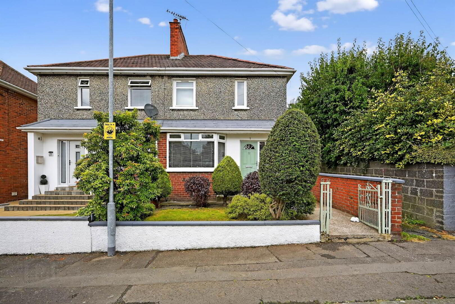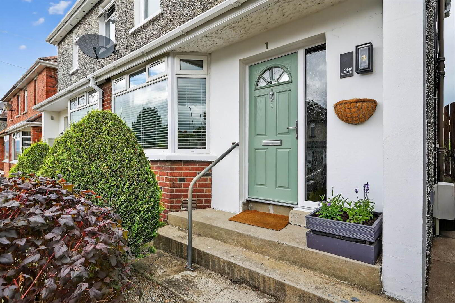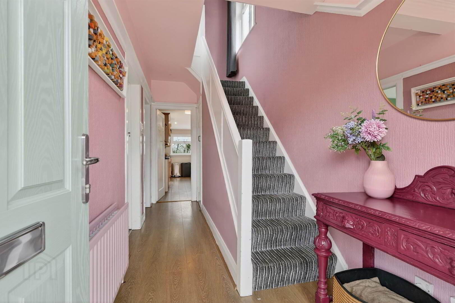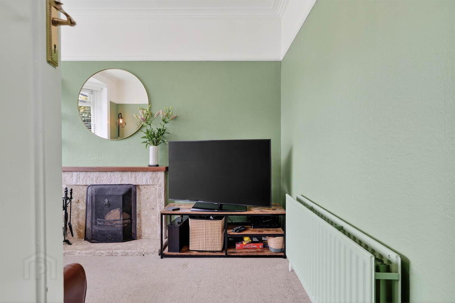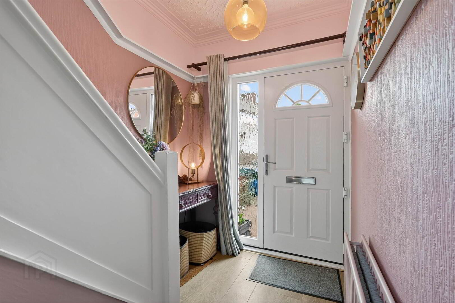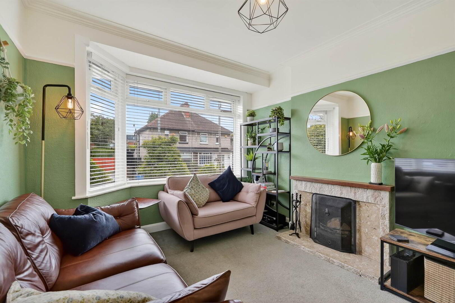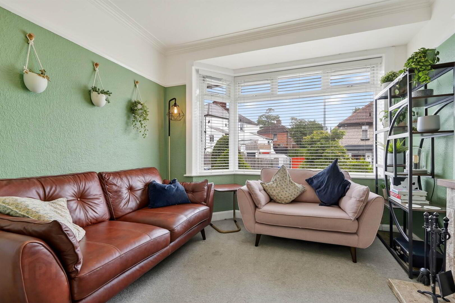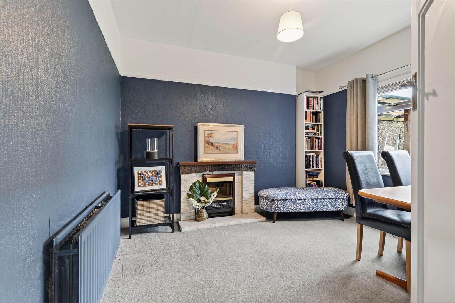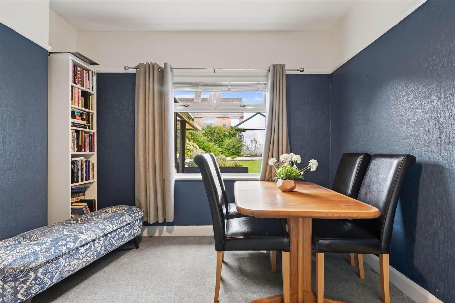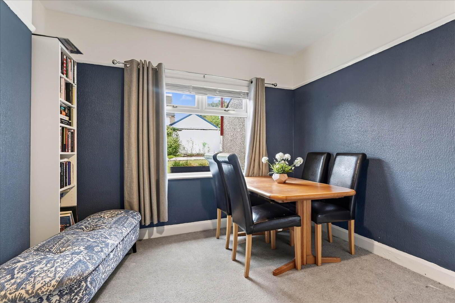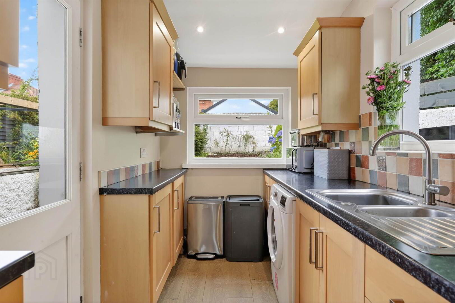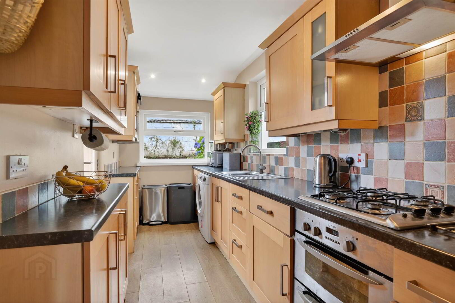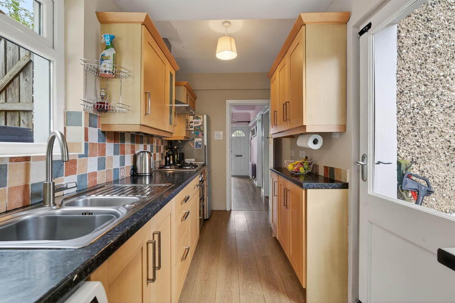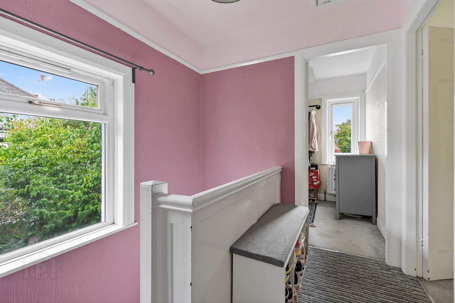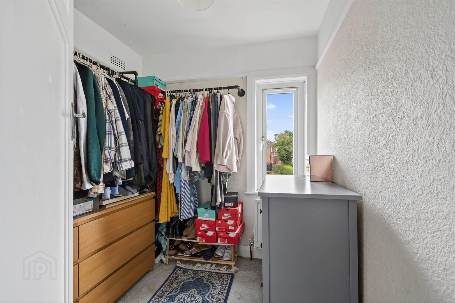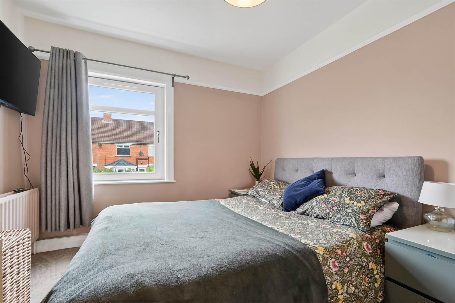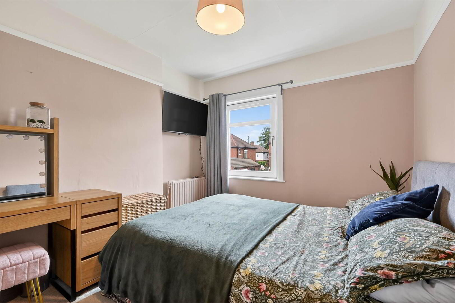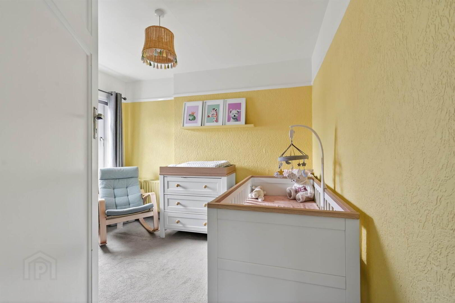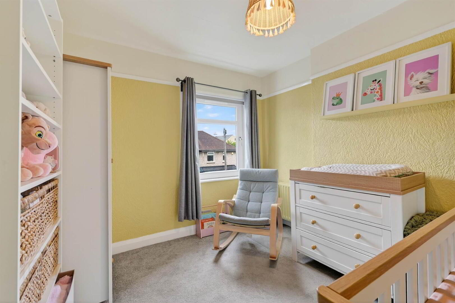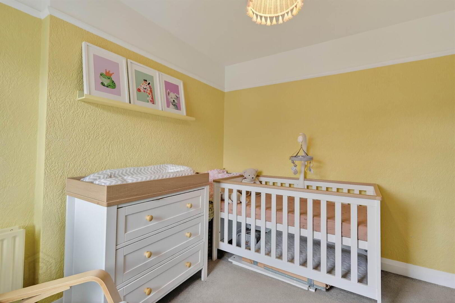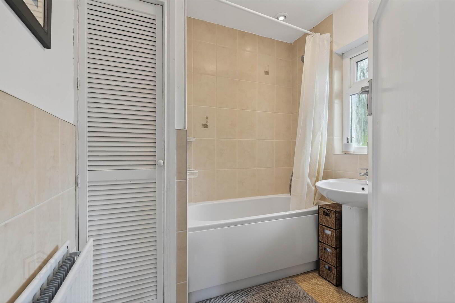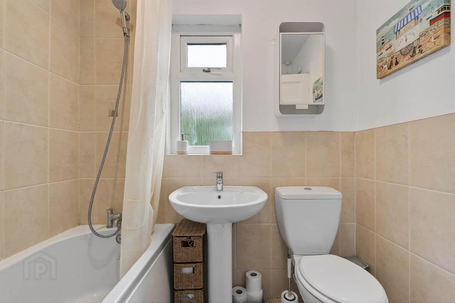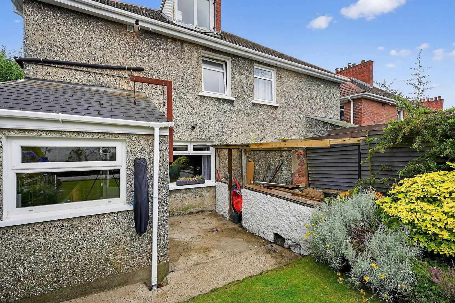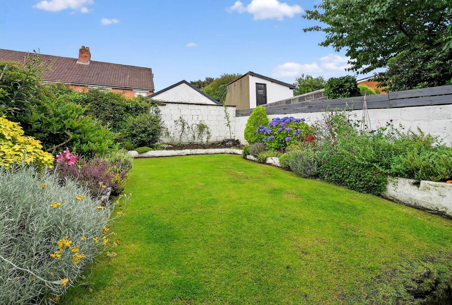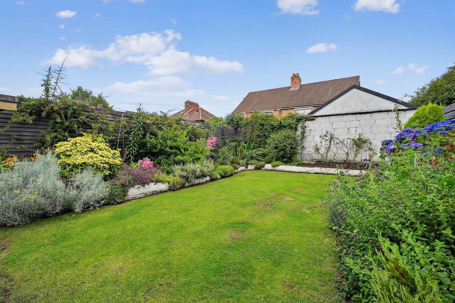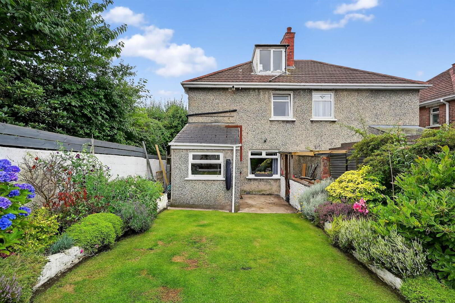1 Sydenham Park,
Belfast, BT4 1PW
3 Bed Semi-detached Villa
Offers Over £199,950
3 Bedrooms
2 Receptions
Property Overview
Status
For Sale
Style
Semi-detached Villa
Bedrooms
3
Receptions
2
Property Features
Tenure
Not Provided
Energy Rating
Heating
Gas
Broadband
*³
Property Financials
Price
Offers Over £199,950
Stamp Duty
Rates
£1,103.20 pa*¹
Typical Mortgage
Legal Calculator
In partnership with Millar McCall Wylie
Property Engagement
Views All Time
1,212
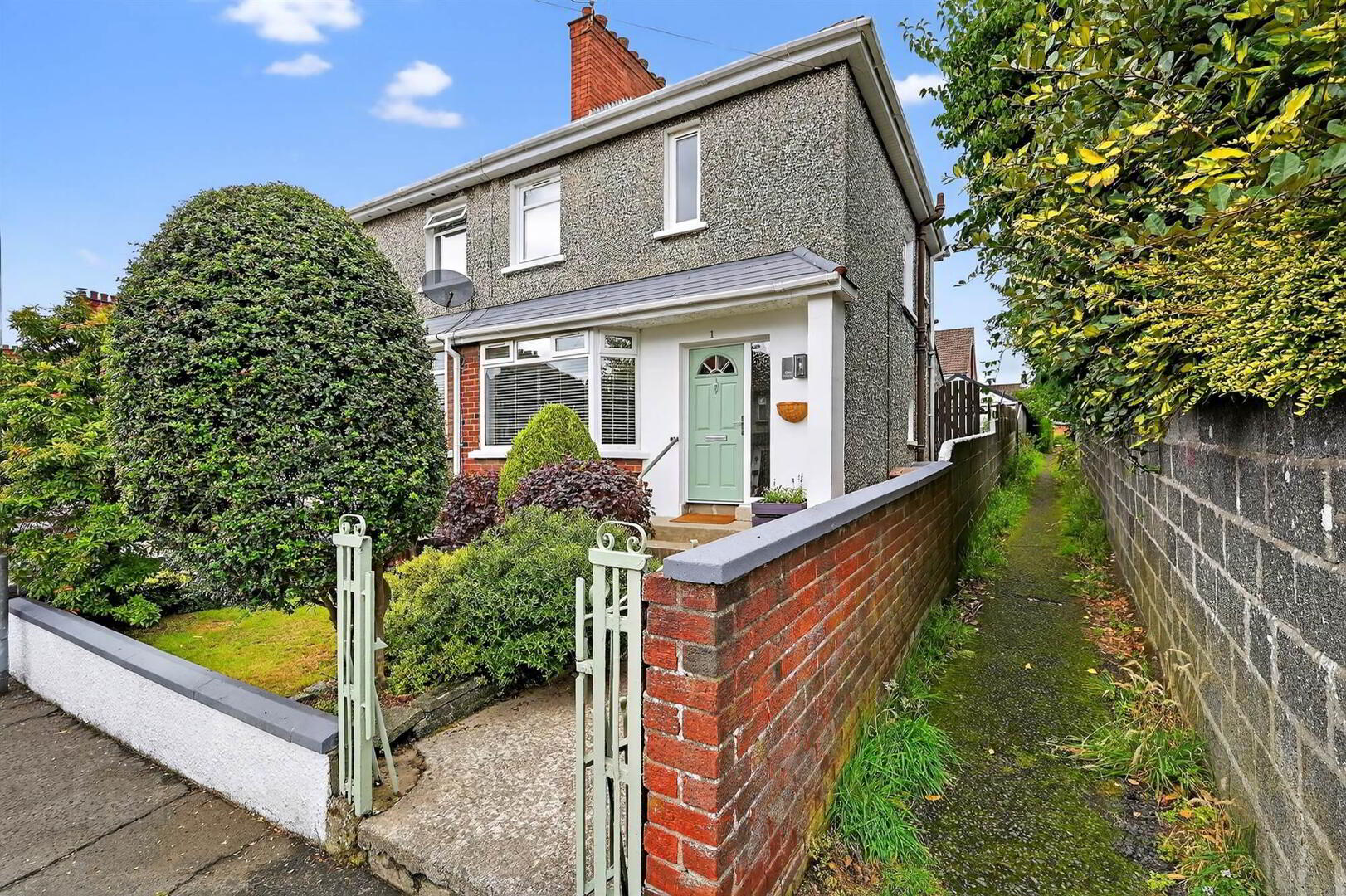
Additional Information
- Semi-detached home in popular residential location
- Three well-proportioned bedrooms
- Living room with feature open fire & bay window
- Separate dining room
- Kitchen with range of appliances & access to rear
- Family bathroom on first floor
- Enclosed large rear garden with sunny aspect
- GFCH / double glazing throughout
- Walking distance to Belmont and Ballyhackamore villages
- Excellent transport links to Belfast Centre City which is located only 2 miles away
- Early viewing highly recommended!!
This charming property is well presented and maintained throughout. The bright and spacious accommodation comprises living room to front with feature fireplace, separate dining room and kitchen occupy the ground floor. Three bedrooms and a family bathroom are on the first floor.
This property is further enhanced with uPVC double glazing, gas fired central heating and a sought after large rear garden ideal for outdoor entertaining.
With so many quality attributes on offer we have no hesitation in recommending your earliest internal inspection.
- Composite fron door to...
Ground Floor
- ENTRANCE HALL:
- Wood laminate flooring, cornice ceiling, understair storage.
- LIVING ROOM:
- 3.68m x 3.06m (12' 1" x 10' 0")
Into Bay. Cornice ceiling. Feature fireplace with tiled surround and wooden mantle. - DINING ROOM:
- 3.41m x 3.05m (11' 2" x 10' 0")
Cornice ceiling, feature fireplace with tiled surround and wooden mantle. - KITCHEN:
- 4.78m x 1.8m (15' 8" x 5' 11")
Range of high and low level units, work surfaces, 1.5 stainless steel sink unit with mixer tap, integrated oven, 4 ring gas hob, extractor, plumbed for washing machine, space for fridge/freezer. Wood laminate flooring. Tiled splashback. Wooden glazed door to rear.
First Floor
- LANDING:
- Access to floored and plasterboarded roofspace via slingsby ladder with dormer window.
- BEDROOM (1):
- 3.41m x 2.73m (11' 2" x 8' 11")
- BEDROOM (2):
- 3.18m x 2.73m (10' 5" x 8' 11")
- BEDROOM (3):
- 2.13m x 2.12m (6' 12" x 6' 11")
- BATHROOM:
- White suite comprising dual flush WC, pedestal wash hand basin with mixer tap, panelled bath with mixer tap and shower. Hotpress cupboard. Part tiled walls.
Outside
- FRONT:
- Garden laid in lawn with mature shrubbery and flowerbeds.
- REAR:
- Enclosed rear garden laid in lawn. Mature shrubbery and flowerbeds. Storage area. Outside light and tap.
Directions
Travelling along the Holywood Road from Belmont turn left into Sydenham Park. No. 1 is on the right hand side.


