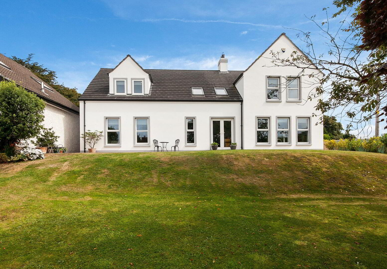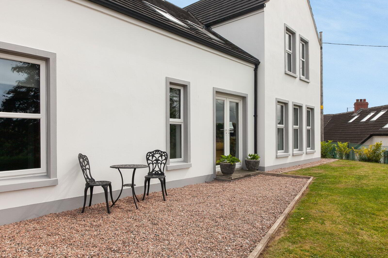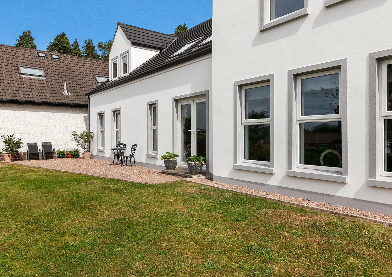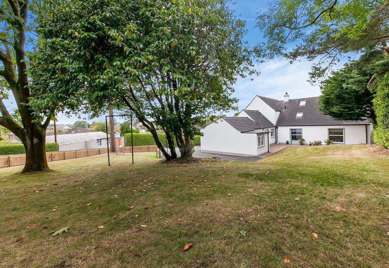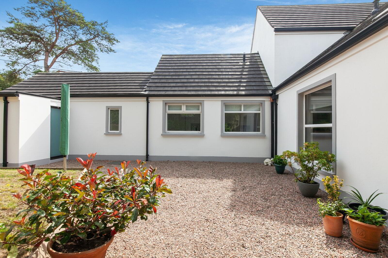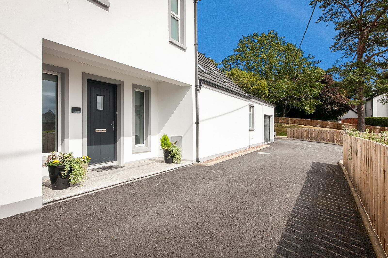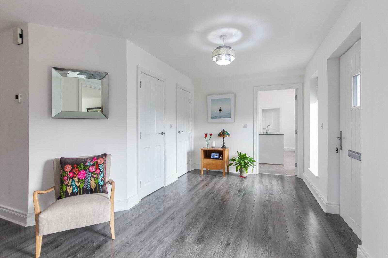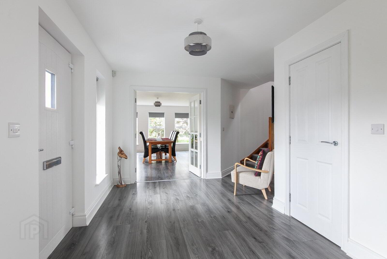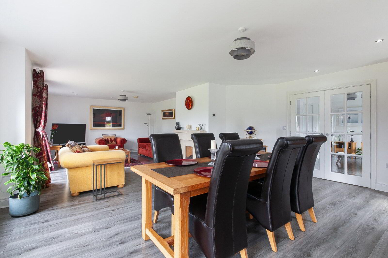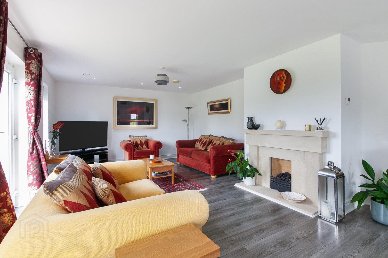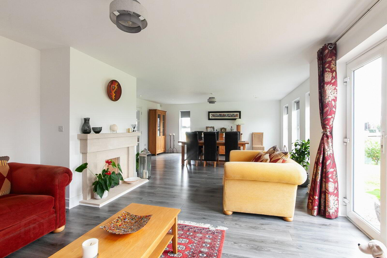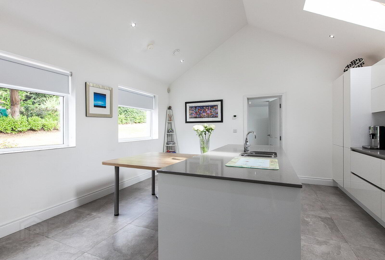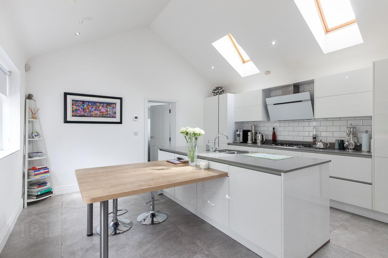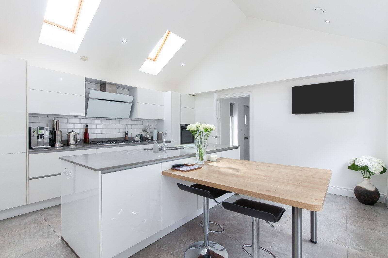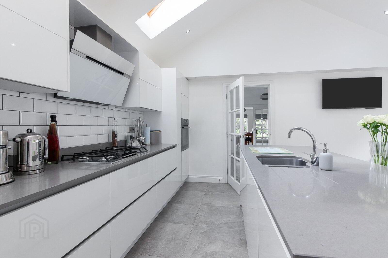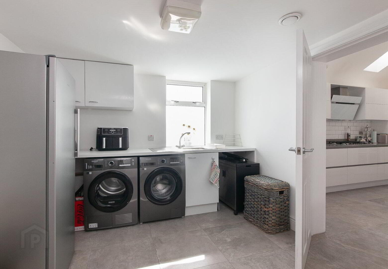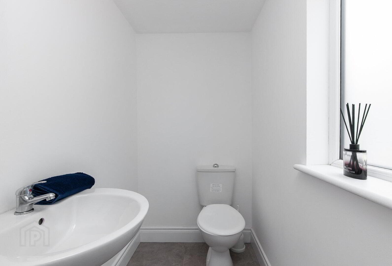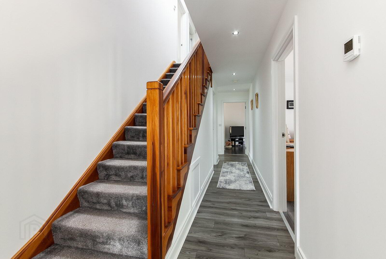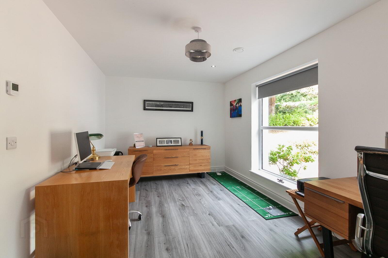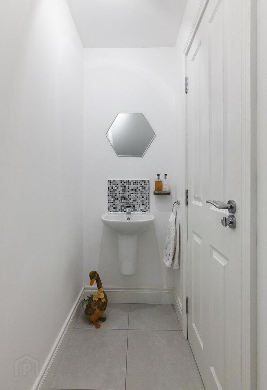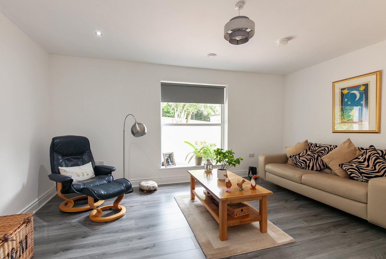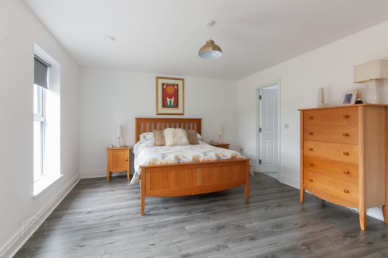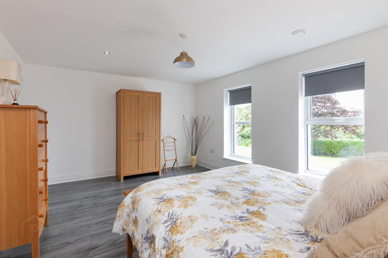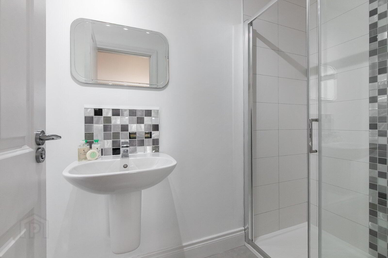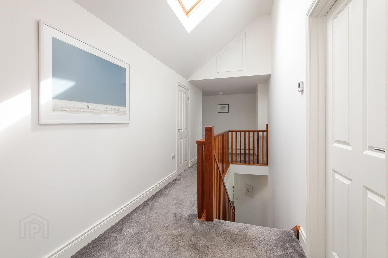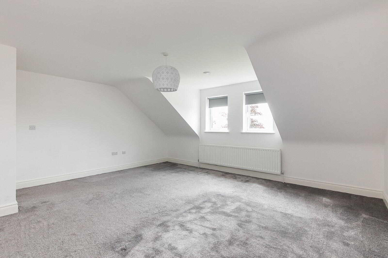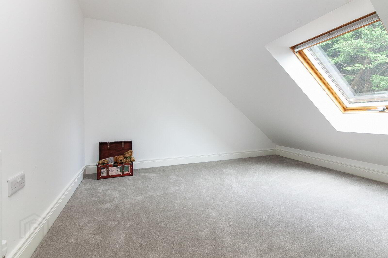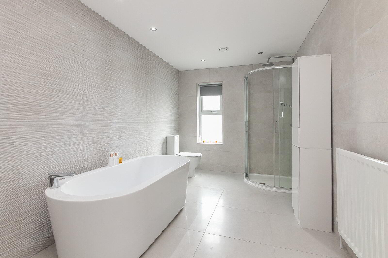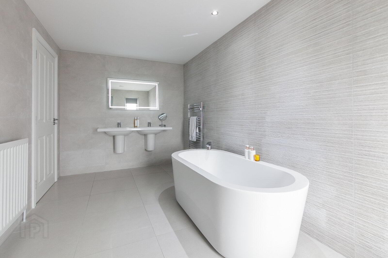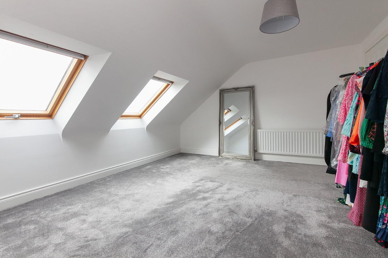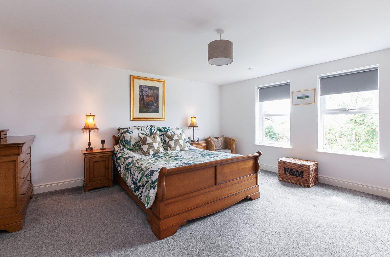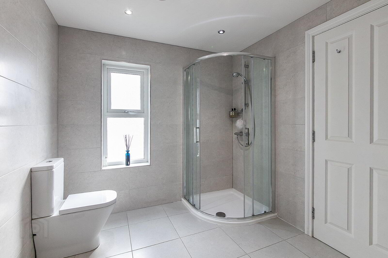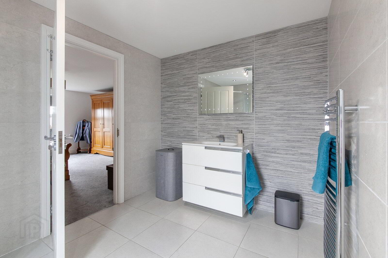1 Sloans Avenue,
Carryduff, Belfast, BT8 8DG
5 Bed Detached House
Offers Over £595,000
5 Bedrooms
3 Bathrooms
3 Receptions
Property Overview
Status
For Sale
Style
Detached House
Bedrooms
5
Bathrooms
3
Receptions
3
Property Features
Tenure
Not Provided
Energy Rating
Heating
Gas
Broadband
*³
Property Financials
Price
Offers Over £595,000
Stamp Duty
Rates
£3,639.20 pa*¹
Typical Mortgage
Legal Calculator
In partnership with Millar McCall Wylie
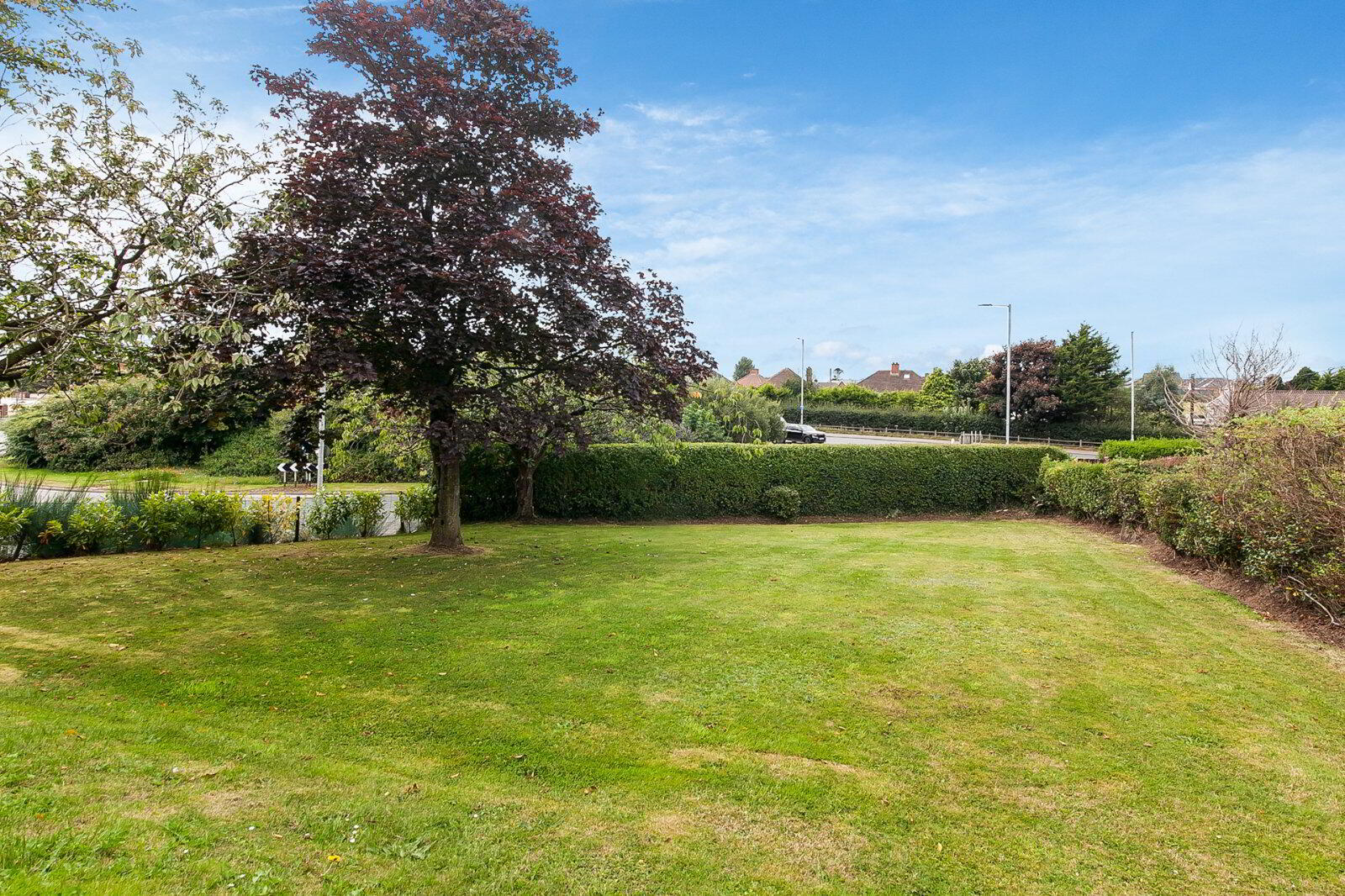
Additional Information
- Attractive Recently Rebuilt Detached Family Home In Convenient Location
- Reception Hall with Storage Cupboards
- Spacious Lounge/Dining Room With Sandstone Fireplace
- Bright Family Room
- Ground floor Cloakroom with WC
- Ground Floor Guest Bedroom with Ensuite Shower Room
- Luxury Fitted Kitchen with Breakfast Area and Range of Built in Appliances
- Separate Utility Room
- 4 First Floor Bedrooms Including Master with Ensuite Shower Room
- Additional Large Store Room
- Family Bathroom with White Suite
- Double & Triple Glazed Windows
- Combi Gas Boiler with Underfloor Heating on the Ground Floor & Heat Recovery System Throughout
- Fully Insulated Throughout
- Comprehensive Electrical Specification
- Alarm System
- Integral Garage
- Additional Tarmac Driveway Parking
- Large, Mature Surrounding Gardens with Sheltered Sitting Areas on approximately 1/3 acre
- Convenient to Many Local Amenities
- Within Comfortable Commuting Distance of Belfast and Many Other Parts of the Province
- Ground Floor
- Front door to
- Reception Hall
- Two cloakroom/storage cupboards
- Closet
- White suite comprising wash hand basin with splash tiling, silent WC
- Lounge
- 9.6m x 5.49m (31'6" x 18'0")
Sandstone fireplace with gas coal effect fire, low energy spotlights, double uPVC doors to garden - Dining Room
- 4.88m x 2.95m (16'0" x 9'8")
- Family Room
- 4.72m x 4.04m (15'6" x 13'3")
- Guest Bedroom
- 5.13m x 3.84m (16'10" x 12'7")
- Ensuite Shower Room
- White suite comprising 1/2 pedestal wash hand basin, WC, fully tiled large shower cubicle, tiled floor
- Kitchen with Breakfast Area
- 4.62m x 4.5m (15'2" x 14'9")
5 ring gas hobs, integrated fridge freezer and dishwasher, electric oven, range of high- and low-level units, granite countertops, family island, tiled floors and low energy spotlights - Utility Room
- 3.35m x 3m (11'0" x 9'10")
Work surfaces, single drainer stainless steel sink unit, plumbed for washing machine and tumble dryer, tiled floor - Rear Hallway
- Tiled floor, access to garage
- Closet
- White suite comprising low flush WC, pedestal wash hand basin, tiled floor, access to garage
- First Floor
- Landing:
- Bedroom One
- 4.75m x 4.6m (15'7" x 15'1")
- Ensuite Shower Room
- White suite comprising WC, vanity unit, fully tiled shower cubicle, chrome heated towel rail, fully tiled walls, tiled floor, low energy spots
- Bedroom Two
- 4.65m x 3.89m (15'3" x 12'9")
- Bedroom Three
- 5.13m x 4.78m (16'10" x 15'8")
- Bedroom Four
- 4.17m x 2.87m (13'8" x 9'5")
- Bedroom Five
- 4.75m x 4.6m (15'7" x 15'1")
- Store Room
- 5.36m x 1.42m (17'7" x 4'8")
Baxi Gas fired boiler - Bathroom
- White suite comprising WC, "his & hers" vanity unit, free standing bath, fully tiled shower cubicle, chrome heated towel rail, fully tiled walls, tiled floor, low energy spots
- Outside
- Generous site with surrounding gardens in lawns and sheltered sitting area. Tarmac driveway with parking leading to:
- Attached Garage
- 6.76m x 3.05m (22'2" x 10'0")
Electric roller shutter door


