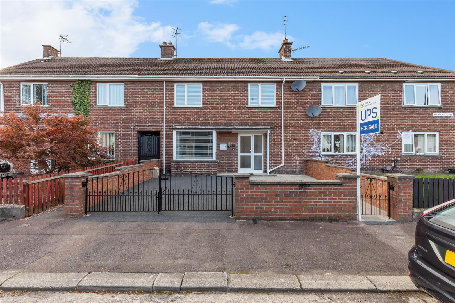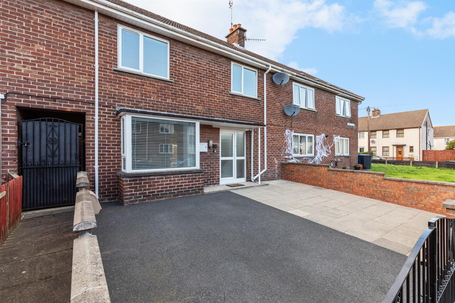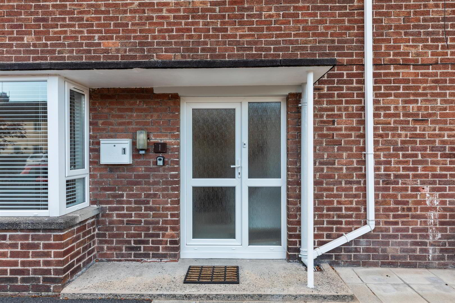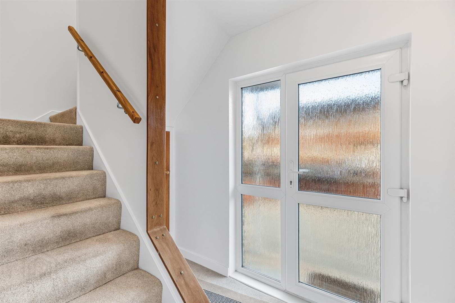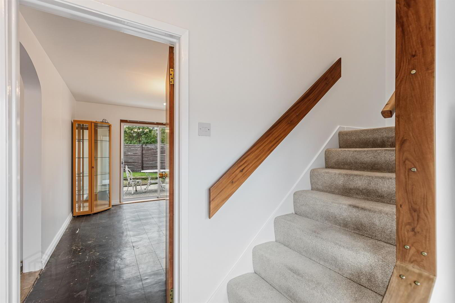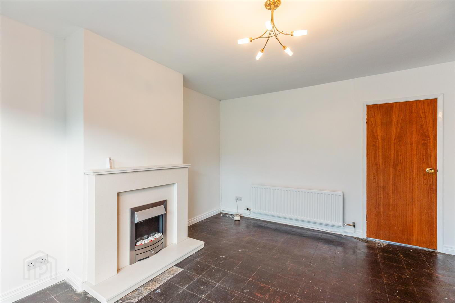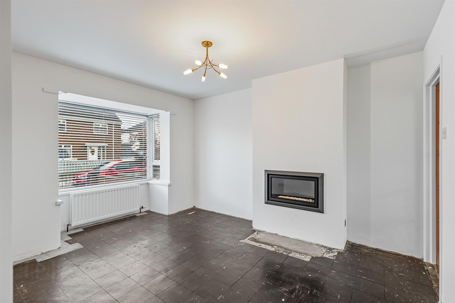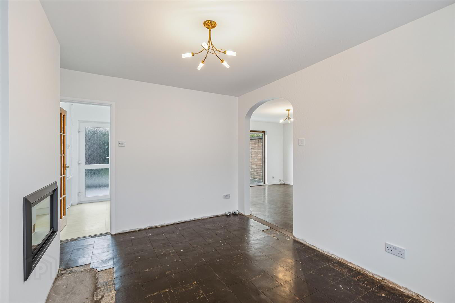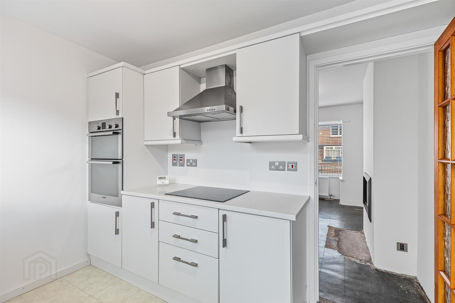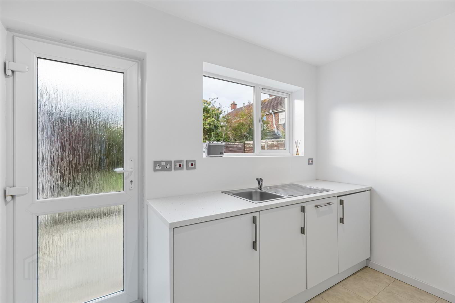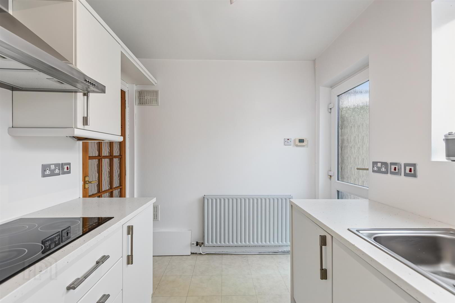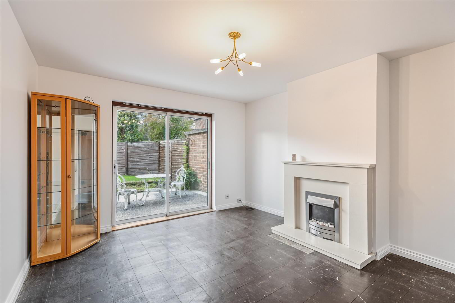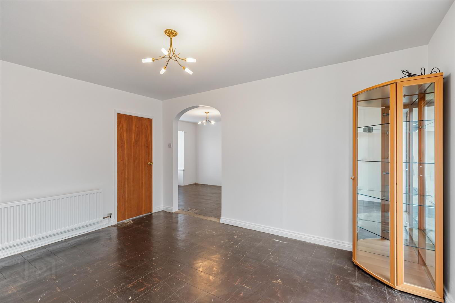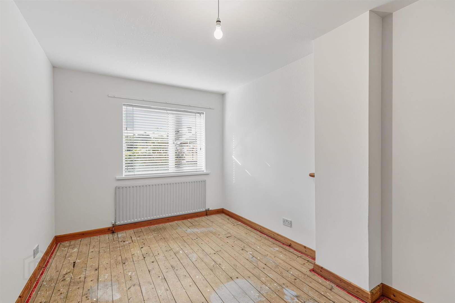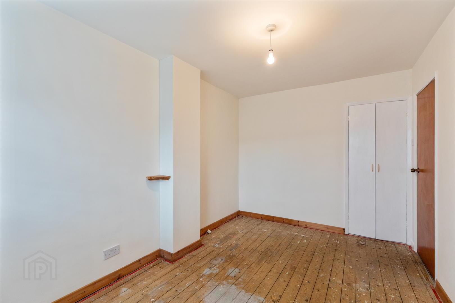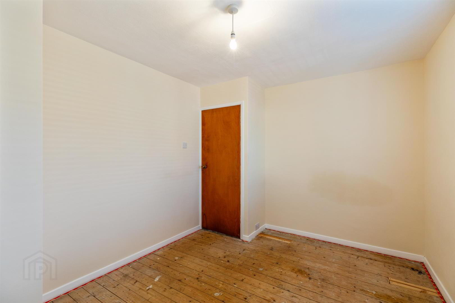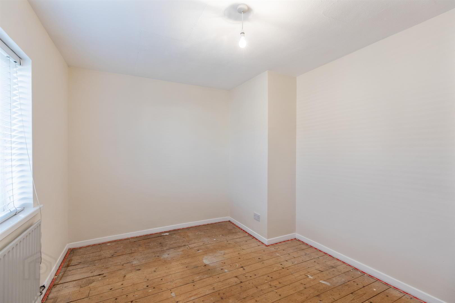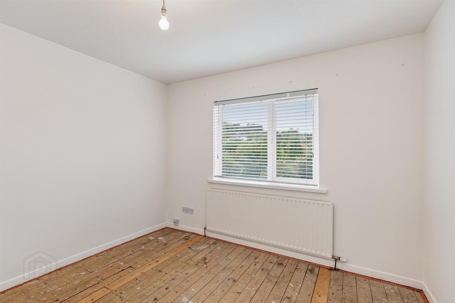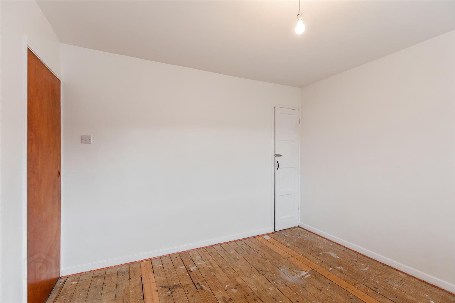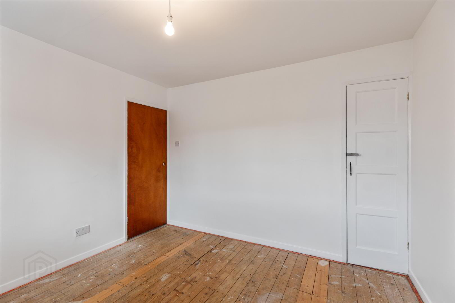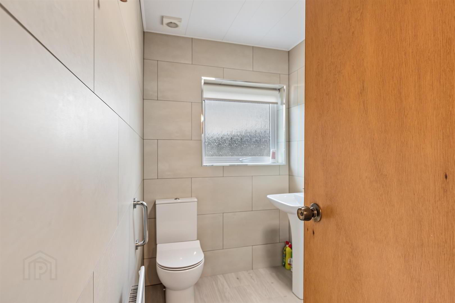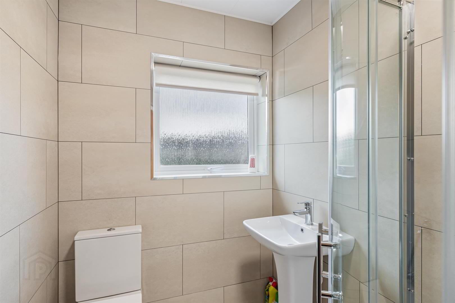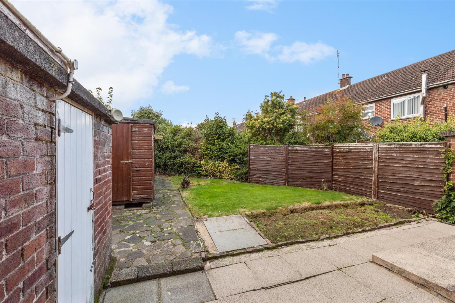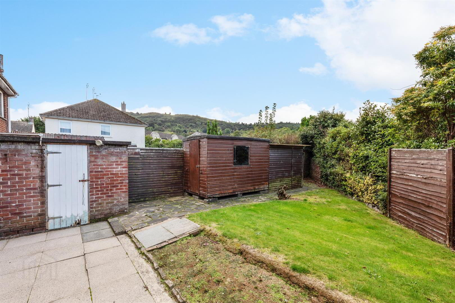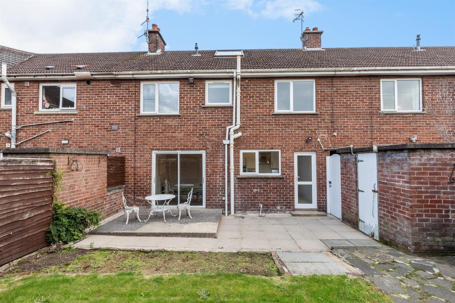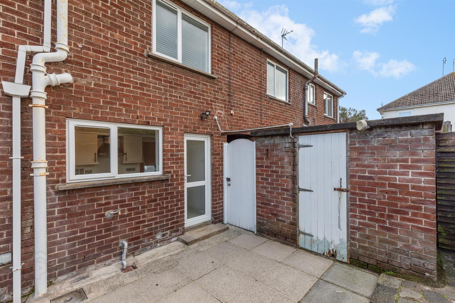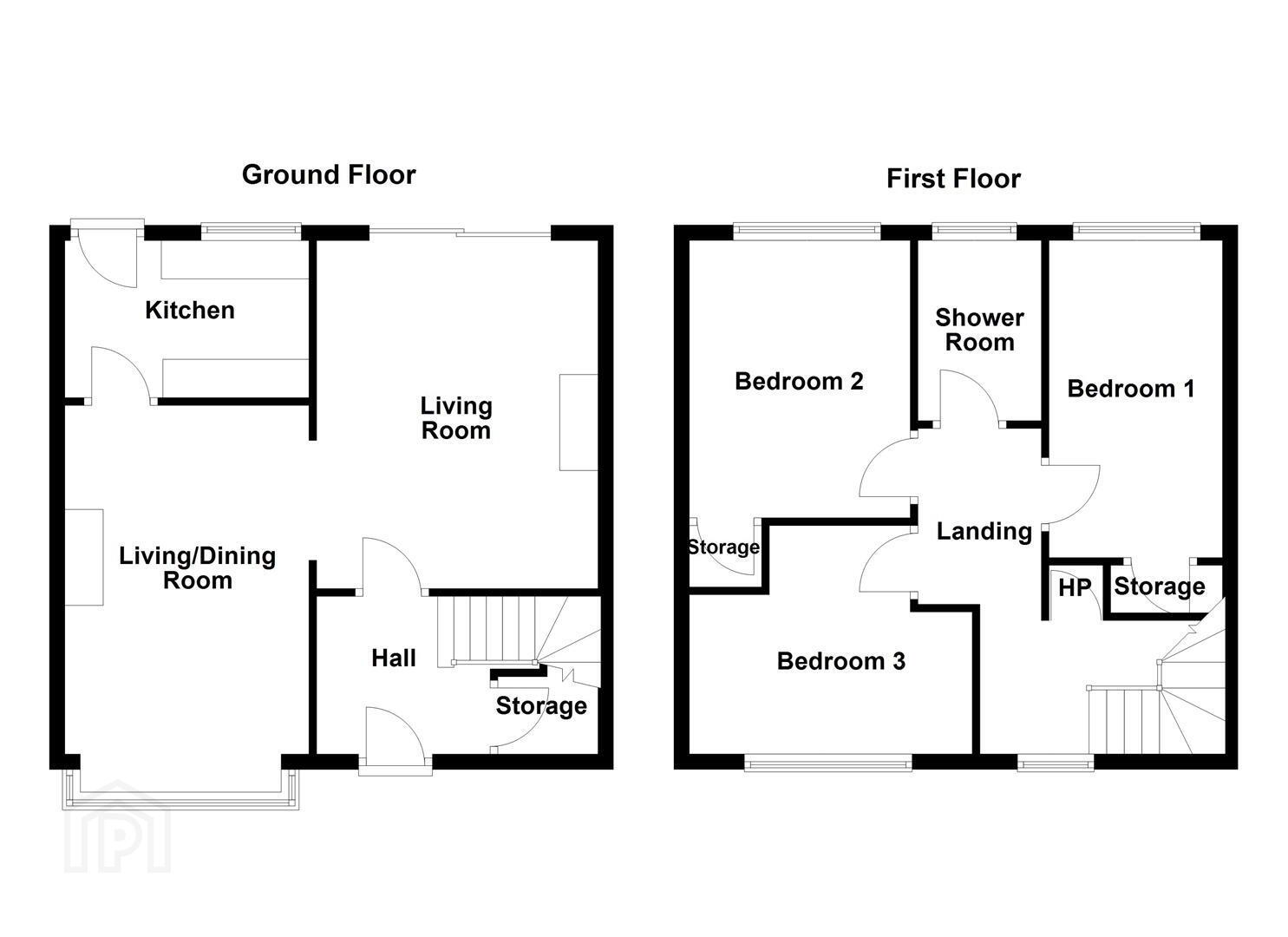1 Shimna Close,
Newtownards, BT23 4PE
3 Bed Terrace House
Offers Over £124,950
3 Bedrooms
1 Bathroom
2 Receptions
Property Overview
Status
For Sale
Style
Terrace House
Bedrooms
3
Bathrooms
1
Receptions
2
Property Features
Tenure
Freehold
Broadband Speed
*³
Property Financials
Price
Offers Over £124,950
Stamp Duty
Rates
£786.89 pa*¹
Typical Mortgage
Legal Calculator
In partnership with Millar McCall Wylie
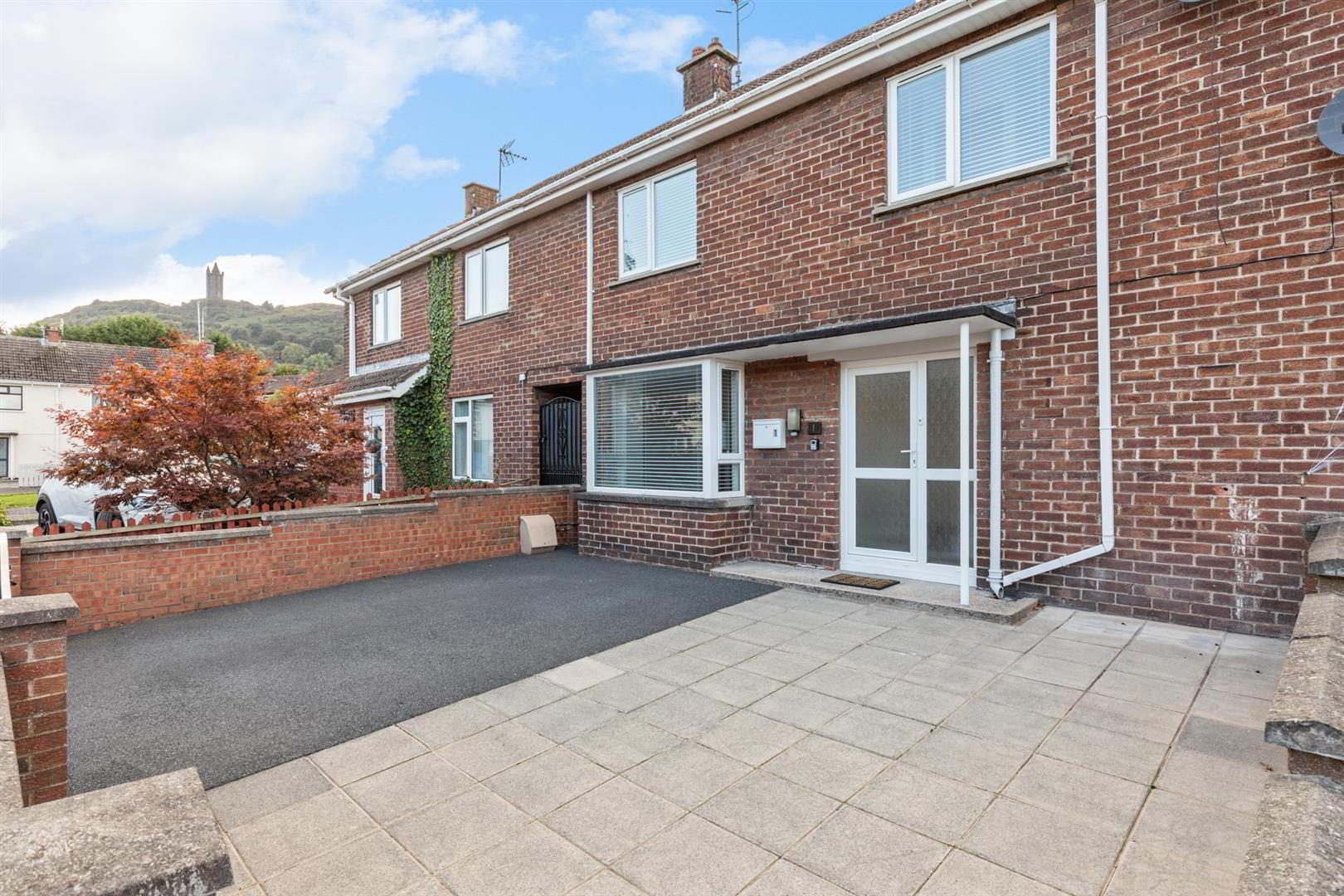
Additional Information
- Spacious Mid Terraced Home In A Quiet Residential Area Of Newtownards
- Three Double Bedrooms, Two With Built In Wardrobes
- Two Reception Areas, Both With Electric Fireplaces
- Kitchen With A Good Range Of Units And Integrated Appliances
- Tarmac Driveway To Front- Lawn And Seating Areas To Rear
- Modern Shower Room With White Suite
- Fantastic Storage Throughout And Maintained To A Good Standard
- Perfect As A First Time Buy Or As An Investment Property
Upon entering, you'll be greeted by a well-maintained interior that exudes a sense of space and comfort. The two reception areas, each featuring inviting electric fireplaces, provide the perfect setting for cosy evenings.
This property comprises three double bedrooms, two of which benefit from built-in wardrobes, offering ample storage space for your belongings. The property also features tarmac driveway and garden to rear, with views of Scrabo Tower.
Whether you're a first-time buyer looking to step onto the property ladder or an investor seeking a promising opportunity, this house caters to a variety of needs. Don't miss the chance to make this property your own and experience the best of Newtownards living.
- Accommodation Comprises:
- Entrance Hall
- Under stair storage.
- Living Room 3.68m x 4.32m (12'1 x 14'2)
- Tiled floor, electric fireplace, marble mantle, surround and hearth, sliding patio doors to enclosed rear garden.
- Living/Dining Room 3.18m x 4.50m (10'05 x 14'09)
- Bay window and wall mounted electric fireplace.
- Kitchen 3.18m x 2.41m (10'05 x 7'11)
- Range of high and low level units, laminate work surfaces, integrated appliances to include; under worktop fridge/freezer, washing machine, dishwasher, oven, 4 ring electric hob, stainless steel extractor hood, inset stainless steel sink with mixer tap, part tiled walls, vinyl flooring, door to rear garden.
- First Floor
- Landing
- Access to roof space via slingsby ladder, hot press and built in storage.
- Bedroom 1 2.69m x 4.27m (8'10 x 14'00)
- Double room with built in storage.
- Bedroom 2 3.30m x 3.30m (10'10 x 10'10)
- Double room with built in storage.
- Bedroom 3 3.94m x 3.00m (12'11 x 9'10)
- Double room.
- Shower Room
- White suite comprising pedestal wash hand basin with mixer tap, low flush wc, tiled walls, shower enclosure with over head shower and sliding glass doors, wood laminate flooring and extractor fan.
- Outside
- Front; Tarmac driveway and paved walkway.
Rear; Area in lawn, enclosed, boiler house with space for tumble dryer, paved seating area, outside tap, outside light, bin access. - As part of our legal obligations under The Money Laundering, Terrorist Financing and Transfer of Funds (Information on the Payer) Regulations 2017, we are required to verify the identity of both the vendor and purchaser in every property transaction.
To meet these requirements, all estate agents must carry out Customer Due Diligence checks on every party involved in the sale or purchase of a property in the UK.
We outsource these checks to a trusted third-party provider. A charge of £20 + VAT per person will apply to cover this service.
You can find more information about the legislation at www.legislation.gov.uk


