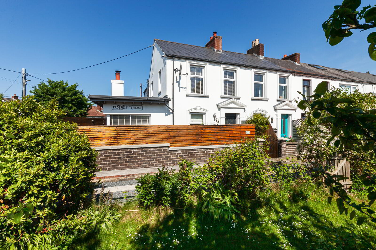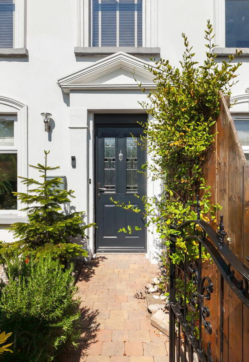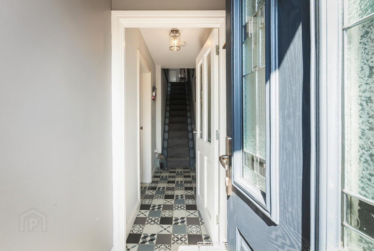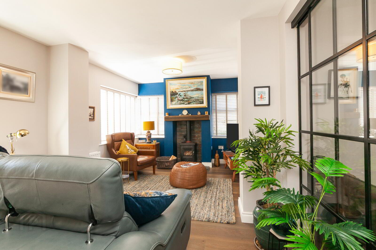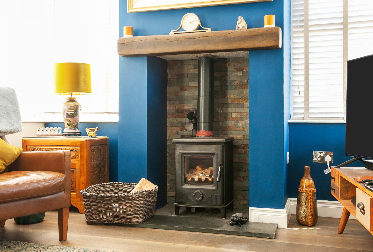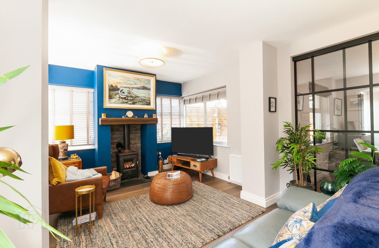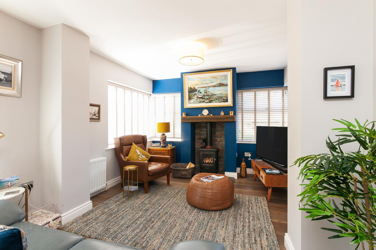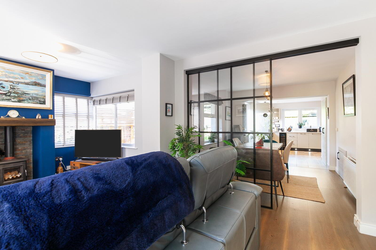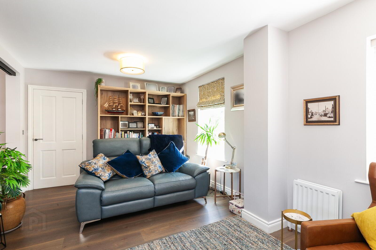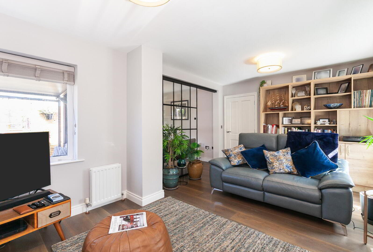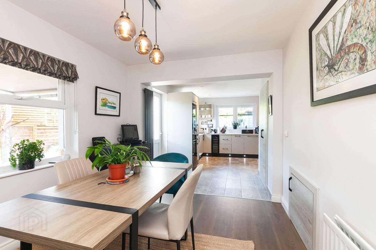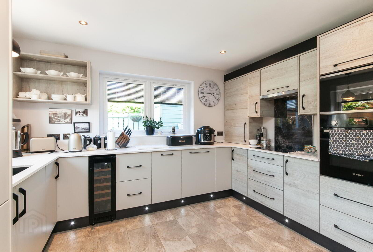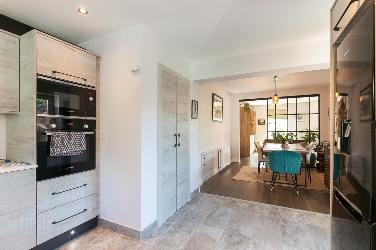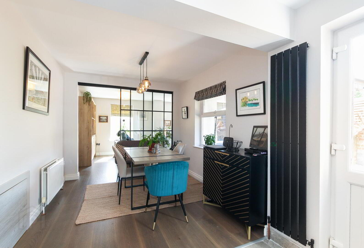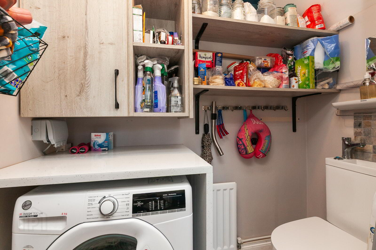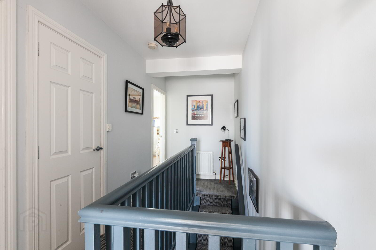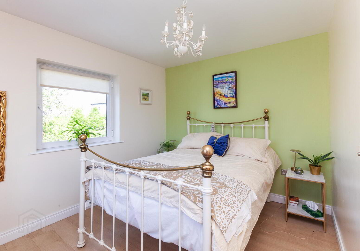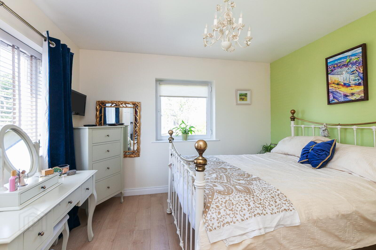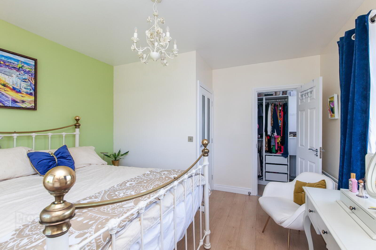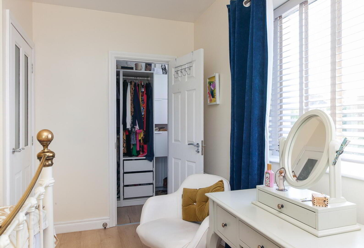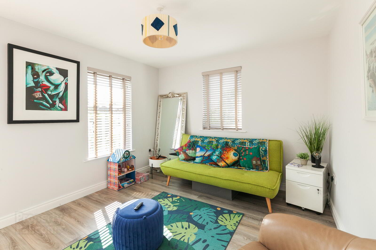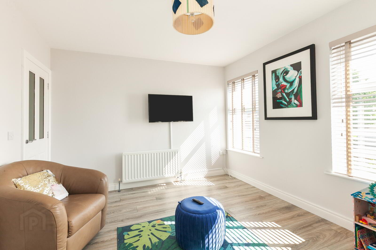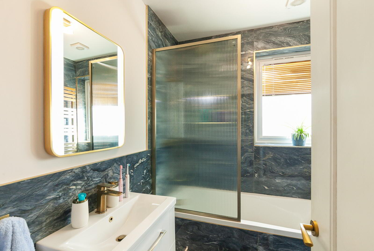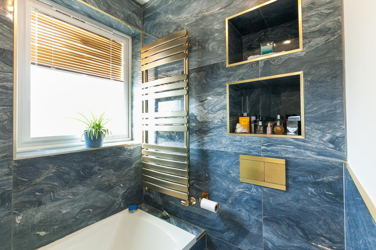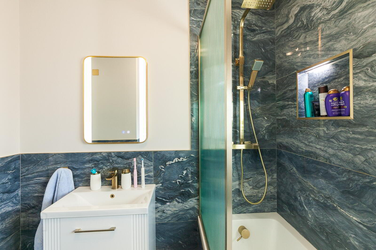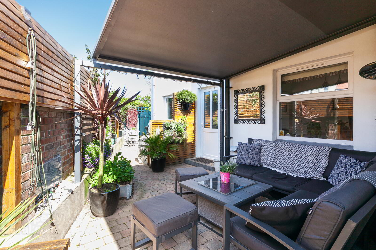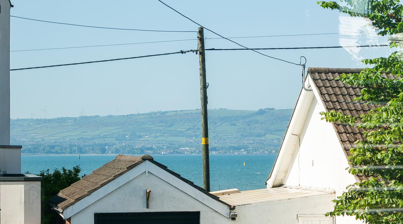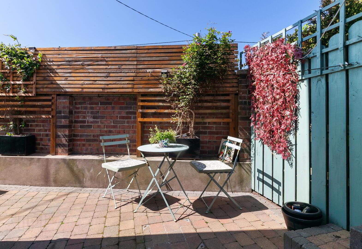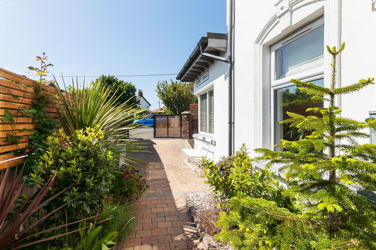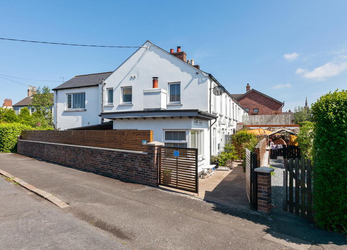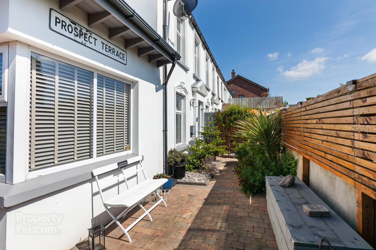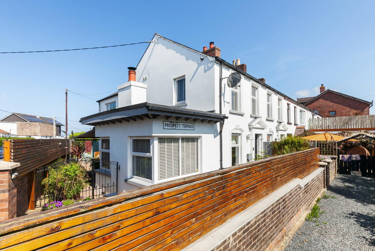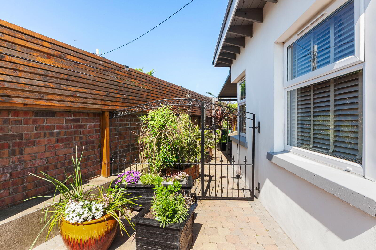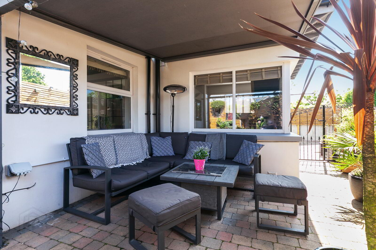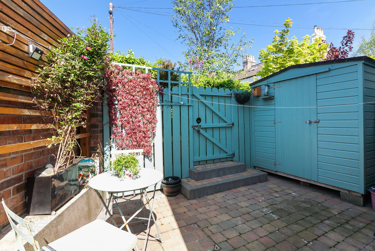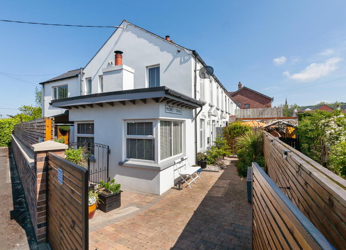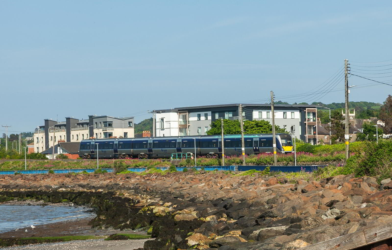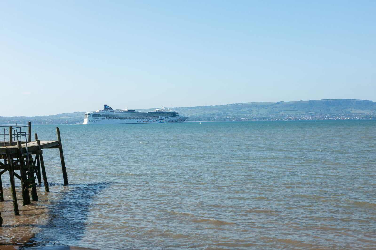1 Prospect Terrace,
Holywood, BT18 9JW
2 Bed End-terrace House
Sale agreed
2 Bedrooms
1 Bathroom
2 Receptions
Property Overview
Status
Sale Agreed
Style
End-terrace House
Bedrooms
2
Bathrooms
1
Receptions
2
Property Features
Tenure
Not Provided
Energy Rating
Broadband
*³
Property Financials
Price
Last listed at Asking Price £299,950
Rates
£1,573.77 pa*¹
Property Engagement
Views Last 7 Days
59
Views Last 30 Days
262
Views All Time
9,538
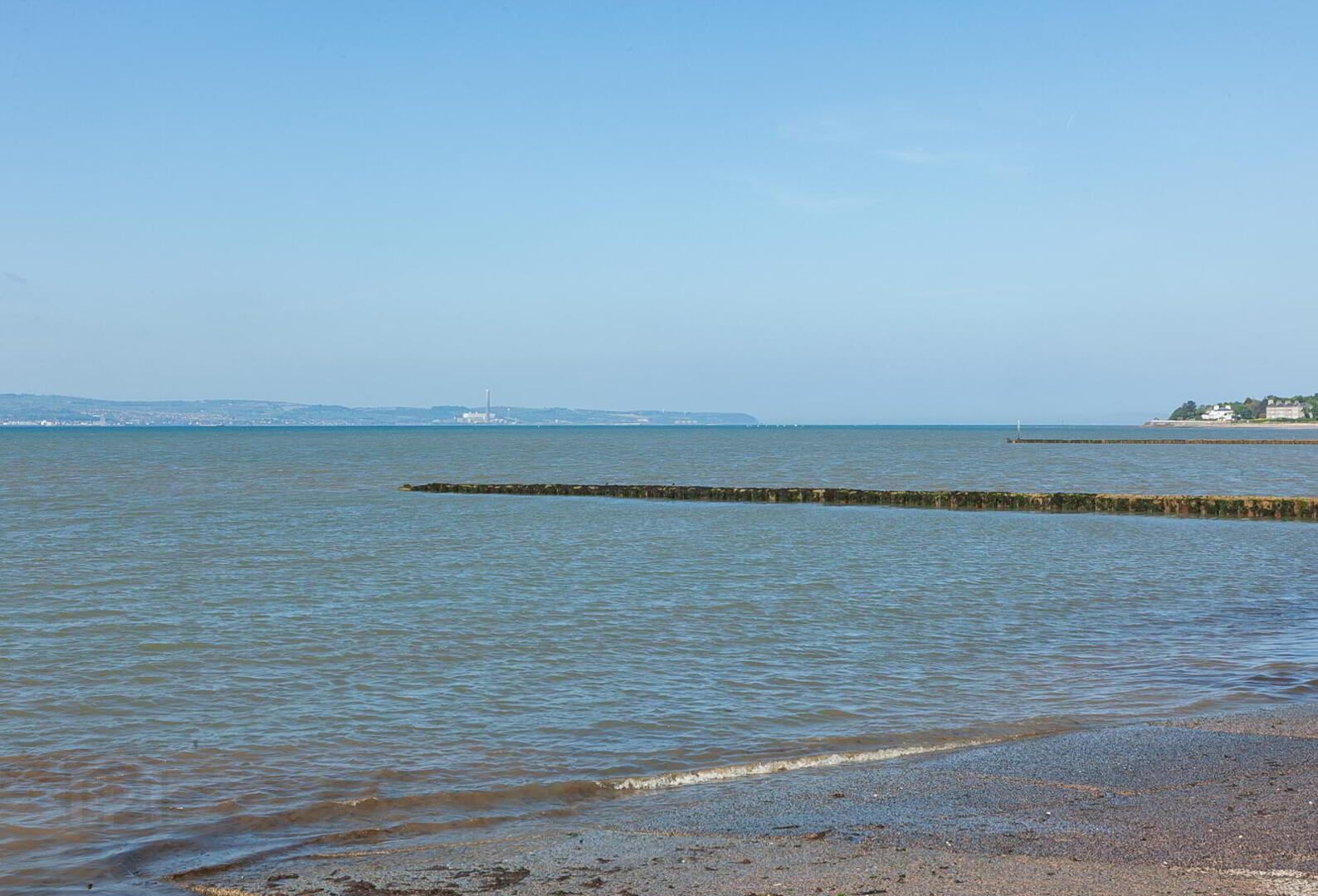
Additional Information
- Beautifully renovated end terrace cottage with sea views
- No expense spared on fixtures and fittings
- Open plan living, kitchen, dining area with contemporary Crittall-style sliding doors
- Kitchen with excellent range of integrated appliances
- Utility / Ground floor WC
- Two well appointed bedrooms, principal with sea views and private dressing room
- Bathroom with contemporary white suite and antique brass fittings
- Off street private parking for one car
- Enclosed sunny courtyard garden
- Gas fired central heating and uPVC double glazing
- Popular and sought after location
- Early viewing strongly recommended
- Ground Floor
- Composite front door with double glazed inset.
- Entrance Porch
- Tiled floor, cloaks space, hardwood inner door.
- Reception Hall
- Tiled floor.
- Living Room
- 5.61m x 3.38m (18'5" x 11'1")
Cast iron wood burning stove, tiled inset and slate hearth, engineered wood laminate floor, built in storage and cupboards, sliding crittall door to: - Kitchen/Dining
- 7.6m x 3.58m At widest point. (24'11" x 11'9")
Dining: Engineered wood floor, space for large table, under stairs storage cupboard. Recently installed contemporary kitchen with a range of high and low level units, sink unit with Chrome mixer taps, integrated dishwasher, integrated oven and microwave, 4 ring induction hob, concealed extractor, space for fridge freezer, space for wine fridge, gas fired boiler, feature lighting, recessed lighting, uPVC double glazed door to garden. - First Floor
- Landing
Hotpress with built in storge, access to part floored roofspace with light and power. - Bedroom 1
- 3.96m x 3.35m (13'0" x 11'0")
Dual aspect windows with Lough views, laminate wood floor, walk in dressing room. - Bedroom 2
- 3.89m x 3.3m (12'9" x 10'10")
Laminate wood floor, dual aspect windows. - Bathroom
- Contemporary white suite comprising: Vanity unit with blue wash hand basin and mixer taps with mirror above, corniced ceiling, WC, panelled bath with antique brass fittings, fluted glass shower panel, luxury partly tiled walls and floor.
- Outside
- Private enclosed courtyard with retractable remote awning, outside power, outside tap, garden shed, outside lighting. Off street parking for one car.


