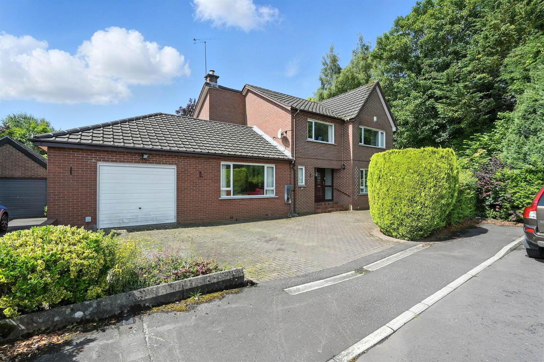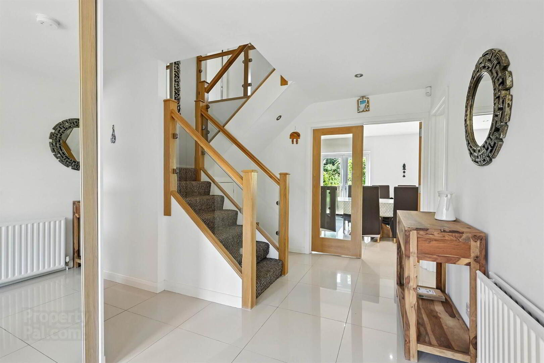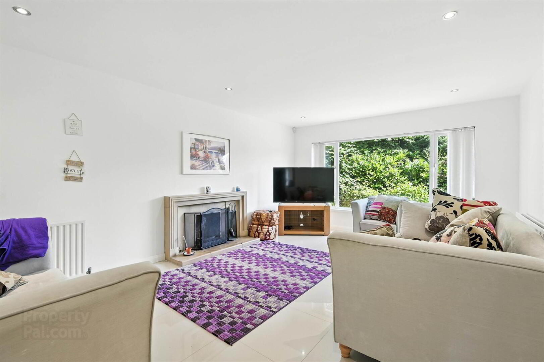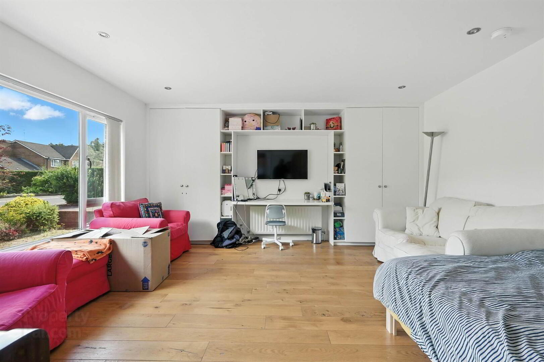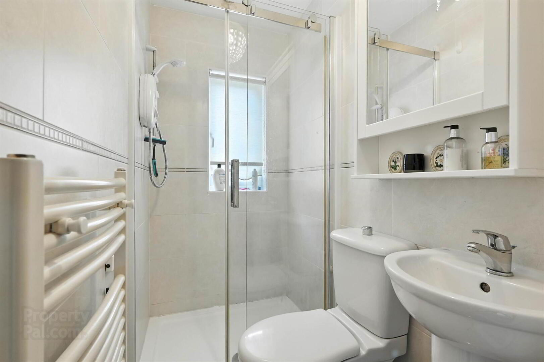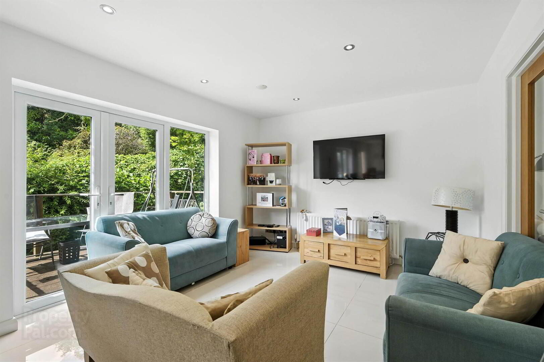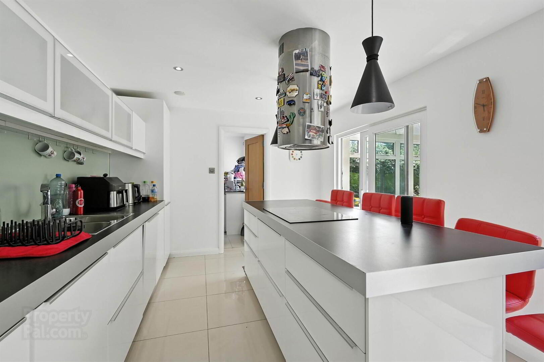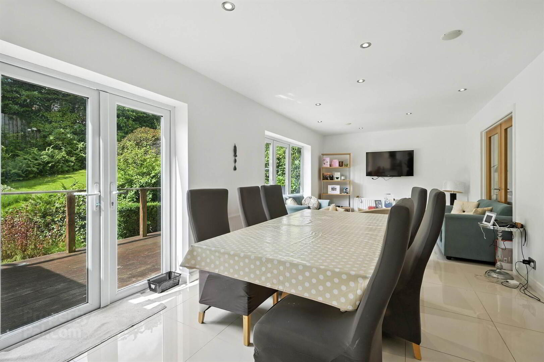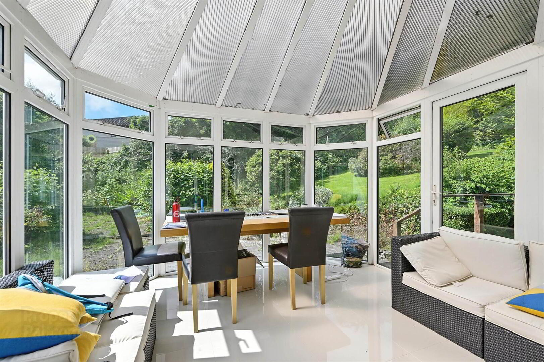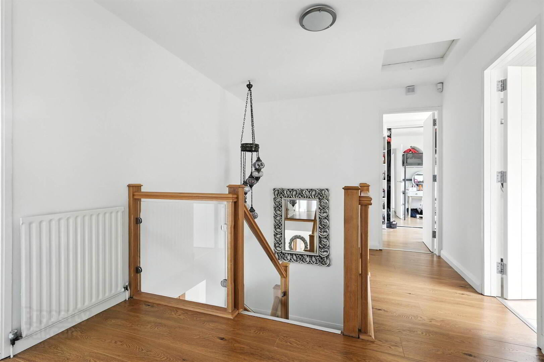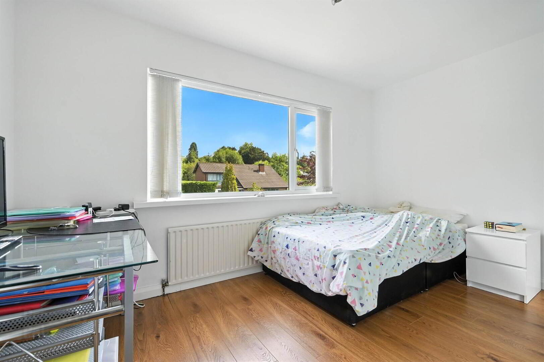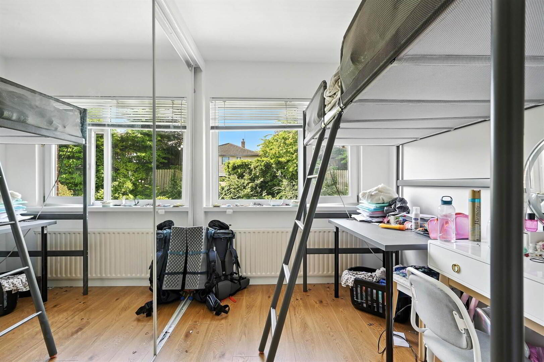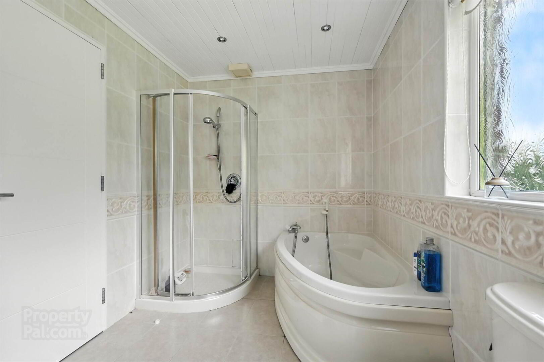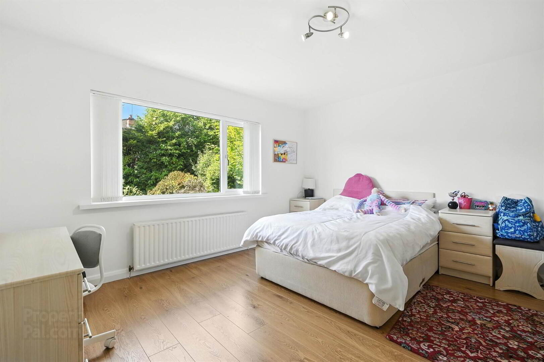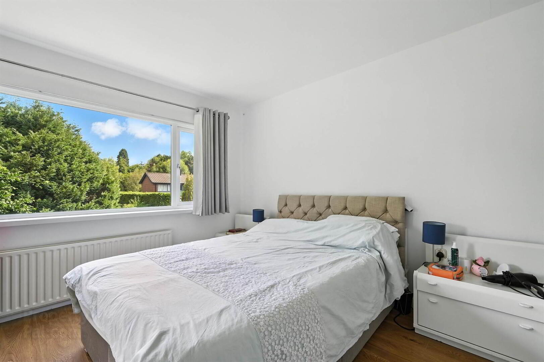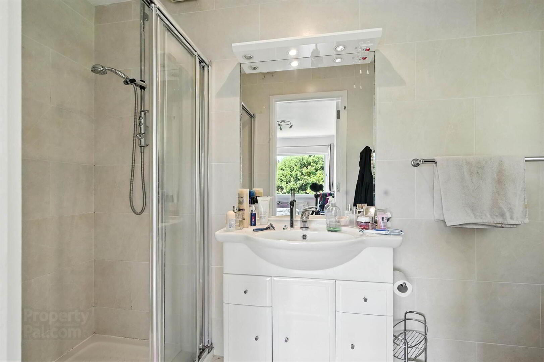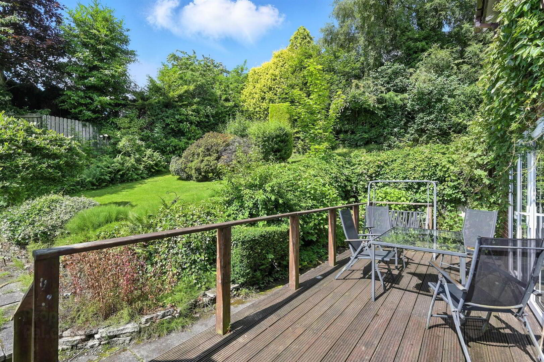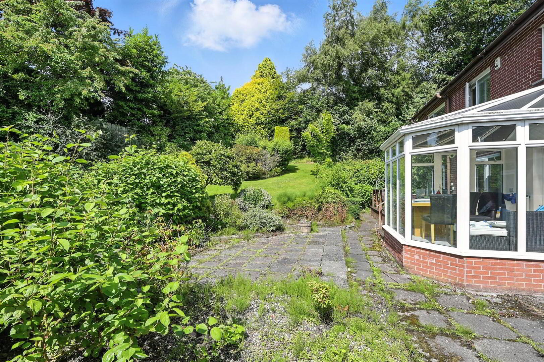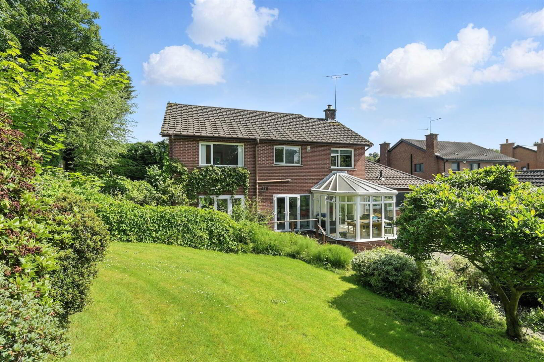1 Piney Lane,
Malone Road, Belfast, BT9 5QS
4 Bed Detached House
Offers Around £750,000
4 Bedrooms
3 Receptions
Property Overview
Status
For Sale
Style
Detached House
Bedrooms
4
Receptions
3
Property Features
Tenure
Leasehold
Energy Rating
Heating
Gas
Broadband
*³
Property Financials
Price
Offers Around £750,000
Stamp Duty
Rates
£3,837.20 pa*¹
Typical Mortgage
Legal Calculator
In partnership with Millar McCall Wylie
Property Engagement
Views Last 7 Days
460
Views Last 30 Days
1,954
Views All Time
5,489
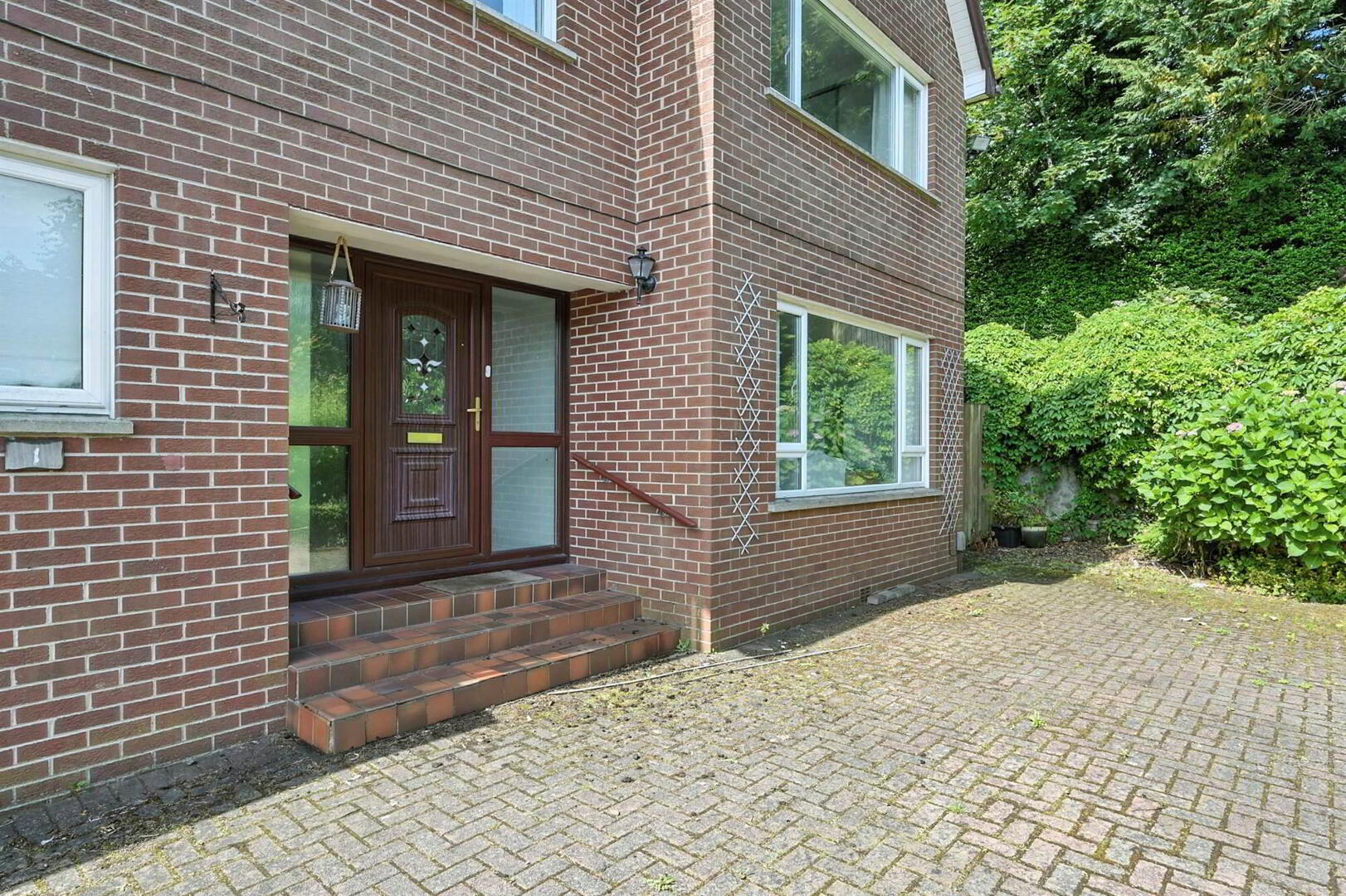
Additional Information
- Well Appointed Detached Home On Delightful Corner Site Close to Many Local Amenities
- Entrance Hall
- Lounge With Double Doors to Kitchen
- Modern Fitted Kitchen with Large Island Open Plan to Living & Dining Room, Doors to Rear Gardens
- Separate Utility Room
- Conservatory with Views Over the Rear Gardens
- Downstairs Bedroom 5 / Sitting Room
- Downstairs Shower Room
- Four Well Proportioned Bedrooms, Principal with Ensuite Shower Room
- Family Bathroom
- Gas Fired Central Heating, uPVC Double Glazed Windows
- Paved Driveway Parking for Several Cars to the Front to Attached Garage
- Private & Secluded South Facing Rear Garden in Lawns with Hedging & Trees and Large Paved and Timber Decked Patio Areas
- Quiet yet Convenient Location Close to Amenities on the Lisburn Road, Leading Schools & Public Transport
The property offers well proportioned family accommodation and comprises; entrance hall with modern shower room, lounge with double doors to modern fitted kitchen open plan to casual living/dining room with access to the rear garden and separate utility room. There is a conservatory to enjoy the views over the garden. There is one downstairs bedroom or another sitting room. On the first floor there are four good sized bedrooms, one with ensuite and modern family bathroom.
Additionally the property benefits from gas fired central heating, uPVC double glazed windows, an attached garage, private and mature south facing rear garden.
A super home on great sized gardens in the Malone area, early viewing is recommended.
Ground Floor
- Mahogany effect front door to:
- ENTRANCE PORCH:
- Cloaks cupboard with sliding mirrored door.
- ENTRANCE HALL:
- Tiled floor, low voltage spotlights under stairs storage.
- SHOWER ROOM:
- White suite comprising low flush wc, pedestal wash hand basin, fully tiled shower cubicle with electric shower, fully tiled walls, ceramic tiled floor, extractor fan.
- BEDROOM (5):
- 4.83m x 4.7m (15' 10" x 15' 5")
(at widest points). Wood floor, low voltage spotlights, twin built-in robes and dressing table. - LOUNGE:
- 5.64m x 4.01m (18' 6" x 13' 2")
Sandstone fireplace, tiled floor, low voltage spotlights, glazed doors to: - MODERN FITTED KITCHEN OPEN PLAN TO CASUAL LIVING/DINING ROOM:
- 10.44m x 3.23m (34' 3" x 10' 7")
Range of high and low level units, work surfaces, integrated double ovens, twin stainless steel sink, integrated dishwasher, integrated fridge/freezer, island unit, hob, stainless steel extractor fan over, breakfast bar, tiled floor, low voltage spotlights. Sliding door to: - CONSERVATORY:
- 3.38m x 3.23m (11' 1" x 10' 7")
Tiled floor, uPVC door to rear. - UTILITY ROOM:
- 2.46m x 1.91m (8' 1" x 6' 3")
High gloss range of units, work surfaces, plumbed for washing machine, space for tumble dryer, tiled floor, door to garage.
First Floor
- LANDING:
- Laminate wood effect floor.
- BEDROOM (1):
- 4.9m x 3.51m (16' 1" x 11' 6")
Laminate wood effect floor, built-in robes with mirrored doors. - ENSUITE SHOWER ROOM:
- White suite comprising low flush wc, vanity unit with was hand basin, fully tiled shower cubicle, fully tiled walls, ceramic tiled floor, low voltage spotlights, extractor fan.
- BEDROOM (2):
- 4.01m x 3.66m (13' 2" x 12' 9")
Laminate wood effect floor. - BEDROOM (3):
- 3.23m x 2.11m (10' 7" x 6' 11")
Laminate wood effect floor, built-in robes with mirrored doors. - BEDROOM (4):
- 3.23m x 2.11m (10' 7" x 6' 11")
Laminate wood effect floor, built-in robes with mirrored doors. - FAMILY BATHROOM:
- Low flush wc, corner panelled bath, fully tiled shower cubicle, wash hand basin, airing cupboard, fully tiled walls, ceramic tiled floor.
Outside
- Well stocked beds to front in bushes and hedging, paved parking for four cars leading to:
- INTEGRAL GARAGE:
- 7.24m x 3.96m (23' 9" x 13' 0")
Up and over door, single drainer stainless steel sink unit, gas boiler. - Enclosed rear gardens with mature trees and hedging, large paved and timber deck patio area. Side wooden shed and covered store area.
Directions
Coming out of Belfast on Malone Road, just after junction at Balmoral Avenue turn left into Piney Hills, take 2nd right into Piney Walk and turn right onto Piney Lane. Number 1 is on the left hand side.
--------------------------------------------------------MONEY LAUNDERING REGULATIONS:
Intending purchasers will be asked to produce identification documentation and we would ask for your co-operation in order that there will be no delay in agreeing the sale.


