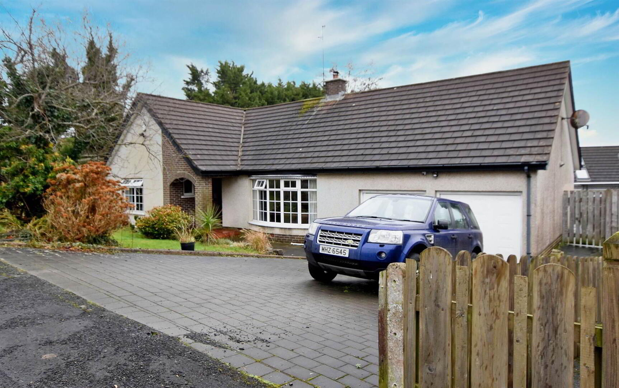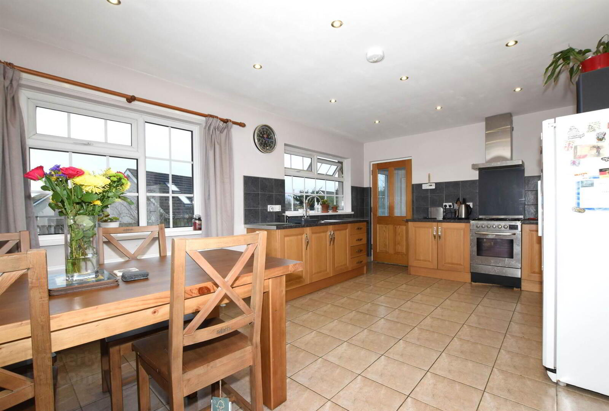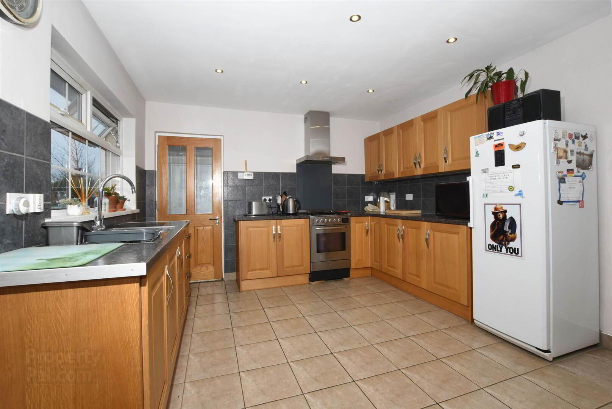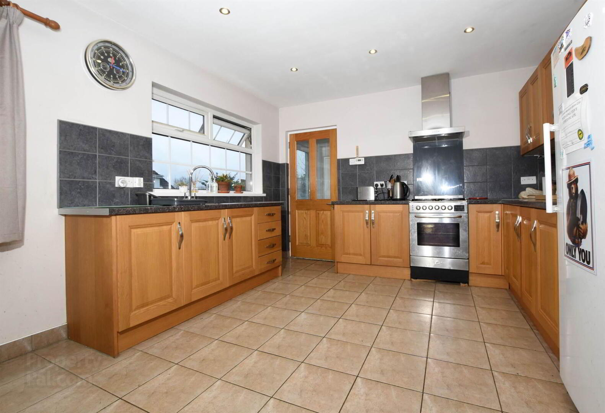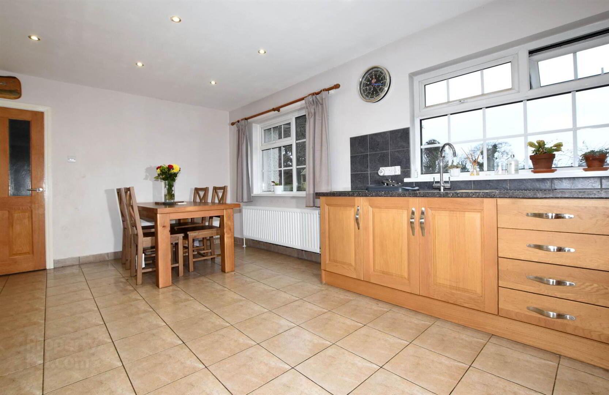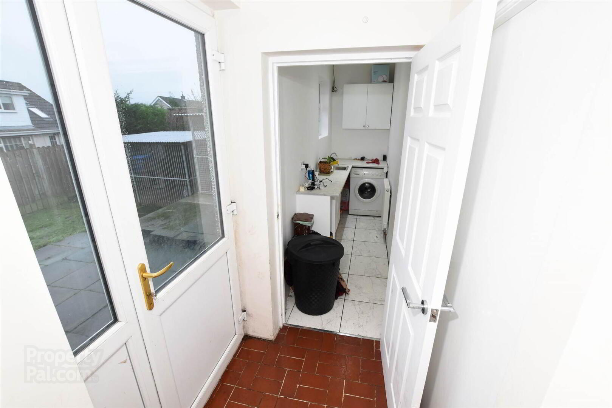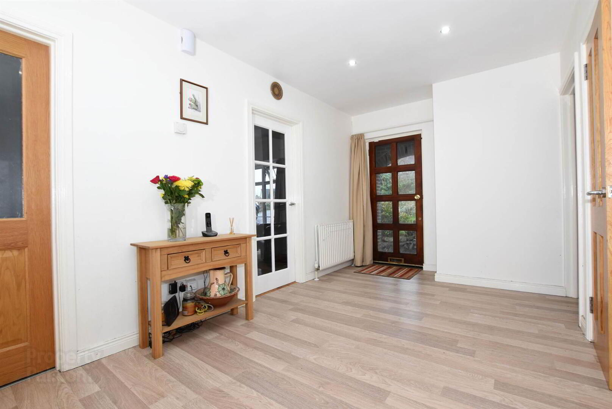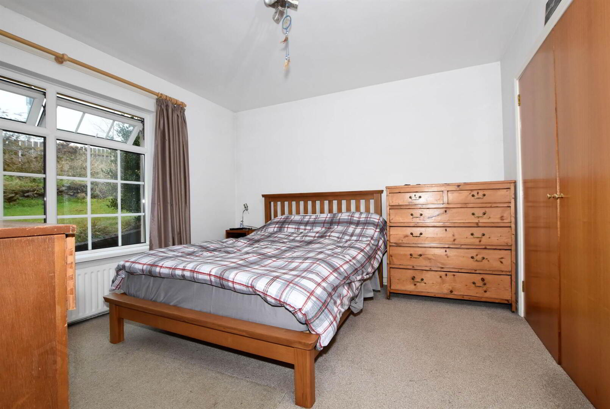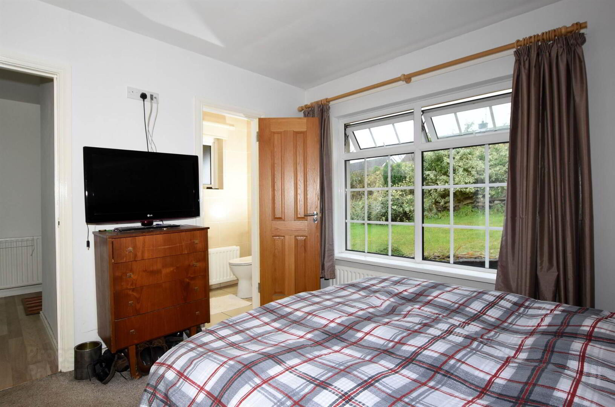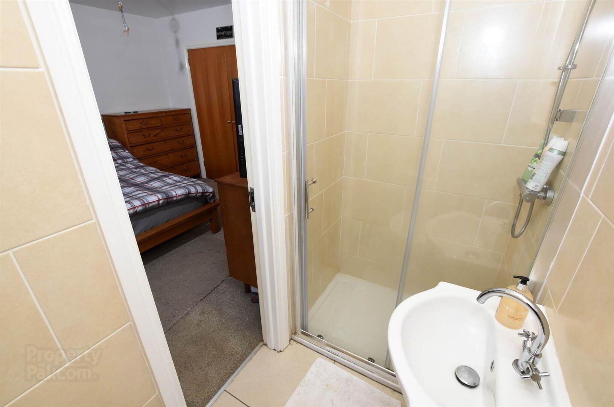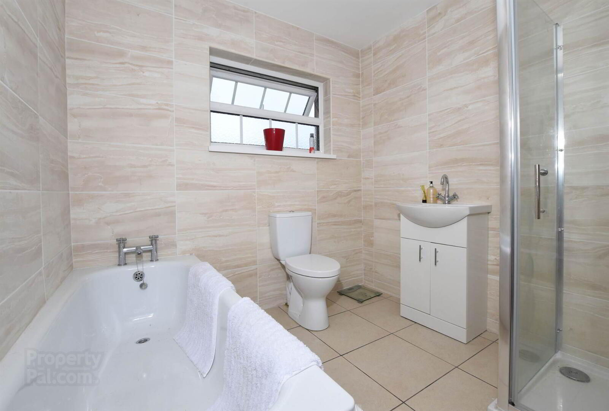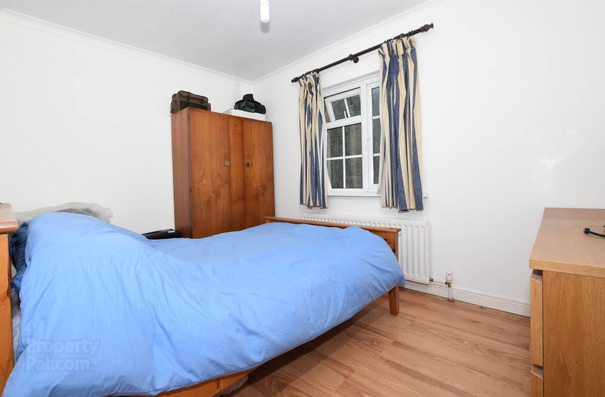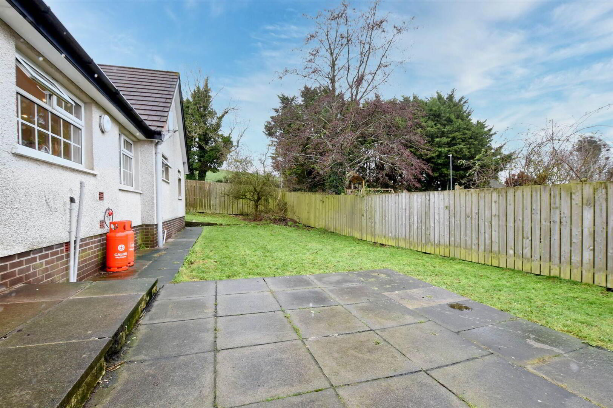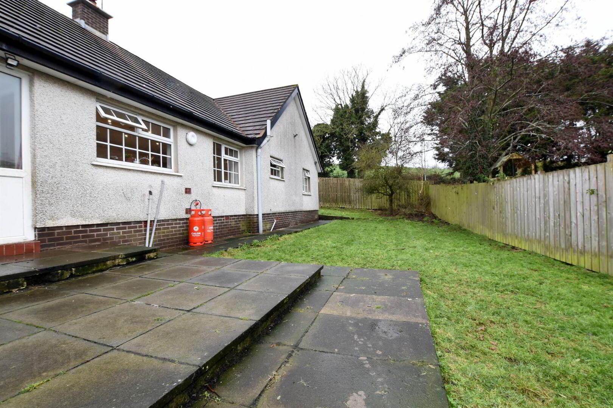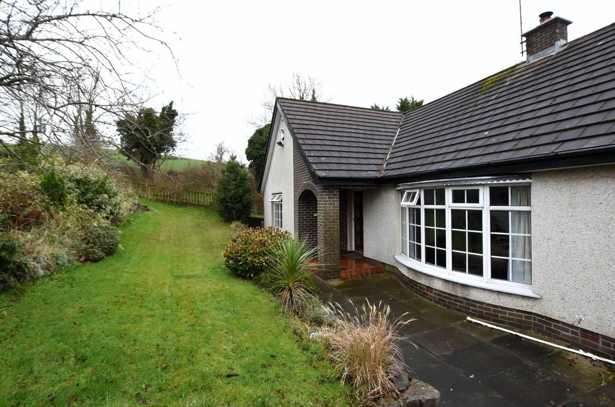1 Lintagh Park,
Annahilt, Hillsborough, BT26 6QZ
3 Bed Detached Bungalow
Asking Price £279,000
3 Bedrooms
1 Reception
Property Overview
Status
For Sale
Style
Detached Bungalow
Bedrooms
3
Receptions
1
Property Features
Tenure
Not Provided
Energy Rating
Heating
Oil
Broadband
*³
Property Financials
Price
Asking Price £279,000
Stamp Duty
Rates
£1,410.19 pa*¹
Typical Mortgage
Legal Calculator
Property Engagement
Views Last 7 Days
504
Views Last 30 Days
2,301
Views All Time
28,079
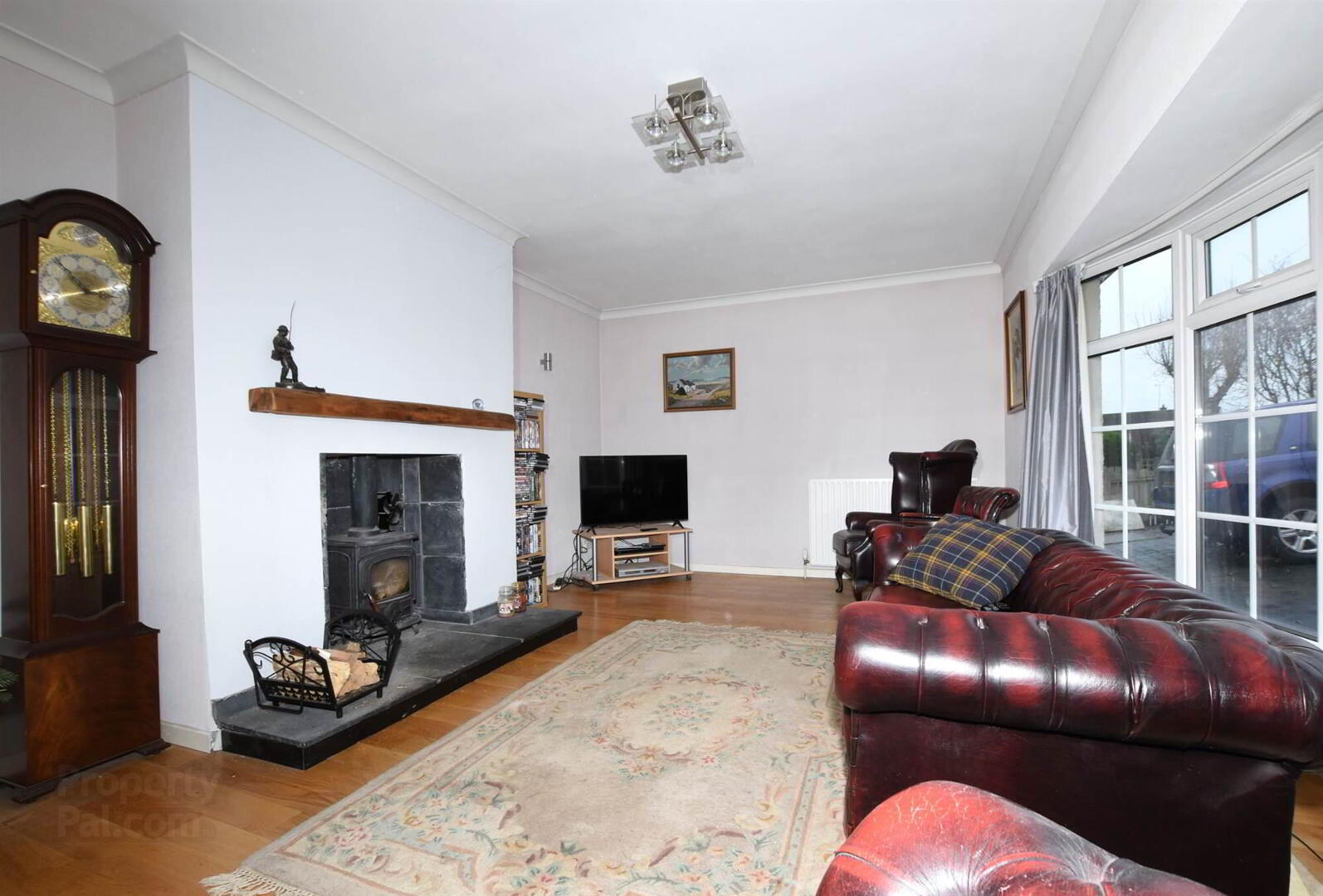
Additional Information
- Generous lounge with wood burning stove fire
- Kitchen with solid oak doors and excellent size dining area
- Three bedroom layout
- Primary bedroom with en-suite shower room
- Modern bathroom with attractive tiling
- Pressurised water system
- Double garage
- Spacious corner site with mature gardens
- Alarm system
- Attractive small development located off the Ballylintagh Road and just a short commute to Royal Hillsborough or Belfast
The accommodation includes a generous lounge with a feature bay window and a charming wood-burning stove, creating a warm and inviting focal point. At the heart of the home is a stylish open-plan kitchen with ample dining space, complemented by a practical utility room.
The property offers a well-planned three-bedroom layout, with the main bedroom benefitting from its own en-suite shower room. A contemporary family bathroom with attractive tiling completes the accommodation.
Externally, the bungalow boasts an integral double garage, private rear gardens with lawns and secure fencing, all set on a spacious corner site.
Perfectly situated within easy commuting distance of Royal Hillsborough, Belfast and surrounding Co. Down towns, the location also offers excellent local amenities, schools, and leisure opportunities.
This is a superb opportunity to acquire a modernised home in a highly desirable setting.
Entrance
- HALLWAY:
- Spacious entrance hallway with laminate style flooring, roof space access and sopt lighting
- LOUNGE:
- 5.8m x 3.5m (19' 0" x 11' 6")
Spacious lounge with feature wood burnng stove fireplace and bow window, solid oak flooring and cornicing. - KITCHEN:
- 5.87m x 3.61m (19' 3" x 11' 10")
Good size kitchen with lots of dining space and beautifully fitted kitchen with new cooker,oak doors and stainless steel sink and drainer. Tiled floor and utility room - UTILITY ROOM:
- Plumbed utility room with access to the double garage
- MASTER BEDROOM WITH EN-SUITE SHOWER ROOM
- 3.87m x 2.6m (12' 8" x 8' 6")
Master bedroom with built in wardrobe, ensuite shower room, tiled flooring and radiator. - BEDROOM (2):
- 3.58m x 3.46m (11' 9" x 11' 4")
Built in wardrobe - BEDROOM (3):
- 2.74m x 2.4m (8' 12" x 7' 10")
Radiator - BATHROOM:
- Modern Bathroom suite with attractive tiling, bath, low level wc and wash hand basin.
Outside
- Spacious corner site within Lintagh Park, the home offers a good corner site with mature gardens surrounding the home. Rear enclosed lawns and patio area and fencing. Brick paved double driveway with two garage doors to the double garage.
Directions
Located off the Ballylintagh Road Annahilt


