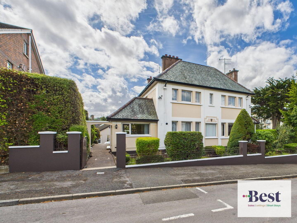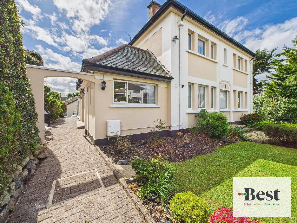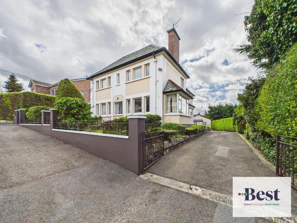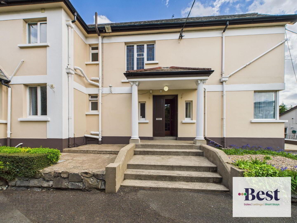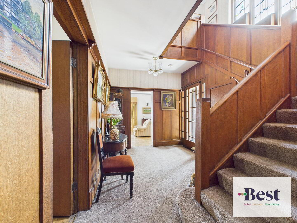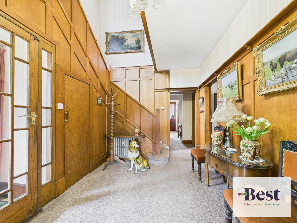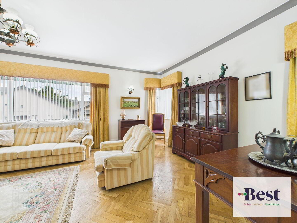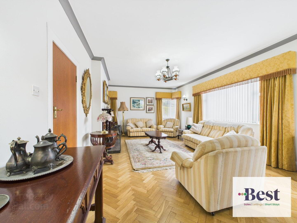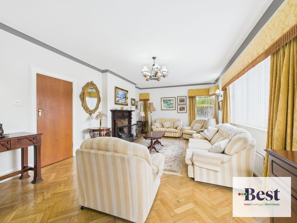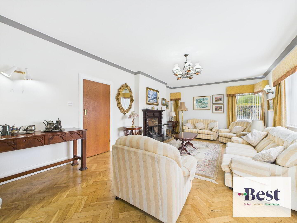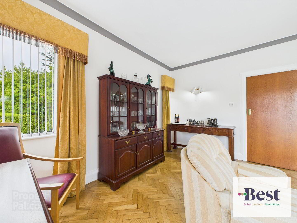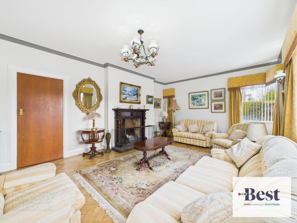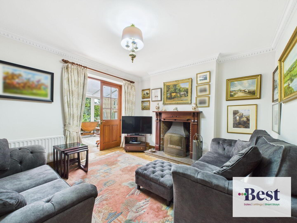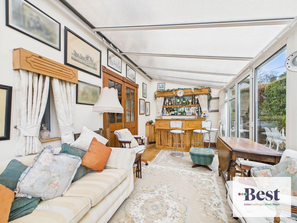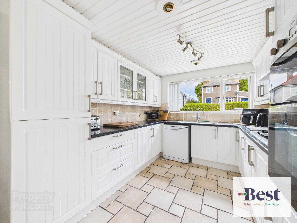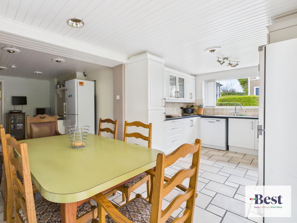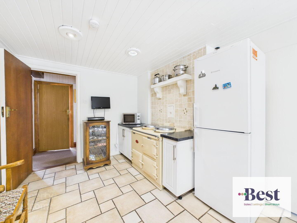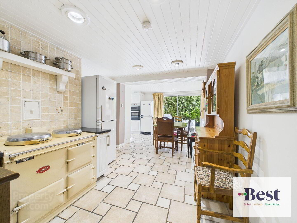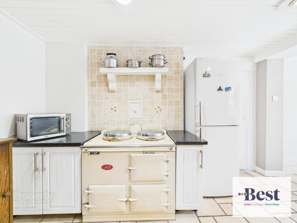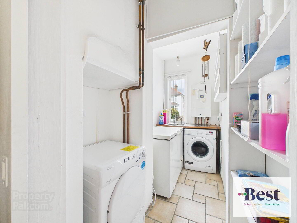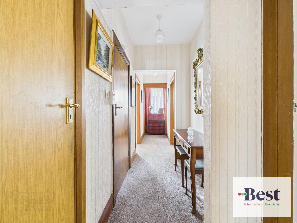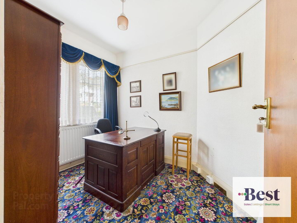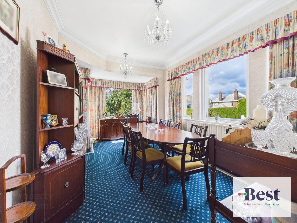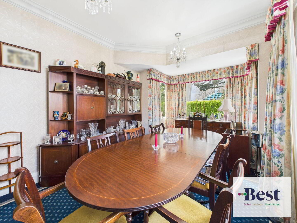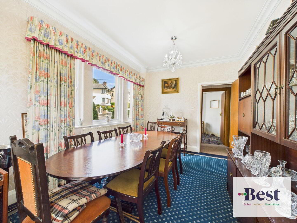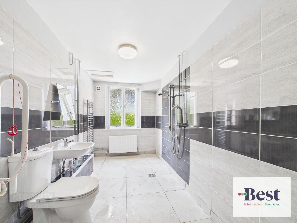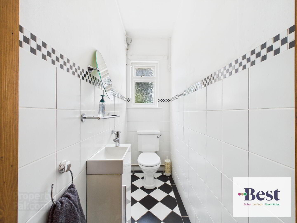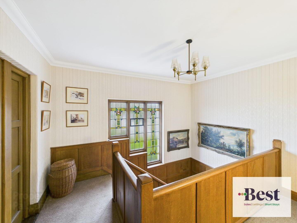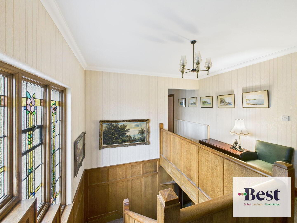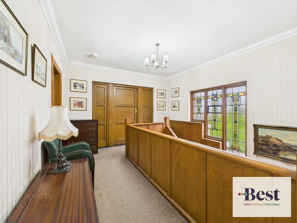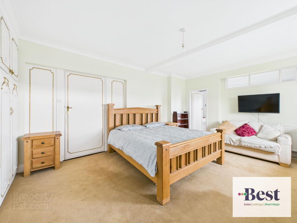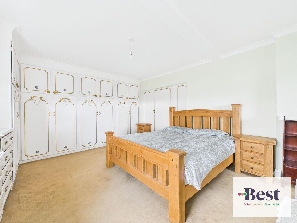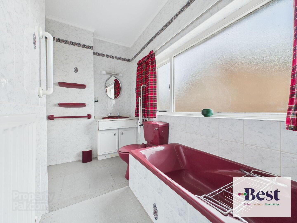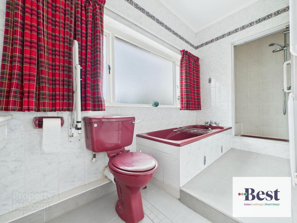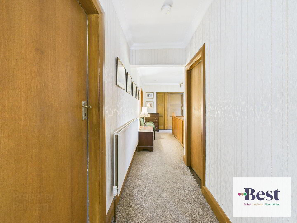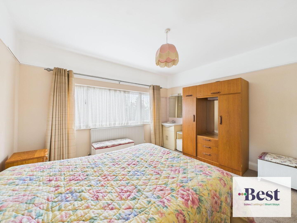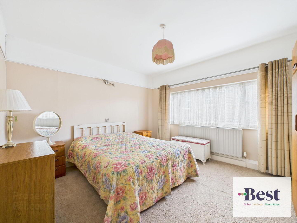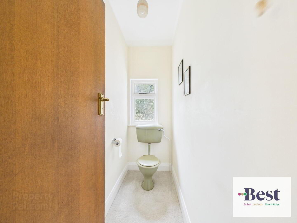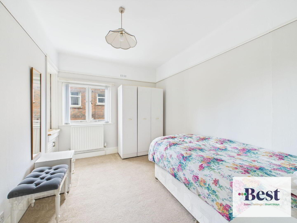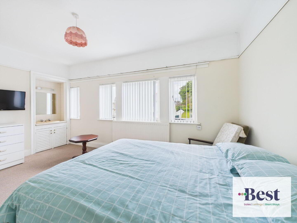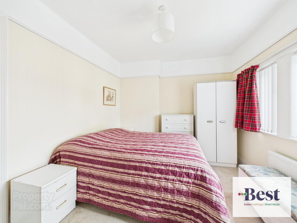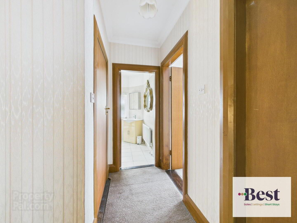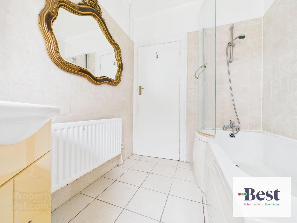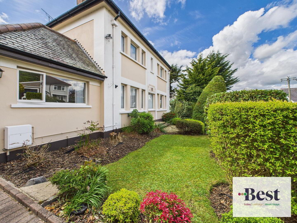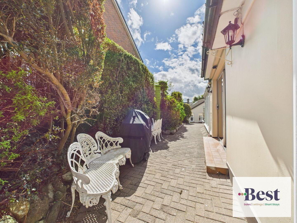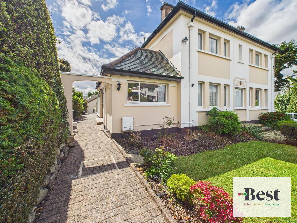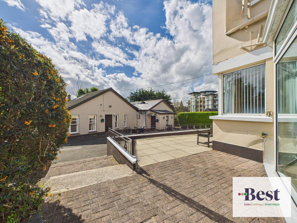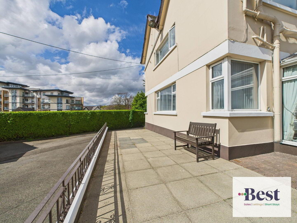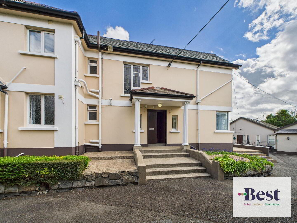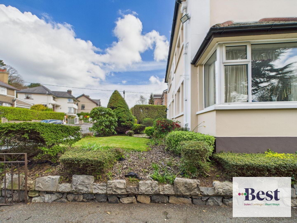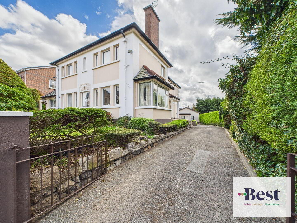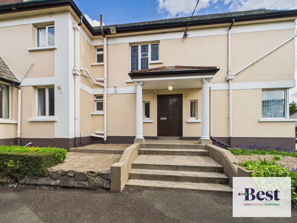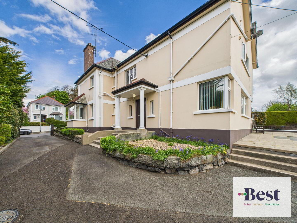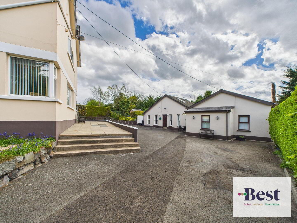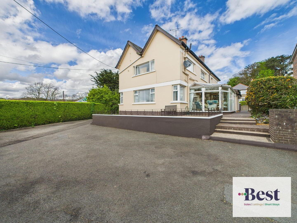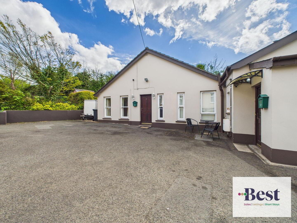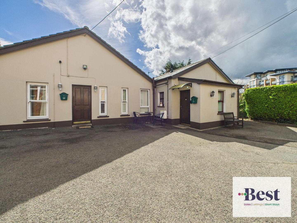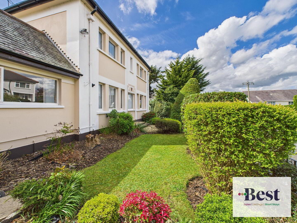1 Lansdowne Crescent,
Larne, BT40 1BW
5 Bed Detached House
Offers Over £675,000
5 Bedrooms
5 Bathrooms
5 Receptions
Property Overview
Status
For Sale
Style
Detached House
Bedrooms
5
Bathrooms
5
Receptions
5
Property Features
Tenure
Not Provided
Energy Rating
Heating
Gas
Broadband Speed
*³
Property Financials
Price
Offers Over £675,000
Stamp Duty
Rates
£1,890.00 pa*¹
Typical Mortgage
Legal Calculator
Property Engagement
Views Last 7 Days
158
Views Last 30 Days
938
Views All Time
10,272
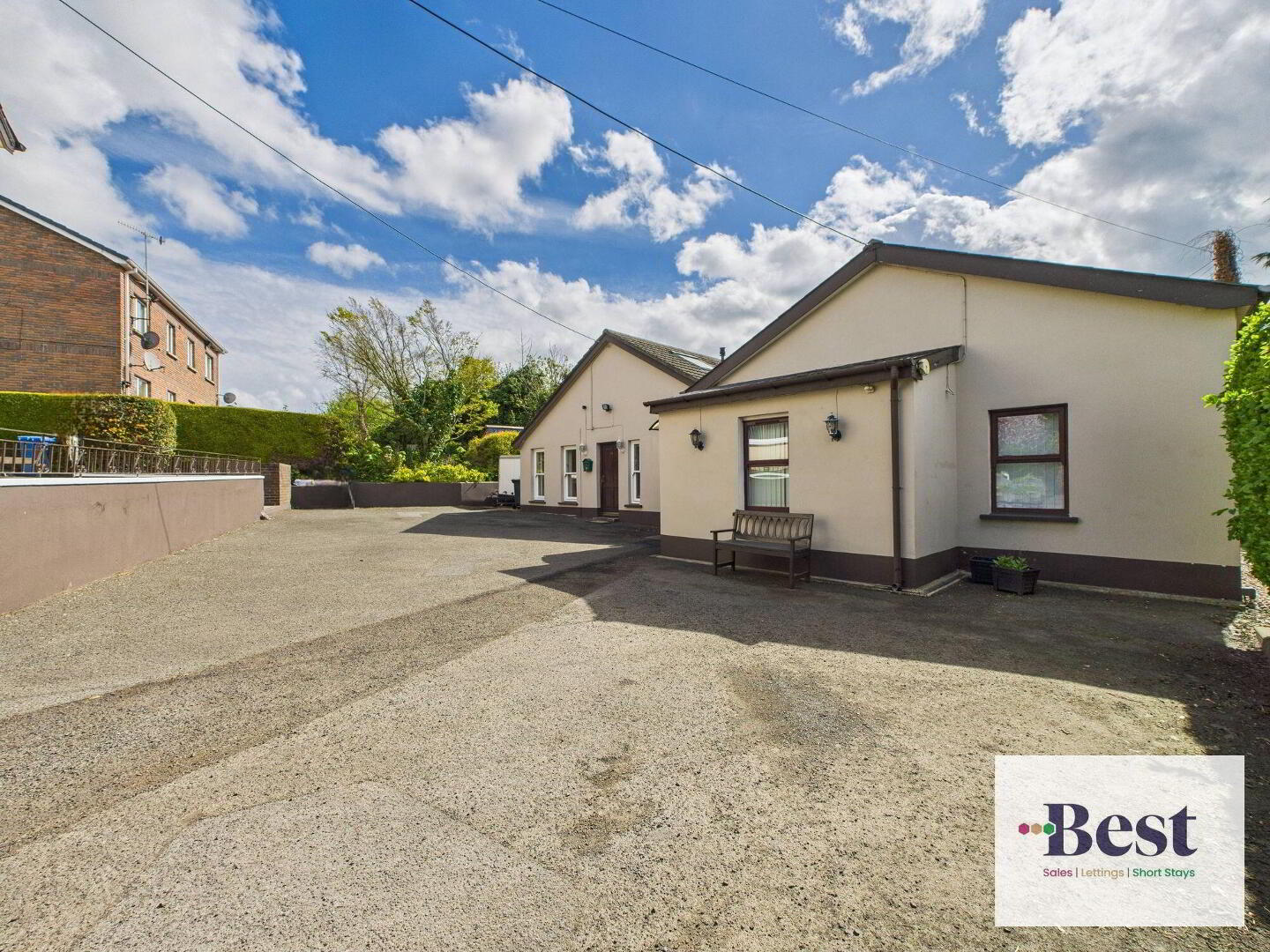
Not 1, Not 2 but 3!!! properties in this portfolio
An absolute gentlemans residence - 5 reception, 5 bedroom, 5 bathroom detached house with 2 bungalow annexes (one 2 bed, one 1 bed) . Minutes walk to the Town Park then on to the Coastal Promenade. Minutes also to Town centre and Larne Train Station
Loved for a lifetime, the quality and attention to detail invested in this unique home is a real testament to its current owners. Full of quality and charm, this property unquestionably must be viewed to appreciate the location, standard and adaptable accommodation on offer
Three individual properties
Detached residence plus TWO bungalows
Situated in a fabulous established cul de sac minutes from Larne Town centre
Easy access to Larne Promenade, Larne Port and Transport links in all directions.
Less than 30 minutes to Belfast
Direct access into Causeway Coastal Route
Main Residence:
Fantastic sized Lounge with windows in every aspect
Family Room
Sun Room
Dining Room
Office / Study
Open Plan kitchen / Dining with oil Aga
Ground floor Wet Room
Ground Floor WC
Feature Grand Staircase with Stained glass windows
Five very generous bedrooms on first floor (master ensuite bathroom)
Family bathroom
Separate WC
Bungalow 1:
Open plan Living/ dining Room
onto Kitchen
Two generous Bedrooms
Separate Shower room
Bungalow 2:
Open plan Kitchen/ Dining/ Living
Bedroom
Ensuite bathroom
Private entrance, parking and gardens
Excellent and unique opportunity to aquire such a high end property at the gateway of the Causeway Coast
Electricity supply: Mains
Heating: Gas Mains
Water supply: Mains
Sewerage: Mains
- Entrance hall
- Pillars and high double doors into the porch way with tiled flooring. Fully glazed panelled door with side light panels opens into what must be the grandest hallway in the area and beyond, giving any high end hotel entrance a run for its money. Space for seating, storage and beautiful panelling just sets the tone for the granduer and luxury finishes apparent throughout this home. Original features and finishes that were built to last, and have stood the test of time, add character to the inviting, comforting and welcoming feel within.
- Lounge 4.23m x 7.45m
- Very generous and bright room with windows to every aspect. Parquet flooring. Feature fireplace, Mahogany surround, brick inset with copper canopy and marble hearth.
- Family 3.66m x 3.93m
- Beautiful room with another feature fireplace, mahogany surround, brick inset and canopy over. Marble hearth. Parquet flooring. Double doors with glass panels leading to
- Conservatory 2.89m x 6.57m
- Original wood flooring. Currently fitted with a bar. Lots of seating and glazed door to side patio
- Dining 3.02m x 5.08m
- Such a grand dining space with chandiliers and ample space for entertaining. Another unique room with triple aspect windows making this a very bright and welcoming area
- Study
- cosy and elegant office - perfect space to work from home/ study or read.
- Kitchen
- Open plan L shape kitchen / Dining area with patio sliding door to the side. 2.69m x 6.77m (first length) 5.9 x 2.71 (L part across to kitchen) Excellent range of high and low level units with plenty of pot drawers. 5 ring gas hob, eye level double oven, stainless steel extractor fan. Tiled flooring opens onto Dining space with plenty of room for table / additional seating Second snug / cooking area housing a fabulous Oil Aga and further units
- Shower
- Modern fitted wet room. White suite with low flush WC, wall mounted sink. bidet, walk in thermostatically controlled shower. Sensor lighting. Fully tiled walls and floor
- Utility 1.6m x 3.13m
- Lots of extra storage, space for appliances and plumbed for utilities
- WC
- White low flush WC and vanity sink unit
- FIRST FLOOR:
- magnificent feature staircase leading to Gallery landing. Triple stained glass window and beautiful original panelling.
- Bedroom 1 4.36m x 5.3m
- excellent size room with range of built in furniture
- En-suite
- Burgandy Suite comprising low flush WC, vanity sink unit, sunken bath and separate shower. Tiled flooring. Tiled walls
- Bedroom 2 3.78m x 3.92m
- Double Room with vanity sink unit
- Bedroom 3 2.65m x 3.65m
- Double room with vanity sink unit. Plenty of storage space,
- Bedroom 4 3.02m x 4.69m
- Double room with vanity sink unit and built in storage
- Bedroom 5 3.02m x 4.19m
- Double Room with vanity sink unit
- Bathroom 1.94m x 2.57m
- white suite comprising low flush WC, vanity sink unit, shower bath with thermostatic shower attachment over. Tiled flooring. Tiled walls. Mirrored cabinet
- Landing
- Hotpress - lots of shelving. Access to spacious vaulted attic.
- WC
- Separate WC
- Access
- BUNGALOW 1 Entrance hall with laminate wood flooring
- Lounge/diner 3.49m x 4.09m
- Open plan living / dining with laminate wood flooring
- Kitchen 2.05m x 2.2m
- Kitchen has excellent range of high and low level units, built in oven, hob and extractor over. Space for appliances.
- Bedroom 1 3.3m x 3.32m
- Bedroom 2 2.42m x 2.96m
- Bathroom
- White suite comprising low flush WC, pedestal wash hand basin. Corner bath with chrome thermostatic shower over and curved glass screen
- Access
- BUNGALOW 2
- Kitchen/lounge 2.73m x 5.7m
- L shape open plan living / dining part measures 5.70 x 2.73 lots of windows. Wood strip flooring Good range of kitchen units with space for appliances and built in extractor fan 4.20x 4.71 is kitchen / dining space
- Bedroom 1 2.83m x 5.54m
- great big double room with built in storage
- En-suite
- comprising low flush Wc, pedestal wash hand basin, panelled bath. Separate corner shower cubicle with thermostatically controlled shower. Tiled floor and part tiled walls
- Outside
- Great private and established plot.
- All three properties are accessed from double gates onto a shared tarmac driveway which sweeps round to the back providing ample rear parking, turning, storage etc.
- Side and rear patios opening on from the Kitchen and Sun Room provide peaceful outdoor space to relax and entertain.
- There is a beautiful well maintained lawn to the front with plants and shrubs leading, under an arch, to the side patio.
- The site benefits from lots of private nooks / storage/ shed/ outside taps and all you would expect from such an established property. It is bordered by mature trees and planting, immediately setting the standards for the privacy and attention to detail within.
- This truly is a unique property that can only be appreciated fully upon inspection.
- All enquiries are strictly through agent
- PLEASE NOTE: We have not tested any appliances or systems at this property. Every effort has been taken to ensure the accuracy of the details provided and the measurements and information given are deemed to be accurate however all purchasers should carry out necessary checks as appropriate and instruct their own surveying/ legal representative prior to completion.


