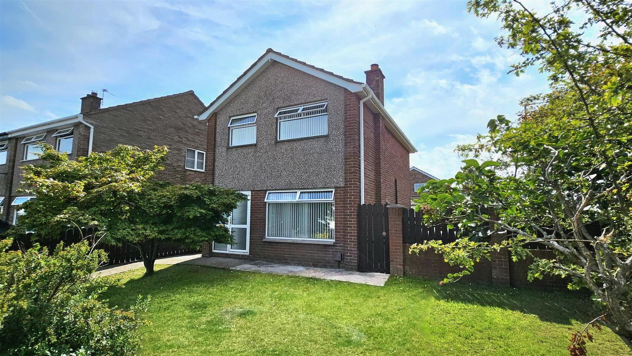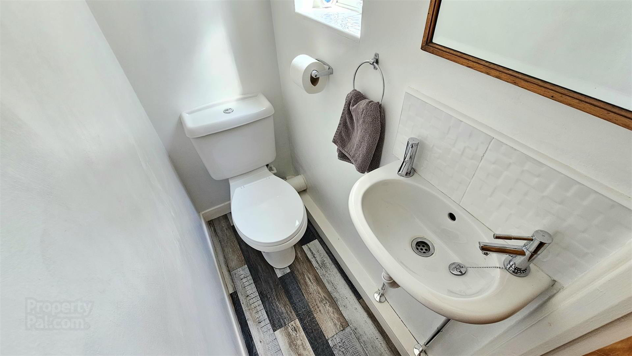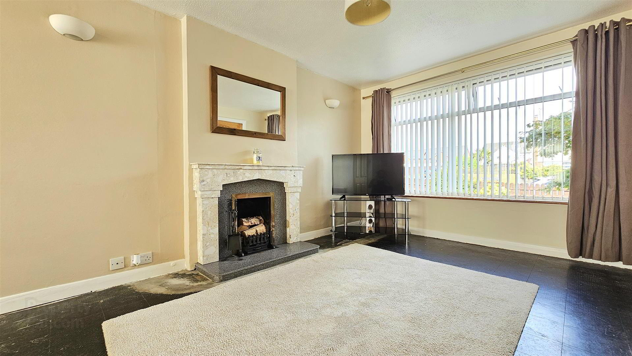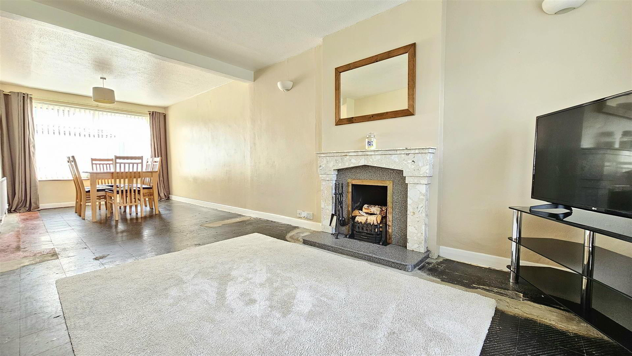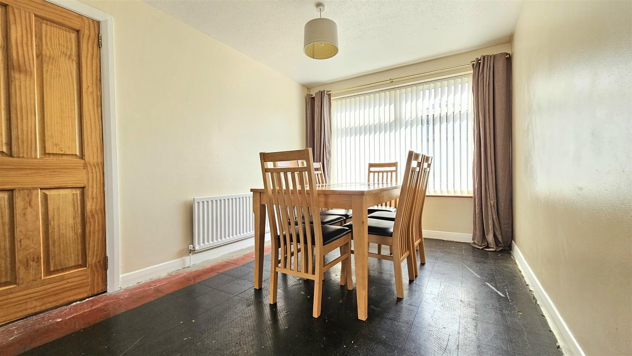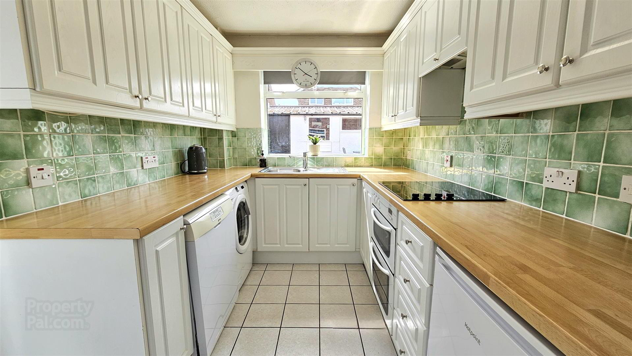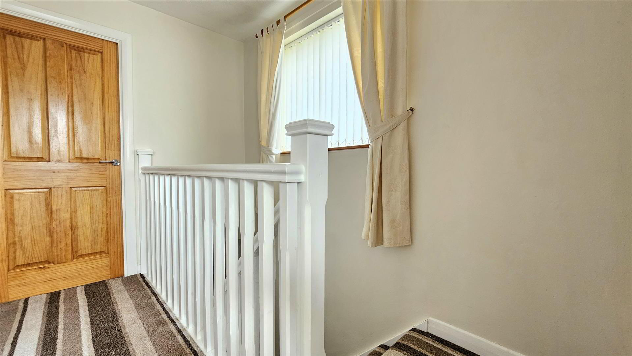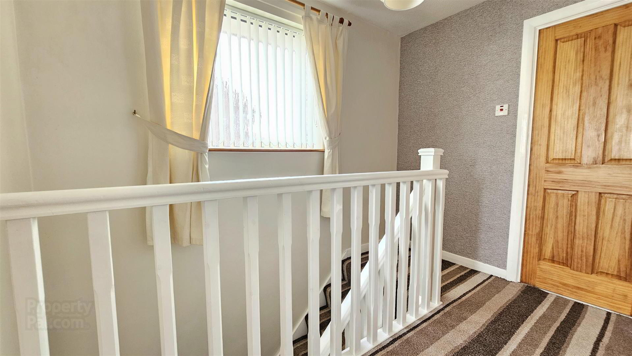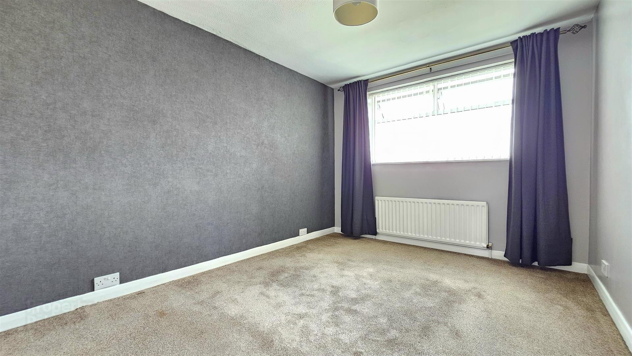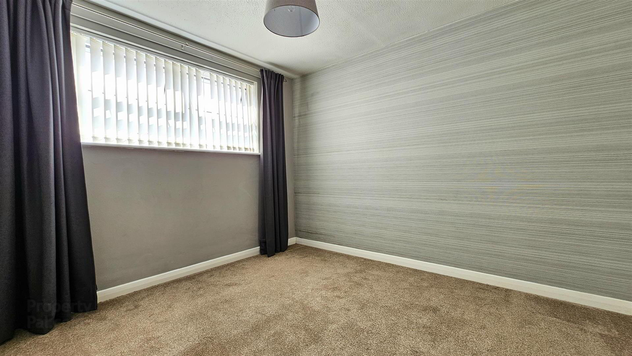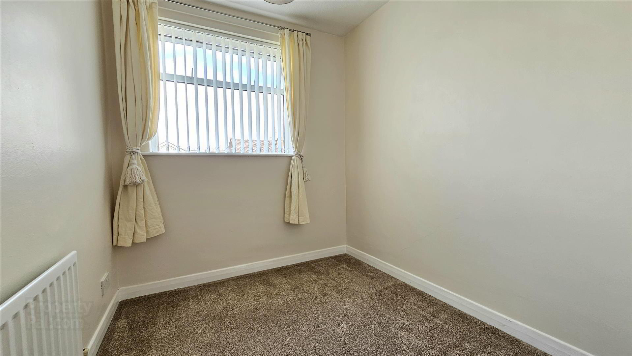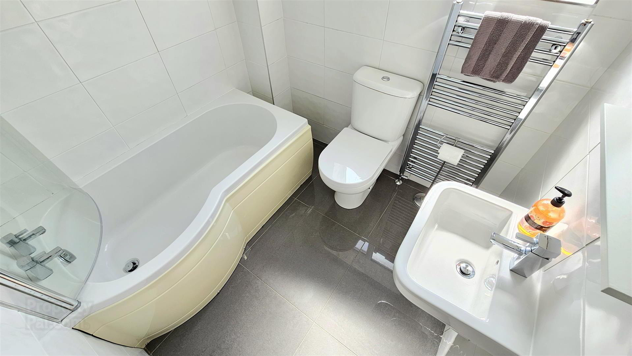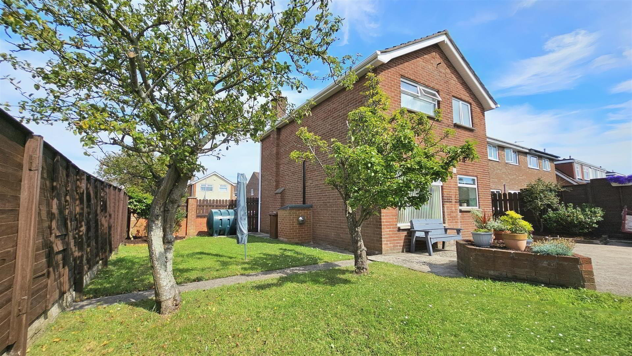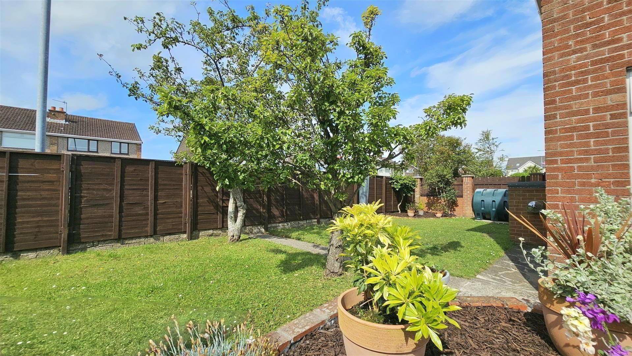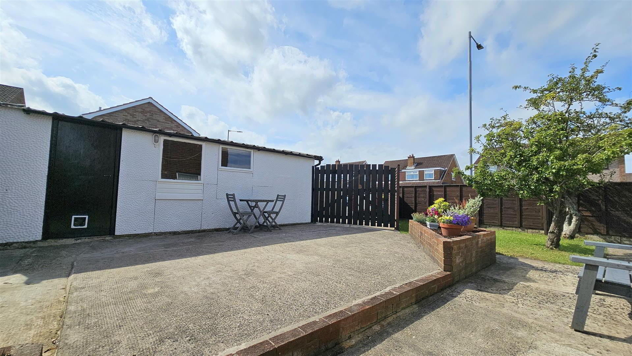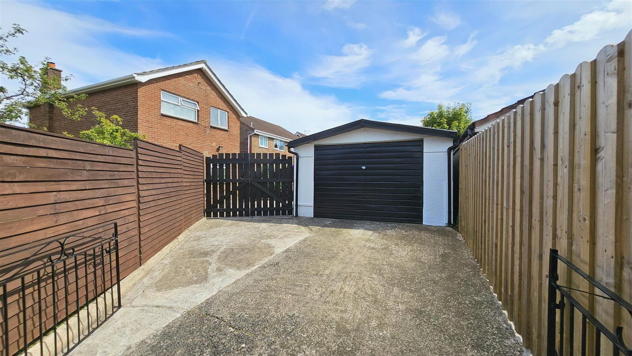1 Knights Avenue,
Carrickfergus, BT38 7LB
3 Bed Detached House
Sale agreed
3 Bedrooms
2 Bathrooms
1 Reception
Property Overview
Status
Sale Agreed
Style
Detached House
Bedrooms
3
Bathrooms
2
Receptions
1
Property Features
Tenure
Leasehold
Energy Rating
Broadband
*³
Property Financials
Price
Last listed at Offers Around £168,950
Rates
£1,053.00 pa*¹
Property Engagement
Views Last 7 Days
17
Views Last 30 Days
112
Views All Time
8,061
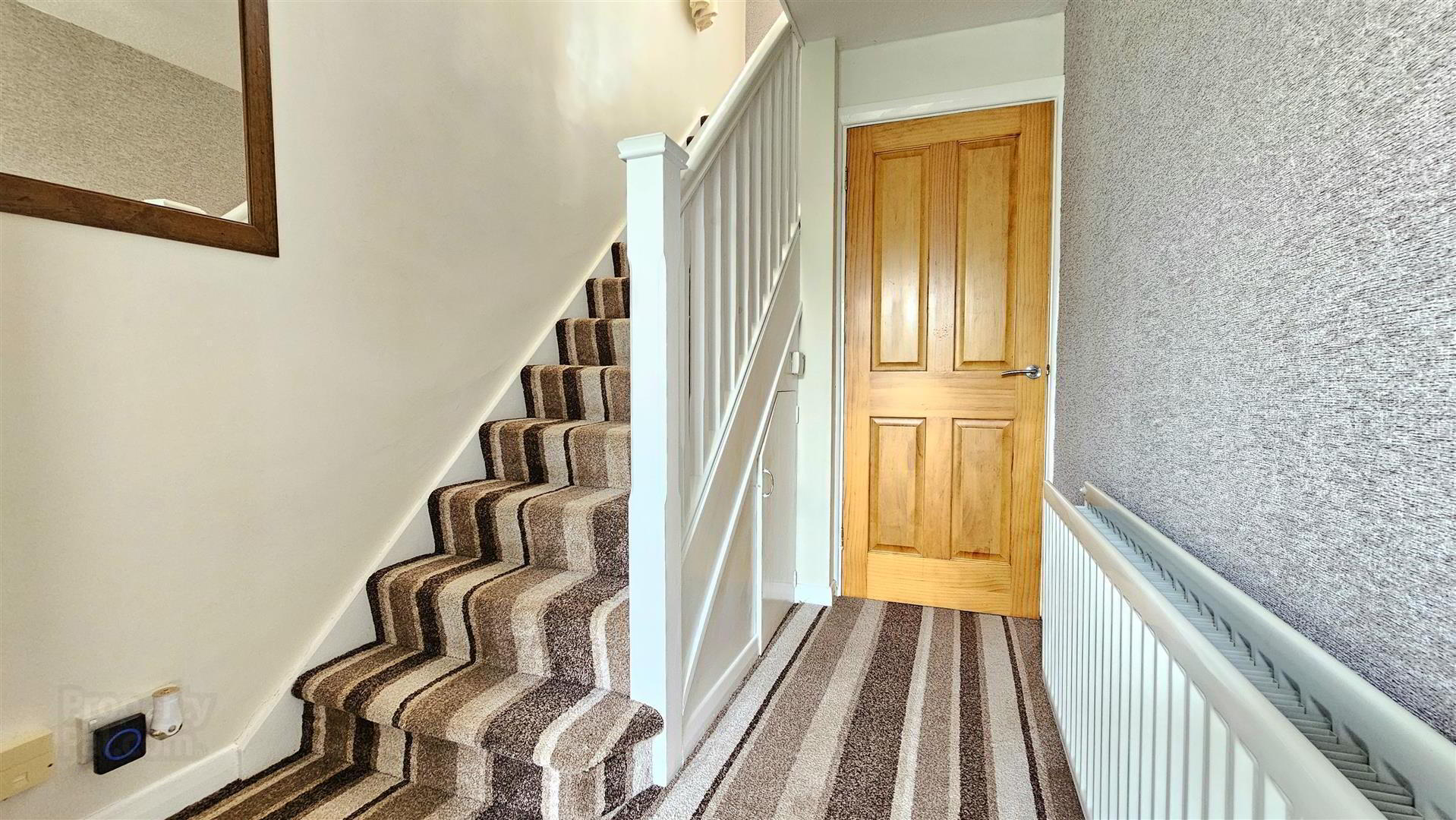
Features
- Three bedrooms
- 26' Lounge/diner
- Double glazing
- Oil fired heating system
- Detached garage
- Detached house
Three bedrooms, all with built in wardrobes
26'11 x 10' lounge open plan to dining room
Feature granite fire surround and hearth
Kitchen incorporating white units, double oven, hob and extractor
Downstairs Wc
White bathroom suite with P-sytle bath and modern tiling
Oil fired heating system
Double glazed windows in upvc frames, Pvc fascias
Detached garage and driveway providing parking for two cars
Gardens at the rear boast a westerly aspect
Gardens at the side laid to neat lawn
Conveniently located approximately 1.25 miles from Carrickfergus town centre
Ideal accommodation for a family
No ongoing chain
- Entrance hall
- Double glazed door, radiator, doors to
- Downstairs Wc
- Double glazed window to side aspect, white suite comprising low flush Wc, wash hand basin
- Lounge/diner 9'11 x r/t 8'10 x 26'6
- Double glazed window to front and rear aspect, fireplace with marble surround and granite hearth, radiator
- Kitchen 12'4 x 7'2
- Double glazed window to rear aspect, double glazed door, range of high and high and low units with roll edge worktops, inset stainless steel sink and drainer with mixer tap over, built in double oven and four ring hob, plumbed for washing machine
- Stairs and landing
- Double glazed window to side aspect, doors to
- Bedroom one 13'8 x 9'4
- Double glazed window to front aspect, airing cupboard, built in wardrobe, radiator
- Bedroom two 10'6 x 9'6
- Double glazed window to rear aspect, built in wardrobe, radiator
- Bedroom three 7'6 x 6'8
- Double glazed window to front aspect, radiator, built in wardrobe
- Bathroom
- Double glazed window to rear aspect, white suite comprising low flush Wc, wash hand basin,P-style bath with electric shower over, fully tiled walls, ceramic tiled floor
- Gardens and grounds
- At the rear there is a garden part laid to concrete part laid to lawn, fully enclosed with a westerly aspect.
- Garage 20 x 12'6
- Up and over door power and light
- Floor plans
- THINKING OF SELLING ?
ALL TYPES OF PROPERTIES REQUIRED
CALL US FOR A FREE NO OBLIGATION VALUATION
UPS CARRICKFERGUS
T: 028 93365986
E:[email protected]


