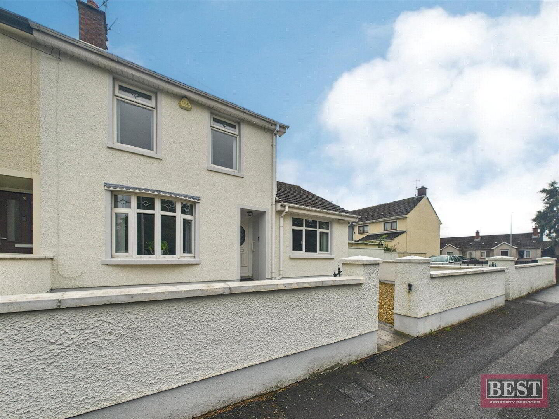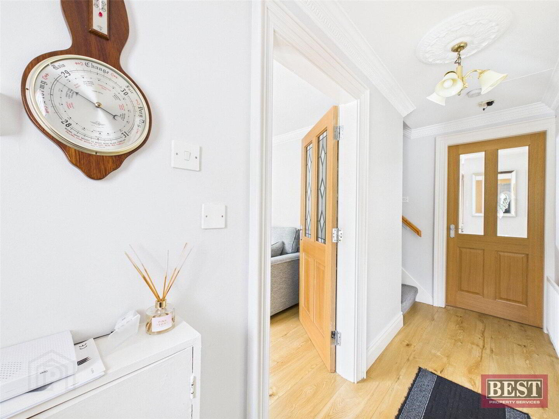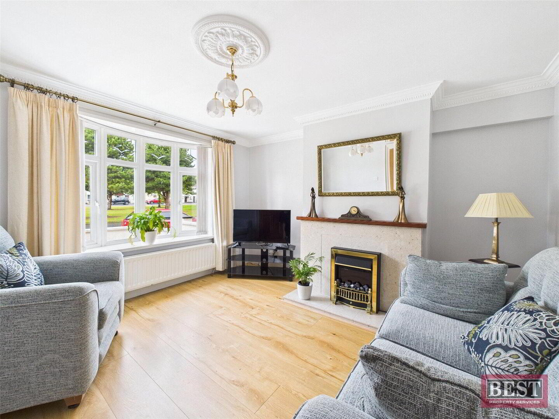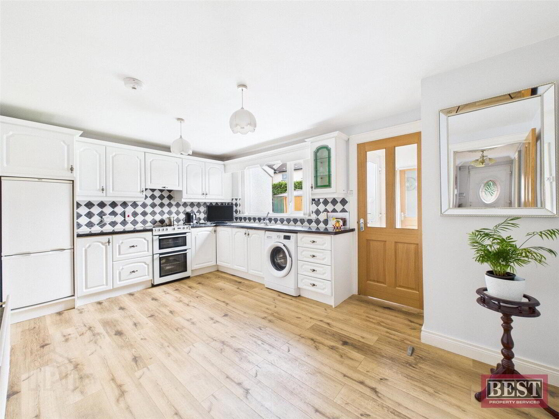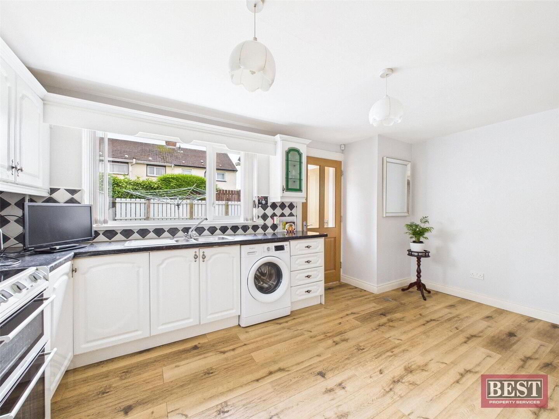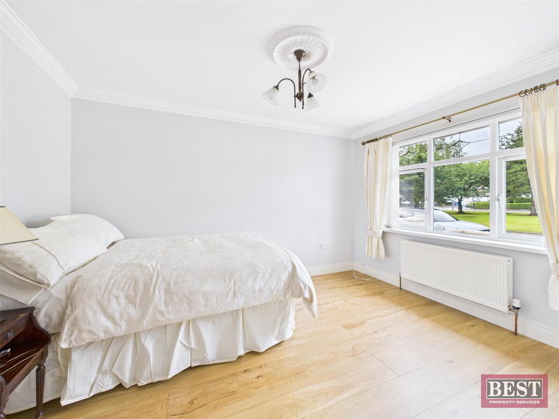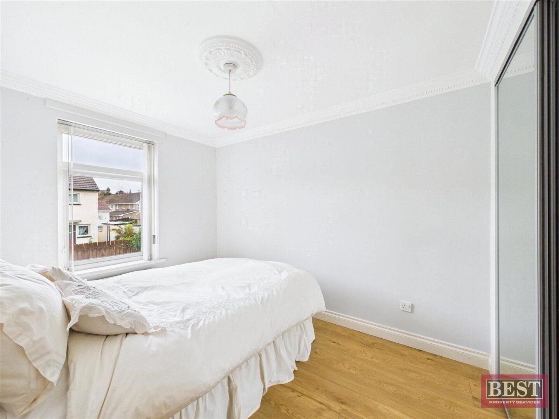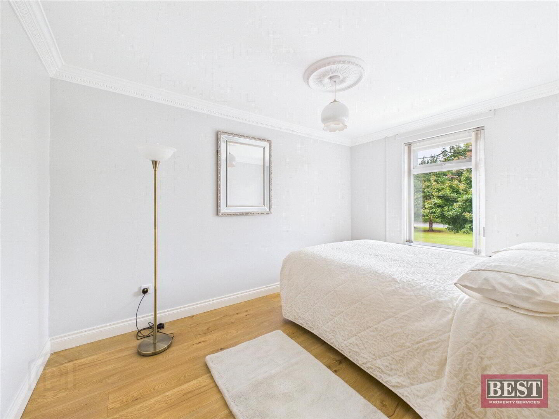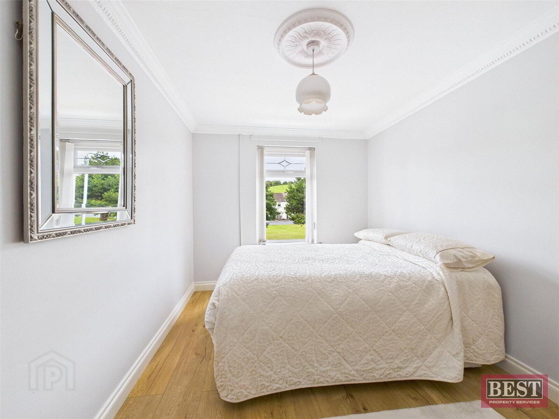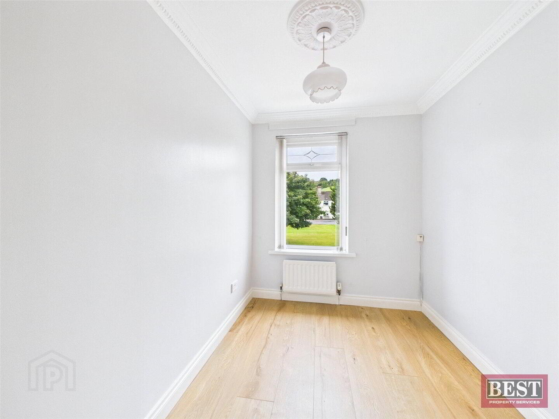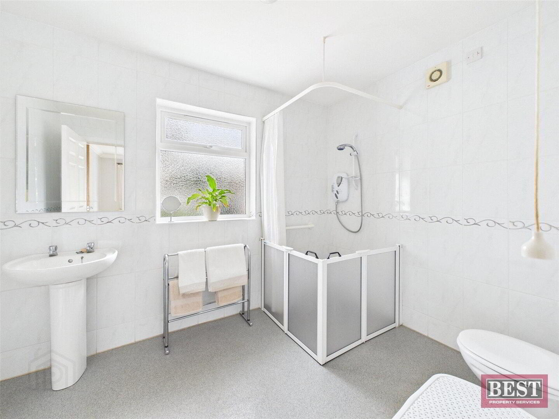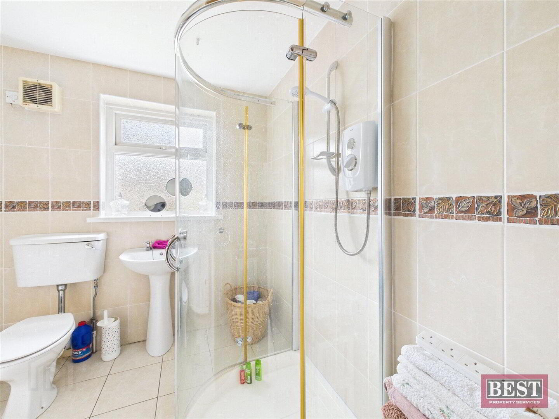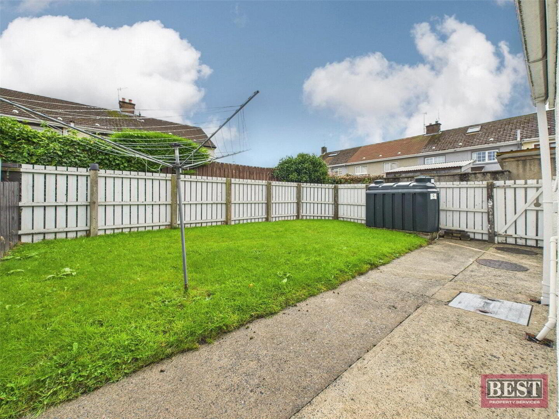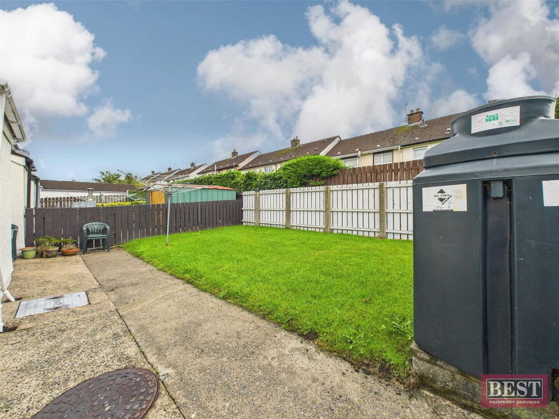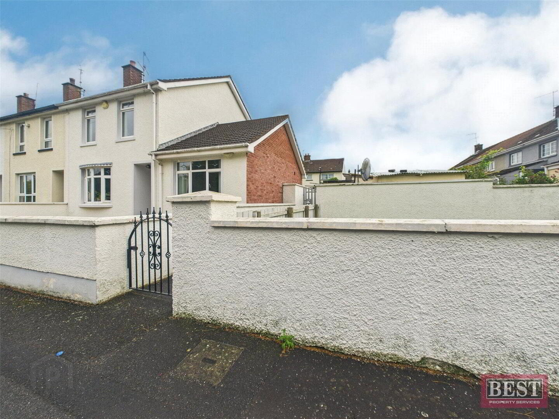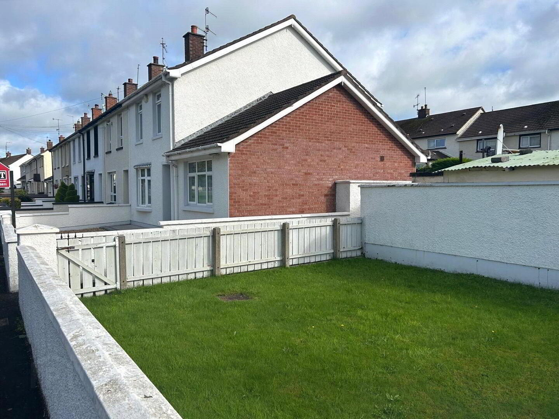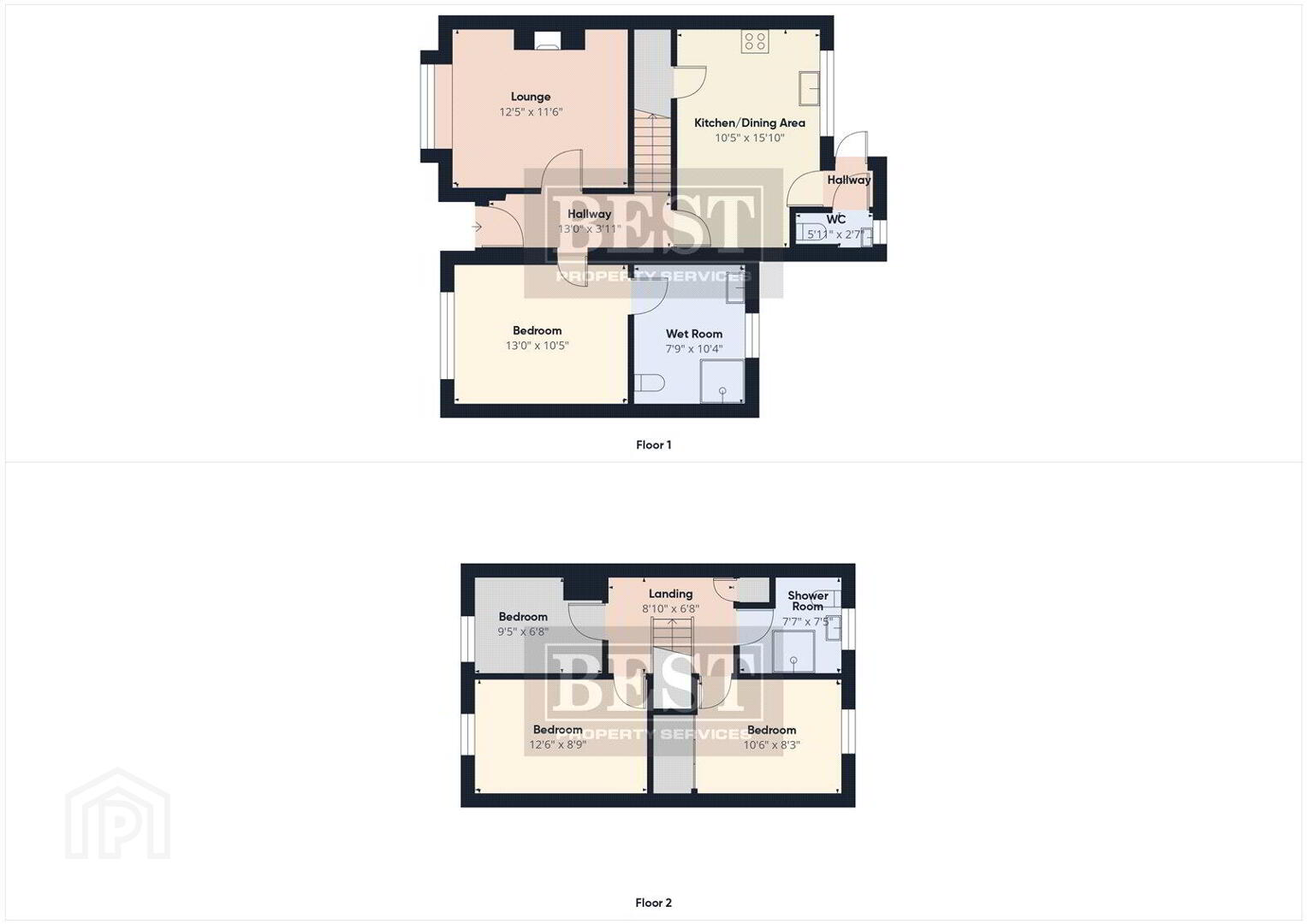1 Iveagh Crescent,
Newry, BT35 6ER
4 Bed End-terrace House
Guide Price £175,000
4 Bedrooms
1 Reception
Property Overview
Status
For Sale
Style
End-terrace House
Bedrooms
4
Receptions
1
Property Features
Tenure
Not Provided
Energy Rating
Broadband Speed
*³
Property Financials
Price
Guide Price £175,000
Stamp Duty
Rates
£1,015.60 pa*¹
Typical Mortgage
Legal Calculator
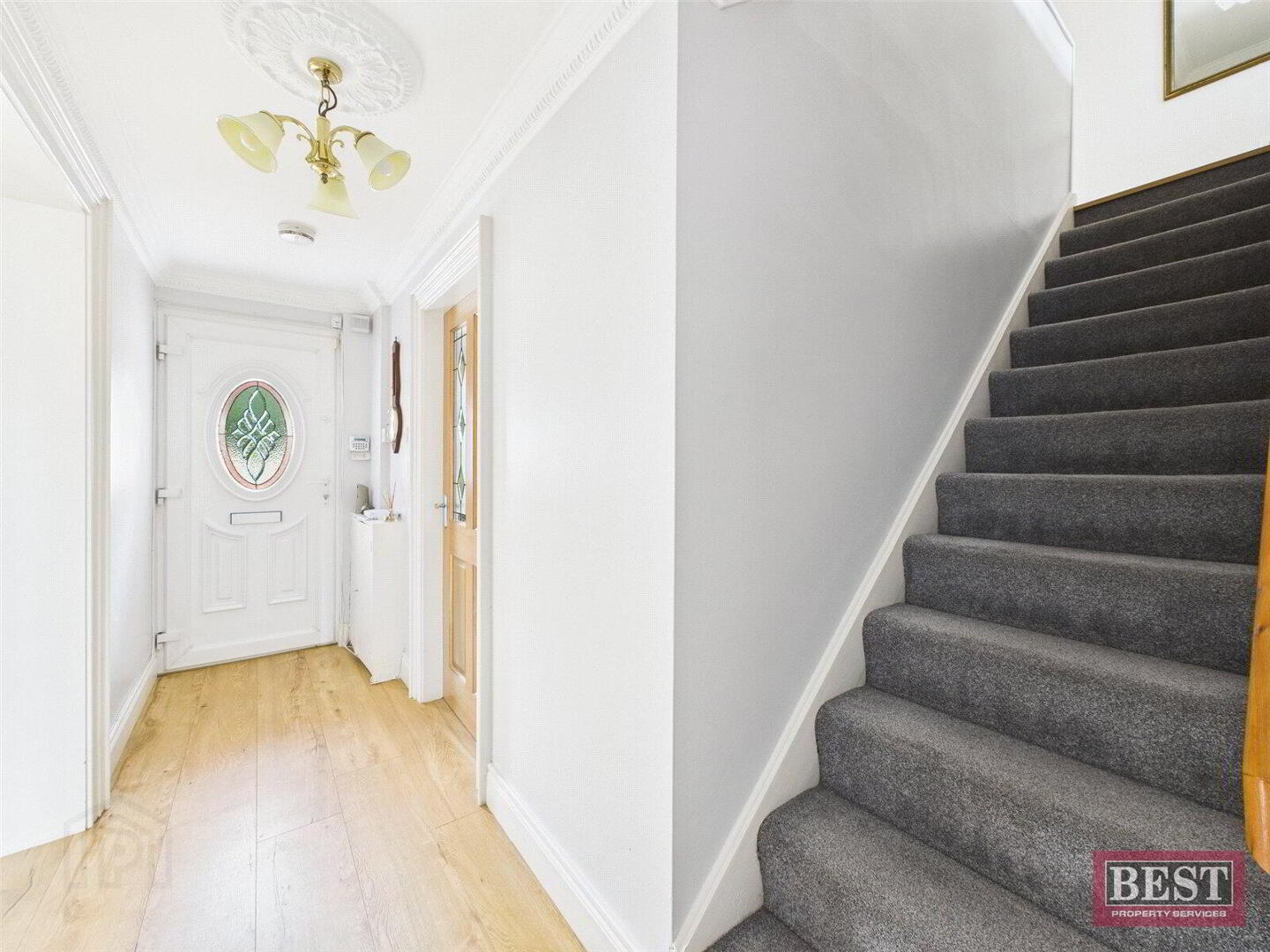
Additional Information
- EXCELLENT FOUR BEDROOM END TERRACE PROPERTY
- Entrance Level Accommodation: Entrance Hall, Lounge, Bedroom 1 with ensuite, Kitchen/Dining Area, Rear Hallway, Separate Powder Room.
- First Floor Accommodation: Three Bedrooms, Shower Room.
- Intruder Alarm Installed. Oak internal doors.
- Oil Fired Central Heating. Pvc Double Glazing.
- Gardens to the rear laid in lawn with timber fencing. Additional side garden to the right hand side of the property.
New to the market!
We are delighted to present new to the market this beautifully maintained four-bedroom end-terrace family home, ideally positioned in in a prime location in Newry City Centre. Enjoying an open outlook to the front with views across the Green, this property offers both convenience and a desirable setting.
Accommodation on the ground floor consists of an entrance hall with wood flooring, ceiling coving, and decorative ceiling rose. To the left hand side of the hallway you will find the lounge which has wooden flooring and a feature fireplace with open fire and ceiling coving and rose. Bedroom 1 is located to the front of the property and has wooden flooring with ceiling coving and rose is complete with an ensuite shower room. To the rear of the property lies the spacious kitchen/dining area, fitted with a range of upper and lower units, integrated appliances, and useful under-stair storage. From here, a rear hallway provides access to a powder room (toilet and wash hand basin) and the back garden.
The first floor hosts three generous sized bedrooms, each enhanced by ceiling coving and ceiling roses. The larger front-facing bedroom offers excellent natural light and views over the Green, while one of the rear bedrooms benefits from mirrored sliderobes. A modern family shower room includes a three-piece suite and a fully tiled shower cubicle. Access to the roofspace storage is accessible via the landing.
Externally, the property benefits from low-maintenance gardens laid in lawn with timber fencing to boundaries. An additional side garden provides further space with potential for various uses, including additional parking.
Perfectly positioned close to local amenities, shops, and within the catchment area of many Primary and Secondary Schools, this property represents a fantastic opportunity to secure a family home in a highly desirable and well-connected location.


