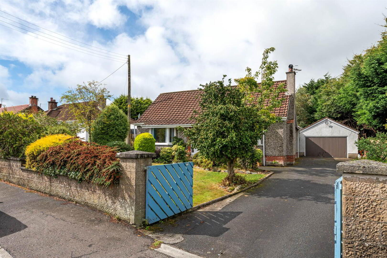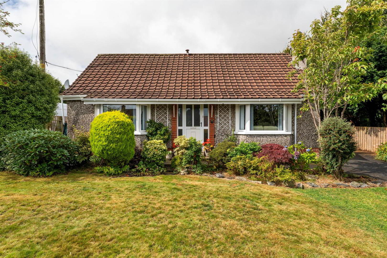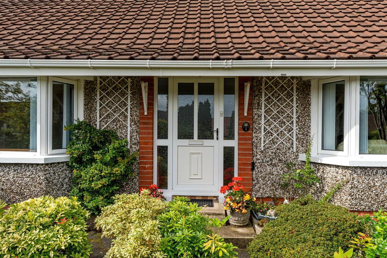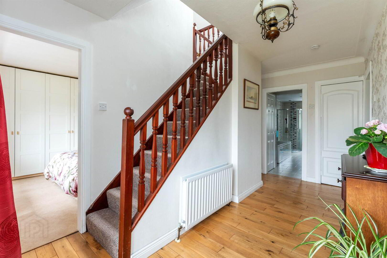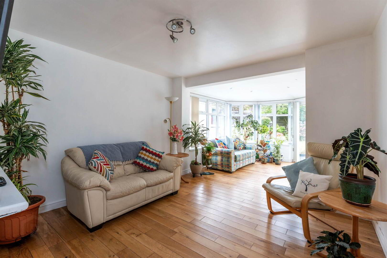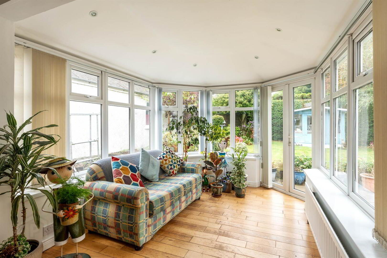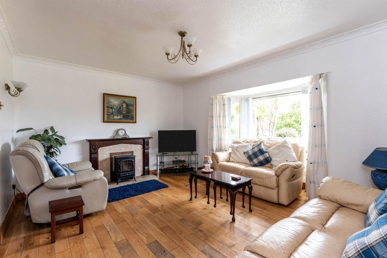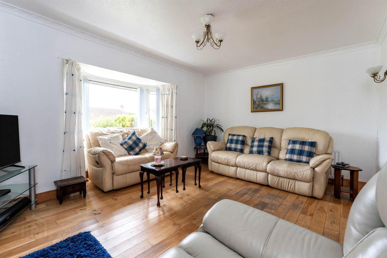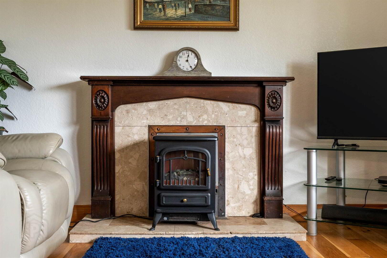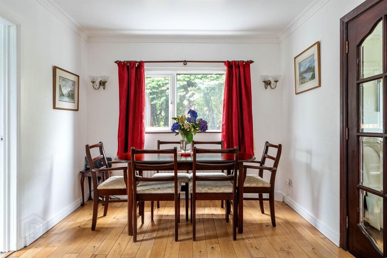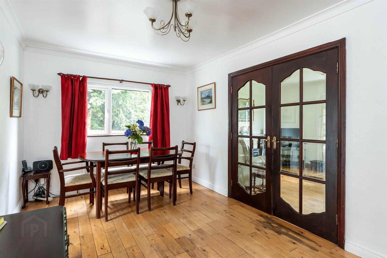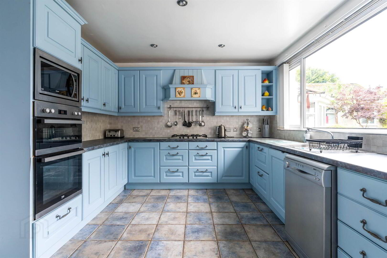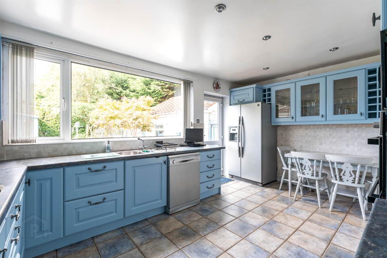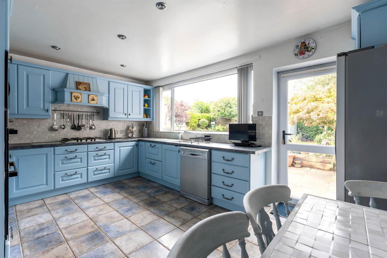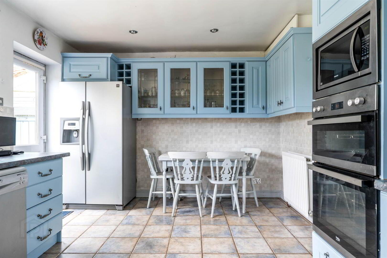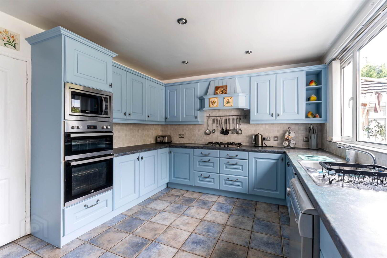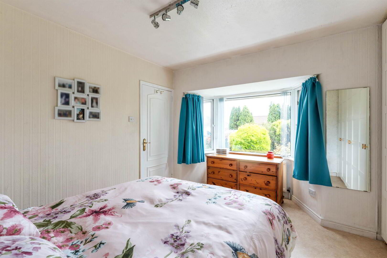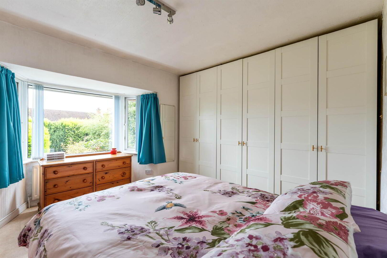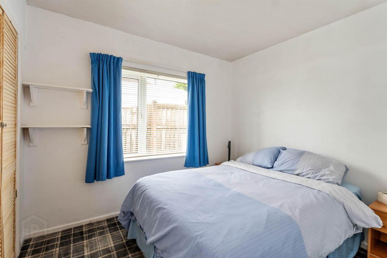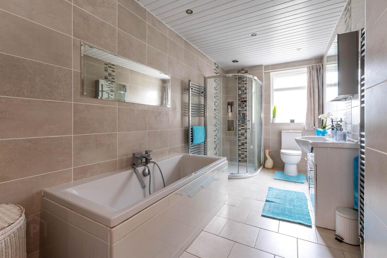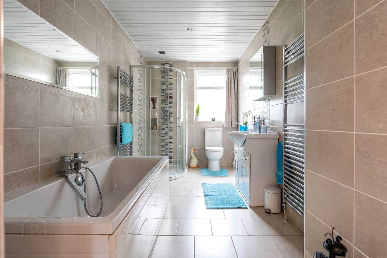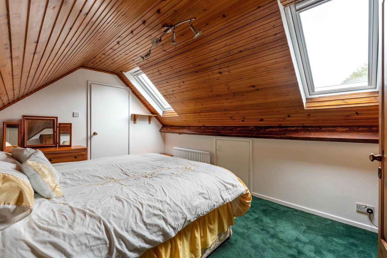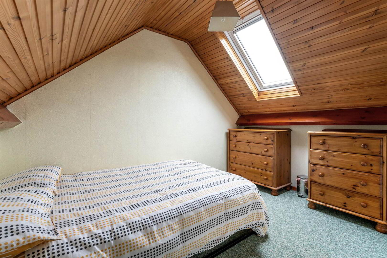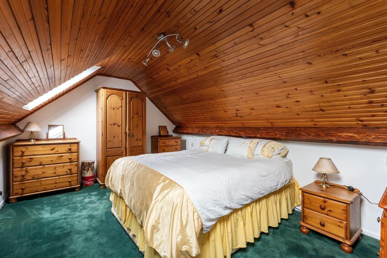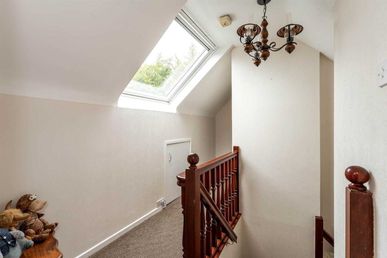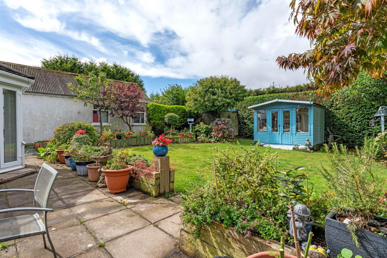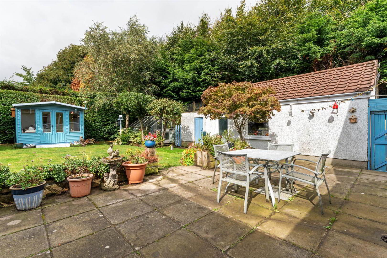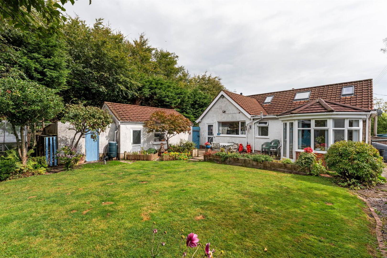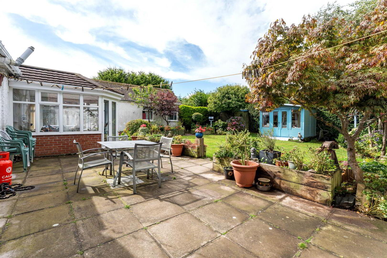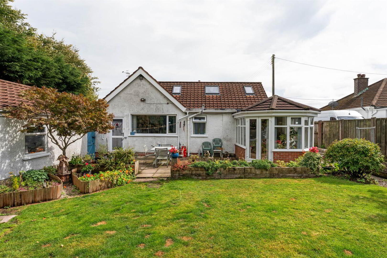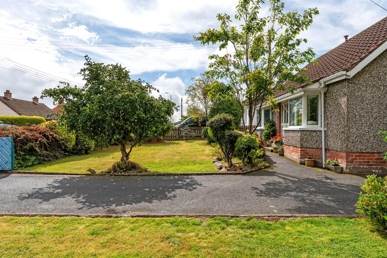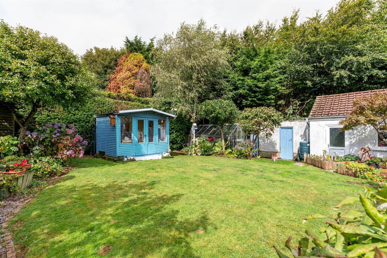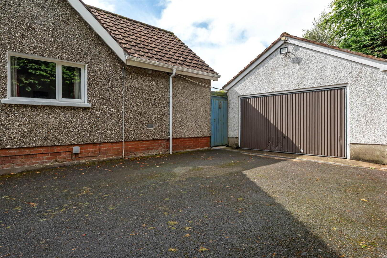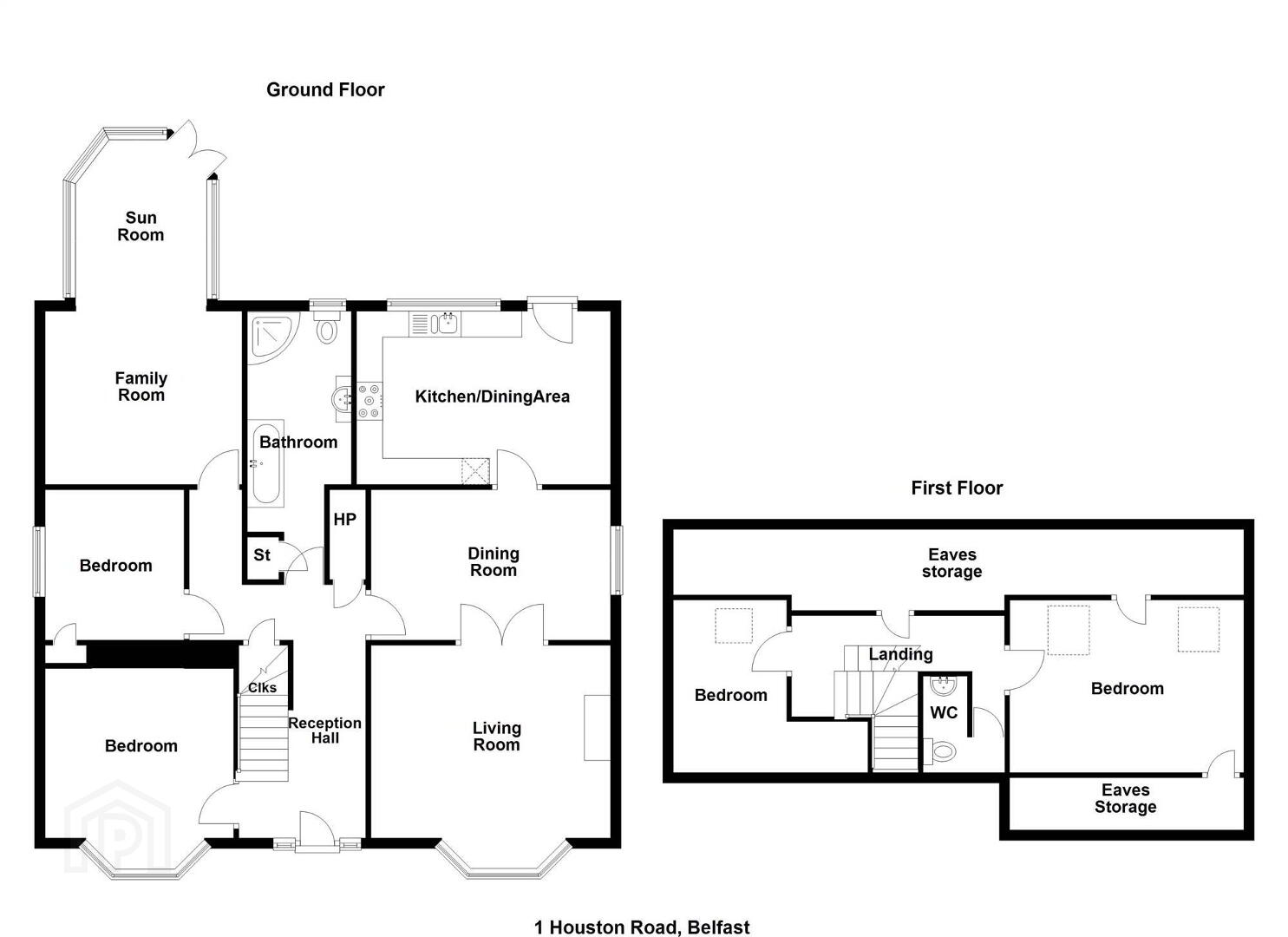1 Houston Road,
Crossnacreevy, Belfast, BT6 9SE
4 Bed Detached Chalet
Offers Over £275,000
4 Bedrooms
3 Receptions
Property Overview
Status
For Sale
Style
Detached Chalet
Bedrooms
4
Receptions
3
Property Features
Tenure
Not Provided
Energy Rating
Heating
Oil
Broadband Speed
*³
Property Financials
Price
Offers Over £275,000
Stamp Duty
Rates
£1,592.15 pa*¹
Typical Mortgage
Legal Calculator
In partnership with Millar McCall Wylie
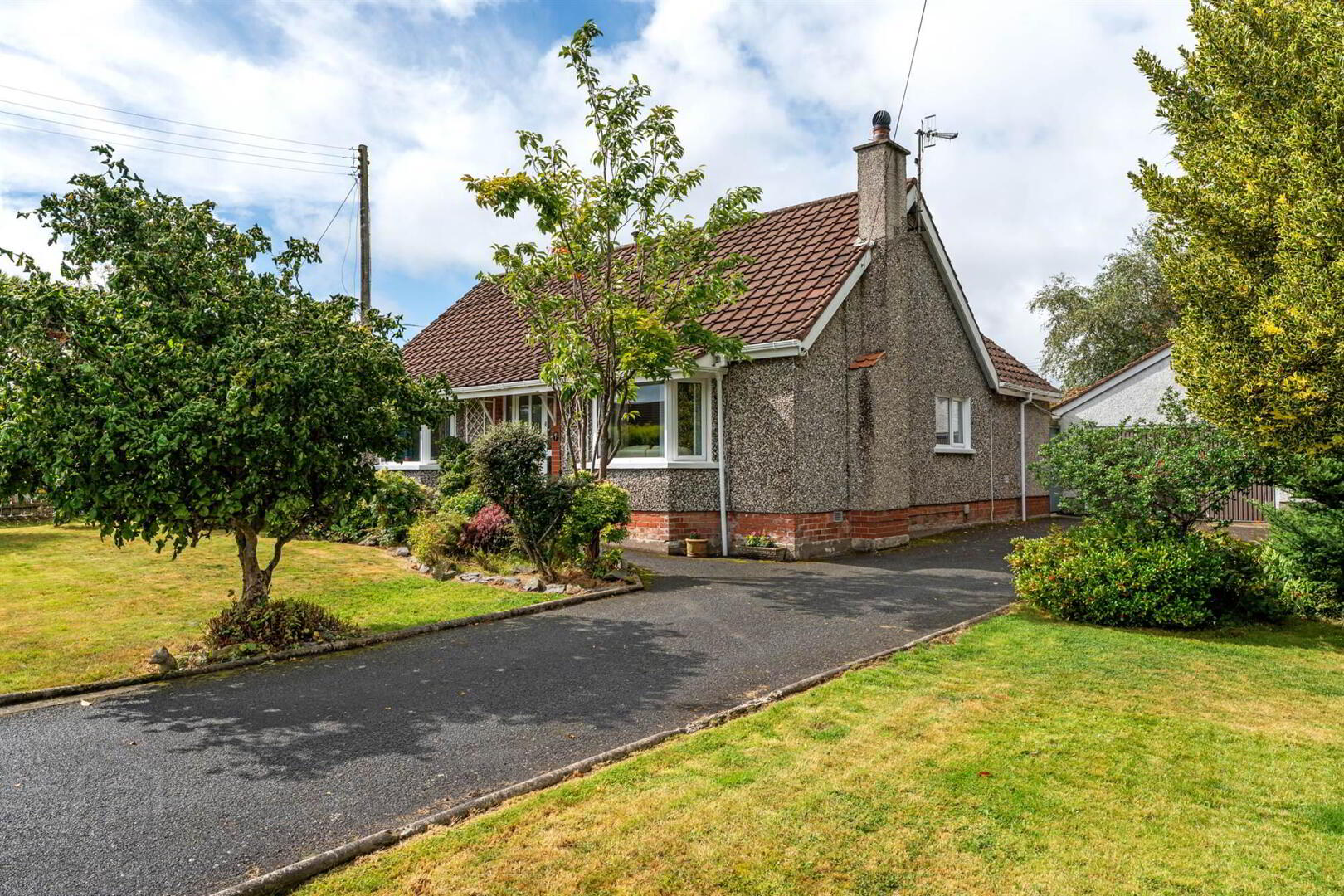
Additional Information
- Attractive detached chalet bungalow with flexible layout
- 4 bedrooms
- Living room open plan to conservatory
- Additional sitting & dining rooms
- Kitchen with appliances & breakfast area
- Spacious bathroom with contemporary white suite
- Additional WC upstairs
- Oil fired central heating
- Double glazing
- Detached double garage
- Ample, additional driveway parking
- Mature front & south west-facing rear gardens
- Close to excellent local schools & amenities
- No onward chain
The versatile layout should have broad appeal. Those looking for "entry level facilities" and families wanting more space are all well catered for.
Externally this is complemented by a large garage, plenty of parking and delightful, private gardens with mature planting.
It is only upon internal inspection that one can appreciate all this superb property has to offer.
Ground Floor
- COVERED ENTRANCE PORCH:
- uPVC double glazed front door and side lights to . . .
- RECEPTION HALL:
- Solid wood flooring. Understairs storage cupboard. Shelved hotpress.
- LIVING ROOM:
- 3.5m x 3.22m (11' 6" x 10' 7")
Solid wooden flooring. Open plan to . . . - CONSERVATORY:
- 3.3m x 2.47m (10' 10" x 8' 1")
Solid wooden flooring. French doors to garden. - DINING ROOM:
- 4.54m x 2.87m (14' 11" x 9' 5")
Solid wooden flooring. Double doors to . . . - SITTING ROOM:
- 4.54m x 3.46m (14' 11" x 11' 4")
(plus bay window). Solid wooden flooring. Tiled fireplace and hearth with wooden surround. - KITCHEN WITH BREAKFAST AREA :
- 4.86m x 3.3m (15' 11" x 10' 10")
Range of high and low level units including glazed display cabinets. Single drainer 1.5 bowl stainless steel sink unit. Integrated appliances including Beko double oven, Kenwood microwave, five ring gas hob with extractor fan over. Plumbed for dishwasher, plumbed for American style fridge freezer. Part tiled walls, ceramic tiled floor. uPVC door to garden. - BEDROOM (1):
- 3.84m x 3.66m (12' 7" x 12' 0")
(into bay window). - BEDROOM (2):
- 2.9m x 2.4m (9' 6" x 7' 10")
Shelved storage cupboard. - BATHROOM:
- White suite comprising panelled bath with telephone hand shower. Separate, corner shower cubicle with "rain" shower head and additional telephone hand shower. Wash hand basin with storage underneath. Low flush wc. Chrome heated towel rail. Ceramic tiled floor, fully tiled walls. Shelved utility cupboard plumbed for washing machine.
First Floor
- LANDING:
- Access to storage in eaves. Velux window.
- BEDROOM (3):
- 4.5m x 3.28m (14' 9" x 10' 9")
Twin Velux windows. Access to storage in eaves. - WC:
- Low flush wc, wash hand basin with tiled splashback.
- BEDROOM (4):
- 3.31m x 2.17m (10' 10" x 7' 1")
(plus recess - ideal for storage). Velux window.
Outside
- Double entrance pillars with gates. Driveway with off-street parking for several vehicles.
- FRONT GARDEN:
- In lawns with extensive variety of plants, trees and flowering shrubs.
- DETACHED DOUBLE GARAGE:
- 6.2m x 5.04m (20' 4" x 16' 6")
Up and over door. Power and light. Door to side. Adjacent garden store. - REAR GARDEN:
- Fully enclosed, south-west facing rear garden mainly in lawn with further well-stocked beds featuring mature planting. Summer and green houses. uPVC oil tank and oil fired boiler housing to side.
Directions
Heading countrybound on the Ballygowan Road, Houston Road is next right after entrance to Roselawn. Houston Road is circa two miles from junction with A23 Outer Ring/Knock Road.
--------------------------------------------------------MONEY LAUNDERING REGULATIONS:
Intending purchasers will be asked to produce identification documentation and we would ask for your co-operation in order that there will be no delay in agreeing the sale.


