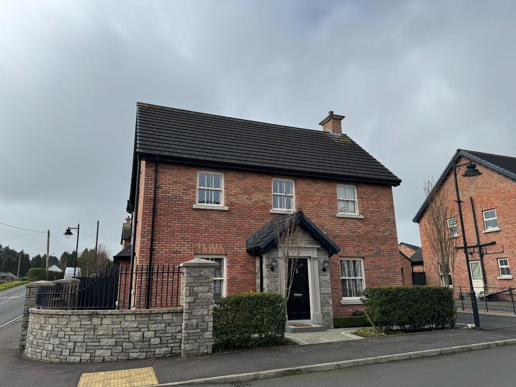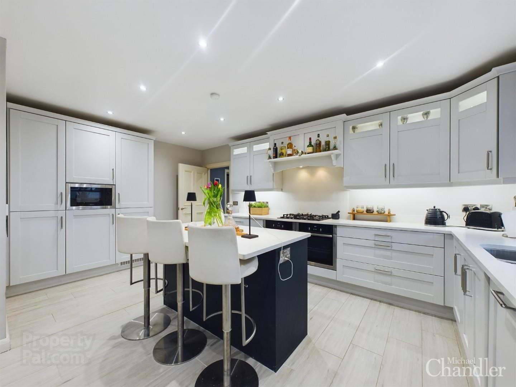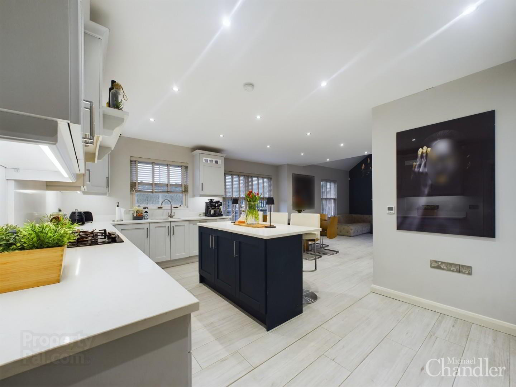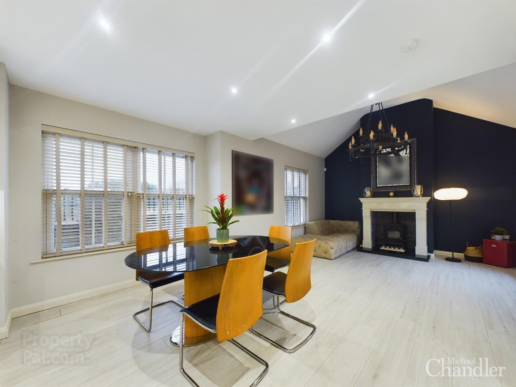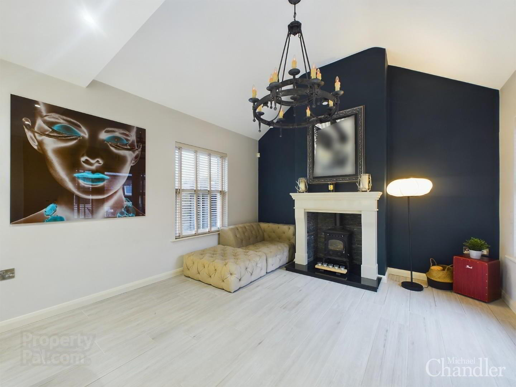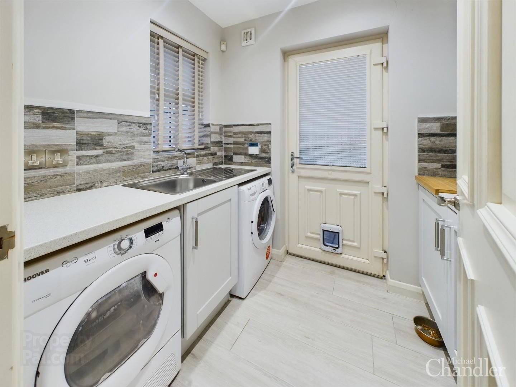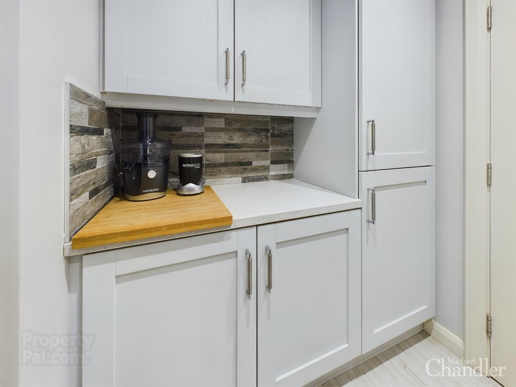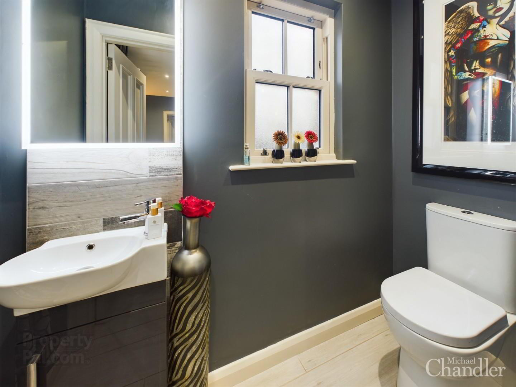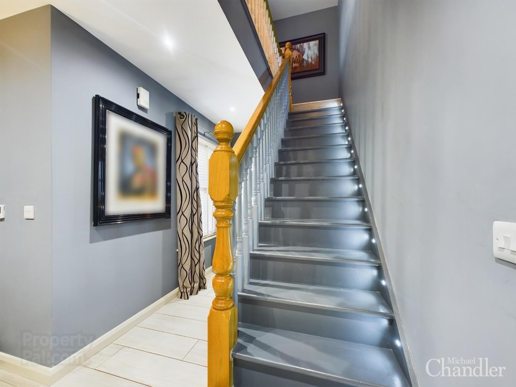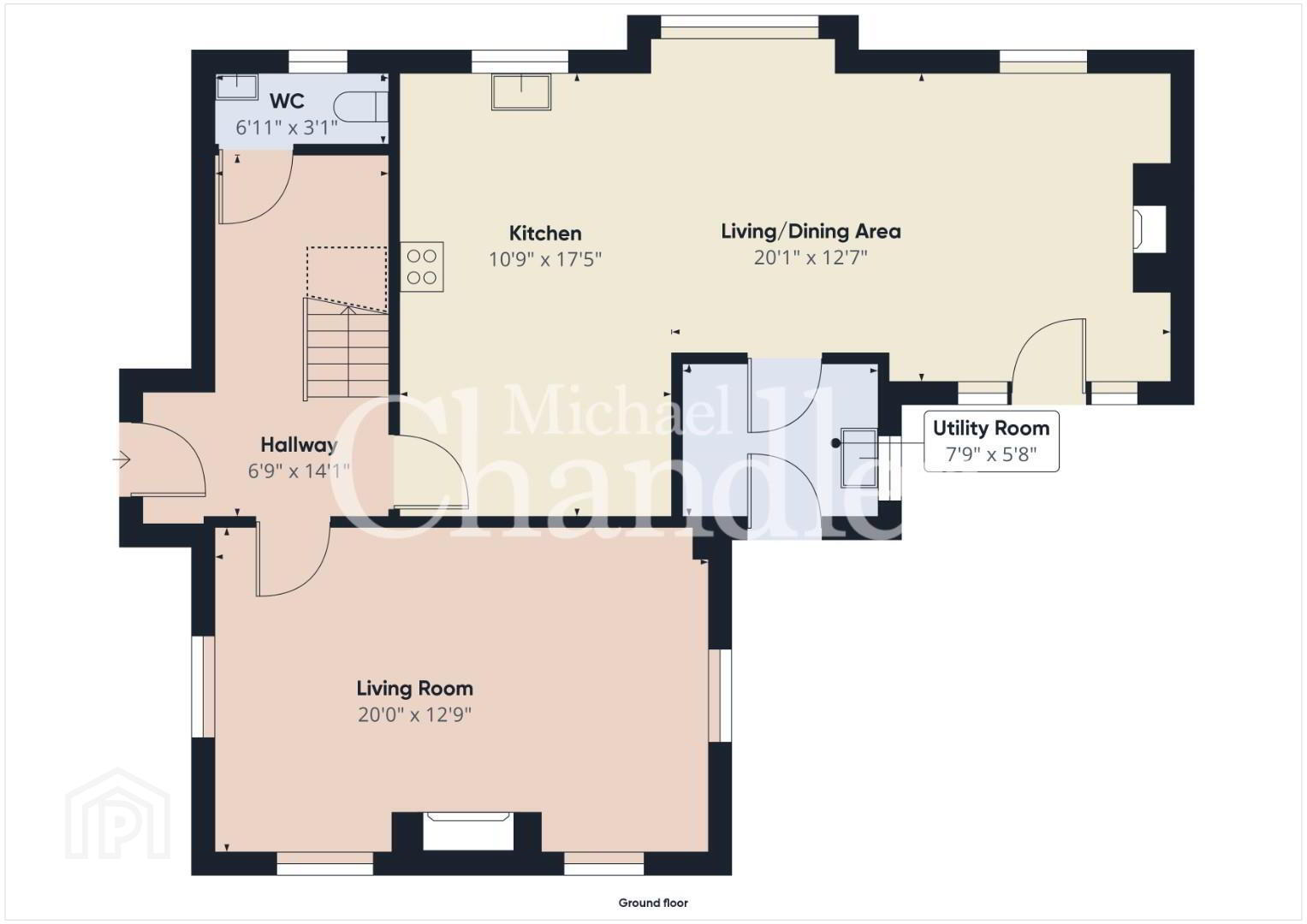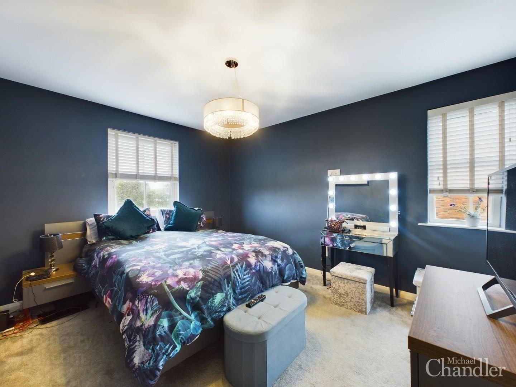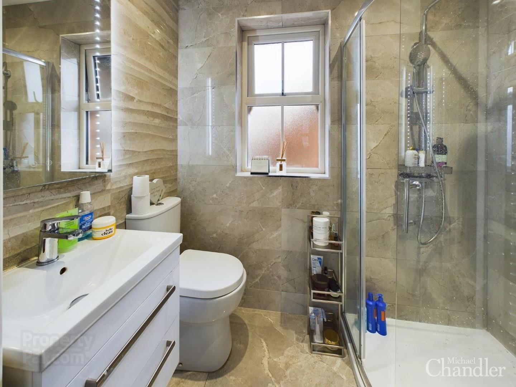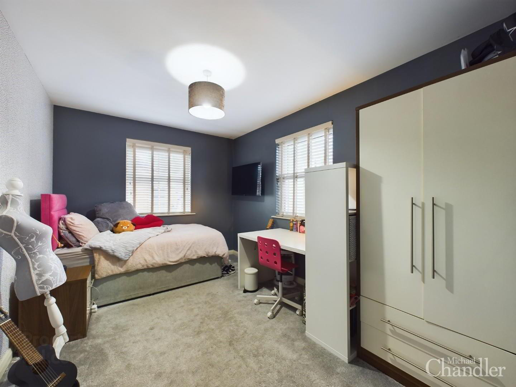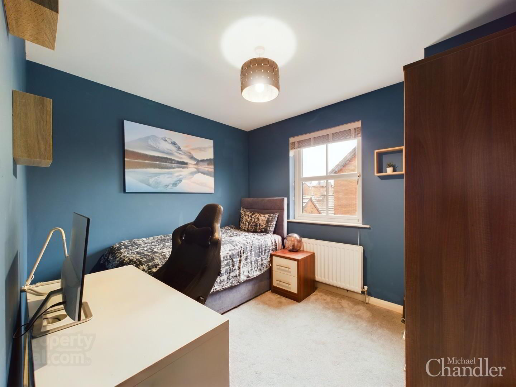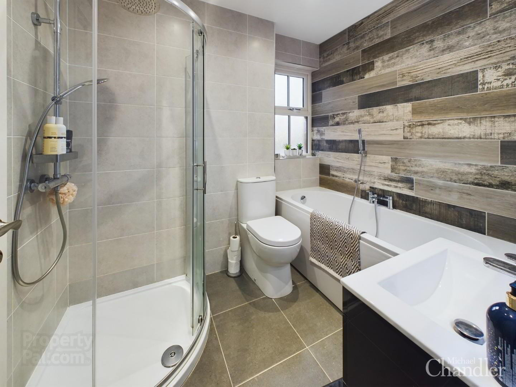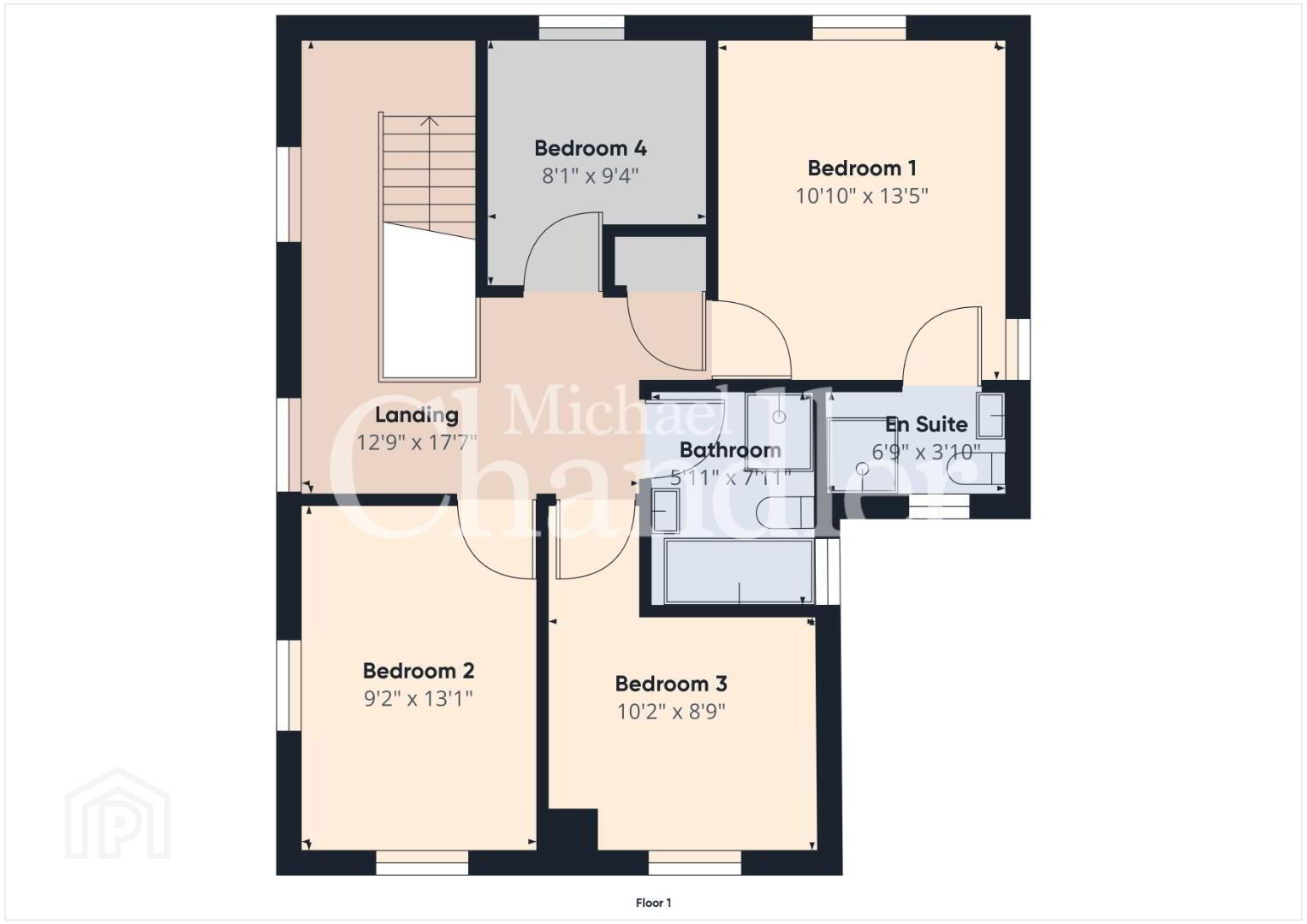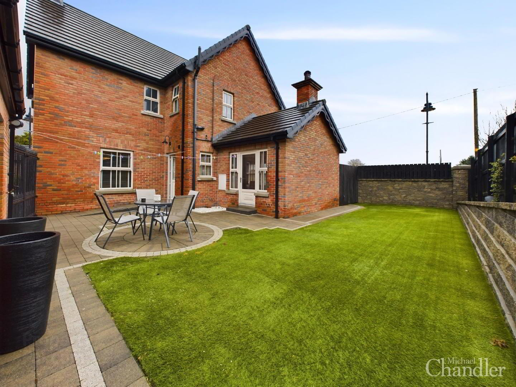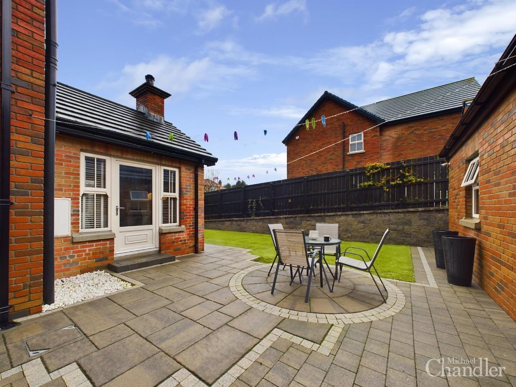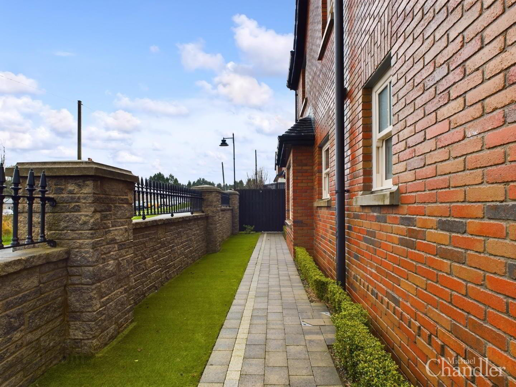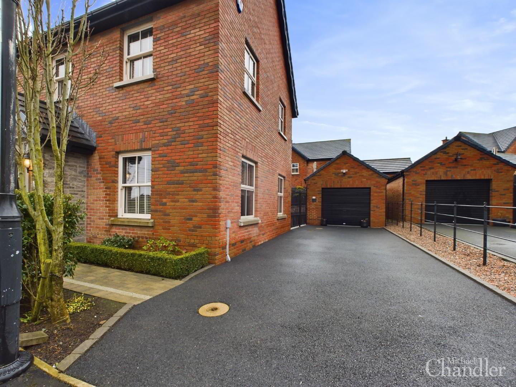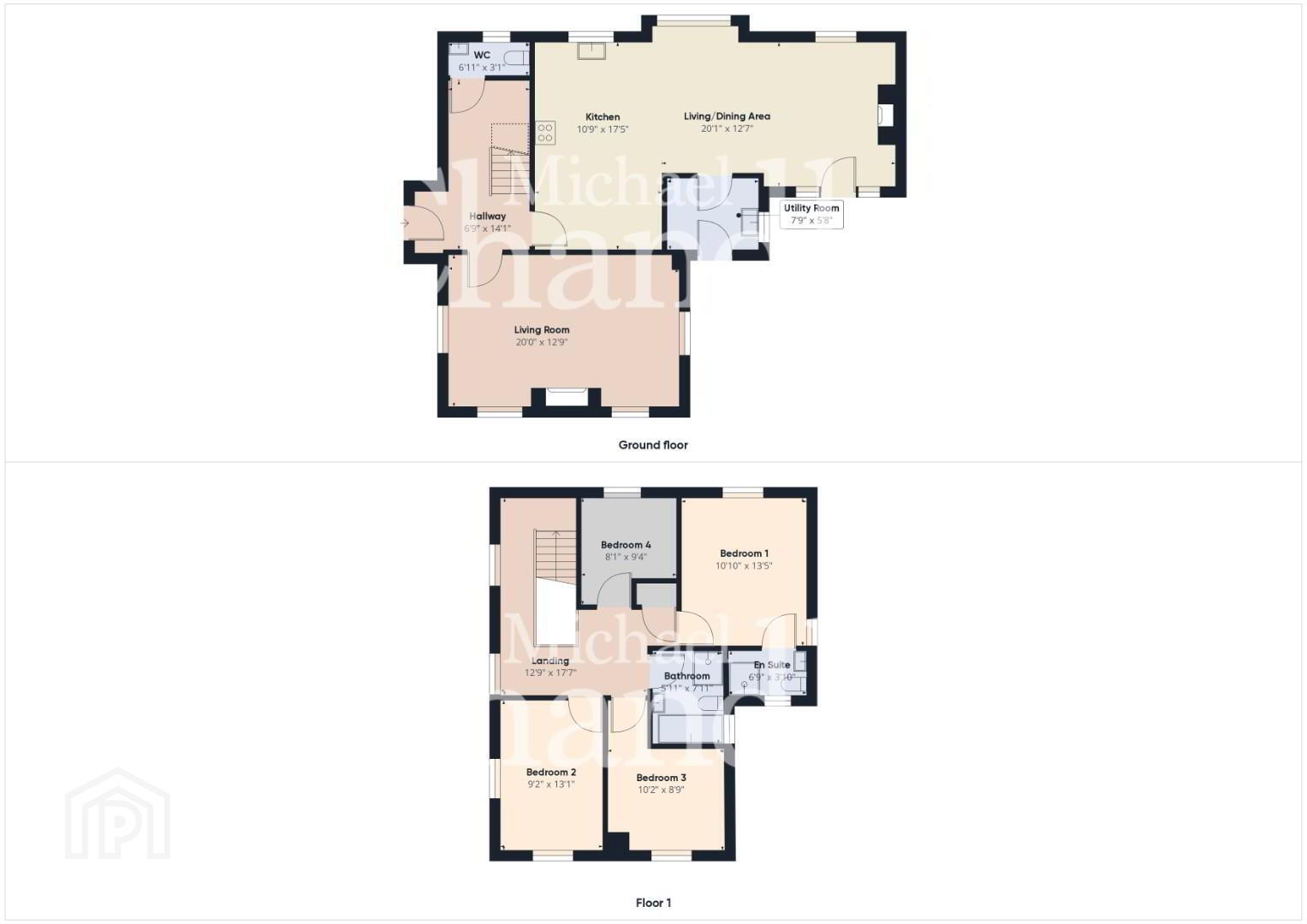1 Hillsborough Road Mews,
Moneyreagh, BT23 6FH
4 Bed Detached House
Sale agreed
4 Bedrooms
3 Bathrooms
2 Receptions
Property Overview
Status
Sale Agreed
Style
Detached House
Bedrooms
4
Bathrooms
3
Receptions
2
Property Features
Tenure
Freehold
Energy Rating
Broadband Speed
*³
Property Financials
Price
Last listed at Asking Price £380,000
Rates
£2,229.01 pa*¹
Property Engagement
Views Last 7 Days
76
Views Last 30 Days
1,019
Views All Time
11,422
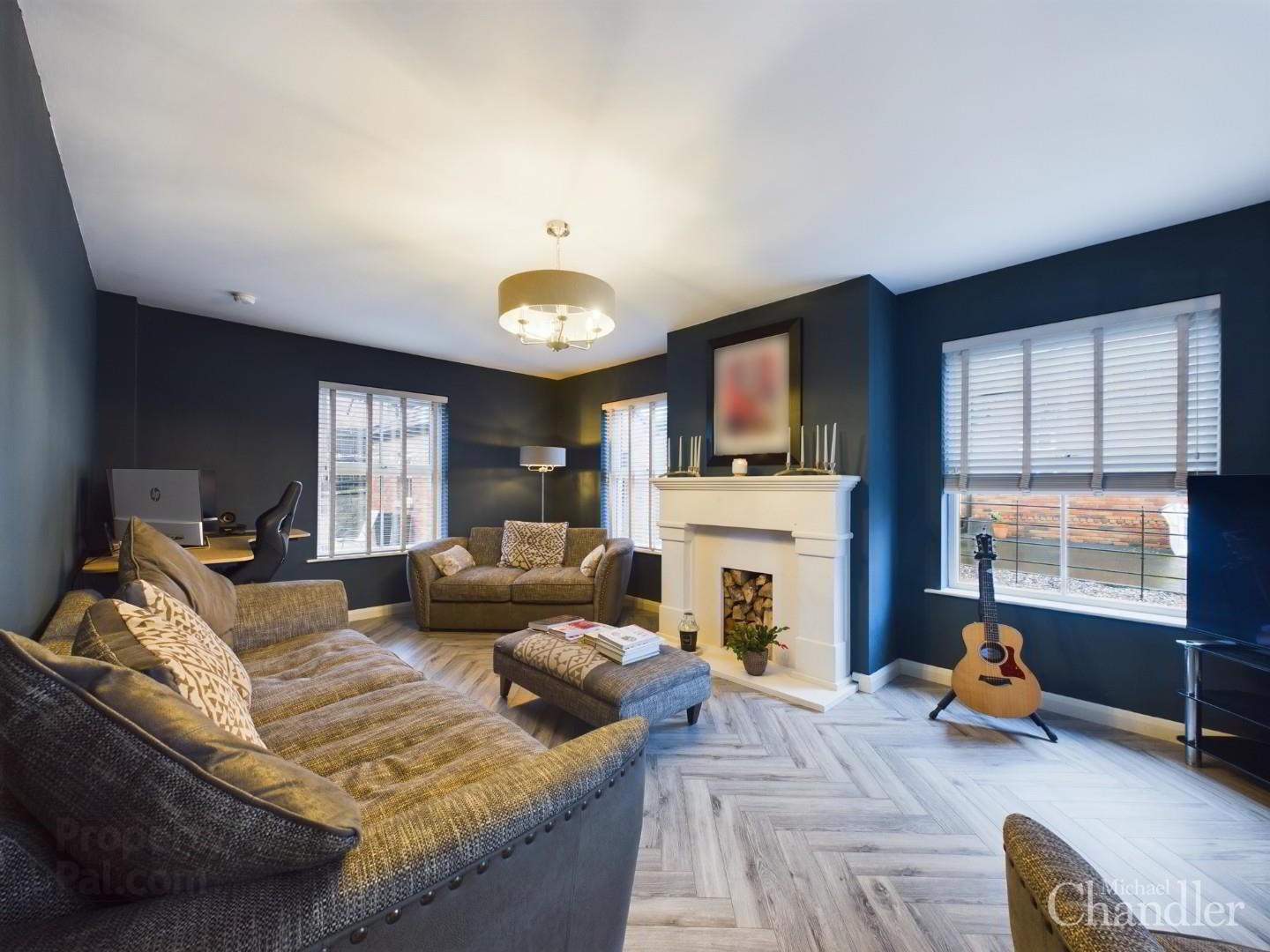
Additional Information
- Attractive double fronted detached property in a small residential development in Moneyreagh
- Impressive entrance hall with a wood effect tiled floor and feature staircase lighting
- Lounge with a feature fireplace and wood block effect flooring
- Large open plan kitchen, dining and family room spanning over 30ft long
- Modern kitchen with granite work tops, a feature centre island and high end appliances
- Family area with a wood burning stove and a feature vaulted ceiling
- Utility room with superb storage and a guest wc
- Four well proportioned bedrooms - master with an en suite shower room
- Family bathroom with a separate shower cubicle
- Large floored roof space accessed via a Slingsby ladder
- Double glazed sash style windows
- Concrete floors upstairs to help with noise reduction
- Under floor heating to ground floor (oil fired central heating)
- Air recirculation system/ Pressurised water system
- Private south facing landscaped garden to rear laid in Tobermore paving stones and artificial grass
- Tarmac driveway leading to a detached garage
- An excellent EPC rating of B85
- Within 10 minutes drive to East Belfast and 20 minutes to Belfast City Centre
- 5 minute walk to Post Office, Auld House pub, local primary school and play park
Situated in a small exclusive development of only 8 houses, this attractive double fronted property was built approximately 6 years ago. The property sits at the entrance to the development and benefits from views over surrounding fields to the side of the property, as well as a south facing rear garden. Some noteworthy features of this property include Sash style windows, solid concrete floors on both levels, under floor heating to the ground floor, granite work tops in the kitchen as well as a stylish island set in a contrasting colour.
Inside the property comprises a spacious entrance hall with a wood effect tiled floor, a bright and spacious lounge with a sandstone fireplace, a modern fitted kitchen with a range of high end integrated appliances including an attractive mantel with built in extractor, a feature centre island/ breakfast bar and stone worktops throughout. The kitchen flows into a dining area with a bay window and in turn into a living area with a large vaulted ceiling. Downstairs is completed by a useful utility room with plumbing for white goods and a guest wc located off the entrance hall. Upstairs offers a gallery style landing, four well proportioned bedrooms, the master with an ensuite shower room and an additional family bathroom with a separate shower cubicle. There is also a large roof space which is accessed via a Slingsby style ladder.
Externally, the property is very private to the rear and has been landscaped to offer a Tobermore brick paved patio area and an artificial lawn with space for a kids play area. One side of the garden is laid in artificial lawn, shrubs and a feature stone wall with cast iron railings and to the other a tarmac driveway leading to a detached garage.
All in all this is a fabulous family home set in one of Moneyreagh's most desirable developments, with country walks a plenty. a local primary school, shop and of course the Auld House- perfect for lunch or a few drinks with friends.
- Entrance Hall
- Living Room 6.10m x3.89m (20'0" x12'9)
- Kitchen 5.31m x 3.28m (17'5" x 10'9")
- Dining/ Living Room 6.12m x 3.84m (20'1" x 12'7")
- Utility Room 2.36m x 1.73m (7'9" x 5'8")
- Guest WC 2.11m x 0.94m (6'11" x 3'1")
- Bedroom 1 4.09m x 3.30m (13'5" x 10'10")
- En Suite 2.06m x 1.17m (6'9" x 3'10")
- Bedroom 2 3.99m x 2.79m (13'1" x 9'2")
- Bedroom 3 3.10m x 2.44m'2.74m (10'2" x 8''9")
- Bedroom 4 2.84m x 2.46m (9'4" x 8'1")
- Bathroom 2.41m x 1.80m (7'11" x 5'11")
- Garage
- Michael Chandler Estate Agents have endeavoured to prepare these sales particulars as accurately and reliably as possible for the guidance of intending purchasers or lessees. These particulars are given for general guidance only and do not constitute any part of an offer or contract. The seller and agents do not give any warranty in relation to the property/ site. We would recommend that all information contained in this brochure is verified by yourself or your professional advisors. Services, fittings and equipment referred to in the sales details have not been tested and no warranty is given to their condition. All measurements contained within this brochure are approximate. Site sizes are approximate and have not been verified.


