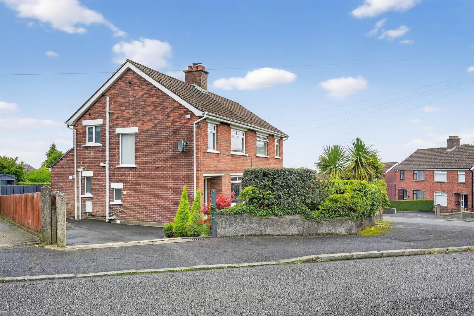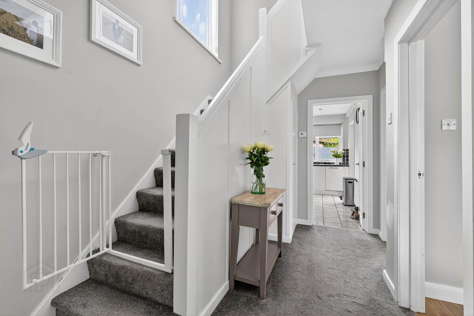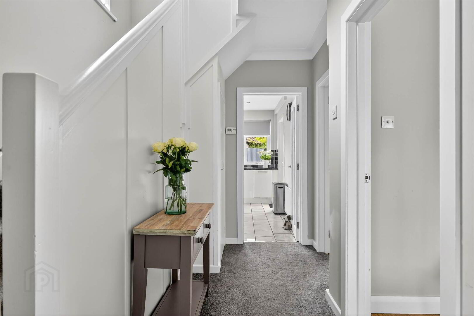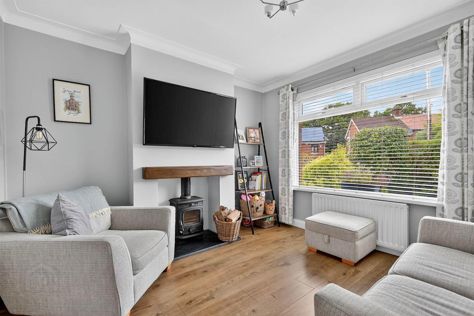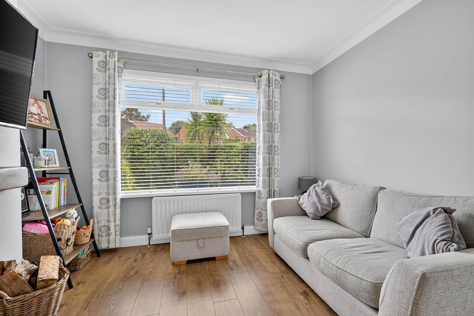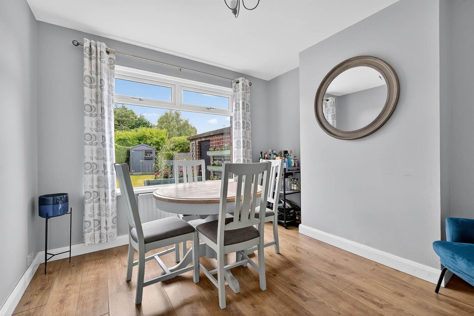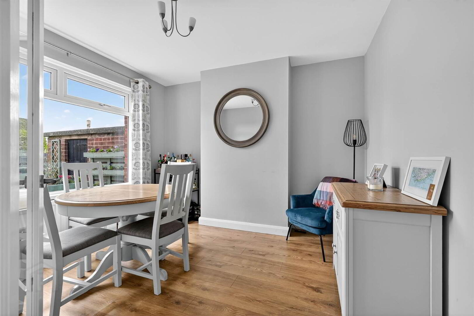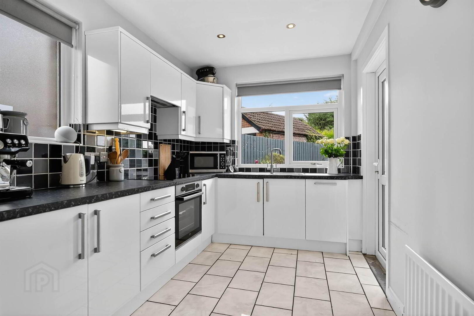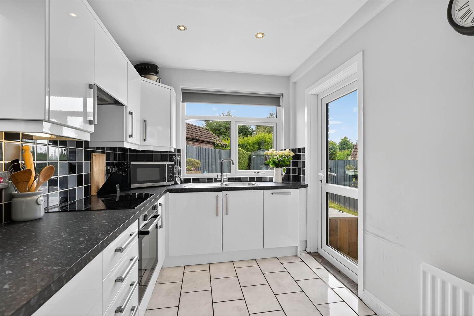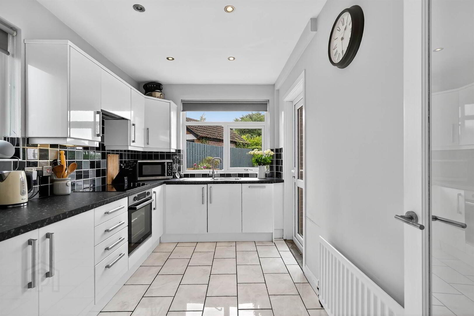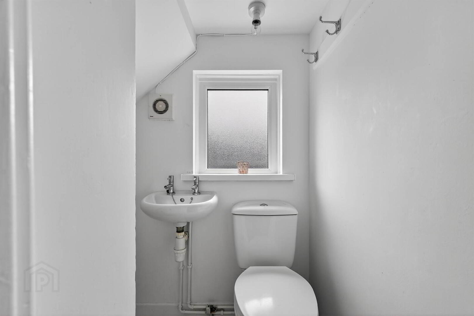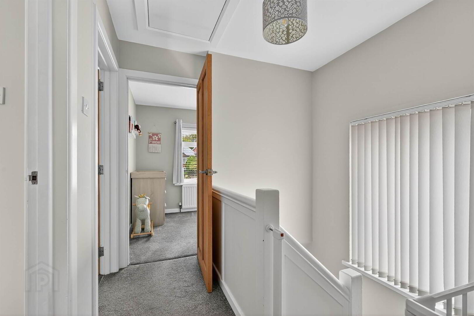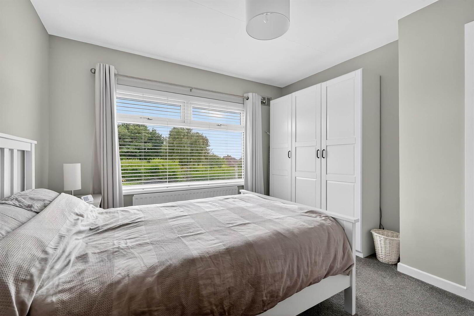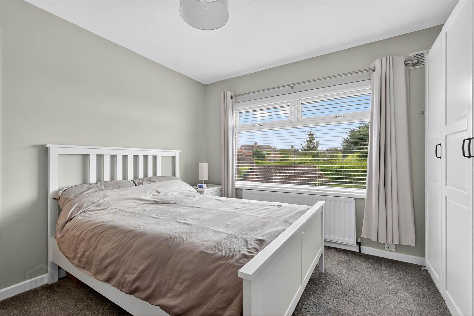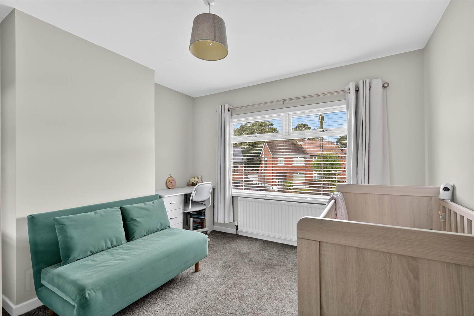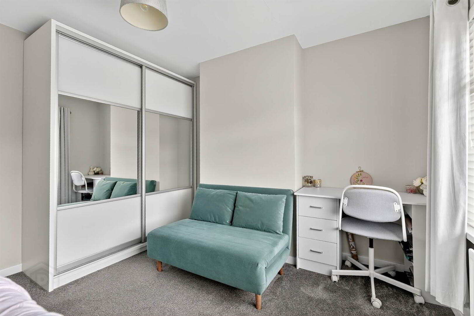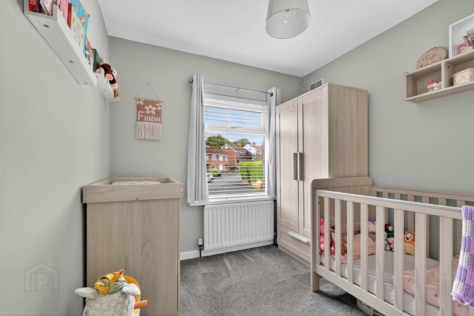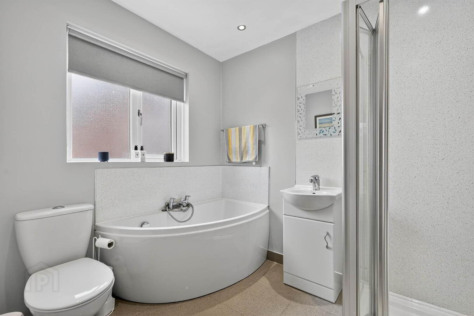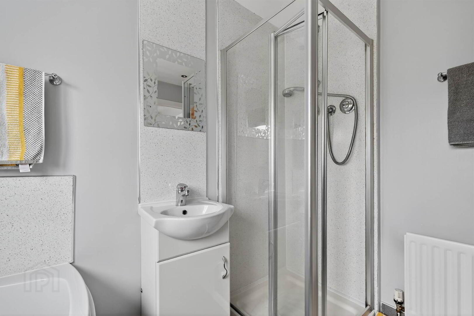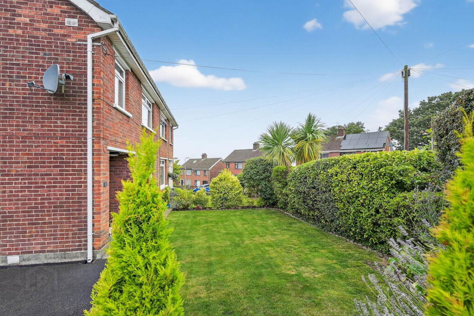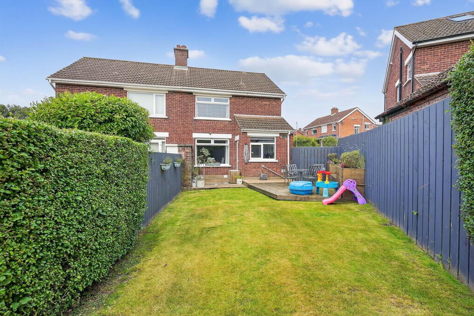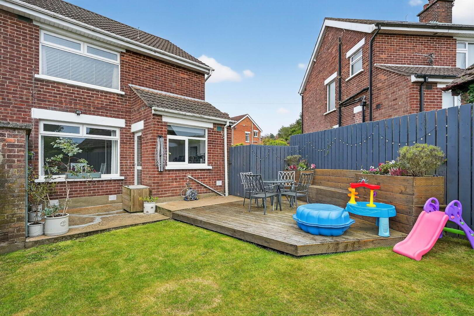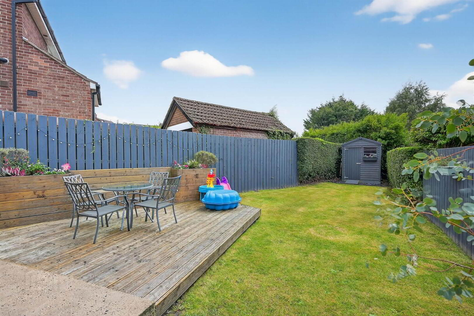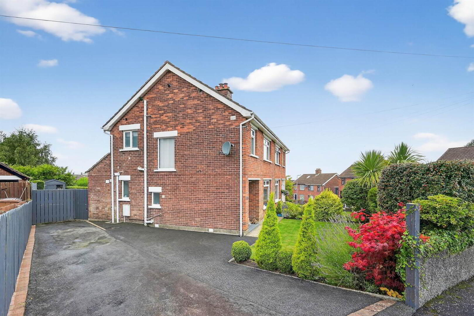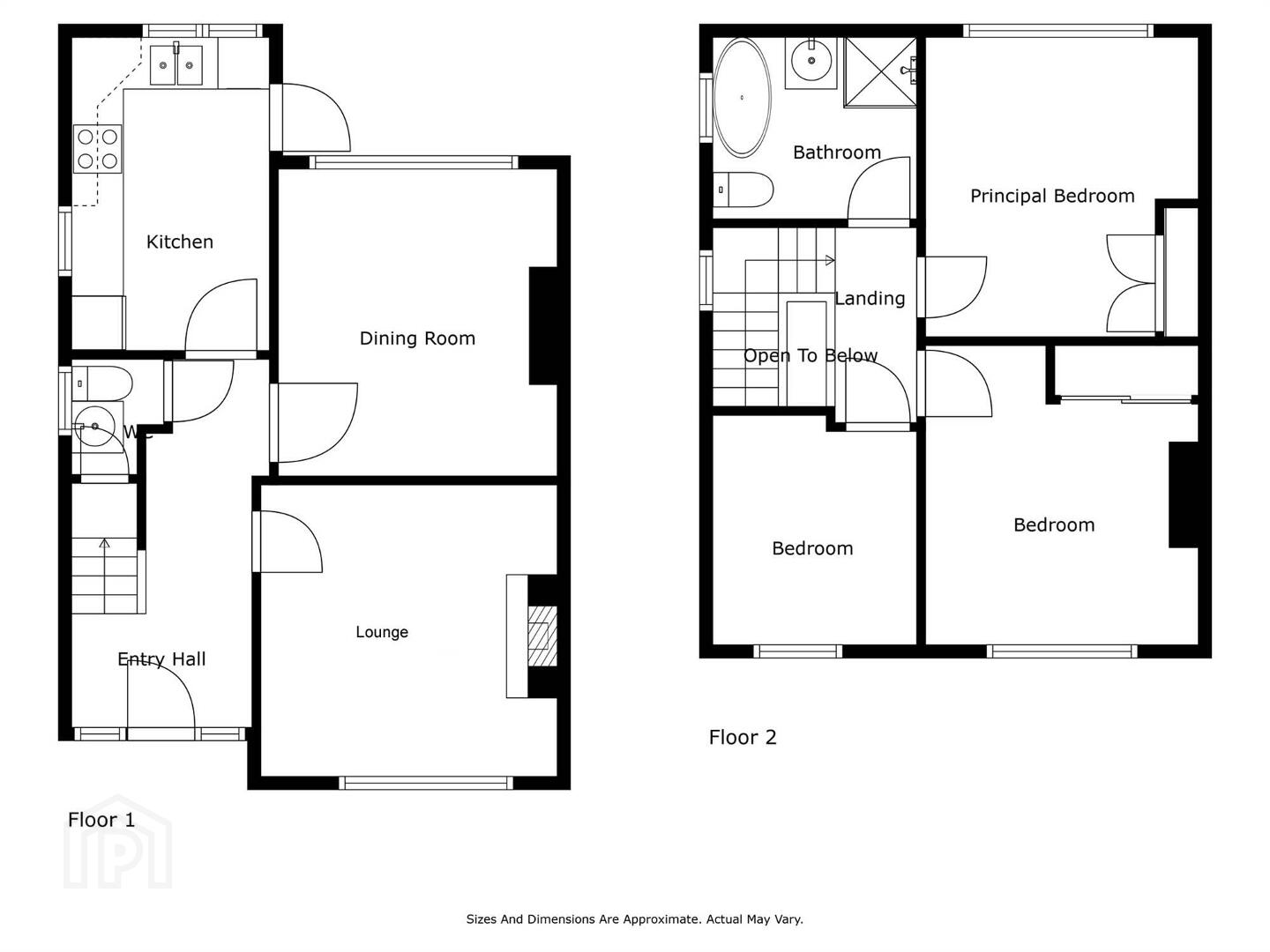1 Glendale Avenue West,
Four Winds, Belfast, BT8 6LE
3 Bed Semi-detached House
Offers Over £249,950
3 Bedrooms
2 Receptions
Property Overview
Status
For Sale
Style
Semi-detached House
Bedrooms
3
Receptions
2
Property Features
Tenure
Leasehold
Energy Rating
Heating
Gas
Broadband Speed
*³
Property Financials
Price
Offers Over £249,950
Stamp Duty
Rates
£1,182.74 pa*¹
Typical Mortgage
Legal Calculator
In partnership with Millar McCall Wylie
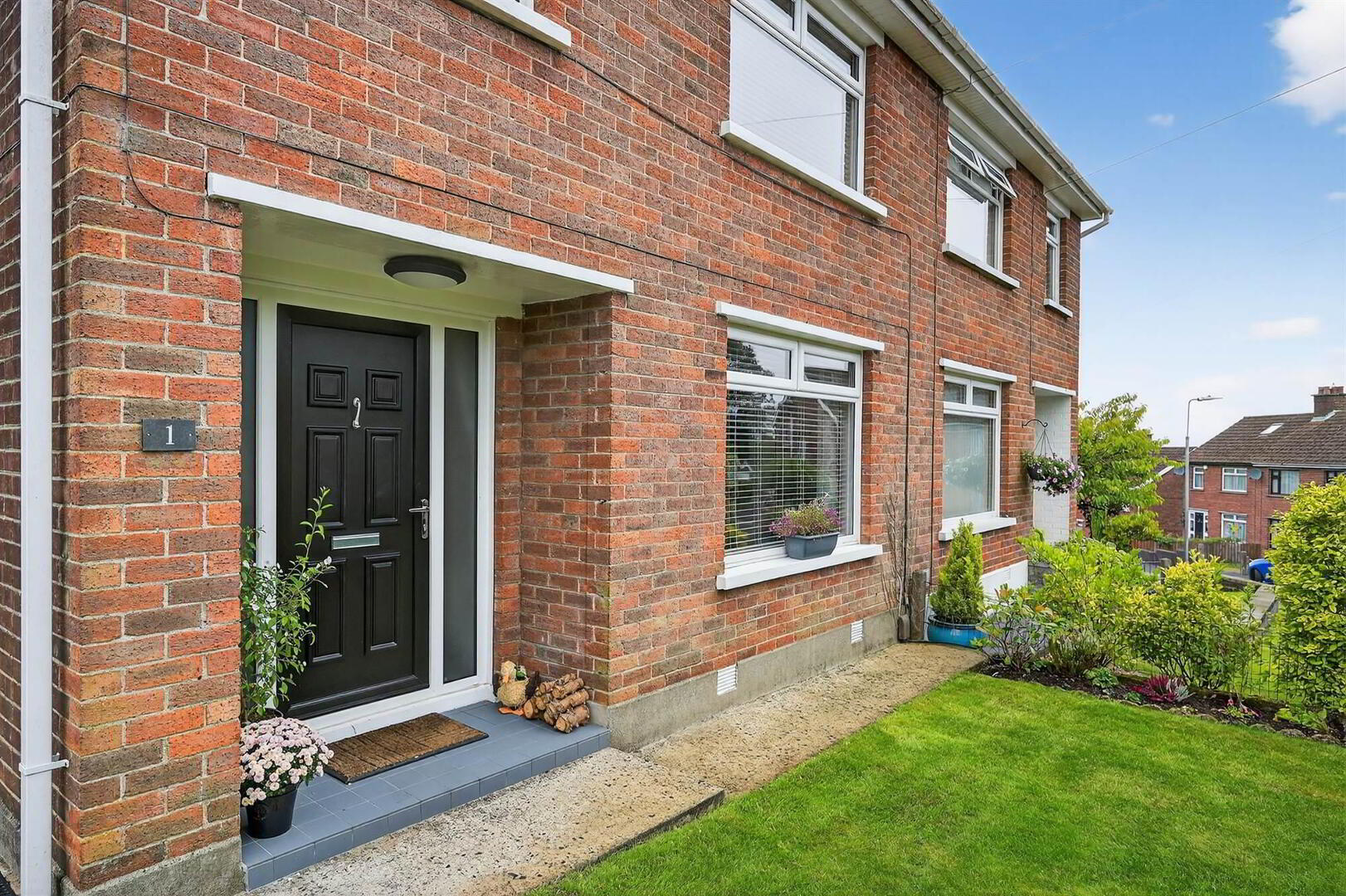
Additional Information
- Well Presented Semi Detached Property in Prime Residential Location
- Entrance Hall with Cloakroom/wc
- Lounge with Wood Burning Stove
- Separate Dining Room
- Modern Fitted Kitchen with Range of Integrated Appliances
- Three Well Proportioned Bedrooms
- Modern Bathroom
- Gas heating / uPVC Double Glazed Windows
- Tarmac Driveway Parking for Several Cars
- Landscaped Front Garden Laid in Lawn & Planting Beds with Shrubs, Surrounded by Mature Hedging
- Fully Enclosed South West Facing Rear Garden with Lawn & Large Timber Decking
- Convenient Location with Good Access to the City Centre, Many Local Amenities & Highly Regarded Schools
The accommodation is bright and spacious and ideal for a range of buyers. The property comprises; entrance hall with cloakroom/wc, lounge, dining room and modern fitted kitchen with range of integrated appliances. There are three well proportioned bedrooms and a modern bathroom.
The property benefits from gas heating, double glazed windows, delightful landscaped rear gardens with lawns and large timber patio area with built in seating. There is gated driveway parking for several cars.
This excellent home is ideal for first time buyers, young families and those making a 'right size' move. Early viewing is encouraged.
Ground Floor
- Composite front door to . . .
- ENTRANCE HALL:
- CLOAKROOM/WC:
- Low flush wc, understairs cloaks.
- LOUNGE:
- 3.43m x 3.4m (11' 3" x 11' 2")
Wood burning stove, slate hearth, wood effect mantle. - DINING ROOM:
- 3.35m x 3.33m (11' 0" x 10' 11")
Laminate wood effect floor. - MODERN FITTED KITCHEN:
- Range of high gloss high and low level units, work surfaces, single drainer stainless steel sink unit, integrated fridge freezer, integrated oven and hob, integrated dishwasher, integrated washing machine, part tiled walls, ceramic tiled floor, low voltage spotlights, uPVC door to rear.
First Floor
- LANDING:
- Access to floored roofspace with gas fired boiler.
- BEDROOM (1):
- 3.45m x 3.23m (11' 4" x 10' 7")
Built-in wardrobe. - BEDROOM (2):
- 3.4m x 3.33m (11' 2" x 10' 11")
- BEDROOM (3):
- 2.41m x 2.34m (7' 11" x 7' 8")
- BATHROOM:
- White suite comprising corner panelled bath with uPVC sheeting, vanity unit with wash hand basin, uPVC sheeted shower, ceramic tiled floor, low voltage spotlights.
Outside
- Enclosed, southwest facing rear garden with lawn and large timber decking to include built in seating and planters. Landscaped front garden with lawn, mature hedges and bedding shrubs. Generous parking. Boiler house wired for tumble dryer.
Directions
Newton Park from Saintfield Road take second on left hand side into Glendale Avenue then first right into Glendale Avenue West.
--------------------------------------------------------MONEY LAUNDERING REGULATIONS:
Intending purchasers will be asked to produce identification documentation and we would ask for your co-operation in order that there will be no delay in agreeing the sale.


