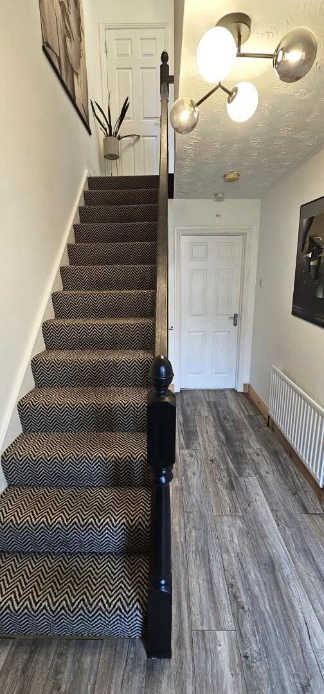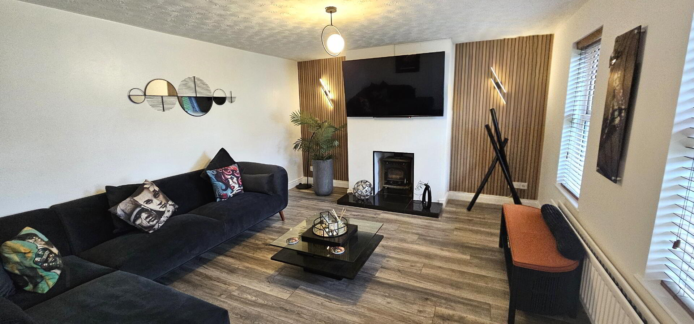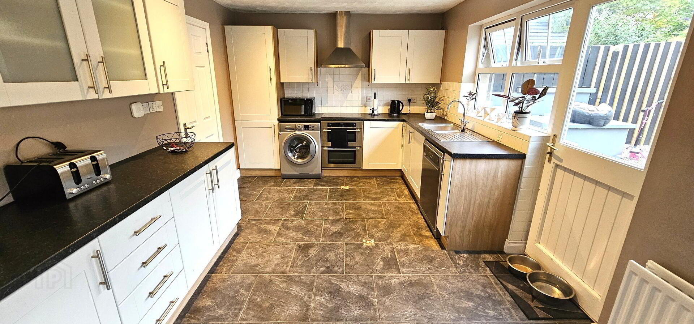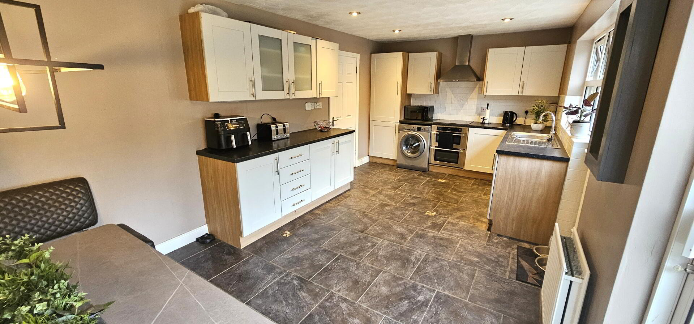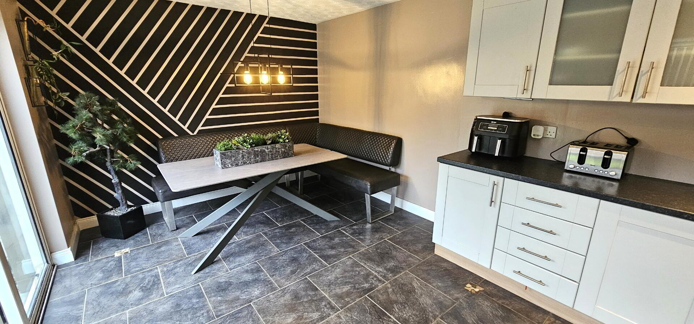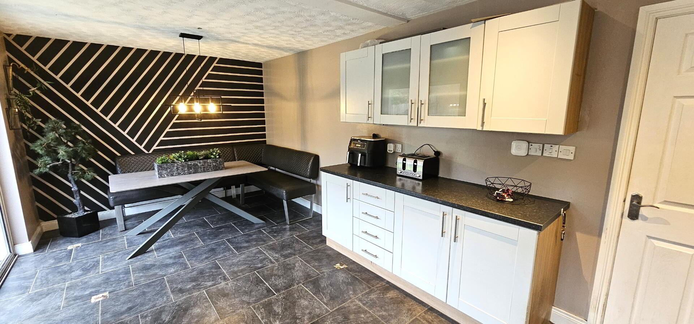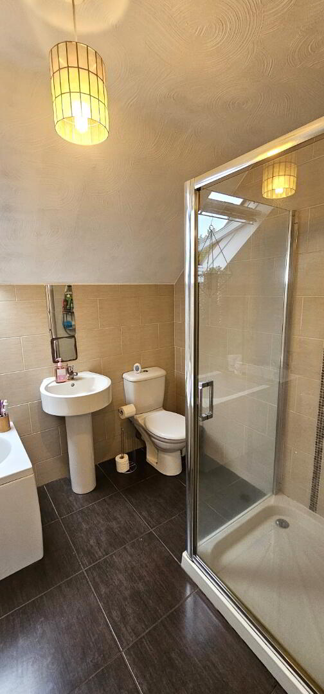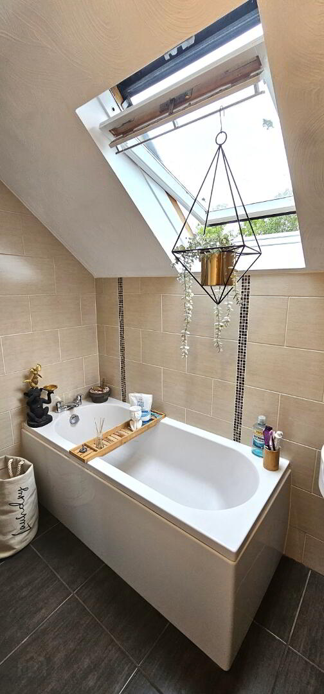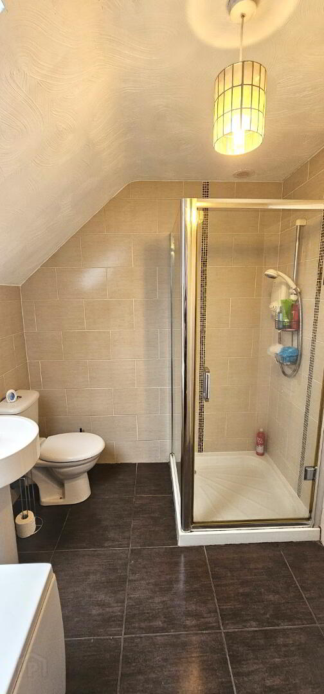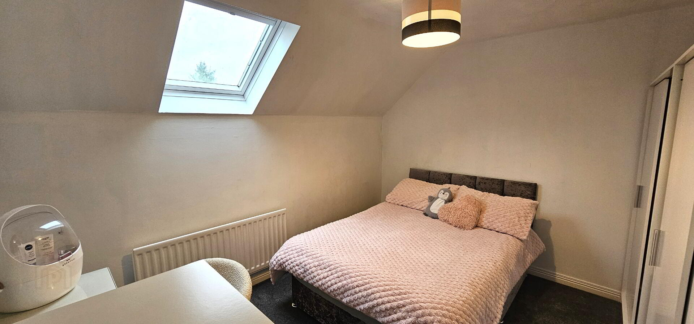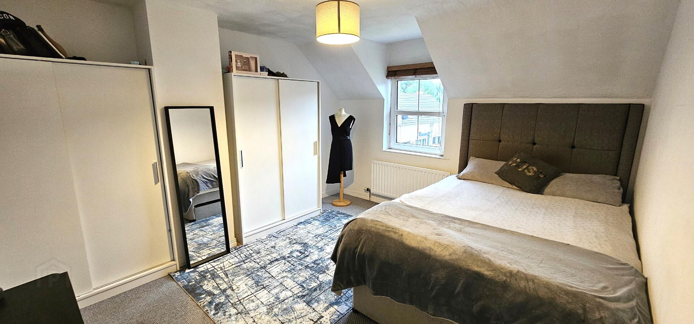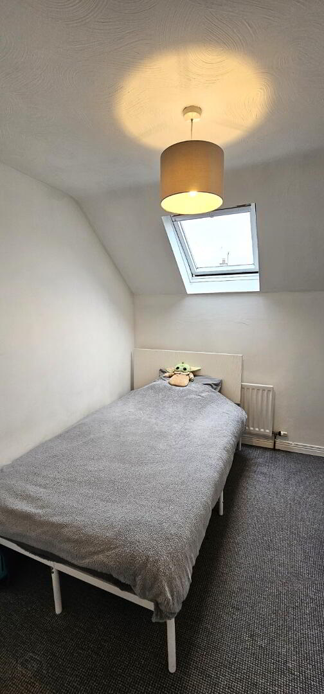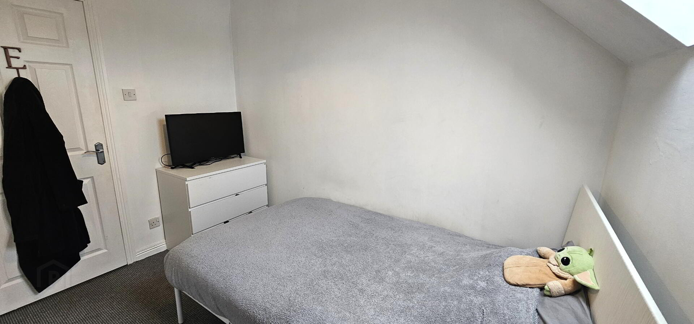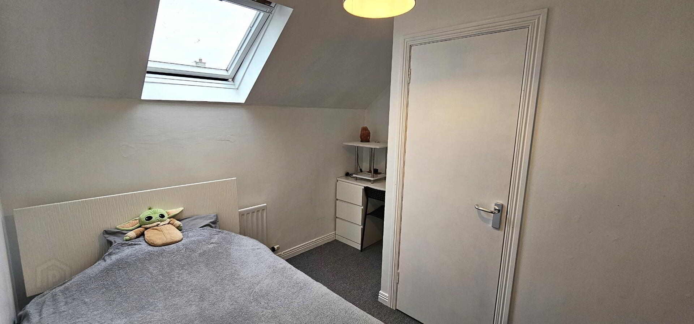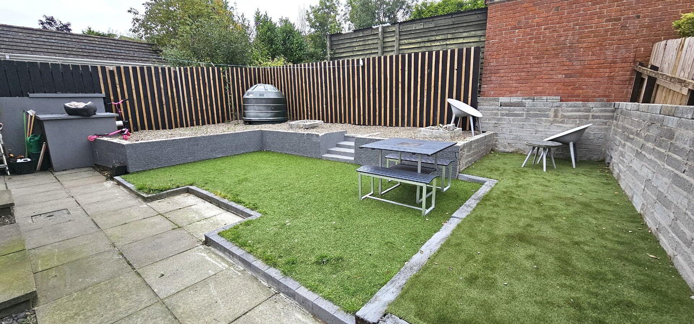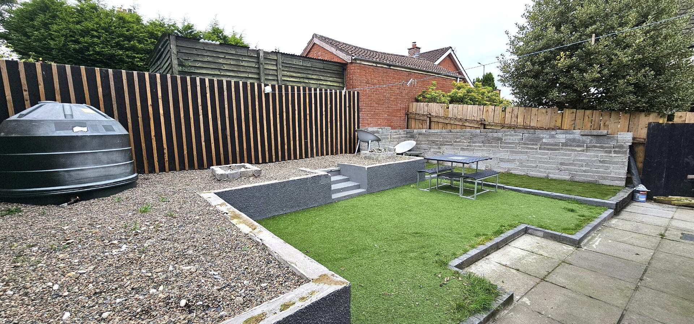1 Douglas Avenue,
Burnside, Ballyclare, BT39 0UA
3 Bed Semi-detached House
Offers Over £159,950
3 Bedrooms
1 Bathroom
1 Reception
Property Overview
Status
For Sale
Style
Semi-detached House
Bedrooms
3
Bathrooms
1
Receptions
1
Property Features
Tenure
Not Provided
Energy Rating
Heating
Oil
Broadband Speed
*³
Property Financials
Price
Offers Over £159,950
Stamp Duty
Rates
£959.10 pa*¹
Typical Mortgage
Legal Calculator
Property Engagement
Views All Time
1,386
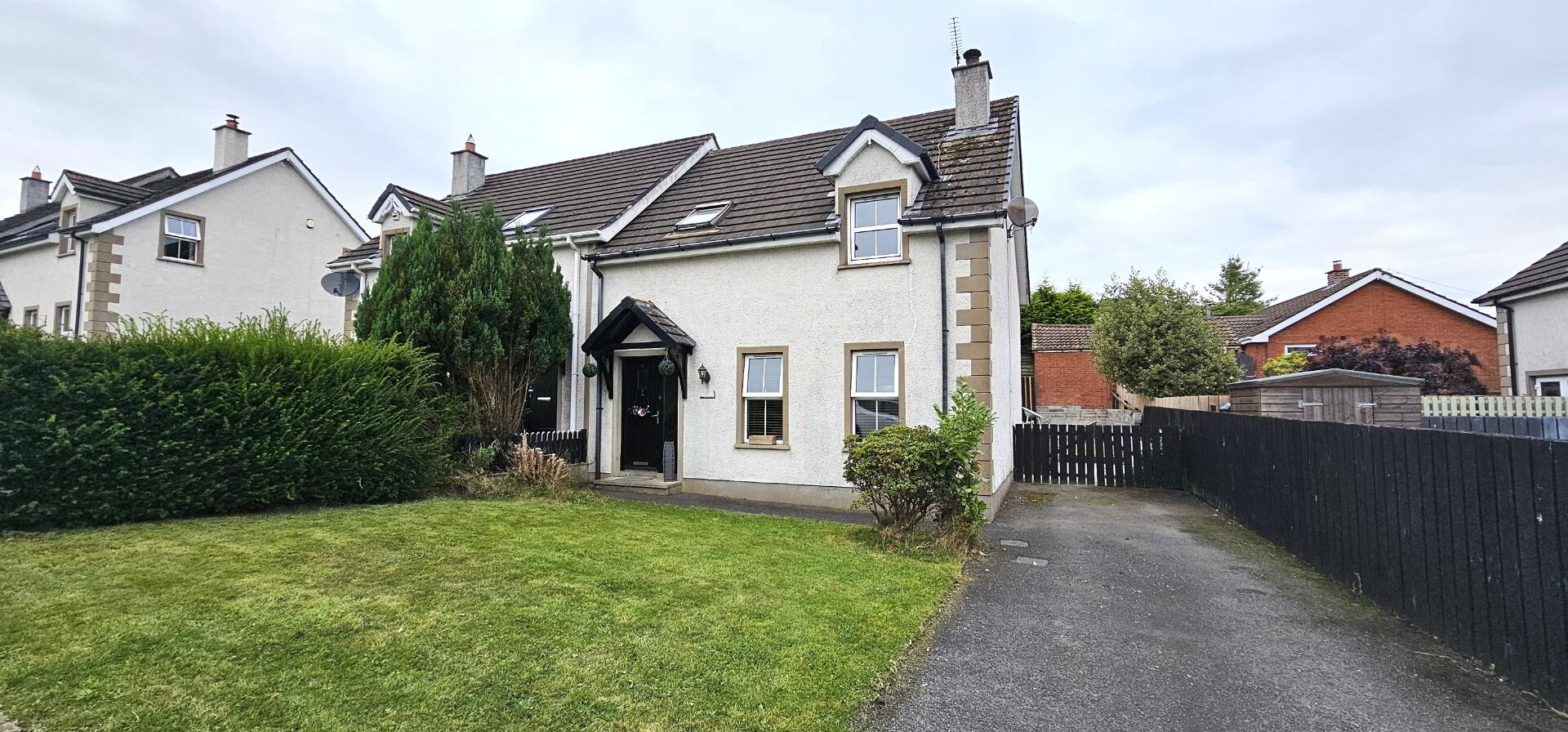
Abbey Real Estate are delighted to market this delightful semi detached property situated in the ever popular "Douglas Avenue" located just off the Burnside Road, Burnside Ballyclare. The property is within walking distance to all local amenities including Kilbride Primary school. Main features include :- 3 bedrooms, feature lounge , modern fully fitted kitchen with informal dining area and modern white three piece family bathroom. Externally the property has a tarmac driveway and gardens laid in lawn to the front and rear garden laid in artificial grass with raised pebble stone area . Other benefits include oil heating and double glazing. Ideal for 1st time buyers.
Entrance - Hardwood front door. Laminate wooden floor. Single radiator. Built in storage cupboard under stairs.
Lounge - 15'1" x 13'0" (4.62m x 3.98. Attractive feature log burning stove with decorative surround. Laminate wooden floor. Double radiator. 2 x Upvc double glazed windows.
Kitchen - 22'1" x 10'0" (6.73m x 3.06m). Excellent range of modern high and low level units with single drainer stainless steel sink unit. Integrated fridge freezer. Plumbed for washing machine. Integrated oven and hob with overhead stainless steel extractor fan. Plumbed for dishwasher. Complementary wall tiles. Recessed ceiling lighting. Ceramic tiled floor. Double radiator. Hardwood door leading to rear. Upvc double glazed patio doors leading to rear.
Stairs to 1st floor and landing- hot press with copper cylinder tank. Access to roof space.
Bathroom - Modern four piece white suite comprising of panelled bath with mixer taps, pedestal wash hand basin, push button WC and shower cubicle with electric shower. Ceramic tiled floor. Fully tiled walls. Chrome heated towel rail. Extractor fan. Velux window.
Bedroom 1 - 11'6" x 10'0" (3.52m x 3.06m). Single radiator. Velux window.
Bedroom 2 - 13'1" x 11'8"( 4.00m x 3.56m). Single radiator. Upvc double glazed window.
Bedroom 3 - 10'0" x 10'0" (3.06m x 3.06m). (At widest points). Built in wardrobe. Single radiator. Velux window.
Outside- tarmac driveway to front. Gardens laid in lawn to front and rear garden laid in artificial grass with raised pebble stone area. Outside light. Outside water tap.

Click here to view the video

