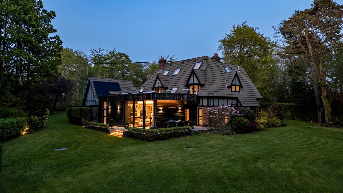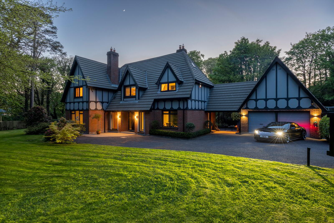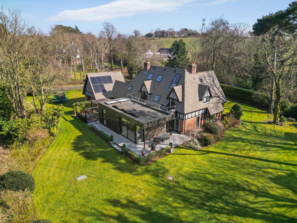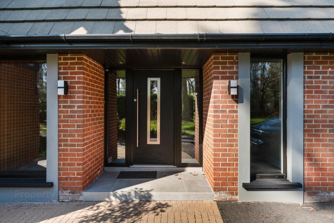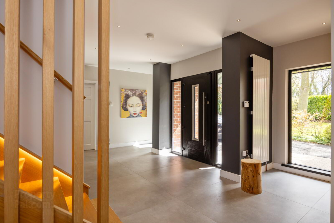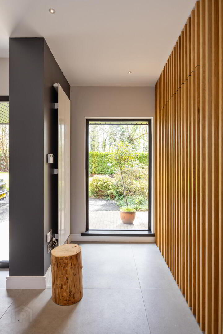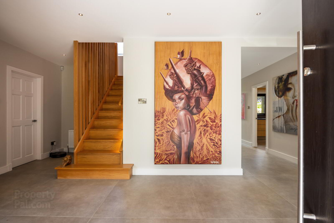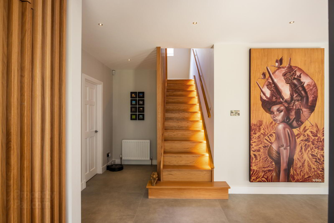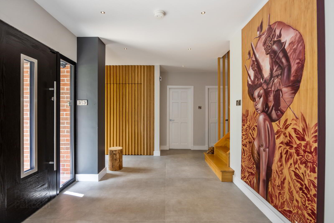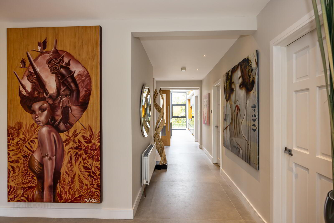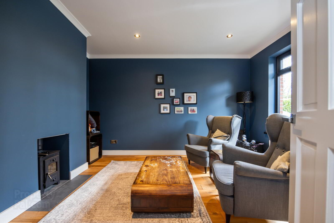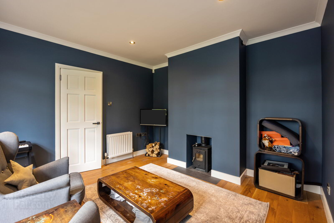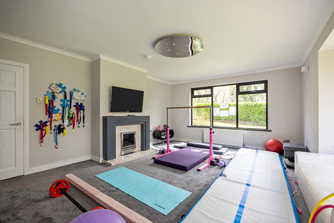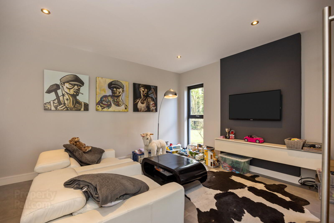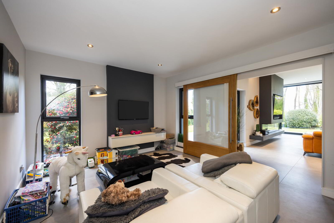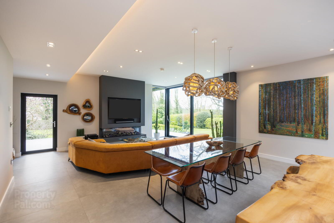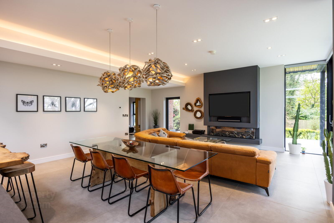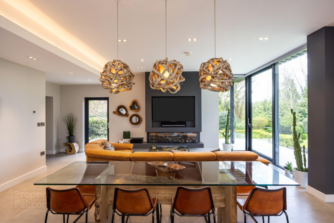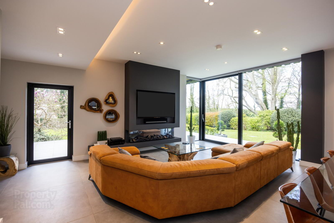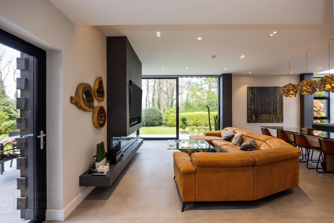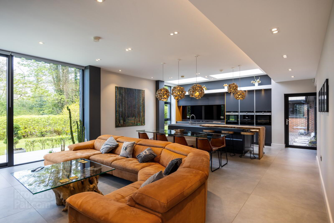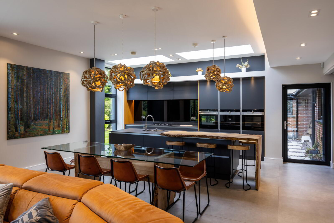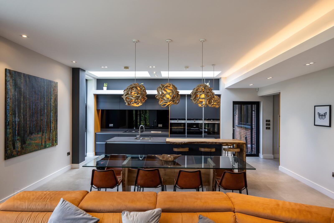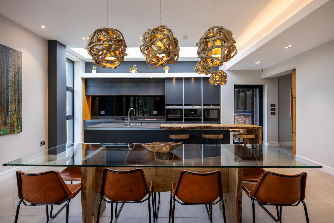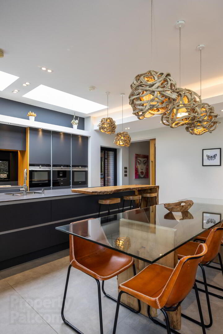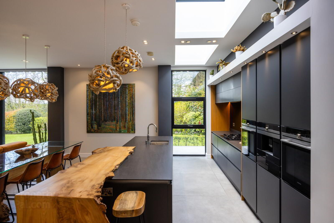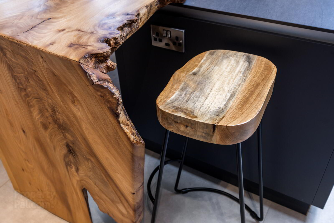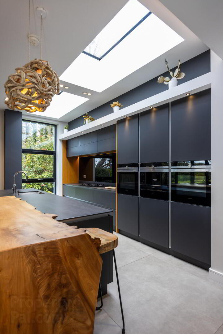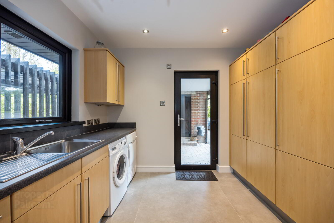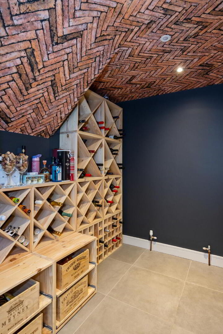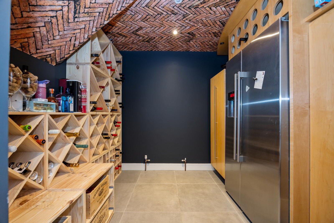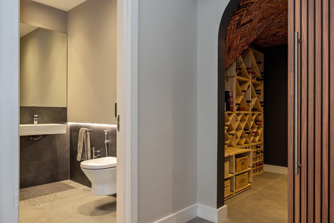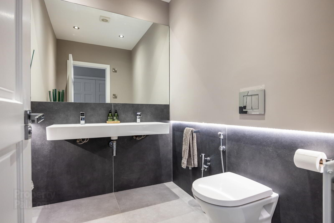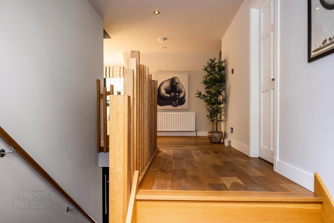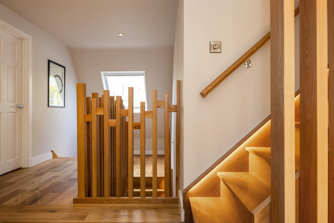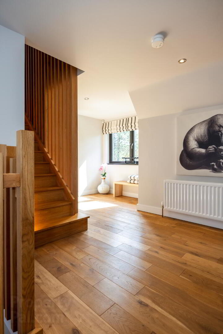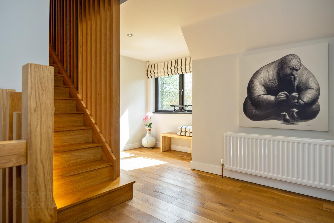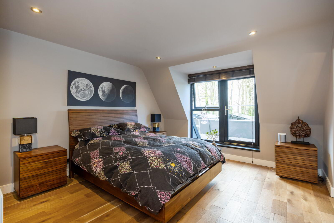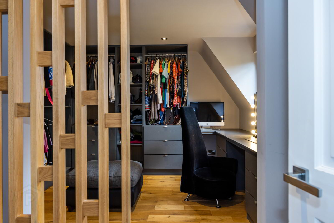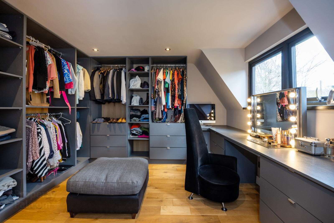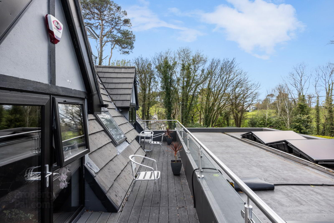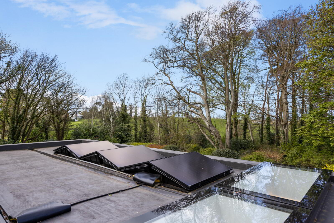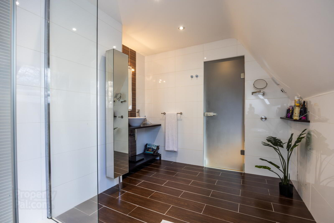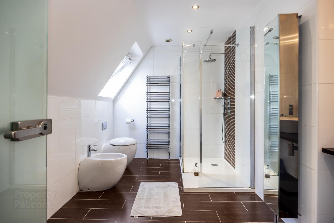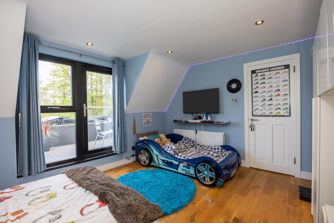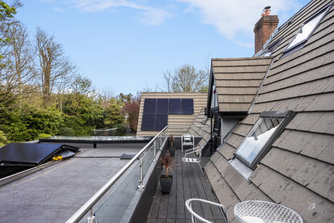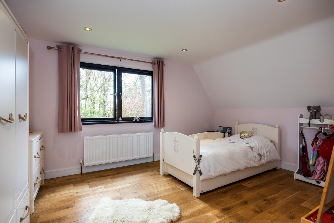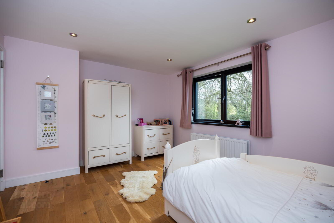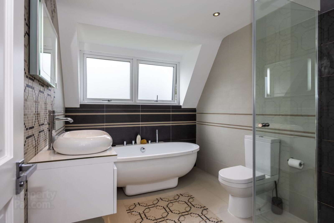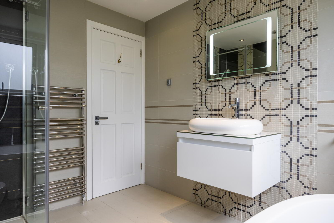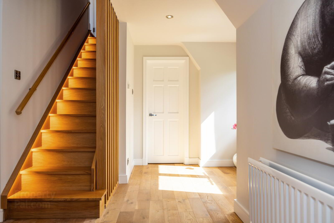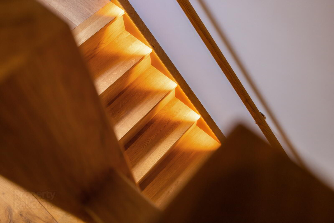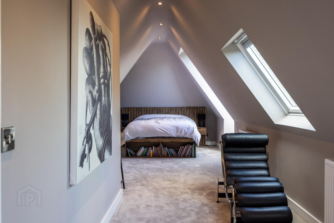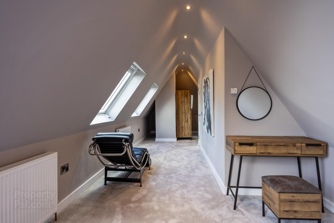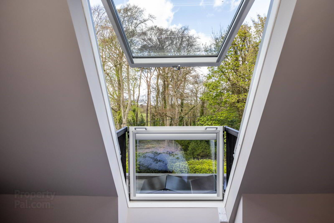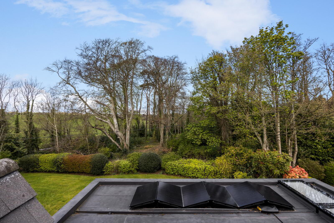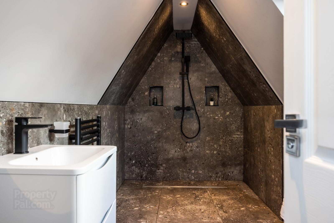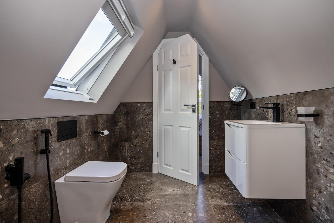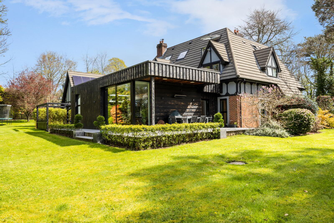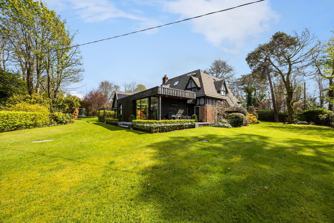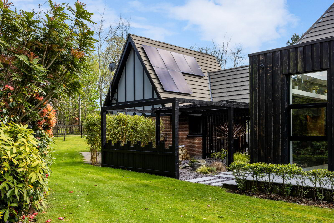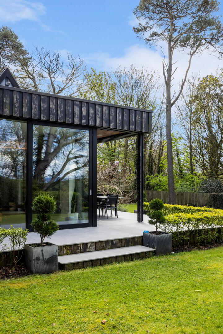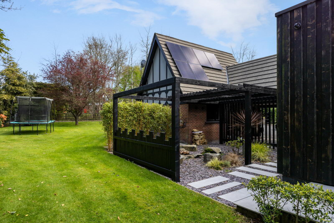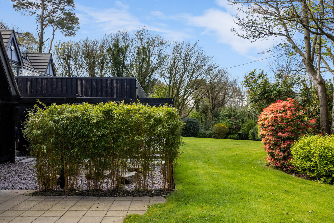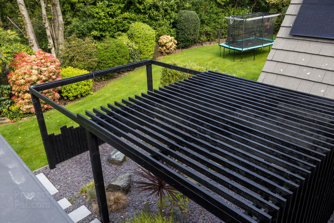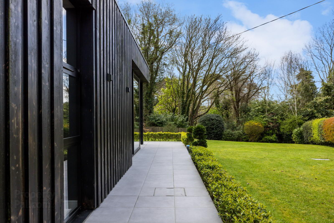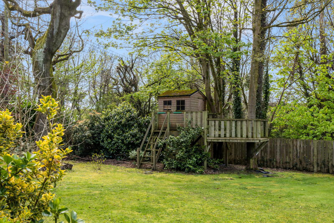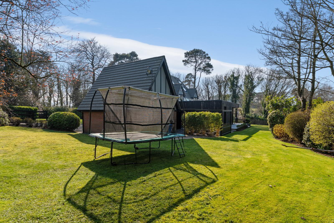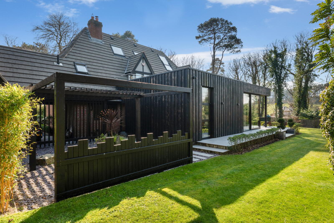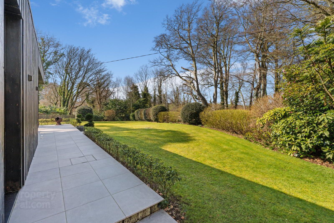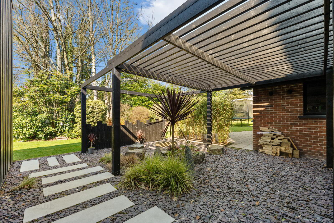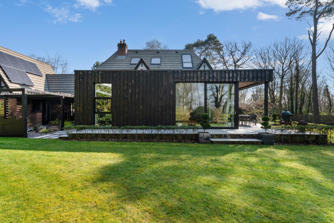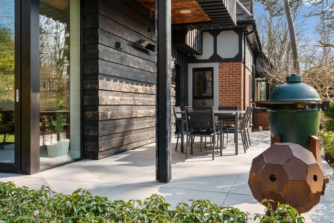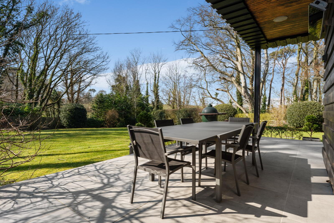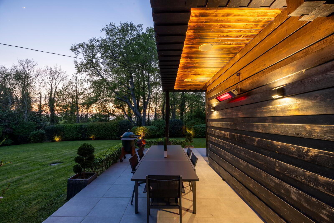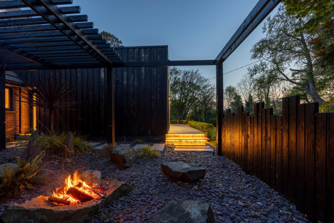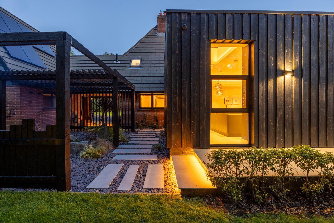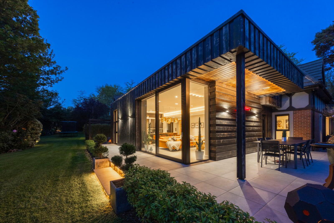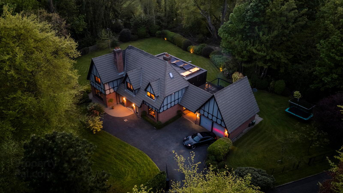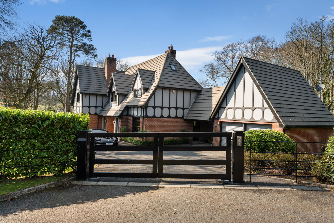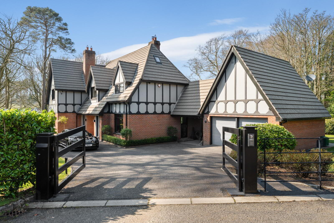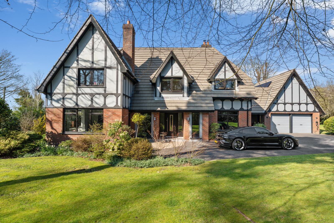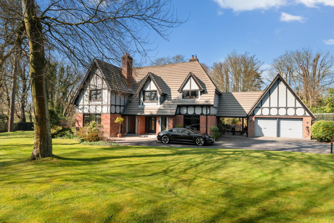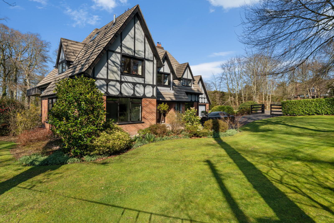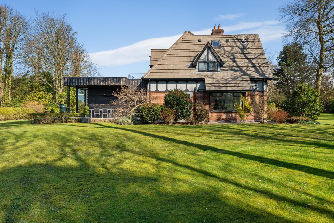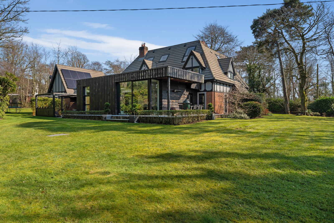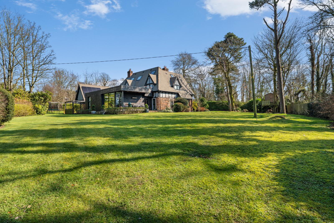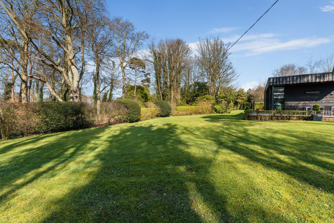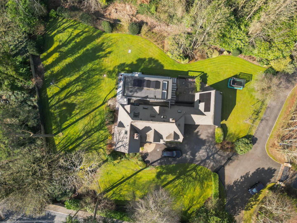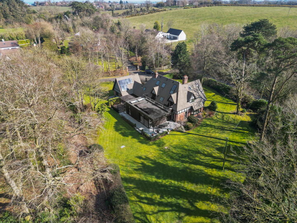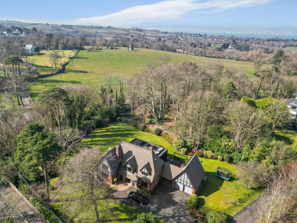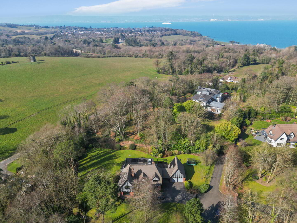1 Crawfordsburn Wood,
Crawfordsburn, Bangor, BT19 1XB
4 Bed House
Asking Price £1,200,000
4 Bedrooms
3 Bathrooms
3 Receptions
Property Overview
Status
For Sale
Style
House
Bedrooms
4
Bathrooms
3
Receptions
3
Property Features
Tenure
Not Provided
Energy Rating
Broadband
*³
Property Financials
Price
Asking Price £1,200,000
Stamp Duty
Rates
£3,815.20 pa*¹
Typical Mortgage
Legal Calculator
In partnership with Millar McCall Wylie
Property Engagement
Views Last 7 Days
1,319
Views Last 30 Days
23,929
Views All Time
118,054
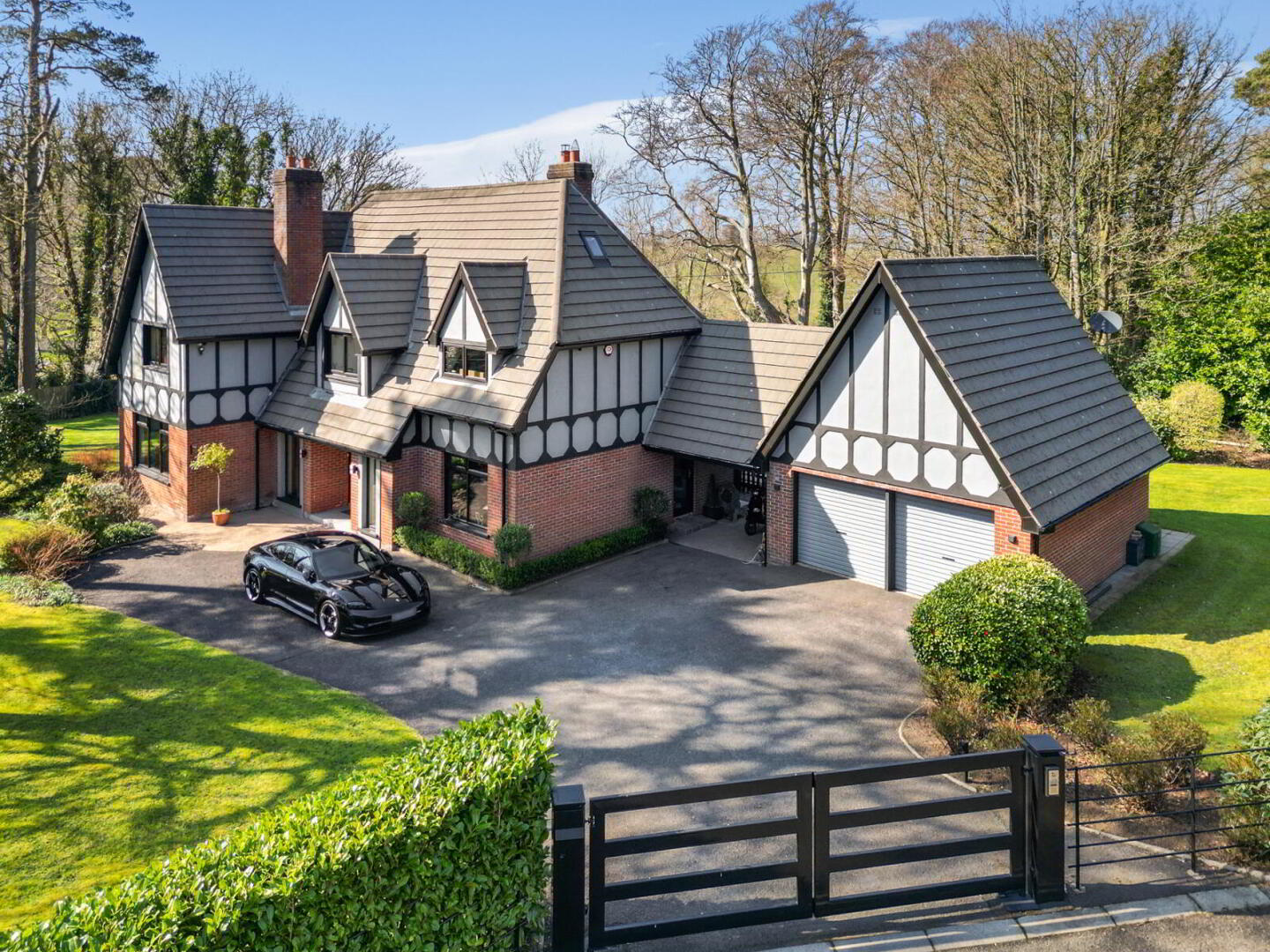
Additional Information
- Stunning detached residence
- Set on a generous 0.6 acre plot of landscaped gardens and mature woodland
- Located in a prestigious and peaceful woodland cul-de-sac in Crawfordsburn
- Extended and renovated to a high specification throughout
- Three versatile reception rooms including snug, dual-aspect lounge and formal living space
- Spectacular open-plan kitchen, dining & family room
- Kitchen with striking centre island, bespoke cabinetry and premium integrated appliances
- Separate walk-in pantry/ Wine Cellar
- Dedicated utility room with built-in storage
- Ground floor WC
- Four generously proportioned double bedrooms, including two with ensuites
- Principal suite with walk-in dressing room, luxurious ensuite, and private balcony
- Elegant four-piece family bathroom with freestanding bath and separate shower
- Spacious second-floor guest/teen suite with ensuite and dressing area
- Smart home with modern comforts
- Triple-glazed windows throughout
- Three-zone heating system with underfloor heating in key rooms
- Fully rewired and replumbed
- Smart security system with CCTV cameras
- 10Kw Batteries with Solar panels for increased energy efficiency
- EV charging point installed
- Landscaped rear garden with woodland backdrop and extensive lawns
- Burnt larch wood cladding on rear elevation - a striking architectural feature
- Large patio terrace ideal for alfresco dining and entertaining with outside ceramic heater
- Surrounded by mature trees, manicured shrubs, and seasonal planting
- Double garage
- Walking distance to Crawfordsburn Country Park and Helen's Bay Beach
- Convenient to local shops, cafes, schools, and transport links
- Easy commute to Bangor, Belfast, and Holywood
- Ground Floor
- Front
- Entrance
- Covered front porch, recessed lighting and composite front door with glass side panels.
- Entrance Hall
- 8.15m x 6.15m (26'9" x 20'2")
Cloakroom, abundance of natural light, under stair storage and built in storage. - Snug
- 4.17m x 3.58m (13'8" x 11'9")
Wooden floor, corniced ceiling, recessed lighting and feature multi-fuel stove. - Living Room
- 6.07m x 5.44m (19'11" x 17'10")
Dual aspect lighting, feature fire place with gas fire and corniced ceiling. - Lounge
- 4.47m x 3.63m (14'8" x 11'11")
Sliding Oak pocket doors leading into kitchen, dual aspect lighting and recessed lighting. - Walk in Pantry/ Wine Cellar
- 2.62m x 2.3m (8'7" x 7'7")
High and low level storage, fitted for an American fridge and freezer, bespoke wine storage and recessed lighting. - WC
- Comprises of low flush WC, his and hers ceramic bowl sink units with bespoke fitted mirror, tiled floor, recessed lighting and extrator fan.
- Open Plan Kitchen/Living/Dining Area
- 8.9m x 7.6m (29'2" x 24'11")
Excellent range of high and low level units and stone work tops, single bowl sink unit with Quooker tap and drainer unit. Five ring Bosch gas hob with overhead extractor unit, integrated appliances to include: dishwasher, Siemens plate warmer, Siemens coffee machine, Siemens oven x2 and fridge. Center piece island for casual dining and hosting. Feature Elm wood dining table off kitchen island, ample formal dining space and living space. Media wall and LED fireplace, underfloor heating throughout, recessed lighting, sliding patio door to patio area. - Utility Room
- 3.56m x 3.2m (11'8" x 10'6")
Large range of high and low level units, double stainless steel sink unit with mixer tap, plumbed for washing machine, space for a tumble dryer, access to side, recessed lighting and extractor fan. - First Floor
- Solid oak bannister and floor. It has an abundance of natural light.
- Bedroom Two
- 6.32m x 3.63m (20'9" x 11'11")
Solid oak floor, recessed lighting, door to balcony, access to dressing room, access to ensuite. - Dressing Room/ Study
- 3.76m x 3.58m (12'4" x 11'9")
Soild oak floor and recessed lighting. - Ensuite
- Comprises of corner shower unit with waterfall shower head and glass shower screen. Alessi toilet with push button flush, bidet with mixer tap, ceramic bowl sink unit with tap and splash back. Recesseed lighting, tiled walls and floor. Under floor heating and extractor fan.
- Bedroom Three
- 4.47m x 3.73m (14'8" x 12'3")
Solid oak floor and access to balcony. - Balcony
- Large Balcony area with sitting area, views towards Belfast Lough and Martello Tower.
- Bedroom Four
- 4.45m x 3.6m (14'7" x 11'10")
Solid oak floor, recessed lighting. - Bathroom
- Comprises of corner shower unit with glass shower screen, low flush WC, free standing bath tub, ceramic bowl sink unit with vanity storage underneath, fitted mirror and tiled splash back. Tiled floor and walls, chrome heated towel rail, extractor fan and recessed lighting.
- Second Floor
- Bedroom One
- 11.91m x 3.6m (39'1" x 11'10")
Open plan dressing room into bedroom. - Ensuite
- Walk in shower unit with tiled inset storage, waterfall shower head, tiled floors, low flush WC, heated towel rail, ceramic bowl sink with mixer tap and extractor fan.
- Ouside Front
- Driveway parking for multiple vehicels behind electric gates, access to detached garage, front garden laid in lawn with pleasant range of shrubbery, hedges and mature trees. Security lights and cameras.
- Double Garage
- 6.55m x 5.38m (21'6" x 17'8")
- Rear
- Landscaped gardens wrapping right around the home, flower beds, shrubbery, mature trees and mature garden laid in lawn. Patio area for alfresco dining and entertaining with ceramic heater, burnt larch wood cladding effect with acoustic speakers.
- Side
- Pergola Floor.

Click here to view the video

