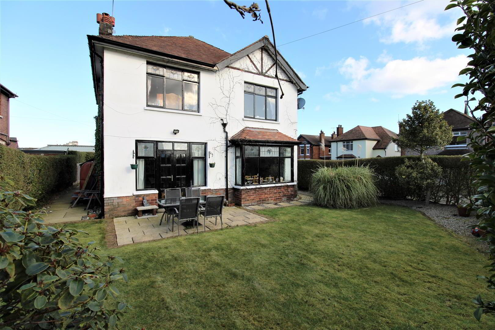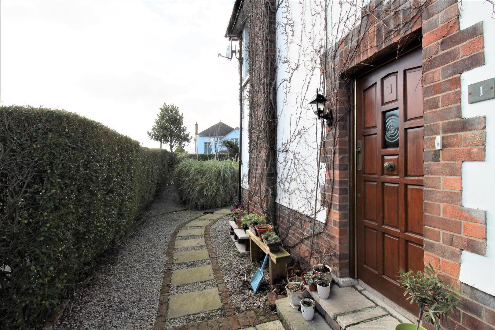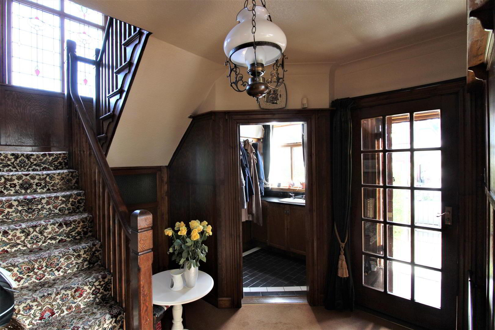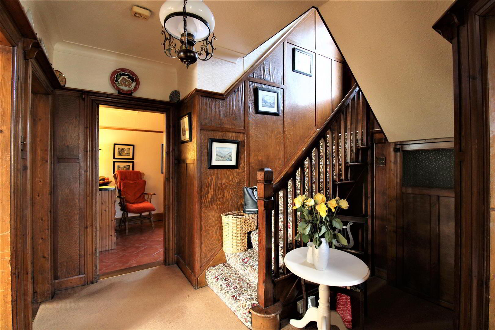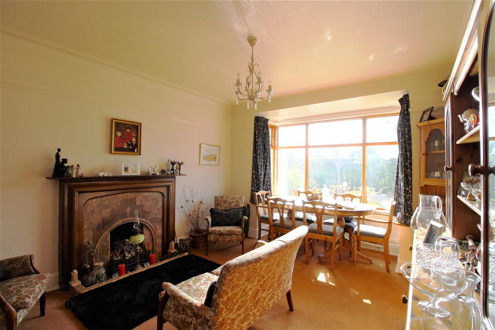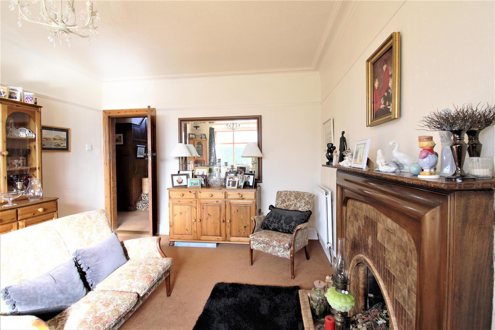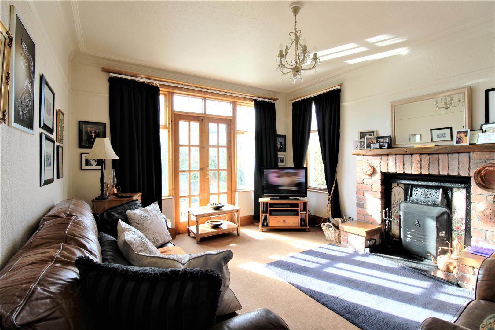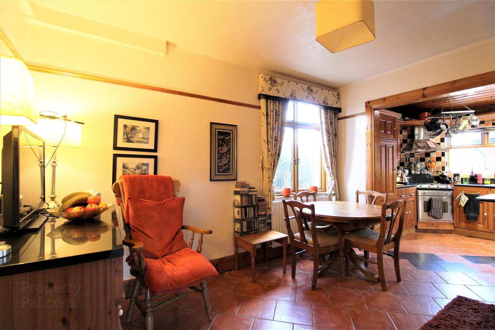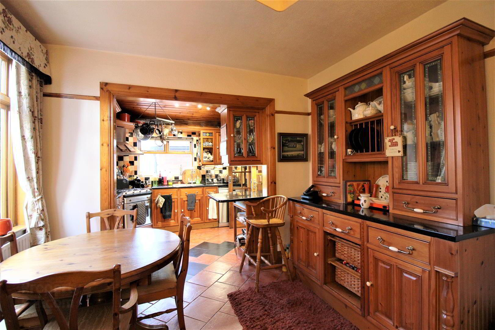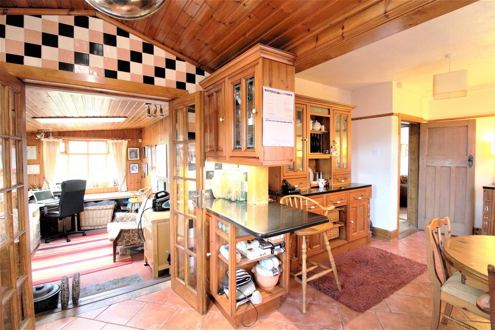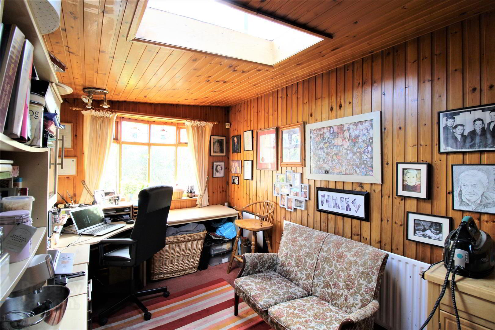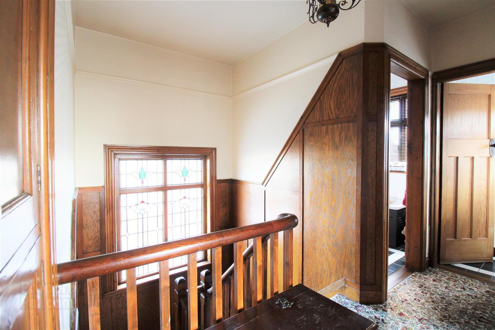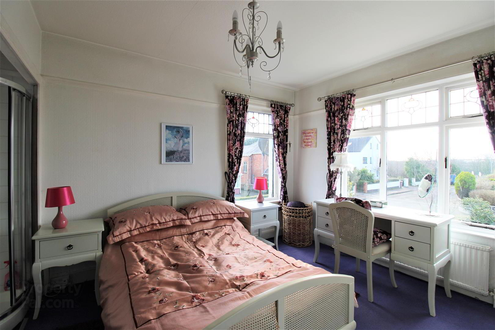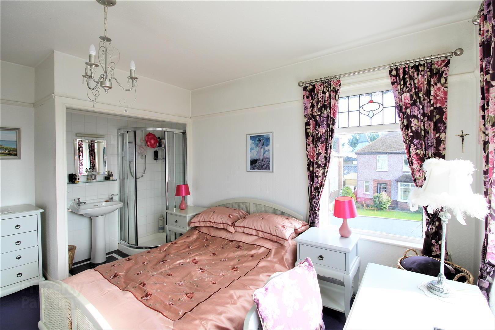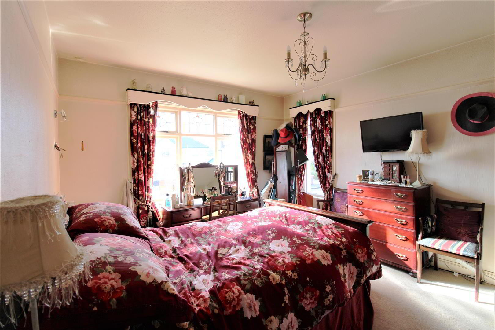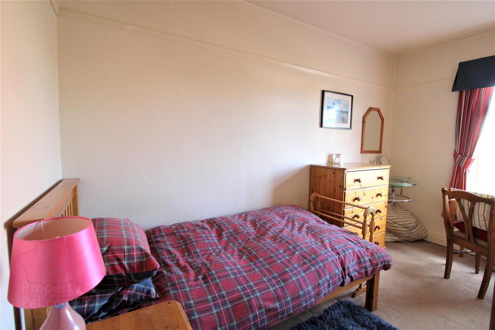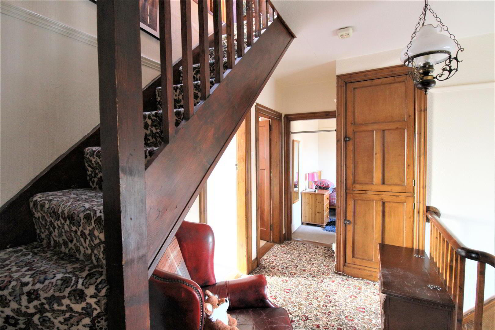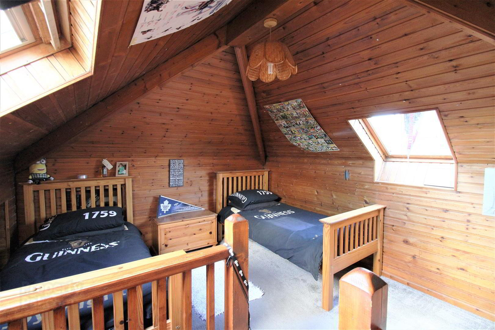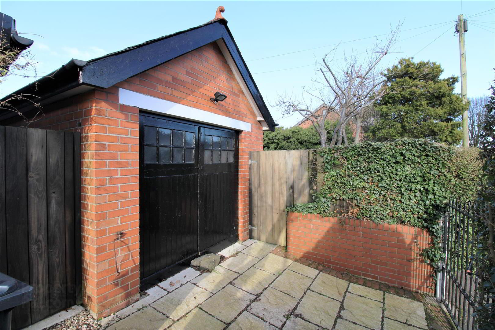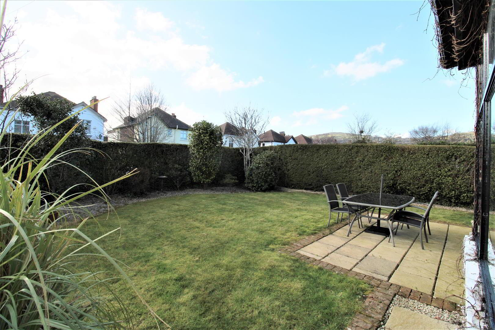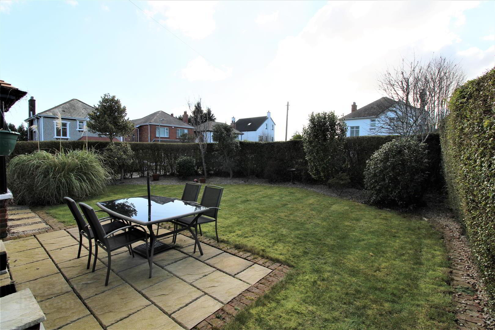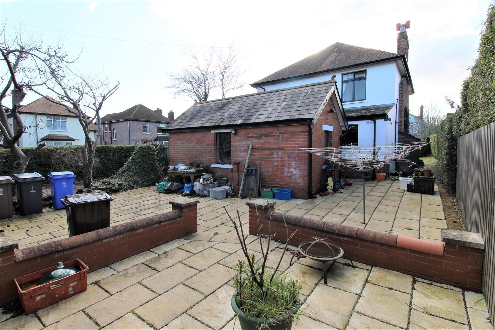1 Cooldarragh Park,
Belfast, BT14 6TG
3 Bed Detached House
Offers Around £329,950
3 Bedrooms
2 Bathrooms
3 Receptions
Property Overview
Status
For Sale
Style
Detached House
Bedrooms
3
Bathrooms
2
Receptions
3
Property Features
Tenure
Freehold
Energy Rating
Broadband
*³
Property Financials
Price
Offers Around £329,950
Stamp Duty
Rates
£2,110.46 pa*¹
Typical Mortgage
Legal Calculator
In partnership with Millar McCall Wylie
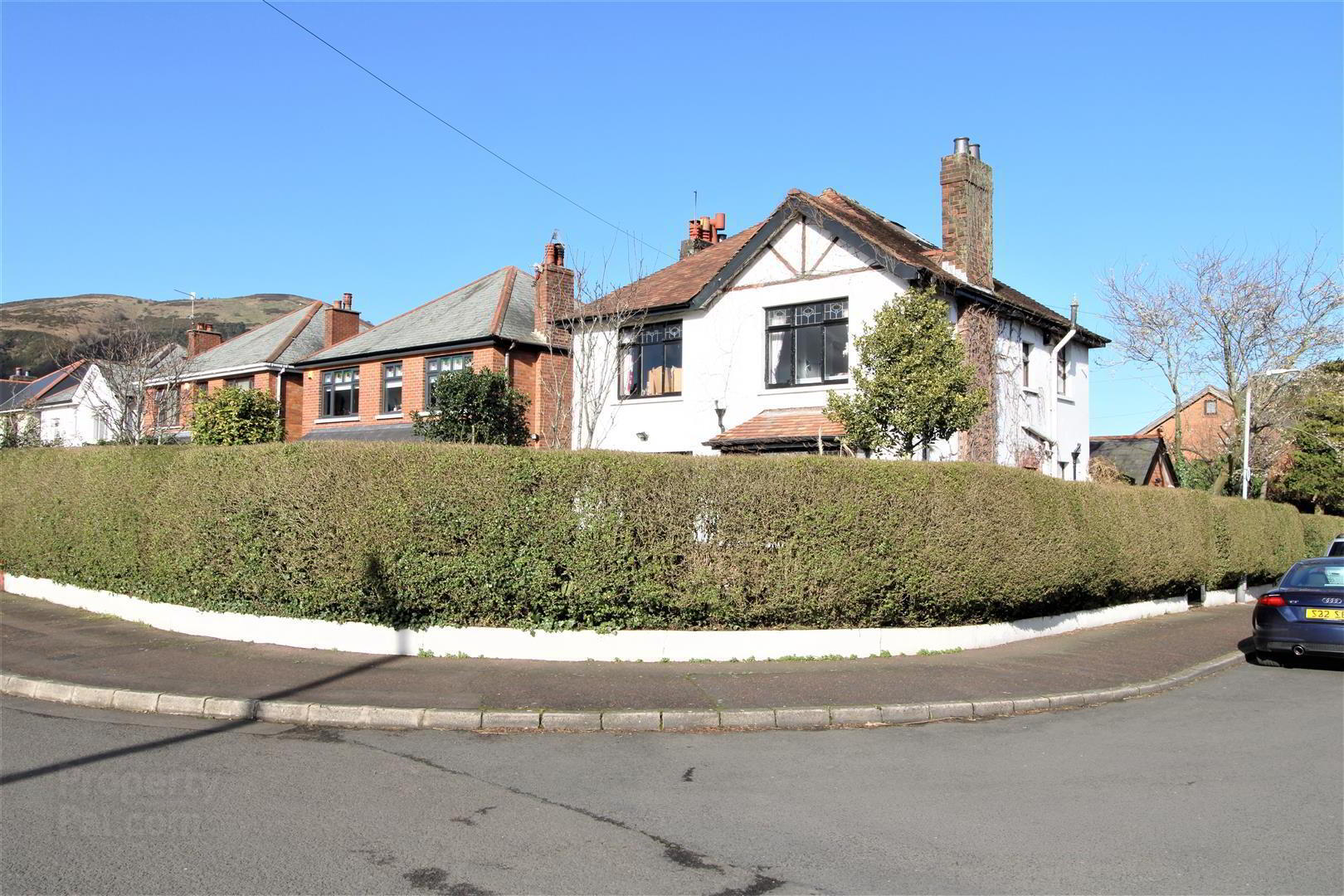
Features
- 3 Bedrooms Plus Superb Roof Space
- 3 Reception Rooms + Study
- Superb Fitted Kitchen & Utility Area
- Oil Fired Central Heating
- Double and Single Glazed Windows
- Downstairs Furnished Cloakroom
- Highly Regarded Location
- Charming Detached Residence
A charming detached residence commanding a mature corner site with hidden gardens set within this exceptionally popular residential location. The generously proportioned interior comprises three quarter panelled entrance hall, 3 bedrooms, master bedroom with ensuite shower, plus fixed staircase to superb roof space, 3 reception rooms, plus study, superb fitted kitchen with granite worktops, built-in oven and gas hob and bathroom in white suite with separate matching low flush wc. The dwelling further offers a mix of double glazed and single glazed windows with feature leaded light windows, oil fired central heating, downstairs furnished cloakroom and period fireplaces. A detached garage with utility area and mature landscaped gardens combines with the perfect location and within walking distance of leading schools, public transport, excellent shopping and beautiful country parks makes this the perfect family home.
- Enclosed Entrance Porch
- Mahogany entrance door.
- Entrance Hall
- Glazed vestibule door, three quarter panelled walls, panelled radiator, under stairs storage.
- Furnished Cloakroom
- Three quarter panelled walls, ceramic tiled floor, vanity unit
Separate low flush wc, half tiled walls, ceramic tiled floor. - Sitting Room 4.25 x 3.64
- Attractive brick fireplace, panelled radiator, double panelled radiator, picture rail, cornice ceiling.
Double French Doors: - Dining Room 3.80 x 5.10
- Into bay, panelled radiator, attractive period hardwood fireplace, tiled inset, 2 panelled radiators, picture rail, cornice ceiling.
- Living Room 3.25 x 4.36
- Ceramic tiled floor, panelled radiator
Open: - Kitchen 2.58 x 3.01
- Bowl and a half stainless steel sink unit, extensive range of high and low level units, glass display units, granite worktops, built-in under oven and gas hob, stainless steel canopy extractor fan, plumbed for dishwasher, fully tiled walls, ceramic tiled floor.
- Study 2.55 x 4.32
- Bow window, panelled radiator.
- First Floor
- Landing, leaded light window, hot press/copper cylinder, double panelled radiator.
- Bedroom 3.27 x 3.14
- Glass wash hand basin, double panelled radiator.
- Bedroom 3.67m x 4.40
- Leaded light details, panelled radiator, pedestal wash hand basin.
- Bedroom 3.69 x 4.40
- Leaded light detail, double panelled radiator.
Ensuite shower cubicle, electric shower, pedestal wash hand basin, fully tiled walls, ceramic tiled floor. - Bathroom
- White suite comprising panelled bath, electric shower, pedestal wash hand basin, fully tiled walls, ceramic tiled floor, panelled radiator.
Separate matching low flush wc, fully tiled walls, ceramic tiled floor. - Fixed Staircase
- Roof Space 4.34 x 3.38
- Twin Velux roof lights, pine panelled walls and ceiling, under eaves storage.
- Rear Patio
- Rear patio
- Outside
- Corner site, private mature gardens in lawn, paved patio areas, paved pathways, outside light and tap, oil fired central heating boiler, oil tank.


