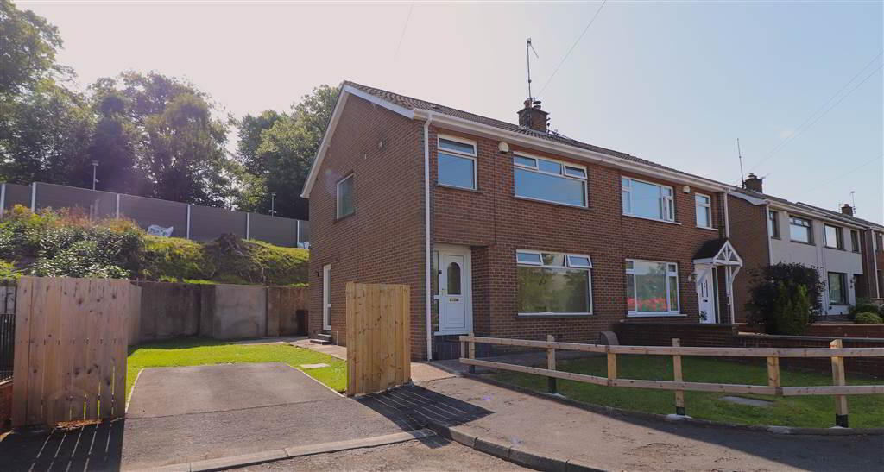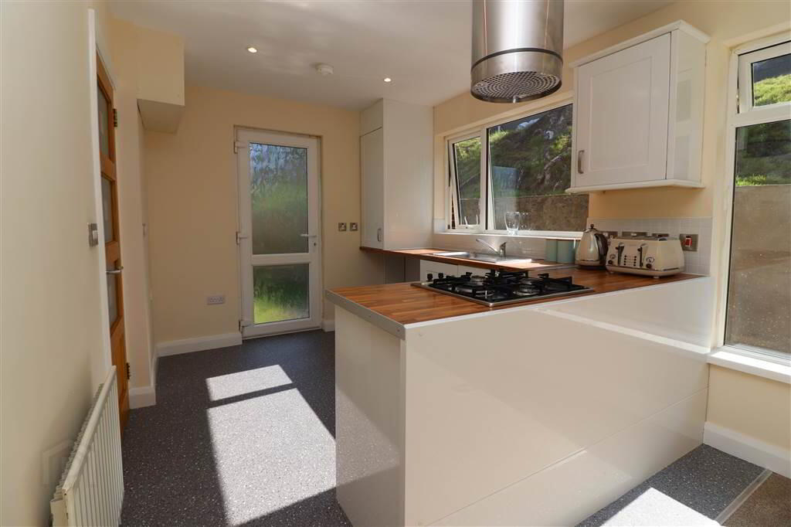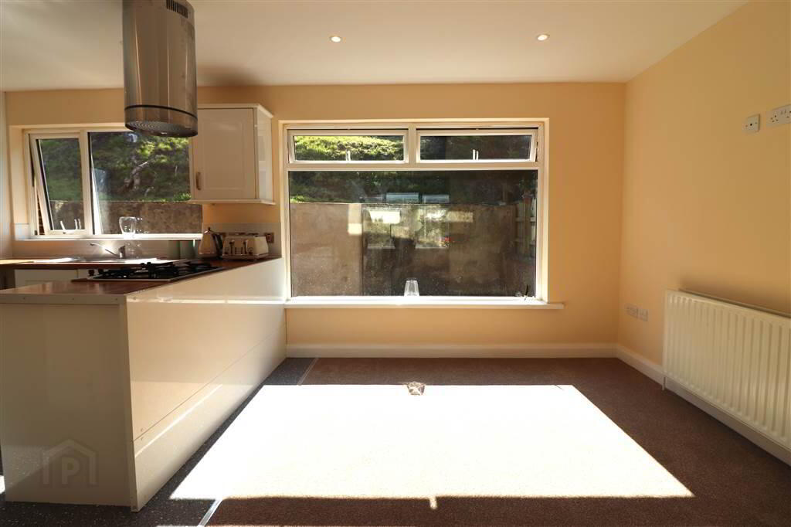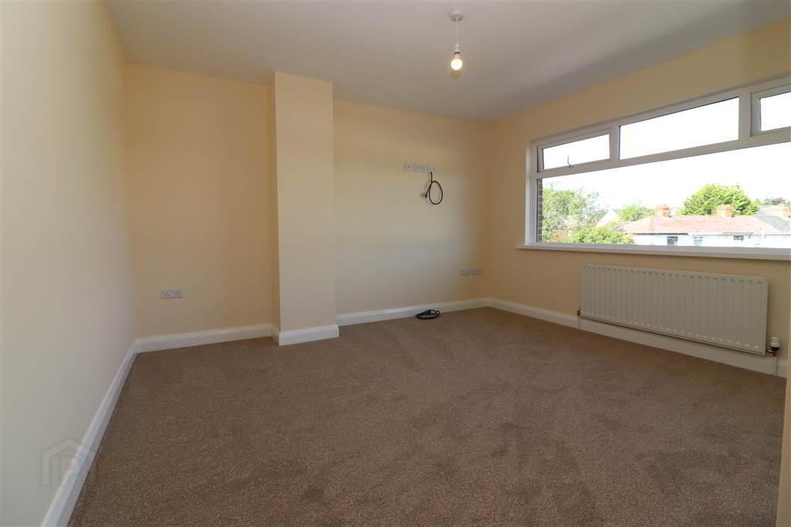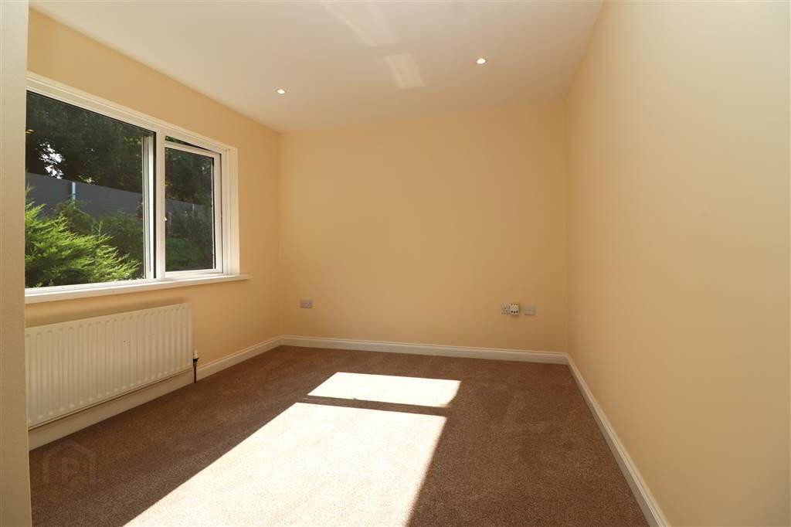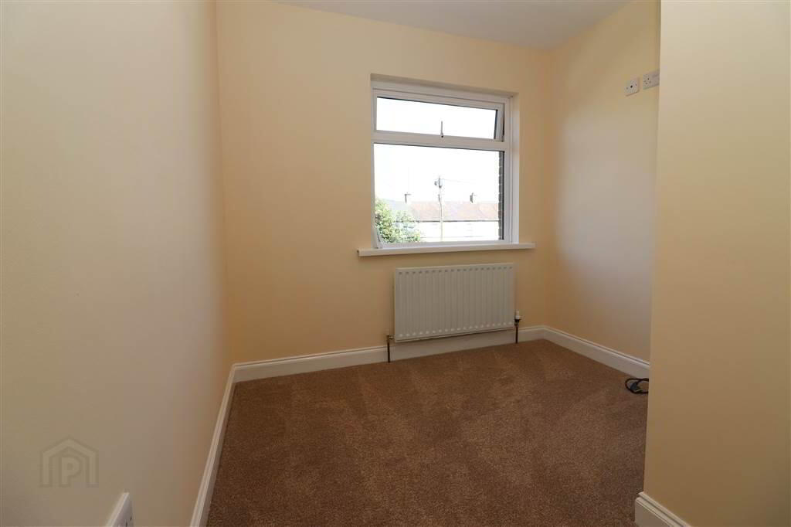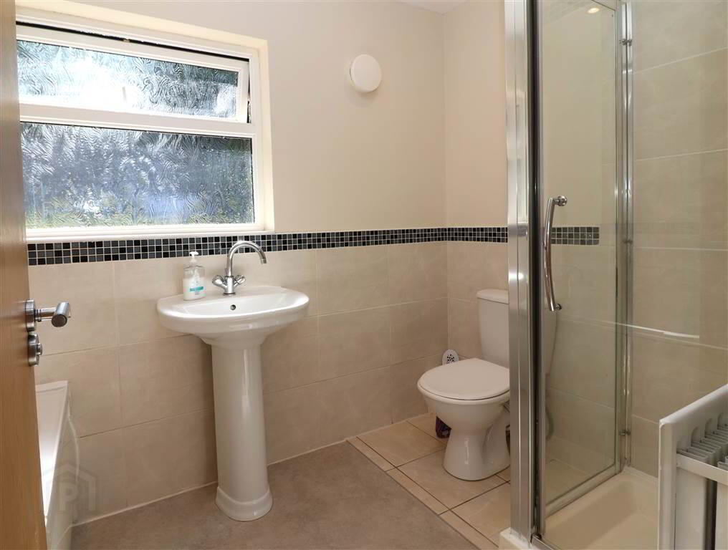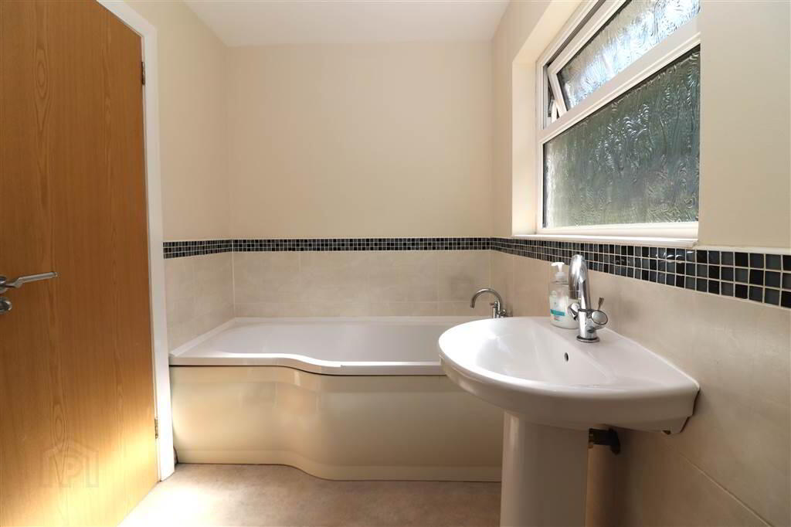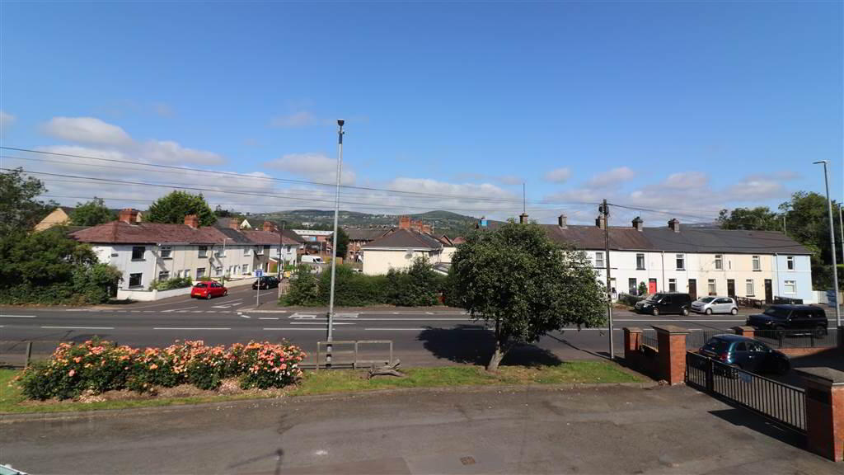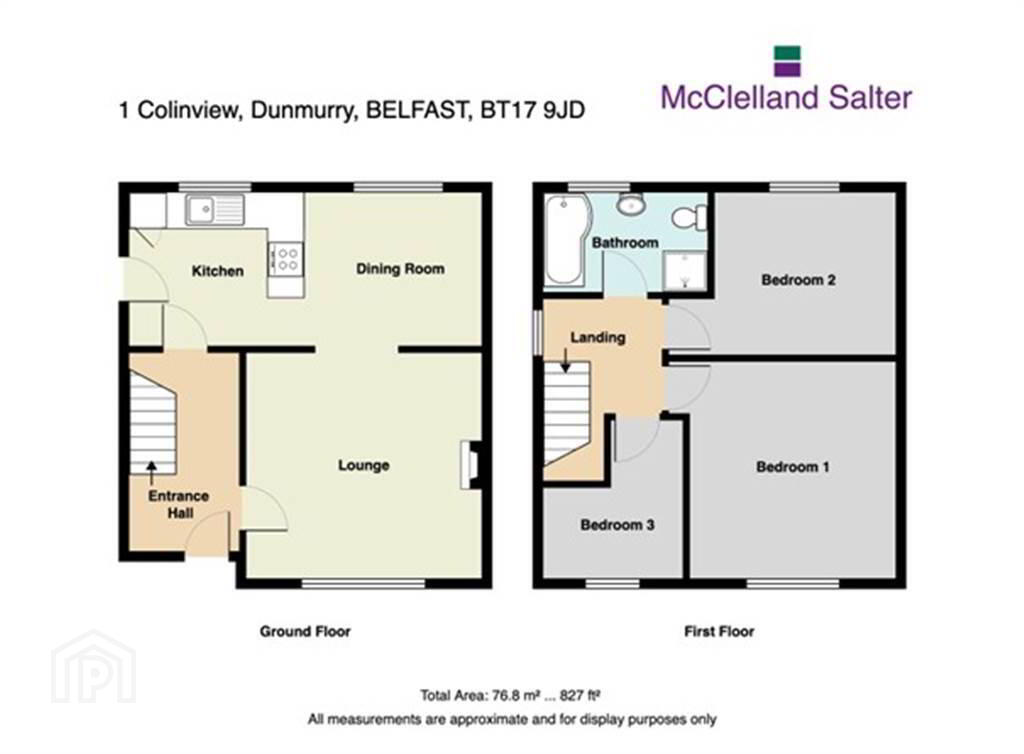1 Colin View,
Queensway, Derriaghy, Belfast, BT17 9JD
3 Bed Semi-detached House
Offers Over £195,000
3 Bedrooms
1 Reception
Property Overview
Status
For Sale
Style
Semi-detached House
Bedrooms
3
Receptions
1
Property Features
Tenure
Leasehold
Energy Rating
Heating
Gas
Broadband Speed
*³
Property Financials
Price
Offers Over £195,000
Stamp Duty
Rates
£1,046.27 pa*¹
Typical Mortgage
Legal Calculator
In partnership with Millar McCall Wylie
Property Engagement
Views Last 7 Days
368
Views Last 30 Days
2,174
Views All Time
5,973
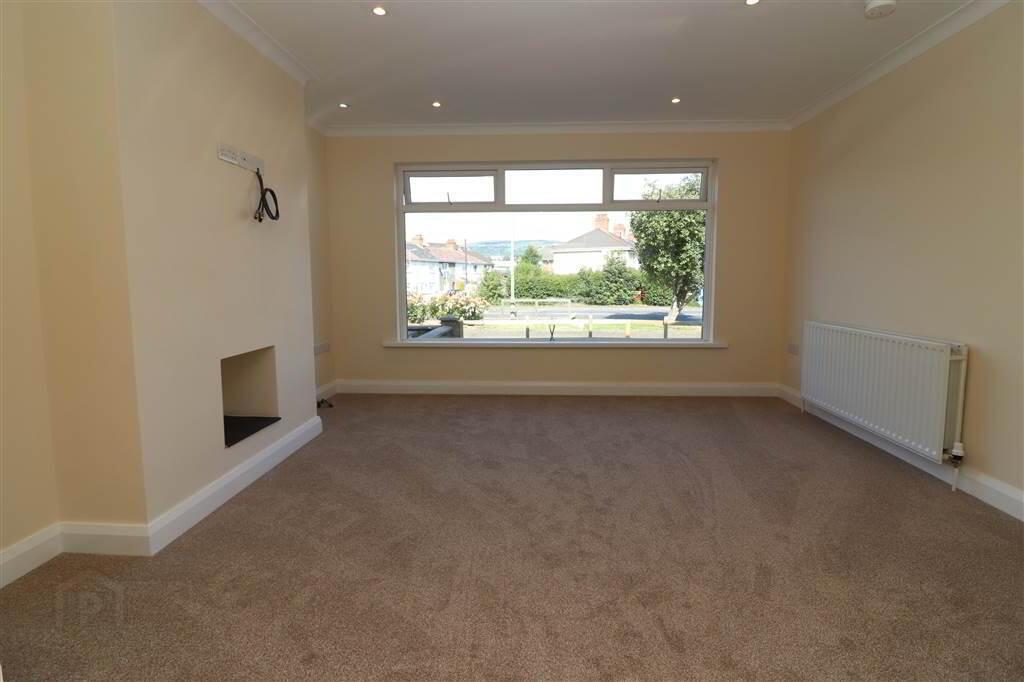
Additional Information
- Spacious lounge
- Fitted kitchen with dining area
- 3 bedrooms
- Modern bathroom with separate shower cubicle
- UPVC double glazing
- Gas heating
- Alarm system
- UPVC eaves, soffits and guttering
- Oak internal doors
- Recently repainted and new carpet
- Enclosed rear garden
- Tarmac driveway
- Cul de sac position
The property offers excellent modern accommodation complete with new carpets and fresh decor throughout.
The modern layout features a relaxed lounge open plan to dining area, superb fitted kitchen, three bedrooms and stylish bathroom complete with separate shower.
There are private gardens and off street parking although you can comfortably live here without a car as the property is on the main bus route to Belfast and Derriaghy Train Station is within a two minutes walk. Shops and schools are also just a short walk away.
Perfect for those who want a little luxury in a great location - don't miss out!
Ground Floor
- ENTRANCE HALL:
- UPVC double glazed entrance door. Tiled floor. Understairs storage area.
- LOUNGE:
- 4.1m x 3.93m (13' 5" x 12' 11")
Coved ceiling. Recessed lights. Open plan to: - REFITTED KITCHEN/DINING AREA:
- 6.08m x 2.71m (19' 11" x 8' 11")
Good range of high and low level units. Built in Hotpoint 4 ring gas hob and Smeg electric under oven. Stainless steel extractor fan. Single drainer stainless sink unit with mixer taps. Plumbed for washing machine. Space for slimline dishwasher. Space for fridge freezer. Part tiled walls.
First Floor
- LANDING:
- Access to roofspace.
- BEDROOM ONE:
- 3.7m x 3.6m (12' 2" x 11' 10")
Recessed lights. - BEDROOM TWO:
- 4.m x 2.91m (13' 1" x 9' 7")
Recessed lights. - BEDROOM THREE:
- 2.79m x 2.4m (9' 2" x 7' 10")
(at widest points) Recessed lights. - MODERN BATHROOM:
- White suite. Panelled bath with mixer taps. Shower cubicle with thermostatically controlled shower. Pedestal wash hand basin. Low flush WC. Extractor fan. Recessed lights. Part tiled walls.
Outside
- Front garden in lawn, enclosed by fencing. Tarmac driveway. Side garden in lawn. Patio area. Raised rear garden. Outside light and tap.
Directions
Off Queensway, Derriaghy


