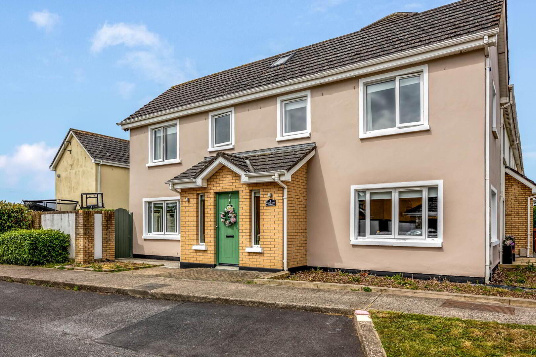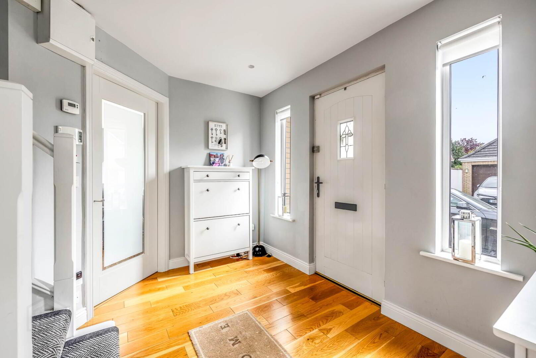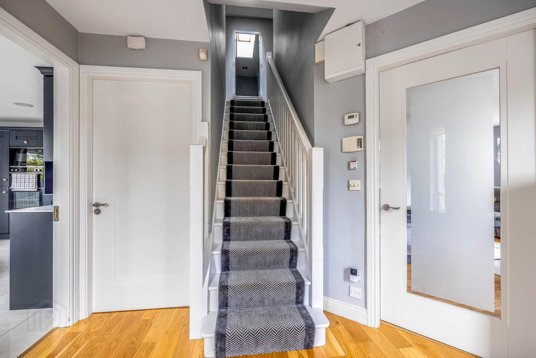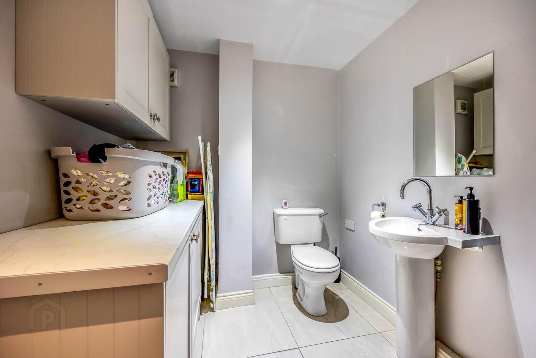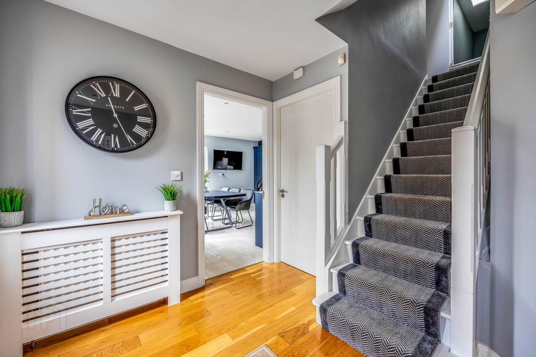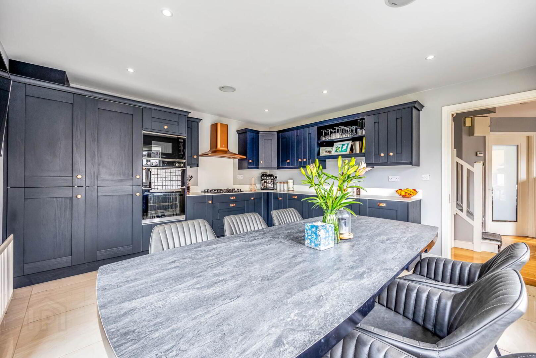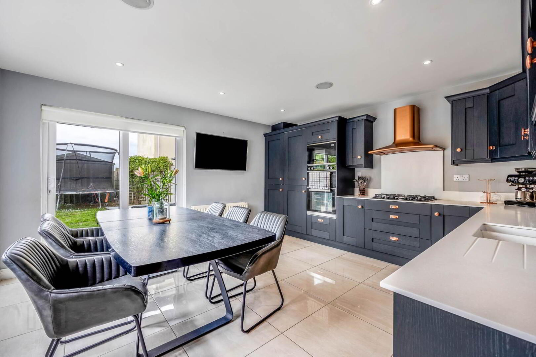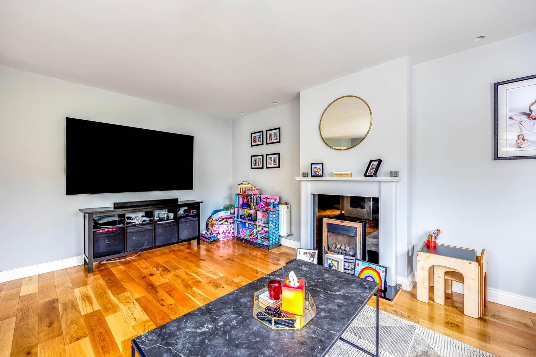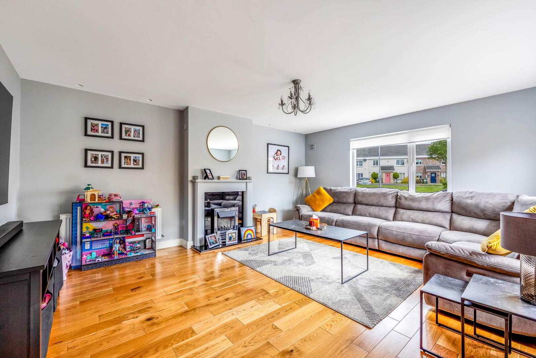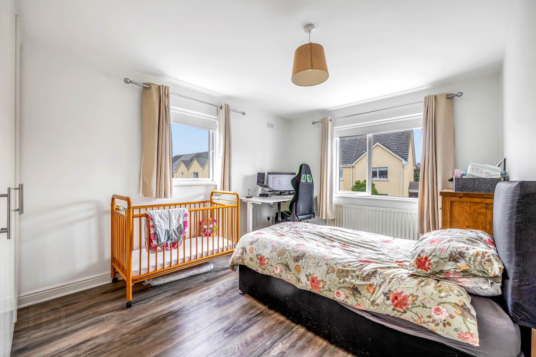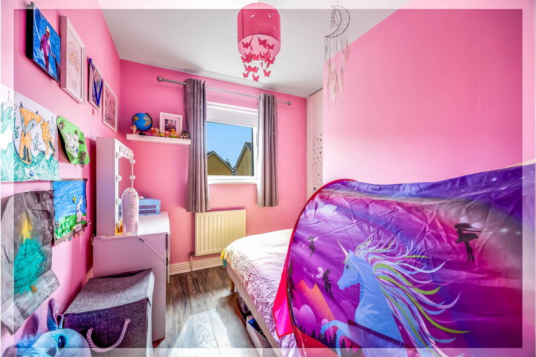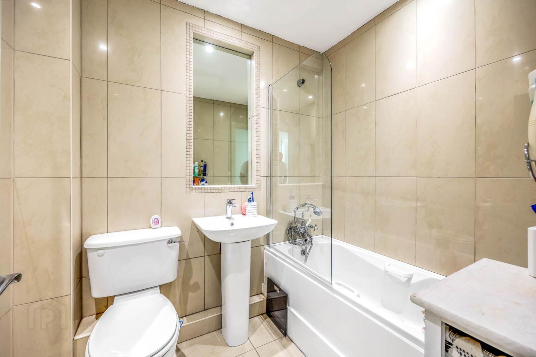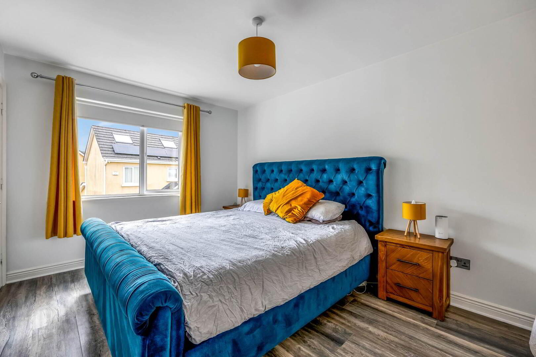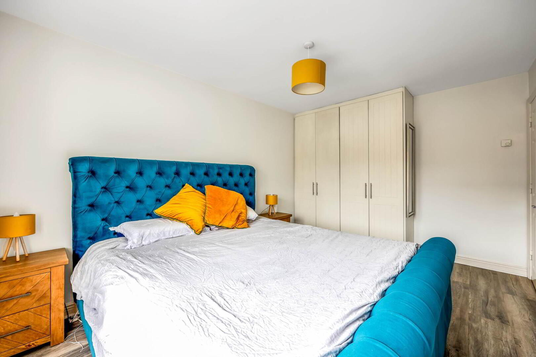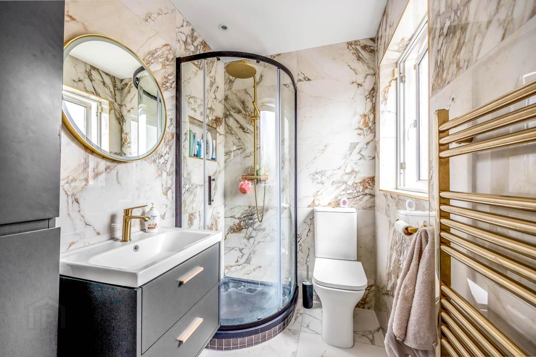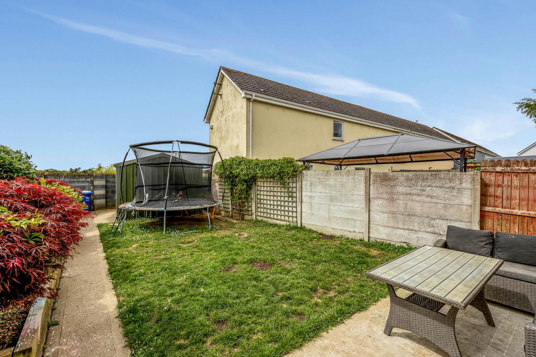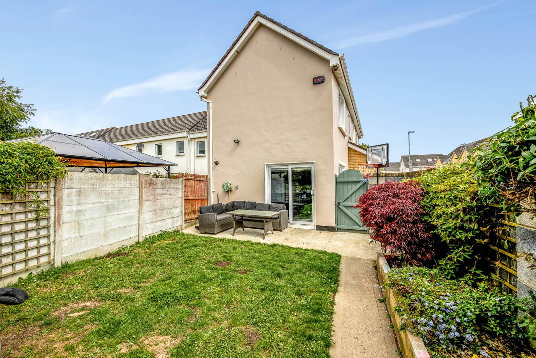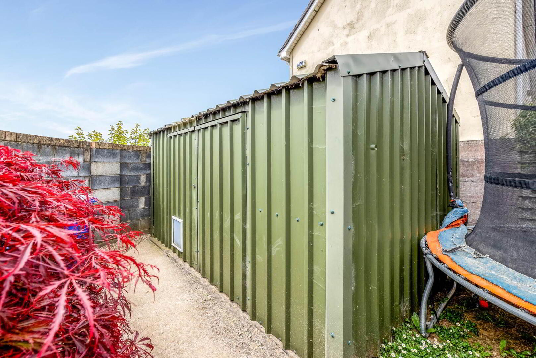1 Chapel Farm Terrace,
Lusk, K45NF40
3 Bed Detached House
Sale agreed
3 Bedrooms
3 Bathrooms
1 Reception
Property Overview
Status
Sale Agreed
Style
Detached House
Bedrooms
3
Bathrooms
3
Receptions
1
Property Features
Tenure
Not Provided
Energy Rating

Heating
Gas
Property Financials
Price
Last listed at €450,000
Property Engagement
Views Last 7 Days
15
Views Last 30 Days
114
Views All Time
296
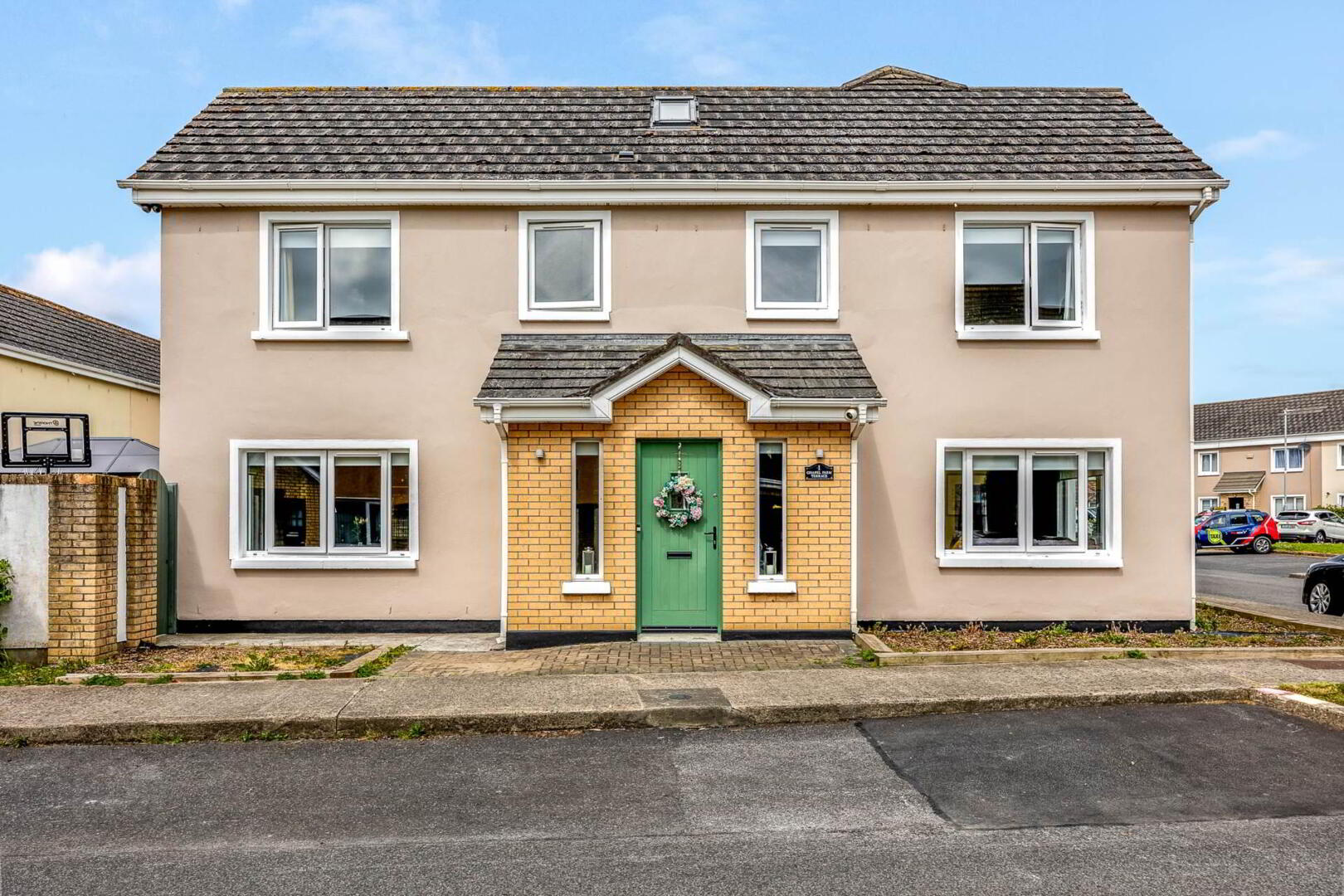
Features
- B-Rated
- South facing Private Garden
- Utility room
- Gas central heating
- Zoned heating controls
- Fully integrated kitchen
- Rewired
- Overlooking green area
- Extensively Refurbished
- Suburb Connectivity by Car, Bus & Train
As you enter through the recently installed primed solid doors with frosted glass, you are greeted by a spacious and bright entrance hallway with elegant solid wood flooring and newly fitted banisters and carpet runner, reflecting the home`s attention to detail.
To the right, the living room is a warm and inviting space with inset lighting, a feature fireplace, and rich solid wood flooring ideal for relaxing or entertaining. To the left lies the heart of the home: the meticulously upgraded kitchen and dining area. Installed in 2021, the kitchen features indigo five-piece shaker cabinetry with copper accents, an 8mm Hanex solid surface worktop with matching upstand and splashback, and top-of-the-line Nordmende integrated appliances including a 5-ring gas hob, double oven, microwave/oven combi, dishwasher, and 50/50 fridge freezer. The standout Franke Omni 4-in-1 tap offers filtered, boiling, hot, and cold water at your fingertips, and the elegant copper-finished Elica extractor is both functional and stylish. LED spotlights and ceiling-mounted speakers enhance the ambiance, while sliding glass doors flood the room with light and lead to a south-facing garden private, maturely planted, and not overlooked.
The downstairs bathroom doubles as a utility room and was also recently upgraded with custom-fitted storage, integrated washer/dryer, and a laminated worktop perfect for efficient family living.
Upstairs, the entire landing and three bedrooms were upgraded with 10mm AC4 Kronoswiss flooring and acoustic underlay in 2023. Two double bedrooms offer ample built-in wardrobes, while the spacious master bedroom features a fully refurbished en-suite with premium tiles and fittings from Sonas and Doramics, LED lighting, and a sleek, modern finish. The main bathroom, also updated in 2023, includes a new sink and tap, along with LED lighting for a fresh, modern touch.
Additional upgrades include a new Logic Combi Max boiler and pump with smart system for instant hot water (2023) and a full exterior repaint in May 2025, ensuring the property looks as good outside as it feels inside.
Set in the desirable Chapel Farm development in the charming village of Lusk, the location offers the perfect blend of peaceful village life and urban accessibility. With nearby Skerries and Rush offering coastal charm, and excellent transport links via Dublin Bus, Lusk Train Station, and the M1 motorway, commuting to Dublin City Centre or Dublin Airport is effortless.
This home is a rare opportunity to acquire a thoughtfully upgraded and immaculately maintained property in one of North County Dublin`s most sought-after areas.
Living Room (3.2 x 4.3): A warm and stylish space with solid wood flooring, inset lighting, and a feature fireplace perfect for family evenings or entertaining guests.
Foyer (3.0 x 2.3): A bright and welcoming entrance featuring solid wood floors and 2024-installed custom bannisters and carpet runner.
Bath/Utility (2.0 x 3.2): A dual-function space with custom cabinetry, integrated washer/dryer, and a modern laminated worktop installed in 2021.
Kitchen (4.2 x 2.4): A show-stopping shaker-style kitchen (2021) with quartz-effect solid surface counters, LED spotlights, and high-spec appliances throughout including fridge/freezer, gas hob, oven, grill, extractor and Franke Omni 4 in one tap
Dining Area (4.2 x 2.0): A bright and functional area with sliding doors to the garden, tiled flooring, and ceiling speakers ideal for entertaining.
Landing (5.3 x 0.9): A bright upstairs corridor featuring premium Kronoswiss flooring with acoustic underlay (2023).
Bedroom (2.4 x 3.3): A cosy and versatile room with new flooring ideal as a child`s room, home office, or guest room.
Bedroom (3.1 x 4.3): A spacious double bedroom with built-in wardrobes and newly installed Kronoswiss flooring (2023).
Bathroom (2.2 x 1.8): A fresh and modern family bathroom, upgraded in 2023 with a new sink, tap, and LED lighting.
Master Bedroom (2.9 x 4.3): A luxurious and generously sized room with built-in wardrobes and a stunning en-suite.
En Suite (2.2 x 1.5): Fully refurbished in 2023 with high-end tiling, contemporary fittings from Sonas/Doramics, and new LED lighting.
Area : 105 Sq.M - 1130 Sq.Ft.
Externally: There is parking to the front and a green space to the side. The rear garden is South facing, private, with a lawn space and mature planting to the boundary and offers storage via a stainless steel shed with power supply.
Notice
Please note we have not tested any apparatus, fixtures, fittings, or services. Interested parties must undertake their own investigation into the working order of these items. All measurements are approximate and photographs provided for guidance only.

