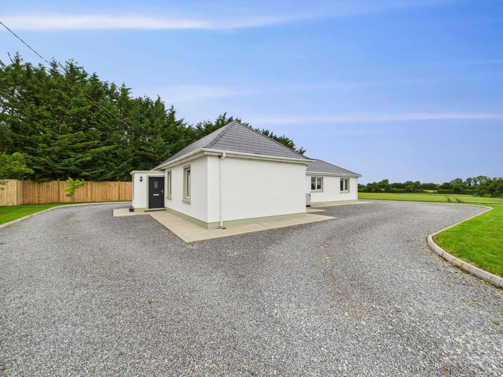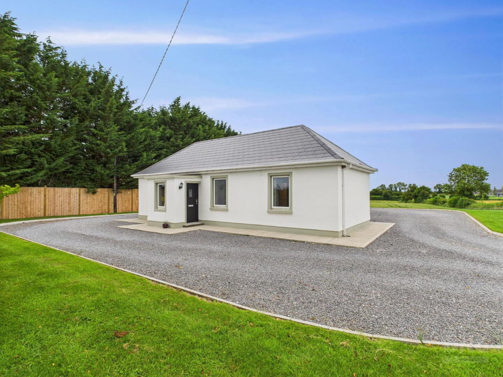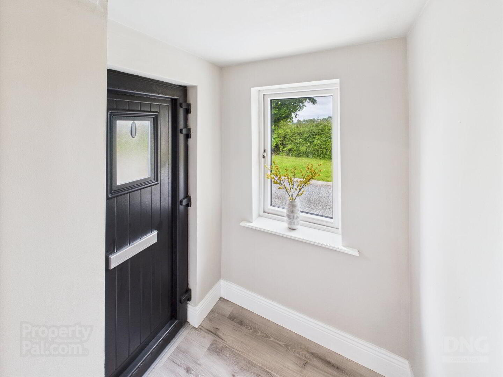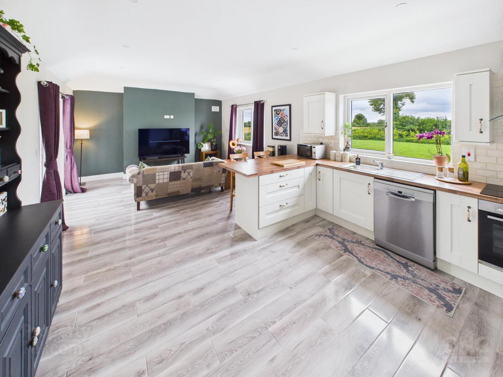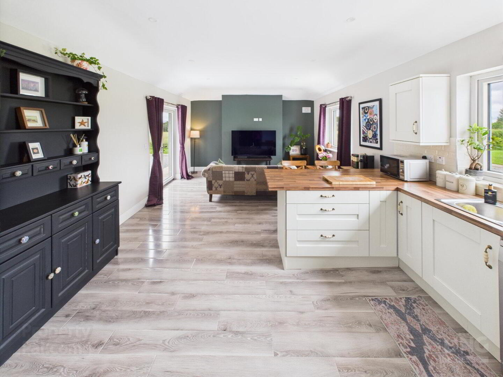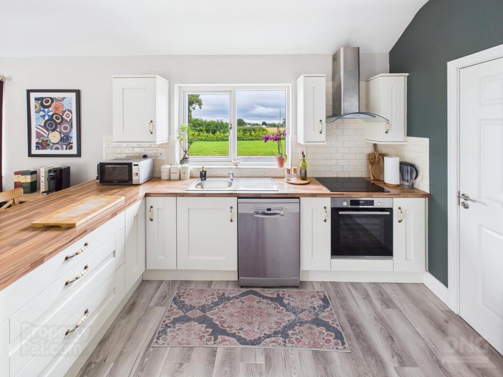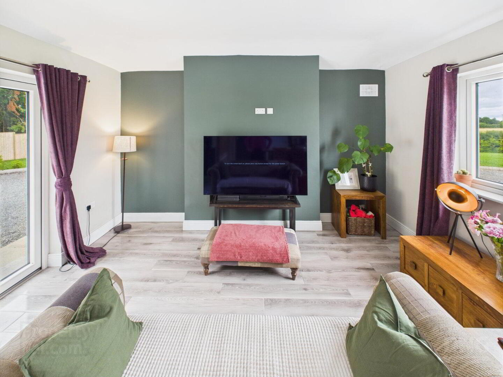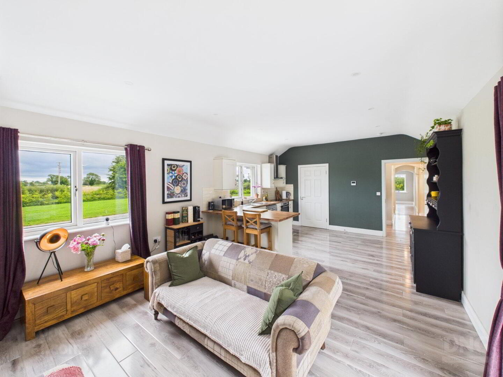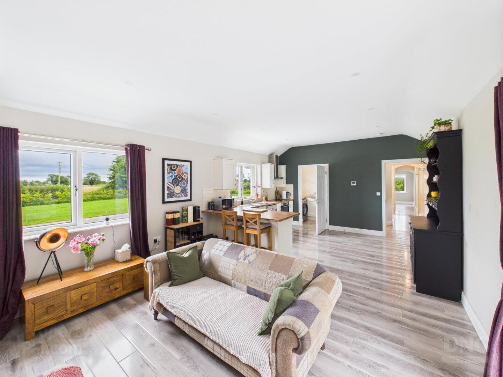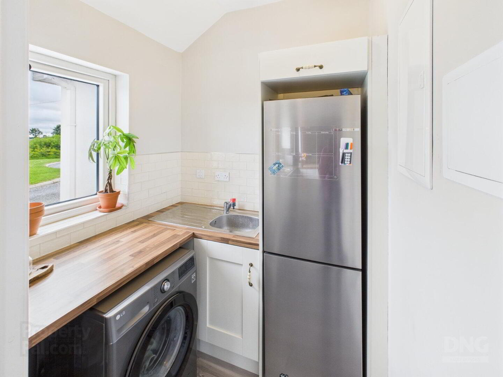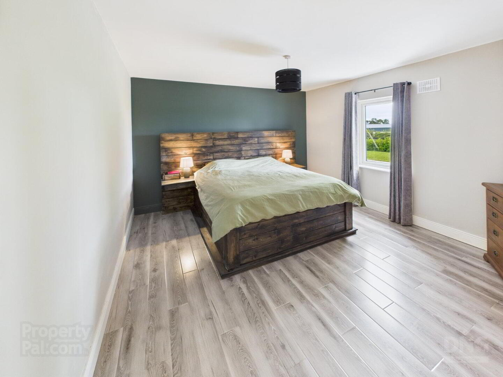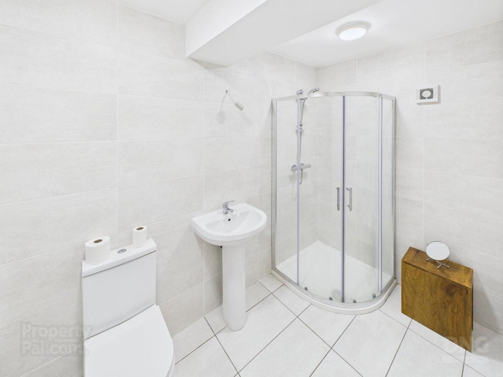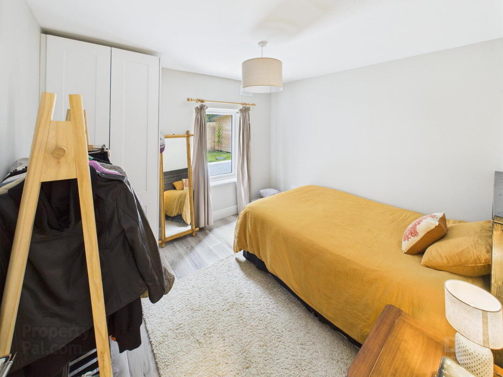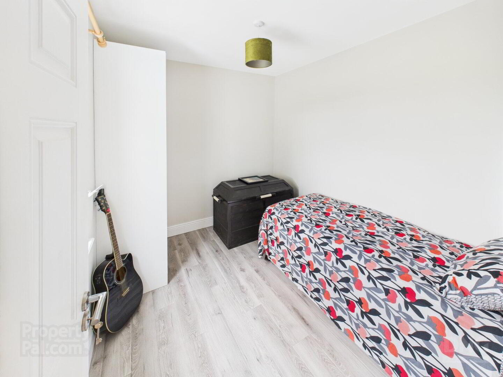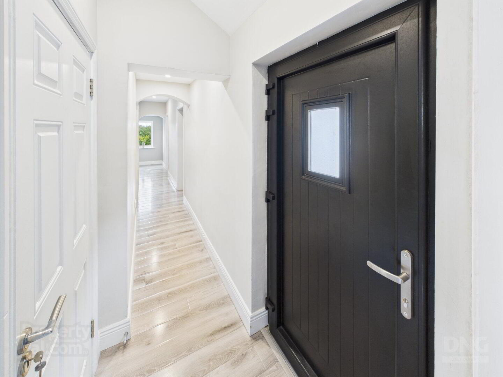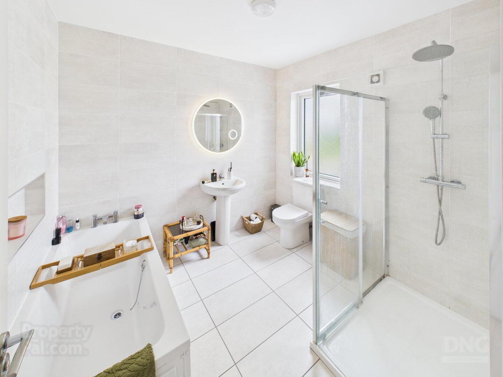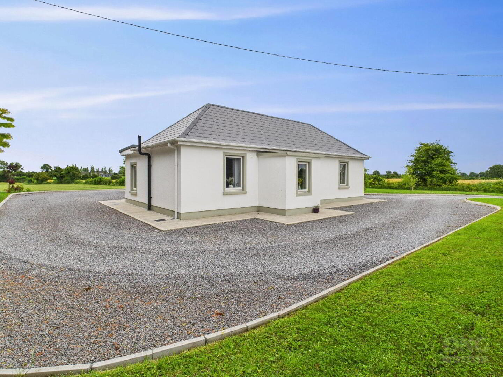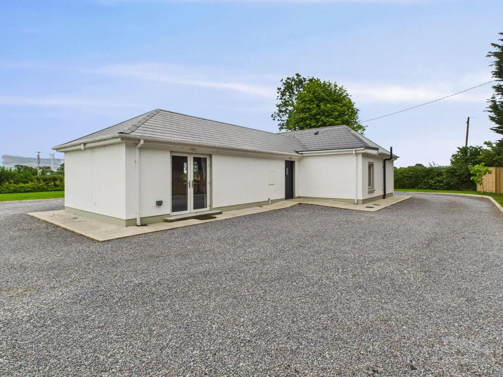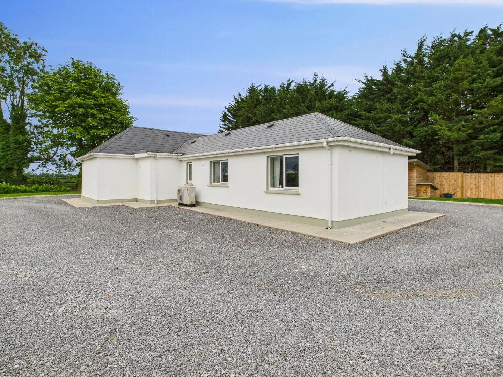Woodycreek
Ballykean, Geashill, R35Y2F3
3 Bed Bungalow
Asking Price €325,000
3 Bedrooms
2 Bathrooms
1 Reception
Property Overview
Status
For Sale
Style
Bungalow
Bedrooms
3
Bathrooms
2
Receptions
1
Property Features
Tenure
Not Provided
Energy Rating

Property Financials
Price
Asking Price €325,000
Stamp Duty
€3,250*²
Property Engagement
Views All Time
22
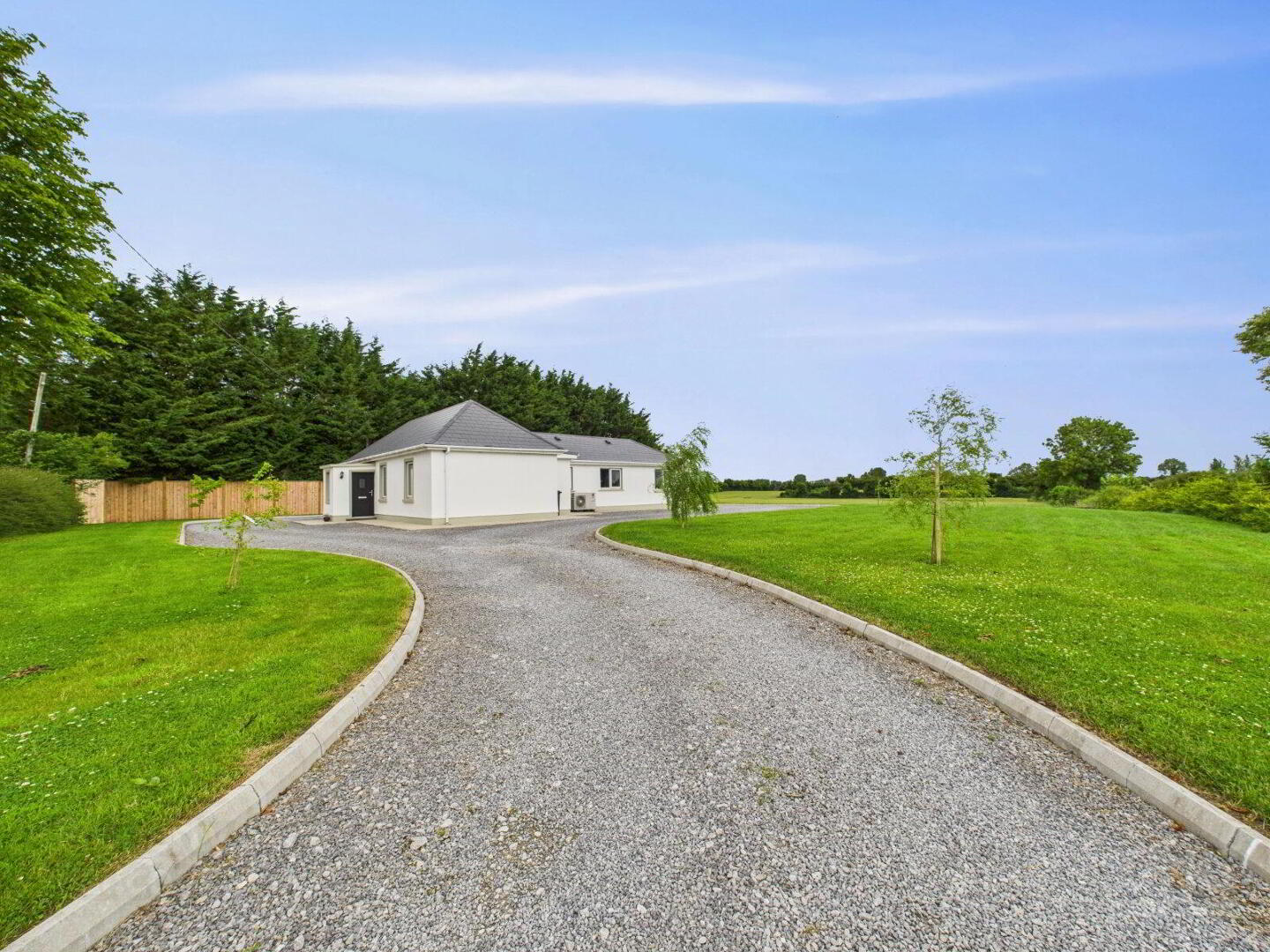 DNG Kelly Duncan proudly presents Woodycreek, a superbly refurbished three-bedroom detached family home set on an elevated site with panoramic views of the surrounding countryside. Renovated to the highest standards in 2022, the property boasts an impressive A3 BER rating, making it eligible for green mortgage rates and offering exceptional energy efficiency. Presented in pristine, showhouse condition, Woodycreek is ready for immediate occupation and offers a perfect blend of modern living and peaceful rural charm. The property is accessed via a gated, sweeping wraparound gravel driveway, flanked by mature lawns and enclosed with timber fencing and attractive planting. A beautifully finished timber shed sits on site, providing excellent storage or workshop potential. Located just outside the picture-perfect village of Geashill, the home enjoys a tranquil setting while remaining conveniently close to both Portarlington and Tullamore train stations, as well as Tullamore town centre, offering excellent connectivity for commuters and access to a full range of amenities. Accommodation is spacious and well laid out, comprising an entrance hall, a large open-plan kitchen/dining/living area, three generously sized bedrooms (including a master with en-suite & walk in wardrobe), a utility room off the kitchen, a walk-in hot press, and a modern family bathroom. This is a rare opportunity to secure a fully upgraded, energy-efficient home in a beautiful countryside setting. Viewing is highly recommended by sole selling agents DNG Kelly Duncan who can be contacted on 057 93 25050
DNG Kelly Duncan proudly presents Woodycreek, a superbly refurbished three-bedroom detached family home set on an elevated site with panoramic views of the surrounding countryside. Renovated to the highest standards in 2022, the property boasts an impressive A3 BER rating, making it eligible for green mortgage rates and offering exceptional energy efficiency. Presented in pristine, showhouse condition, Woodycreek is ready for immediate occupation and offers a perfect blend of modern living and peaceful rural charm. The property is accessed via a gated, sweeping wraparound gravel driveway, flanked by mature lawns and enclosed with timber fencing and attractive planting. A beautifully finished timber shed sits on site, providing excellent storage or workshop potential. Located just outside the picture-perfect village of Geashill, the home enjoys a tranquil setting while remaining conveniently close to both Portarlington and Tullamore train stations, as well as Tullamore town centre, offering excellent connectivity for commuters and access to a full range of amenities. Accommodation is spacious and well laid out, comprising an entrance hall, a large open-plan kitchen/dining/living area, three generously sized bedrooms (including a master with en-suite & walk in wardrobe), a utility room off the kitchen, a walk-in hot press, and a modern family bathroom. This is a rare opportunity to secure a fully upgraded, energy-efficient home in a beautiful countryside setting. Viewing is highly recommended by sole selling agents DNG Kelly Duncan who can be contacted on 057 93 25050 DNG Kelly Duncan — your trusted real estate partner.
Rooms
Entrance Hall
9.66m x 0.92m
Bright and welcoming entrance hall accessed via a composite front door. Features laminate timber flooring, recessed downlighters, and attic access.
Kitchen/Living/Dining Room
4.31m x 7.43m
An impressive open-plan space with laminate timber flooring continued from the entrance hallway. The vaulted ceiling is fitted with LED downlighters, adding a sense of volume and light. The contemporary kitchen includes cream units, timber-effect countertops, a tiled splashback, breakfast counter, and integrated oven, hob, and extractor fan. A feature wall in earthy green adds a stylish touch, while French doors open onto the rear garden. This room also includes an individual heating thermostat.
Utility Room
1.81m x 1.65m
Located just off the kitchen, the utility room is finished with laminate timber flooring and features fitted storage units, countertop workspace, and a stainless-steel sink with tiled splashback. It is plumbed for a washing machine, provides space for a fridge freezer, and includes ample sockets.
Bedroom 1
4.30m x 4.15m
Front aspect spacious master bedroom with laminate timber flooring, built-in wardrobes, multiple sockets, TV point, and heating thermostat.
Ensuite Bathroom
2.80m x 1.64m
A fully tiled, modern en-suite featuring a mains power shower with rainfall showerhead, wash hand basin, toilet, and LED lighting.
Walk In Wardrobe
2.14m x 1.71m
Versatile space finished in matching laminate timber flooring — ideal as a dedicated dressing room or additional storage space.
Bedroom 2
3.05m x 3.26m
Also features laminate timber flooring continued from the hallway, built-in wardrobes, plentiful sockets, TV point, and heating thermostat.
Bedroom 3
3.11m x 2.62m
Front aspect again finished with laminate timber flooring carried through from the entrance hallway. Includes built-in wardrobes, ample power sockets, TV point, and heating thermostat.
Bathroom
2.68m x 2.80m
A beautifully presented, contemporary bathroom. Fully tiled and fitted with a bath and mixer taps, mains power shower with rainfall showerhead, wash hand basin with LED backlit mirror, toilet, window, extractor fan, and recessed LED lighting.

Click here to view the 3D tour
