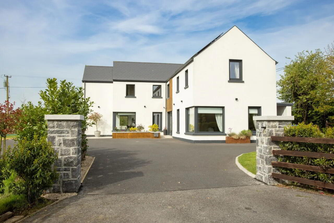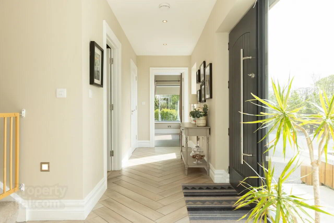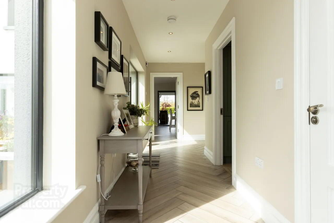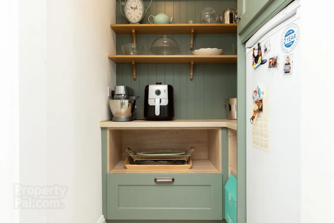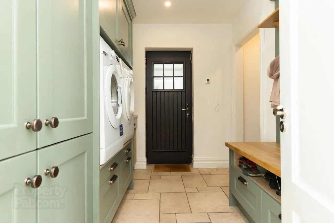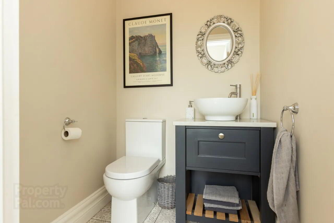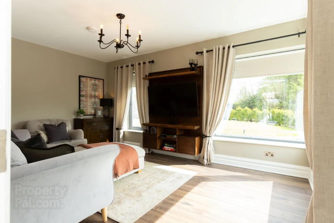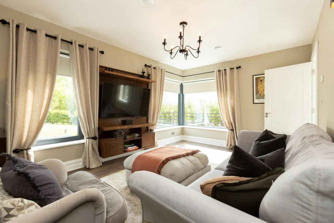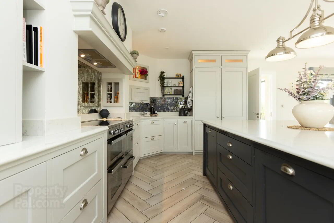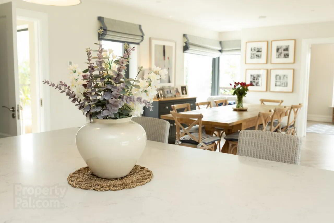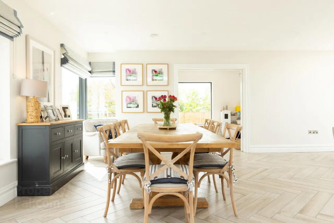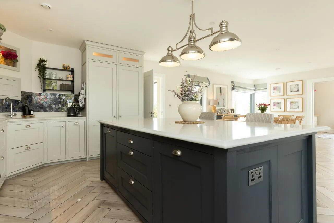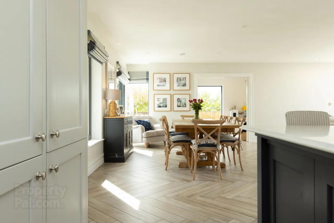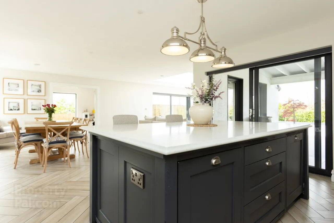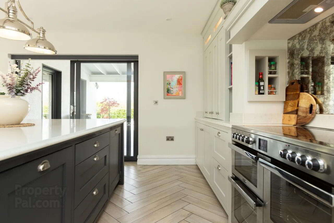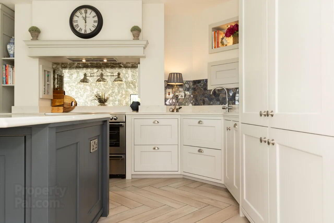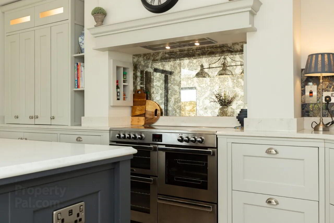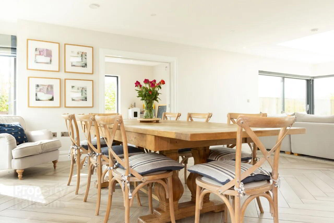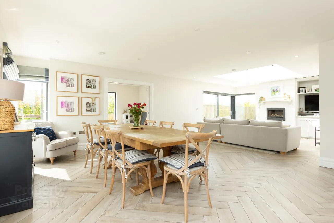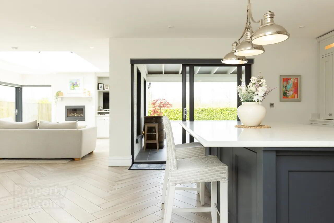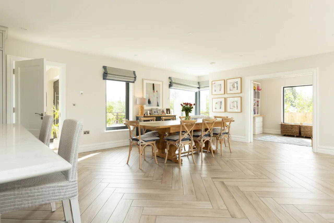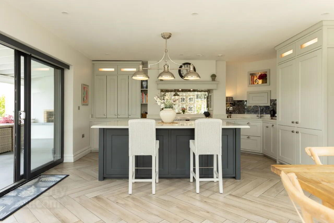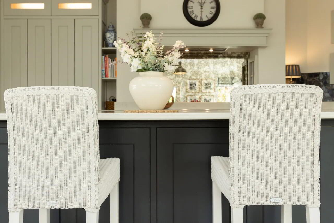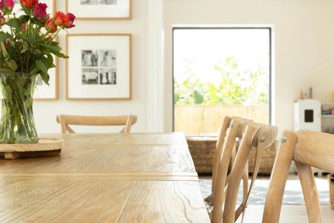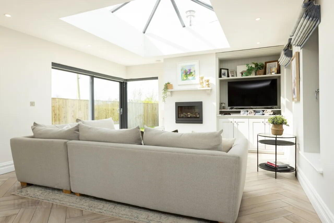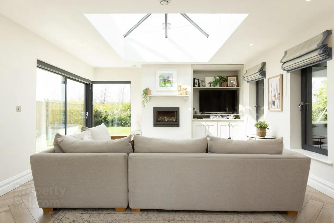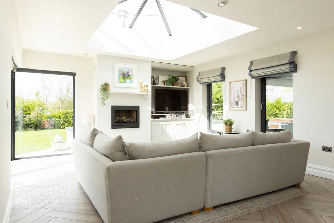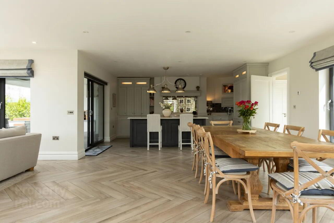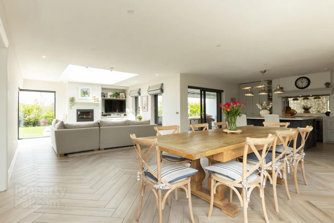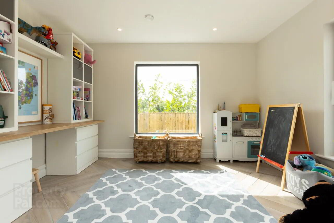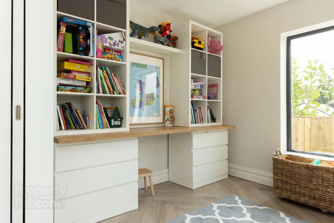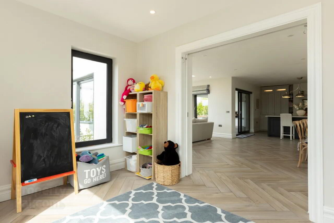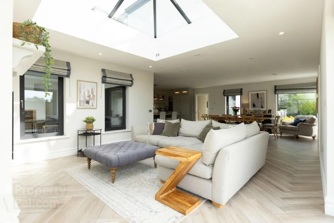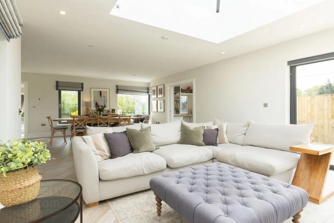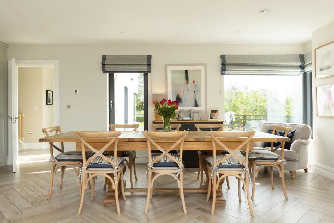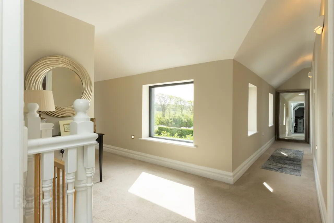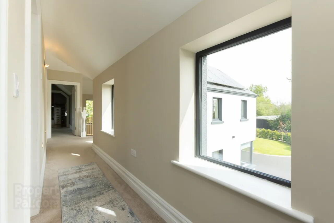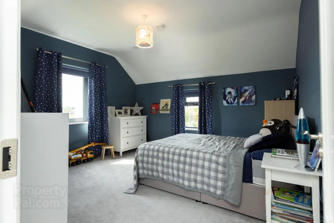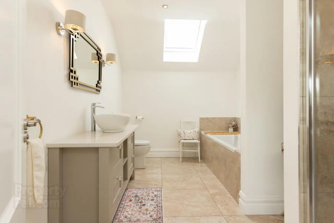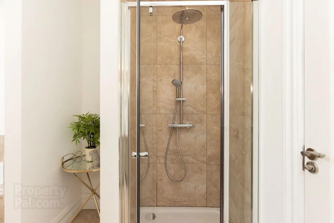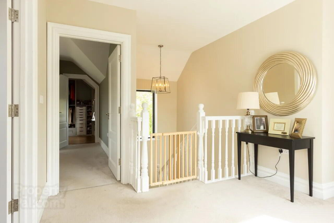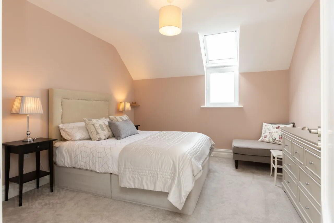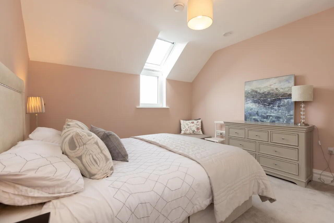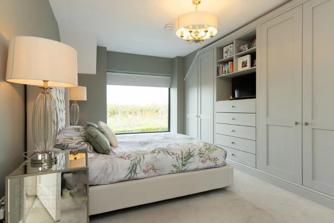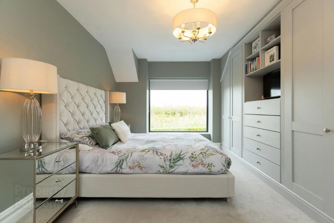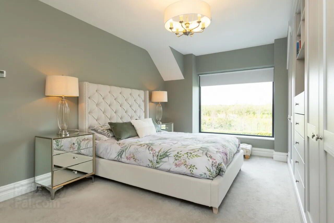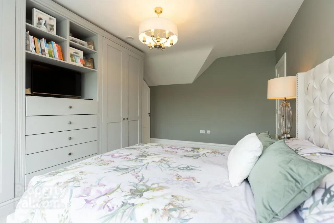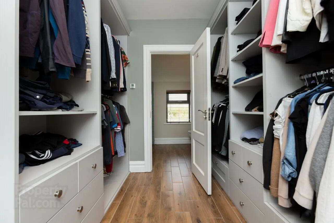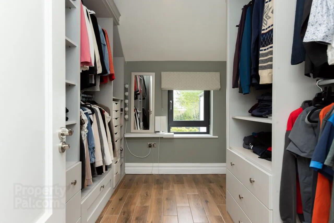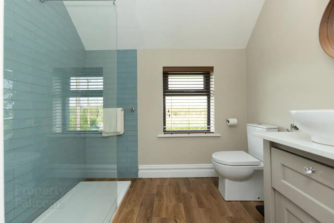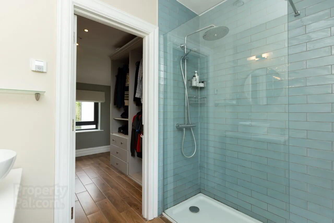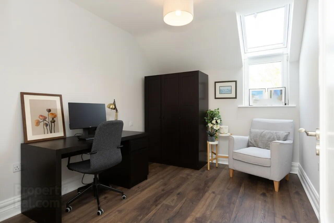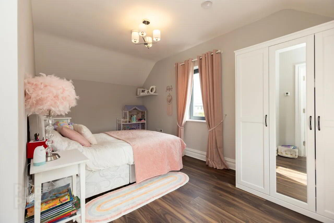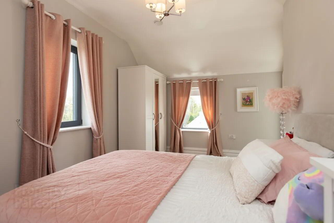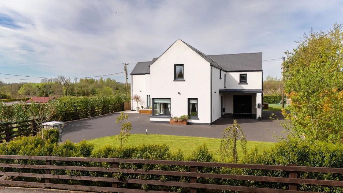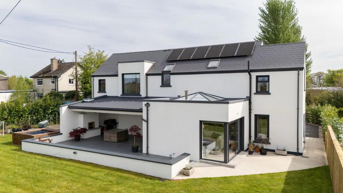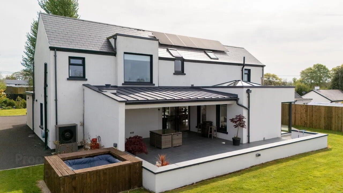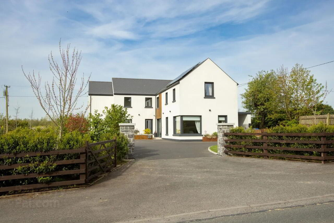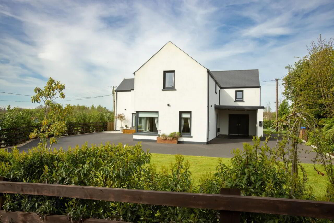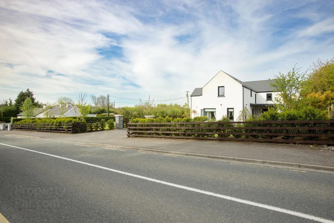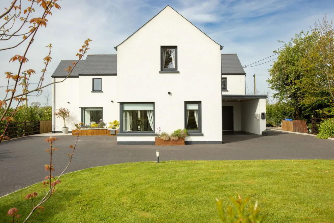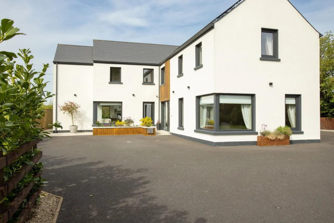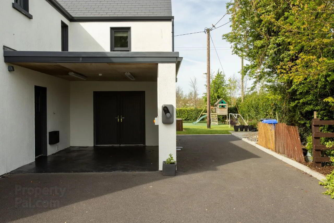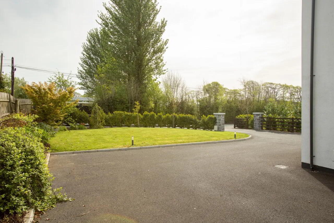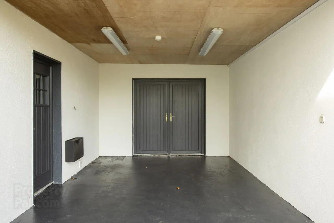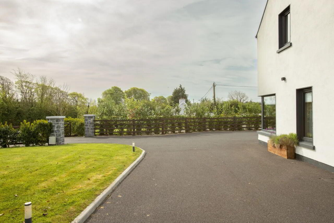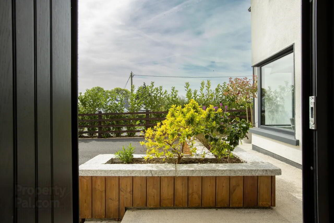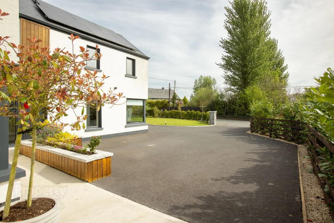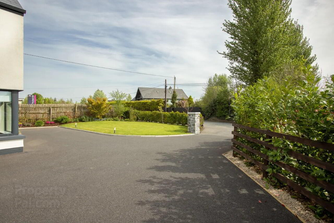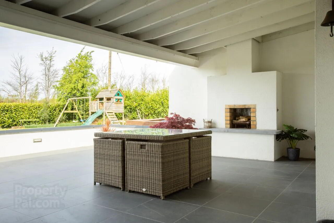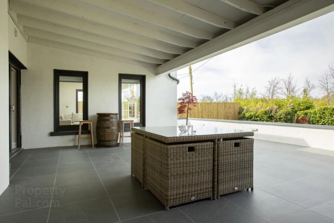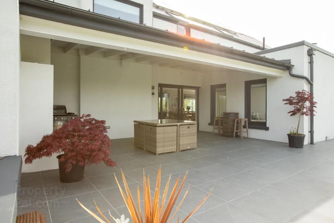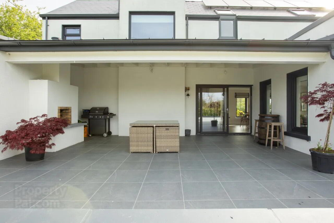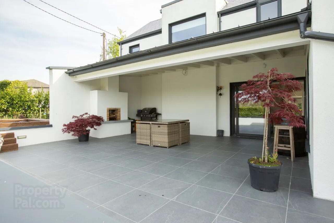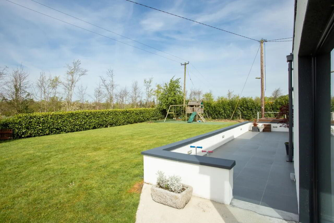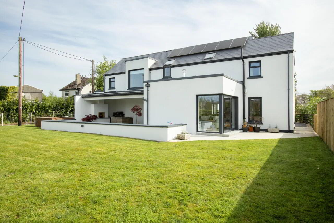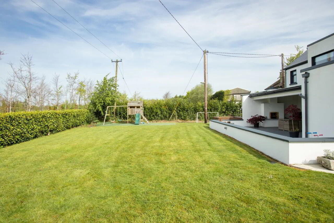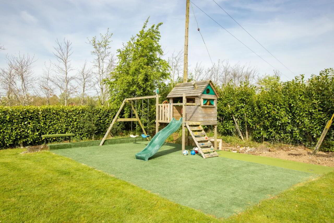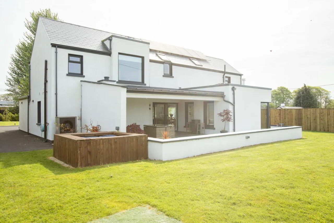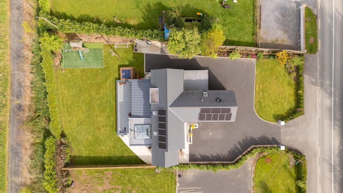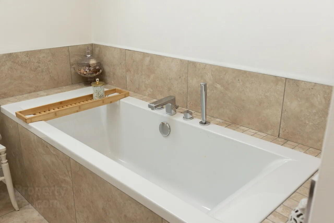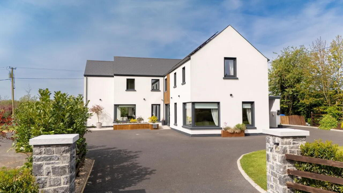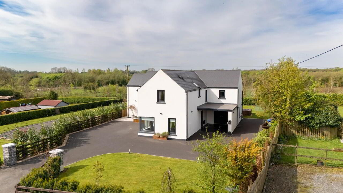Woodside
Castletown Geoghegan, Mullingar, N91NRK7
5 Bed House
Sale agreed
5 Bedrooms
3 Bathrooms
Property Overview
Status
Sale Agreed
Style
House
Bedrooms
5
Bathrooms
3
Property Features
Tenure
Not Provided
Energy Rating

Property Financials
Price
Last listed at Asking Price €670,000
Property Engagement
Views Last 7 Days
16
Views Last 30 Days
154
Views All Time
526
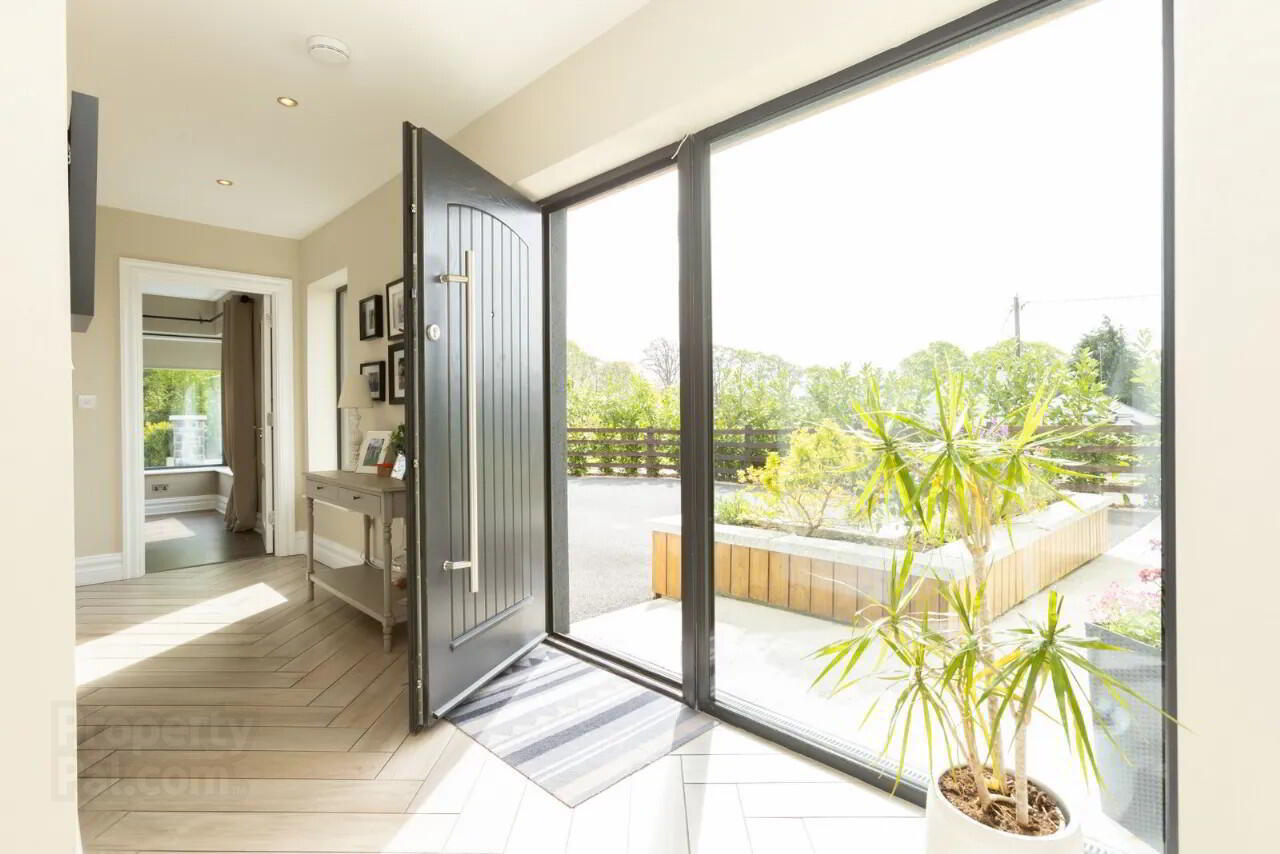
Features
- Built in 2020
- 6 kilowatt PV solar panels
- Air to water
- Block built
- Tarmac driveway
- Fenced all around the site
- Well established boundary hedging
- Mature gardens
- A2 Rated
- Triple glazed windows and doors
- Car port
- Partly covered patio area to rear with fireplace, wall lighting
- Showhouse condition
- Walking distance of Castletown Geoghegan
- Astro turf kids play area
- Solid kitchen with quartz countertops
- Close to local GAA pitches
- Bespoke wardrobes in bedrooms
- Ample parking
- Mullingar 13km
- Wired for EV charger
- Tullamore 19km
- Dublin 1 Hour
- Athlone 30km
- Easy access to M6/N4
- Close to national school
- Electic blinds in kitchen
- Wired for electric gates
- Outside flower beds
- External lighting outside
- External power points
- Stone pillared entrance way
- Not overlooked to rear
- External tap
- South facing
- Carpets
- Curtains
- Blinds
- Some light fittings
- Cooker
- Fridge
- Dishwasher
- Fixtures and fittings.
We are delighted to present this exceptional five-bedroom detached residence, built in 2020 and finished to impeccable showhouse standards. Set on a beautifully maintained 0.321-acre site, this A2-rated home offers modern luxury, ideally located in close proximity to the M6 and N4 motorways, and within easy reach of Mullingar, Kilbeggan, and Tullamore.
Ground Floor Inside, the accommodation is thoughtfully designed for spacious family living and finished with high-end materials throughout. The welcoming entrance hall features herringbone tiling, leading to, the stylish living room with laminate floor, feature lighting, and a large corner window that floods the room with natural light.
The heart of the home is the expansive open-plan kitchen, dining, and family room, where a feature skylight and panoramic corner windows add a striking architectural dimension. The bespoke solid kitchen is fitted with quartz countertops and a large central island, complemented by wall tiling and electric blinds. Sliding patio doors open to the rear garden. A walk-in pantry and large utility room, each with bespoke storage and tiled flooring. A guest WC features a marble-topped freestanding basin and premium finishes. A playroom offers a versatile space for children or additional living needs and completes the ground floor.
First Floor Upstairs, the generous landing leads to five beautifully appointed bedrooms. The primary suite is a standout, featuring built-in wardrobes, large windows, and an elegant walk-in wardrobe with sensor lighting. The en-suite bathroom is fully tiled, complete with a pump shower, freestanding marble-topped sink, and stylish fittings. The main bathroom offers similar luxury, with a fully tiled double shower, bath with tiled surround, skylights, and contemporary fixtures. Other bedrooms are finished in a mix of carpet and laminate, with several Including TV points, bespoke wardrobes, and attic access.
Exterior The exterior impresses with stone-pillared entrance, tarmac driveway, and secure, well-fenced boundaries surrounded by mature hedging and landscaped gardens. A large carport and adjoining garage—housing the home’s state-of-the-art heating and electrical systems—provide ample covered parking, while the home’s exterior is further enhanced by tasteful lighting, external power points, flower beds, and a private south-facing rear patio complete with a built-in fireplace for al fresco entertaining.
Special Features Technologically advanced and eco-conscious, this home is powered by air-to-water heating and six-kilowatt PV solar panels, ensuring sustainable living. It is wired for both an electric vehicle charger and electric gates, and benefits from triple-glazed windows and doors. The addition of an astro-turf play area makes it ideal for families, while the high-spec finish and energy efficiency make it a future-ready home.
Location
Situated within walking distance of Castletown Geoghegan village and close to local GAA facilities, national schools, and natural attractions like Lough Ennell and the Lilliput Adventure Centre.
Viewing is highly recommended to fully appreciate the quality and comfort this remarkable property has to offer. Entrance Hall 1.47m x 5.75m Herringbone tiled floor, spotlights, storage closet.
Living Room 4.74m x 3.26m Laminate floor, feature lighting, corner window, fitted entertainment unit.
Dining / Family Room 5.02m x 9.39m Herringbone tiled floor, spot lights, large feature sky light, large corner windows and sliding door, built in cabinate, TV point, inset gas fire, recess lighting, double sliding door to playroom, electric blinds on corner window and sliding doors.
Kitchen 4.97m x 8.56m Herringbone tiled floor, impressive solid kitchen units with quartz countertop, large islan with quartz countertop, spot lightins, large patio sliding door, wall tiling.
Pantry 1.5m x 1.59m Tiled floor, bespoke storage units, tiled floor, spot lights.
Utility Room 3.45m x 2.35m Tiled floor, bespoke storage units, spotlights, plumbed for washer/dryer, door to rear garden, tiled floor, spotlights.
Guest WC 1.42m x 1.57m Tile floor, WC, wash hand basin, tiled floor, free standing wash hand basin with marble counter.
Playroom 4.05m x 3.17m Herringbone tiled floor, spot lights, TV point.
Landing 2.5m x 7.37m Carpets, walk in hotpress.
Bedroom One 4.01m 5.26m Lightings, built in wardrobes, large windows.
Walk in Wardrobes 2.7m x 3.13m Sensor lights, tiled floor, ample wardrobe space, spot lights.
En-Suite 2.24m x 2.36m Fully tiled shower cubicle, pump shower, sensor lights, WC, free standing wash hand basin with marble counter top and storage, spot lights.
Bedroom Two 4.04m x 3.6m Carpets.
Bathroom 4.14m x 2.48m Fully tiled double shower with pump shower, tiled floor, bath with tiled surround, impressive free standing sink with marble counter and presses, sky lights, spot lights.
Bedroom Three 4.07m x 4.01m Carpets.
Bedroom Four 3.72m x 2.79m Laminate floor, TV point, access to attic.
Bedroom Five 4.97m x 2.96m Laminate floor, TV points.
Adjoining Garage 5.36m x 4.36m Contains heating system and pump, all electrical systems.
Carport 3.67m x 5.17m
BER: A2
BER Number: 116167347
Energy Performance Indicator: 39.84
Mullingar is a busy town in Westmeath. It has a number of supermarkets and chain stores, as well as branches of the major banks. There are also several industrial estates, including the National Science Park. The town recently won a €25m Lidl Warehouse and distribution center which will employ between 100 and 150.
Mullingar lies near the national primary route N4, the main Dublin – Sligo road, 79 km (49 mi) from the capital. The N52 also connects Mullingar to the Galway-Dublin M6 motorway. The town is served by Bus Éireann, and Mullingar station provides commuter services to Dublin and InterCity trains to/from Sligo. The town has several primary schools and secondary schools.
BER Details
BER Rating: A2
BER No.: 116167347
Energy Performance Indicator: 39.84 kWh/m²/yr

