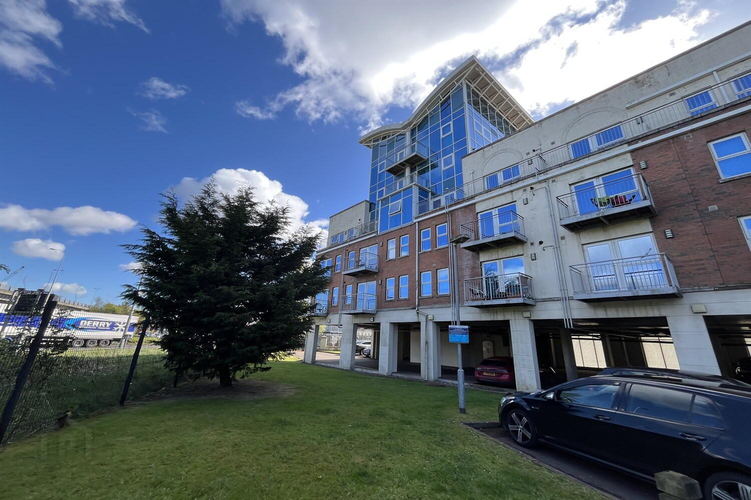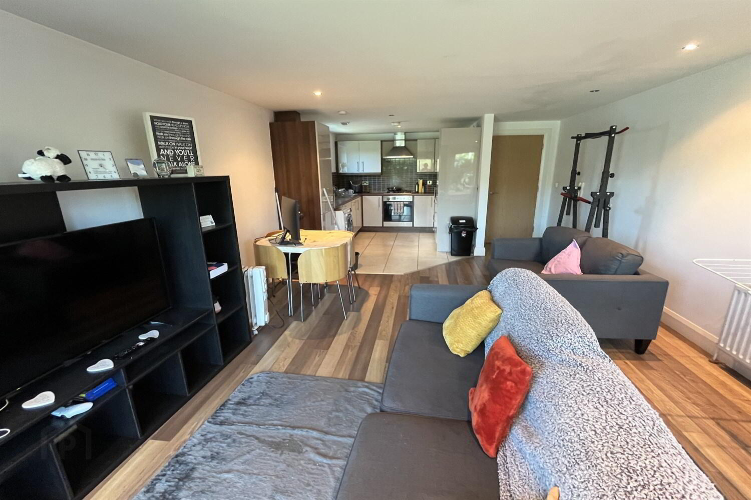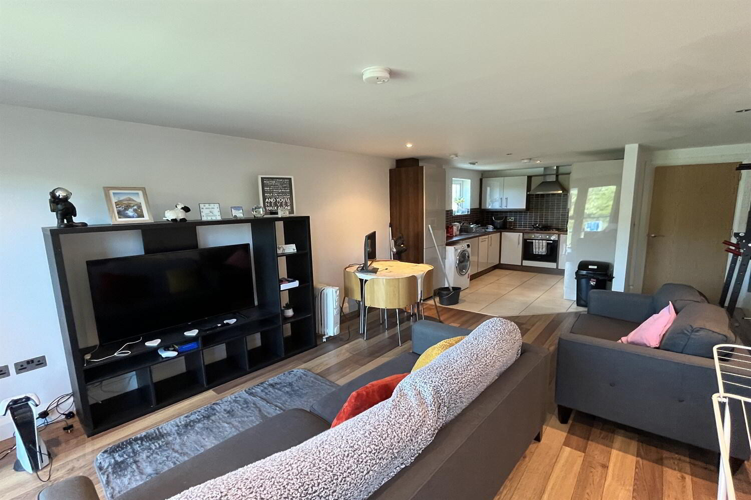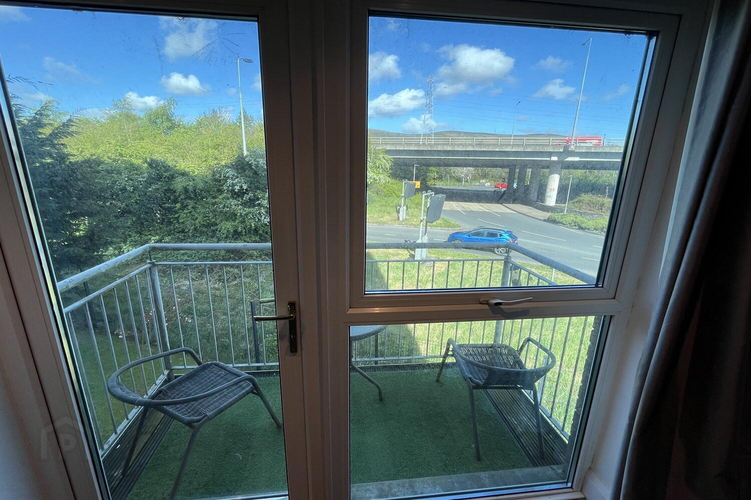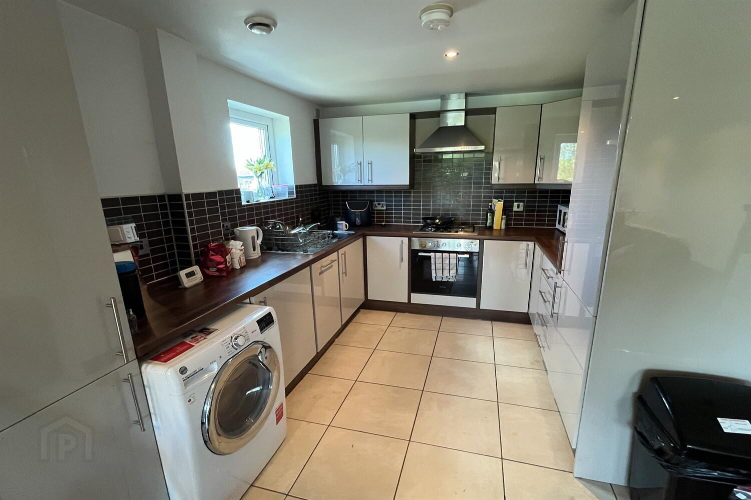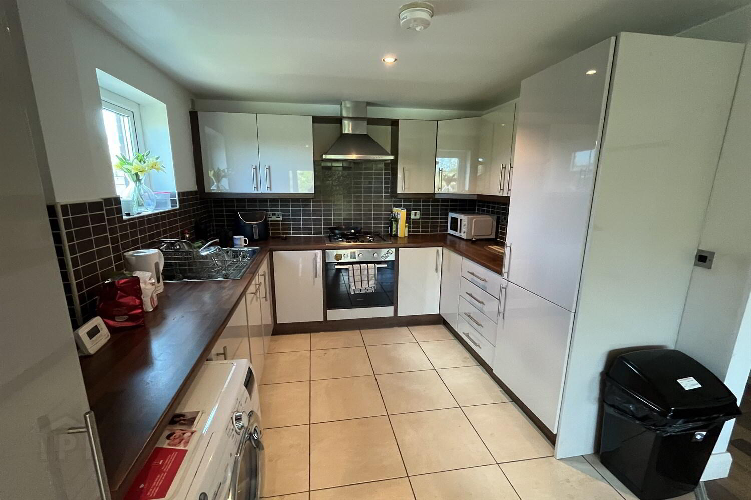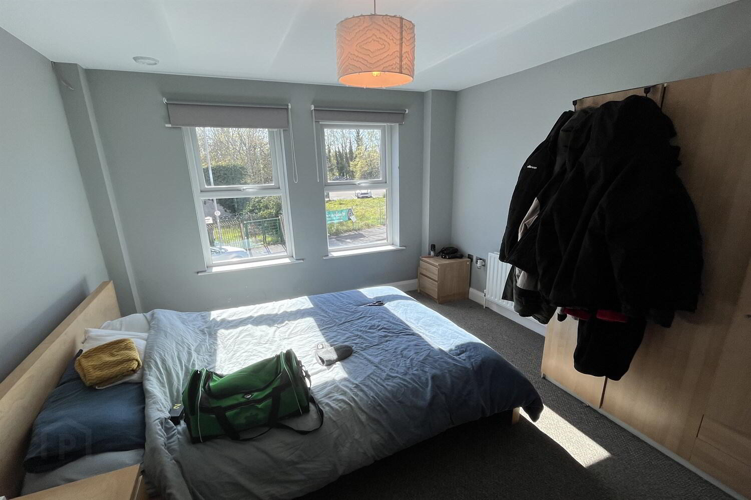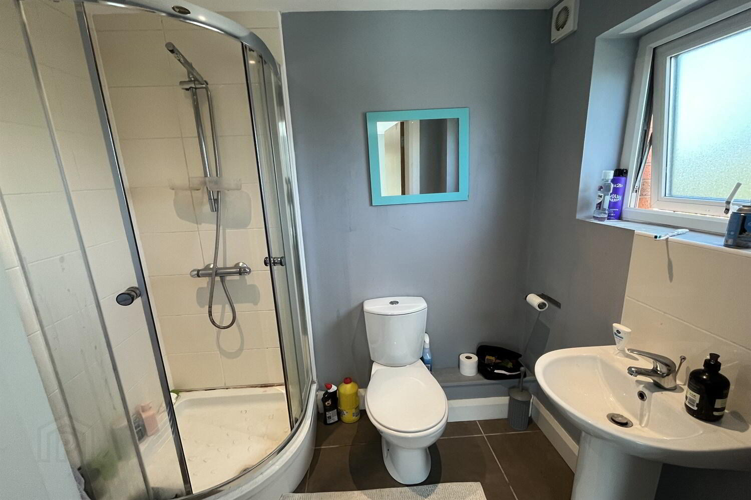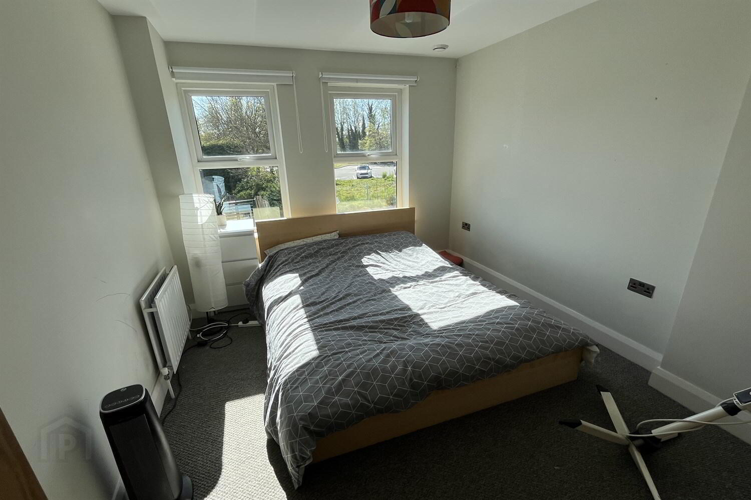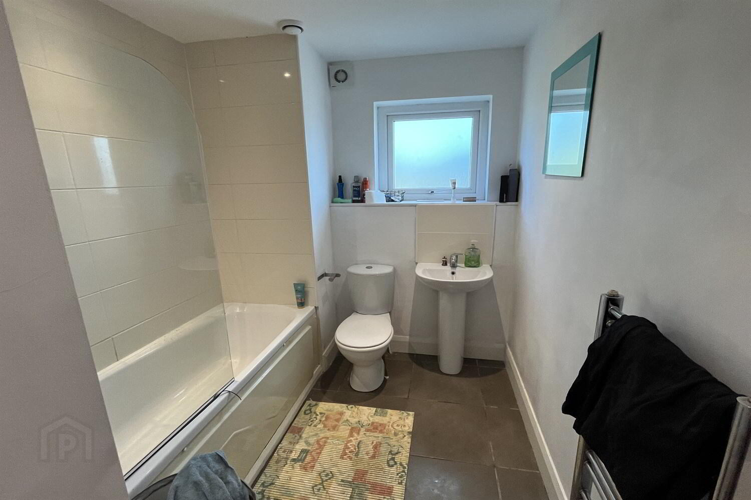Woodlands Manor, 61 Stockmans Lane,
Belfast, BT9 7GL
2 Bed Apartment
Offers Around £159,950
2 Bedrooms
2 Bathrooms
1 Reception
Property Overview
Status
For Sale
Style
Apartment
Bedrooms
2
Bathrooms
2
Receptions
1
Property Features
Tenure
Not Provided
Energy Rating
Broadband
*³
Property Financials
Price
Offers Around £159,950
Stamp Duty
Rates
£1,055.23 pa*¹
Typical Mortgage
Legal Calculator
In partnership with Millar McCall Wylie
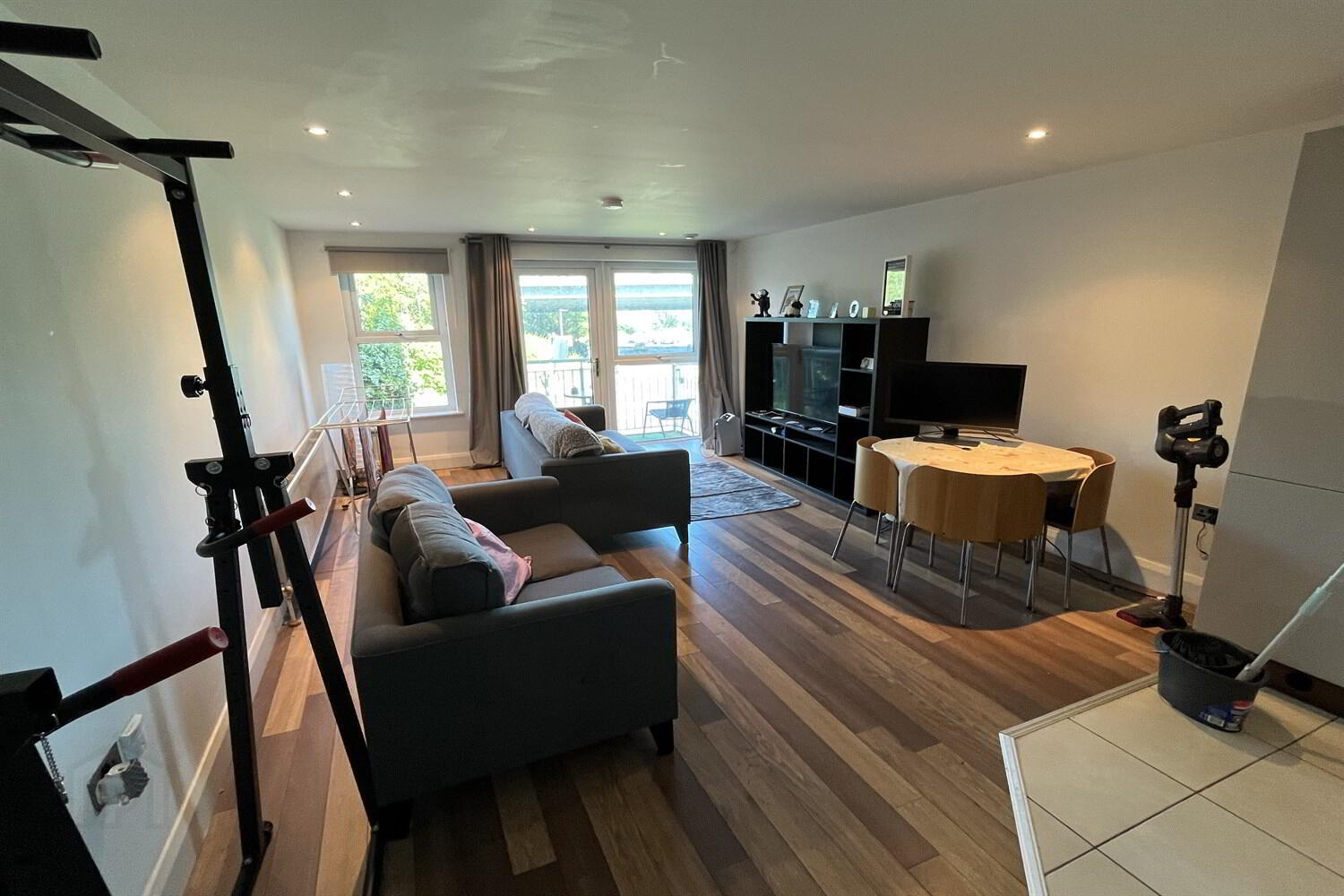
Additional Information
- Stunning First Floor Apartment
- Open Plan Living Area
- Fully Fitted Kitchen with Integrate Appliances
- Two Good Sized Bedrooms
- Large Bathroom and En-Suite Shower Room
- Gas Fired Central Heating and Double Glazed Windows
- Communal Gardens and Parking
The open-plan living area is a highlight, providing a contemporary and versatile space for relaxation and entertainment. The fully fitted kitchen with integrated appliances adds a touch of luxury, making meal preparation a delight. The property also features two well-proportioned bedrooms, a large bathroom, and an en-suite shower room, ensuring ample space for residents.
Additional features include gas-fired central heating, double-glazed windows, communal gardens, and parking facilities, enhancing both comfort and convenience. With a price guide of £159,950, this property presents an excellent opportunity for those looking to own a stylish and well-appointed home in a sought-after location.
Hallway
Communal front door and hallway to: Solid wood front door to: Hallway: Laminate timber floor, double panelled radiator, storage cupboard.
Living Room 5.8m (19'0) at widest point x 3.97m (13'0) at widest point
Laminate timber floor, double panelled radiator, wall mounted intercom, extractor vent, door to balcony.
Kitchen 2.93m (9'7) x 2.65m (8'8)
Ceramic tiled floor, partially tiled walls, 1 1/2 bowl stainless steel sink unit with mixer tap, range of high and low level white high gloss units, integrated electric oven, 4 ring gas hob, stainless steel extractor over, fridge freezer, dishwasher, plumber for washing machine.
Bedroom 1 5.2m (17'1) at widest point x 3.18m (10'5)
Double panelled radiator, extractor vent.
En-Suite Shower Room
Ceramic tiled floor, extractor vents, chrome ladder heated towel rail, white suite comprising pedestal wash hand basin, w.c. tiled corner shower cubicle with thermostatically controlled shower.
Bedroom 2 3.89m (12'9) x 2.73m (8'11)
Double panelled radiator, extractor vent.
Bathroom
Ceramic tiled floor, partially tiled walls, extractor vents, chrome ladder heated towel rail, white suite comprising pedestal wash hand basin, panelled bath with thermostatically controlled shower and shower screen.
External
Communal gardens and parking.

