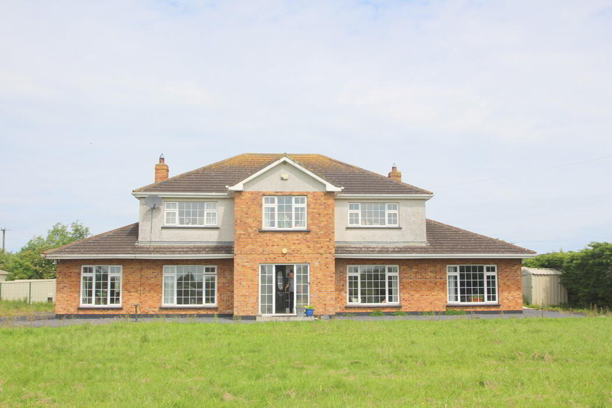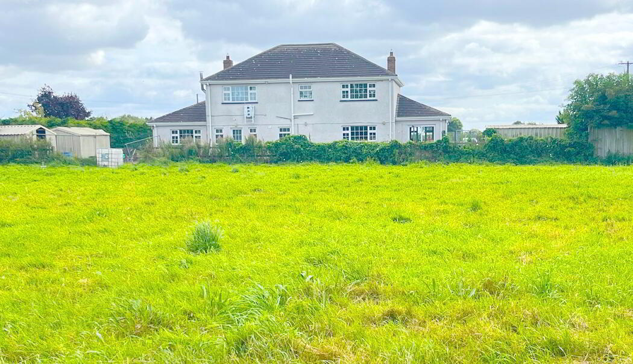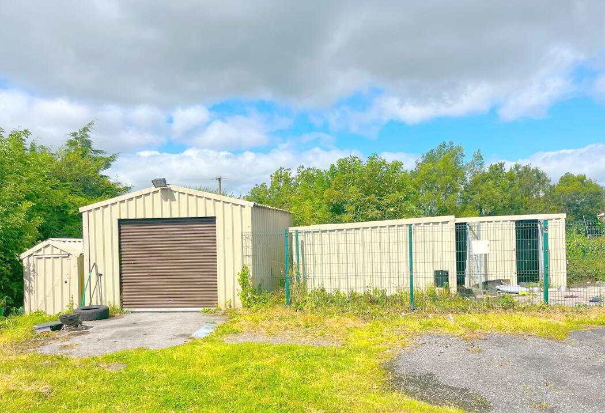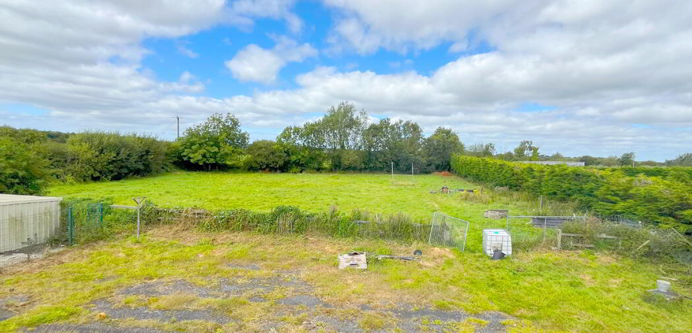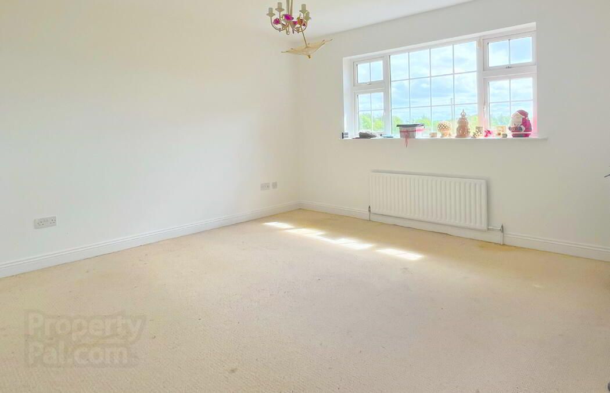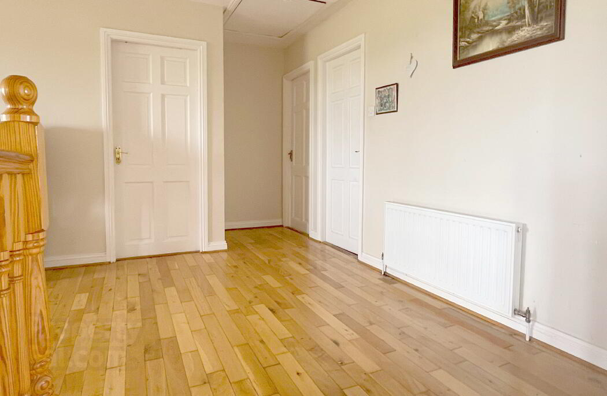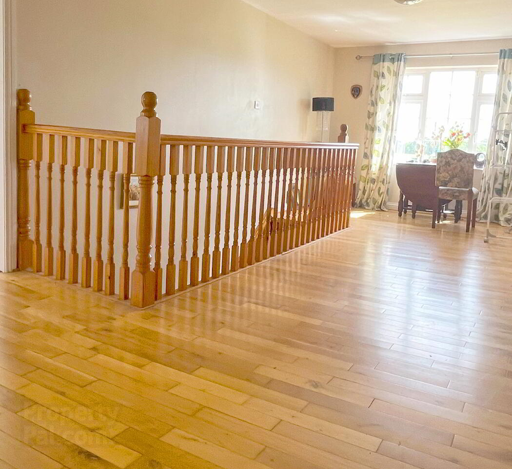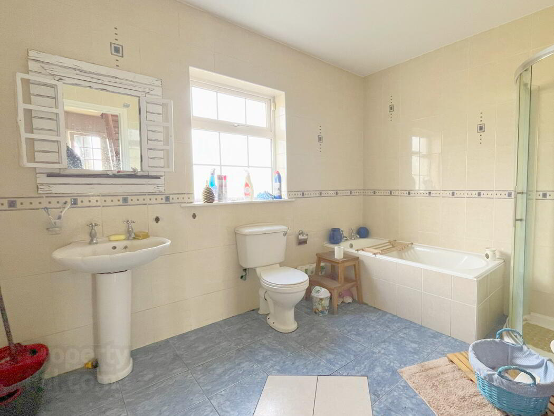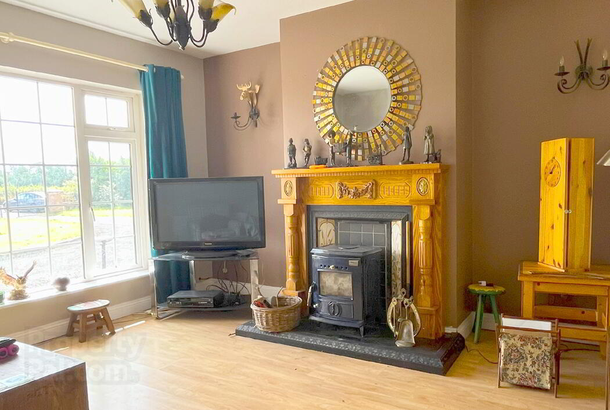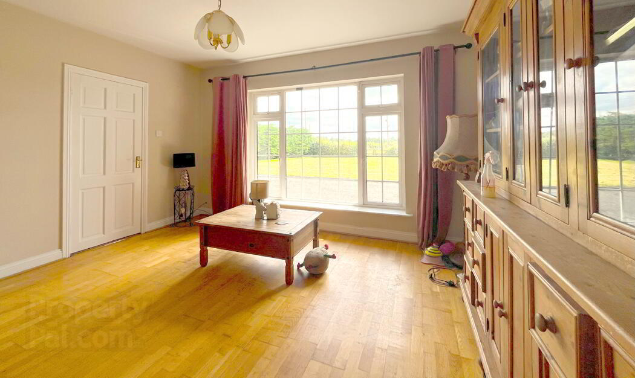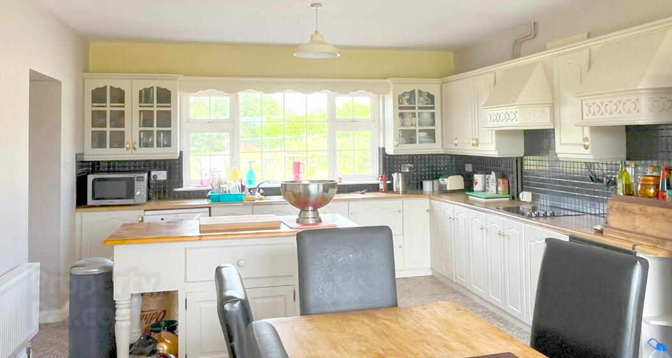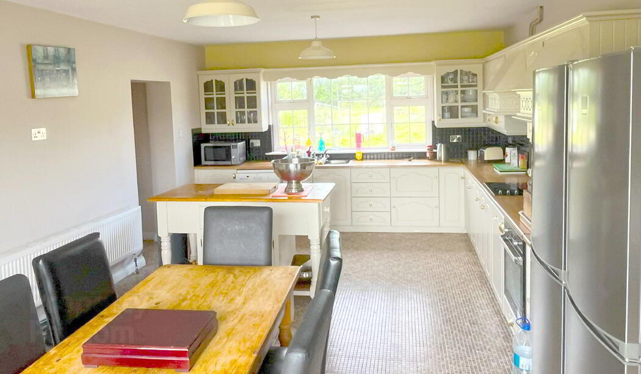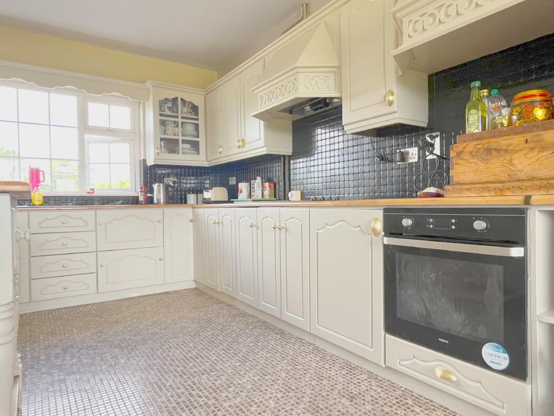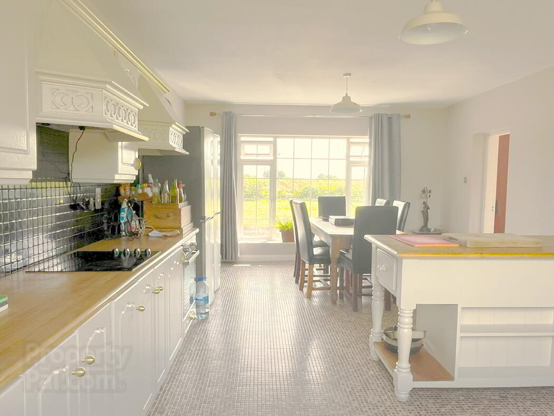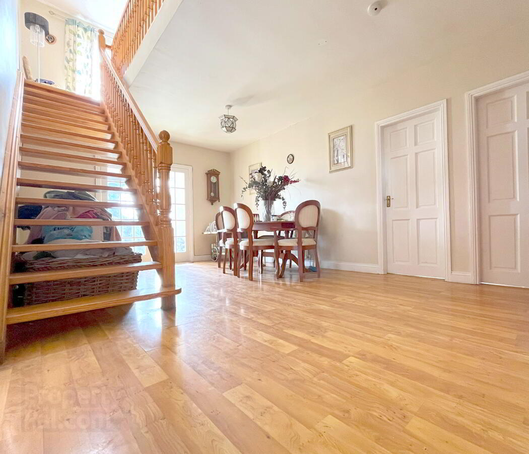Wood Of O,
Tullamore, Offaly, R35W3F9
5 Bed Detached House
Price €450,000
5 Bedrooms
2 Bathrooms
Property Overview
Status
For Sale
Style
Detached House
Bedrooms
5
Bathrooms
2
Property Features
Size
266 sq m (2,863.2 sq ft)
Tenure
Not Provided
Energy Rating

Property Financials
Price
€450,000
Stamp Duty
€4,500*²
Property Engagement
Views Last 7 Days
36
Views Last 30 Days
181
Views All Time
671
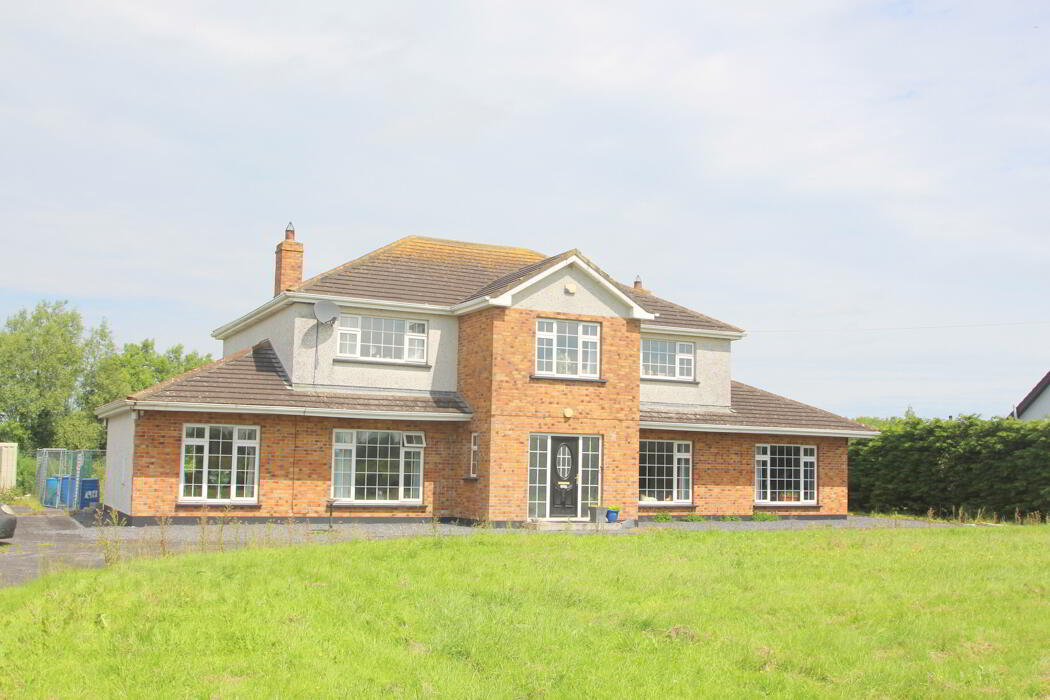
Additional Information
- Large site circa. 1.3 Acres
- Spacious accommodation c.3,000sqft
- Circa 5km to Tullamore town
- Close to Grand Canal Greenway
- Great family home
- 5 Bedrooms
- Selection of sheds
Description
Spacious 5 bedroom family home on a circa. 1.3 acres just 5km from Tullamore.
The Perfect blend of space and countryside charm in this substantive family home set on a generous 1.3 acre site offers c.3,000sqft of well proportioned living space. This property features 5 bedrooms and 3 living spaces providing ample room for modern family life. The expansive grounds provide plenty of space for children to play, garden enthusiasts to flourish or even room for a pony. Located circa 5km from Tullamore town, the property is within easy reach of schools, shops and local amenities. For Nature lovers and outdoor enthusiasts the home is adjacent to the scenic Grand Canal Greenway offering beautiful walking and cycling trails right on your doorstep. A selection of steel sheds provide excellent storage or hobby space, further enhancing this properties appeal. Whether your upsizing relocating or looking for a family home to grow this property will suit.
Features
Large site circa. 1.3 Acres
Spacious accommodation c.3,000sqft
Circa 5km to Tullamore town
Close to Grand Canal Greenway
Great family home
5 Bedrooms
Selection of sheds
BER Details
BER: C1
Accommodation
Accommodation
Entrance Hall: 3.5m x 6.1m
Fabulous spacious entrance. Timber flooring.
Under stairs storage.
Dining Room. 4.1m x 4.2m
Timber flooring
Living Room. 4.3m x 4.4m
Spacious area with all the attributes associated with a
relaxing family space. Timber flooring.
Kitchen . 4.1m x 6.5m
Spectacular Kitchen with fitted units. Breakfast
bar/island. Fully tiled flooring.
Utility 3.3m x 2.7m
Large area with fitted units and shelving to
accommodate all domestic appliances.
Study 3.2m x 6.6m
Home office/Study, Timber flooring
Bedroom 1. 5.4m x 4.0m
Timber Flooring
Bathroom 3.2m x 2.7m
Fully tiled throughout. W.C & W.H.B.
Electric shower with a corner Jacques bath.
Landing. 7.3m x 3.4m Timber flooring
Bedroom 2 4.1m x 4.4m
Wardrobe 1.1m x 1.6m Timber Flooring
Bedroom 3 4.3m x 3.0m
Wardrobe 1.6m x 1.1m Timber Flooring
Bedroom 4. 4.1m x 3.0m
Wardrobe 1.1m x 1.5m Timber Flooring
Bedroom 5. 4.1m x 4.1m
Wardrobe 1.1m x 1.5m Timber Flooring
Conditions to be Noted
The above particulars are issued by Heffernan Auctioneers on the understanding that all negotiations are conducted through them. Every care is taken in preparing the above information, but they are issued as guidance only. Heffernan Auctioneers do not hold themselves responsible for any inaccuracies.

