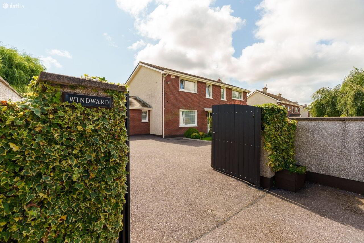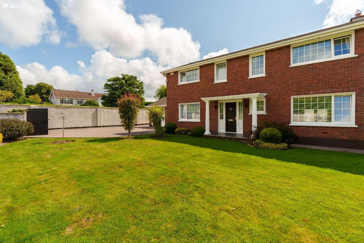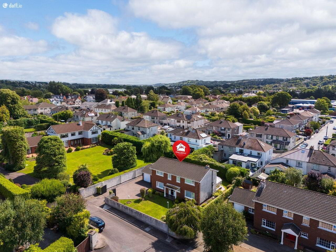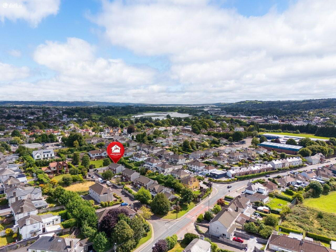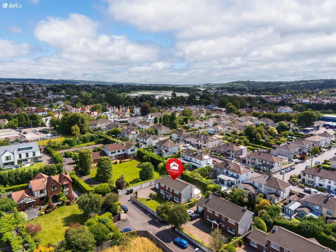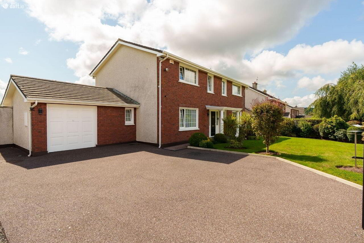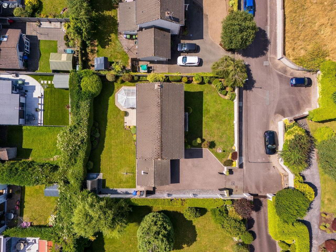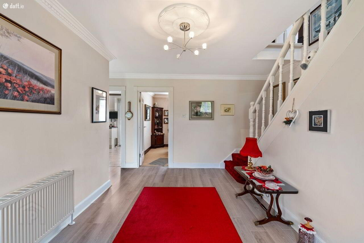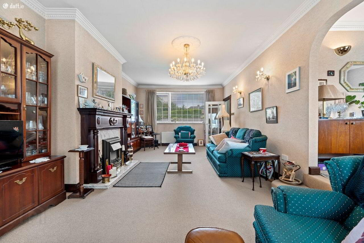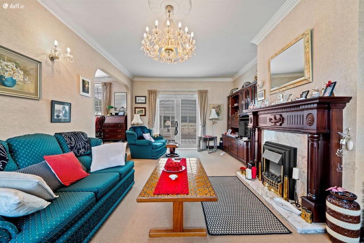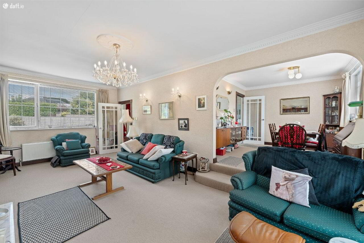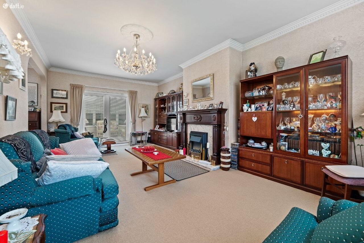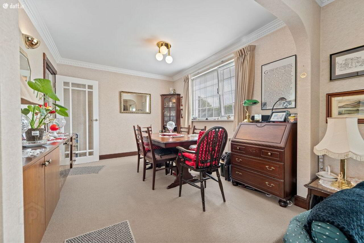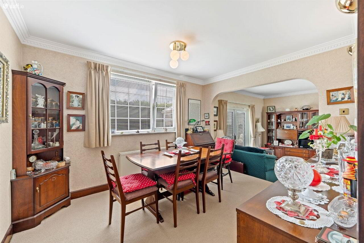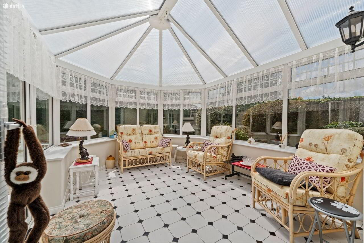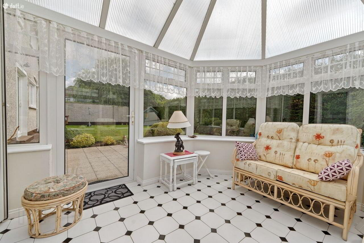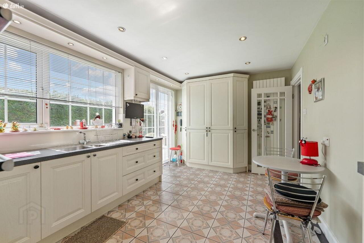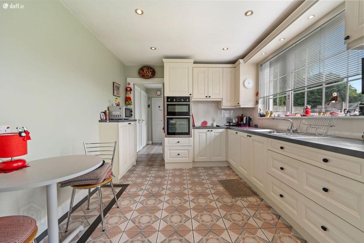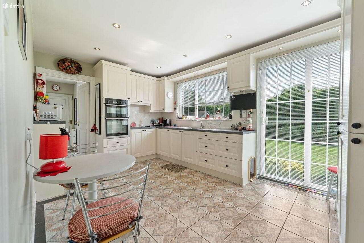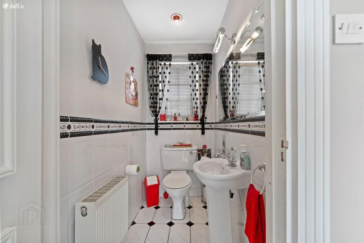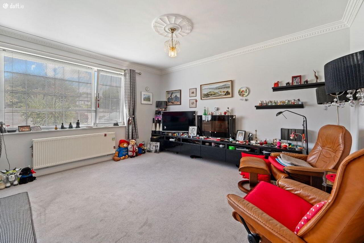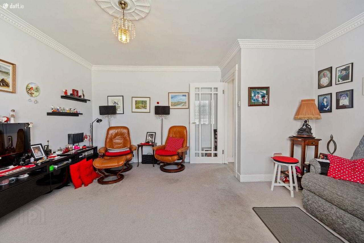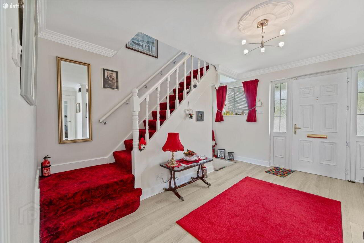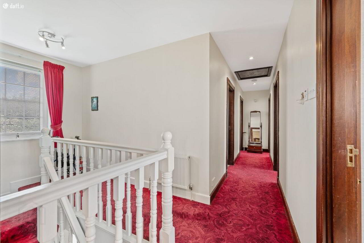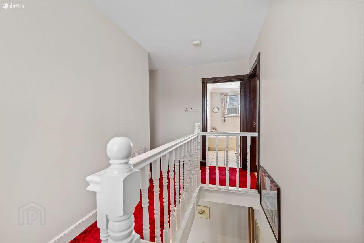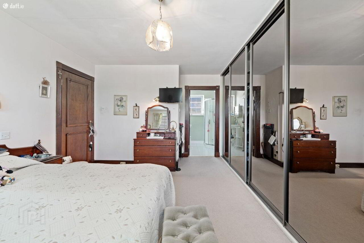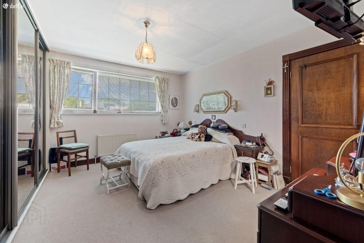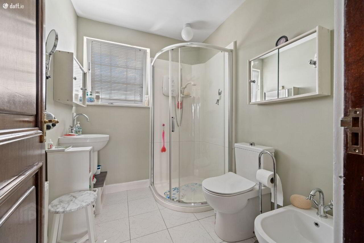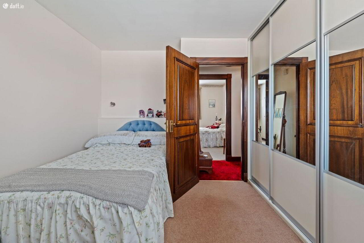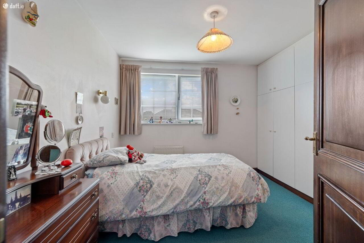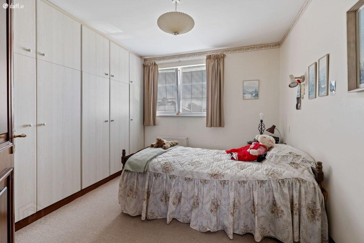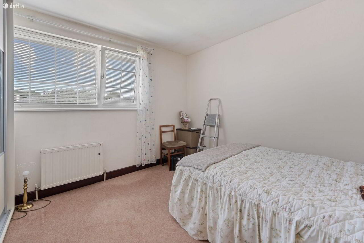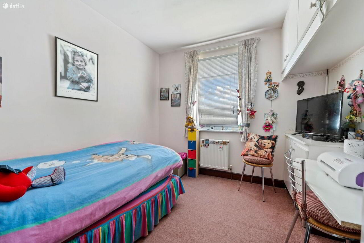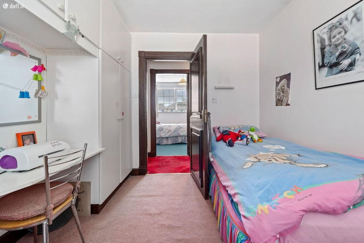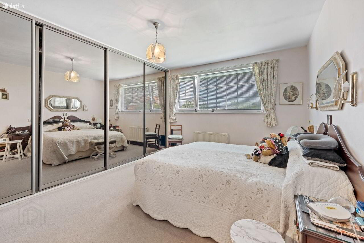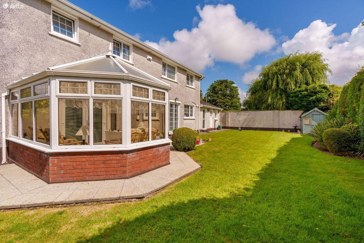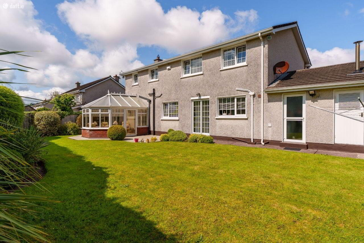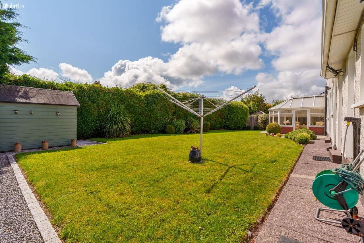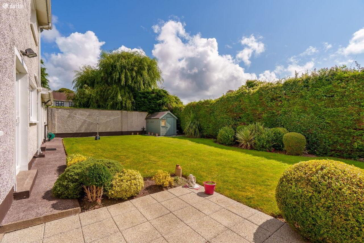Winward, 3 Dunmahon,
South Douglas Road, Douglas, Cork
5 Bed Detached House
Price €885,000
5 Bedrooms
3 Bathrooms
Property Overview
Status
For Sale
Style
Detached House
Bedrooms
5
Bathrooms
3
Property Features
Size
210 sq m (2,260.4 sq ft)
Tenure
Not Provided
Energy Rating

Property Financials
Price
€885,000
Stamp Duty
€8,850*²
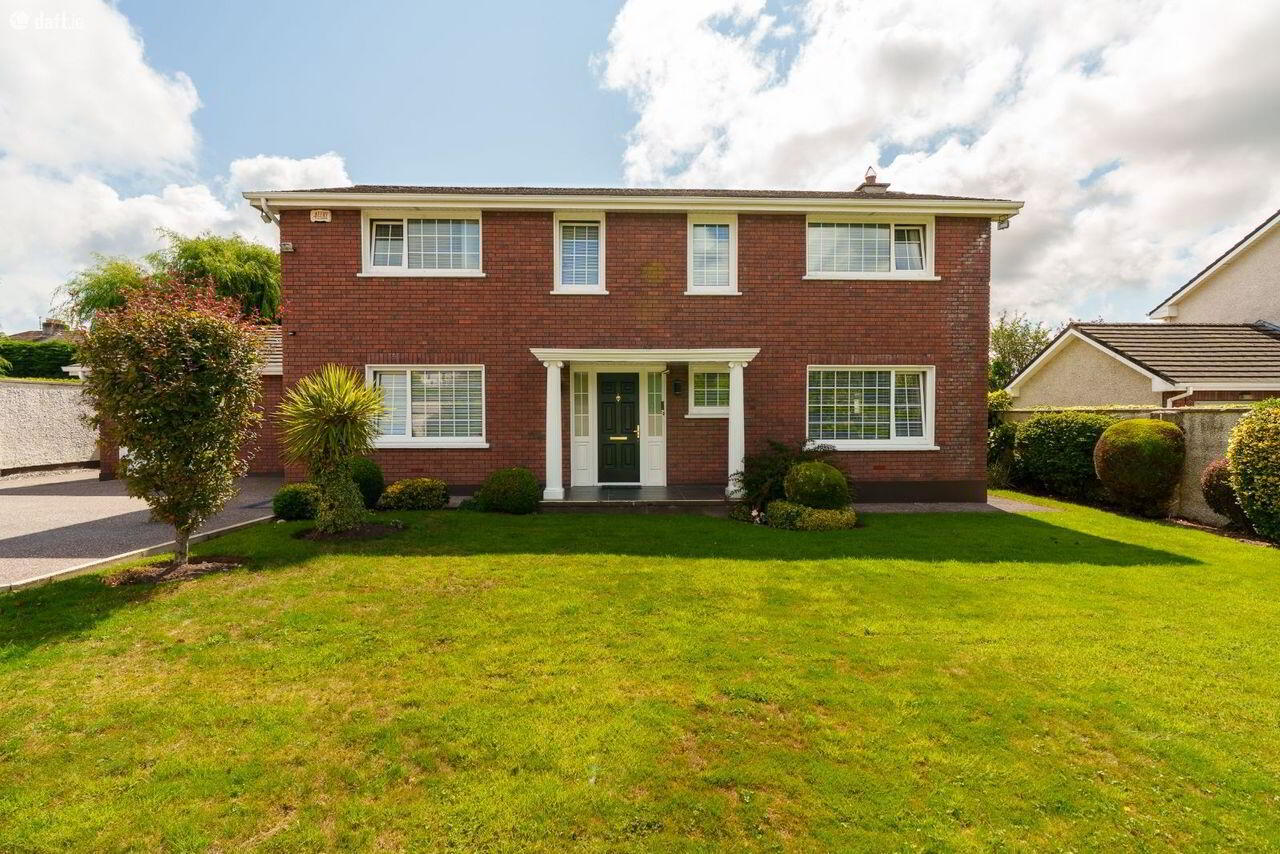
This is a rare opportunity to acquire a substantial detached home in a prime location, offering space, comfort, and convenience in a peaceful, family-friendly setting. Winward is a truly exceptional five-bedroom detached residence, occupying a beautifully landscaped site just off the South Douglas Road. Located within the exclusive Dunmahon cul-de-sac, this impressive home offers an enviable combination of space, privacy, and refined livingmaking it an ideal choice for discerning buyers seeking a family residence in a peaceful yet highly convenient setting. From the moment you arrive, Winward exudes a sense of warmth and quality. The property is set back from the road, approached via a driveway with ample parking for multiple vehicles. Mature hedging, lush planting, and manicured lawns create a serene, secluded atmosphere that ensures both privacy and charm. The home has been lovingly maintained to an impeccable standard by its current owners, with a clear focus on comfort, quality, and everyday living. The property also benefits from high-quality HELE windows, which ensure excellent energy efficiency, sound insulation, and year-round comfort throughout the home. ACCOMODATION The accommodation throughout is spacious, light-filled, and thoughtfully laid out. On entering the property, you are welcomed by a generous entrance hall that leads to a selection of well-proportioned reception rooms. These include a large formal lounge, a cosy living room, and a bright sunroom that seamlessly connects the interior with the surrounding gardens. The heart of the home lies in its well-appointed kitchen, complemented by a separate formal dining roomideal for both intimate family meals and larger-scale entertaining. Two utility rooms provide exceptional functionality and storage, while a guest WC and hot press add to the practical appeal. Upstairs, the home continues to impress with five generously sized bedrooms, the master bedroom benefits from a large en-suite, while the remaining bedrooms are serviced by a large and elegant main bathroom. LOCATION The setting of Winward further enhances its appeal. Dunmahon is a peaceful, mature area with an enviable sense of community. The South Douglas Road location ensures close proximity to a wide array of amenities, including Douglas Village, renowned for its selection of boutiques, cafs, restaurants, and supermarkets. A number of well-regarded primary and secondary schools are just minutes away, along with excellent childcare facilities, parks, and recreational amenities. For those commuting or traveling further afield, the property is ideally positioned with immediate access to the South Link Road network, the city centre, and Mahon Point. It is also exceptionally well served by public transport, with regular Bus ireann routes including the 206, 207, and 219, connecting residents efficiently to the city, UCC, MTU, CUH, and surrounding suburbs. The bus routes also bring you to Ballincollig, Crosshaven and Mahon. Winward represents a rare opportunity to acquire a distinguished family home in one of Corks premier addresses. Its scale, setting, and condition make it a standout offering in the current marketperfect for buyers seeking space, style, and seclusion without compromising on location. FRONT OF PROPERTY The front of the property has an immediate impression, set behind mature hedging that provides privacy. A spacious, well-maintained driveway offers ample parking for multiple vehicles and is bordered by neat lawns and established planting. The house is further enhanced by its charming faade and welcoming entrance. ENTRANCE HALLWAY 4.28m x 3.65m A pvc door with frosted glass panelling leads into the entrance hallway. The entrance hallway comprises of timber effect laminate flooring, one window overlooking the front, one alarm, one centre light and one radiator. LOUNGE 7.38m x 3.94m This bright and spacious lounge comprises of carpet flooring, one centre light, two wall lights, two radiators and one window overlooking the front of the property. The living room also has a feature electric fireplace with a stunning marble and timber surround. There are double doors with glass panelling that lead out to the sunroom. SUNROOM 4.10m x 2.92m This bright and airy sunroom has tiled flooring, one wall light, one centre light and an array of windows overlooking the rear garden. The sunroom also has a door that leads out to the rear. LIVING ROOM 4.63m x 4.18m The living room has carpet flooring, one centre light, one radiator and one window overlooking the front of the property. KITCHEN 3.02m x 4.64m This kitchen benefits from tiled flooring, spotlighting, one radiator, one window overlooking the rear and sliding glass doors that lead out to the rear. The kitchen also benefits from a range of fitted solid cream timber kitchen units with a contrasting countertop. The kitchen incorporates a stainless-steel sink with a draining board, a double oven and an induction four ring hob with an extractor fan located above. DINING ROOM 3.02m x 3.72m The dining room can be accessed via the lounge or from the entrance hall. This room comprises of carpet flooring, one window overlooking the rear, one centre light, two wall lights and one radiator. The dining room can comfortably facilitate a dining table and six to eight chairs. GUEST WC 1.06m x 1.70m There is tiled flooring, one wash hand basin and a wc. The guest wc also incorporates two spotlights, one radiator and one window overlooking the front. UTILITY ROOM 3.16m x 2.43m There is tiled flooring, spotlighting and one radiator. There is plumbing for a washing machine, space for a dryer and space for a fridge/freezer. There is access to the hot-press along with a door that leads out to the rear. UTILITY/STORAGE ROOM 4.89m x 2.57m There is carpet flooring, one centre light and one window overlooking the rear. STAIRS & LANDING 4.10m x 6.60m The stairs and landing are fully carpeted. Via the landing there is access to the attic, one window overlooking the front, one radiator and one centre light. MASTER BEDROOM 3.30m x 4.91m This double bedroom features carpet fitted flooring, one centre light, one radiator and one large window overlooking the front of the property. This bedroom also features integrated slide robes. ENSUITE 1.89m x 2.19m There is tiled flooring, two centre lights, one window overlooking the rear, one radiator and one fan heater. The ensuite is a four-piece suite incorporating one wash hand basin, one wc, one bidet and one electric shower. BEDROOM 2 2.78m x 3.55m This double bedroom features carpet fitted flooring, one wall light, one centre light, one radiator and one window overlooking the rear. This bedroom also features integrated wardrobe units and vanity space. BEDROOM 3 3.55m x 2.89m This double bedroom features carpet fitted flooring, two wall lights, one centre light, one radiator and one window overlooking the front of the property. This bedroom also features integrated wardrobe units. BEDROOM 4 3.03m x 3.00m This double bedroom features carpet fitted flooring, two wall lights, one centre light, one radiator and one window overlooking the rear. This bedroom also features integrated wardrobe units. BEDROOM 5 2.79m x 3.03m This bedroom features carpet fitted flooring, one centre light, one radiator and one window overlooking the front of the property. This bedroom also features integrated wardrobe units. MAIN BATHROOM 3.17m x 3.03m There is tiled flooring, spotlighting, one window overlooking the rear, one radiator and one fan heater The bathroom is a four-piece suite incorporating two wash hand basins, one wc, and one bath. REAR OF PROPERTY To the rear, the property enjoys a beautifully maintained and fully enclosed garden, offering an ideal space for both relaxation and outdoor entertaining. Surrounded by mature trees and shrubs, the garden is extremely private and benefits from sunshine throughout the day. The property also offers side access, allowing for easy movement between the front and rear, and adding convenience for gardening, maintenance, or family life.

