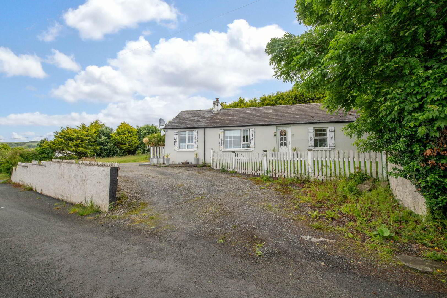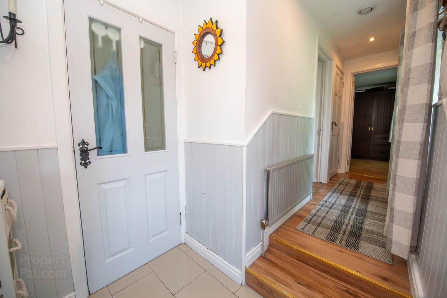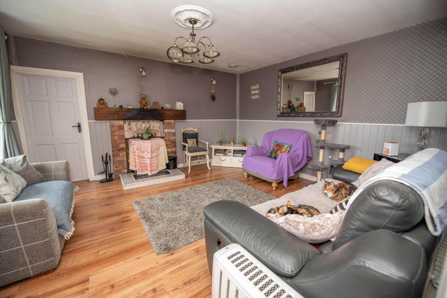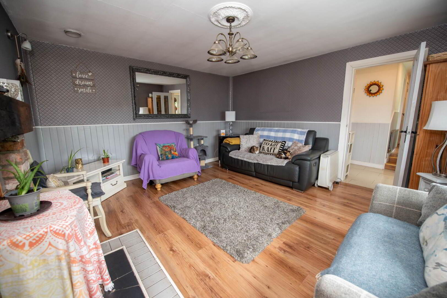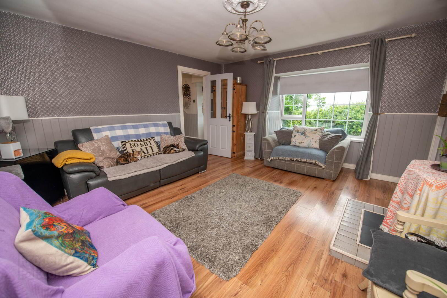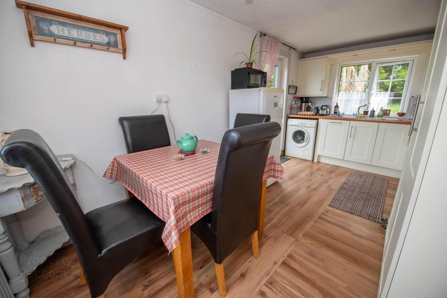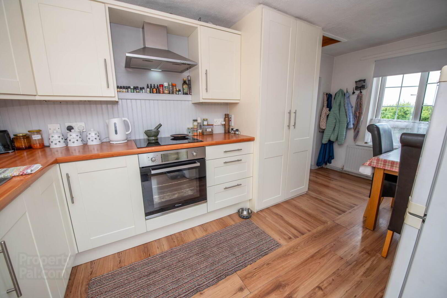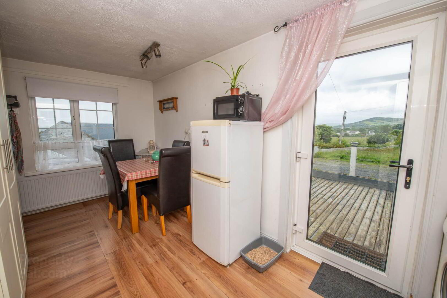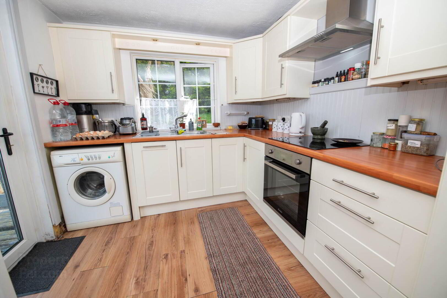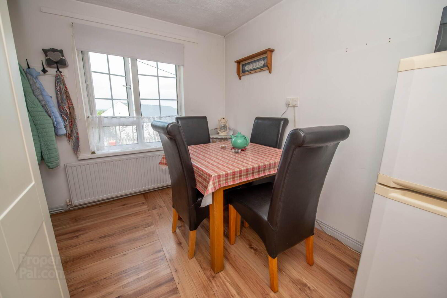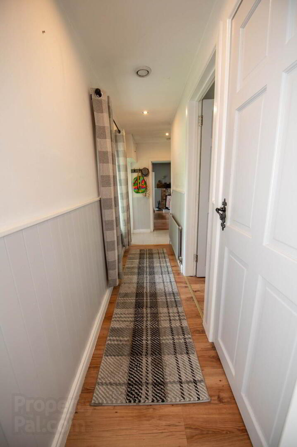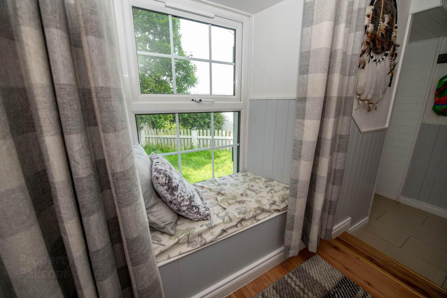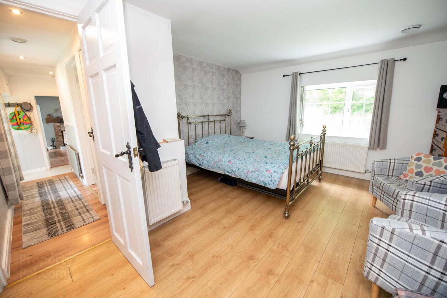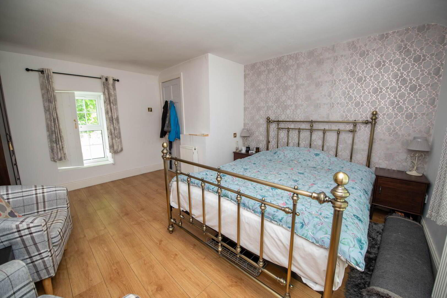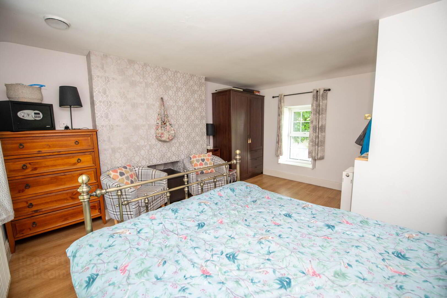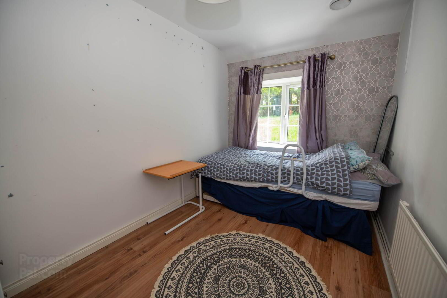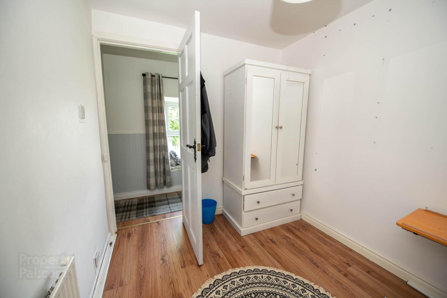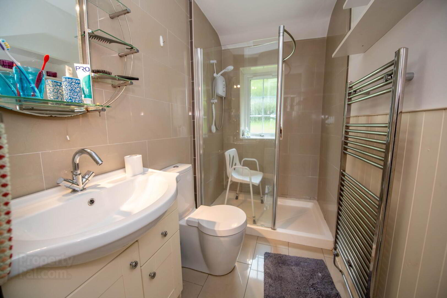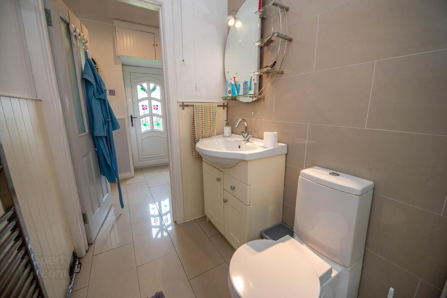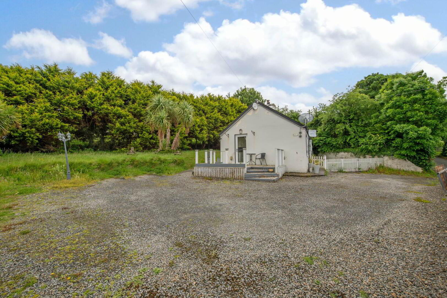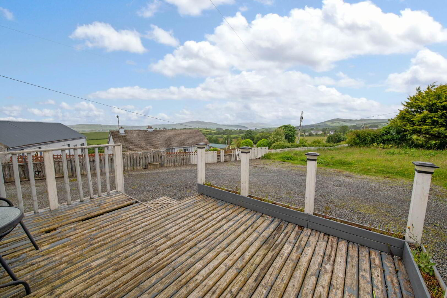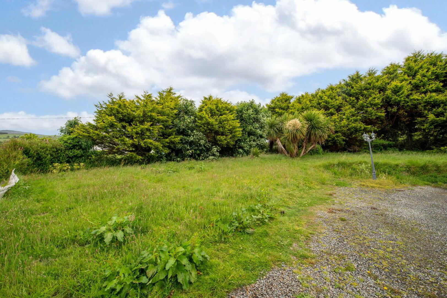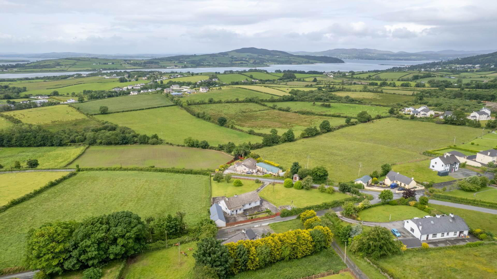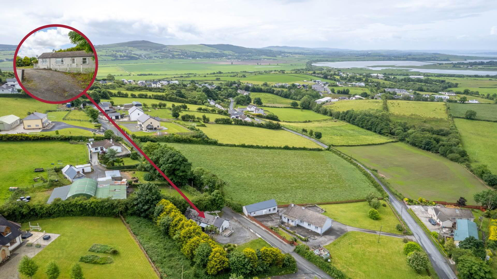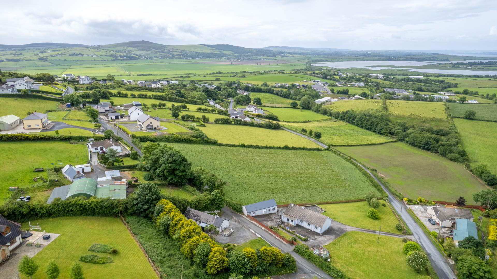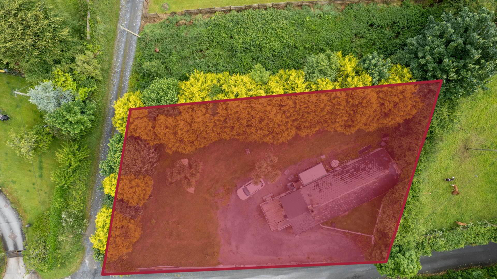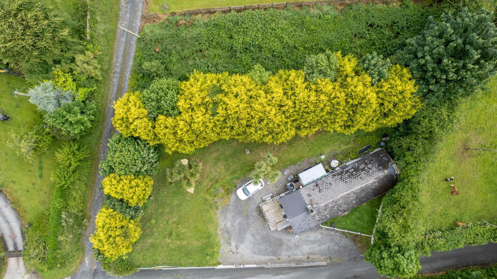Willow Cottage,
Tooban Upper, Burnfoot, F93PX90
2 Bed Detached House
Price €155,000
2 Bedrooms
1 Bathroom
1 Reception
Property Overview
Status
For Sale
Style
Detached House
Bedrooms
2
Bathrooms
1
Receptions
1
Property Features
Tenure
Freehold
Heating
Oil
Property Financials
Price
€155,000
Stamp Duty
€1,550*²
Property Engagement
Views All Time
878
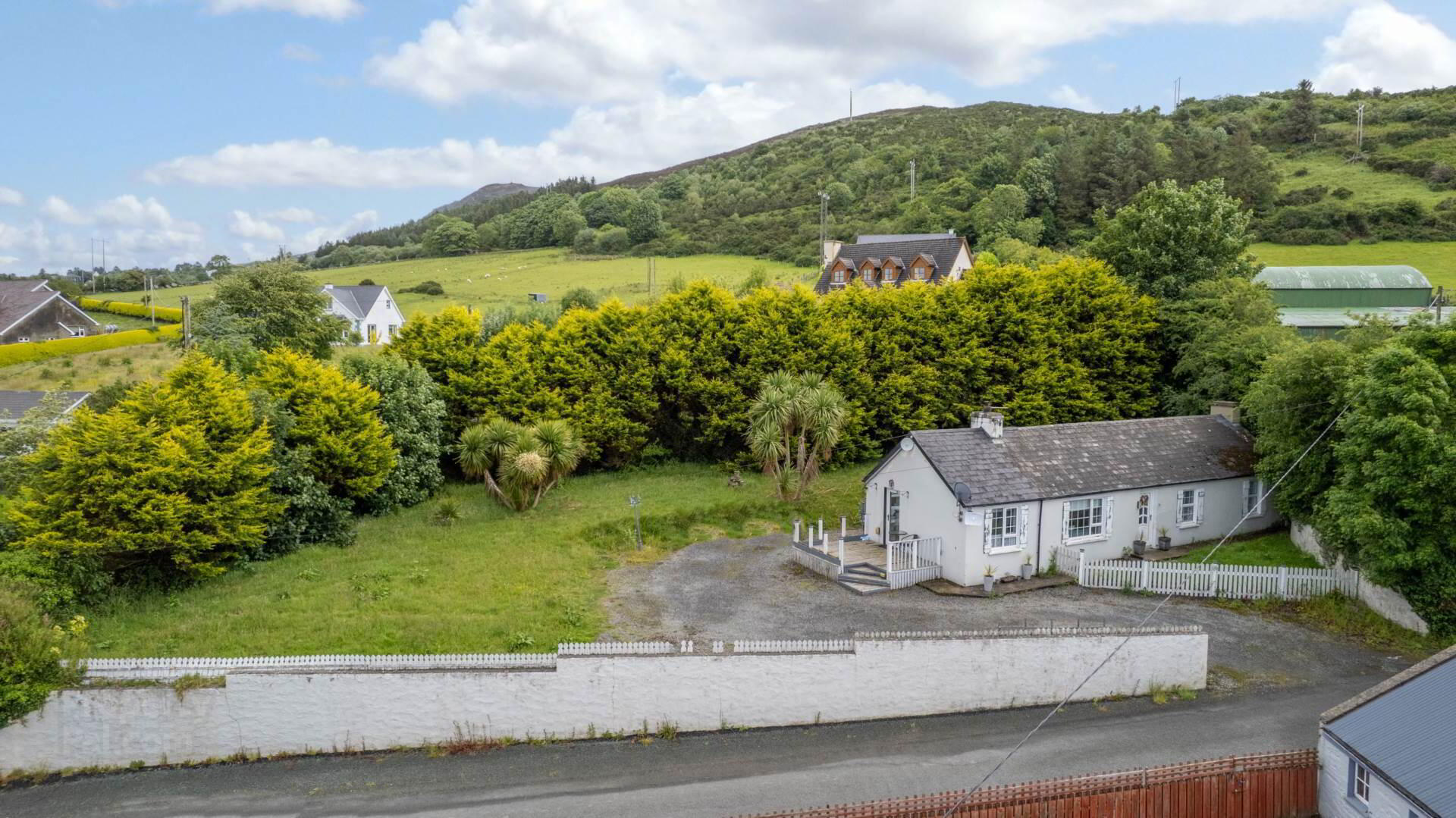
Features
- Stone built cottage
- 2 bedrooms
- Luxury shower room
- Fitted kitchen
- OFCH
- Good views
Perched on an elevated site with far-reaching views over Lough Swilly and Rathmullan, Willow Cottage is a charming stone-built cottage extending to approximately 724 sq. ft. This compact two-bedroom home is presented in good condition throughout and benefits from a newly fitted luxury shower room. Offering comfort, character and scenic surroundings, it would make an ideal starter home, holiday retreat, or investment property.
The accommodation is arranged as follows;
Part-glazed white PVC front door to;
Entrance Hallway; 4.76m x 1.65m tiled flooring with a split-level layout with timber flooring on the upper level, recessed lighting, door to;
Living Room; 4.06m x 4.38m wide plank laminated flooring, red brick fireplace with solid fuel-burning stove on a tiled hearth, TV point, door to;
Kitchen/Dinette; 2.60m x 4.87m comprehensively fitted with shaker-style wall & base units with work surfaces, stainless steel single drainer sink unit, plumbing for washing machine, four-ring electric hob & oven with a stainless steel extractor canopy, laminated wooden floor, fully glazed white PVC door to outside decked area with panoramic views of Lough Swilly and Rathmullan
Bedroom 1; 3.90m x 4.38m double aspect, wide plank laminated flooring, features a closed-up fireplace, window shutters
Bedroom 2; 2.19m x 3.33m laminated wooden flooring
Luxury Shower Room; 1.46m x 2.57m modern white two-piece suite with fitted storage beneath the wash hand basin, large shower enclosure with electric Triton shower, recessed lighting, fitted mirror, fully tiled walls & tiled floor
Hallway Storage; Door to built-in storage cupboard located off the hallway
Outside; Overall site size: approx. 0.2 acres, Gravelled driveway with parking for several vehicles, Side & rear garden laid to lawn with mature conifers along the boundary, Lean-to shed
Directions
By putting the Eircode F93 PX90 into Google maps on your smart phone the app will direct interested parties to this property.
Notice
Please note we have not tested any apparatus, fixtures, fittings, or services. Interested parties must undertake their own investigation into the working order of these items. All measurements are approximate and photographs provided for guidance only.

Click here to view the video
