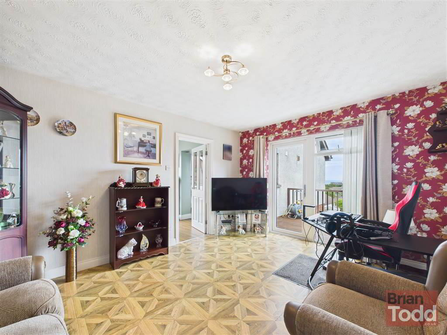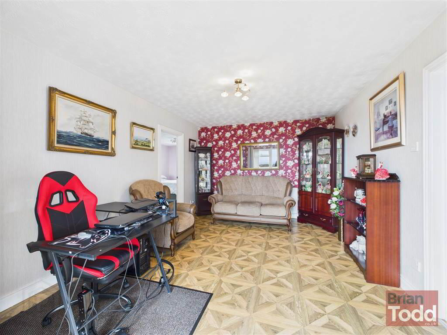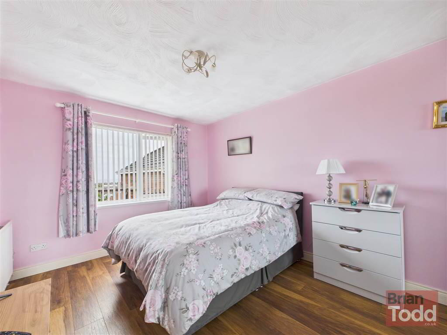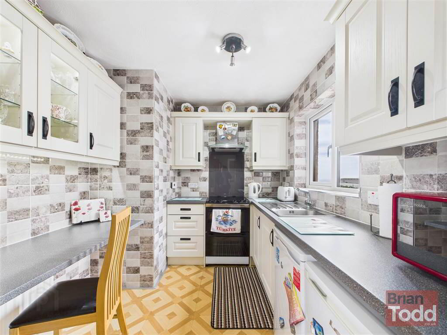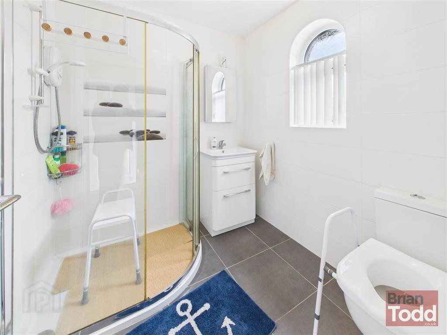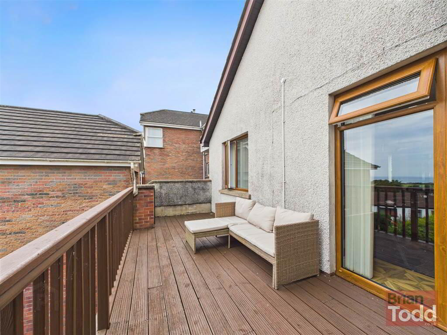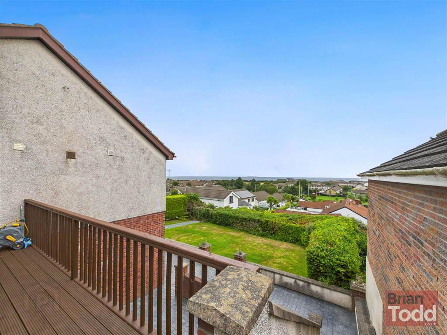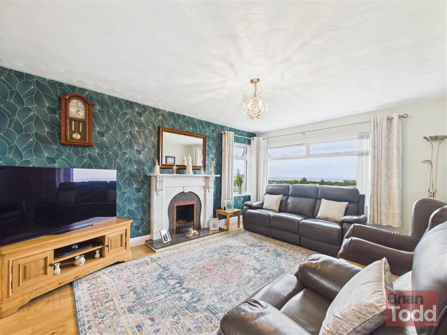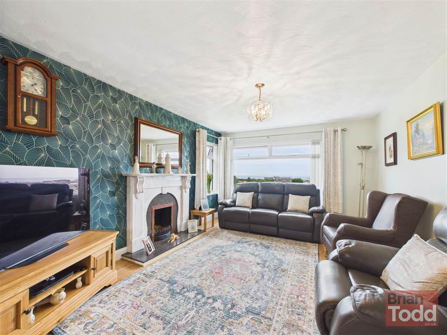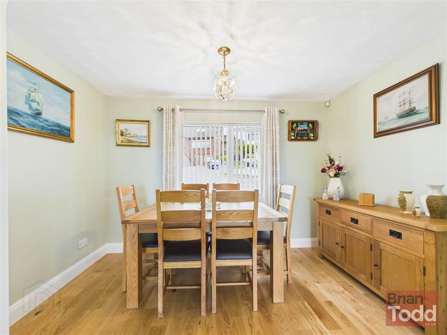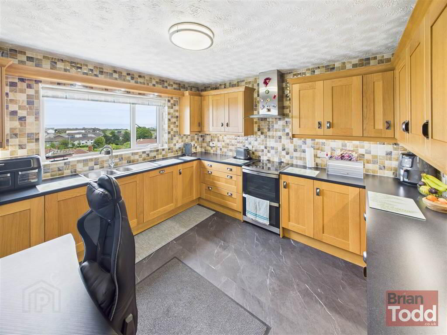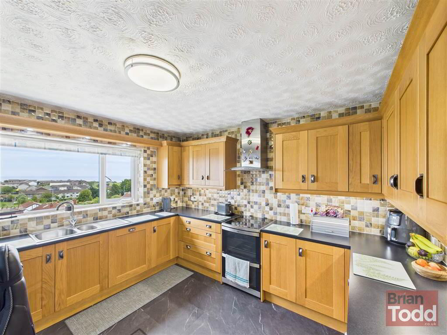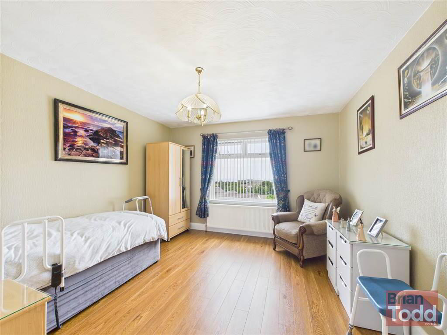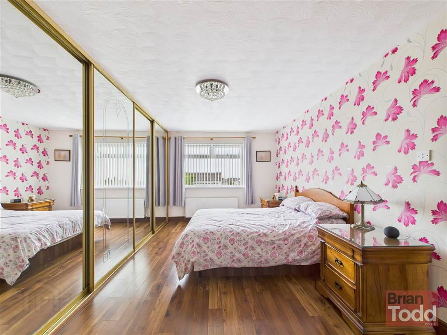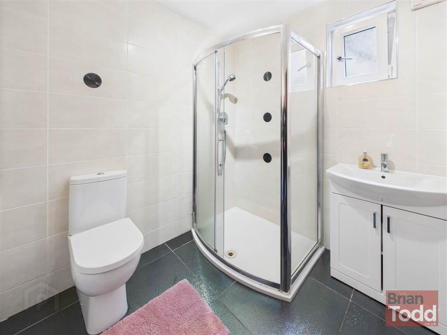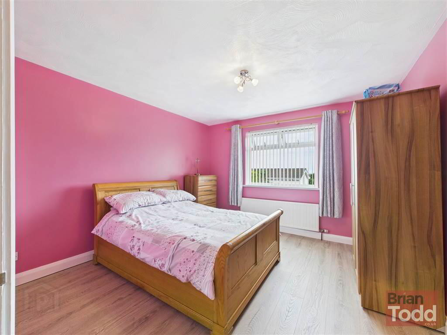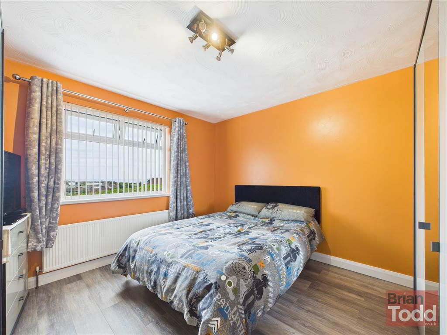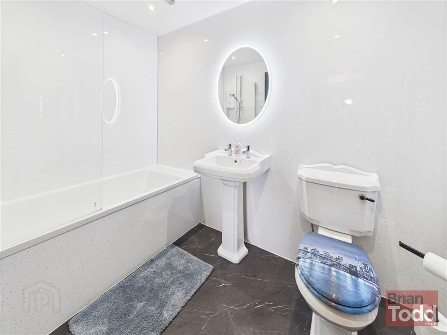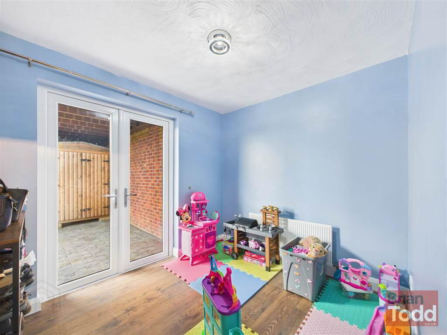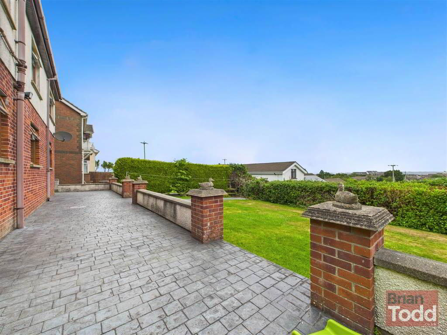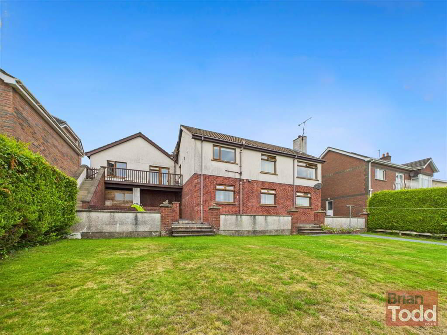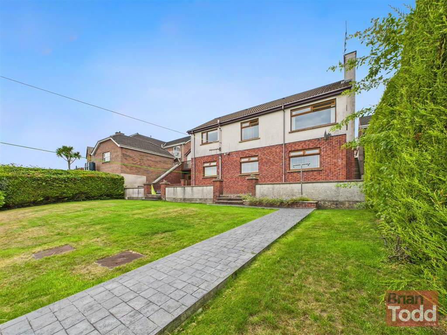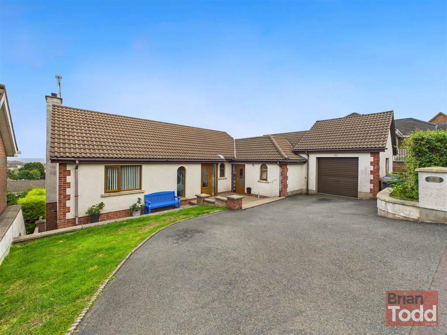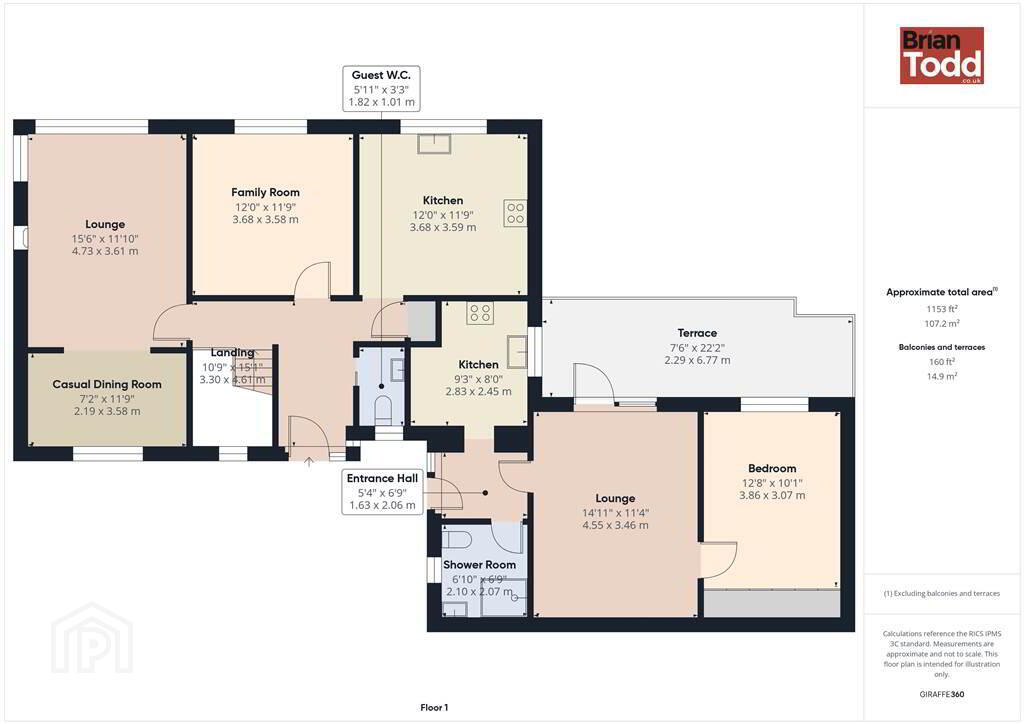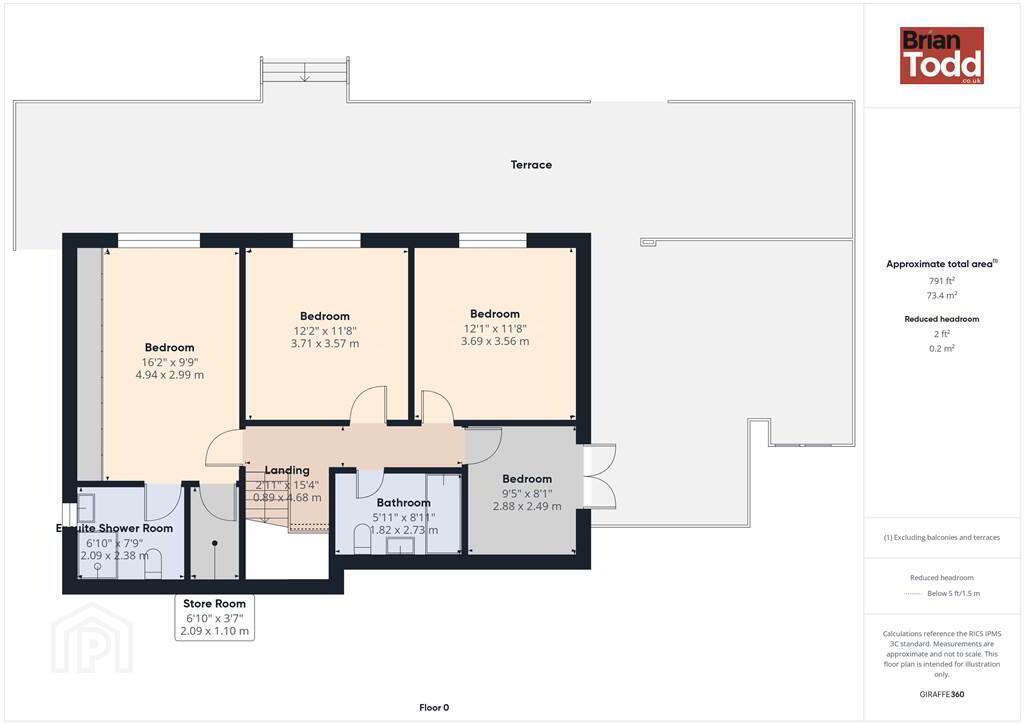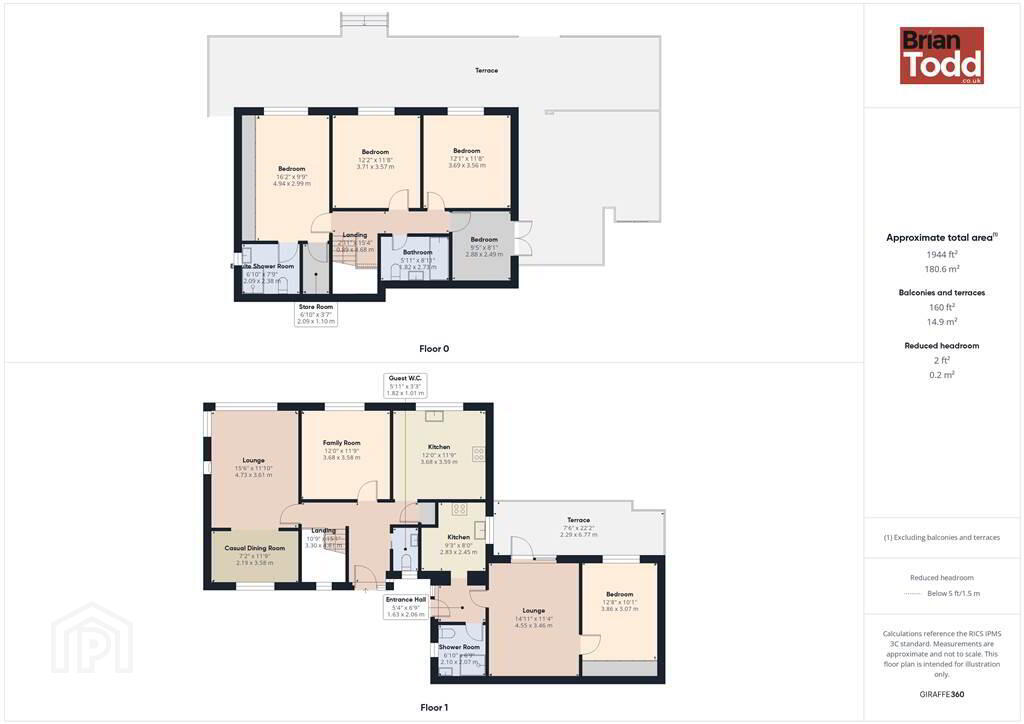Whinfield
Larne, BT40 2LD
5 Bed Detached House
Offers Around £389,950
5 Bedrooms
3 Receptions
Property Overview
Status
For Sale
Style
Detached House
Bedrooms
5
Receptions
3
Property Features
Tenure
Not Provided
Energy Rating
Heating
Oil
Broadband Speed
*³
Property Financials
Price
Offers Around £389,950
Stamp Duty
Rates
£2,214.00 pa*¹
Typical Mortgage
Legal Calculator
In partnership with Millar McCall Wylie
Property Engagement
Views Last 7 Days
302
Views Last 30 Days
1,318
Views All Time
3,733
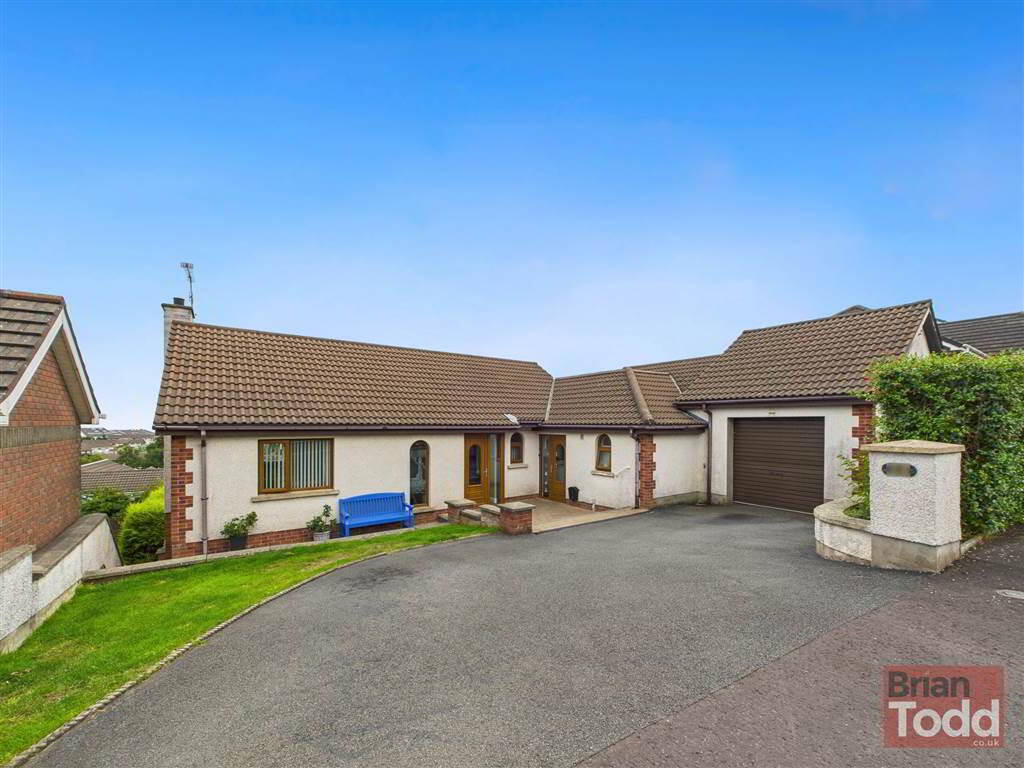
Additional Information
- DETACHED SPLIT LEVEL DETACHED FAMILY RESIDENCE
- OIL FIRED CENTRAL HEATING
- RECENTLY INSTALLED UPVC DOUBLE GLAZING
- STUNNING FAR REACHING COASTAL VIEWS FROM MOST ROOMS
- TWO RECEPTION ROOMS
- FITTED KITCHEN WITH INTEGRATED APPLIANCES
- RECENTLY NEWLY INSTALLED BATHROOM
- FOUR BEDROOMS
- ENSUITE SHOWER ROOM - MODERN WHITE SUITE
- GRANNY ANNEXE - COMPRISING OF A LOUNGE, FITTED KITCHEN, BEDROOM AND SHOWER ROOM
- NEWLY LAID LAMINATE WOOD FLOORING
- GARAGE WITH OVERHEAD STORAGE AND ROLLER DOOR
- EXCELLENT TWIN DECORATIVE CONCRETE PATIO AREAS
- REAR GARDEN LAID TO LAWN
- TAR MAC DRIVEWAY WITH APRKING FOR SEVERAL CARS
- FRONT GARDEN IN LAWN WITH RAISED FLOWER BEDS
- HIGHLY DESIRABLE RESIDENTIAL LOCATION
Offering excellent versatile living accommodation, the property comprises of a lounge with casual dining area, family room, fitted kitchen, newly installed bathroom, four bedrooms and ensuite shower room.
The separate Granny Annexe comprises of a lounge, fitted kitchen, bedroom and shower room.
Externally, the property has a front garden in lawn with raised flower beds, and to the rear, has a garden in lawn with mature hedging and spacious twin decorative concrete patio features.
Complete with a garage and spacious tar mac driveway with parking for several cars, this excellent property comes highly recommended.
Viewing is strictly by appointment only through Agents.
Entrance Level
- ENTRANCE HALL:
- Laminate wood flooring.
- GUEST W.C.:
- Floor tiling. W.C. and wash hand basin.
- LOUNGE:
- Feature fireplace with open fire. Solid wood flooring. Stunning far reaching coastal views. Casual dining area off.
- FAMILY ROOM:
- Laminate wood flooring. Stunning coastal views. Currently used as a bedroom.
- KITCHEN:
- Good range of fitted upper and lower level units. Integrated fridge/freezer and extractor fan. Stainless steel one and half bowled sink unit. Plumbed for dishwasher. Part wall tiling. Floor tiling. Again, with far reaching coastal views.
Lower Level
- BEDROOM (1):
- Laminate wood flooring. Built in slide robes. Far reaching coastal views.
- Storage Room:
- Laminate wood lfooring. Radiator.
- ENSUITE SHOWER ROOM:
- WHite suite incorporating push button W.C., vanity wash hand basin and double shower cubicle with power shower. Wall and floor tiling.
- BATHROOM:
- Stunning newly finished room, complete with modern white suite which incorporates W.C., wash hand basin and panelled bath with electric shower. Towel radiator. Spot lighting. P.V.C. panelled walls. Floor tiling.
- BEDROOM (2):
- Laminate wood flooring. Lovely far reaching coastal views.
- BEDROOM (3):
- Laminate wood flooirng. Stunning coastal views.
- BEDROOM (4):
- Laminate wood flooring. Patio door feature. Currently used as a toy room.
GRANNY ANNEXE:
- LOUNGE:
- Laminate wood flooring. Patio doors through to a patio area with water tap. Stunning far reaching coastal views.
- KITCHEN:
- Range of upper and lower level fitted units with breakfast bar. Integrated extractor fan. Stainless steel one and a half bowled sink unit. Wall tiling.
- BEDROOM (1):
- Laminate wood flooring. Far reaching coastal views.
- SHOWER ROOM:
- White suite incorporating push button W.C., vanity wash hand basin and double shower cubicle with electric shower. Wall and floor tiling.
Outside
- GARAGE:
- Complete with overhead storage. Plumbed for automatic washing machine. Roller door.
- GARDENS:
- Front garden in lawn with raised flower beds.
Tar mac driveway with aprking for several cars.
Decorative conrete patio area leading onto a further decorative concrete parking area.
Steps down to a garden laid to lawn with mature hedging.
Directions
Larne

Click here to view the 3D tour

