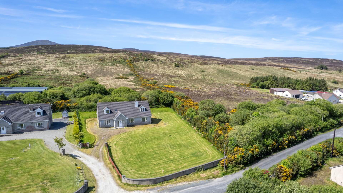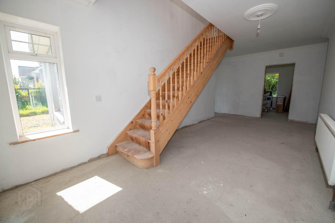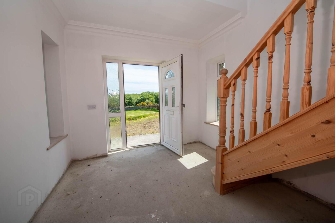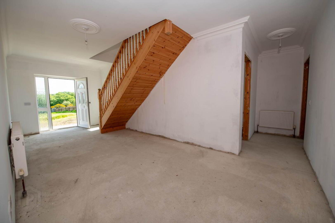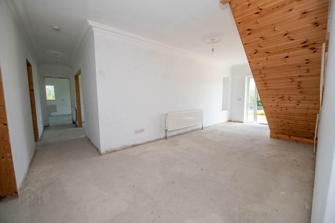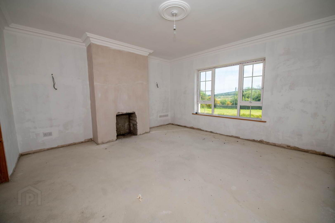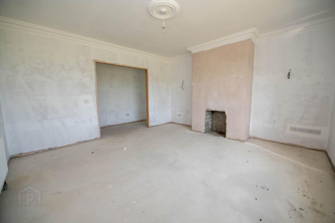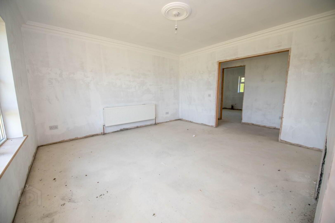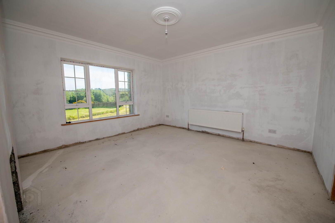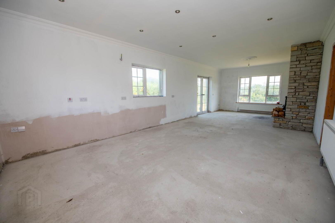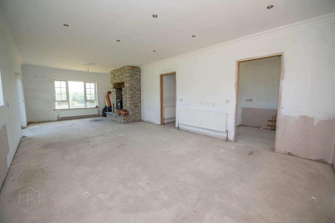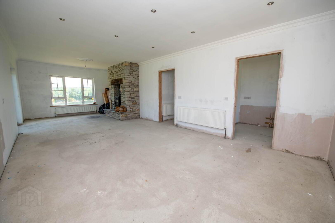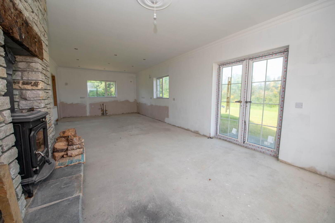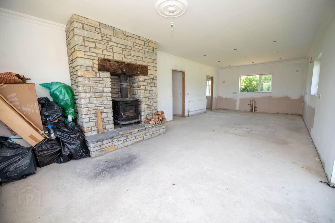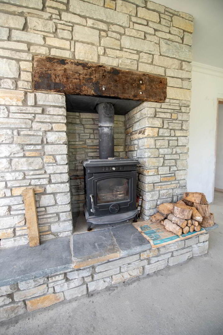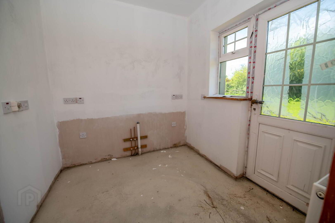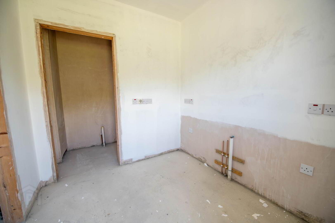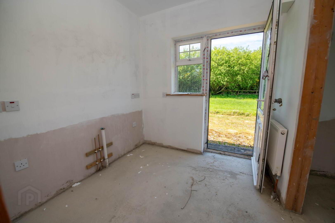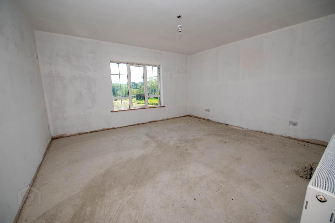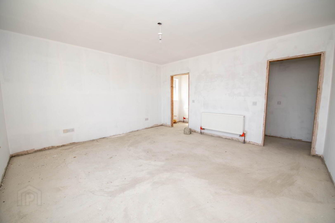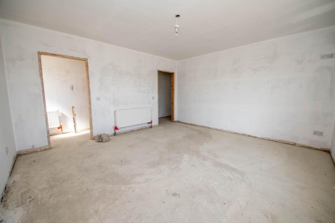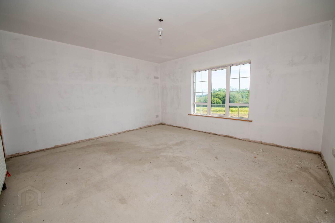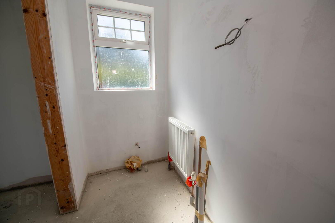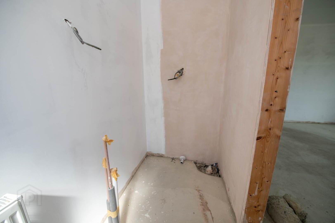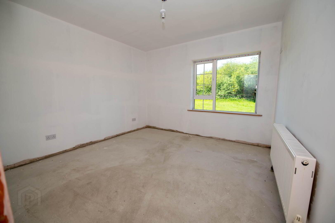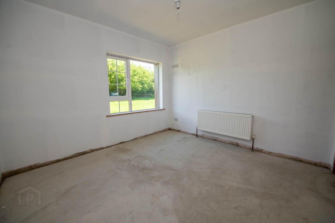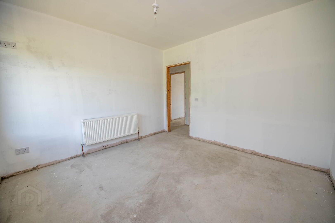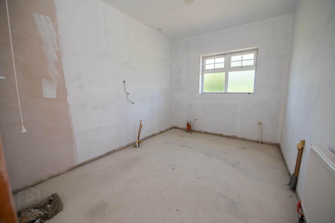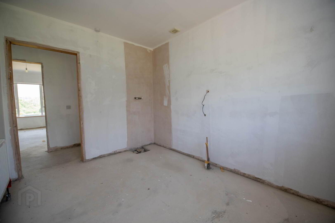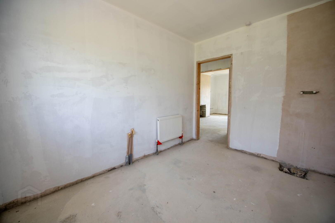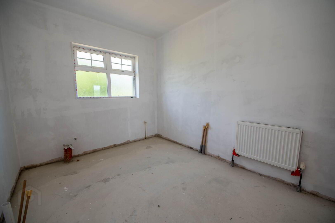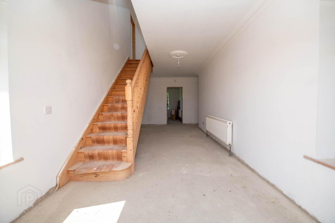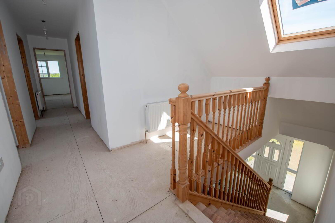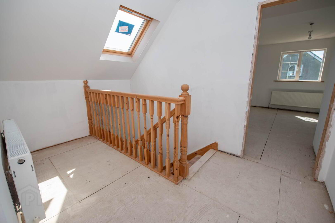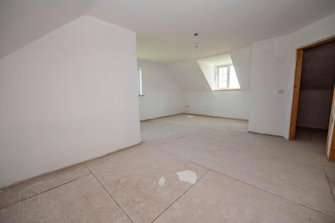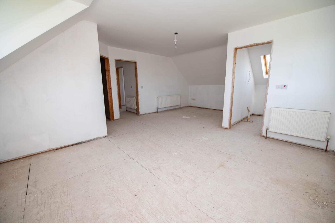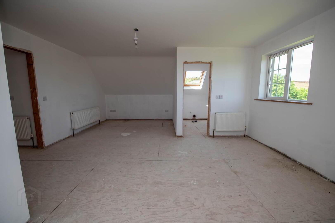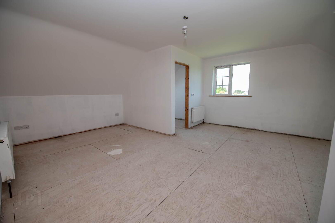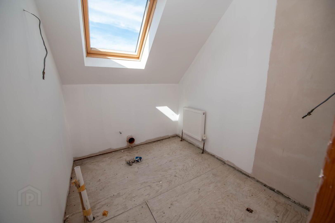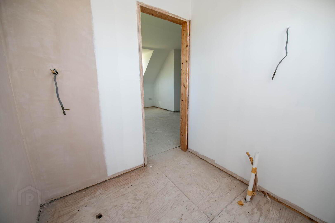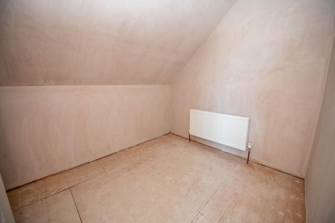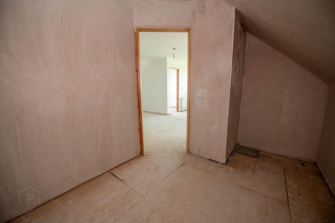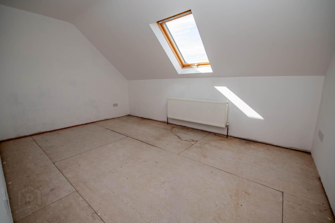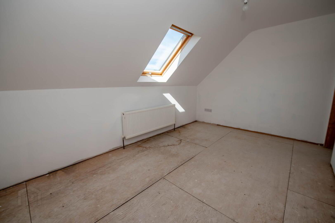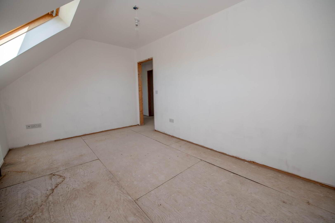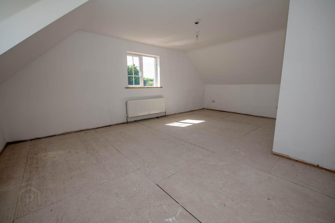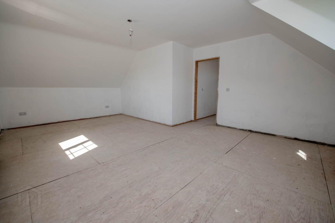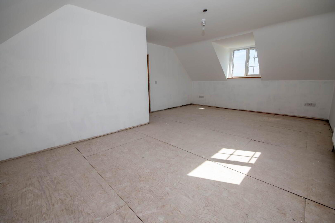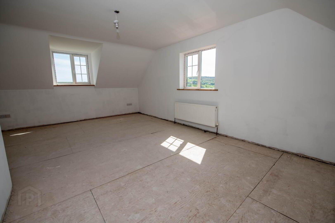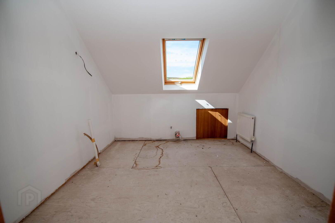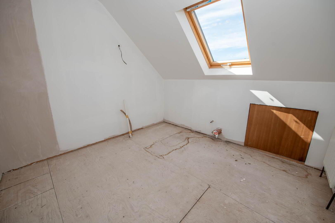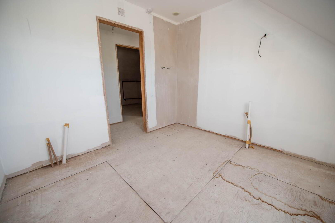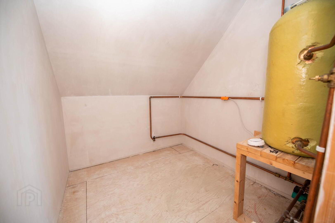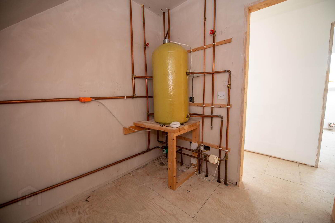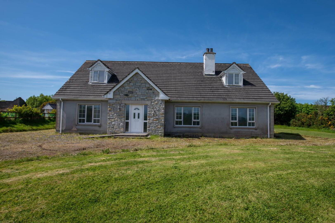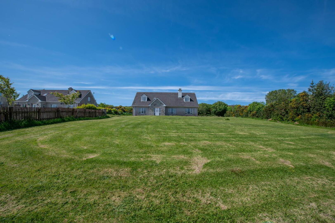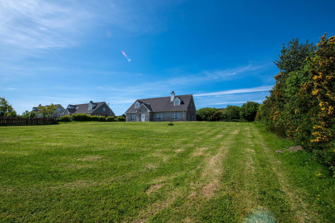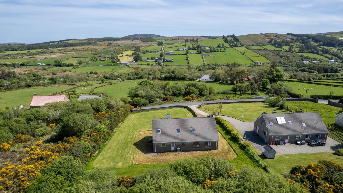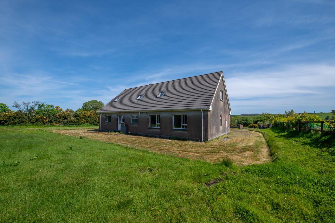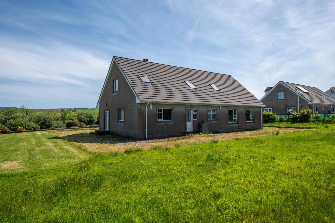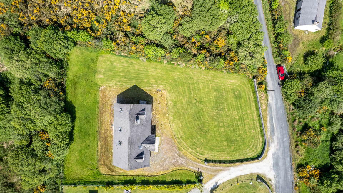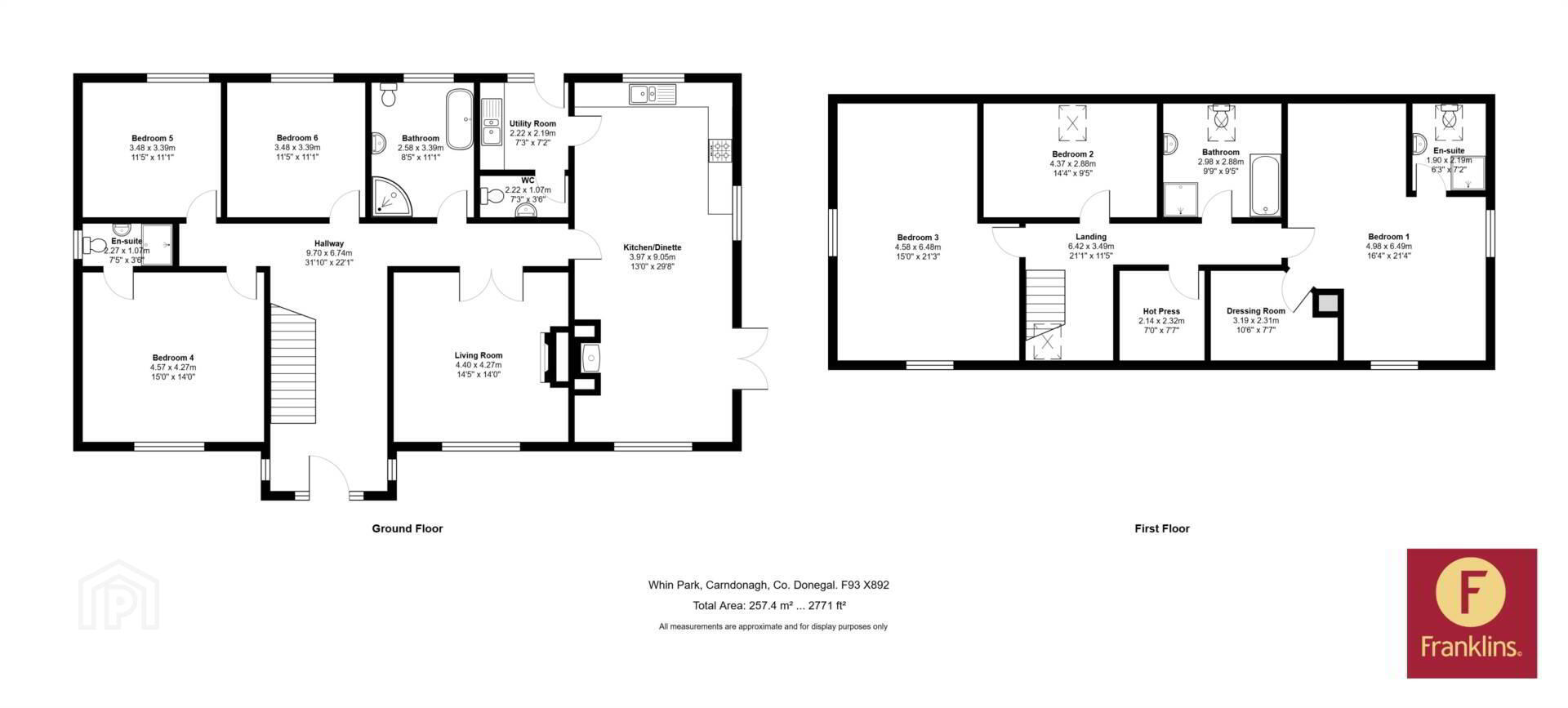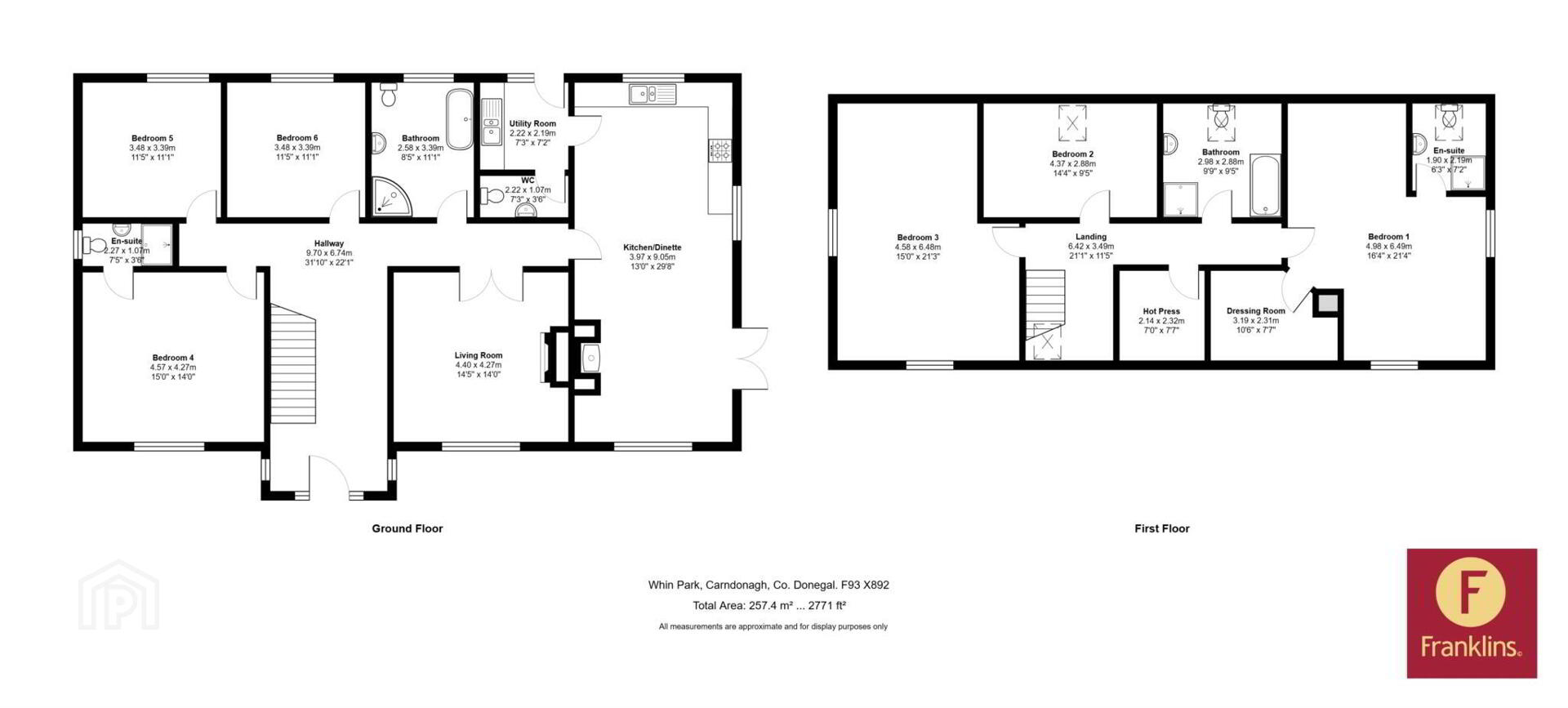Whin Park,
Carndonagh, F93X892
6 Bed Detached House
Price €265,000
6 Bedrooms
5 Bathrooms
2 Receptions
Property Overview
Status
For Sale
Style
Detached House
Bedrooms
6
Bathrooms
5
Receptions
2
Property Features
Size
0.5 acres
Tenure
Freehold
Energy Rating

Heating
Oil
Property Financials
Price
€265,000
Stamp Duty
€2,650*²
Property Engagement
Views Last 7 Days
125
Views Last 30 Days
558
Views All Time
4,333
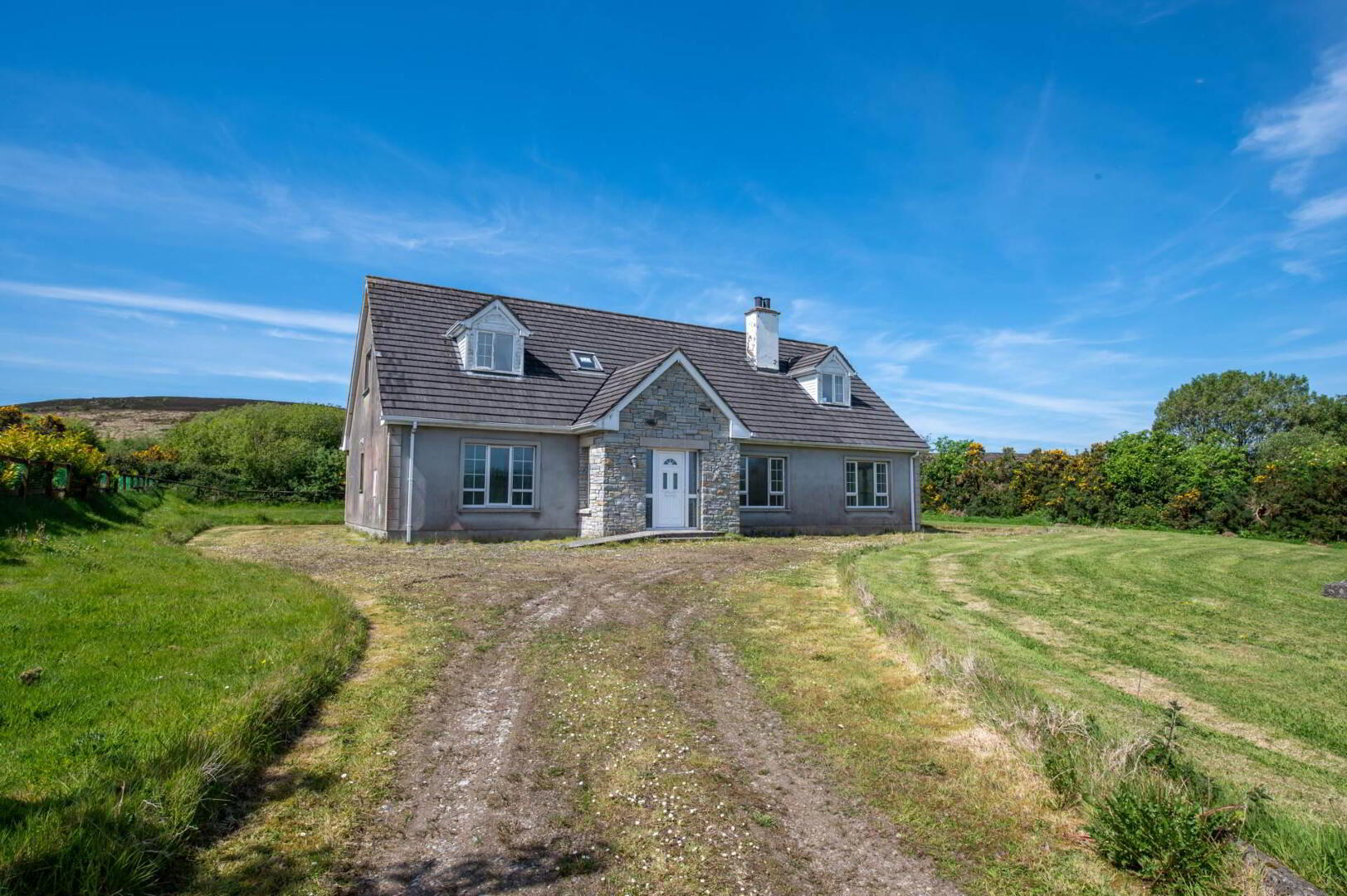
Additional Information
- Detached property on 0.5 acre plot
- Approx. 2,771 sq ft of internal space
- 6 bedrooms (2 en-suites)
- 2 reception rooms
- 3 bathrooms
- Oil-fired central heating (OFCH) & stove with back boiler
- Never occupied - blank canvas for customization
- Full wraparound driveway
- Front & rear gardens
- Constructed using Barrs blocks
Located just 5 km from the historic market town of Carndonagh, this generously proportioned detached residence offers a fantastic opportunity for buyers seeking space, privacy, and potential.
Constructed in 2007 using Barrs blocks, the property has never been occupied and boasts approximately 2,771 sq. ft of accommodation across two floors. With six bedrooms (including two en-suites), two reception rooms, and three bathrooms, there is ample room for a large family or those looking to create a dream home.
This home is also eligible for the Vacant Property Refurbishment Grant of up to €50,000, which can significantly contribute to the completion of interiors, including kitchen installation, bathroom fittings, flooring, painting, and more.
An excellent opportunity for families, investors, or those looking to create a bespoke countryside residence within easy reach of Carndonagh and the Inishowen Peninsula.
The accommodation is arranged as follows;
Entrance Hallway; 9.70m x 6.74m
Living Room; 4.40m x 4.27m
Kitchen/Dinette; 3.97m x 9.05m
Utility Room; 2.22m x 2.19m
WC; 2.22m x 1.07m
Bathroom; 2.58m x 3.39m
Bedroom 4; (front) 4.57m x 4.27m door to;
En-suite; 2.27m x 1.07m
Bedroom 5; (rear) 3.48m x 3.39m
Bedroom 6; (rear) 3.48m x 3.39m
Stairs to 1st Floor;
Landing; 6.42m x 3.49m door to;
Hot Press; 2.14m x 2.32m
Bedroom 1; 4.98m x 6.49m, door to;
Dressing Room; 3.19m x 2.31m with further door to;
En-Suite; 1.90m x 2.19
Bedroom 2; 4.37m x 2.88m
Bedroom 3; 4.58m x 6.48m
Bathroom; 2.98m x 2.88m
Outside; Set on generous grounds extending to approximately 0.5 acres, this impressive property offers a well-balanced blend of landscaped gardens, practical space & mature surroundings. The front boundary is clearly defined by block-built entrance pillars, providing a sense of presence & privacy as you arrive. A spacious front garden is laid out with lawn & complemented by a well-constructed driveway, allowing ample room for off-street parking & easy access (rear) the grounds continue with a lawn, ideal for outdoor relaxation or entertaining. The driveway sweeps gracefully around the side of the house, offering additional parking space & ease of movement throughout the property. This layout not only enhances functionality but also creates a strong sense of flow between the front and rear gardens, making the most of the expansive plot.
Directions
By putting the Eircode F93 X892 into Google maps on your smart phone the app will direct interested parties to this property.
what3words /// screeching.overused.ambitions
Notice
Please note we have not tested any apparatus, fixtures, fittings, or services. Interested parties must undertake their own investigation into the working order of these items. All measurements are approximate and photographs provided for guidance only.

Click here to view the video
