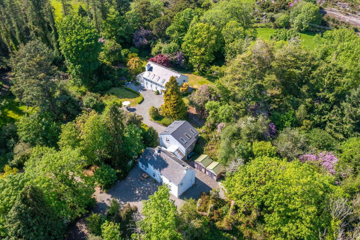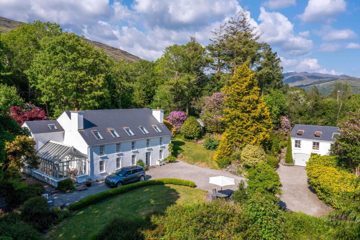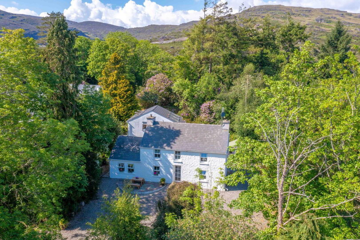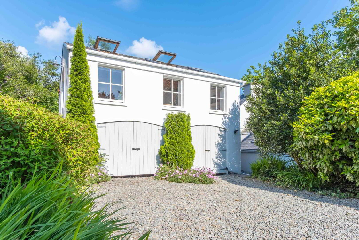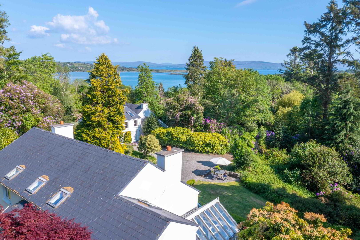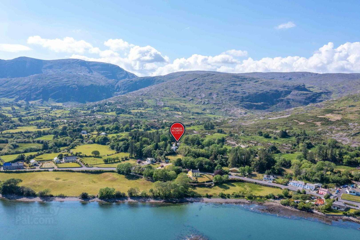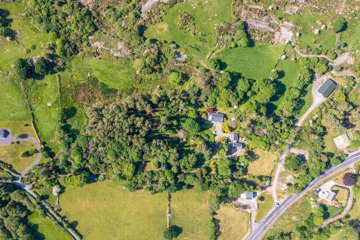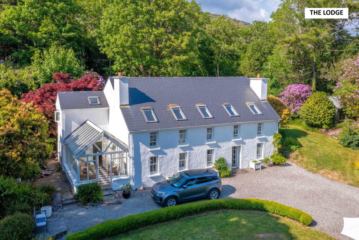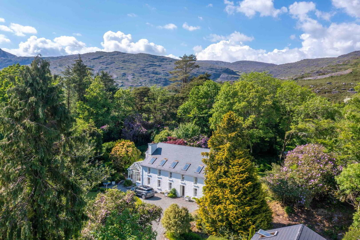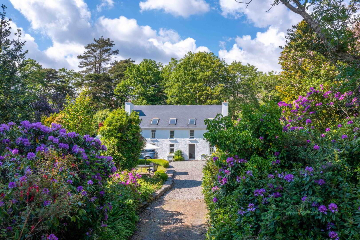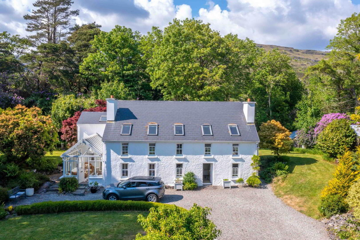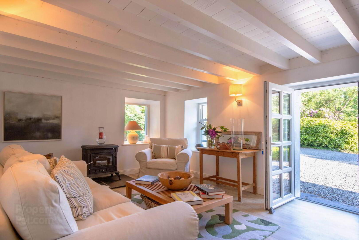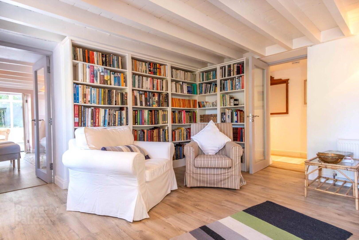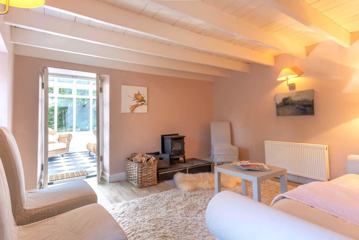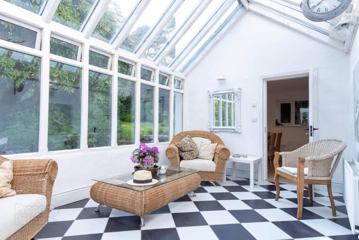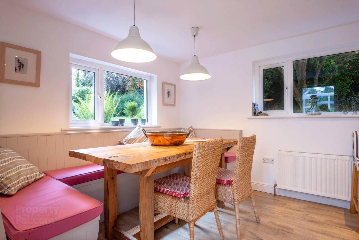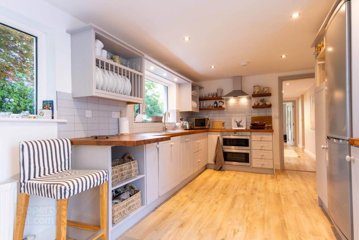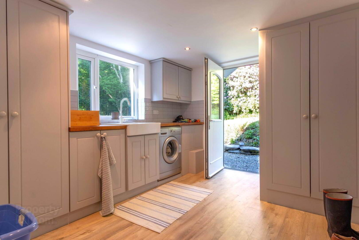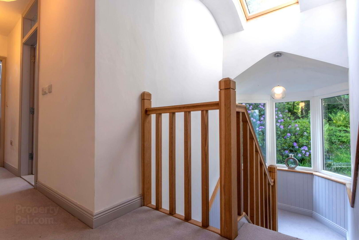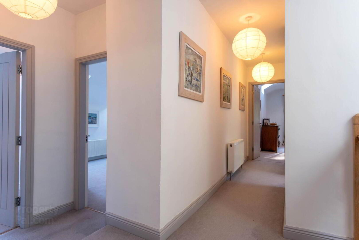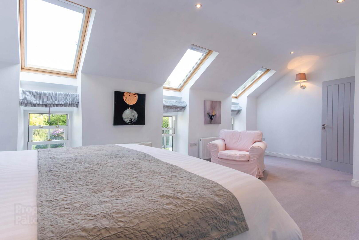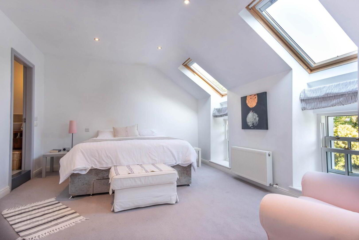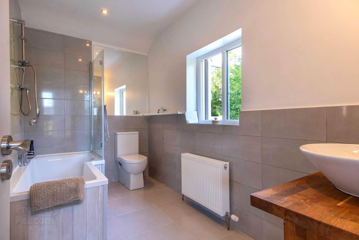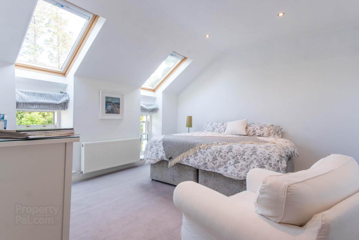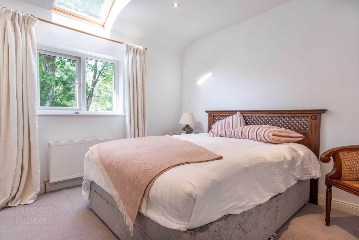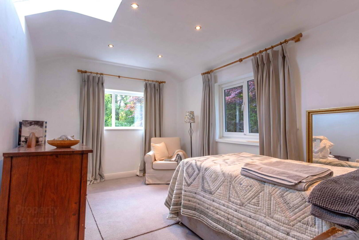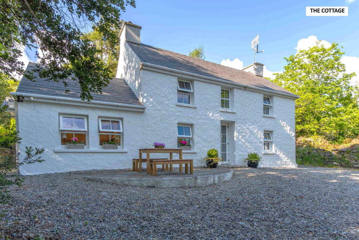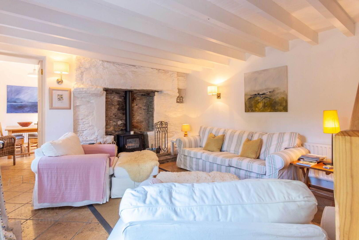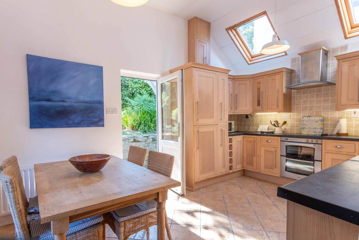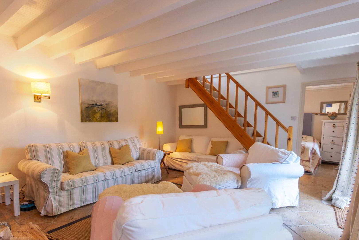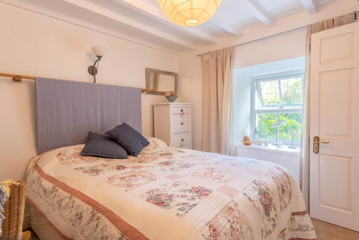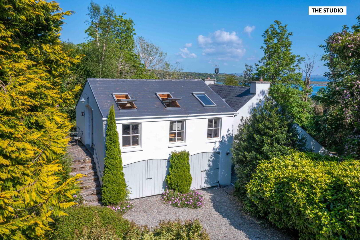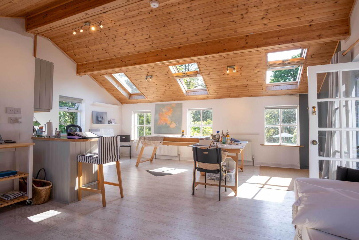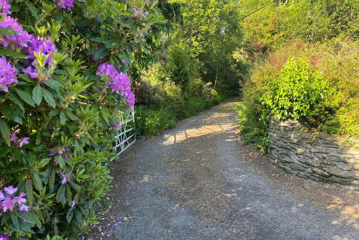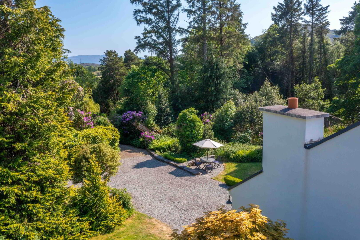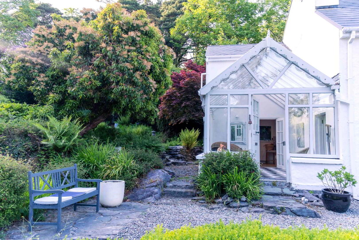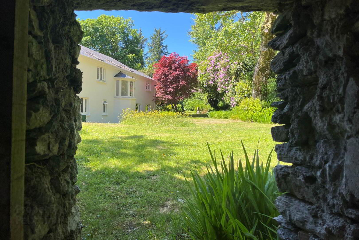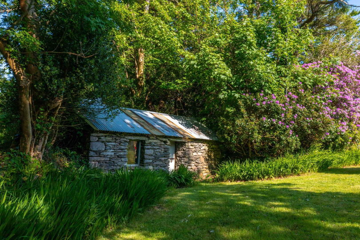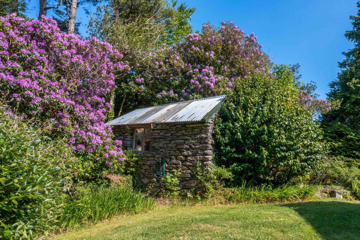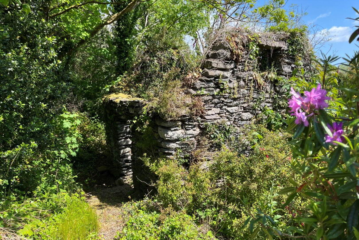Westerly Lodge,
Cappanaparka, Adrigole, P75R528
4 Bed Detached House
Guide Price €1,100,000
4 Bedrooms
2 Bathrooms
3 Receptions
Property Overview
Status
For Sale
Style
Detached House
Bedrooms
4
Bathrooms
2
Receptions
3
Property Features
Size
6 acres
Tenure
Freehold
Energy Rating

Property Financials
Price
Guide Price €1,100,000
Stamp Duty
€12,000*²
Property Engagement
Views Last 7 Days
17
Views Last 30 Days
202
Views All Time
524
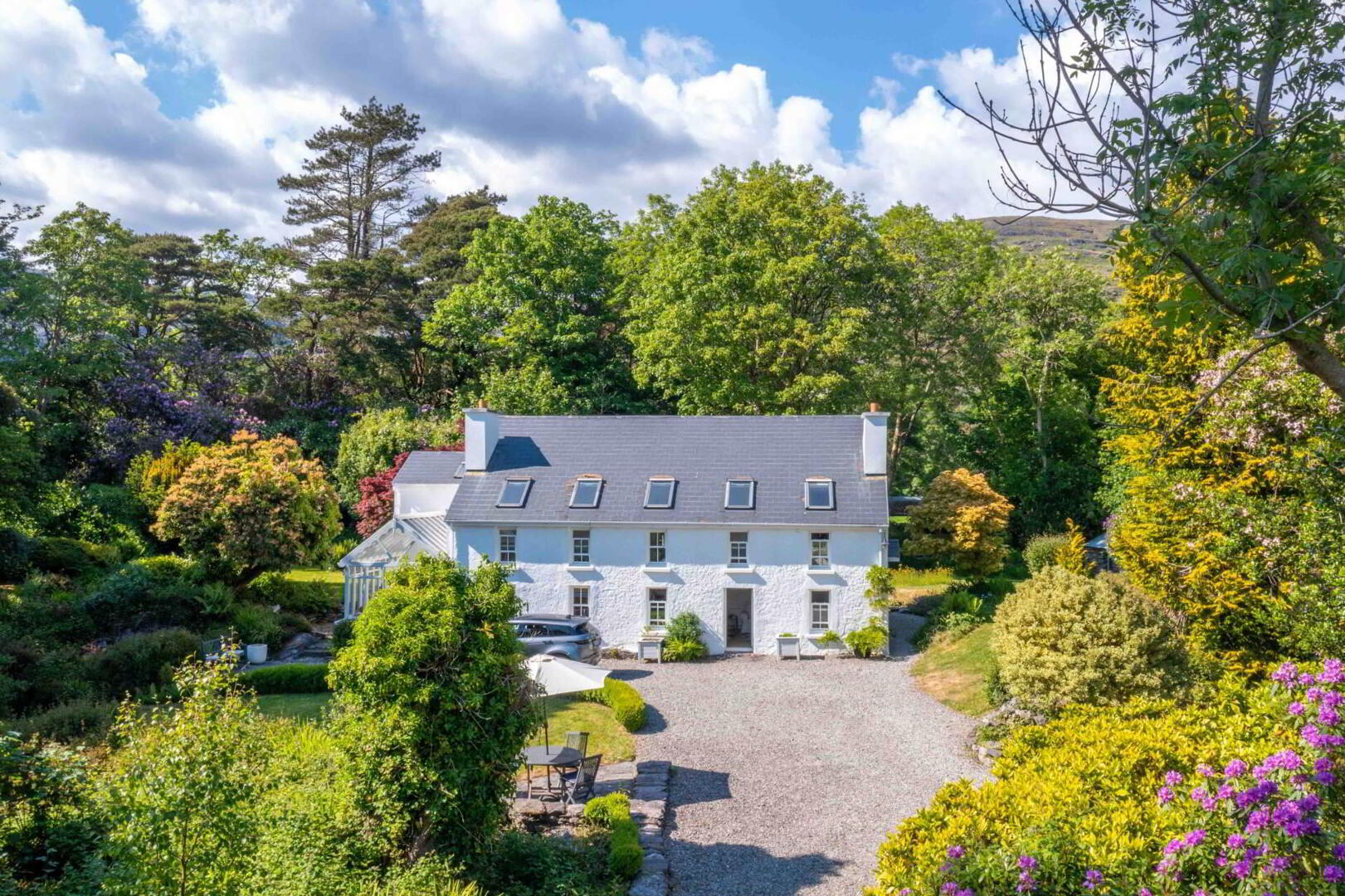 Outstanding period property with detached cottage and studio on c. 6 acres, in a most private peaceful location, Westerly Lodge is an exceptional property in a wonderful setting situated on The Beara Peninsula.
Outstanding period property with detached cottage and studio on c. 6 acres, in a most private peaceful location, Westerly Lodge is an exceptional property in a wonderful setting situated on The Beara Peninsula. Set on approx. 6 acres, the property consists of The Lodge, which is an extended period cottage, a detached guest cottage and a self-contained studio with a garage below. The property also features a number of pre-famine cottages which are used for storage and are in various states of repair.
The property is approached by a private tree-lined driveway which creates a wonderful sense of seclusion and privacy. The grounds are superbly landscaped, with a wide variety of mature trees and shrubs.
Enjoying a storied history, the property dates back to the early 19th century. One of its former owners was Bob Tisdall who won a gold medal in the 400-metre hurdles at the 1932 Summer Olympics in Los Angeles. Indeed, it was Tisdall, a graduate in agriculture and forestry who planted the trees on the property when he lived there in the 1960`s.
The Lodge
The lodge is a beautifully appointed four-bedroom residence. Measuring just under 2,200 sq.ft., the dwelling is in excellent condition and exudes a lovely warmth and character. Completely gutted 10 years ago by the present owners, the works included re-roofing the house, installing new windows, re-wiring, re-plumbing and renovating the interior. The layout consists of three reception rooms including a conservatory, kitchen/dining area, utility and wc on the ground floor. There are four spacious double bedrooms, one of which has an ensuite bathroom, and a family bathroom on the first floor. A wonderful feature of the renovation works was the installation of Velux windows on the first floor which has ensured the bedrooms are flooded with natural light. Cleverly combining neutral colours, light-toned flooring and painted ceilings, the residence achieves a minimalist aesthetic that remains warmly inviting.
The Cottage
Situated to the south of the lodge in a discreet location, the renovated cottage measures just under 1,000 sq.ft. The accommodation consists of a kitchen/dining area, living room and an ensuite bedroom on the ground floor. There is a large family bathroom and a second bedroom on the first floor. In good condition throughout, the property is an ideal self-contained guest cottage.
The Studio
Located to the rear of the cottage, the studio is a first floor self-contained unit which is currently being used as an artist`s studio. Situated above a large garage, the studio measures c. 475 sq.ft. and is suitable to a wide range of uses. Boasting a kitchenette and a shower room, the studio could be used for guest accommodation or could alternatively be used as an office or even a gym. Enjoying a view of the harbour, the studio is a bright and welcoming space.
Location
Adrigole, a lovely harbour on the Beara Peninsula, is the gateway to the Ring of Beara. Situated halfway between Glengarriff to the east and Castletownbere to the west, the property is surrounded by nature. The renowned Hungry Hill, the highest peak in the Caha mountains, is nearby and is a popular destination for fantastic hill-walking opportunities for all grades.
Renowned for its rugged beauty, charming villages and diverse landscapes, the Beara Peninsula spans both parts of the Cork and Kerry coastline and is a quieter and less tourist-heavy alternative to the Ring of Kerry. Adrigole is a small village with a shop and a pub, Cork Airport is a 2-hour drive.
Beaches are plentiful in Trafrask, Allihies, Ardgroom, Bere Island to mention but a few.
Glengarriff - 17km
Castletownbere - 16km
Bantry - 34km
Nearest Airports;
Cork International Airport - 108km
Kerry Airport - 101km
Accommodation
The Lodge
Ground Floor
Conservatory: 4.6m x 3.0m.
Vaulted ceiling.
Kitchen: 6.5m x 3.0m.
Fitted kitchen with integrated appliances.
Living Room: 6.5 x 3.8m.
Beamed ceiling, stove.
Sitting Room: 4.6m x 3.7m.
Beamed ceiling, stove.
WC: 2.0m x 1.6m.
Wc and wash hand basin.
Utility Room: 3.7m x 3.0m.
Plumbed for washer/dryer, storage and a Belfast sink.
First Floor
Master Bedroom: 6.7m x 3.8m.
Ensuite: 3.6m x 1.8m.
Tiled floor & walls, wc, wash hand basin, bath and shower.
Bedroom 2: 4.2 x 4.0m.
Bedroom 3: 3.7m x 3.4m.
Bedroom 4: 4.2m x 3.0m.
Bathroom: 3.0m x 2.0m.
Tiled floor and walls, wc, wash hand basin, bath and separate shower.
BER Details:
BER: C2
BER No: 118351980
EPI: 189.11 kWh/m2/yr
The Cottage
Ground Floor
Kitchen: 5m x 3.3m.
Fitted kitchen with integrated appliances.
Living Room: 4.8m x 4.4m.
Beamed ceiling, stove.
Bedroom 1: 3.0m x 2.8m.
Ensuite: 2.8m x 1.0m.
Wc, wash hand basin and shower.
First Floor
Bedroom 2: 4.0m x 3.2m.
Bathroom: 4.0m x 2.8m.
Tiled floor, wc, wash hand basin, bath and separate shower.
BER Details:
BER: D2
BER No: 118352350
EPI: 297.31 kWh/m2/yr
The Studio
Living Area: 6.5m x 6.3m.
Kitchenette.
Shower Room: 2.4m x 1.3m.
Wc, wash basin and shower.
BER Details:
BER: E2
BER No: 118352087
EPI: 366.01 kWh/m2/yr
Services:
(Each property has own systems/connections)
Mains Water
Septic tank sewerage disposal
Oil-fired central heating
what3words /// cumbersome.erased.insect
Notice
These particulars are for guidance only. Any description or information given should not be relied on as a statement or presentation of fact or that the property or its services are in good condition.
BER Details
BER Rating: C2
BER No.: 118351980
Energy Performance Indicator: 189.11 kWh/m²/yr

