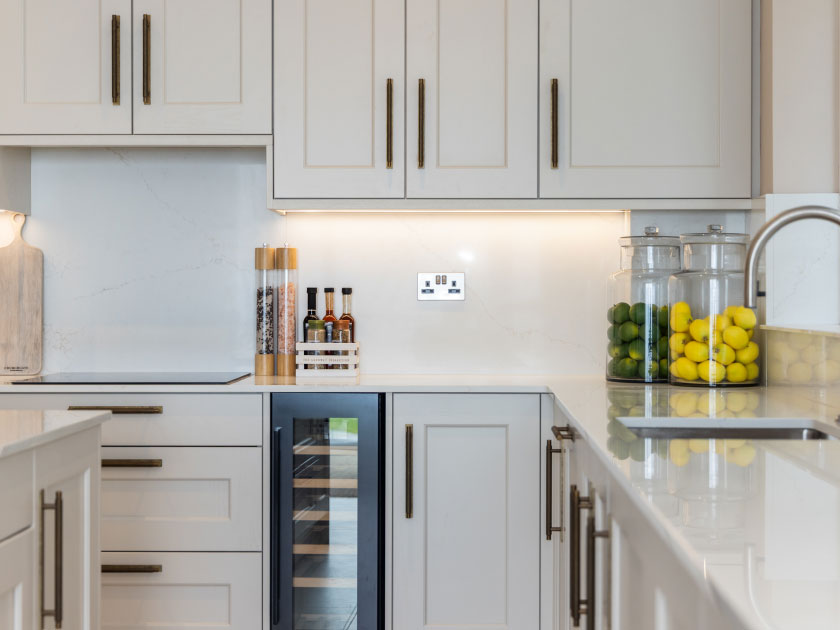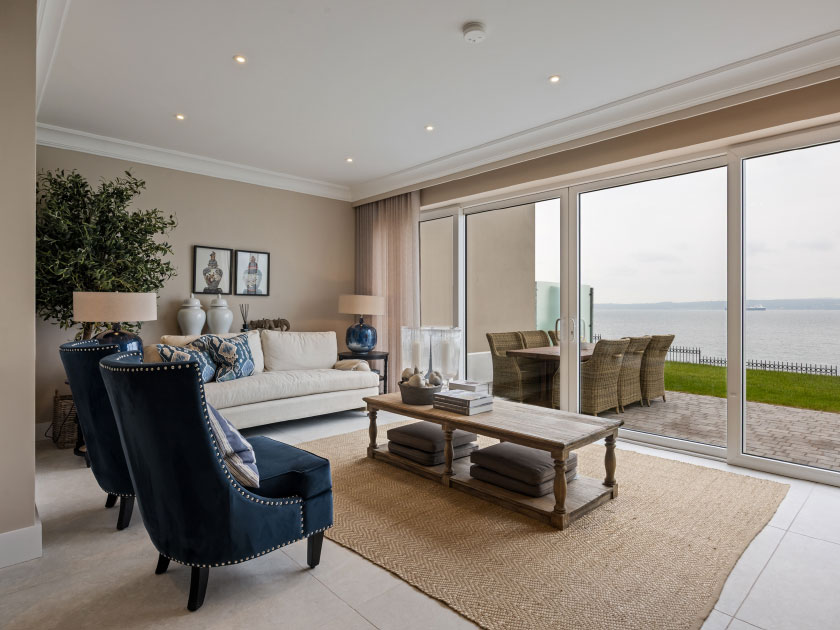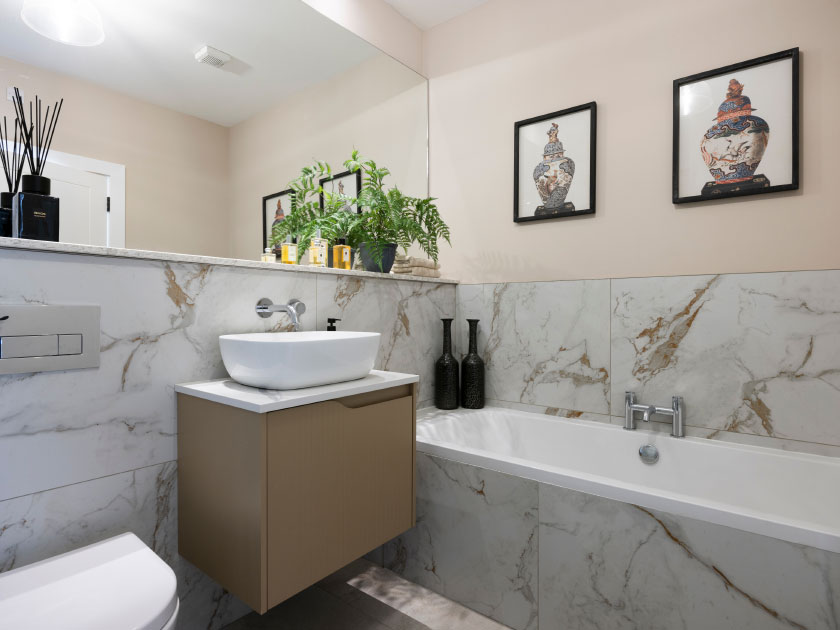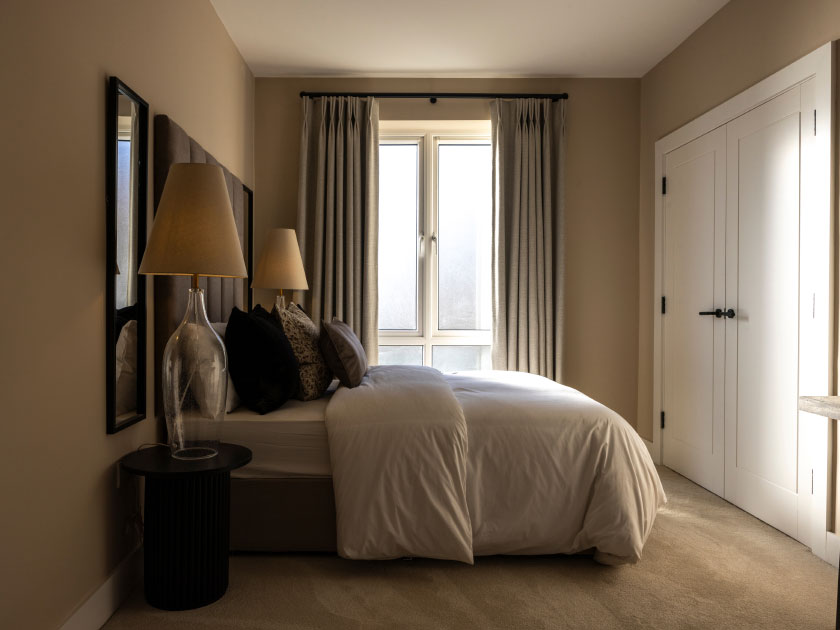Property Types
(5 available)
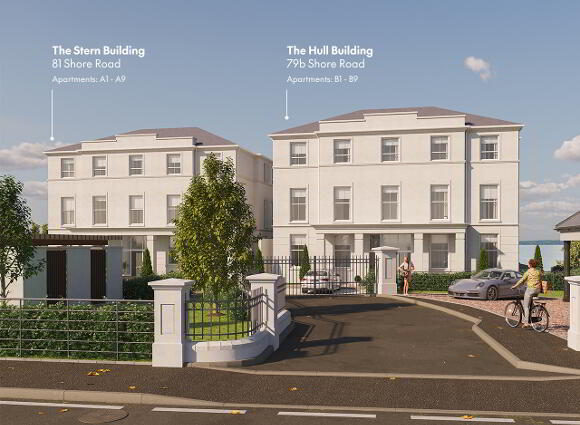
1 home available
Coming Soon
The Stern Building, Water's Edge, Shore Road, Greenisland, Bt38 8nt, BT38 8NT
3 Bed Ground Floor Apartment
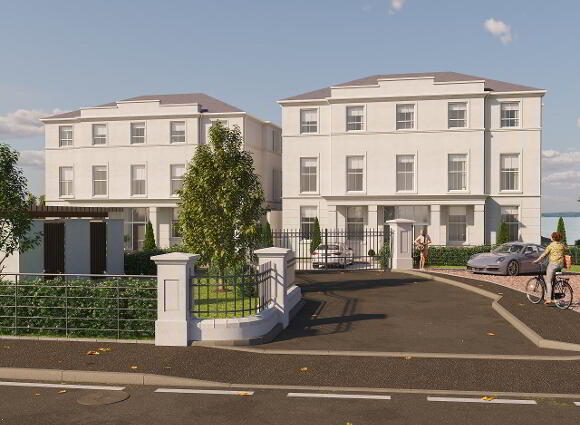
Sale agreed
The Hull Building B1, Water's Edge, Shore Road, Greenisland, Bt38 8nt, BT38 8TZ
2 Bed Lower Ground Floor Apartment
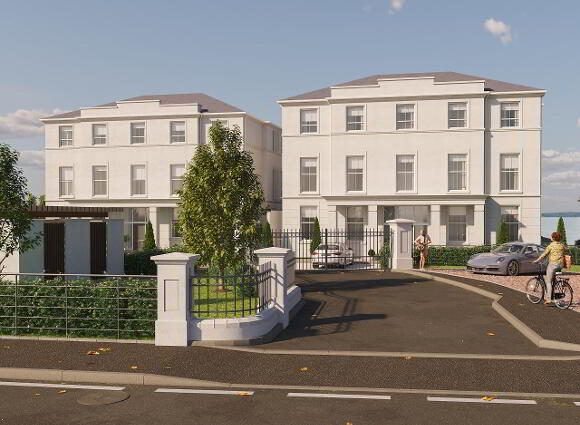
Sale agreed
The Hull Building B3, Water's Edge, Shore Road, Greenisland, Bt38 8nt, BT38 8TZ
2 Bed Lower Ground Floor Apartment
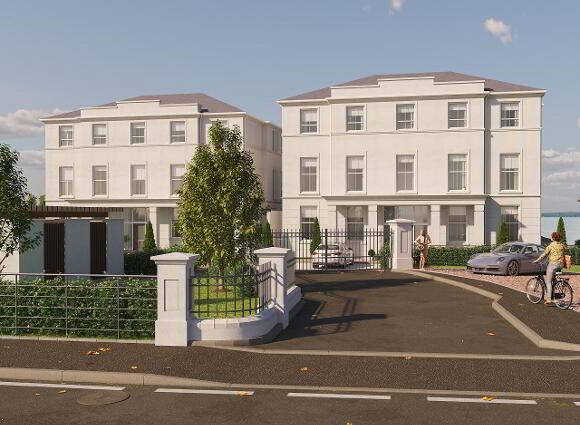
Sale agreed
The Hull Building B8, Water's Edge, Shore Road, Greenisland, Bt38 8nt, BT38 8TZ
3 Bed Penthouse Apartment
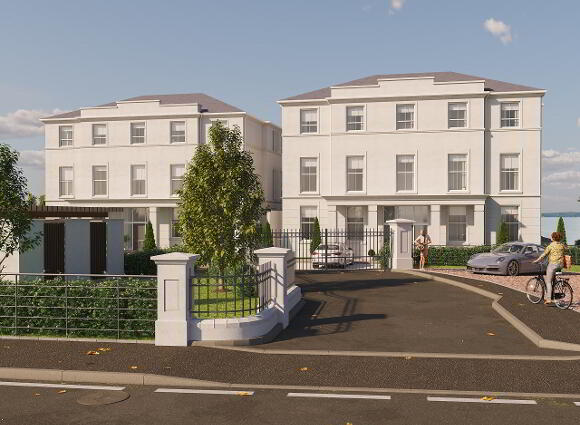
Sale agreed
The Hull Building B9, Water's Edge, Shore Road, Greenisland, Bt38 8nt, BT38 8TZ
2 Bed Penthouse Apartment
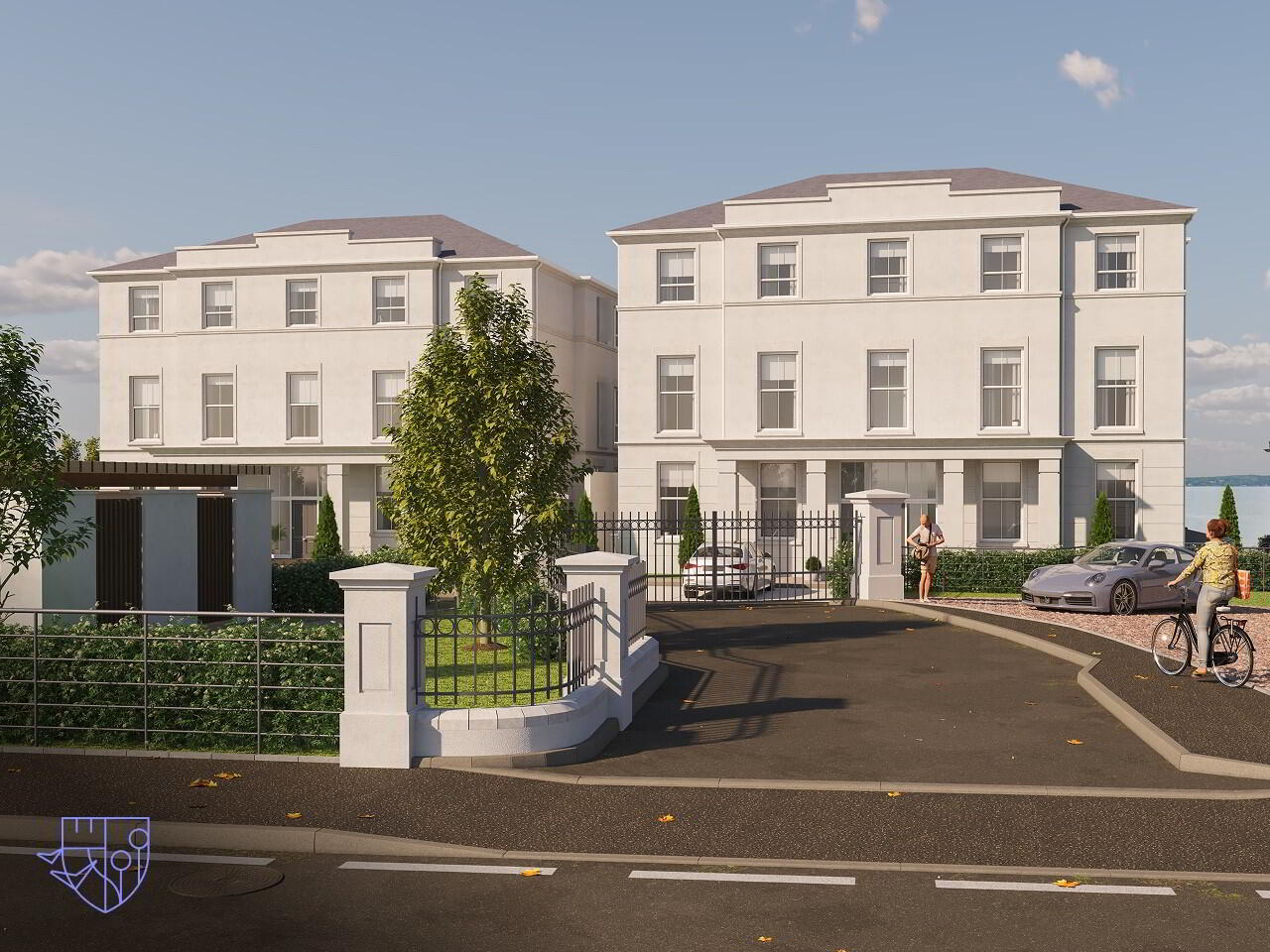
Additional Information
LUXURY SPECIFICATION
Careful attention to detail has been given in every element of design and construction at Water’s Edge giving these homes a distinct charm.
Every home is turnkey and finished to the highest standard. Thoughtfully designed inside and out, each home features a refined palette of finishes and smart details that simplify everyday living.
Internal
– All walls to be painted in neutral colour
– 9ft high ceilings
- – Ceilings, woodwork and doors to be painted white
-
- Corniced ceilings in lounge / kitchen and hallway
– Contemporary skirting boards and architraves
– Painted single panel internal doors with black handles and hinges
- – Full height wardrobes fitted in Master Bed in Apt A4, A5, A6, A7, A8 & A9
-
- Comprehensive range of electrical fittings including; light fittings and electrical sockets throughout (x1 double socket with USB port to kitchen and all bedrooms)
– Recessed down-lights in kitchen/dining/living, bathroom, ensuite and WC (where applicable)
- – TV and data point in living area and all bedrooms
-
- Pre-wire for BT fibre optic and Sky+ with ultra fast broadband speed of up to 1000 Mbps
– Fully installed security alarm
- – Lift access to all floors
-
- Mains operated smoke, heat and carbon monoxide detectors
- Kitchen
-
- High quality units with quartz worktop, upstand and splashback
– Soft closing doors and drawers – Underlighting to kitchen units
– Four zone induction hob, canopy extractor and black eye level double electric oven
– Undermounted sink
– Quooker boiling water-tap
- – Wine fridge
-
- Integrated fridge/freezer
– The Hull Building includes an integrated washer/dryer
– The Stern Building has a laundry store with stackable washing machine and tumble dryer
- Heating
-
- Energy efficient natural gas fired central heating with high output radiators
– Heated chrome towel radiators to bathroom and ensuite
Smart technology
– Ember PS app-controlled heating system with digital thermostats
– Video door entry system
Flooring and tiling
– Quality floor tiles to entrance hall, kitchen/dining/living, bathroom, ensuite and WC (where applicable)
- – Luxury carpet to bedrooms
-
- Full height tiling to shower enclosures
– Quality wall tiles to feature areas in bathroom, ensuites and WC (where applicable)
- Bathroom / Ensuite / WC
-
- High quality contemporary sanitaryware
– Four piece bathroom suite (except for one bedroom apartments)
– Wall hung toilet complete with soft closing seat and concealed cistern with push button flush
- – Wall hung vanity unit in bathrooms, ensuites and WC (where applicable)
-
- Low profile shower tray and toughened glass door and panels
– Thermostatic rain drench shower head
– Feature heated mirror with mood lighting and granite shelf to bathroom (2 & 3 bedroom apartments)
External
- – Traditional cavity wall construction with painted render
-
- Electric entrance gates to allocated car parking (x2 spaces per apartment)
- – Upper level balconies have frameless glass balustrade
-
- Feature Tegula paved patio areas to lower ground floor apartments
- – External socket on balcony or patio area
-
- Private beach access from communal gardens
– Each apartment has its own private store in the lower ground floor communal area
– Feature lighting to communal hallway, entrance doors and balconies
– Energy efficient timber framed sliding sash windows to Shore Road elevation with all other casement windows in uPVC double glazed
– Natural slate to main roof
– Decorative moulded soffit with seamless aluminium guttering and extruded aluminium downpipes
– Feature Tegula paving and bitmac car park
- – External communal water taps
-
- Landscaped gardens with decorative communal seating areas
Designed for today. Built to last. A Hagan home isn’t just something you buy—it’s a future. It’s where life happens. That’s why every home we build is thoughtfully created by our in-house architects and creative team, then carefully constructed using trusted modern methods. From energy-efficient systems to new technology, we focus on what matters—comfortable, well-made spaces that are easy to live in and simple to run. With a B-rated EPC, quality finishes, and the reassurance of a 10-year NHBC guarantee, you can expect more from every home. We put living at the heart of everything because for Hagan, it begins at home.
REGISTER YOUR INTEREST FOR NEW RELEASE AT STERN BUILDING COMING SOON
Not just somewhere to live but somewhere to belong.
Water’s Edge is a boutique collection of 18 luxury apartments and penthouses, perched above the shore in one of County Antrim’s most prestigious coastal settings. With panoramic views across Belfast Lough, secure gated entry and private access to the beach, it offers a rare blend of architectural poise and natural stillness.
Each home is light-filled and thoughtfully proportioned, combining energy-efficient design with smart technology and refined interiors. Master bedrooms feature en suite bathrooms, built-in wardrobes and, in selected homes, access to balconies overlooking the lough.
Designed by award-winning architect Des Ewing, Water’s Edge is a development of lasting quality—discreetly located, beautifully crafted, and just 20 minutes from the heart of Belfast.
Set along the Shore Road in Greenisland, Water’s Edge lies within one of County Antrim’s most established residential neighbourhoods—known for its panoramic lough views, strong commuter links and calm, coastal rhythm.
From Greenisland Golf Club and the coastal path to local schools, shops and the train into Belfast, everything flows with quiet ease. The landscape is as generous as the living, with Belfast Lough on one side and Knockagh Hill rising on the other.
Inside, every detail has been carefully considered. These 1-, 2- 3-bedroom homes include integrated kitchens, smart Ember heating, energy-efficient systems and high ceilings throughout. Master bedrooms come with en suites and built-in wardrobes, with selected plots offering direct access to a balcony.
Landscaped gardens, gated access, secure parking and a residents-only private access to the beach complete the picture—offering peace, practicality and a place of real permanence.
A Hagan home is made for living today and building your future—thoughtfully designed, carefully built, and rooted in what matters.

Click here to view the video
A development that matters
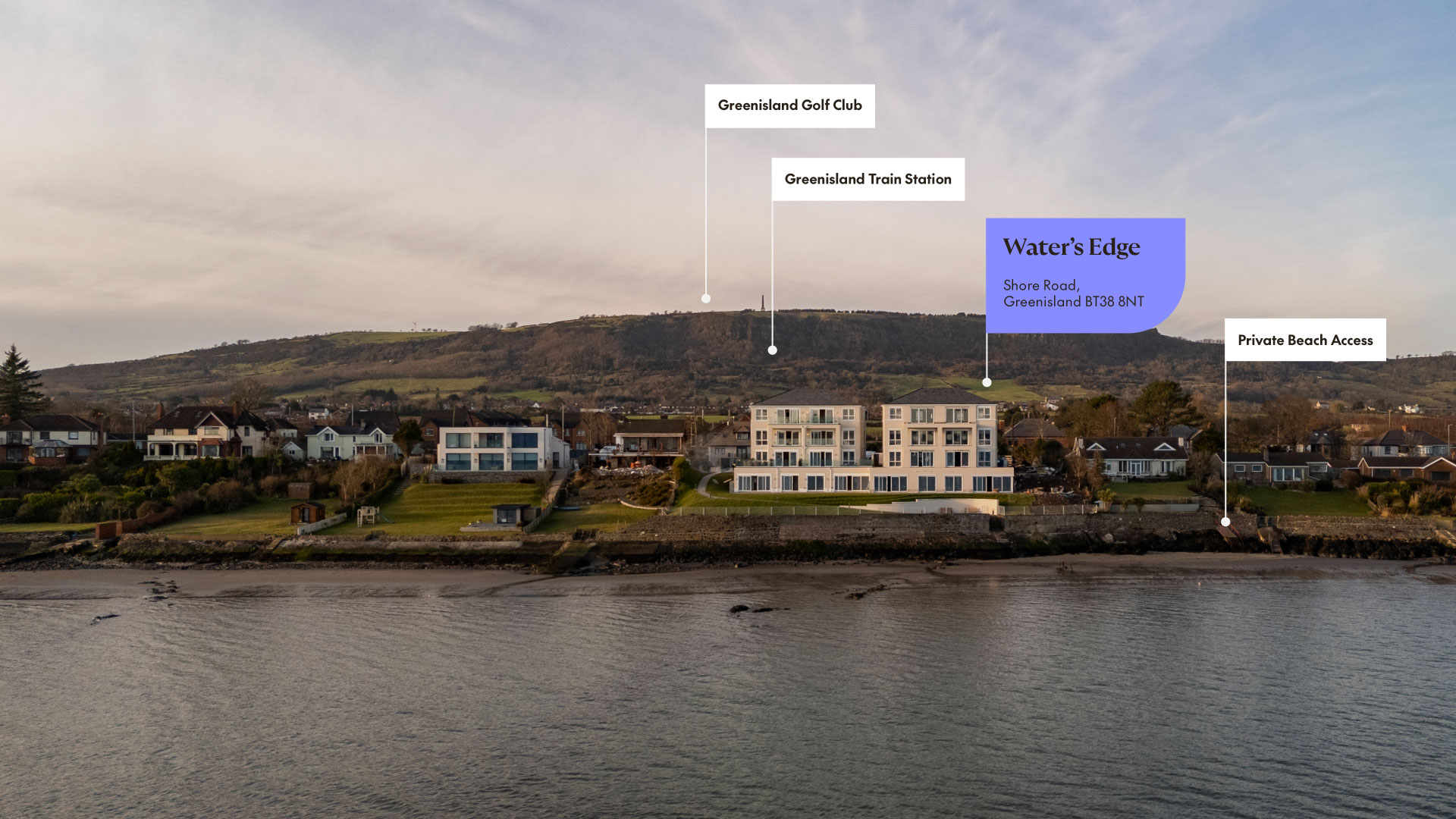
A location with poise
On the shore at Greenisland, Water's Edge enjoys direct beach access, panoramic views, and fast links into Belfast. Everything you need. Peace, position and connection, beautifully balanced.
Getting around…
-
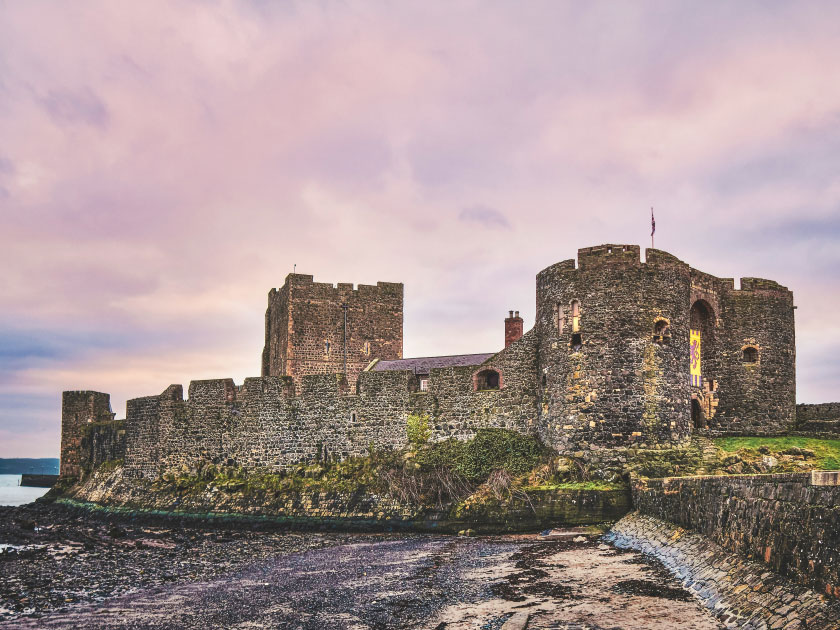 5Minutes Drive (2.4 miles)Carrickfergus Castle & Marina Seafront walks, historic harbour, restaurants
5Minutes Drive (2.4 miles)Carrickfergus Castle & Marina Seafront walks, historic harbour, restaurants -
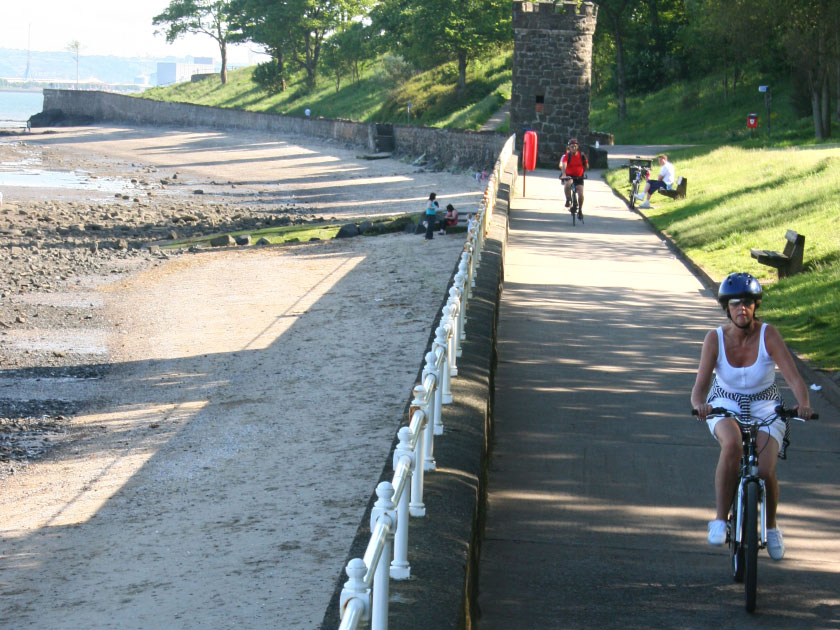 6Minutes Drive (2.4 miles)Whiteabbey Village Independent cafés, local delis, coastal promenade
6Minutes Drive (2.4 miles)Whiteabbey Village Independent cafés, local delis, coastal promenade -
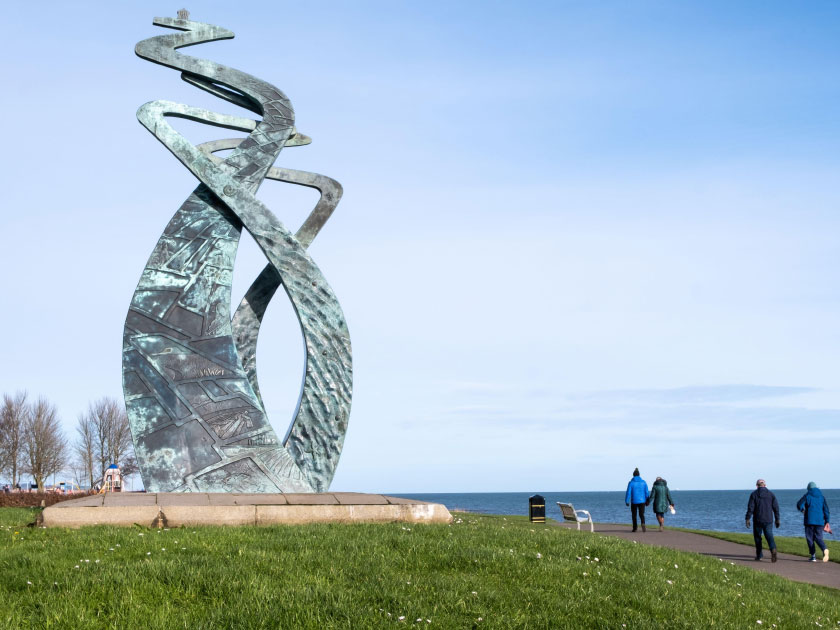 6Minutes Drive (3.5 miles)Jordanstown Loughshore Park Scenic greenway, cafés, coastal path
6Minutes Drive (3.5 miles)Jordanstown Loughshore Park Scenic greenway, cafés, coastal path -
 14Minutes Drive (9.1 miles)The Dairy at Gleno
14Minutes Drive (9.1 miles)The Dairy at Gleno
(artisan food & café) Refined rural produce, deli and coffee shop -
 16Minutes Drive (7.6 miles)Cave Hill Country Park Striking viewpoints and outdoor escape
16Minutes Drive (7.6 miles)Cave Hill Country Park Striking viewpoints and outdoor escape -
 18Minutes Drive (10.6 miles)Belfast City Centre Work, dining, culture and university life
18Minutes Drive (10.6 miles)Belfast City Centre Work, dining, culture and university life
Discreetly connected, well-placed and easy to navigate, Water's Edge makes moving through the day feel effortless.
Train Stations nearby
- Greenisland Train Station 0.5 miles / 3 min drive
(Direct rail to Belfast, Carrickfergus,Whitehead, and Larne. Approx. 4 trains/hour peak time)
Metro & Ulsterbus Services
Stops along Shore Road and Station Road
- Route 563: Greenisland to Belfast city centre
- Route 160/168: Carrickfergus - Jordanstown - Belfast
Road Links
- A2 Shore Road gives seamless access to Belfast and the M5 (Ideal for commuters heading to city centre, Titanic Quarter or beyond)
Belfast International Airport
- 10 miles / 13 min drive
Belfast City Airport
- 19.4 miles / 27 min drive
Prime and position, peace and proximity, private and panoramic.
Set along the Shore Road in Greenisland, Water's Edge lies within one of County Antrim's most established residential neighbourhoods - known for its panoramic lough views, strong commuter links and calm, coastal rhythm.
From Greenisland Golf Club and the coastal path to local schools, shops and the train into Belfast, everything flows with quiet ease. The landscape is as generous as the living, with Belfast Lough on one side and Knockagh Hill rising on the other.
Inside, every detail has been carefully considered. These 1-, 2- and 3-bedroom homes include integrated kitchens, smart Ember heating, are B-rated EPC, energy-efficient systems and high ceilings throughout. Master bedrooms come with en suites and built-in wardrobes, with selected plots offering direct access to a balcony.
Landscaped gardens, gated access, secure parking and a residents-only private access to the beach complete the picture - offering peace, practicality and a place of real permanence.
Where every day comes with a view - and everything else is close at hand.
-
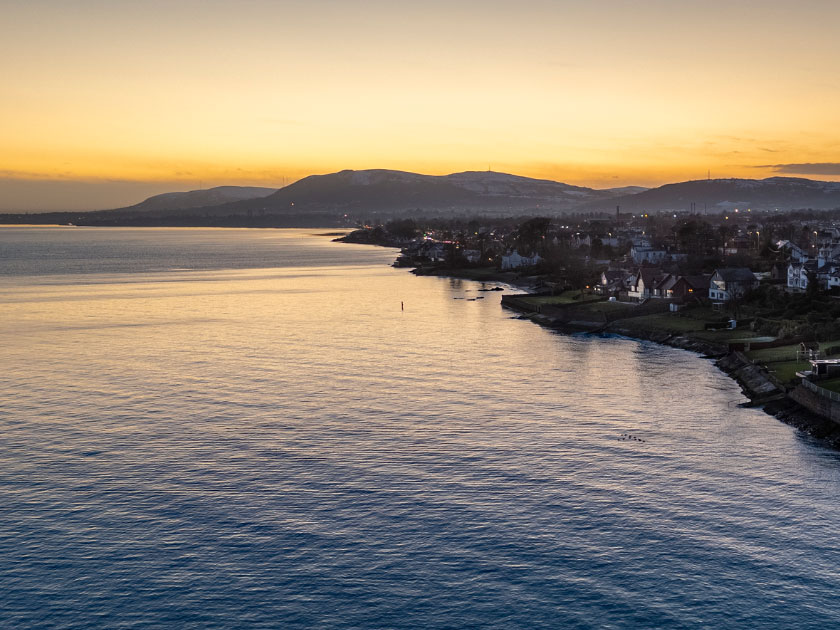 Coastal calm Enjoy sea views, peaceful streets, and private access to the shoreline.
Coastal calm Enjoy sea views, peaceful streets, and private access to the shoreline. -
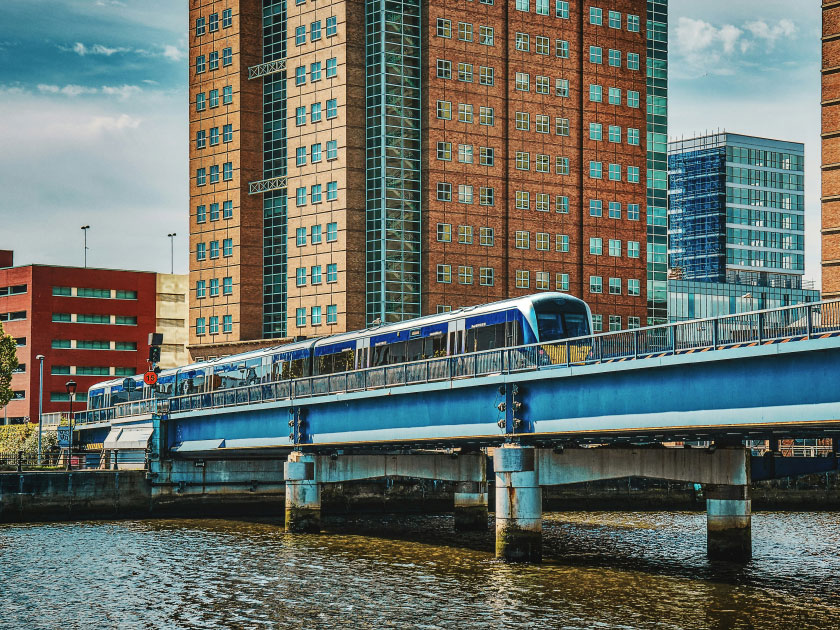 Effortless connections Reach Belfast in under 30 minutes by train—ideal for commuters or evenings out.
Effortless connections Reach Belfast in under 30 minutes by train—ideal for commuters or evenings out. -
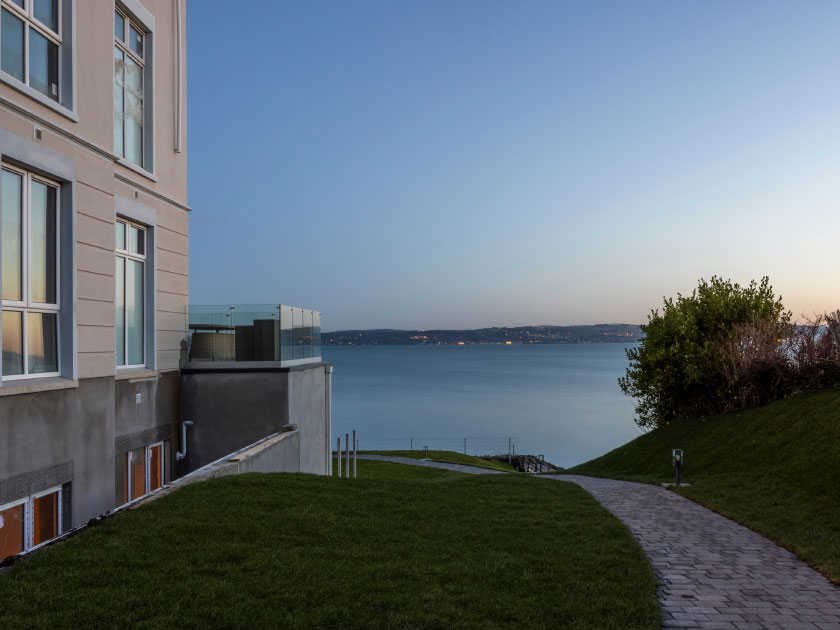 Space to live well Spacious layouts, landscaped gardens and low-maintenance homes by the coast.
Space to live well Spacious layouts, landscaped gardens and low-maintenance homes by the coast. -
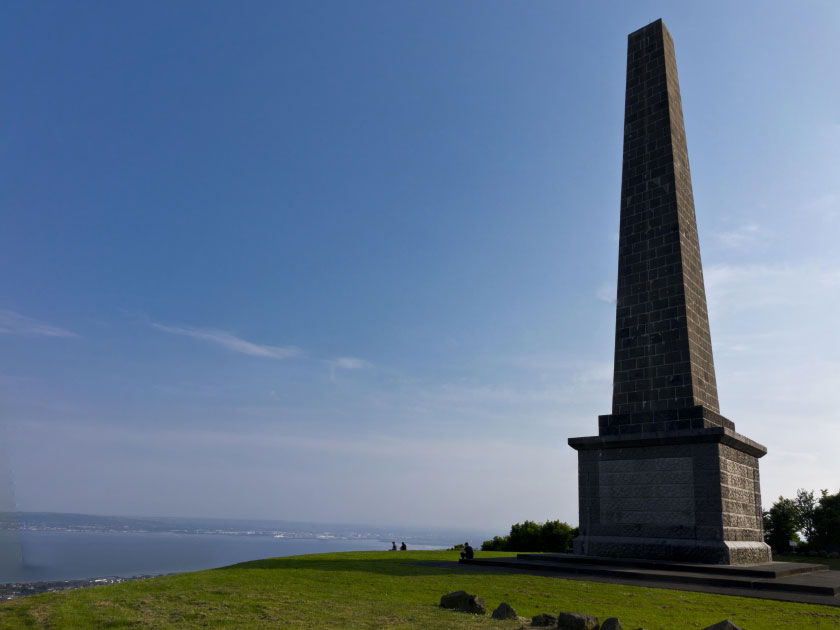 Reassuringly established One of County Antrim's most desirable residential areas, known for its outlook and community feel.
Reassuringly established One of County Antrim's most desirable residential areas, known for its outlook and community feel. -
 Golf, walks and views Just minutes from the fairways at Greenisland Golf Club and the scenic Knockagh trails.
Golf, walks and views Just minutes from the fairways at Greenisland Golf Club and the scenic Knockagh trails. -
 Everything within reach From schools and shops to cafés and coastal paths - it's all close, without the crowds.
Everything within reach From schools and shops to cafés and coastal paths - it's all close, without the crowds.
Designed Efficient
Built to retain heat, reduce emissions and lower running costs.

New homes built by Hagan
- Reduce carbon footprint
- Increase efficiency
- B-rated Energy Performance Certificate (EPC)
- High specification insulation and glazing
- Good for green mortgages
- Latest heating technology
- High performance construction
New homes thoughtfully delivered by Hagan
-
B-Rated Eco Living EPC Lower bills and better performance than most existing homes. (EPC = Energy Performance Certificate)
-
For modern living Smartly designed flexible spaces for every lifestyle or family.
-
Personalise your new home Pick the fixtures and finishes you love (subject to build programme).
-
Specification Best fixtures and fittings, from fitted kitchens and sanitary ware to tiling and appliances.
-
High-spec and energy-efficient Cheaper to run with fixtures, fittings and systems built for elegance and simplicity.
-
10 Year NHBC guarantee NHBC provides a 10-year structural warranty, supporting better building standards and protecting homeowners.
-
Safe and sound Built to advanced standards for security, insulation, fire safety, and comfort.
Specification with modern living in mind
Every home is turnkey and finished to the highest standard. Thoughtfully designed inside and out, each home features a refined palette of finishes and smart details that simplify everyday living.

-
Internal
- All walls to be painted in neutral colour
- 9ft high ceilings
- Ceilings, woodwork and doors to be painted white
- Corniced ceilings in lounge / kitchen and hallway
- Contemporary skirting boards and architraves
- Painted single panel internal doors with black handles and hinges
- Full height wardrobes fitted in Master Bed in Apt A4, A5, A6, A7, A8 & A9
- Comprehensive range of electrical fittings including; light fittings and electrical sockets throughout (x1 double socket with USB port to kitchen and all bedrooms)
- Recessed down-lights in kitchen/dining/living, bathroom, ensuite and WC (where applicable)
- TV and data point in living area and all bedrooms
- Pre-wire for BT fibre optic and Sky Q with ultra fast broadband speed of up to 1000 Mbps
- Fully installed security alarm
- Lift access to all floors
- Mains operated smoke, heat and carbon monoxide detectors
-
Kitchen
- High quality units with quartz worktop, upstand and splashback
- Soft closing doors and drawers
- Underlighting to kitchen units
- Four zone induction hob, canopy extractor and black eye level double electric oven
- Undermounted sink
- Quooker boiling water-tap
- Wine fridge
- Integrated fridge / freezer
- Integrated dishwasher
- The Hull Building includes an integrated washer / dryer
- The Stern Building has a laundry store with stackable washing machine and tumble dryer
-
Bathroom, ensuite & WC
- High quality contemporary sanitaryware
- Four piece bathroom suite (except for one bedroom apartments)
- Wall hung toilet complete with soft closing seat and concealed cistern with push button flush
- Wall hung vanity unit in bathrooms, ensuites and WC (where applicable)
- Low profile shower tray and toughened glass door and panels
- Thermostatic rain drench shower head
- Feature heated mirror with mood lighting and granite shelf to bathroom (2 & 3 bedroom apartments)
-
Flooring and tiling
- Quality floor tiles to entrance hall, kitchen / dining / living, bathroom, ensuite and WC (where applicable)
- Luxury carpet to bedrooms
- Full height tiling to shower enclosures
- Quality wall tiles to feature areas in bathroom, ensuites and WC (where applicable)
-
Smart technology
- Ember PS app-controlled heating system with digital thermostats
- Video door entry system
Heating
- Energy efficient natural gas fired central heating with high output radiators
- Heated chrome towel radiators to bathroom and ensuite
-
External
- Traditional cavity wall construction with painted render
- Electric entrance gates to allocated car parking (x2 spaces per apartment)
- Upper level balconies have frameless glass balustrade
- Feature Tegula paved patio areas to lower ground floor apartments
- External socket on balcony or patio area
- Private beach access from communal gardens
- Each apartment has its own private store in the lower ground floor communal area
- Feature lighting to communal hallway, entrance doors and balconies
- Energy efficient timber framed sliding sash windows to Shore Road elevation with all other casement windows in uPVC double glazed
- Natural slate to main roof
- Decorative moulded soffit with seamless aluminium guttering and extruded aluminium downpipes
- Feature Tegula paving and bitmac car park
- External communal water taps
- Landscaped gardens with decorative communal seating areas

