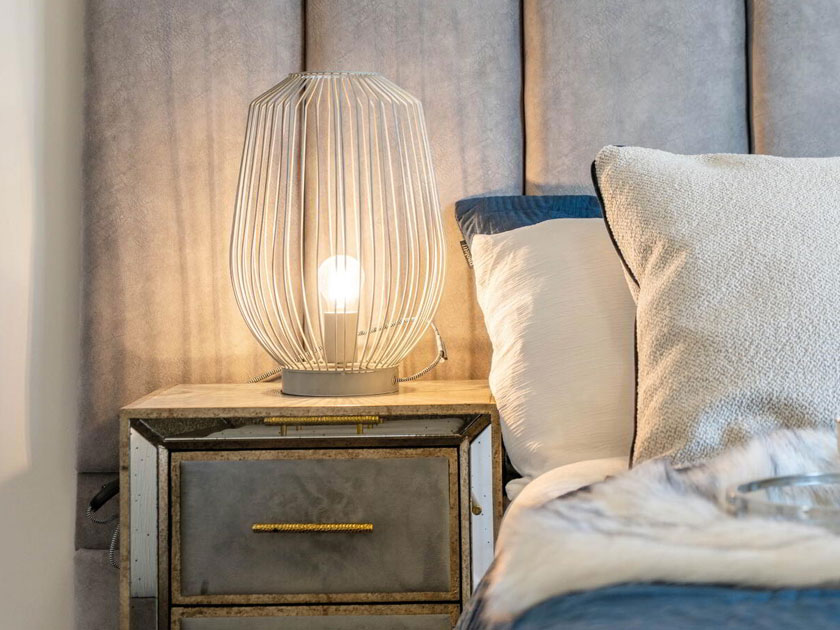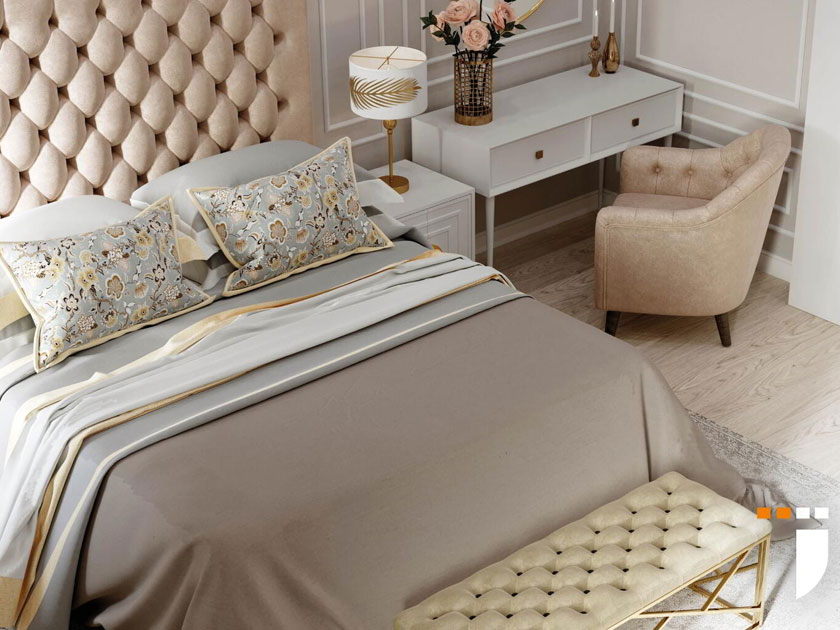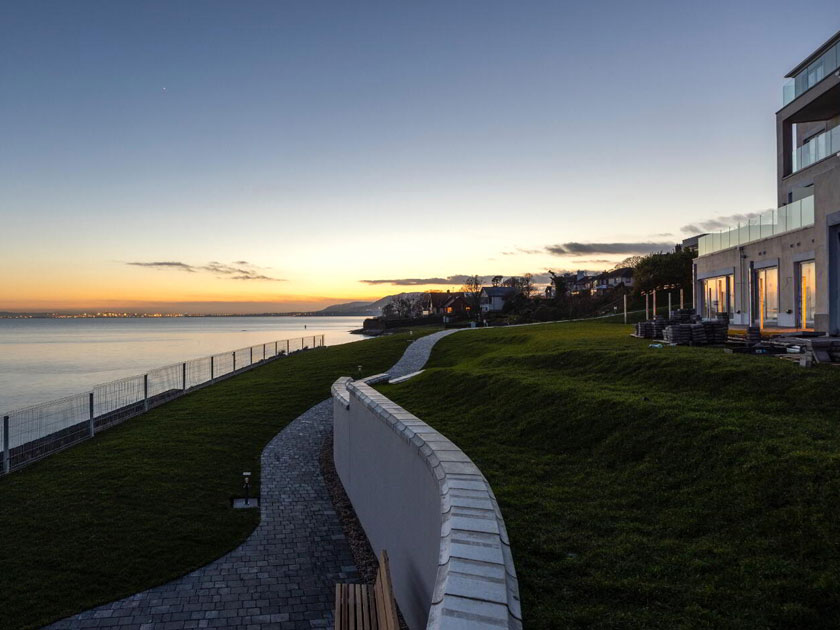Property Types
(5 available)
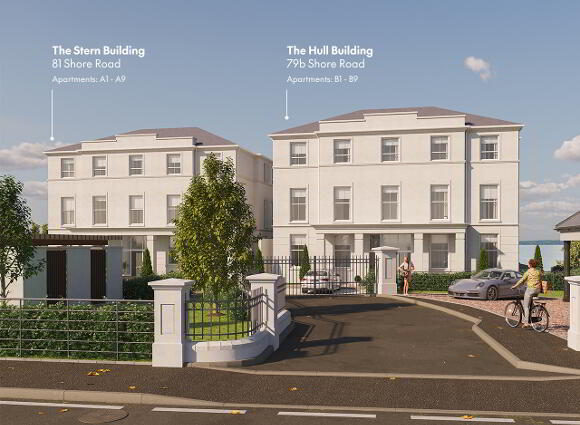
1 home available
Coming Soon
The Stern Building, Water's Edge - Greenisland, Shore Ro...Greenisland, Bt38 8nt, BT38 8NT
3 Bed Ground Floor Apartment
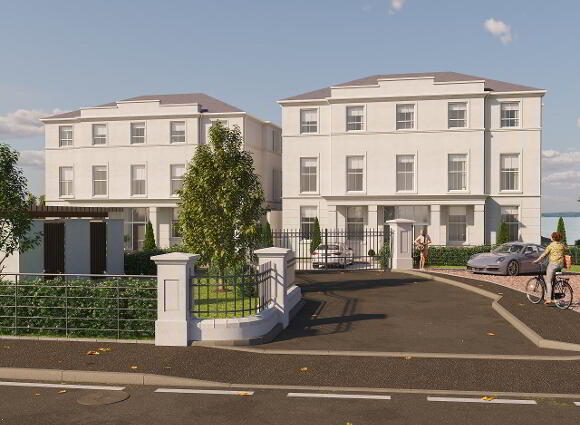
Sale agreed
The Hull Building B1, Water's Edge - Greenisland, Shore ...Greenisland, Bt38 8nt, BT38 8TZ
2 Bed Lower Ground Floor Apartment
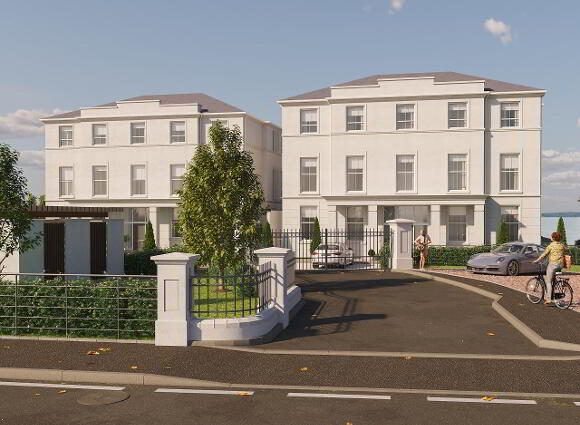
Sale agreed
The Hull Building B3, Water's Edge - Greenisland, Shore ...Greenisland, Bt38 8nt, BT38 8TZ
2 Bed Lower Ground Floor Apartment
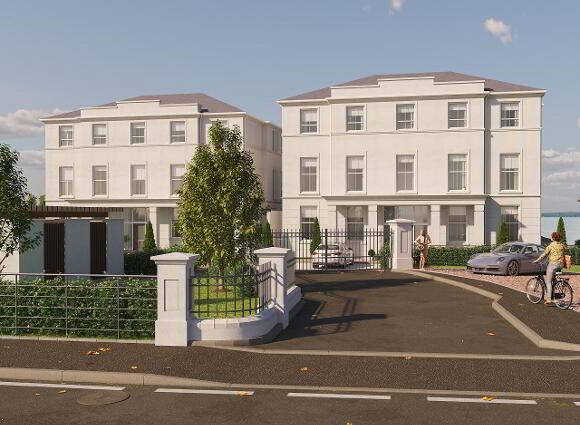
Sale agreed
The Hull Building B8, Water's Edge - Greenisland, Shore ...Greenisland, Bt38 8nt, BT38 8TZ
3 Bed Penthouse Apartment
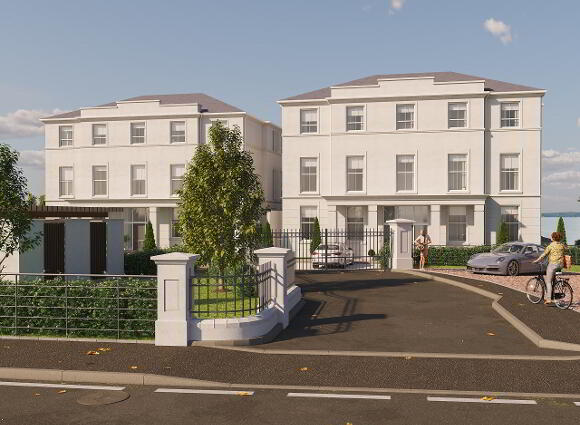
Sale agreed
The Hull Building B9, Water's Edge - Greenisland, Shore ...Greenisland, Bt38 8nt, BT38 8TZ
2 Bed Penthouse Apartment
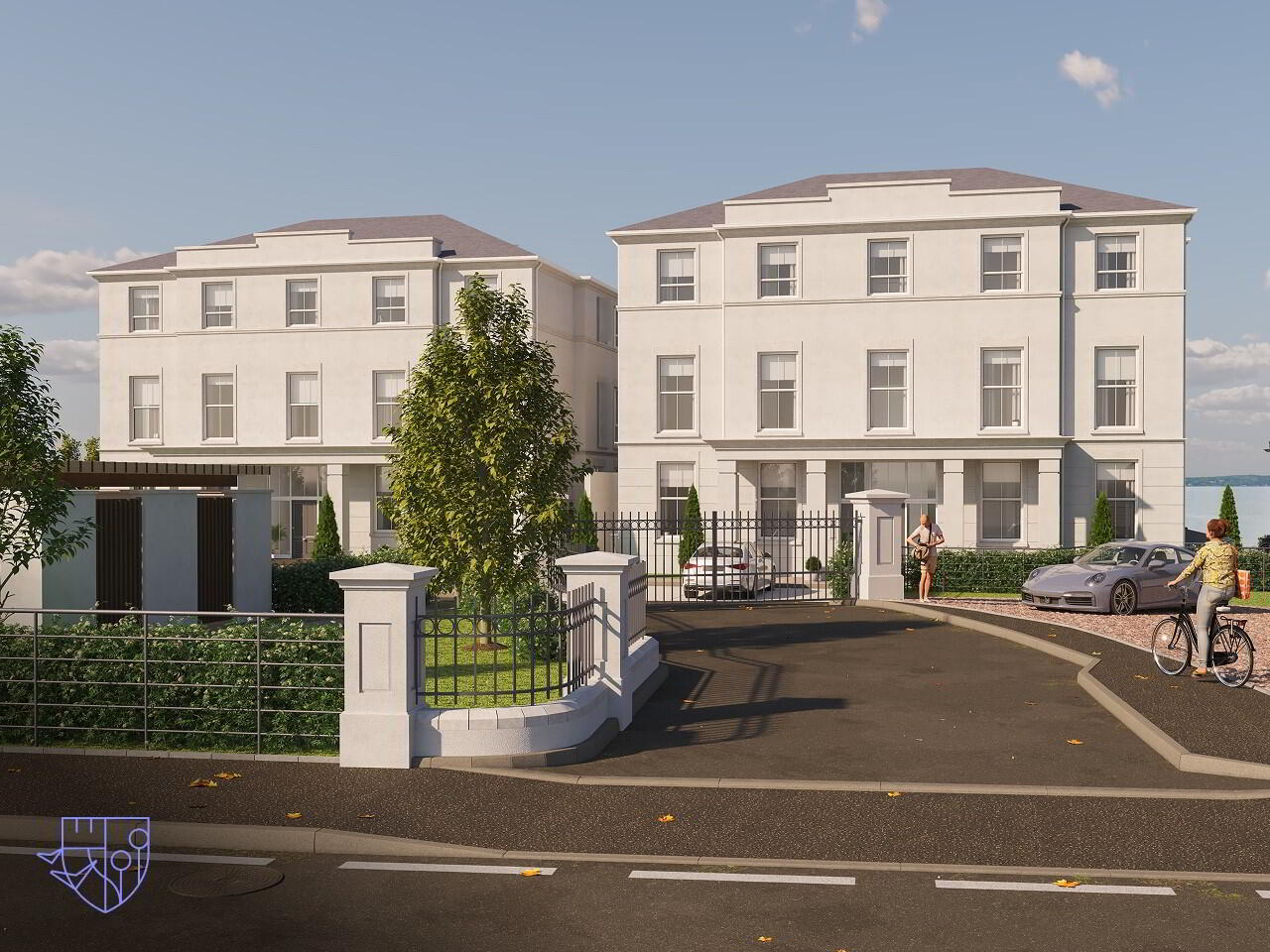
Additional Information
LUXURY SPECIFICATION
Careful attention to detail has been given in every element of design and construction at Water’s Edge giving these homes a distinct charm.
Every home is turnkey and finished to the highest standard. Thoughtfully designed inside and out, each home features a refined palette of finishes and smart details that simplify everyday living.
Internal
– All walls to be painted in neutral colour
– 9ft high ceilings
- – Ceilings, woodwork and doors to be painted white
-
- Corniced ceilings in lounge / kitchen and hallway
– Contemporary skirting boards and architraves
– Painted single panel internal doors with black handles and hinges
- – Full height wardrobes fitted in Master Bed in Apt A4, A5, A6, A7, A8 & A9
-
- Comprehensive range of electrical fittings including; light fittings and electrical sockets throughout (x1 double socket with USB port to kitchen and all bedrooms)
– Recessed down-lights in kitchen/dining/living, bathroom, ensuite and WC (where applicable)
- – TV and data point in living area and all bedrooms
-
- Pre-wire for BT fibre optic and Sky+ with ultra fast broadband speed of up to 1000 Mbps
– Fully installed security alarm
- – Lift access to all floors
-
- Mains operated smoke, heat and carbon monoxide detectors
- Kitchen
-
- High quality units with quartz worktop, upstand and splashback
– Soft closing doors and drawers – Underlighting to kitchen units
– Four zone induction hob, canopy extractor and black eye level double electric oven
– Undermounted sink
– Quooker boiling water-tap
- – Wine fridge
-
- Integrated fridge/freezer
– The Hull Building includes an integrated washer/dryer
– The Stern Building has a laundry store with stackable washing machine and tumble dryer
- Heating
-
- Energy efficient natural gas fired central heating with high output radiators
– Heated chrome towel radiators to bathroom and ensuite
Smart technology
– Ember PS app-controlled heating system with digital thermostats
– Video door entry system
Flooring and tiling
– Quality floor tiles to entrance hall, kitchen/dining/living, bathroom, ensuite and WC (where applicable)
- – Luxury carpet to bedrooms
-
- Full height tiling to shower enclosures
– Quality wall tiles to feature areas in bathroom, ensuites and WC (where applicable)
- Bathroom / Ensuite / WC
-
- High quality contemporary sanitaryware
– Four piece bathroom suite (except for one bedroom apartments)
– Wall hung toilet complete with soft closing seat and concealed cistern with push button flush
- – Wall hung vanity unit in bathrooms, ensuites and WC (where applicable)
-
- Low profile shower tray and toughened glass door and panels
– Thermostatic rain drench shower head
– Feature heated mirror with mood lighting and granite shelf to bathroom (2 & 3 bedroom apartments)
External
- – Traditional cavity wall construction with painted render
-
- Electric entrance gates to allocated car parking (x2 spaces per apartment)
- – Upper level balconies have frameless glass balustrade
-
- Feature Tegula paved patio areas to lower ground floor apartments
- – External socket on balcony or patio area
-
- Private beach access from communal gardens
– Each apartment has its own private store in the lower ground floor communal area
– Feature lighting to communal hallway, entrance doors and balconies
– Energy efficient timber framed sliding sash windows to Shore Road elevation with all other casement windows in uPVC double glazed
– Natural slate to main roof
– Decorative moulded soffit with seamless aluminium guttering and extruded aluminium downpipes
– Feature Tegula paving and bitmac car park
- – External communal water taps
-
- Landscaped gardens with decorative communal seating areas
Designed for today. Built to last. A Hagan home isn’t just something you buy—it’s a future. It’s where life happens. That’s why every home we build is thoughtfully created by our in-house architects and creative team, then carefully constructed using trusted modern methods. From energy-efficient systems to new technology, we focus on what matters—comfortable, well-made spaces that are easy to live in and simple to run. With a B-rated EPC, quality finishes, and the reassurance of a 10-year NHBC guarantee, you can expect more from every home. We put living at the heart of everything because for Hagan, it begins at home.
REGISTER YOUR INTEREST FOR NEW RELEASE AT STERN BUILDING COMING SOON
Not just somewhere to live but somewhere to belong.
Water’s Edge is a boutique collection of 18 luxury apartments and penthouses, perched above the shore in one of County Antrim’s most prestigious coastal settings. With panoramic views across Belfast Lough, secure gated entry and private access to the beach, it offers a rare blend of architectural poise and natural stillness.
Each home is light-filled and thoughtfully proportioned, combining energy-efficient design with smart technology and refined interiors. Master bedrooms feature en suite bathrooms, built-in wardrobes and, in selected homes, access to balconies overlooking the lough.
Designed by award-winning architect Des Ewing, Water’s Edge is a development of lasting quality—discreetly located, beautifully crafted, and just 20 minutes from the heart of Belfast.
Set along the Shore Road in Greenisland, Water’s Edge lies within one of County Antrim’s most established residential neighbourhoods—known for its panoramic lough views, strong commuter links and calm, coastal rhythm.
From Greenisland Golf Club and the coastal path to local schools, shops and the train into Belfast, everything flows with quiet ease. The landscape is as generous as the living, with Belfast Lough on one side and Knockagh Hill rising on the other.
Inside, every detail has been carefully considered. These 1-, 2- 3-bedroom homes include integrated kitchens, smart Ember heating, energy-efficient systems and high ceilings throughout. Master bedrooms come with en suites and built-in wardrobes, with selected plots offering direct access to a balcony.
Landscaped gardens, gated access, secure parking and a residents-only private access to the beach complete the picture—offering peace, practicality and a place of real permanence.
A Hagan home is made for living today and building your future—thoughtfully designed, carefully built, and rooted in what matters.

Click here to view the video
Convenient living with everything on your doorstep
Discover Waters Edge, an exclusive collection of homes in the heart of Greenisland, designed by renowned architect Des Ewing. Perfectly positioned on the edge of Belfast Lough, these stunning residences blend timeless design with modern luxury, offering breathtaking coastal views and a lifestyle of serenity and sophistication. With meticulous attention to detail and high-spec finishes throughout, Waters Edge redefines contemporary living in one of Northern Ireland's most sought-after locations.
-
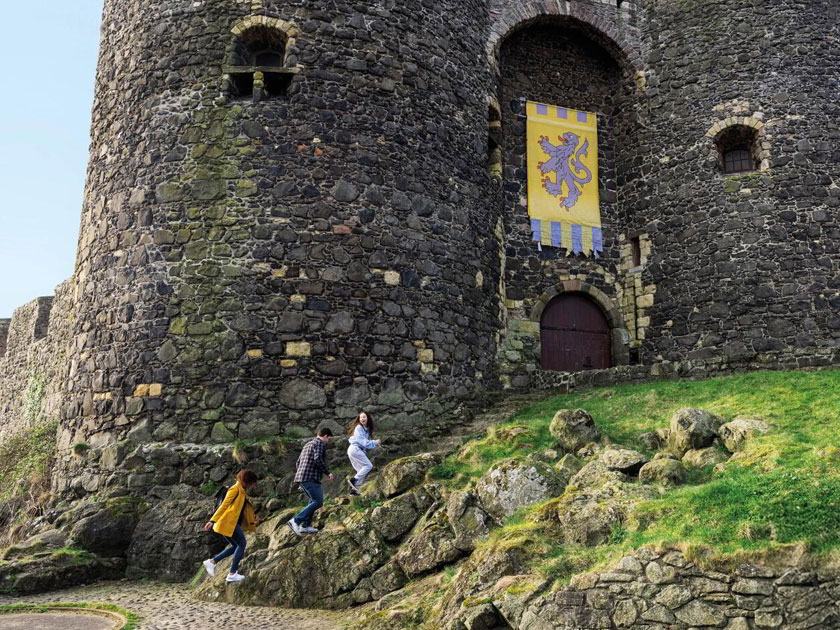 One of Northern Ireland's most famous castles, this historic site offers a great day out with stunning views over Belfast Lough.
One of Northern Ireland's most famous castles, this historic site offers a great day out with stunning views over Belfast Lough.
-
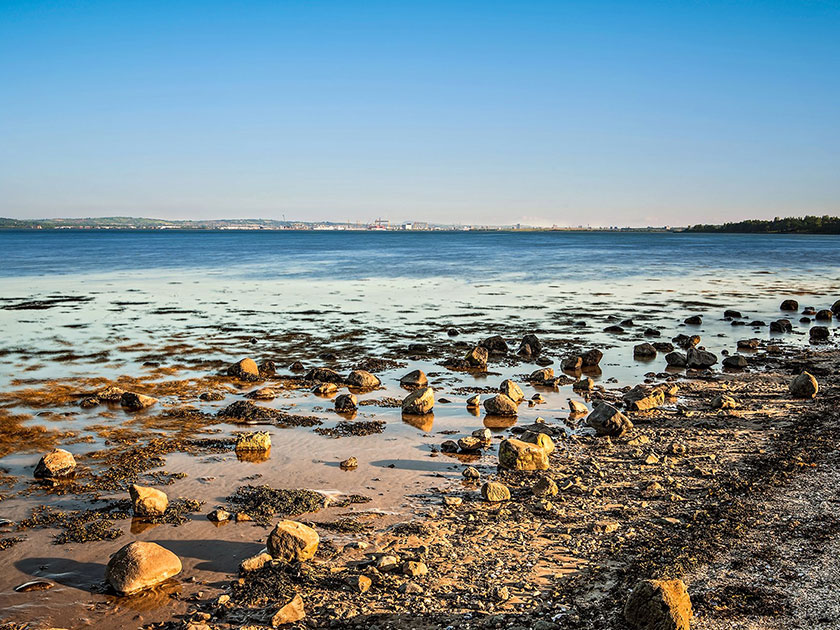 A scenic park with a coastal walkway, play areas, and picnic spots, perfect for a relaxing stroll or a family day out.
A scenic park with a coastal walkway, play areas, and picnic spots, perfect for a relaxing stroll or a family day out.
-
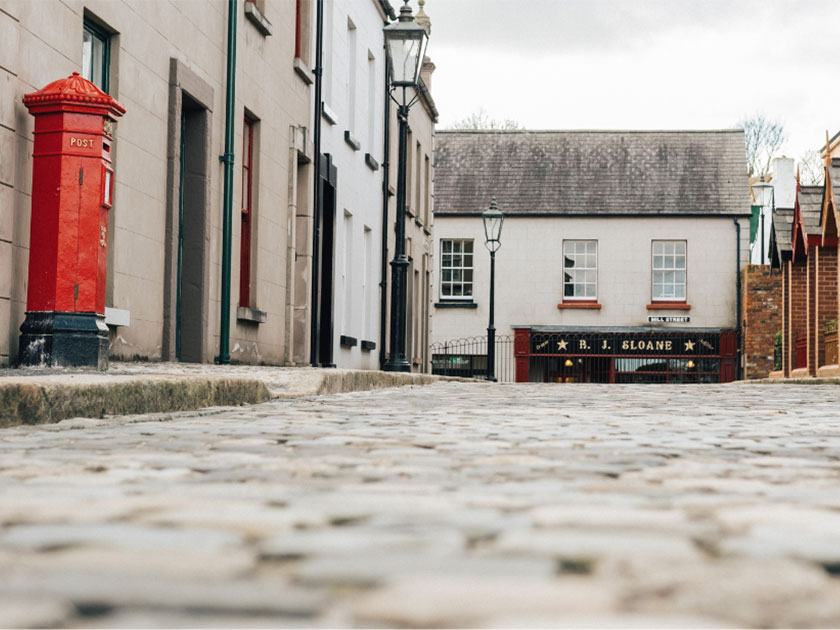 Located in Cultra, this museum showcases the history of transport in Northern Ireland, featuring vintage trains, trams, and cars.
Located in Cultra, this museum showcases the history of transport in Northern Ireland, featuring vintage trains, trams, and cars.
-
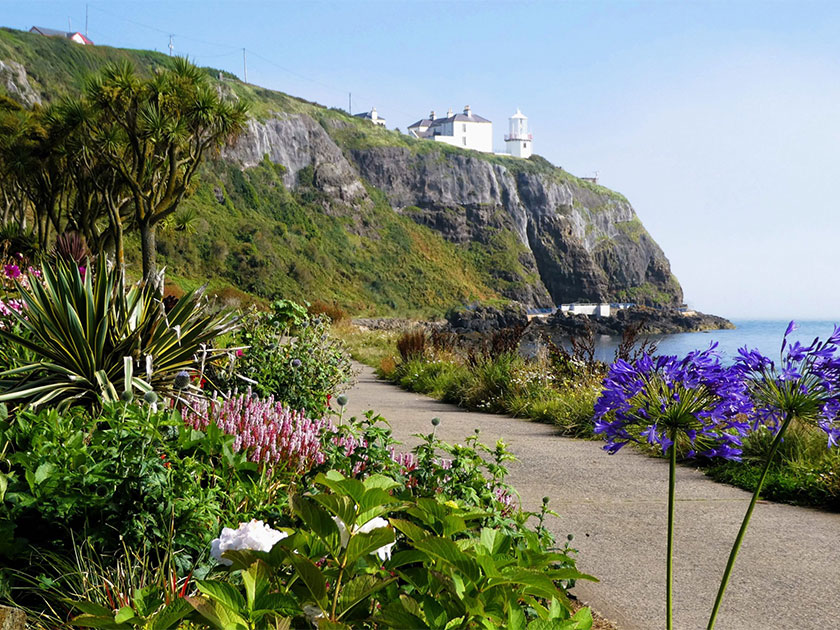 A beautiful coastal walk leading to Blackhead Lighthouse, offering incredible views of the Irish Sea and beyond.
A beautiful coastal walk leading to Blackhead Lighthouse, offering incredible views of the Irish Sea and beyond.
-
 Just a short drive away, Belfast Zoo is home to a wide range of animals and is a great spot for a day trip with family or friends.
Just a short drive away, Belfast Zoo is home to a wide range of animals and is a great spot for a day trip with family or friends.
-
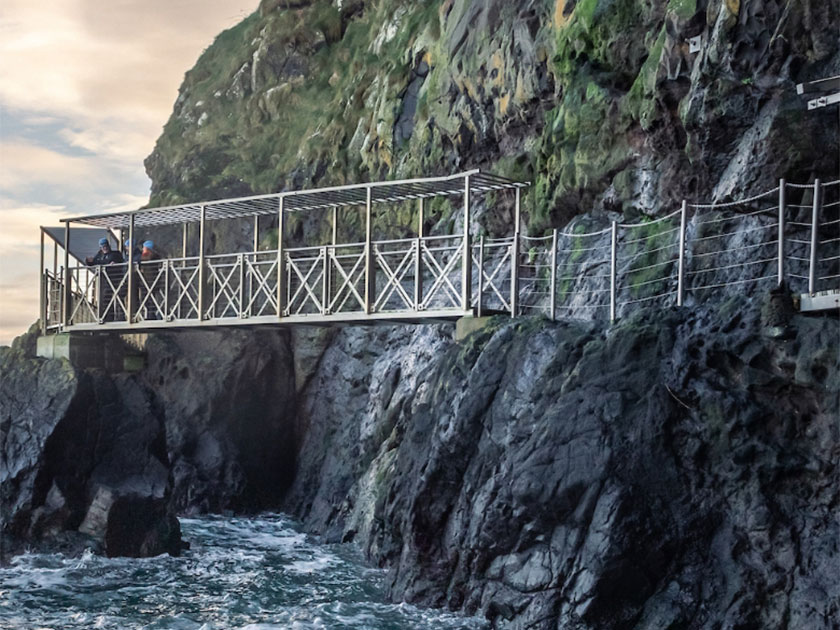 A thrilling coastal adventure near Islandmagee, featuring a dramatic cliffside walk with bridges, tunnels, and breathtaking scenery.
A thrilling coastal adventure near Islandmagee, featuring a dramatic cliffside walk with bridges, tunnels, and breathtaking scenery.
Travelling Distances
Unbeatable location with easy access to an array of local amenities
- Trooperslane Station Park & Ride 1.5 miles
- Go Petrol Station 1.5 miles
- Lidl 1.5 miles
- Greenisland Railway Halt 2 miles
- M&S Simply Food 2 miles
- Greenisland Golf Club 2.5 miles
- Jordanstown Loughshore Park 2.5 miles
- Greenisland War Memorial Sports Club 3 miles
- Amphitheatre Wellness Centre 3 miles
- Castello Italia 3 miles
- Tesco Extra 3 miles
- University of Ulster Jordanstown Campus 3 miles
- Abbey Centre 5 miles
- Carrickfergus 3.5 miles
- Whiteabbey 4 miles
- Belfast City Centre 9.5 miles
- George Best Belfast City Airport 12.5 miles
- Belfast International Airport 21 miles
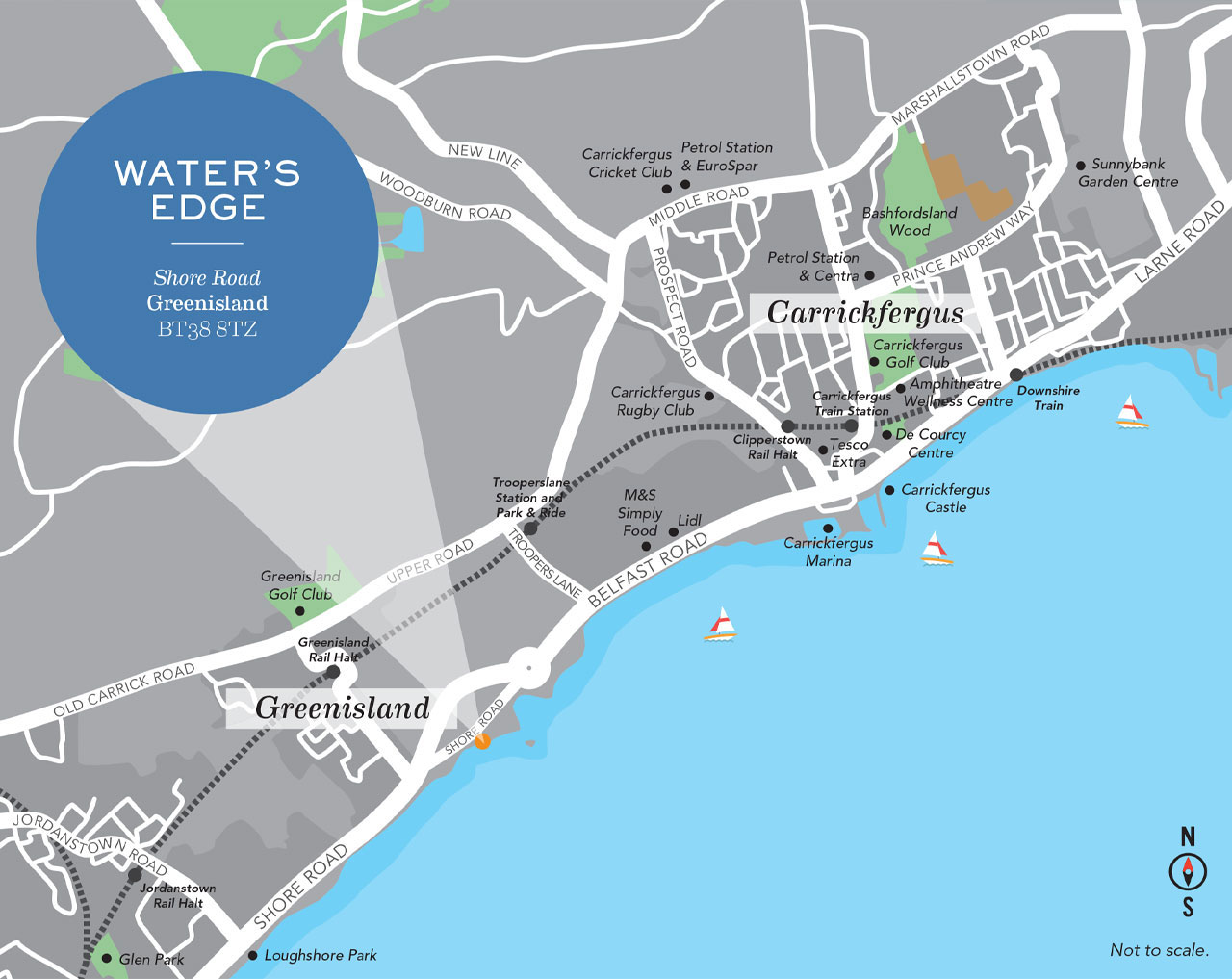
Making your new house a home
Careful attention to detail has been given in every element of design and construction at Waters Edge, giving these homes a distinct charm.
General
New Ember PS Smart Heating Control System
Control your heating system anywhere, anytime from the palm of your hand, with this wifi ready RF thermostat (electronic sensors that communicate by radio signals to the the boiler to provide the ideal room temperature) and it's free app, making it possible to add multiple users, boost, change schedules activate holiday mode and more
Gas high efficiency boiler with thermostatically controlled radiators
White four panel doors with chrome handles
Extensive electrical specification to include pre-wire for BT and Sky+
Internal walls, ceilings and woodwork painted in neutral colours
Entrance hall, kitchen and dining area floors tiled
Carpets to lounge and bedrooms
Sunroom floors tiled where applicable
x1 USB double socket in kitchen and all bedrooms
Ethernet port in smaller bedroom
Mains supply smoke, heat and carbon monoxide detectors
uPVC double glazed windows
2 year defects liability period by Hagan Homes
10 year NHBC structural warranty
Kitchen
A choice of quality kitchen doors, worktop colours and handles
Contemporary underlighting to kitchen units
Floor level mood lighting
Ceramic floor and partial wall tiling from superior range
Appliances to include electric oven, hob and stainless steel and glass extractor hood
Integrated washing machine
Integrated dishwasher
Integrated fridge / freezer
Bathroom & Ensuite
Contemporary white sanitary ware
Thermostatically controlled bath / shower mixer and screen
Soft close toilet seat and cover
Clicker waste system in wash hand basin
Ceramic floor and partial wall tiling fitted from a superior range
Chrome heated towel rail
Ensuite (where applicable) with thermostatically controlled shower mixer and screen
External Features
External lighting to front and rear doors
Rear gardens to be grassed
Decorative flagged path around dwellings with bitmac parking area (where applicable)
Outside water tap
Extensive landscaping across entire development
All communal areas and amenity areas are to be maintained by a management company - Management fee to be confirmed
Other Developments by
Multi Award Winning Home Builders
-
 PropertyPal Awards Community (CSR) Award Winner 2022
PropertyPal Awards Community (CSR) Award Winner 2022
-
 PropertyPal Awards Development Company of the Year Award Winner 2022
PropertyPal Awards Development Company of the Year Award Winner 2022
-
 PropertyPal Awards Best Property Marketing Campaign of Year Award Winner 2022
PropertyPal Awards Best Property Marketing Campaign of Year Award Winner 2022
-
 AIB Business Eye Community (CSR) Award Winner 2022 & 2021
AIB Business Eye Community (CSR) Award Winner 2022 & 2021
-
 FSB Small Business Community Award Winner 2020
FSB Small Business Community Award Winner 2020
-
 Business Eye Business Awards 2018 Highly Commended
Business Eye Business Awards 2018 Highly Commended
-
 Belfast Telegraph Property Marketing Award 2022 & 2018
Belfast Telegraph Property Marketing Award 2022 & 2018
-
 Belfast Telegraph Residential Development of the Year - Highly Commended 2022
Belfast Telegraph Residential Development of the Year - Highly Commended 2022
-
 CEF Private Housing Development Award Winner 2008, 2012, 2014 & 2015
CEF Private Housing Development Award Winner 2008, 2012, 2014 & 2015
-
 Daily Telegraph What House?
Daily Telegraph What House?
Award Winner -
 Sunday Express National House Builder Award
Sunday Express National House Builder Award
-
 Daily Express British National House Builder Award
Daily Express British National House Builder Award

