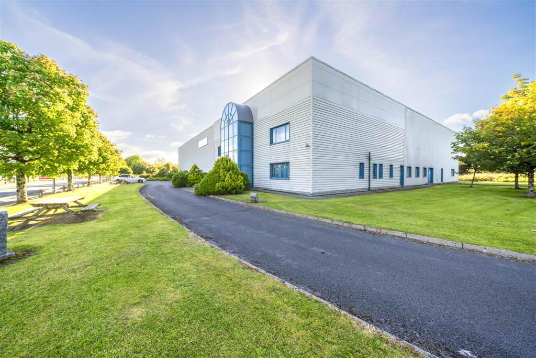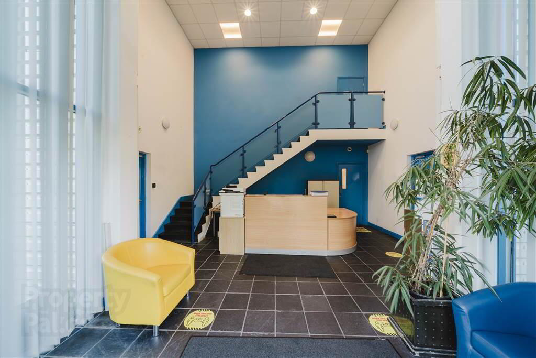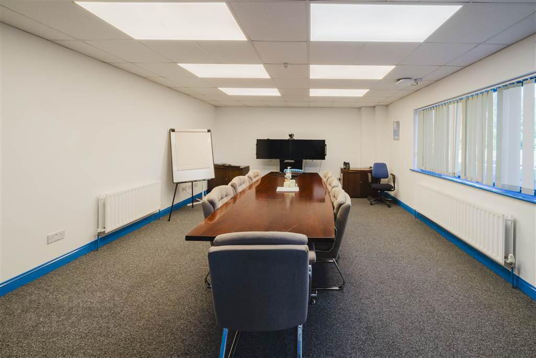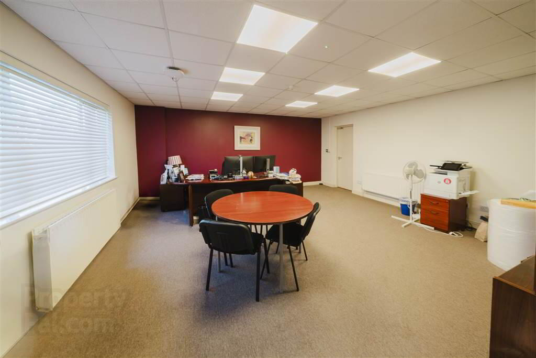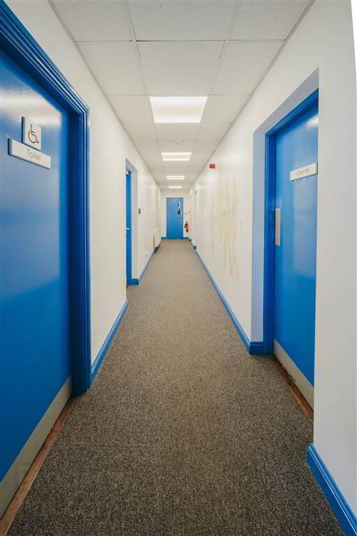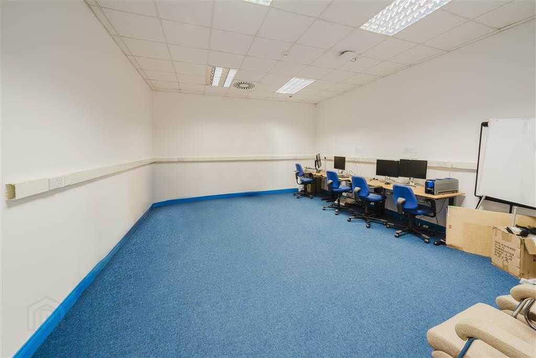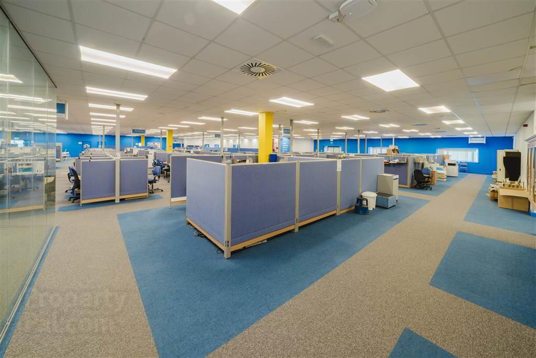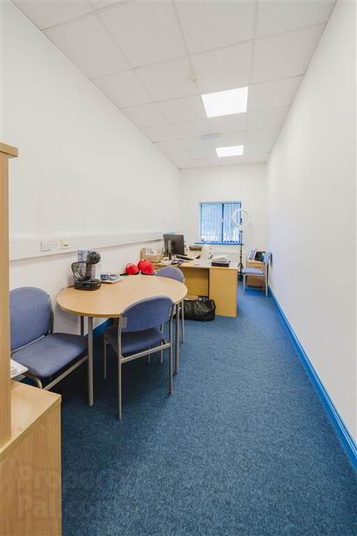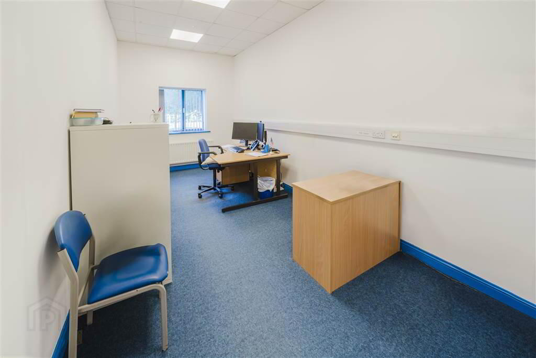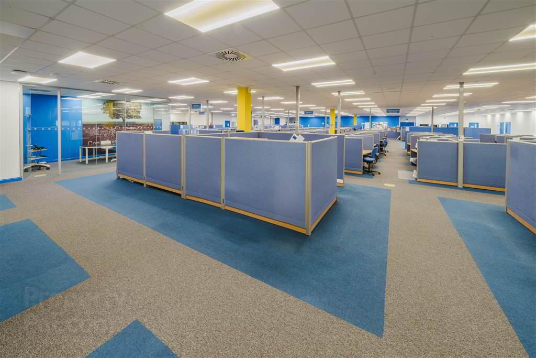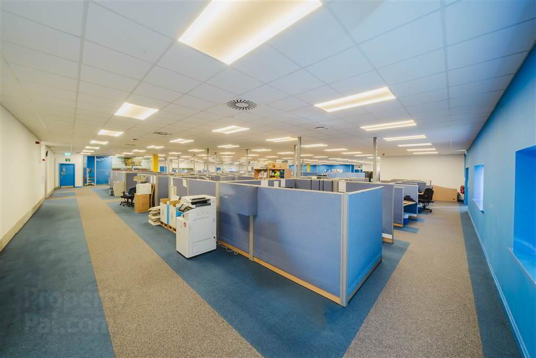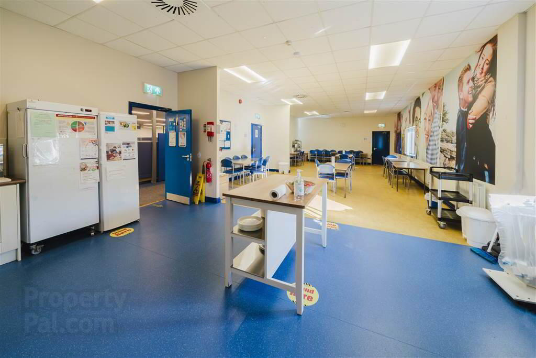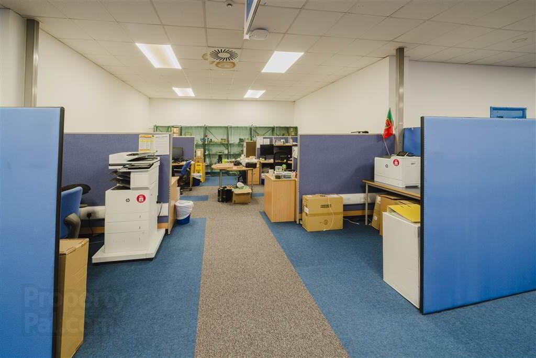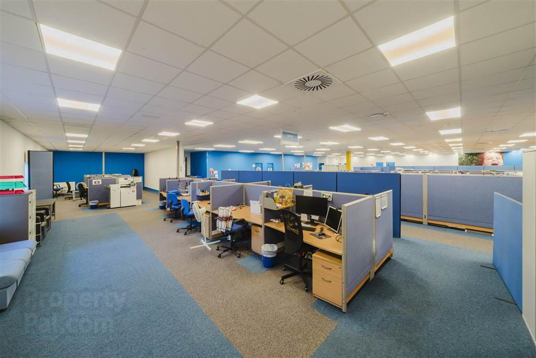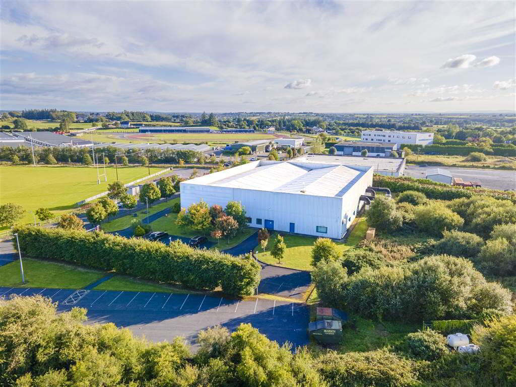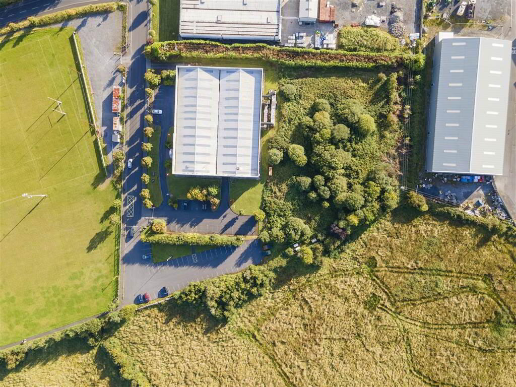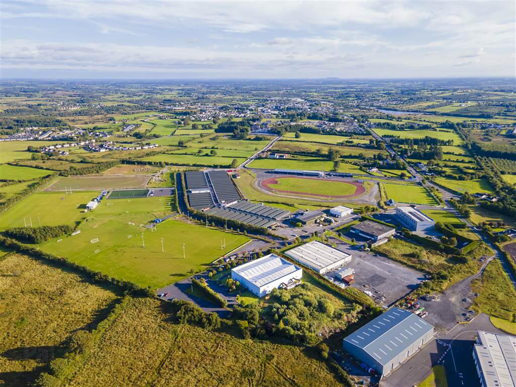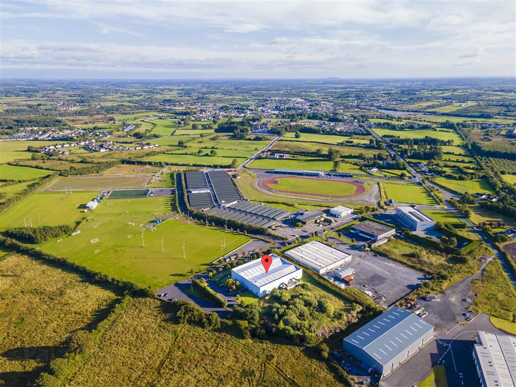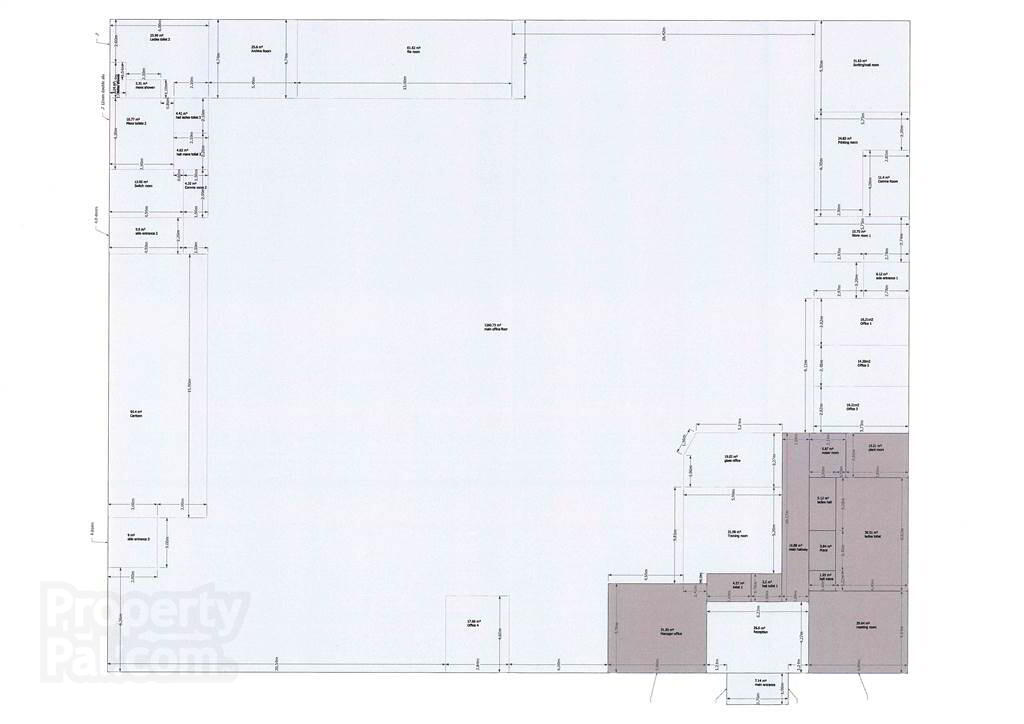Warehouse & Office Building,
IDA Business Park, Claremorris, Mayo, F12KD85
Office
POA
Property Overview
Status
To Let
Style
Office
Available From
Now
Property Financials
Rent
POA
Property Engagement
Views Last 7 Days
18
Views Last 30 Days
110
Views All Time
346
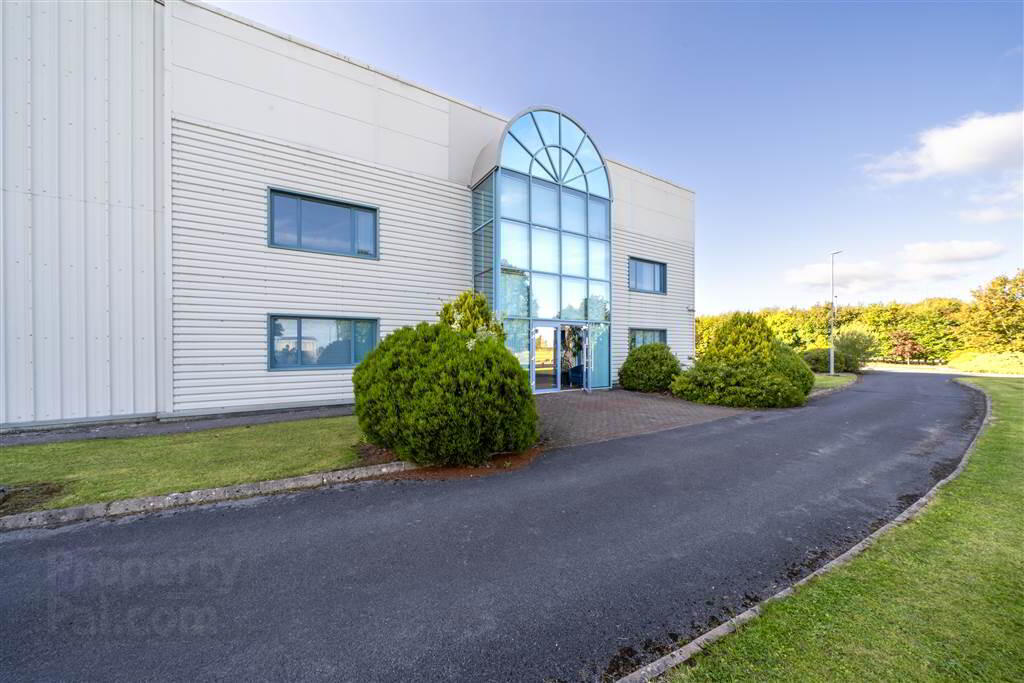
Additional Information
- Well located within an established Business Park accessed off the N60
- Impressive detached building of 1933 sq.m
- Currently arranged as offices
- Fully fitted out
- Good on site Car Parking
LOCATION – Located 1kms west of Claremorris town centre with access off the N60 & R320. This is an established Business Park adjacent to Claremorris Business Park, Concannon Park, Alan Feely Memorial Park and Claremorris Athletic Club. Occupiers include CBE, Western Truck and Trailer, Lyonslife, Cosmetic Creations Ltd and Monaghan Mushrooms.
Claremorris is 4th largest town in County Mayo and the business/retail centre for south County Mayo. Located 63kms north of Galway and 29kms north of Tuam. Well connected with road via the N17, N60 and N83. Claremorris is also positioned on main rail with a number of daily services to Dublin ect. Ireland West Airport is conveniently located just 29kms away.
DESCRIPTION – Comprises a detached Warehouse/ Office Building extending to xx. Built about 20 years ago, the property has been fully occupied since then and used primarily as an office building . As such it is arranged and fitted out as mainly open plan but with some cellular offices. Standing on a site of 1.40 hectares (3.45 Acres), there is excellent on site car parking.
FEATURES -
· Steel frame with insulated cladding
· Modern office fitout
· Front reception and entrance lobby
· Good on site car parking
· Staff Toilets and Canteen
·
FLOOR AREAS –
Floor | Description | Sq.m | Sq.ft |
SERVICES – The property is connected to all available mains services including water, sewerage, electricity and telecoms.
LEASE TERMS - Available to let on a new 5 year FRI lease from July 2025.
TITLE – The Freehold Title is held within Folio MY27511F
RENT – On Application
RATES – The subject property has a Rateable Value of €xxx based on the current year, the annual rates are €
VIEWINGS & INFORMATION – Please contact Gerard O’Toole at (098) 28000 or [email protected]
- ENTRANCE HALL:
- 3.76m x 1.9m (12' 4" x 6' 3")
- RECEPTION
- 4.27m x 6.23m (14' 0" x 20' 5")
- MEETING ROOM
- 4.94m x 6.m (16' 2" x 19' 8")
- TOILETS
- 6.82m x 6.m (22' 4" x 19' 8")
- PLANT ROOM
- 2.68m x 3.81m (8' 10" x 12' 6")
- METER ROOM
- 2.19m x 2.68m (7' 2" x 8' 10")
- MAIN HALLWAY
- 10.17m x 1.66m (33' 4" x 5' 5")
- MANAGERS OFFICE
- 5.96m x 5.36m (19' 7" x 17' 7")
- TOILET 1
- 2.69m x 1.7m (8' 10" x 5' 7")
- HALL
- 1.88m x 1.7m (6' 2" x 5' 7")
- TRAINING ROOM
- 5.2m x 5.98m (17' 1" x 19' 7")
- GLASS OFFICE
- 3.27m x 5.24m (10' 9" x 17' 2")
- OFFICE 1
- 2.82m x 5.75m (9' 3" x 18' 10")
- OFFICE 2
- 2.48m x 5.75m (8' 2" x 18' 10")
- OFFICE 3
- 2.82m x 5.75m (9' 3" x 18' 10")
- SIDE ENTRANCE
- 2.2m x 2.78m (7' 3" x 9' 1")
- Store Room
- 2.74m x 5.75m (8' 12" x 18' 10")
- COMMS ROOM
- 4.m x 2.85m (13' 1" x 9' 4")
- PRINTING ROOM
- 6.3m x 2.9m (20' 8" x 9' 6")
- SORTING/MAIL ROOM
- 5.5m x 5.75m (18' 1" x 18' 10")
- FILE ROOM
- 13.m x 4.74m (42' 8" x 15' 7")
- ARCHIVE ROOM
- 5.4m x 4.74m (17' 9" x 15' 7")
- LADIES TOILET
- 6.m x 4.74m (19' 8" x 15' 7")
- MENS TOILETS
- 3.9m x 4.3m (12' 10" x 14' 1")
- SWITCH ROOM
- 4.5m x 2.9m (14' 9" x 9' 6")
- HALLWAY:
- 4.3m x 2.1m (14' 1" x 6' 11")
- SIDE ENTRANCE 2
- 4.5m x 2.2m (14' 9" x 7' 3")
- CANTEEN
- 15.9m x 6.m (52' 2" x 19' 8")
- SIDE ENTRANCE 3
- 3.m x 3.m (9' 10" x 9' 10")
- OFFICE 4
- 4.6m x 3.84m (15' 1" x 12' 7")
- TOTAL SMALLER AREAS
- MAIN OFFICE FLOOR
- TOTAL FLOOR AREA ENTIRE
Directions
F12 KD85

