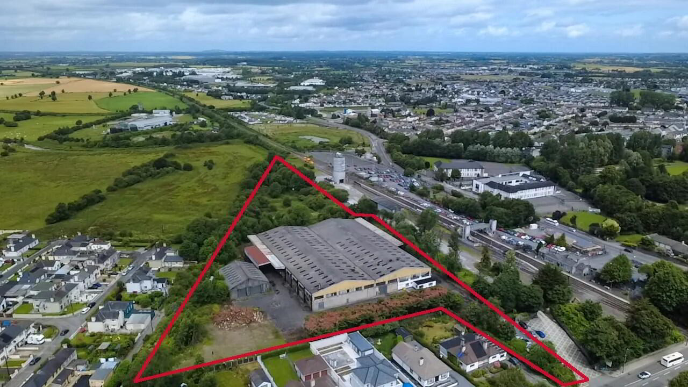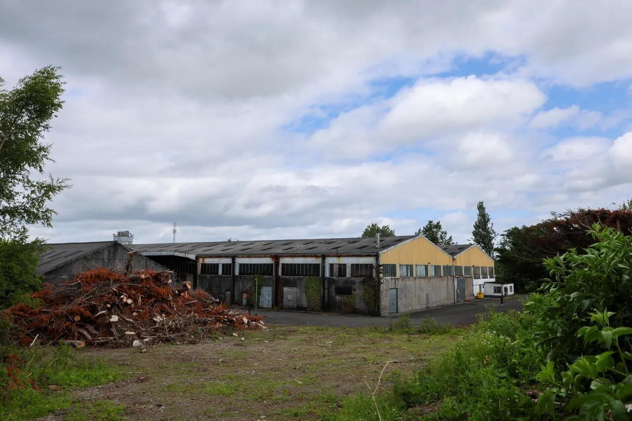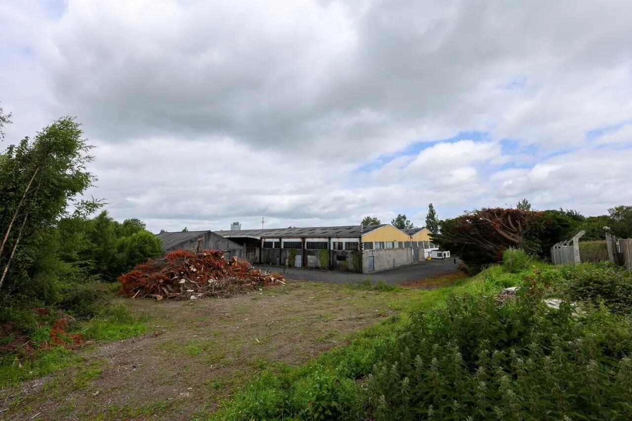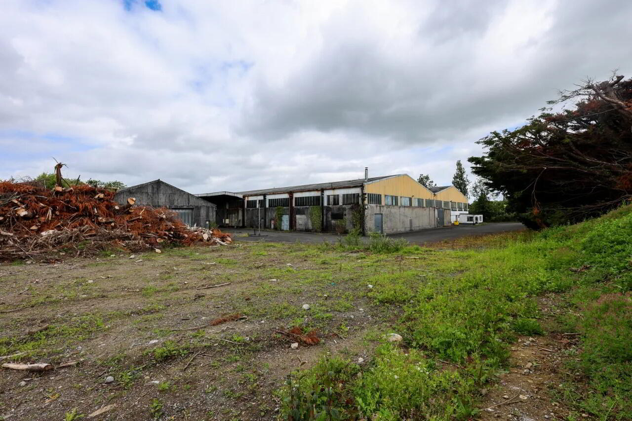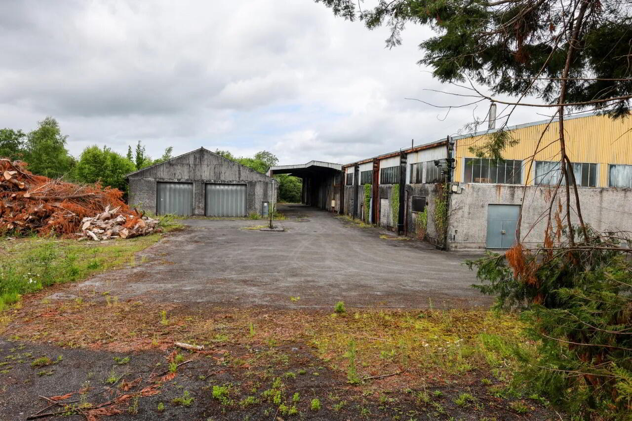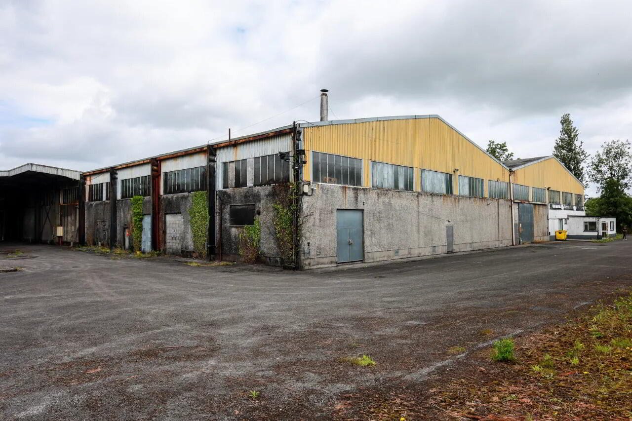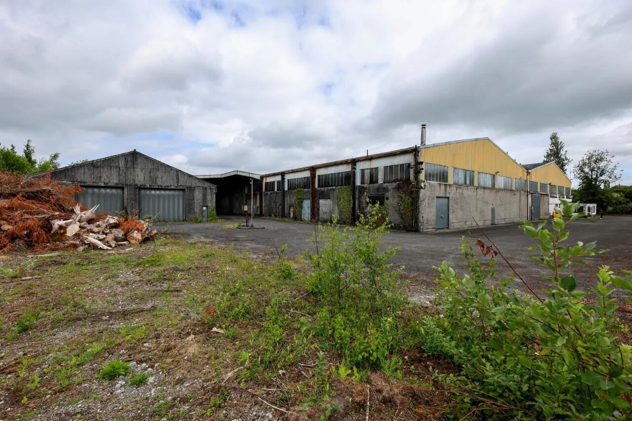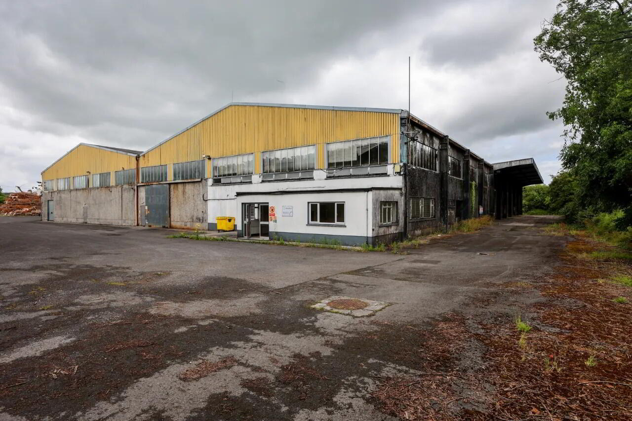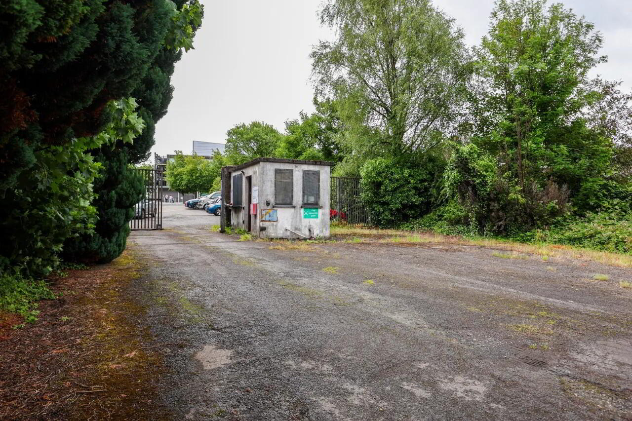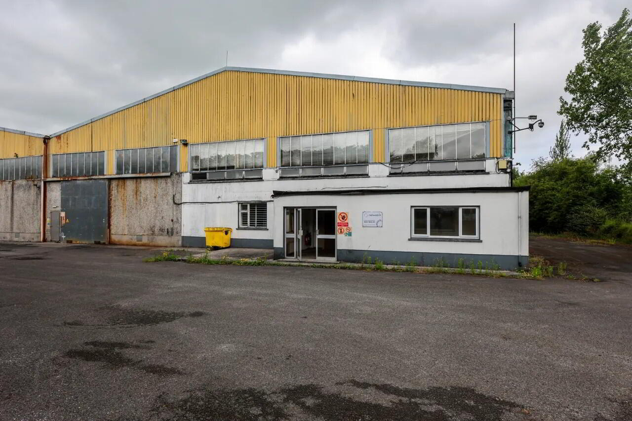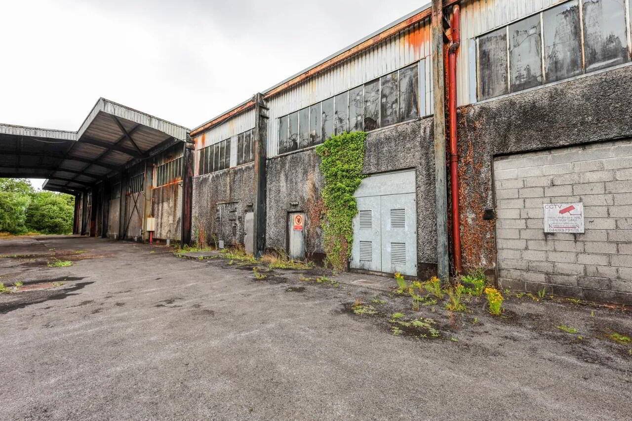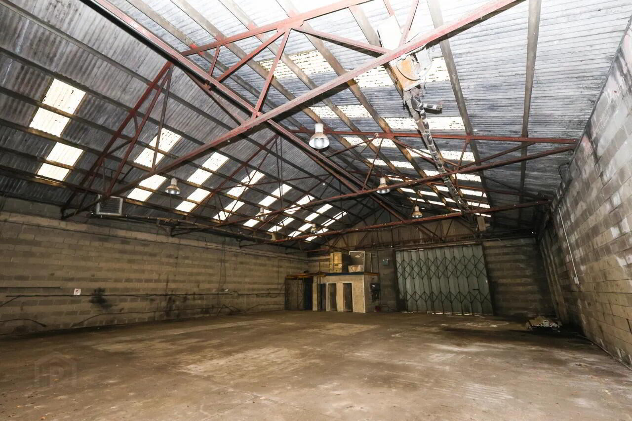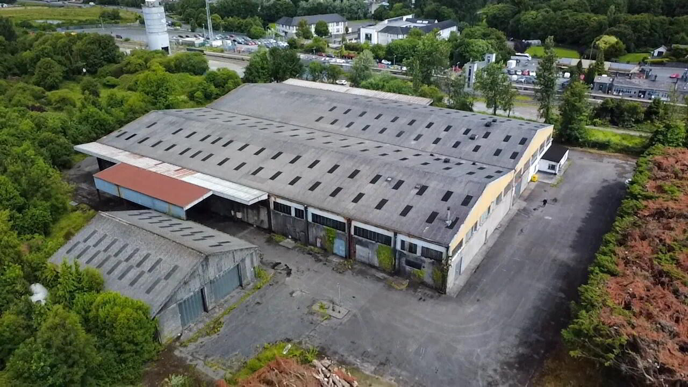
Additional Information
- Block walls with plaster finish
- Bonded warehouse
- Pitched roof
- Offices in need of moderisation
- Gate lodge
- 5.6 acres zoned
- Work shop
- Outdoor carparking
- Steel frame, block walls
- Office space to front, over 2 floors
- Built 1974
- Concrete floors
Currently operating as a bonded warehouse, the property is fully let on a 4-year lease generating a strong rental income of €320,000 per annum, with the current tenant occupying the property since 1990 making this an ideal income-producing asset with significant future development potential.
Key Investment Highlights
• Total Floor Area: Approx. 58,400 ft2 including warehouse, offices, and ancillary buildings
• Current Use: Bonded warehouse facility – fully operational
• Income: €320,000 (4-year lease in place)
• Site Area: Approx. 5.57 acres with mixed-use zoning, offering future development potential
• Strategic Location:
o Opposite Tullamore Train Station
o Close proximity to Tullamore Town Centre and key transport links
• Construction:
o Steel frame structure with concrete floors
o Block walls with plaster finish
o Pitched roofs and extensive hardstanding
Accommodation Overview
Building 1
• Offices (2 Floors) – approx. 6,200 ft2
• Warehouse A – approx. 28,200 ft2.
• Warehouse B – approx. 14,000 ft2
• Warehouse C – approx. 3,000 ft2.
Building 2
• Warehouse/Workshop – approx. 4,000 ft2
Gate Lodge – approx. 240 ft2
Covered Loading Area – approx. 2,800 ft2
Total Warehouse Space Utilised: Approx. 49,000 ft2
Special Features
• Fully operational bonded warehouse facility
• Offices to front over two floors (require modernisation)
• Gate lodge at entrance
• Outdoor car parking and yard space
• Workshop and loading facilities
• Strong physical infrastructure: steel frame, concrete floors, block walls
• Zoned Mixed Use – suitable for a variety of future commercial or residential schemes
Development & Upside Potential
With its central location, substantial landholding, and zoned designation, this property not only delivers solid current income, but also presents an excellent opportunity for redevelopment, expansion, or repositioning in the medium to long term. Building 1
Offices 576m 6,200sq.ft., two floors.
Warehouse A 2,621m 28,200sq.ft.
Warehouse B 1,301m 14,000sq.ft.
Warehouse C 279m 3,000sq.ft.
Building 2 372m 4,000sq,ft.
Gate Lodge 22m 240sq.ft.
Covered Loading Area 260m 2,800sq.ft.
Mullingar is a busy town in Westmeath. It has a number of supermarkets and chain stores, as well as branches of the major banks. There are also several industrial estates, including the National Science Park. The town recently won a €25m Lidl Warehouse and distribution center which will employ between 100 and 150.
Mullingar lies near the national primary route N4, the main Dublin – Sligo road, 79 km (49 mi) from the capital. The N52 also connects Mullingar to the Galway-Dublin M6 motorway. The town is served by Bus Éireann, and Mullingar station provides commuter services to Dublin and InterCity trains to/from Sligo. The town has several primary schools and secondary schools.

