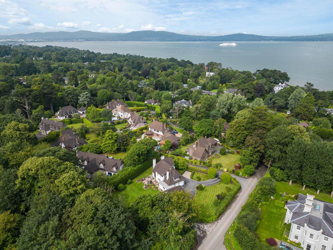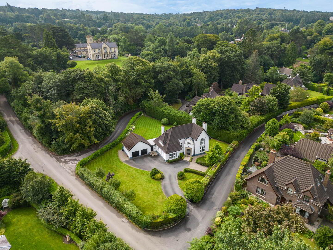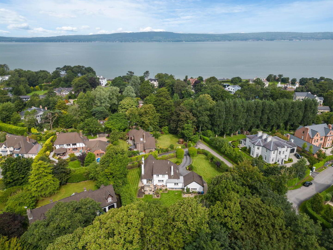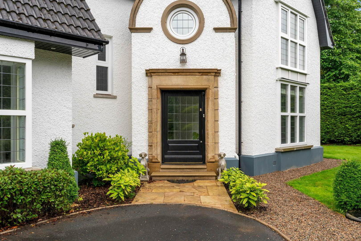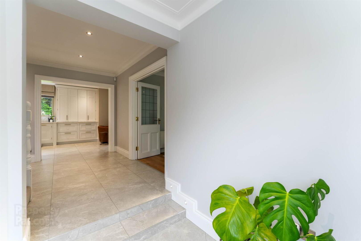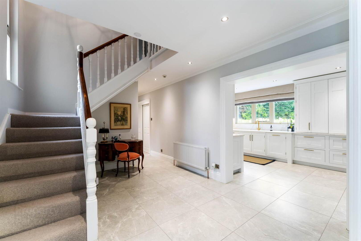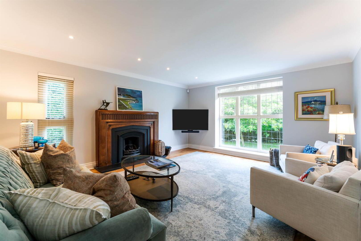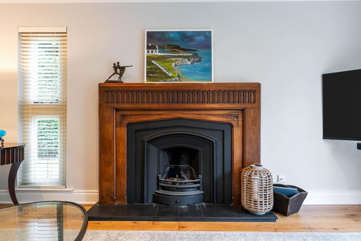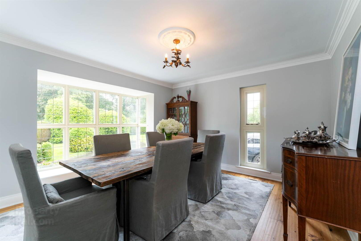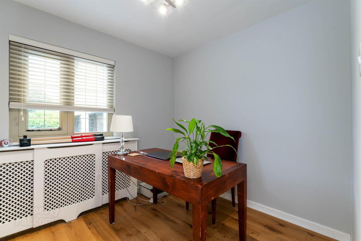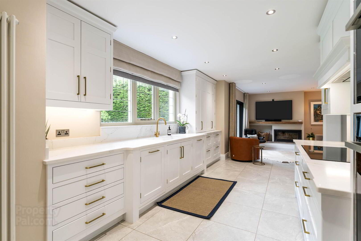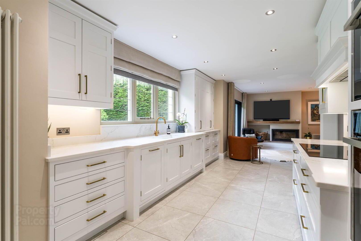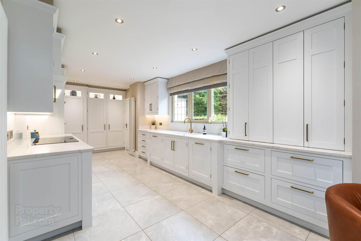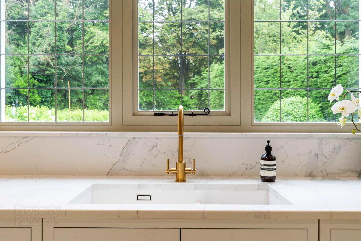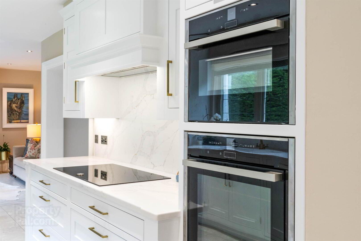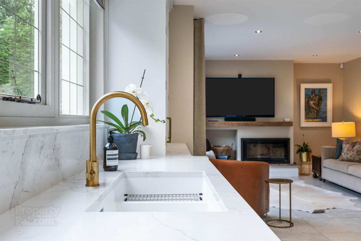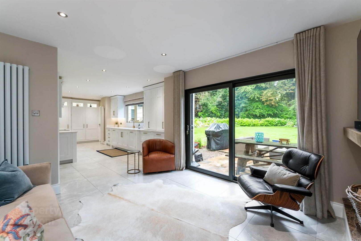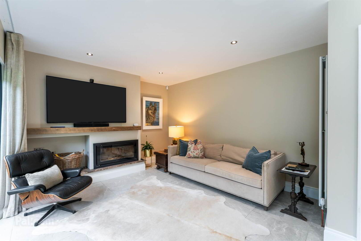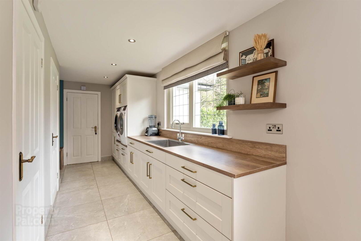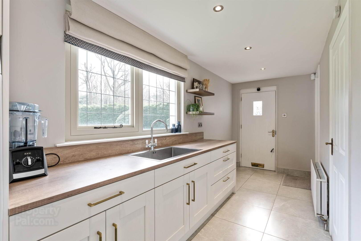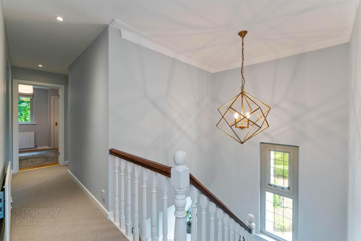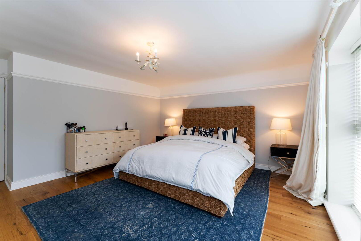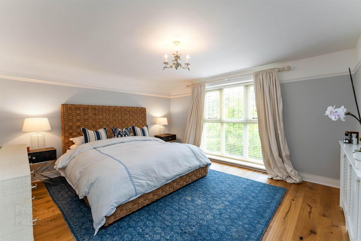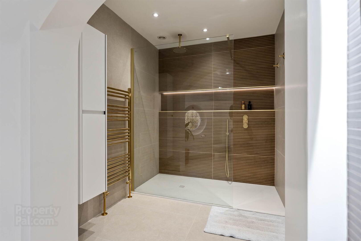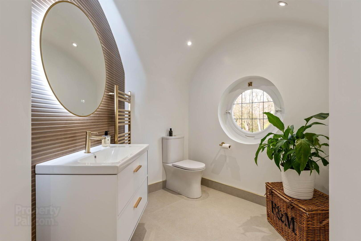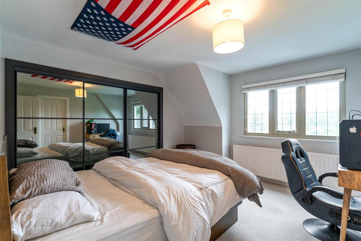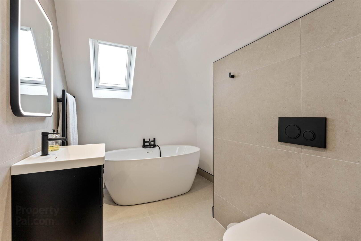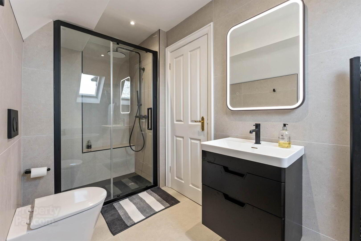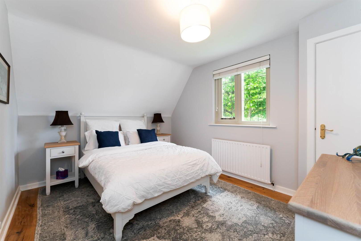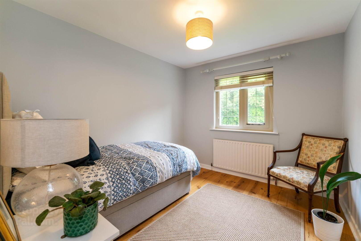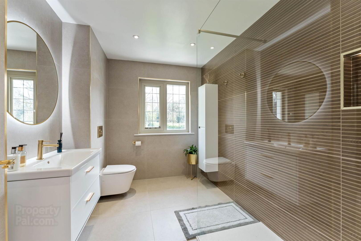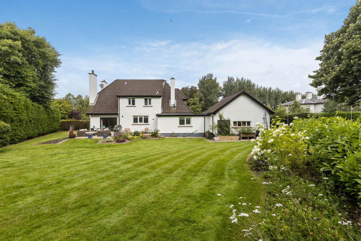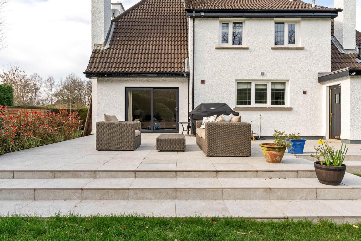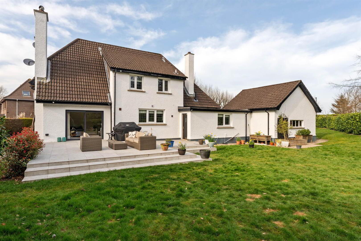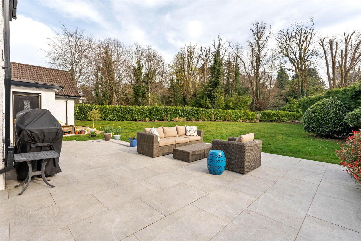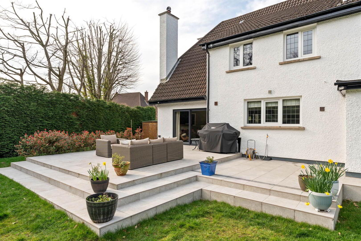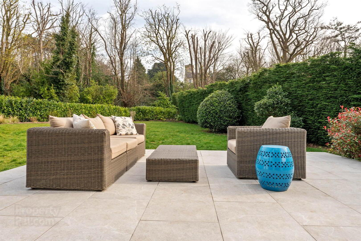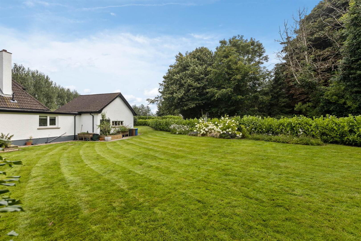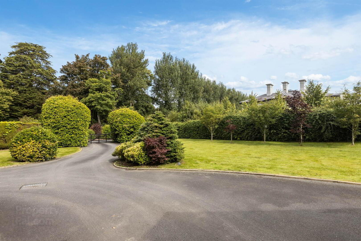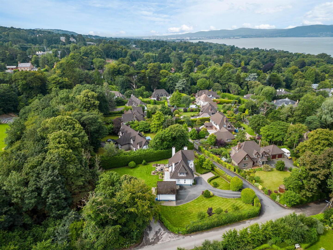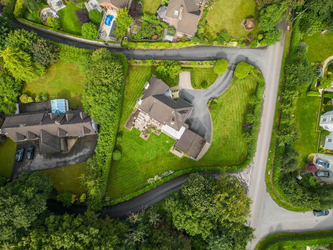Voysey House, 1 Laurel Lane,
Station Road, Craigavad, Holywood, BT18 0JT
4 Bed Detached House
Sale agreed
4 Bedrooms
4 Receptions
Property Overview
Status
Sale Agreed
Style
Detached House
Bedrooms
4
Receptions
4
Property Features
Tenure
Not Provided
Heating
Gas
Broadband
*³
Property Financials
Price
Last listed at Offers Around £945,000
Rates
£3,815.20 pa*¹
Property Engagement
Views Last 7 Days
26
Views Last 30 Days
96
Views All Time
15,173
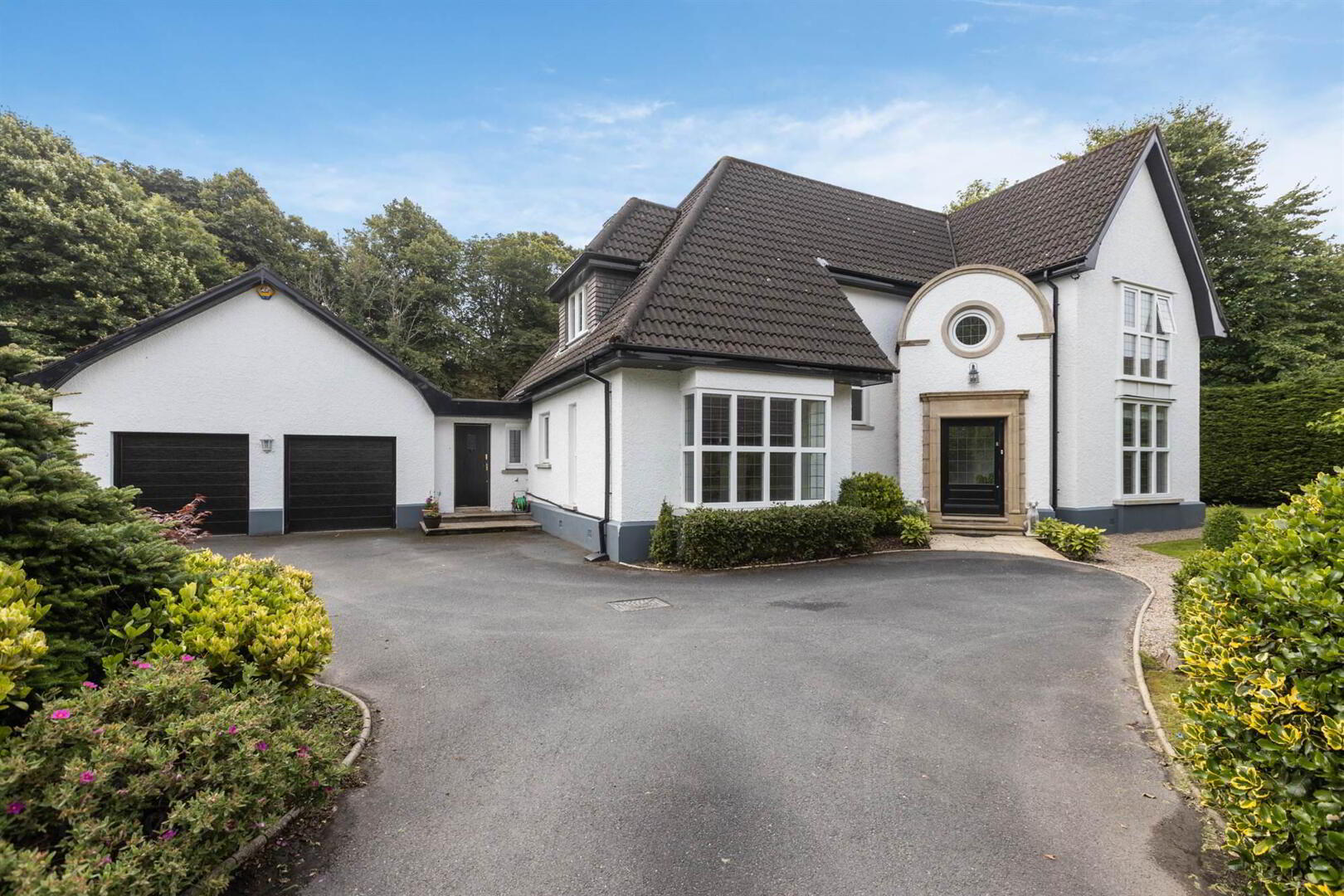
Features
- Handsome detached family home set on a private and mature site in the exclusive Craigavad area of Holywood
- Private gates leading to driveway towards main home and parking and garages.
- Spacious and immaculately presented accommodation set over 2 floors.
- Bright and spacious entertaining and reception areas
- Drawing room with fireplace and wooden floors
- Family room / formal dining room with solid wooden floor
- Study or Playroom with wooden floor
- Stunning bespoke kitchen with full range of designer appliances open to living area with doors to rear terraces & garden
- Large utility room, rear hallway, boot room and store cupboard with WC
- First floor with 4 bedrooms all with built in wardrobes, 2 with ensuite shower rooms and a further family bathroom.
- Mains Gas central Heating and double glazed windows
- Detached double garage with double up and opening door with studio / storage room over
- Mature and private site with landscaped gardens with lawns, mature trees and south facing sun patio
- Only a couple of minutes' walk from the Cultra coastline and beaches and close to Belfast City airport and city centre.
- Culloden hotel and Spa, RNIYC. Royal Belfast GC, leading primary and secondary schools and train halts all highly convenient.
Driving down from the main A2 Belfast to Bangor Road past homes with stone walls and mature hedges towards the waters edge, with mature trees overhead One Laurel Lane is a handsome detached home set on a corner site turning into Laurel Lane.
The home that we are offering is accessed via gates and opens to a beautiful and spacious site of c.0.4 acres with spacious lawns and gardens surrounded by mature hedges and trees which offers both privacy and security.
The accommodation is sensibly arranged over two floors and is very well presented throughout with the design having emphasis towards entertaining on the ground floor.
There is an open entertaining entrance hall which leads to double doors to the drawing room with gas fire, a formal dining room or snug and a study before opening at the rear to a long kitchen living area with a recently fitted custom built solid wooden and hand painted kitchen with marble detailing and a full suite of built in appliances, larders and storage, which has doors opening to rear patios and gardens. Also on the ground floor is a guest WC and storage off the hallway, and a large utility room and boot room to the rear with rear door beside the integral double garage with an additional WC.
On the first floor there are 4 bedrooms with built in wardrobes, 3 bath / shower rooms and a storage room.
As mentioned, there is a double garage accessed via the 2 electric doors from the driveway, or the utility / boot room which has loads of storage, and wooden stairs to a half mezzanine storage room with obvious potential for renovation / reconfiguring to an office / further bedroom suite etc – subject to relevant planning consents.
The location of any house purchase is a huge factor and with the water’s edge a couple of minutes’ walk away which leads to the coastal paths through Cultra and Holywood on the left and towards Helens Bay and Bangor on the right, this is sensationally situated.. the Royal Belfast Golf club is on Station Road and there is also easy access to an abundance of local sporting, recreational and hospitality amenities and ideally commutable to Belfast city airport.
This is an exceptional opportunity to purchase a family home on a spacious and stunning corner site in the affluent North Down area of Craigavad.
Outside
- Solid wooden front door with sandstone detailing on outside to:
Ground Floor
- ENTRANCE PORCH:
- 4.2m x 3.1m (13' 9" x 10' 2")
Wide entrance porch with coved ceiling, tiled floor, foot lighting with steps up to: - ENTRANCE HALL:
- 4.1m x 3.1m (13' 5" x 10' 2")
Tiled floor, coved ceiling, low voltage lighting, furniture recess under stairwell, understairs storage room, sliding doors into hanging/cloaks area. Door to WC with wash hand basin and mixer taps, window to front, low voltage lighting and tiled floor. Door to: - DRAWING ROOM:
- 4.4m x 5.m (14' 5" x 16' 5")
Berkley smoked oak wooden floor, ornate carved fireplace with side panels, slate hearth, cast iron inset with gas fire, solid wooden floor, windows to side and front, cornice ceiling and spotlighting, open to: - FORMAL DINING ROOM/LIVING ROOM:
- 3.8m x 4.1m (12' 6" x 13' 5")
Into bay. Window to side, bay to front, fitted shutters, Berkley smoked oak floor, cornice ceiling and centre rose. - STUDY/FAMILY ROOM:
- 2.5m x 2.6m (8' 2" x 8' 6")
Berkley smoked oak wooden floor. - BESPOKE KITCHEN/LIVING/DINING
- 10.4m x 3.2m (34' 1" x 10' 6")
Extending to 3.6m. Beautifully appointed and custom fitted Wright's Design kitchen with solid wooden cupboards, drawers, shelves and units, stylish antique brass handles, marble splashback and surfaces,f built in very high quality appliances, Neff 5 ring induction hob, double oven and dishwasher, Blanco double Belfast style sink with mixer taps, fitted fridge freezer, larder/pantry with marble detailing, spice rack, storage, coffee dock, all discretely built in.
Ceramic tiled floor, windows towards rear gardens and patio. Door to living area with sliding doors to rear to south west facing gardens, large entertainment area, wooden mantle, wood burning stove - a comfortable area overlooking the garden. - REAR HALLWAY:
- Door to:
- UTILITY ROOM:
- Door from front leading into boot room area with panelling, shelving and seating area. Utility room with high level washer and drier, deep freeze, long utility area with cupboards, drawers and shelves with stainless steel sink and mixer taps. Walk in additional WC with low voltage lighting, ceramic tiled floor and window. Store cupboard and door to rear gardens and integral double garage.
First Floor
- FIRST FLOOR LANDING:
- Walk in storage cupboard, hatch to roofspace, low voltage lighting.
- PRINCIPAL BEDROOM
- 4.4m x 4.2m (14' 5" x 13' 9")
Berkley smoked oak floor, range of built in wardrobes, hanging and shelving space, picture rail, door into ensuite shower room with double walk in shower cubicle with wet room style shower with drench shower and telephone hand shower. Heated towel rail, built in storage, sink with vanity unit beneath, backlit mirror, low flush WC, porthole window, tiled floor, low voltage lighting and extractor fan. - BEDROOM (2):
- 3.8m x 3.6m (12' 6" x 11' 10")
Not including full range of built in wardrobes, window to front. - ENSUITE BATHROOM:
- 2.6m x 2.1m (8' 6" x 6' 11")
Not including a slide door to walk in double shower. Fully tiled shower cubicle with drench shower and telephone hand shower. Deep fill freestanding bath with centre taps, vanity unit with storage beneath, heated towel rail, backlit mirror, partly tiled walls, WC with concealed cistern, low voltage lighting and extractor fan. - BEDROOM (3):
- 3.8m x 2.9m (12' 6" x 9' 6")
Berkley smoked oak floor, built in wardrobe. - BEDROOM (4):
- 3.1m x 2.7m (10' 2" x 8' 10")
Berkley smoked oak floor, built in wardrobe. - FAMILY SHOWER ROOM:
- 2.2m x 3.1m (7' 3" x 10' 2")
Low flush WC with concealed cistern, wash hand basin, vanity unit, fully tiled walls, ceramic tiled floor, built in storage, walk in double shower with drench shower and telephone hand shower, extractor fan and low voltage lighting.
Outside
- DOUBLE GARAGE:
- 6.3m x 5.4m (20' 8" x 17' 9")
Two electrically operated up and over remote controlled doors with first floor loft area. - FIRST FLOOR LOFT AREA
- 5.5m x 6.2m (18' 1" x 20' 4")
Eaves ceiling and storage space. Could be suitable for conversion to home office/study/bedroom, subject to planning permission or building control. - Garden with specimen trees, large lawns bordered by laurel hedges. Granite pathway which leads to rear south west facing gardens. Beautiful lawns ideal for kids/gardening enthusiasts. Colourful flowerbeds, privacy through laurels on all sides. Planting zone with fruit and vegetable areas. Raised patio area which is accessed via the living kitchen dining room and lawns to the opposite site which give access to the front garden.
Directions
Travelling from Belfast to Bangor on then A2 Station Road is on the left hand side at the traffic lights after the Culloden hotel. Head down Station Road, under the rail track and past the entrance to Royal Belfast Golf Club on your right, and Lorne Estate on your left, 1 Laurel Lane is your next left.


