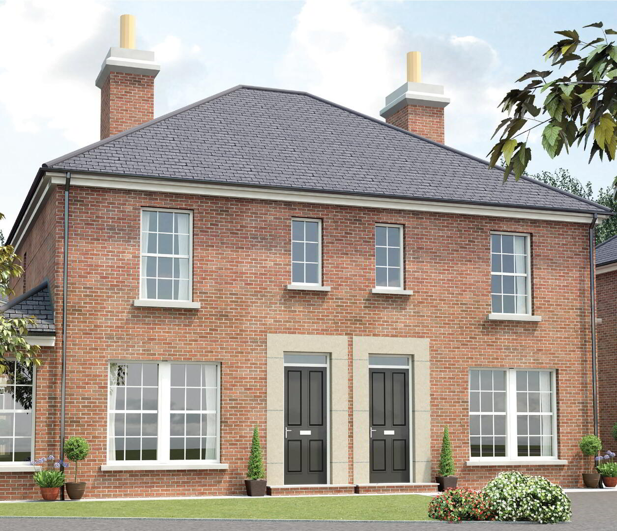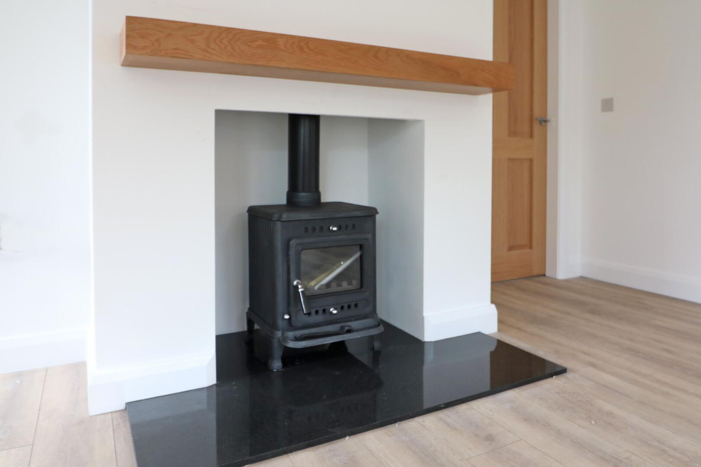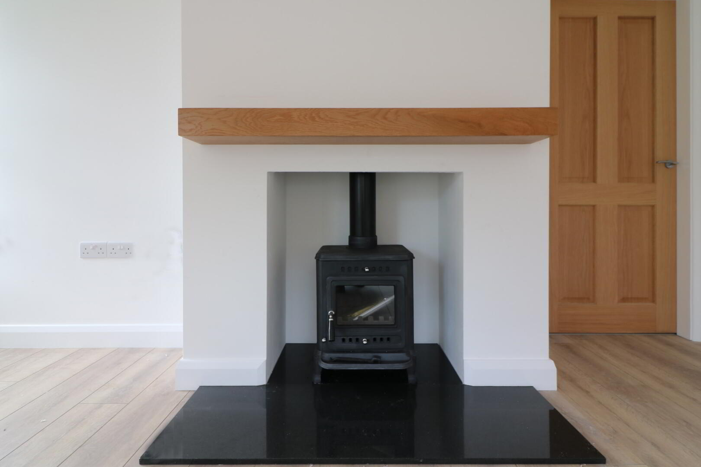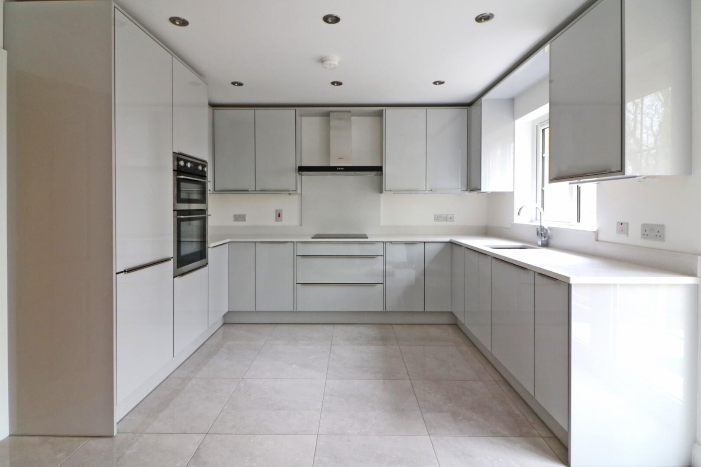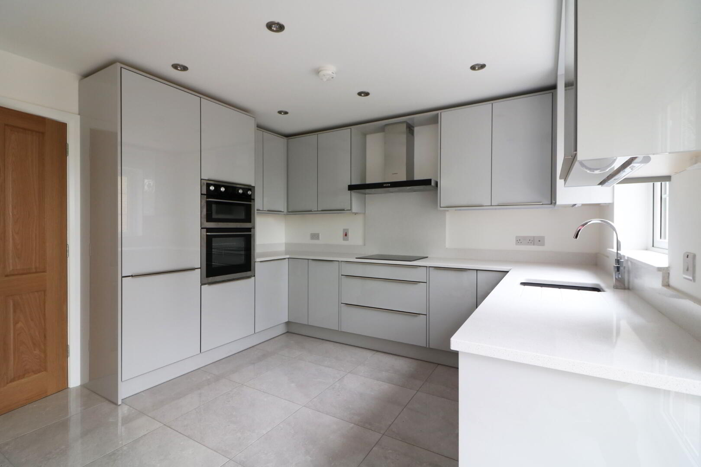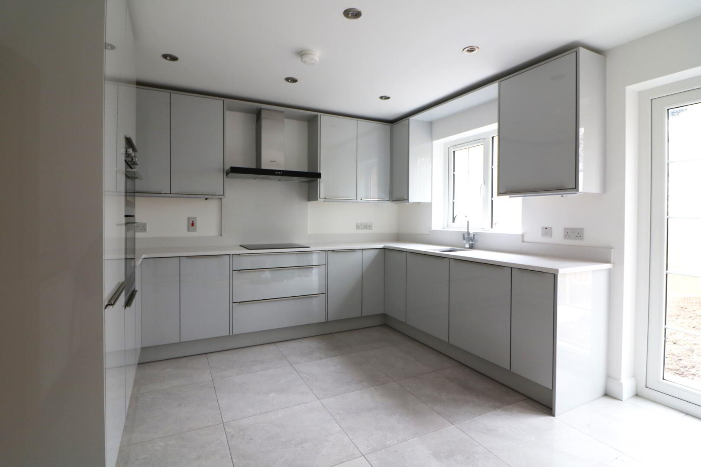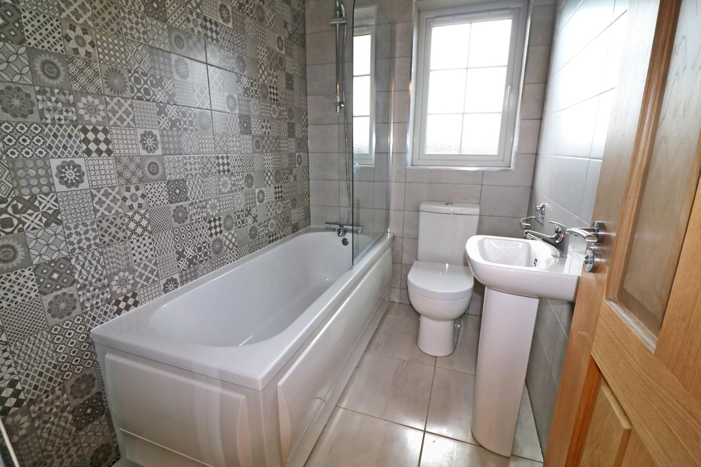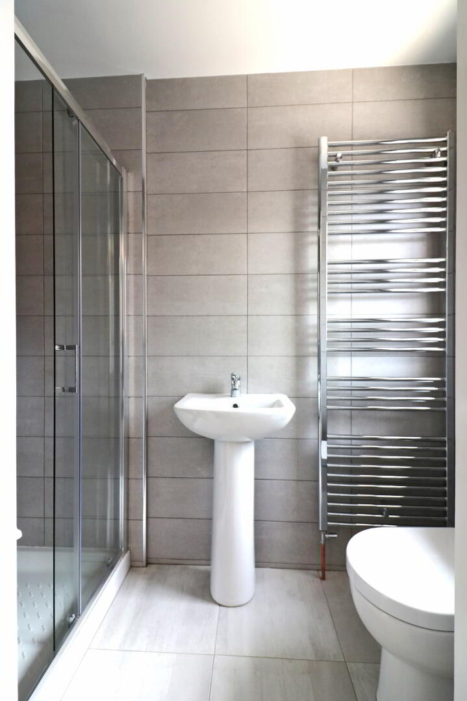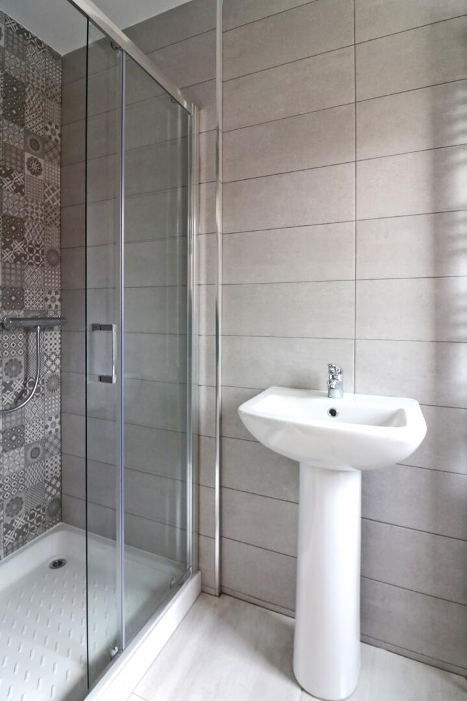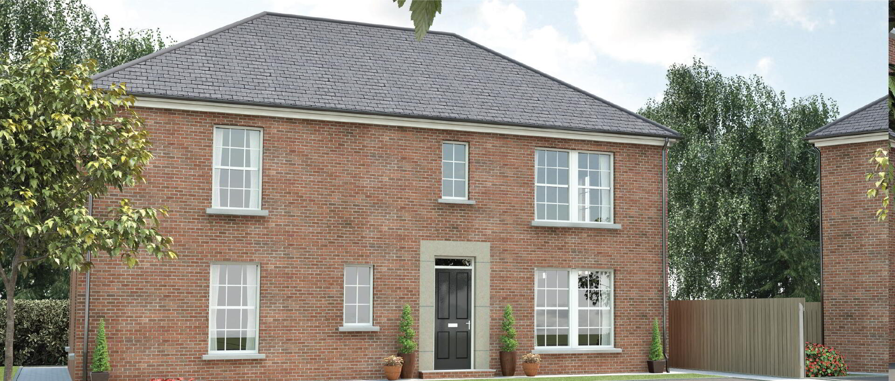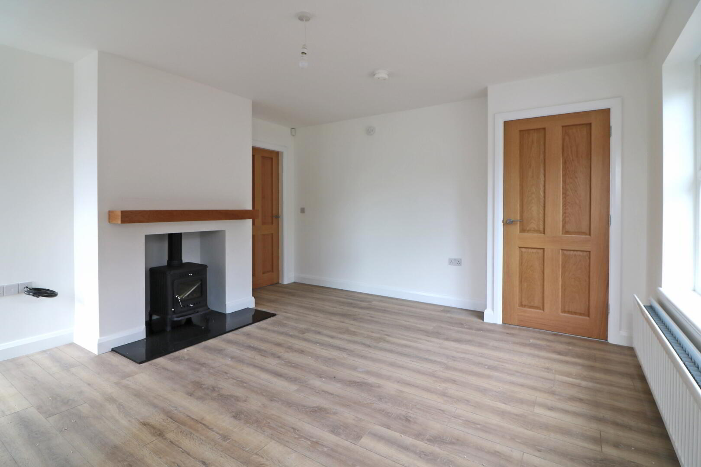
Upper Church Walk offers stylish living in one of the most prestigious addresses in Portadown and is situated within easy access to all main road and travel networks. We're confident that this location will not disappoint even the most discerning of buyers. Upper Church Walk offers all the convenience and recreational activities of the surrounding area with the exclusiveness of a bespoke development. The homes are sure to please as well with a choice of eight only semi-detached homes and two generously proportioned apartments with own door access. Finished in a Georgian redbrick style homes are surrounded by private gardens and landscaped areas. Each home has ample allocated parking spaces ensuring convenience and style come as standard.
GENERAL FEATURES
Natural gas central heating with Worcester 'A' rated high efficiency boiler and thermostatic zone control
Insulation to new building regulations including 400mm loft insulaton and 125mm floor insulation
Mains supply smoke, heat and carbon monoxide detectors
Security alarm system
UPVC double glazed windows
Composite entrance door with 5 point locking system
10 year Global Homes structual warranty
INTERNAL FEATURES
Multi-fuel stove in lounge (except apartments)
Internal walls, ceilings and woodwork painted in neutral colours
Floor coverings from a selected range:
Laminate floor, tiles or carpet to entrance hall and lounge
Tiling to kitchen, utility, W.C., ensuite and bathroom
Carpet or laminate floor to bedrooms
Carpet to stairs and landing
Comprehensive electrical specification to include TV points in most rooms
EXTERNAL FEATURES
UPVC black fascia boards and soffits
External lighting to front and rear door
Outside water tap
Outside electrical point
Gardens laid in lawn
Timber boundary fencing
Tarmac driveways
KITCHEN & UTILITY
Choice of kitchen units from a selected range
Appliances to include built-in oven, ceramic hob, extractor hood, integrated fridge freezer and integrated dishwasher
Recessed LED lighting and under cabinet lighting
Ceramic tiled floor and partial wall tiling from a selected range
Utility room plumbed for washing machine and space for tumble dryer
BATHROOM, ENSUITE & W.C.
Modern white sanitary ware
Thermostatically controlled shower in bathroom
Heated towel rail in bathroom
Ceramic tiled floor and partial wall tiling from a selected range
NB Photos are for illustrative purposes and may include optional upgrades of some items.

