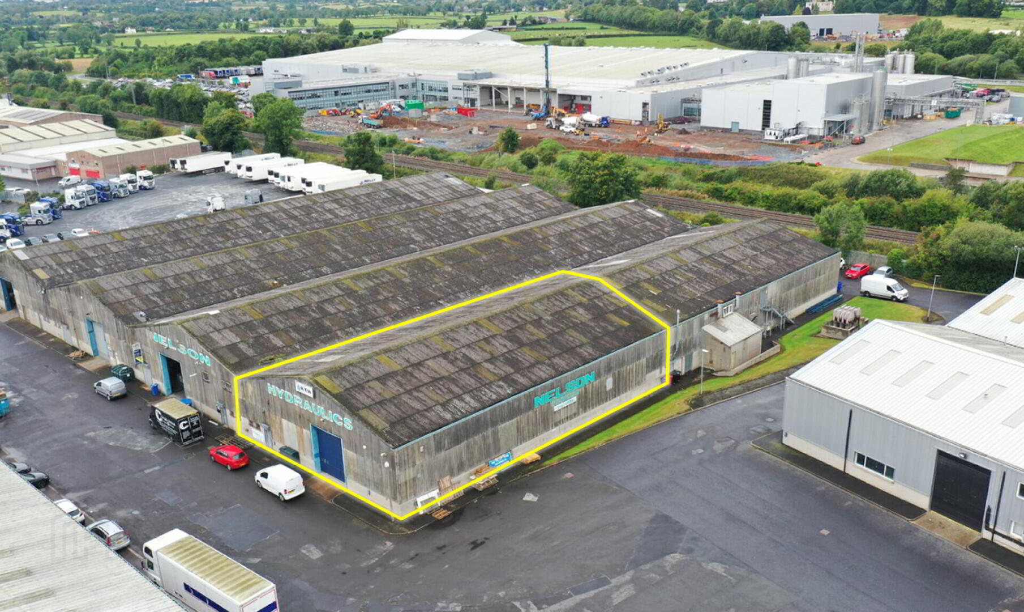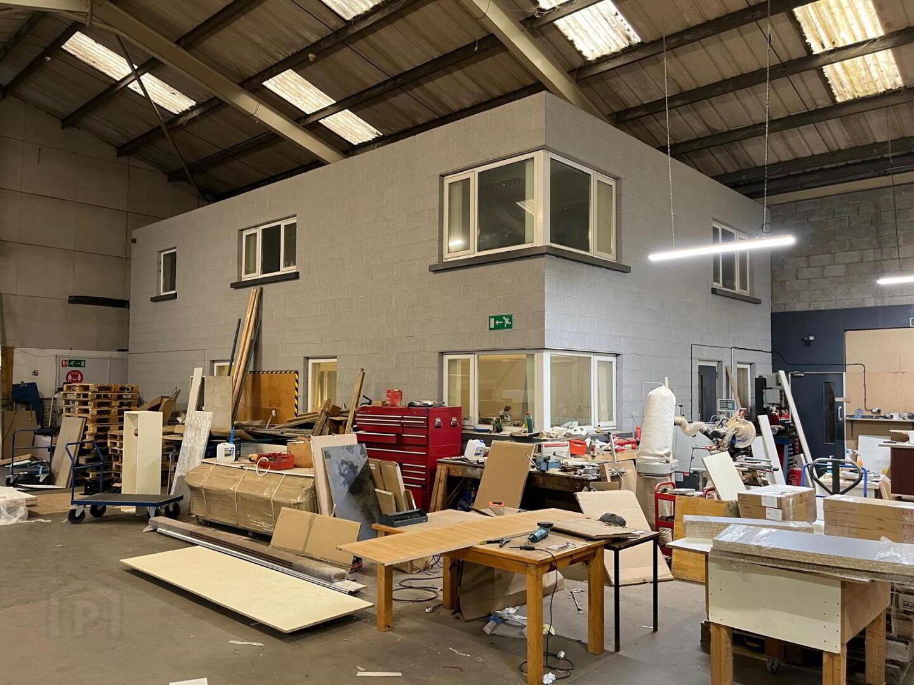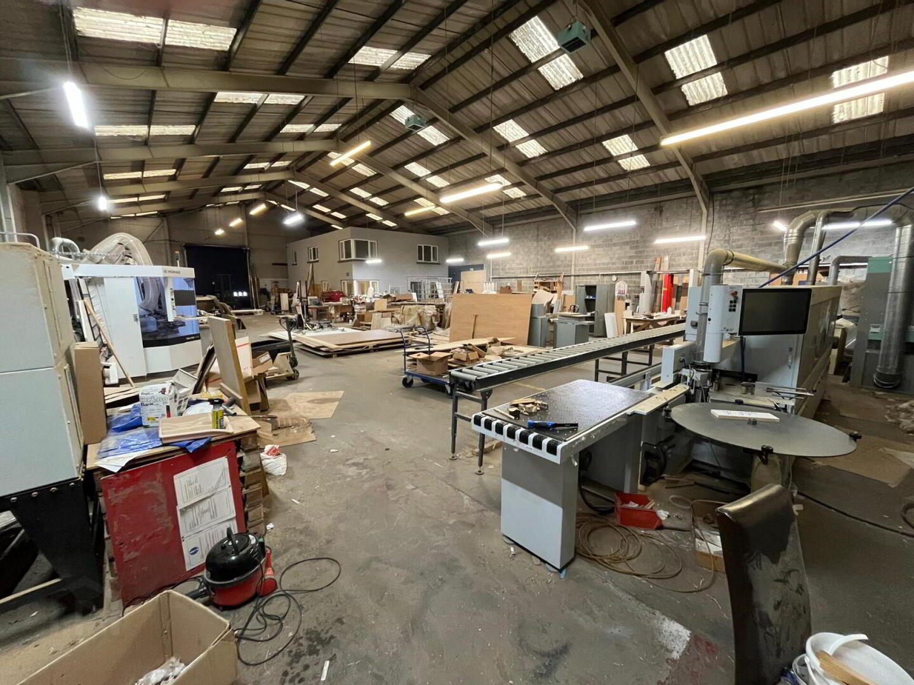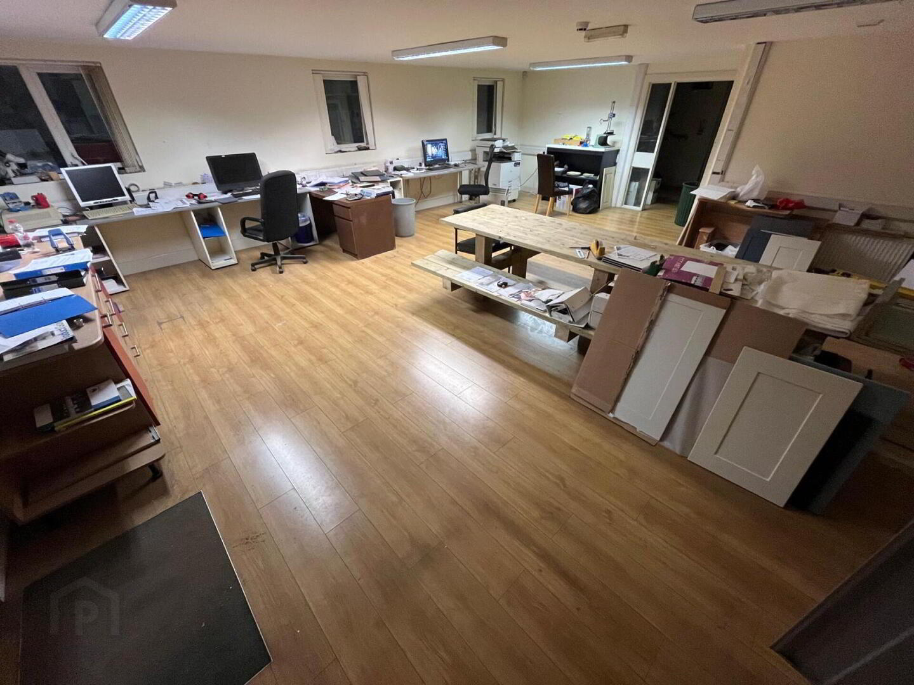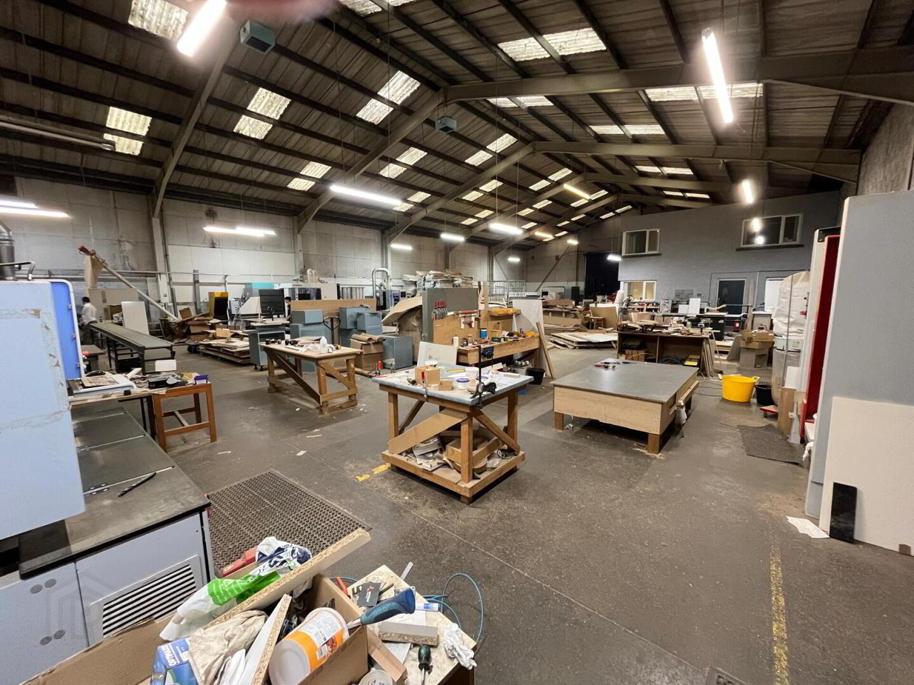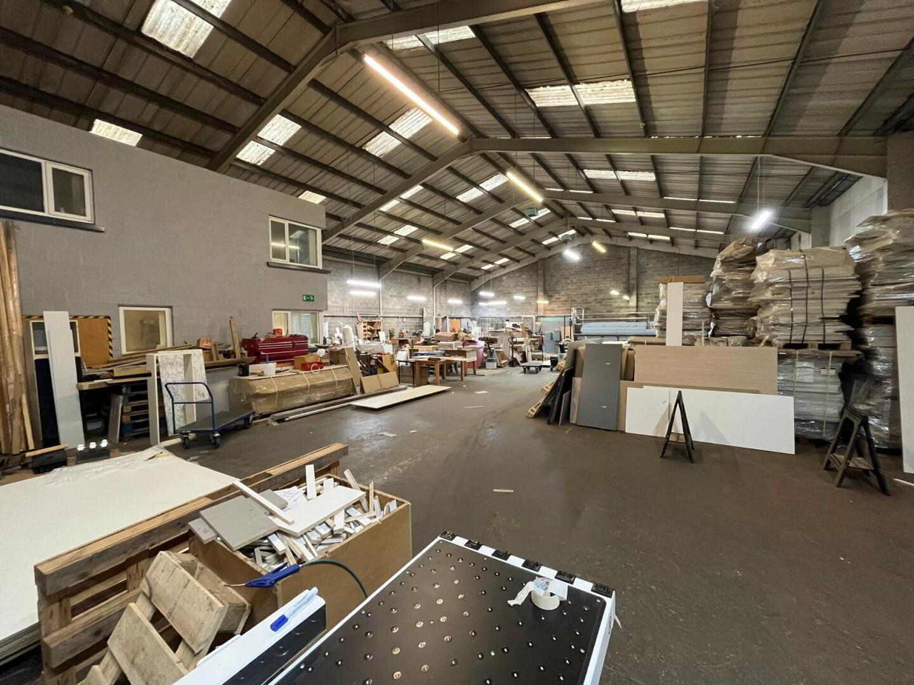
Additional Information
- Extending to c. 8,771 sq ft
The building is of steel portal frame construction with asbestos cladding and a 4.8m high electric roller shutter door. The warehouse has a minimum eaves height of 4.9m and a maximum eaves height of 8.5m.
The office accommodation is arranged over two levels and provides open plan and cellular offices with modern fitted kitchen, WC and Disabled WC. The office are fitted to include painted and plastered walls and ceilings, wooden floors and oil fired central heating.


