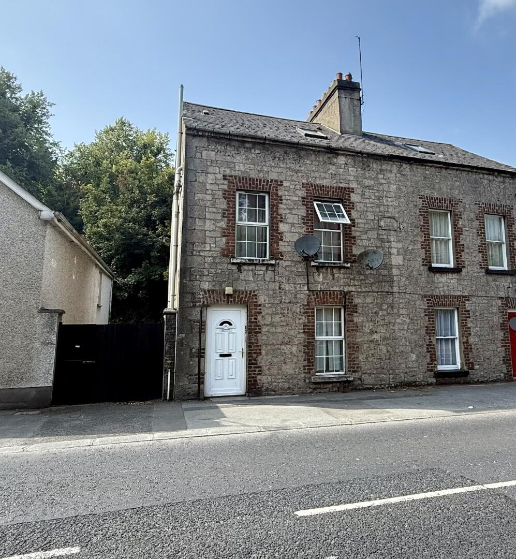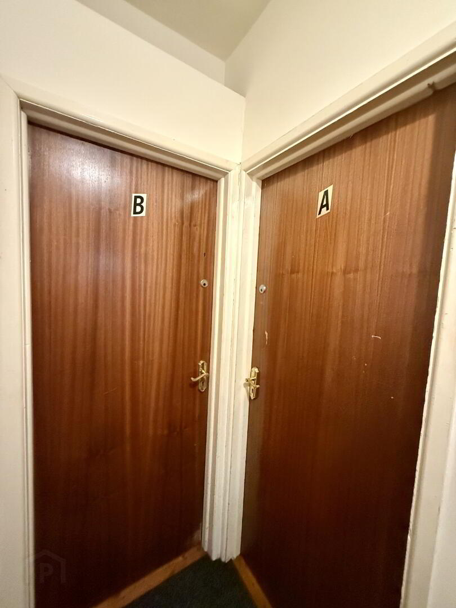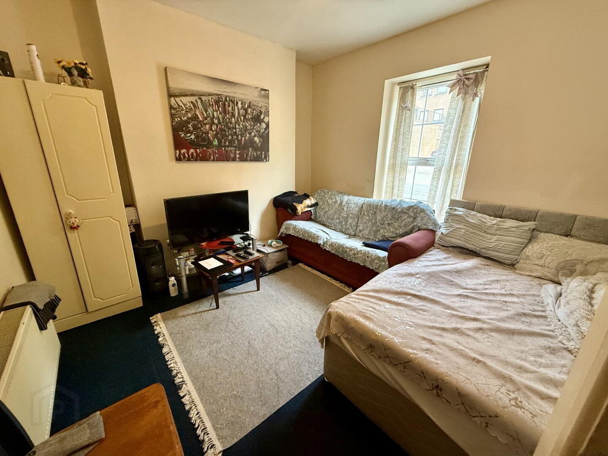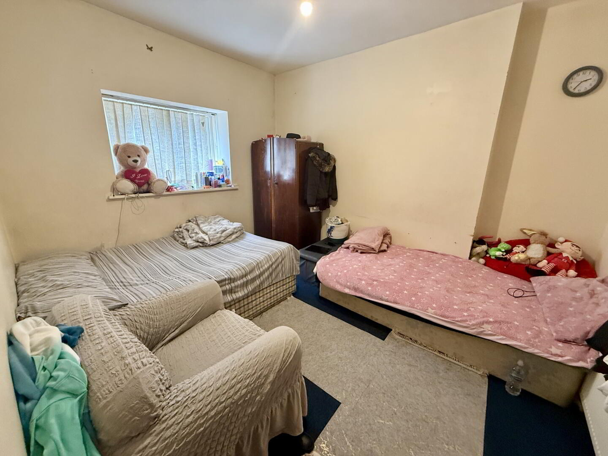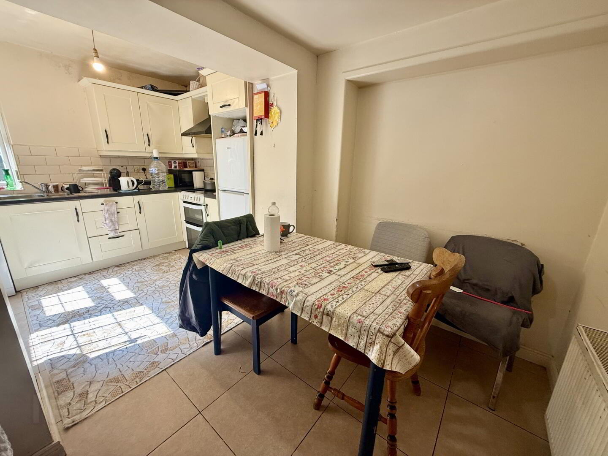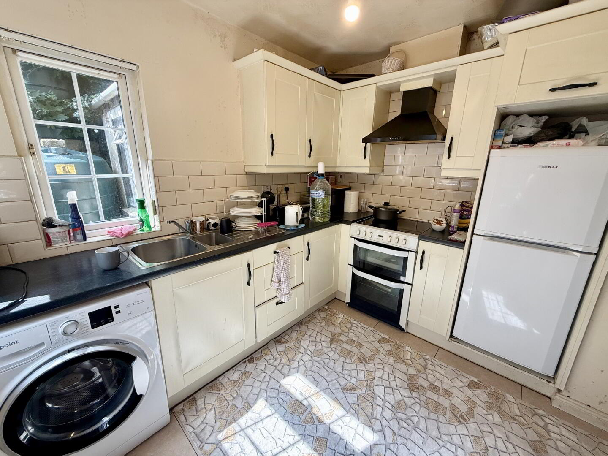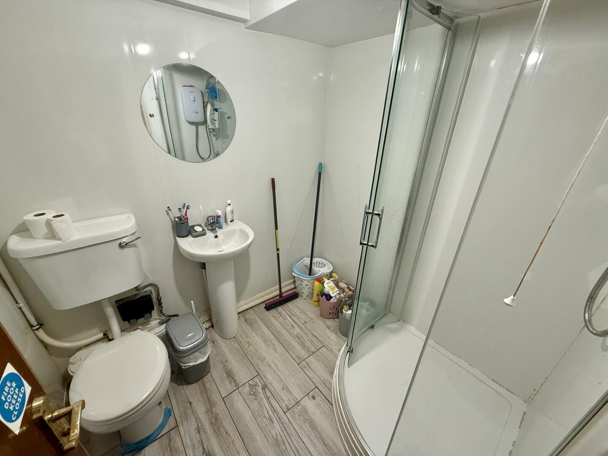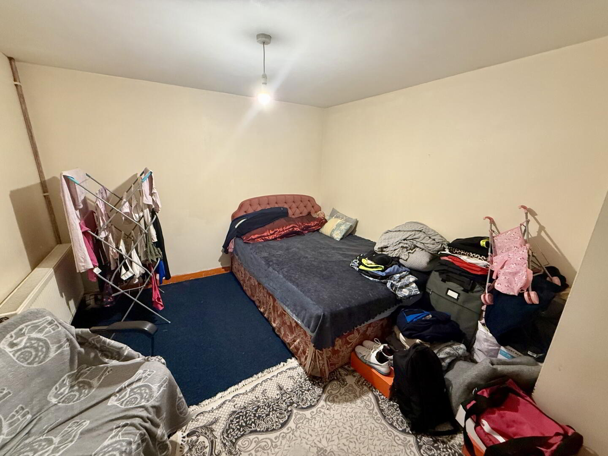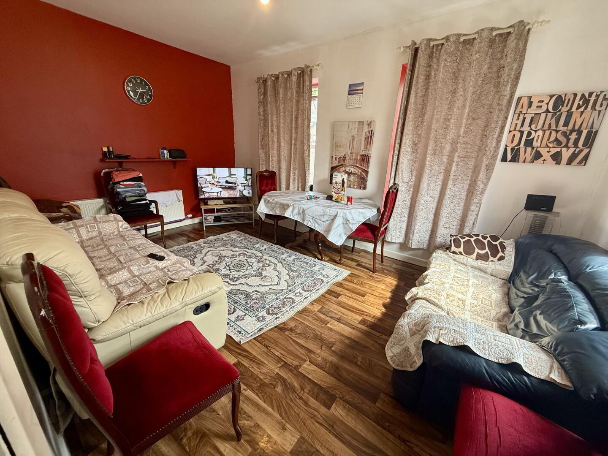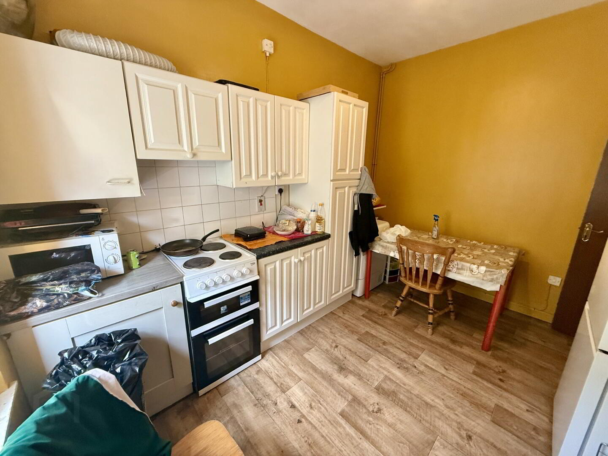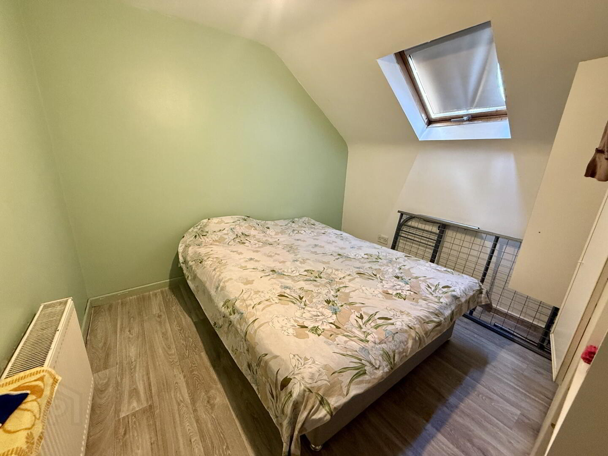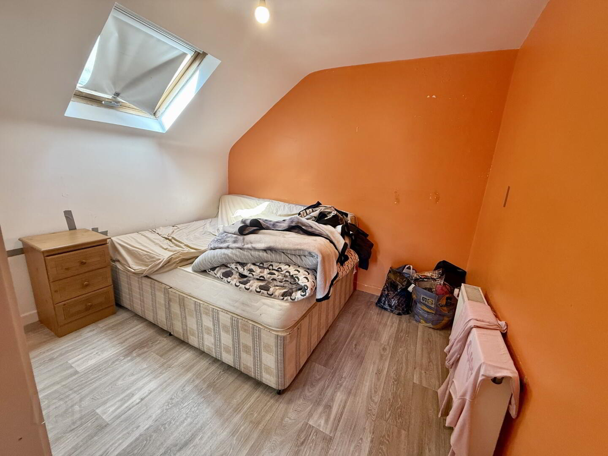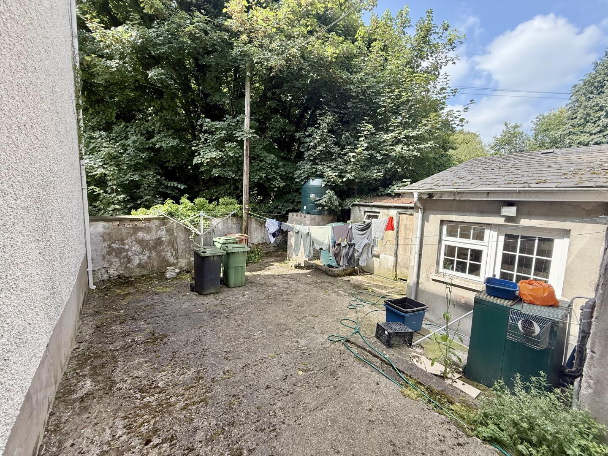Unit A+b, 17 Drumadd Road,
Armagh, BT61 9EA
4 Bed Apartments
Guide Price £139,000
4 Bedrooms
2 Bathrooms
2 Receptions
Property Overview
Status
For Sale
Style
Apartments
Bedrooms
4
Bathrooms
2
Receptions
2
Property Features
Tenure
Not Provided
Heating
Oil
Property Financials
Price
Guide Price £139,000
Stamp Duty
Rates
Not Provided*¹
Typical Mortgage
Legal Calculator
Property Engagement
Views Last 7 Days
313
Views Last 30 Days
1,729
Views All Time
4,071

Redian Real Estate is delighted to bring 17a & b Drumadd Road to the open market. Formerly a semi-detached home, this property has been thoughtfully converted into two generously sized two-bedroom apartments. Both units are currently let to long-term tenants, providing a strong rental return, full yield details available upon request. Ideally located in a convenient and easily accessed area, this property represents a fantastic investment opportunity with proven income potential and long-term appeal.
For more information please contact Adam on [email protected] or 02837522200
Additional Information
- 2x 2 Bedroom Apartments
- Lounge
- Fitted Kitchen
- Ground Floor Apt Heated By Oil
- 1st Floor Apt Heated By Gas
- Upvc Double Glazed Windows
- Both Apartments Currently Let
- Epc for Rating 17b D / 17a E
Accommodation
Flat 1 - Lower Ground and Ground Floor
Kitchen – 4.56m x 2.78m
Spacious lower ground floor kitchen with tiled flooring, fully fitted units, and access to the rear yard.
Bathroom – 1.97m x 1.66m
Fully fitted lower ground floor bathroom with a walk-in shower, PVC-clad walls, and tiled flooring.
Bedroom 1 – 4.55m x 2.98m
Large double bedroom on the lower ground floor with carpet flooring, ample electrical points, and provision for wardrobe space.
Bedroom 2 – 3.65m x 2.96m
Large double bedroom situated on the ground floor.
Living Room – 3.37m x 3.32m
Well-proportioned living room situated on the ground floor with a front-facing aspect.
Flat 2 - 1st and 2nd Floor
Reception – 5.05m x 3.32m
Large first-floor reception room with lino flooring, TV and electrical points, and a front-facing aspect.
Kitchen – 3.66m x 2.94m
Spacious first-floor kitchen with lino flooring, a range of high and low units, and integrated appliances including a cooker, washing machine, and stainless steel sink, with space for a fridge and freezer.
Bedroom 1 – 2.99m x 2.98m
Large double bedroom situated on the second floor, featuring lino flooring and a Velux skylight window.
Bedroom 2 – 2.96m x 2.98m
Large double bedroom on the second floor with lino flooring and a Velux skylight window.
Bathroom – 1.98m x 1.74m
Sizeable bathroom with a three-piece suite comprising WC, wash hand basin, and walk-in shower, finished with lino flooring.


