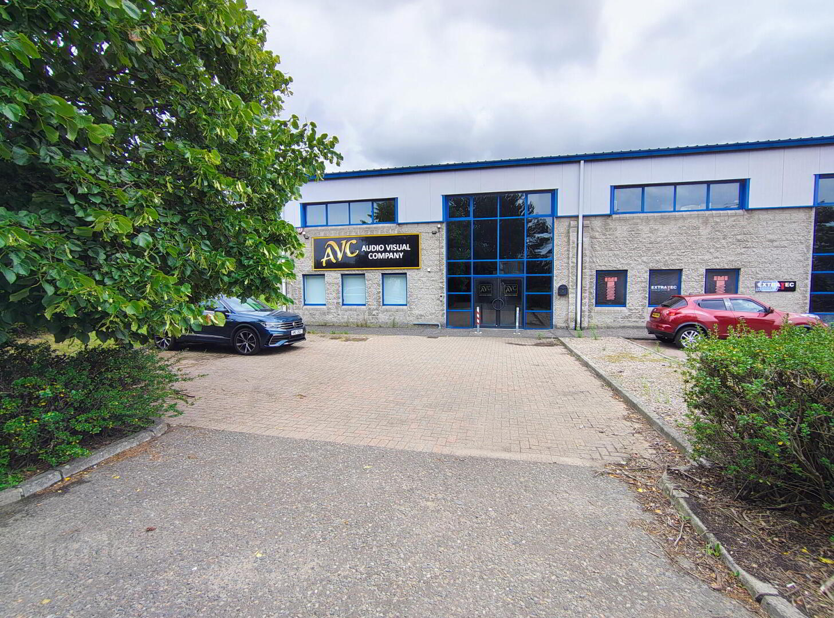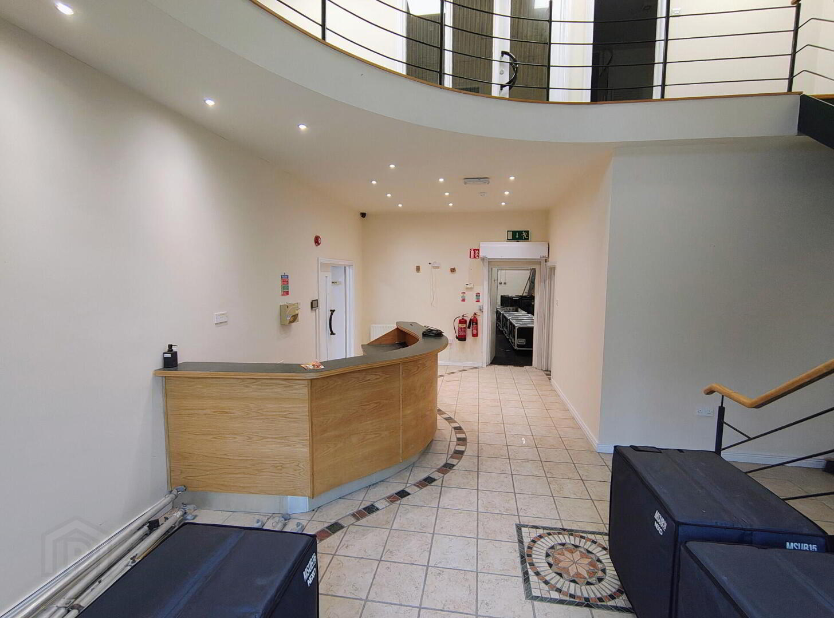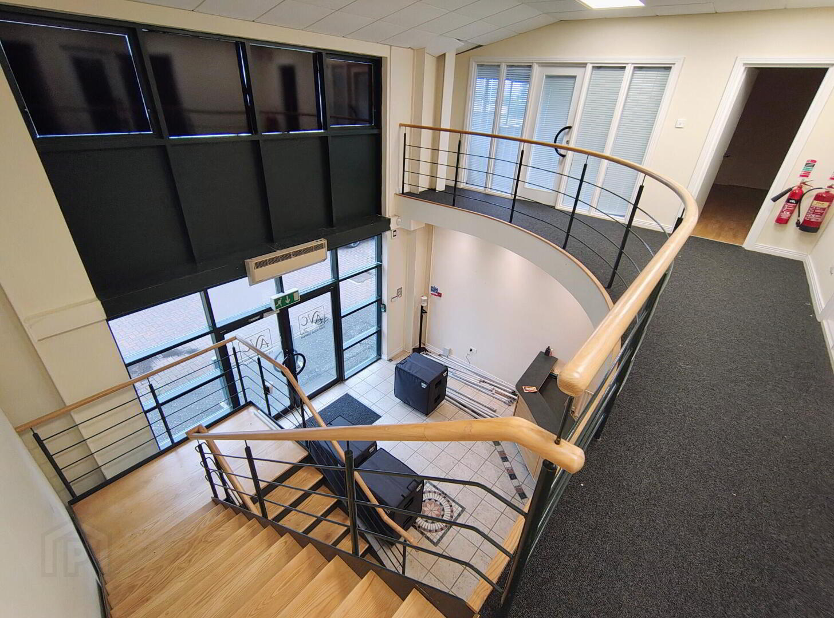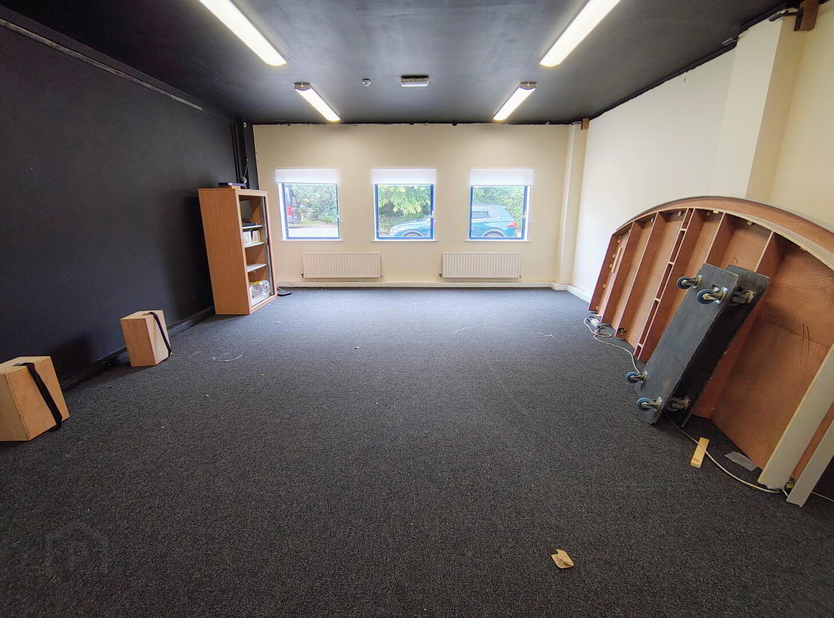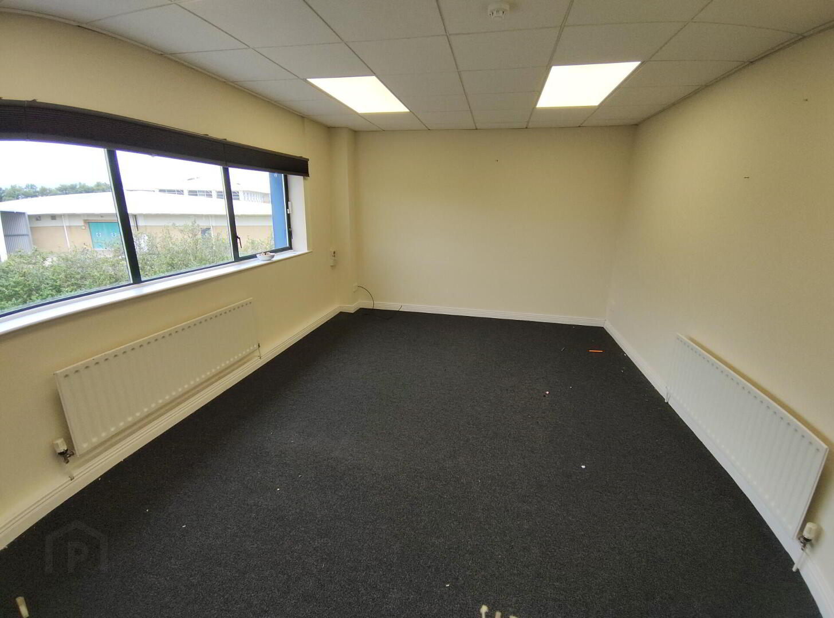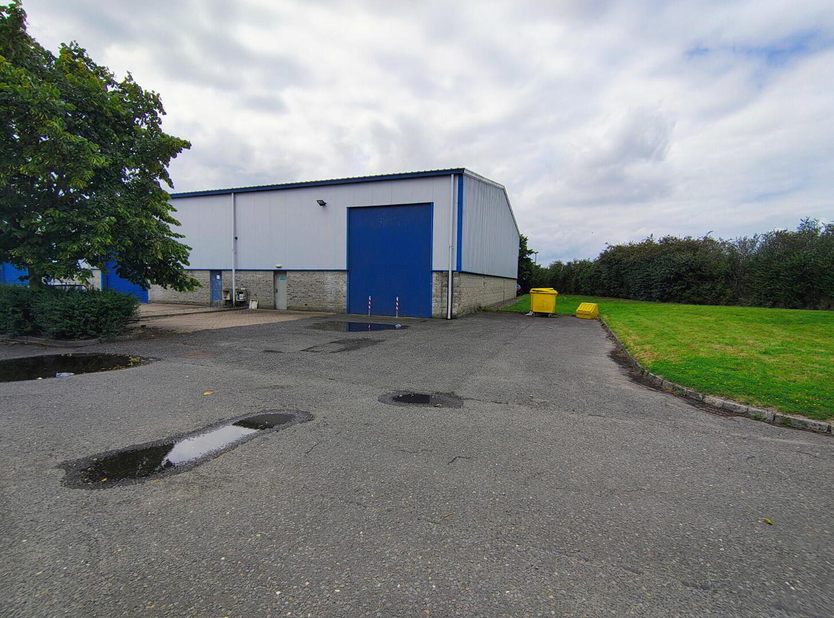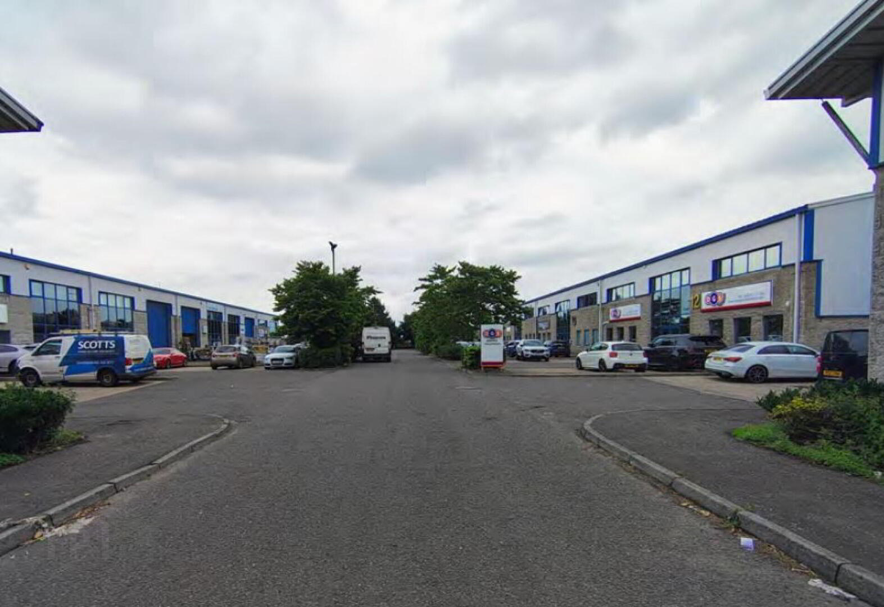 These well appointed premises are finished to include modern showroom/offices with carpeted / wood laminate flooring, painted/plastered walls, suspended ceilings with recessed strip fluorescent lighting, double glazed windows, perimeter trunking, modern fitted kitchen and gas fired heating. The warehouse is of portal frame construction with double skin cladding, low energy lights, screed concrete floor, gas heating and electric roller shutter with separate pedestrian access – eaves height c. 20 ft. Warehouse - part painted floor / part carpet suspended acoustic ceiling with recessed lighting.
These well appointed premises are finished to include modern showroom/offices with carpeted / wood laminate flooring, painted/plastered walls, suspended ceilings with recessed strip fluorescent lighting, double glazed windows, perimeter trunking, modern fitted kitchen and gas fired heating. The warehouse is of portal frame construction with double skin cladding, low energy lights, screed concrete floor, gas heating and electric roller shutter with separate pedestrian access – eaves height c. 20 ft. Warehouse - part painted floor / part carpet suspended acoustic ceiling with recessed lighting.Fire and burglar alarms installed and also benefits from Belfast Harbour Estate Security.
Ample customer / staff parking to front and rear of premises.
Adjoining occupiers include Extratec, Smyth Business Machines Ltd, Diamond Security, Kinsetsu, Phoenix Energy Services and British Red Cross.


