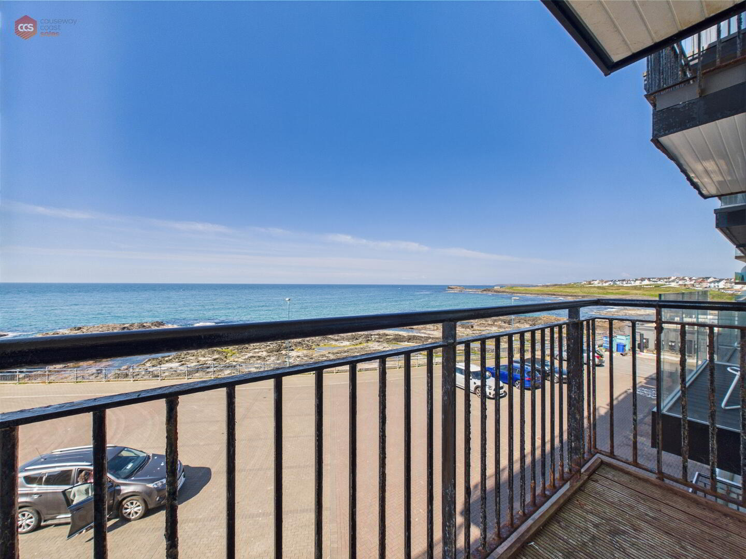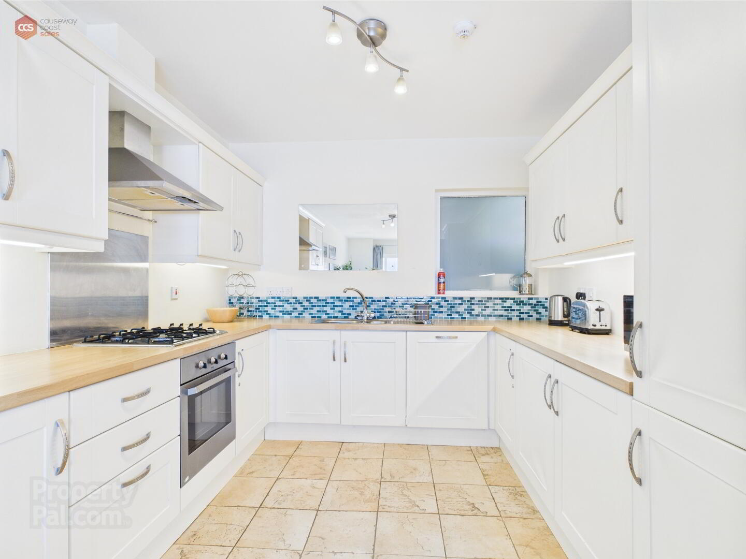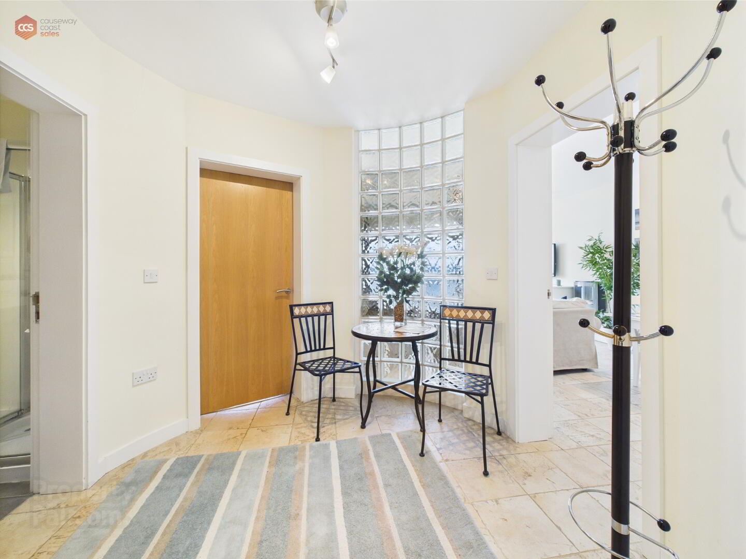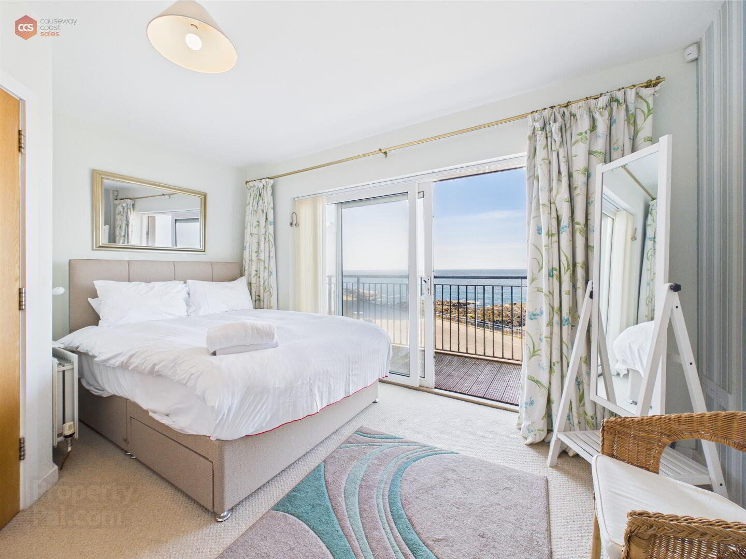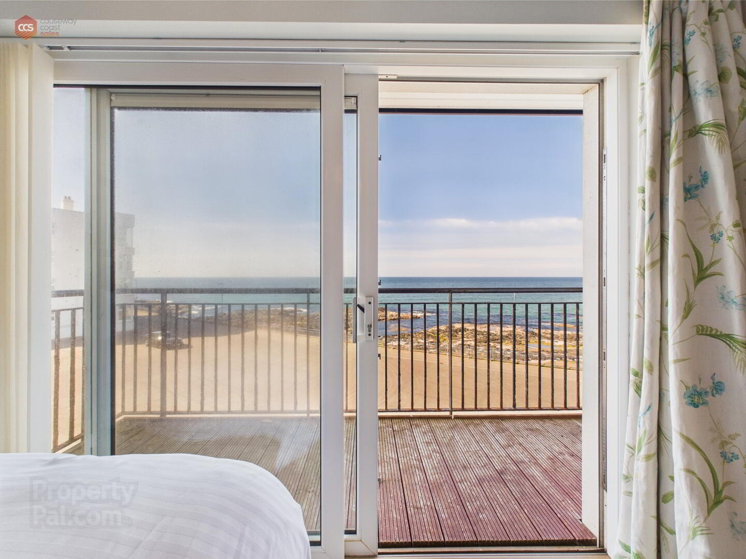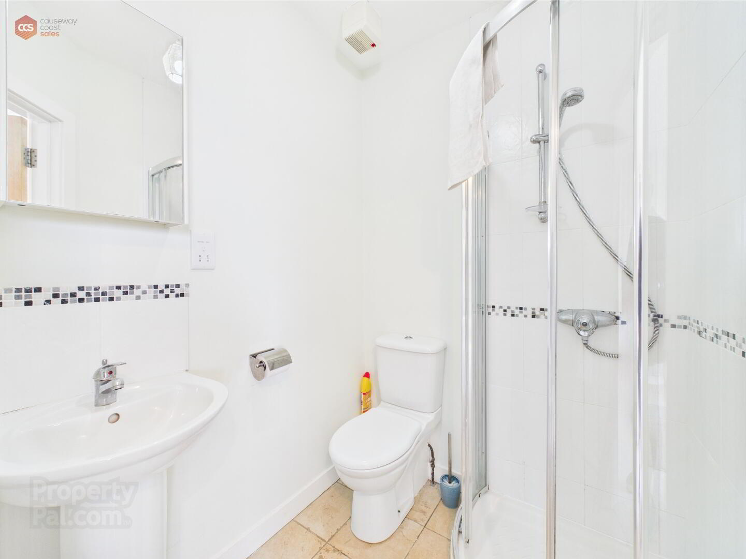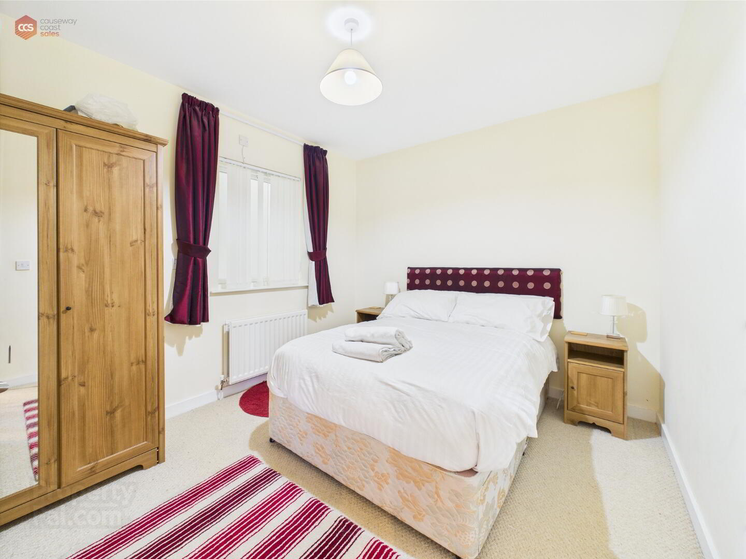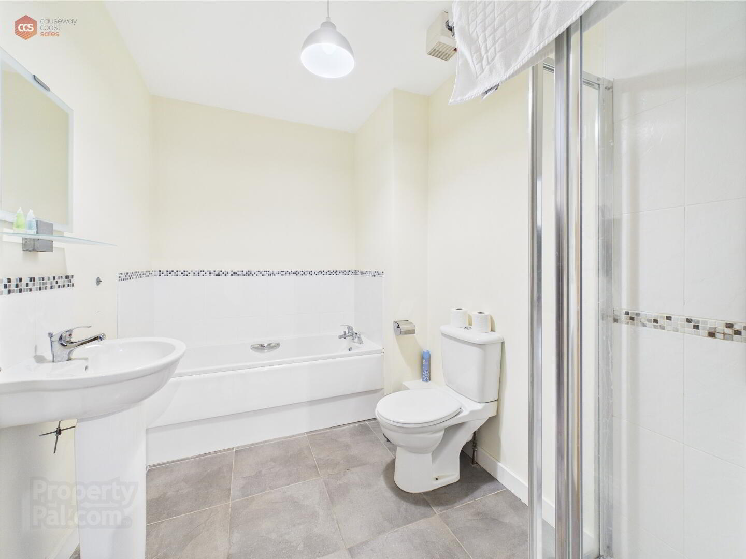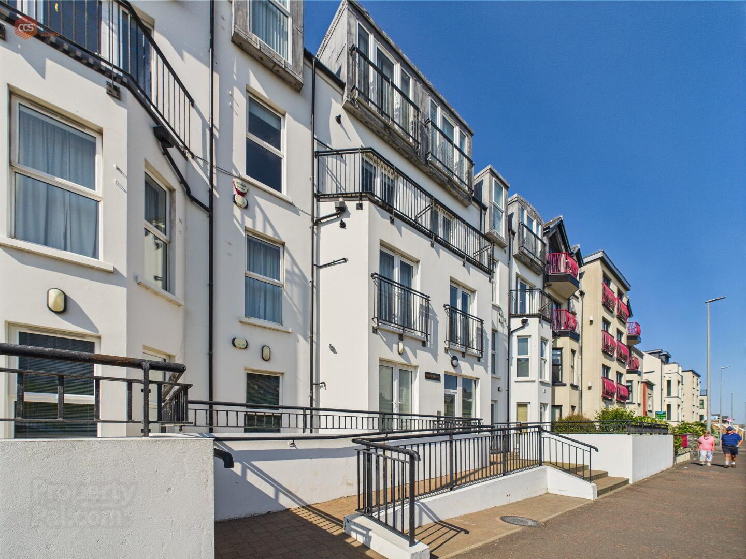Unit 6, 6 Portmore Cove,
Portstewart, BT55 7FT
2 Bed 1st Floor Apartment
Offers Over £275,000
2 Bedrooms
2 Bathrooms
1 Reception
Property Overview
Status
For Sale
Style
1st Floor Apartment
Bedrooms
2
Bathrooms
2
Receptions
1
Property Features
Size
74.7 sq m (804.1 sq ft)
Tenure
Leasehold
Energy Rating
Heating
Gas
Property Financials
Price
Offers Over £275,000
Stamp Duty
Rates
£1,841.40 pa*¹
Typical Mortgage
Legal Calculator
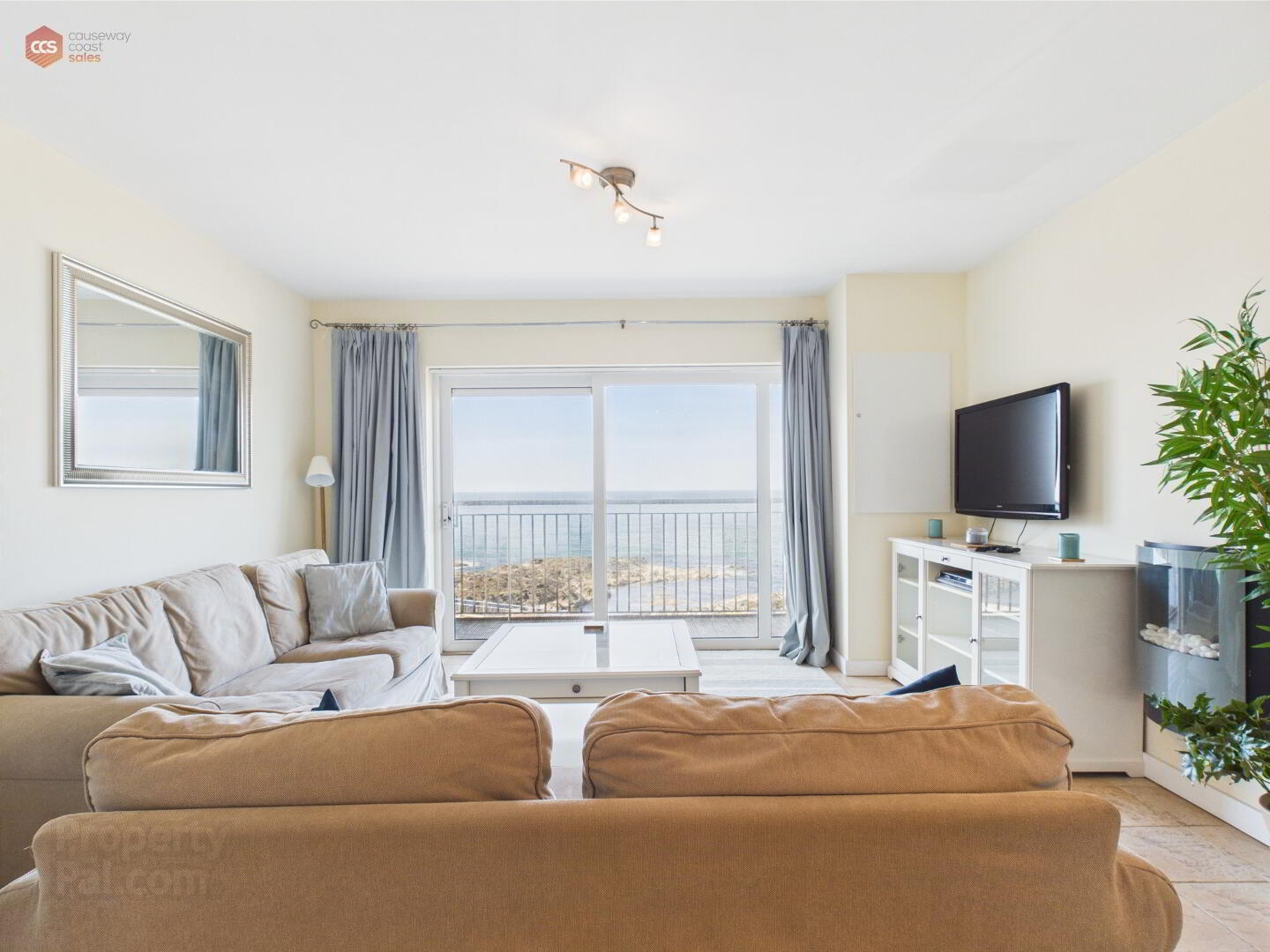
New to the market, this beautifully presented two-bedroom first-floor apartment is nestled in the heart of Portstewart. Apt 6, Portmore Cove offers breathtaking, uninterrupted sea views from both the living area and the master bedroom, providing a serene coastal living experience.
The spacious open-plan layout combines the living, kitchen, and dining areas, creating an inviting space with an abundance of natural lighting. The property features two comfortable bedrooms—one with an en-suite bathroom—along with a spacious family bathroom.
Additional highlights include private and allocated off-street parking for convenience, gas central heating and lift access. Access to car park is to the rear of the property, with lift access into the building and an allocated storage room. Located just minutes from the vibrant Portstewart Promenade, residents can enjoy scenic walks along the coast, with Portstewart Strand and the renowned Golf Club only a 10-minute stroll away.
With excellent transport links, including a nearby bus stop offering direct routes to Coleraine and Portrush, this property is ideal for both permanent residence and holiday accommodation on the Causeway Coast. Don’t miss your opportunity to call this place your own – early viewings are advised to avoid disappointment.
Rates: £1841.40 per annum (approx.)
Management Fees: £1500 per annum (approx.)
Features
- First Floor Apartment
- Two Bedroom
- Sea Views
- Gas Central Heating
- Private Parking
- Lift Access
- Prime Central Location
Comprises
Entrance Hallway (2.59 x 2.67m) Bright and welcoming entrance hallway with tiled flooring. Cubed glass wall feature to allow natural lighting. Access to storage and boiler room.
Living / Kitchen / Dining (2.89 x 8.95m) Spacious living area with uPVC sliding balcony door. Electric fire. Multiple power points throughout. Tiled flooring. Fully fitted kitchen with high- and low-level storage. Partially tiled splashback. Integrated appliances. Undercounter lighting.
Master Bedroom (4.33 x 3.75m) Primary bedroom with uPVC sliding glass balcony door. Carpeted flooring. Multiple power points throughout.
Ensuite (1.87 x 1.54m) Corner shower unit. Low-flushing toilet. Pedestal wash hand basin. Tiled flooring throughout.
Bedroom 1 (3.72 x 2.97m) uPVC electric window. Carpeted flooring. Multiple power points throughout.
Bathroom (2.86 x 2m) Pedestal wash hand basin, low-flushing toilet and bath. Tiled flooring throughout.

Click here to view the 3D tour
