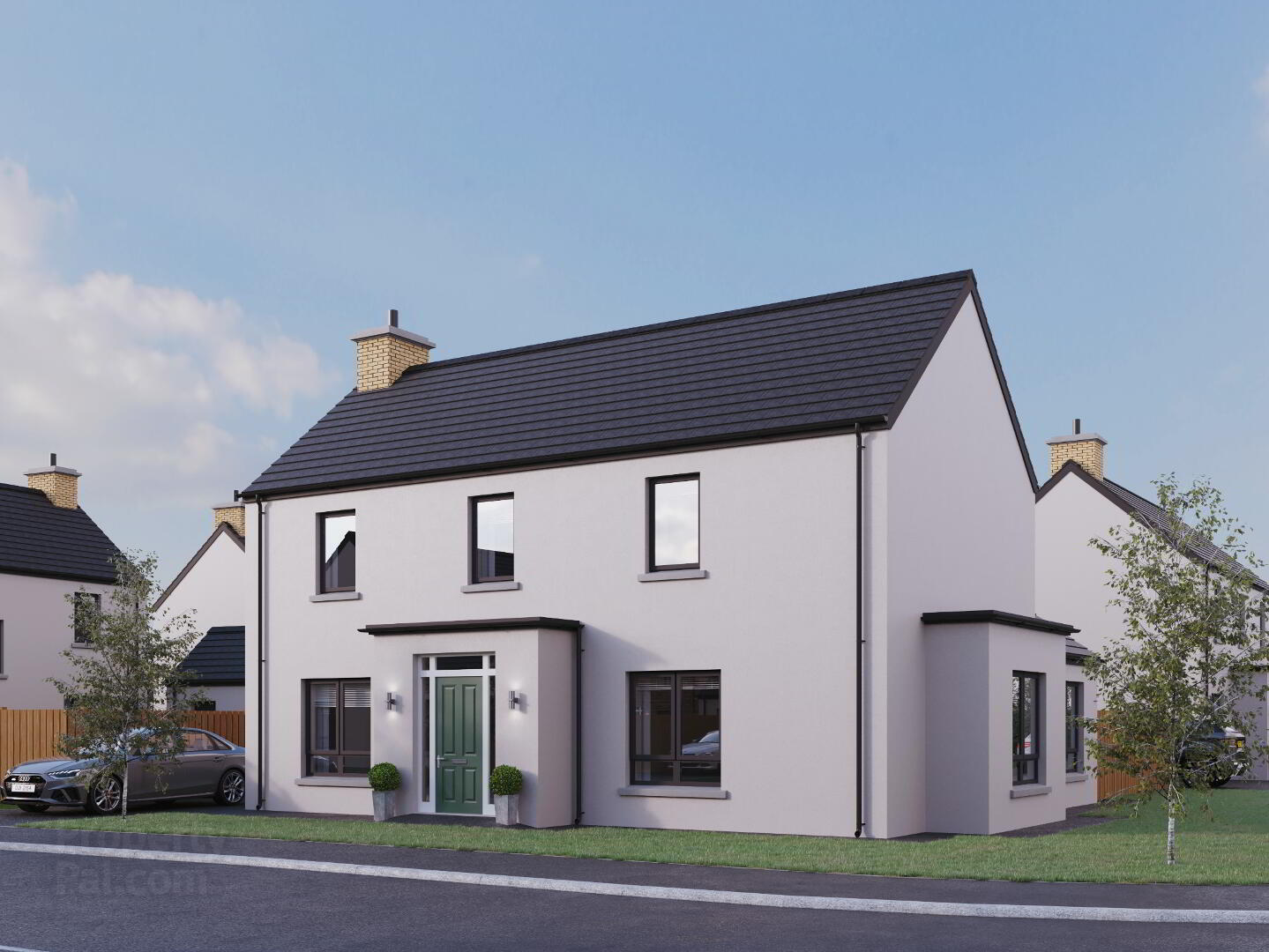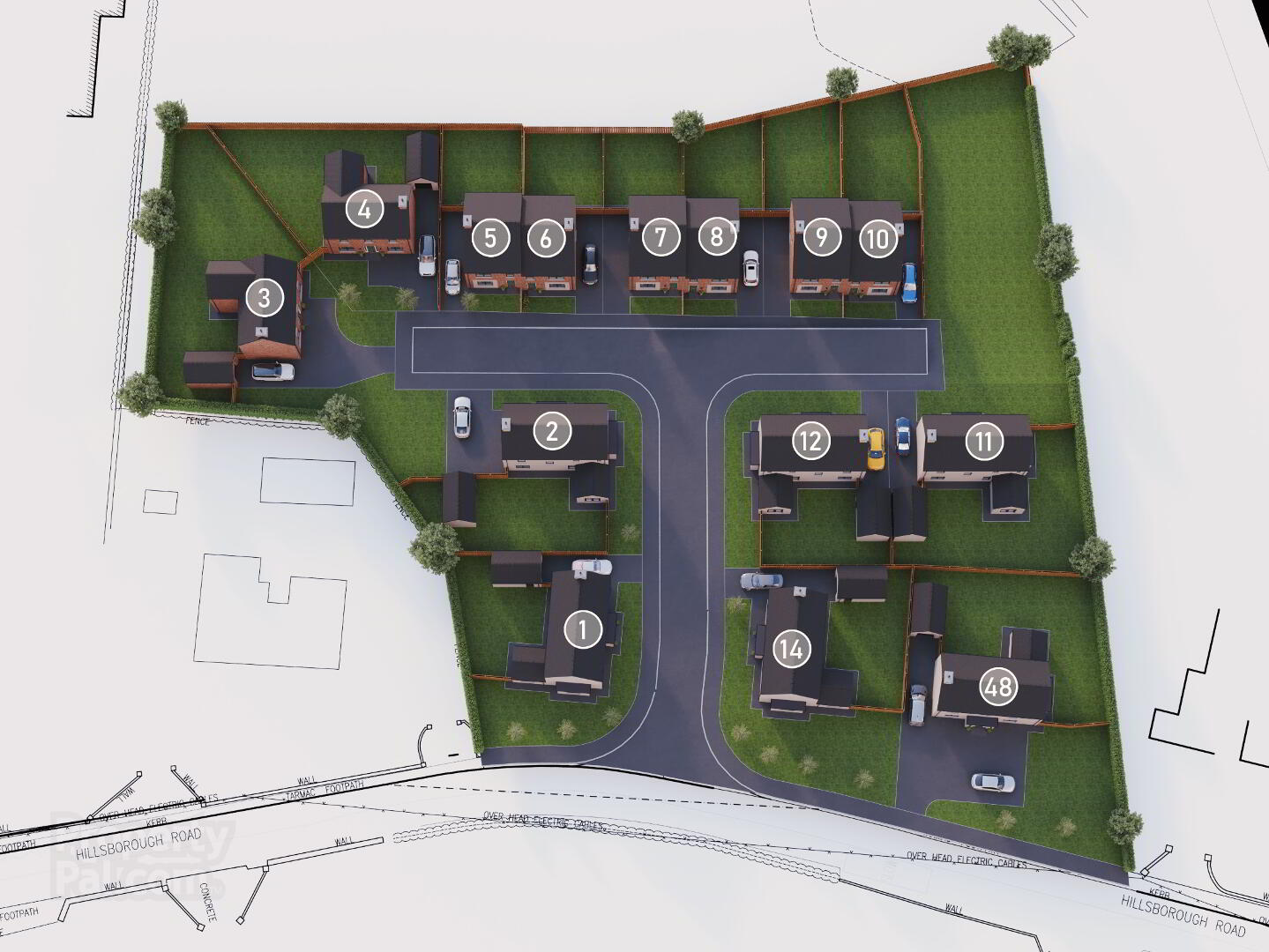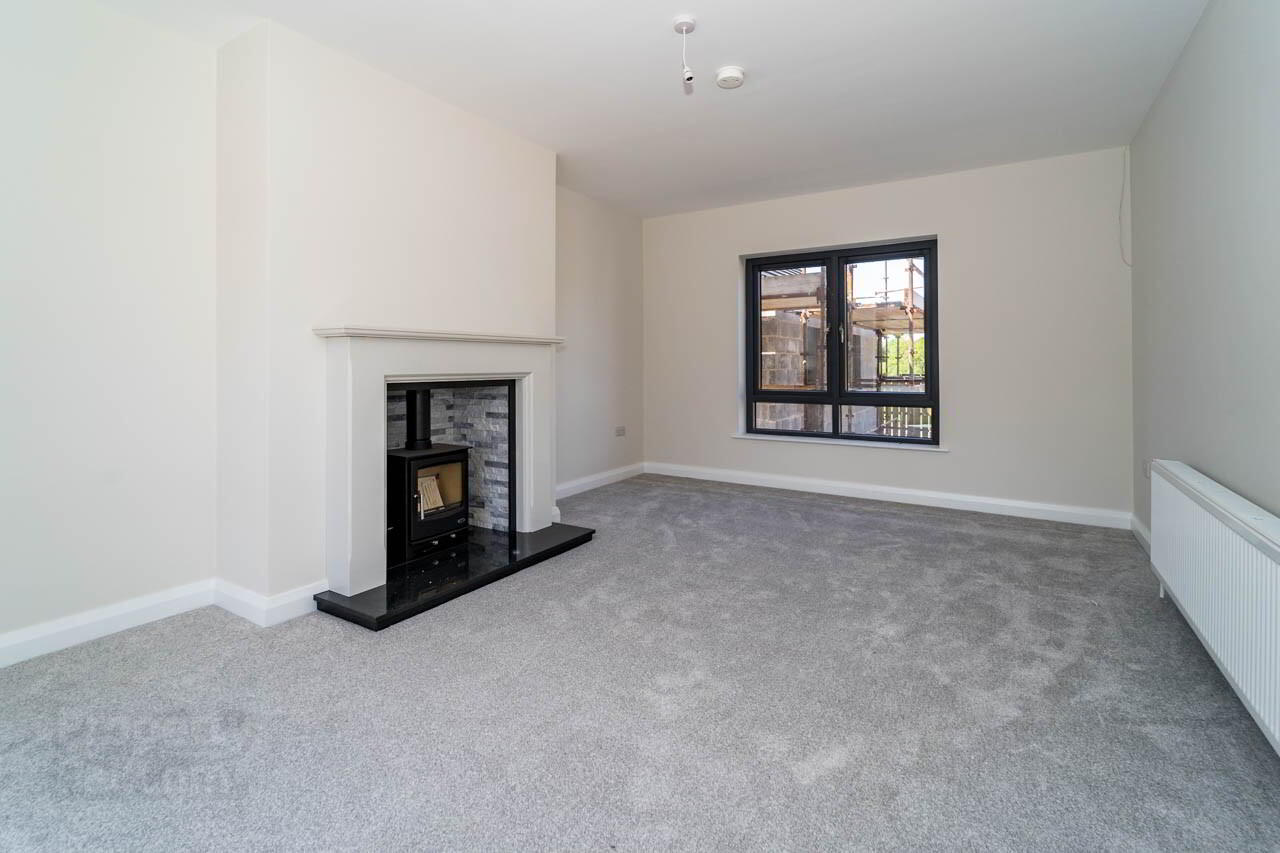


Type A, River Heights,
Hillsborough Road, Dromara, BT25 2BL
4 Bed Detached House (5 homes)
This property forms part of the River Heights development
Prices from £275,000
4 Bedrooms
2 Bathrooms
2 Receptions
Marketed by multiple agents
Key Information
Price | Prices from £275,000 |
Stamp Duty | |
Tenure | Not Provided |
Typical Mortgage | No results, try changing your mortgage criteria below |
Style | Detached House |
Bedrooms | 4 |
Receptions | 2 |
Bathrooms | 2 |
Heating | Oil |
Status | For sale |
Size | 1,545 sq. feet |
River Heights Development
| Unit Name | Price | Size |
|---|---|---|
| Site 1 River Heights | £275,000 | 1,545 sq. feet |
| Site 2 River Heights | Sale agreed | 1,545 sq. feet |
| Site 12 River Heights | Sale agreed | 1,545 sq. feet |
| Site 14 River Heights | Sale agreed | 1,545 sq. feet |
| Site 15 River Heights | Sale agreed | 1,545 sq. feet |
Site 1 River Heights
Price: £275,000
Size: 1,545 sq. feet
Site 2 River Heights
Price: Sale agreed
Size: 1,545 sq. feet
Site 12 River Heights
Price: Sale agreed
Size: 1,545 sq. feet
Site 14 River Heights
Price: Sale agreed
Size: 1,545 sq. feet
Site 15 River Heights
Price: Sale agreed
Size: 1,545 sq. feet

River Heights is a small exclusive new housing development of detached and semi-detached houses.
Located on the edge of Dromara Village and fronting onto the Hillsborough Road. Most convenient, only a minute walk to Dromara Primary school, Dromara Community Centre playfield and bus stop.
For those commuting via the A1, the M1 at Sprucefield, and Ballynahinch are approximately 15 minutes drive.
Built by well known and established builders J Smith & Family, these houses offer excellent modern living, combined with high levels of energy efficiency.
The houses will be completed to a turn key specification with most cases a choice of kitchen units, appliances and sanitary ware.
PREDICTED SAP RATING - 84
10 YEAR NHBC WARRANTY
OIL FIRED CENTRAL HEATING WITH 3 ZONE CONTROLS
uPVC DOUBLE GLAZED WINDOWS
LAWN SOWN OUT
TARMAC DRIVEWAY
OUTSIDE TAP
GARAGE OPTIONAL EXTRA
TOBERMORE FLAGGED PATH AND PATIO
WALLS AND CEILINGS PAINTED
HALL, KITCHEN, UTILITY ROOM AND SUNROOM FLOORS TILED
LOUNGE, HALL, STAIRS, LANDING AND BEDROOMS CARPETED WITH UNDERLAY
MODERN WHITE INTERNAL DOORS
PAINTED WHITE CHAMFERED SKIRTING 5' AND ARCHITRAVES 3'
EXTENSIVE RANGE OF SOCKETS
WIRED FOR ALARM SYSTEM
FIBRE CONNECTION BESIDE TV POINT IN LOUNGE
WOOD BURNING STOVE IN LOUNGE
LED SPOT LIGHTS IN KITCHEN AREA
MODERN KITCHEN WITH ISLAND UNIT
SOFT CLOSE DOORS AND DRAWERS IN KITCHEN
CHOICE OF WORKTOPS, DOORS AND HANDLES
TILES ON TOP OF WORKTOP IN KITCHEN AND UTILITY
INTEGRATED DISHWASHER, 70/30 FRIDGE FREEZER, ELECTRIC HOB AND OVEN
UTILITY ROOM WITH SPACE FOR WASHING MACHINE AND TUMBLE DRYER
WHITE BATHROOM AND ENSUITE SANITARY WARE
SEPERATE SHOWER IN BATHROOM
FLOOR TILED IN BITH BATHROOM AND ENSUITE
WALLS TILES IN SHOWER ENCLOSERS AND AROUND BATH
CHOICE OF TILES
Directions
Off the Hillsborough Road, Dromara.


