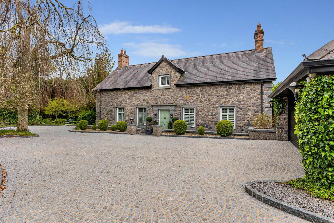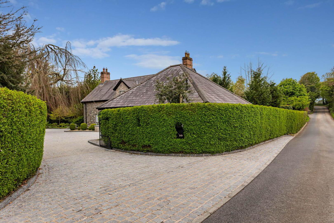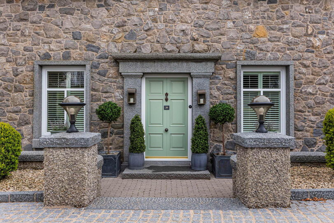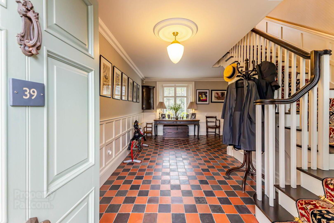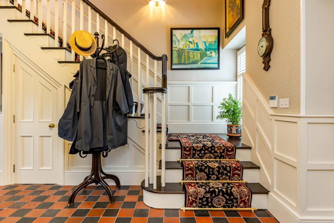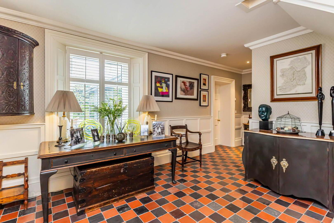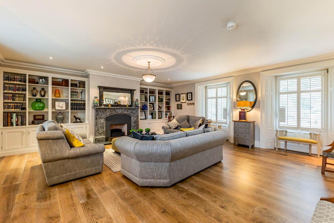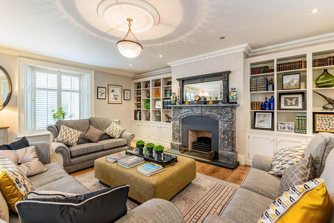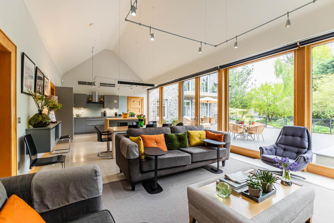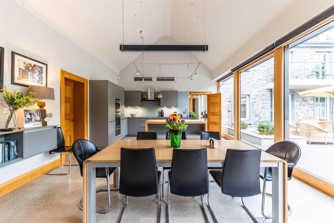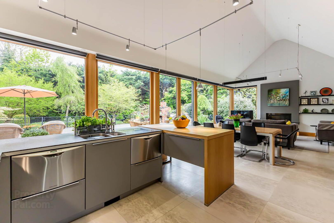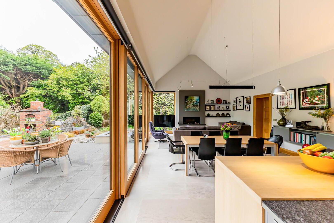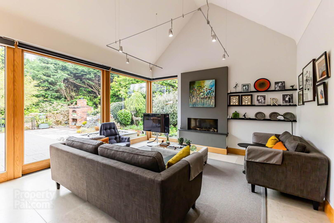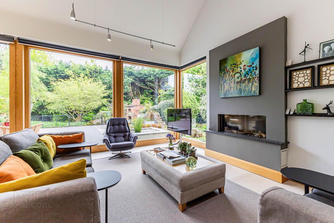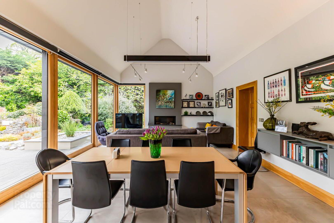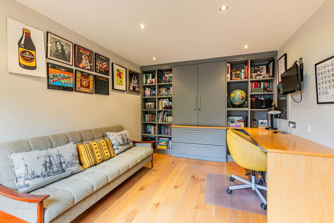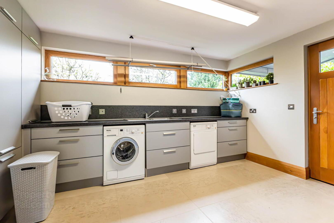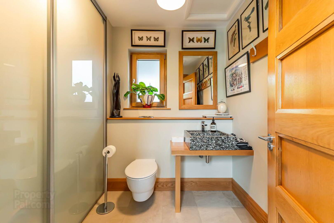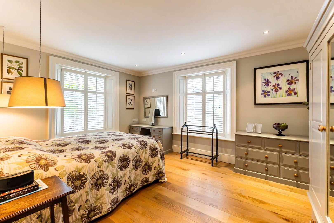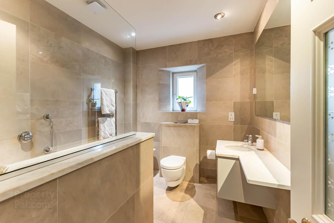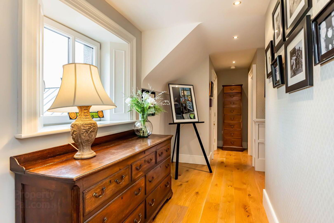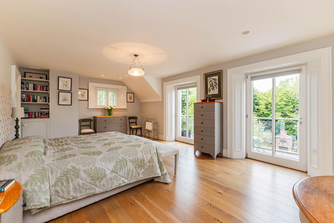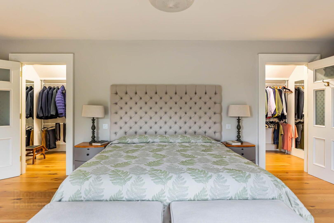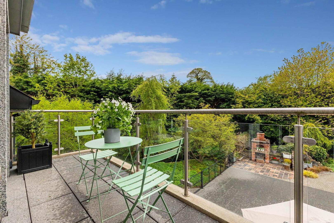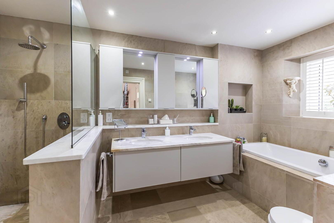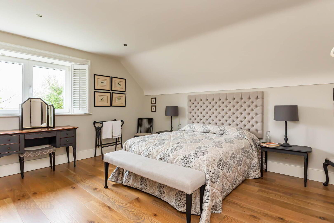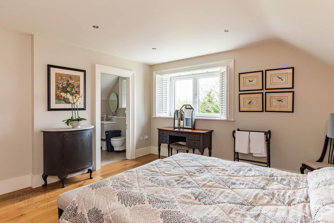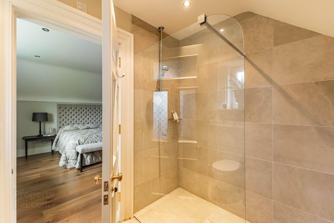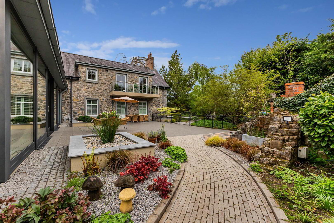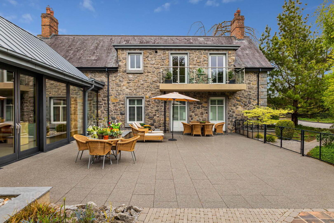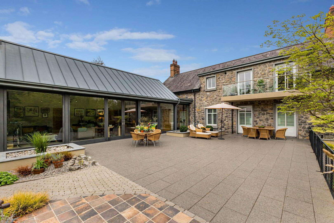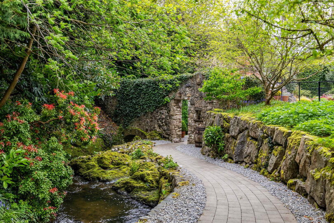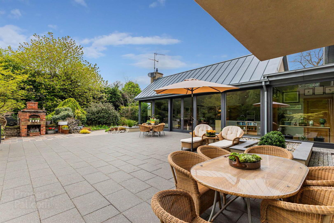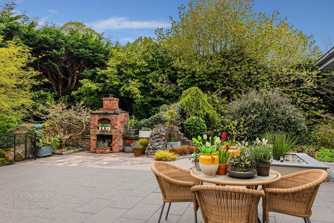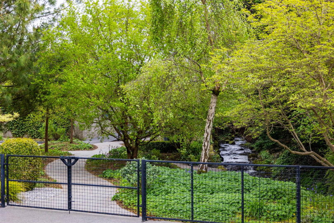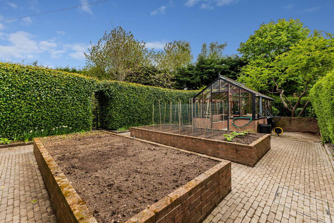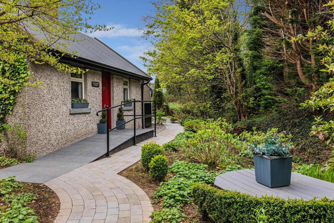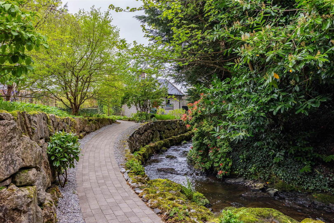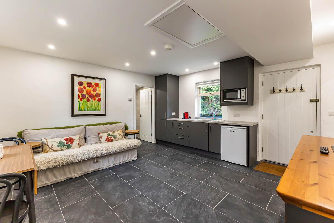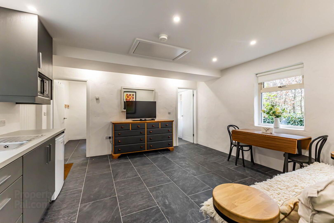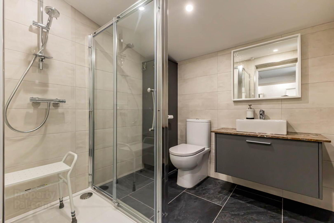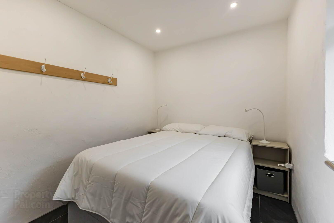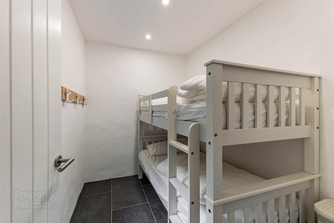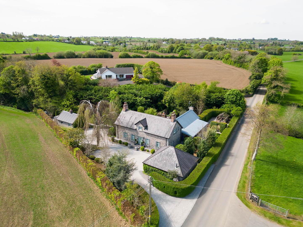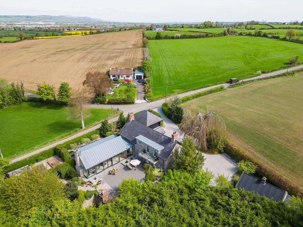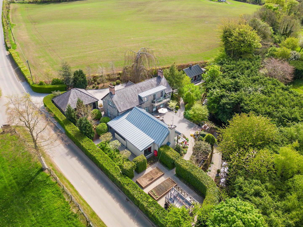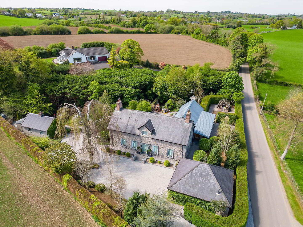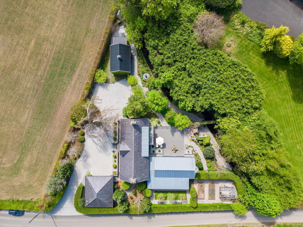Twistlebrook, 39 Ballygowan Road,
Royal Hillsborough, BT26 6EJ
3 Bed Detached House with annex
Offers Around £895,000
3 Bedrooms
3 Receptions
Property Overview
Status
For Sale
Style
Detached House with annex
Bedrooms
3
Receptions
3
Property Features
Tenure
Not Provided
Energy Rating
Heating
Oil
Broadband
*³
Property Financials
Price
Offers Around £895,000
Stamp Duty
Rates
£3,639.20 pa*¹
Typical Mortgage
Legal Calculator
In partnership with Millar McCall Wylie
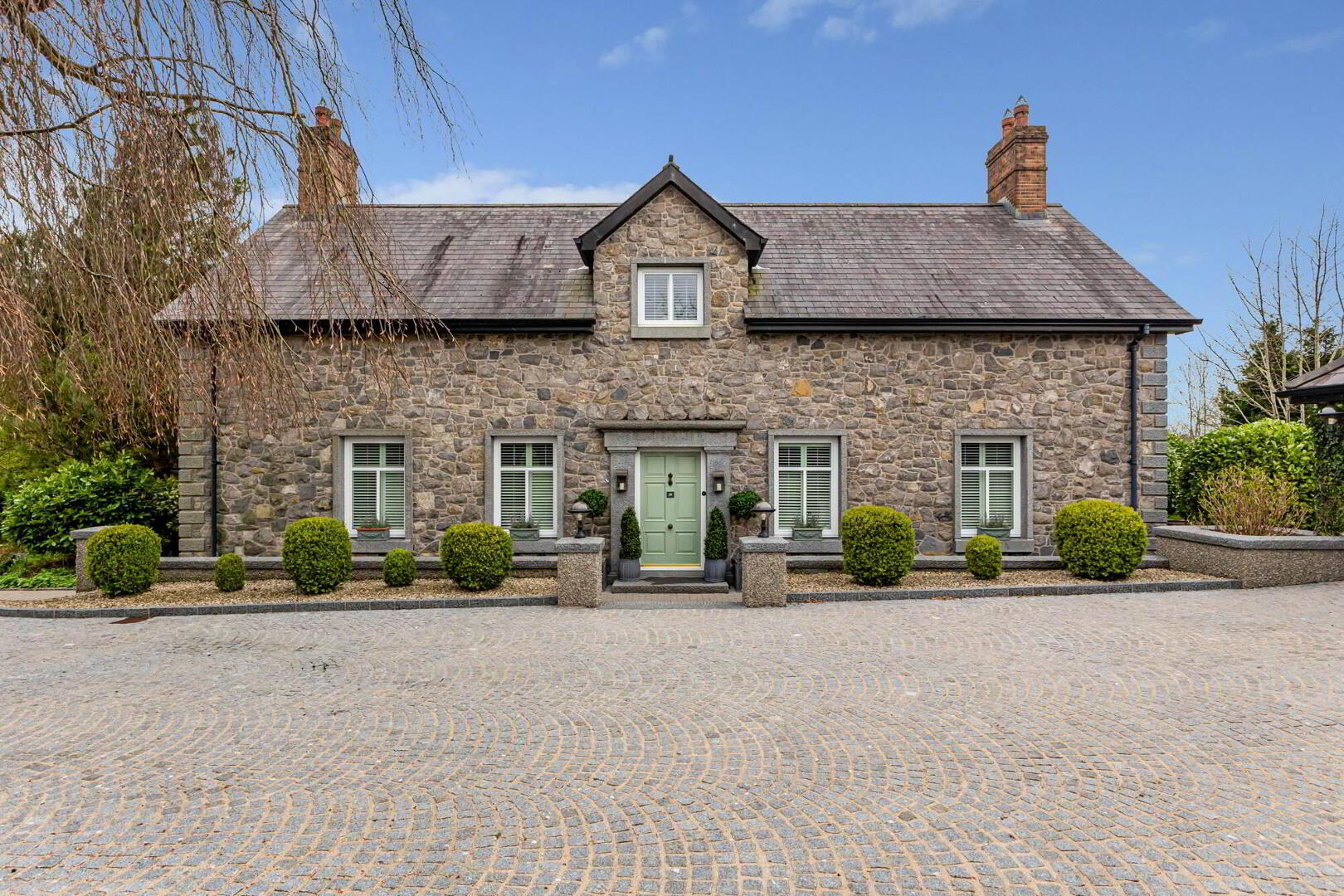
Features
- Twistlebrook sits on c. 0.75 acre site 1 mile from Royal Hillsborough
- Blending a traditional stone built main residence linked to a contemporary open plan "extension"
- Self-contained two bedroom Twistlebrook Guest Cottage
- Excellent road links to Belfast and Dublin
- Outside spaces designed by Cameron Landscapes - prioritising low maintenance and accessibility
- Greenhouse with electric supply
- Outdoor pizza oven
- Vegetable and fruit gardens
- Double garage with electric doors and car charging point
- Remote controlled electric gates
- Ample car parking for several cars
- Picturesque flowing stream
- Feature outside lighting
- Three spacious ensuite bedrooms
- Large entrance hall featuring wood panelling and reclaimed red and black quarry tiled floor
- Sitting room with bespoke bookcases and antique grey marble fire surround
- Large south facing open plan living, dining kitchen, floor to ceiling windows, glass double door to terrace, vaulted ceiling, air conditioning
- Separate fully fitted home office, utility room
- Underfloor oil fired central heating
- Bespoke joinery throughout
- Fraser Nolan shutters
- Natural limestone and engineered oak flooring supplied by Trunk Flooring
- Storage room housing Beam vacuum system and water filtration system servicing the whole house
Positioned just off A1 it provides excellent access to Belfast and Dublin, Belfast City Airport 20 minutes, Belfast International Airport 40 minutes and Dublin Airport 1 hour 15 minutes.
Set on a private tranquil mature site c. 0.75 acre with a flowing stream to rear of property the main residence is meticulously finished blending traditional and contemporary living.
Cameron Landscapes have enhanced the natural beauty of the site providing low maintenance accessible garden and entertaining spaces.
Twistlebrook is a superb example of a property where design meets practicality, comfort and charm. From its flawless interior to idyllic setting every element of this home has been considered with painstaking attention to detail.
Ground Floor
- Hardwood front door to:
- SPACIOUS RECEPTION HALL:
- Red and black reclaimed quarry tiled floor, double outlook windows to front and rear terrace. Window on stairs with outlook to front courtyard.
- SITTING ROOM:
- 6.71m x 6.58m (22' 0" x 21' 7")
At widest points. Dual aspect to front and rear. Engineered oak wooden flooring, cornice ceiling, ceiling rose, low voltage spotlights. Feature gas fire with antique grey marble surround. Range of built-in bookcases, doors to rear patio. - BEDROOM (2):
- 4.78m x 4.67m (15' 8" x 15' 4")
At widest points. Dual aspect to front and side. Cornice ceiling. Low voltage recessed spotlighting. Engineered oak wooden floor. - ENSUITE SHOWER ROOM:
- White suite comprising wall hung wc. Floating marble topped single sink vanity unit, limestone tiled walls and floor. Level access shower with seating area and chrome thermostatic control valve with telephone attachment. Fixed glass shower screen, low voltage spotlighting, extractor fan. Chrome heated towel rail. Frosted glass window.
- LINKED HALLWAY:
- Limestone tiled floor. Floor to ceiling window, low voltage spotlights leading to:
- DOWNSTAIRS W.C.:
- Wall-hung wc, bespoke floating wash hand basin with chrome mixer tap. Cloaks area. Frosted glass doors and access to control room.
- KITCHEN/LIVING/DINING SPACE:
- 10.67m x 4.78m (35' 0" x 15' 8")
At widest points. Bespoke fully fitted Parkes kitchen with range of high and low level units, slimline granite worktops, built-in five ring Neff ceramic hob with glass splashback and stainless steel extractor fan above. Built-in high level Neff oven and grill with built-in plate warmer, steam oven. Two Fisher & Paykel dishwasher drawers, inset stainless steel sink unit with side drainer, chrome mixer tap with hose attachment, breakfast bar. Limestone tiled floor throughout, high vaulted ceiling with panoramic floor to ceiling windows with outlook to courtyard, air conditioning. Double glazed sliding doors, built-in gas fire. - OFFICE:
- 4.09m x 3.05m (13' 5" x 10' 0")
At widest points. Outlook to vegetable garden & greenhouse. Engineered oak wooden flooring. Range of built-in storage, cabinets and furniture. Low voltage spotlights. - UTILITY ROOM:
- 3.78m x 3.05m (12' 5" x 10' 0")
At widest points. Range of high and low level units, additional storage. Laminate effect worktops, single drainer stainless steel sink unit with side drainer, mixer taps. Plumbed for washing machine, space for tumble dryer, tiled floor. Hardwood door to rear patio garden with level access.
Stairs to:
First Floor
- LANDING:
- Engineered oak wooden flooring. Window. Low voltage spotlights. Built-in hotpress with shelving.
- BEDROOM (3):
- 4.78m x 4.17m (15' 8" x 13' 8")
At widest points. Outlook across rolling countryside. Engineered oak wooden flooring. Access hatch to floored roofspace, low voltage spotlights. - ENSUITE SHOWER ROOM:
- White suite comprising wall hung wc, floating marble topped single sink vanity unit, chrome mixer tap. Limestone tiled walls and floor. Walk-in shower with drying area, chrome thermostatic control valve and telephone attachment, chrome heated towel rail, glass panel.
- PRINCIPAL BEDROOM:
- 6.55m x 4.47m (21' 6" x 14' 8")
At widest points. Engineered oak wooden flooring. Low voltage spotlights. Dual aspect to side and rear. Double glazed doors leading to: - PRIVATE BALCONY:
- Glass wrap around surround, fully paved. Mature private outlook across mature shrubs, trees and river.
- DUAL ENTRY WALK-IN WARDROBE:
- Engineered oak wooden flooring. Range of built-in storage, cabinets and rails.
- ENSUITE SHOWER ROOM:
- White suite comprising wall hung wc, floating double sink marble topped vanity unit, bath, limestone tiled walls and tiled floor, low voltage spotlights. Walk-in shower with drying area, chrome thermostatic control valve and rain shower head, telephone attachment. Chrome heated towel rail.
Outside
- Electric gates to front. Sweeping cobbled driveway. Surrounding mature hedging. Private off-street parking for several vehicles. Extensive professionally landscaped gardens throughout with surrounding shrubs, trees, hedging and flowerbeds. Extensive paved walkways. Outside sun terrace with pizza oven, water and power supply. Gateway to enclosed private vegetable garden with raised beds, greenhouse. Further wildflower and fruit garden to side. Surrounding walkway leading to back door of utility with bin storage.
- DETACHED DOUBLE GARAGE:
- 6.6m x 5.94m (21' 8" x 19' 6")
At widest points. Electric roller shutter door, space for electric car charger. Light and power. Two access doors to garden. Access hatch to floored roofspace. Doorway leading to: - STORAGE ROOM:
- Housing Beam Vacuum system and oil boiler. Belfast sink with double tap and water filtration system servicing whole house.
Walkway leading to: - DETACHED COTTAGE:
- "TWISTLEBROOK COTTAGE".
Hardwood front door to:
Ground Floor
- KITCHEN/LIVING/DINING AREA:
- 4.39m x 4.34m (14' 5" x 14' 3")
At widest points. Dual aspect to front and rear. Kitchen with range of high and low level units, laminate worktops, stainless steel single drainer sink unit with chrome mixer tap, access to Worcester Bosch gas boiler, space for fridge/freezer, space for microwave. Tiled floor, access hatch to roofspace, underfloor heating. - BATHROOM:
- White suite comprising low flush wc, floating single sink marble topped vanity unit, chrome mixer tap, fully tiled walls, tiled floor. Shower unit with glass sliding door, shower with chrome thermostatic control valve and telephone attachment. Low voltage spotlight and extractor fan. Frosted glass window.
- BEDROOM (1):
- 2.62m x 2.46m (8' 7" x 8' 1")
At widest points. Outlook to rear. Tiled floor, low voltage spotlighting. - BEDROOM (2):
- 2.62m x 1.91m (8' 7" x 6' 3")
At widest points. Outlook to front. Tiled floor, low voltage spotlights.
Outside
- Further sun terrace patio area. Access to oil tank. Storage shed.
- OUTSIDE WC:
- White suite comprising low flush wc, floating wash hand basin with chrome mixer tap, light and quarry tiled floor.
- Private river with patio walkway to lower seating area. Exposed stone wall and archway.
Directions
Ballygowan Road is positioned just off Pantridge Link with easy access to the A1.


