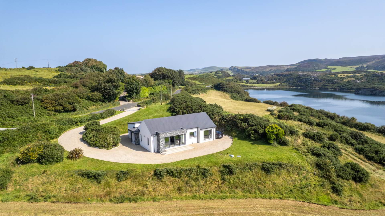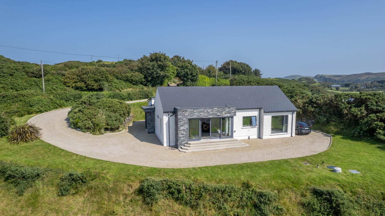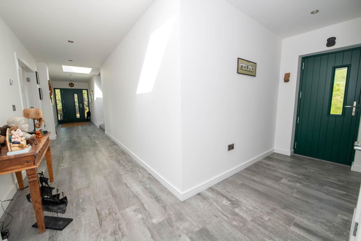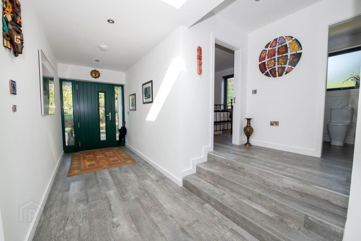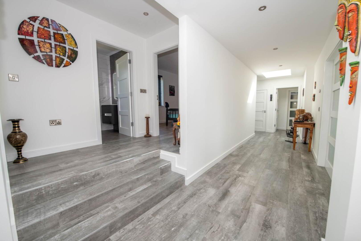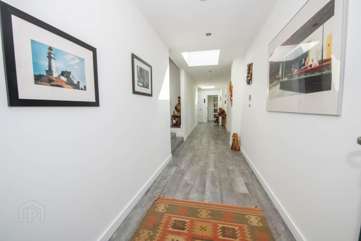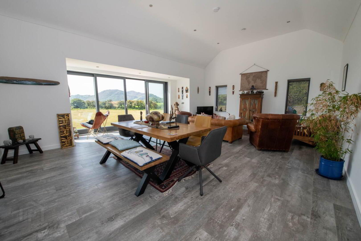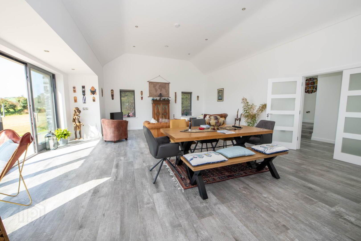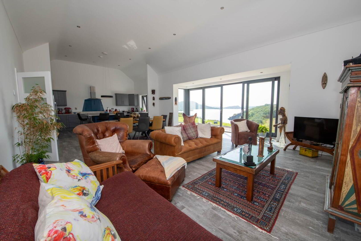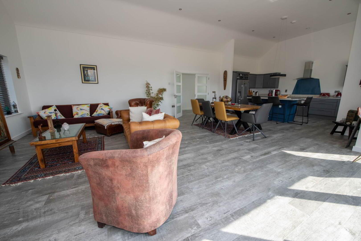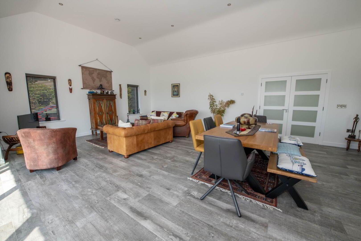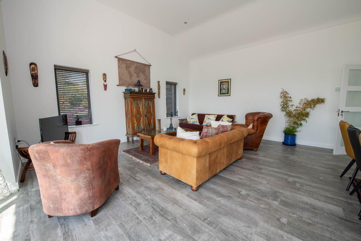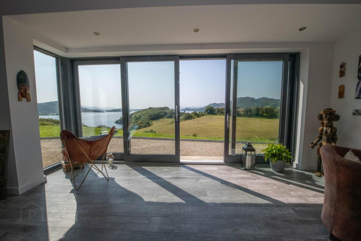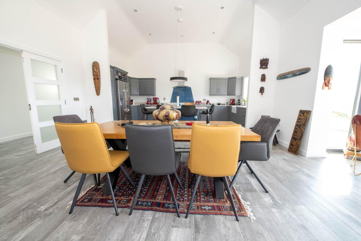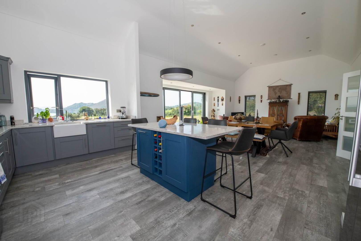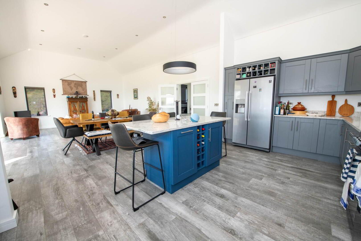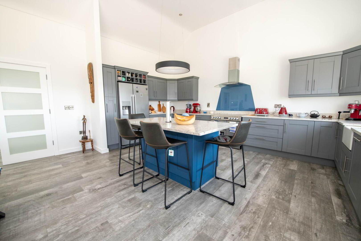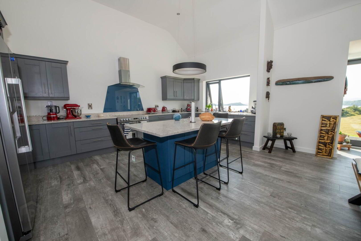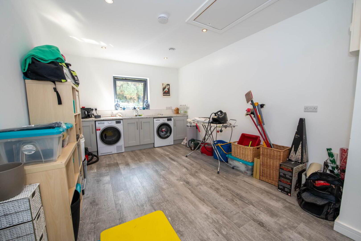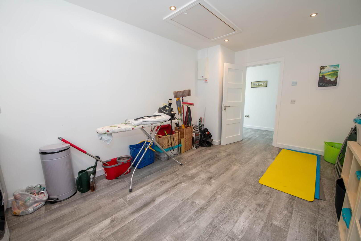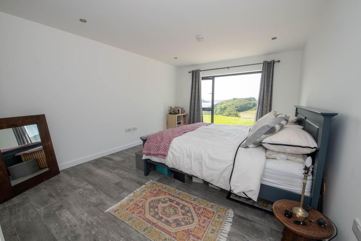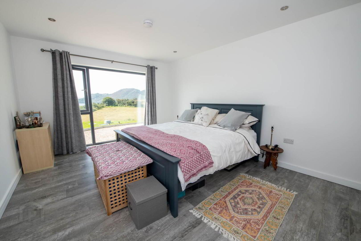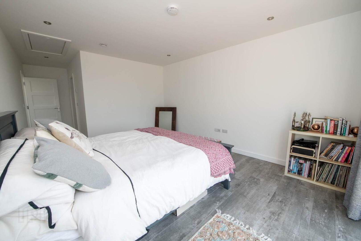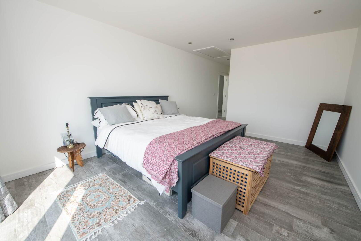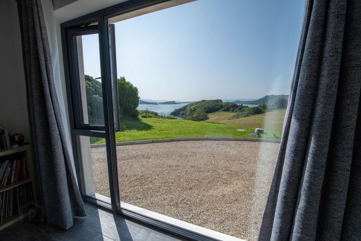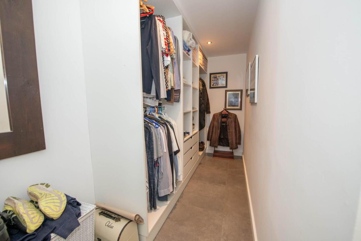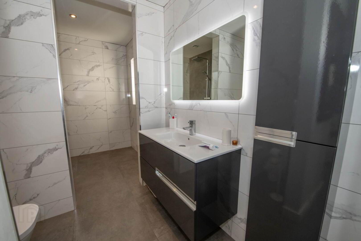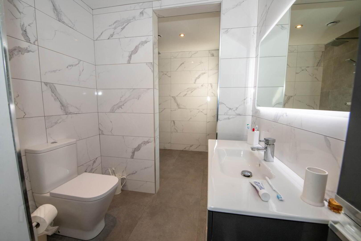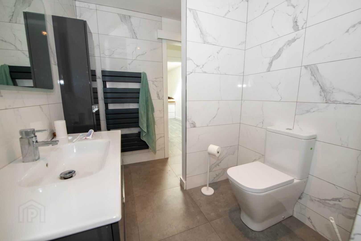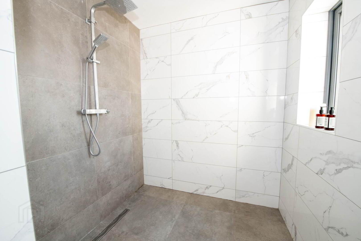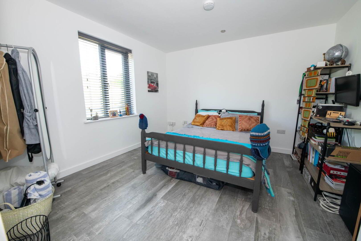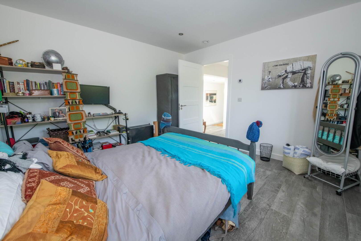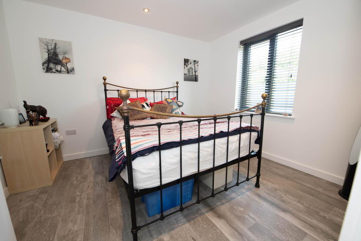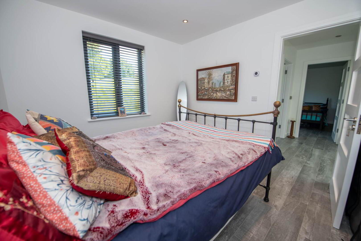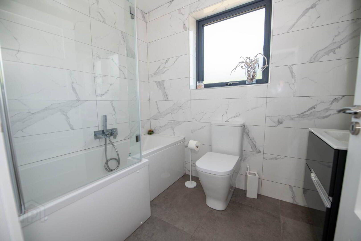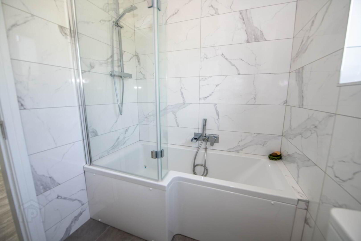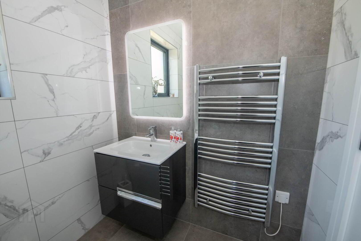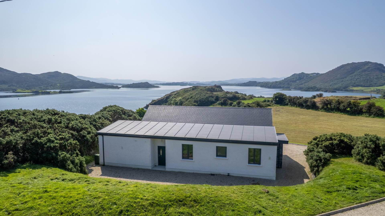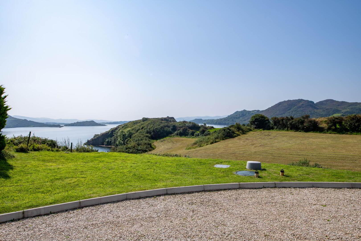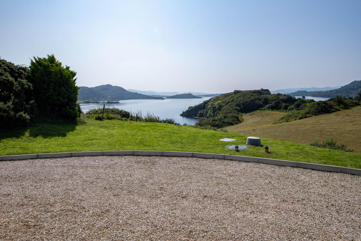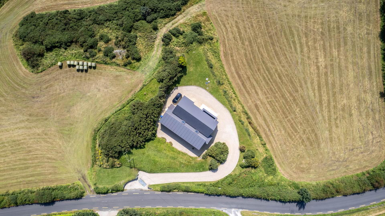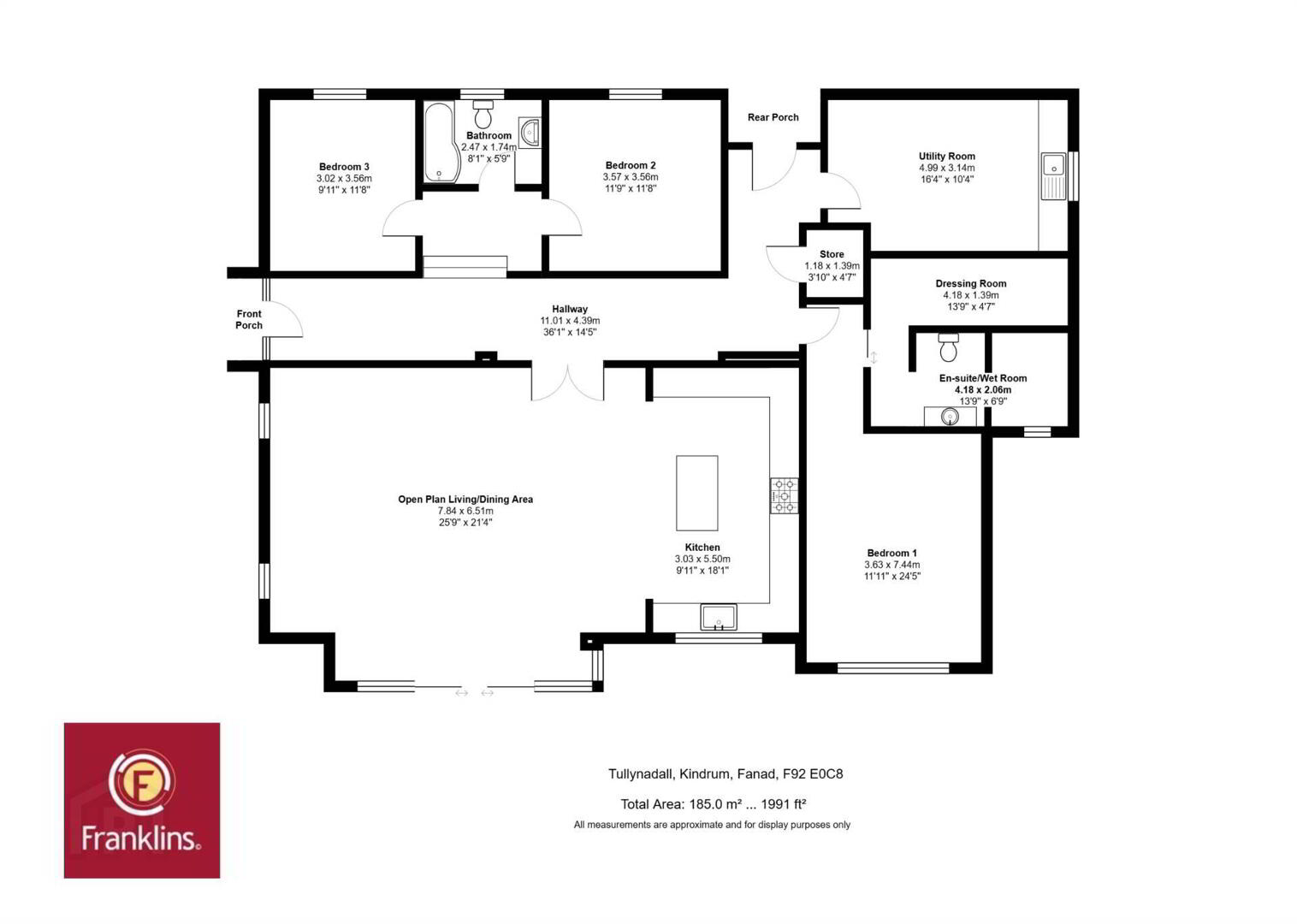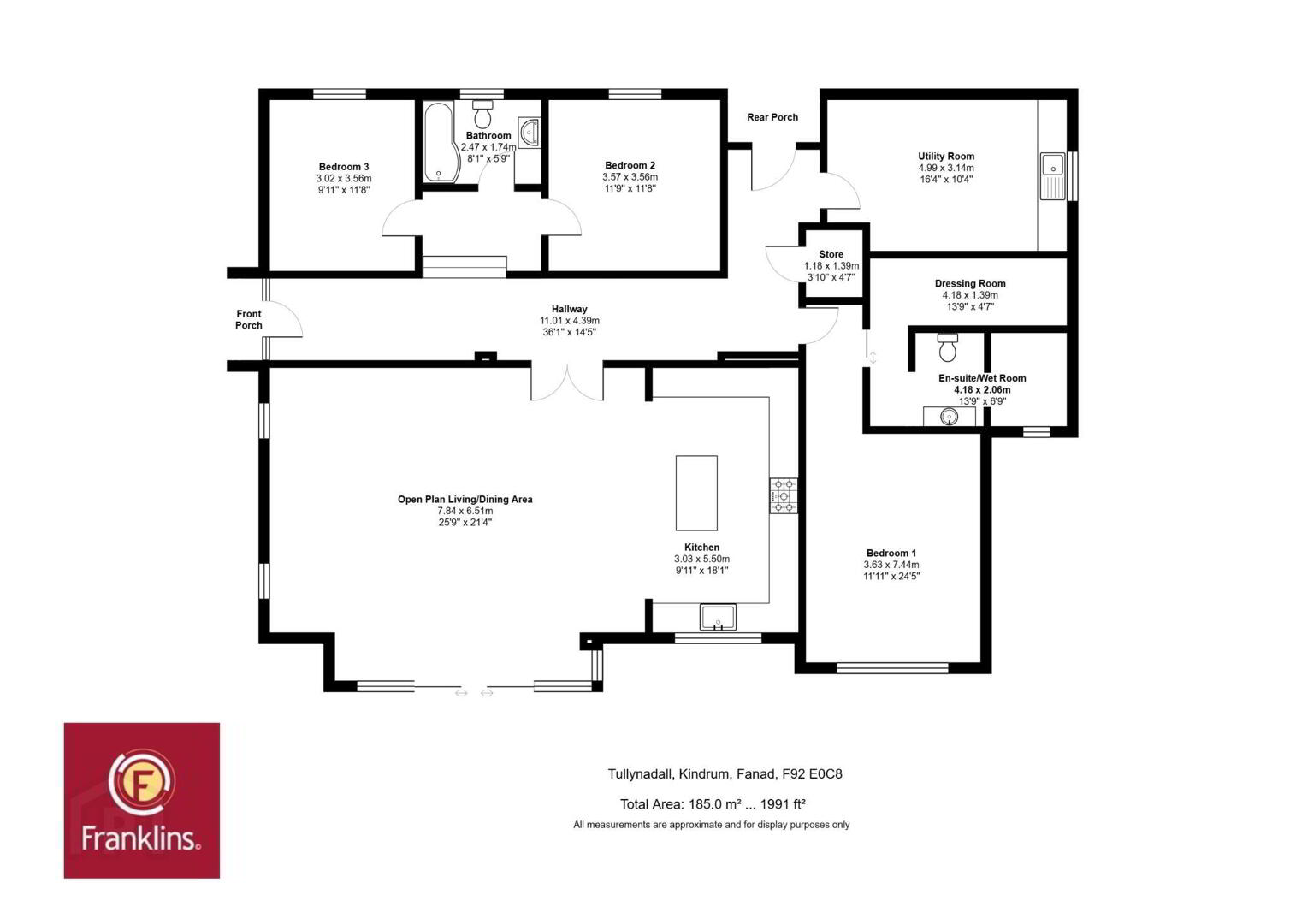Tullynadall
Kindrum, F92E0C8
4 Bed Detached House
Price €495,000
4 Bedrooms
2 Bathrooms
1 Reception
Property Overview
Status
For Sale
Style
Detached House
Bedrooms
4
Bathrooms
2
Receptions
1
Property Features
Size
185 sq m (1,991.3 sq ft)
Tenure
Freehold
Heating
Electric Under Floor
Property Financials
Price
€495,000
Stamp Duty
€4,950*²
Property Engagement
Views Last 7 Days
197
Views Last 30 Days
974
Views All Time
3,608
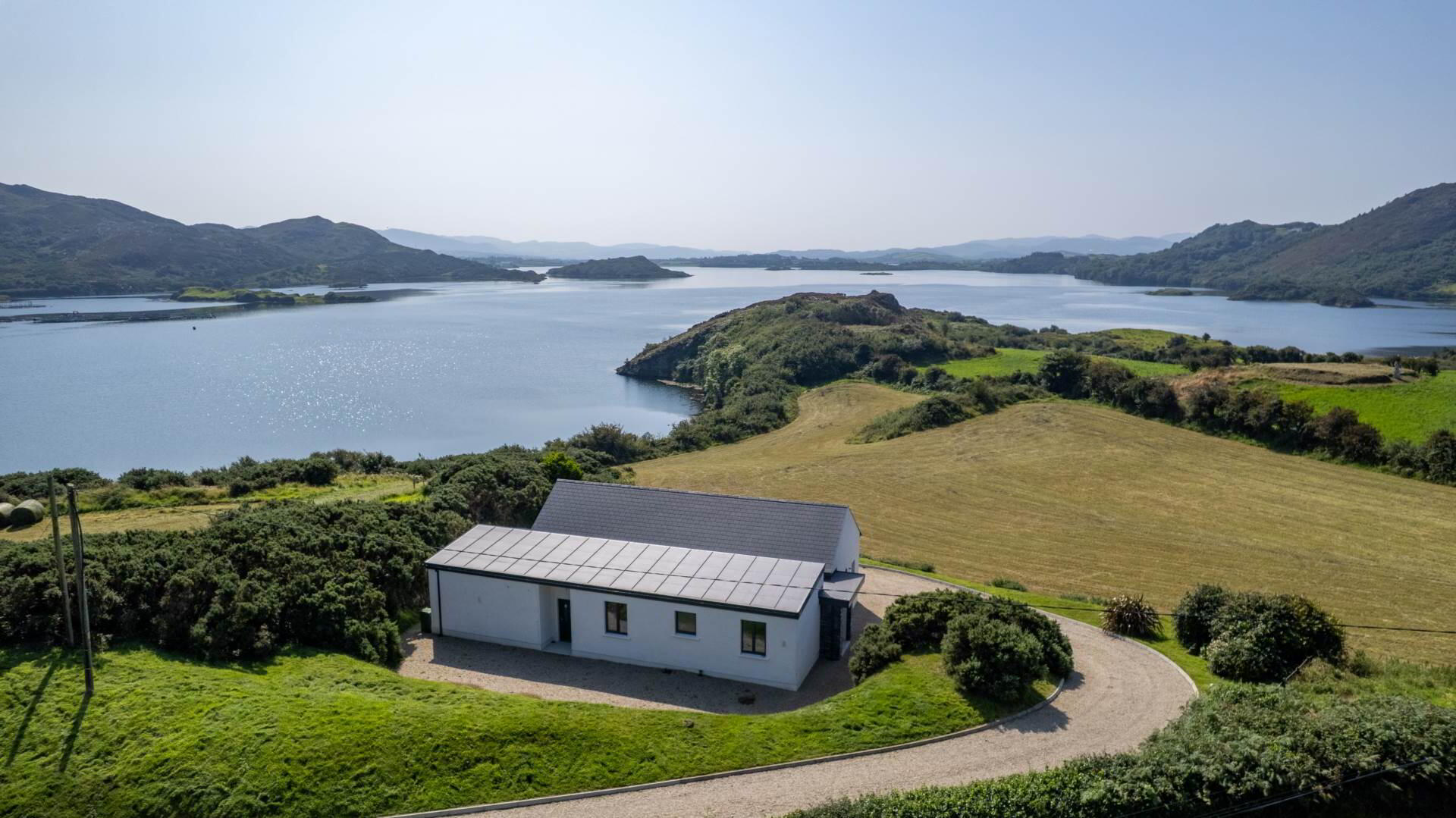
Additional Information
- Constructed in 2020
- Triple glazing throughout
- Air-to-water heating system / Fibre broadband available
- 4 bedrooms including master suite with walk-in wardrobe and luxury ensuite
- 3 / Open-plan kitchen / dining / living room with 14 ft vaulted ceiling
- Floor-to-ceiling, sliding doors with spectacular uninterrupted views over Mulroy Bay
- Utility room with built-in storage and services for laundry
- Family bathroom with modern three-piece suite
- Ground extending to approximately half an acre with sweeping kerbed driveway
- Fitted electric car charging point
Perched on an elevated plot and enjoying spectacular panoramic views over Mulroy Bay, this striking 2020 A - rated new build offers luxury accommodation extending to approximately 1,991 sq. ft. Designed and constructed to the highest modern standards, the home combines light-filled open-plan living with exceptional comfort. Offering 3/4 bedrooms including a magnificent master suite with walk-in wardrobe and ensuite, the property features triple glazing, air-to-water heating, fibre broadband and quality finishes throughout.
Located on the peaceful Fanad Peninsula, the home sits within easy reach of several locally acclaimed sandy beaches and renowned golf courses, making it an ideal full-time residence or the perfect holiday retreat.
The accommodation is arranged as follows:
Part-glazed composite front door with fully glazed side panels opens into the;
Entrance Hallway; 11.01m x 4.39m wood-effect tiled flooring, recessed lighting & two Velux windows, a separate part-glazed PVC door provides access to the outside, while a separate internal door leads to;
Hotpress; 1.18m x 1.39m compact storage space with fittings for the hot water system.
Open plan Living Room / Dining / Kitchen; The heart of the home a spectacular open-plan room with a vaulted ceiling rising to 14 feet and floor-to-ceiling sliding doors showcasing uninterrupted views of Mulroy Bay (Dining & Living Area) 7.84m x 6.51m double-aspect & filled with natural light, finished with wood-effect tiled flooring, TV point, spectacular bay views as the backdrop (Kitchen Area) 3.03m x 5.50m comprehensively equipped with a full range of wall & base units, Belfast sink with matching work surfaces & upstands, integrated dishwasher, American-style fridge / freezer & an electric Cuisinemaster Pro cooker with stainless steel extractor canopy, a matching island unit includes further storage, built-in wine rack & overhang for bar stools, recessed lighting completes the look
Master Bedroom Suite / Bedroom 1; (front) 3.63m x 7.44m a spacious principal bedroom enjoying spectacular views over Mulroy Bay, recessed lighting, TV point & telephone point, a sliding glazed door leads directly to;
Luxury Ensuite; 4.18m x 2.06m stylish & spacious, white two-piece suite, fitted storage beneath the wash hand basin, an illuminated mirror, fully tiled walls & tiled flooring, a fitted storage cupboard, a large two-metre square shower enclosure with rainfall shower & recessed lighting
Walk-in Wardrobe; 4.18m x 1.39m generous fitted space with a full range of hanging rails & shelving, tiled flooring
Bedroom 4 / Utility Room; (rear) 4.99m x 3.14m a versatile room fitted with work surfaces & tiled splashback, built-in storage cupboards, wood-effect tiled flooring, recessed lighting, plumbed for washing machine & wired for tumble dryer, loft access overhead
Split-Level Hallway; Steps rise to the upper hallway, giving access to the bedroom accommodation & bathroom
Bedroom 2; (rear) 3.57m x 3.56m A bright double room finished with wood-effect tiled flooring & recessed lighting
Bedroom 3; (rear) 3.02m x 3.56m A comfortable double room with wood-effect tiled flooring & recessed lighting
Family Bathroom; 2.47m x 1.74m beautifully appointed with a white three-piece suite including bath with shower & screen over, fully tiled walls & tiled flooring, fitted storage beneath the wash hand basin, chrome heated towel rail, illuminated mirror, recessed lighting complete the space
Outside; The property stands on grounds extending to approximately half an acre, approached through stone-built wing walls & a cattle grid, a sweeping kerbed gravel driveway leads to the home. The gardens are designed for low maintenance with minimal lawned areas & grass verges. A fitted electric car charging point adds a modern convenience
Directions
By putting the Eircode F92 E0C8 into Google maps on your smart phone the app will direct interested parties to this property.
Notice
Please note we have not tested any apparatus, fixtures, fittings, or services. Interested parties must undertake their own investigation into the working order of these items. All measurements are approximate and photographs provided for guidance only.

Click here to view the video
