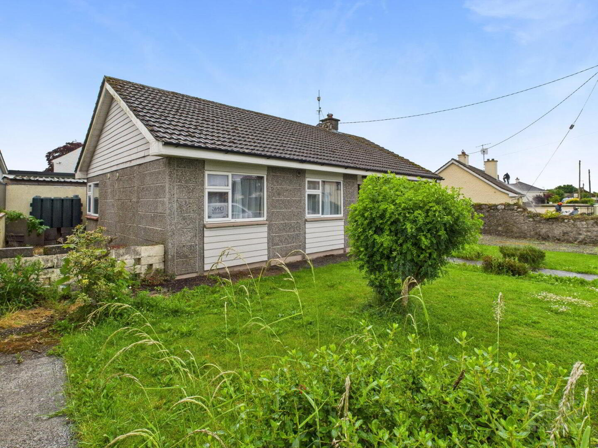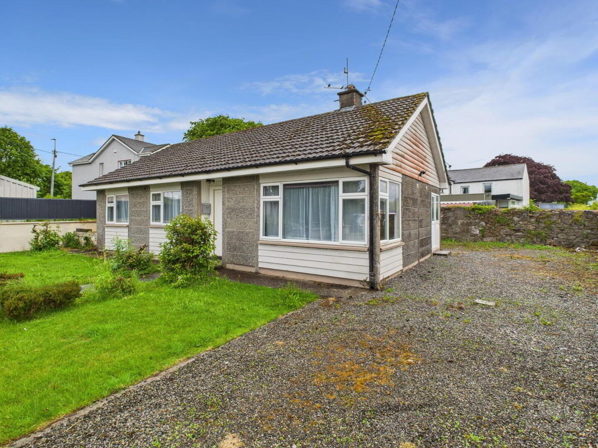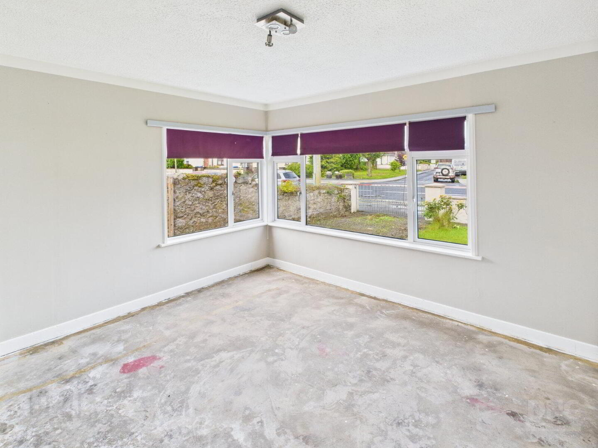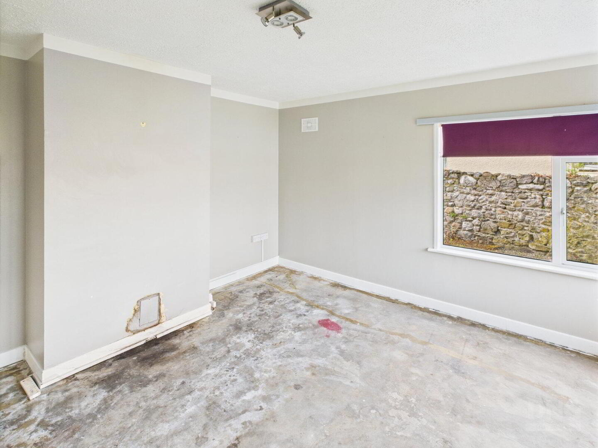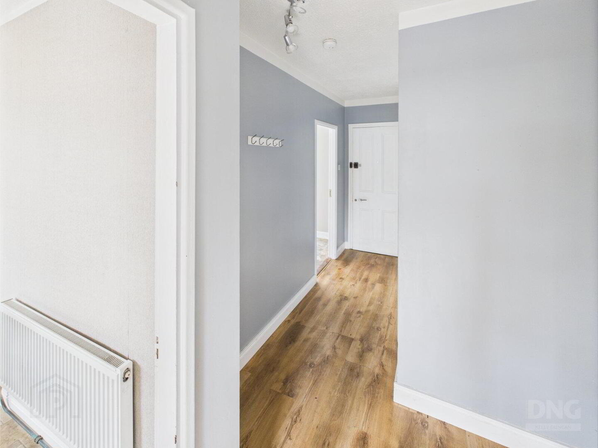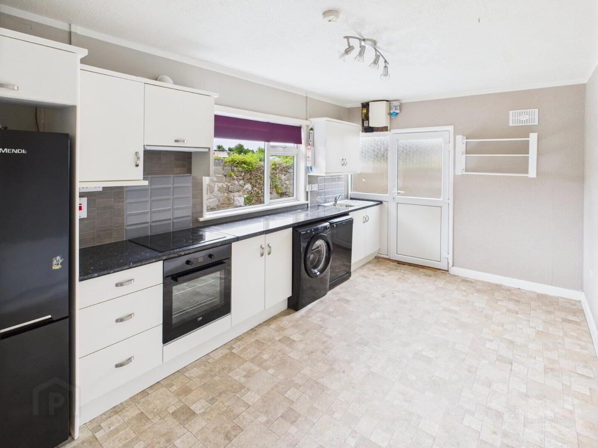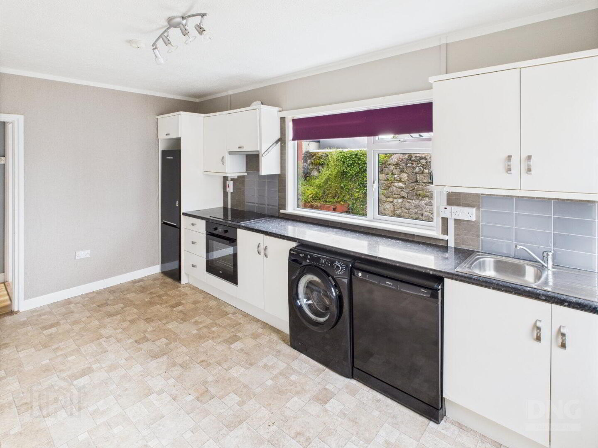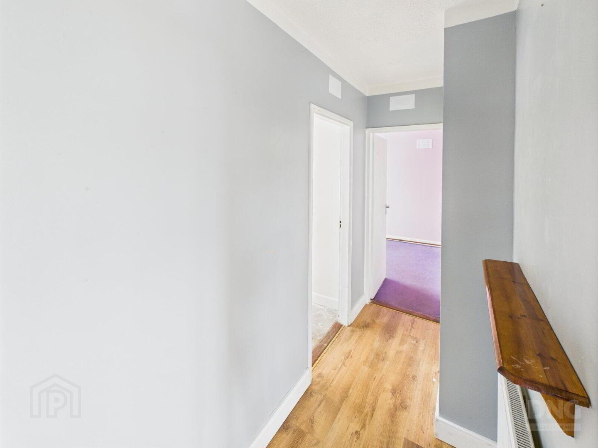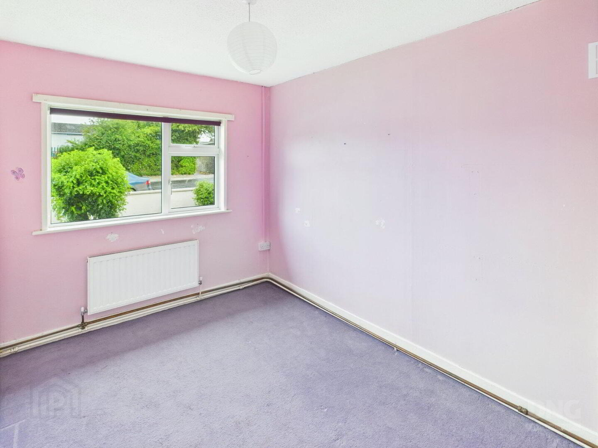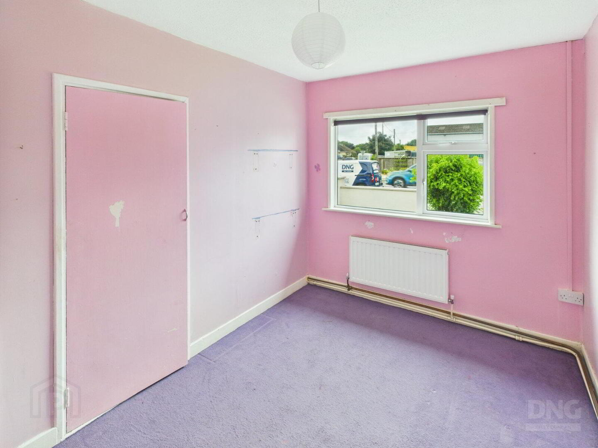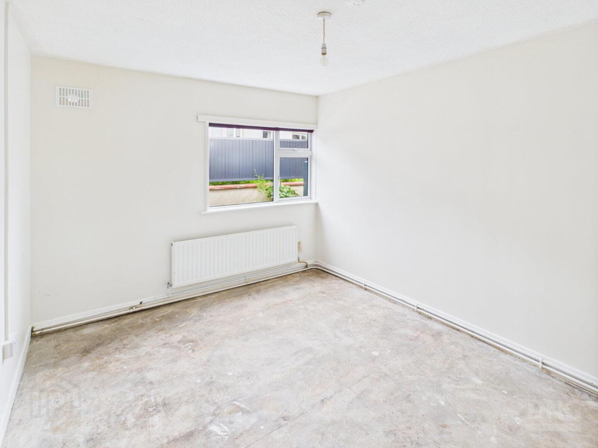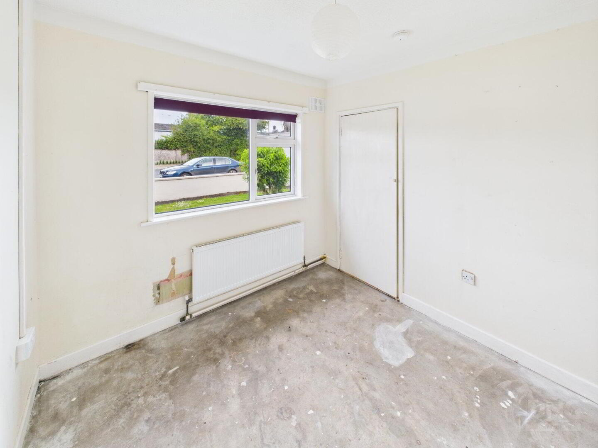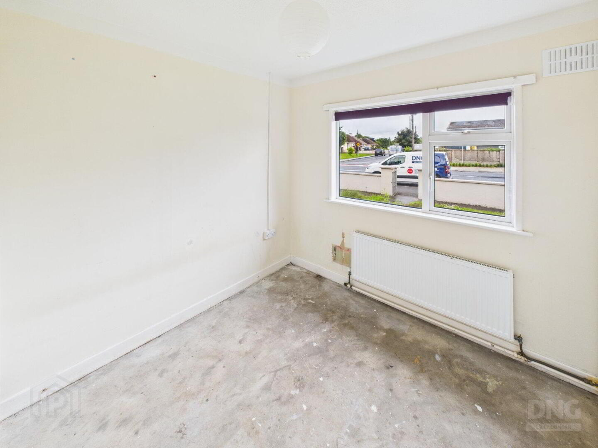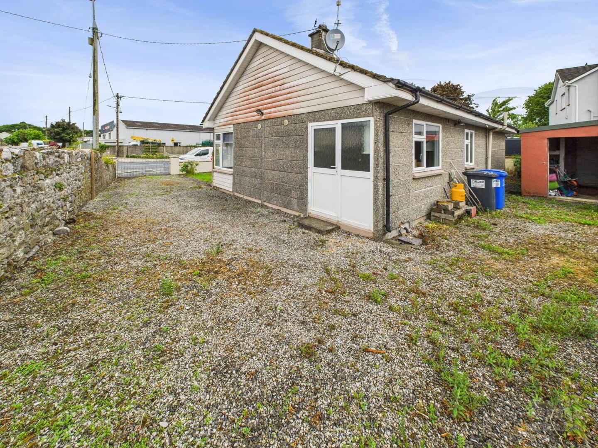Tullamore Road,
Kilbeggan, N91E248
3 Bed Bungalow
Asking Price €200,000
3 Bedrooms
1 Bathroom
1 Reception
Property Overview
Status
For Sale
Style
Bungalow
Bedrooms
3
Bathrooms
1
Receptions
1
Property Features
Size
82 sq m (883 sq ft)
Tenure
Not Provided
Energy Rating

Property Financials
Price
Asking Price €200,000
Stamp Duty
€2,000*²
Property Engagement
Views Last 7 Days
29
Views Last 30 Days
135
Views All Time
330
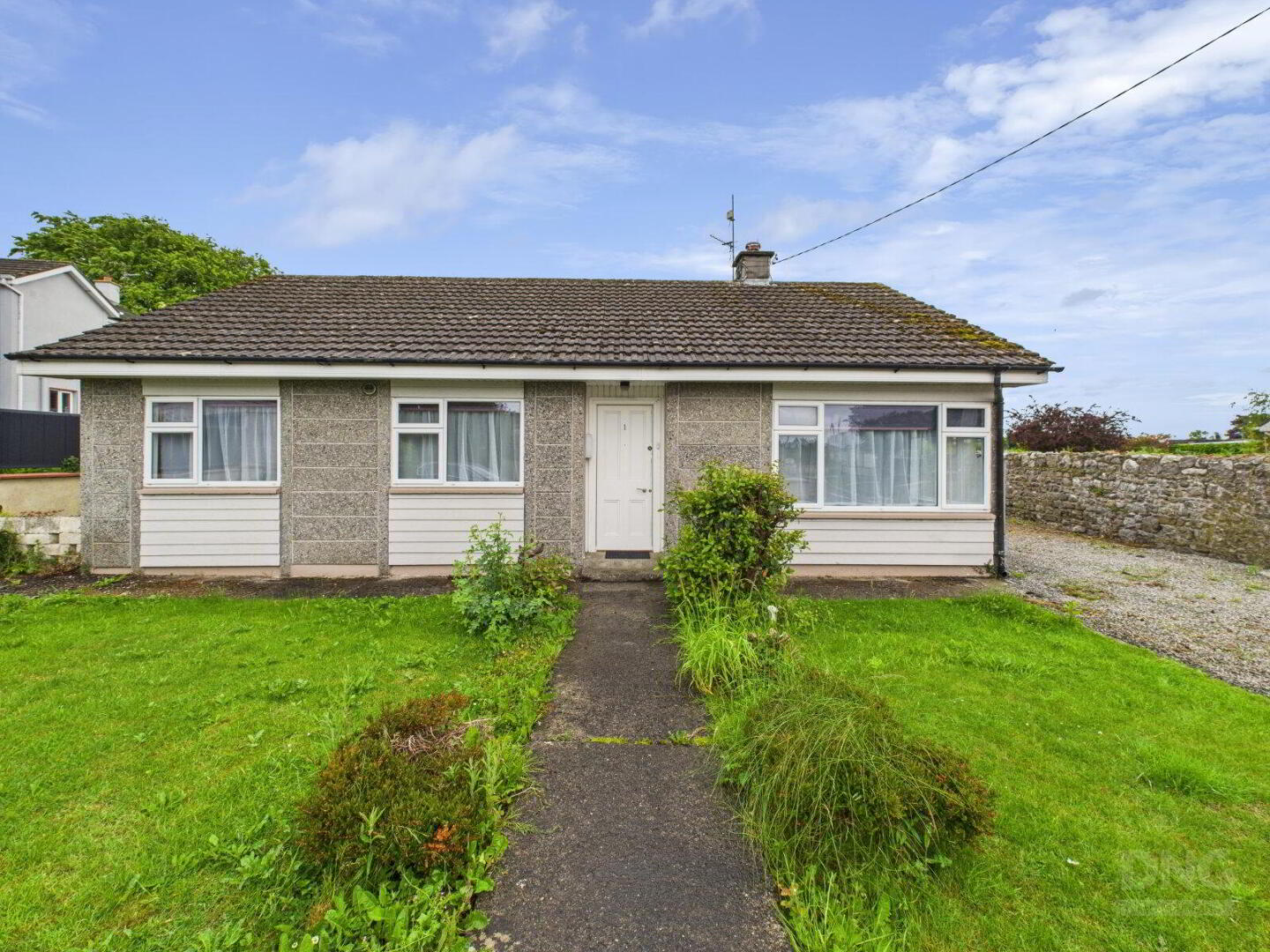 DNG Kelly Duncan is delighted to present this charming three-bedroom detached bungalow, ideally located on the Tullamore Road just outside Kilbeggan.
DNG Kelly Duncan is delighted to present this charming three-bedroom detached bungalow, ideally located on the Tullamore Road just outside Kilbeggan. This well-positioned home offers excellent connectivity to Kilbeggan Town Centre and all local amenities, including a variety of shops, cafés, and sporting facilities. It is within walking distance of the newly built Ardscoil an Chlochair secondary school and close to Kilbeggan's well-regarded national school, making it a particularly attractive option for families.
The property also benefits from easy access to the M6 motorway, offering convenient links to Dublin and Galway, while the larger towns of Tullamore and Mullingar are just 10 and 20 minutes away by car, respectively, providing access to additional schools, shopping centres, healthcare, and public transport options.
The accommodation briefly comprises an entrance hallway, a cosy sitting room, an open-plan kitchen/dining room, three bedrooms, and a modernised wet room.
Externally, the property features gated access to a gravel driveway providing ample off-street parking for two to three cars, along with separate pedestrian access. The front garden is laid to lawn and framed with mature planting, while the rear of the property includes a block-built shed ideal for storage or utility use.
The property benefits from oil-fired central heating and presents an excellent opportunity for a new owner to modernise and tailor the interior to suit contemporary family living.
Viewing is by appointment only with sole selling agents DNG Kelly Duncan. For further information or to arrange a viewing, please contact us on 057 93 25050.
DNG Kelly Duncan — your trusted real estate partner.
Rooms
Entrance Hall
2.50m x 1.13m
Finished with a laminate timber floor and accessed via a solid timber front door. The hallway features a radiator and houses the hot press with timed immersion controls and an airing cupboard.
Sitting Room
3.98m x 4.13
Dual aspect sitting room offering excellent natural light, complete with radiator and ample electrical sockets.
Kitchen/Dining Room
3.07m x 4.78m
Fitted with both floor and eye-level units, including an integrated oven, hob, and extractor fan. The kitchen is plumbed for a washing machine and dishwasher, features a tiled splashback, radiator, linoleum floor covering, and provides access to the rear of the property via a back door.
Bedroom 1
3.22m x 4.08m
Rear-facing double bedroom with built-in storage and radiator.
Bedroom 2
3.76m 2.79m
Front-facing double bedroom with carpet flooring, built-in storage, and radiator.
Bedroom 3
2.84m x 2.70m
Front-facing bedroom with built-in storage and radiator.
Bathroom
1.95m x 2.30m
Fully tiled wet room with mains power shower, wash hand basin and medicine cabinet, toilet, radiator, window for natural ventilation, LED lighting, and attic access.

Click here to view the 3D tour
