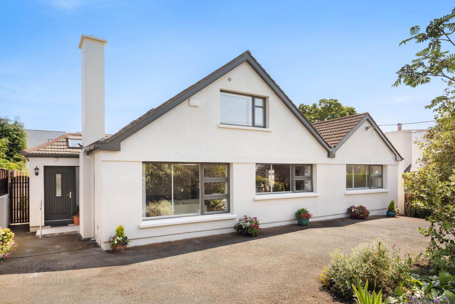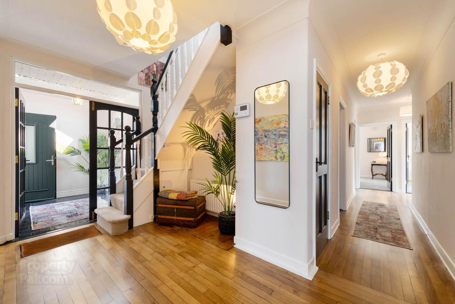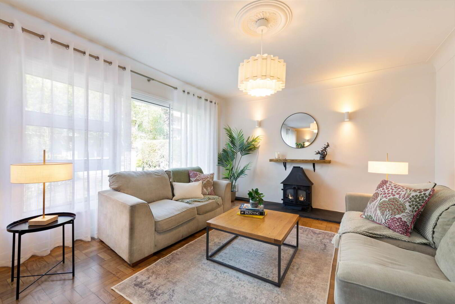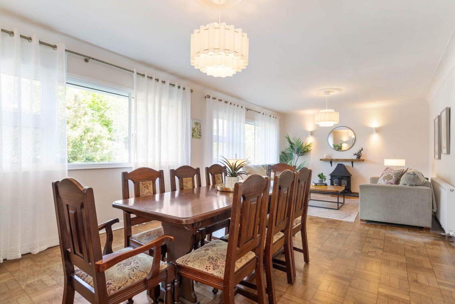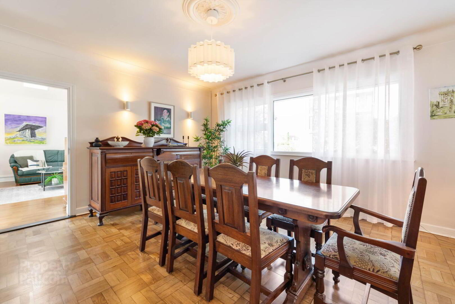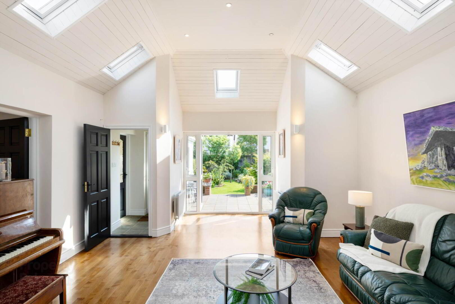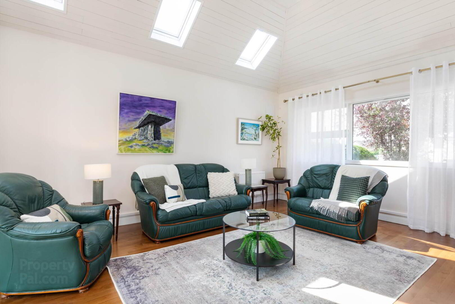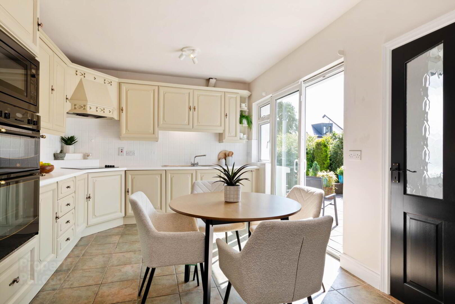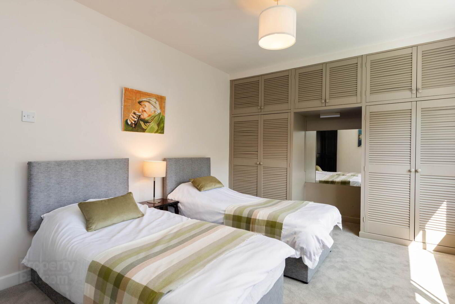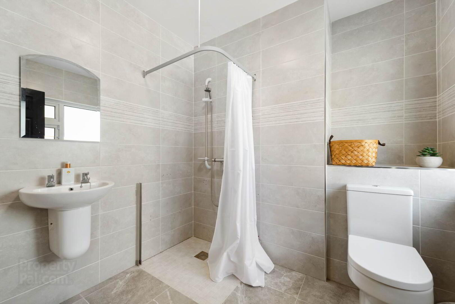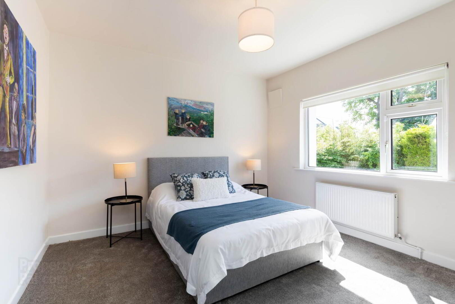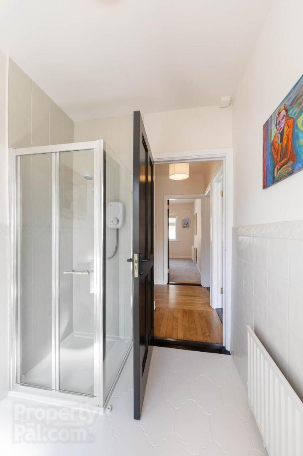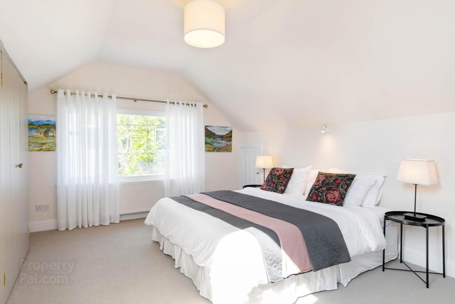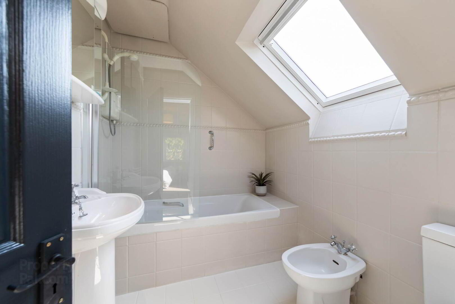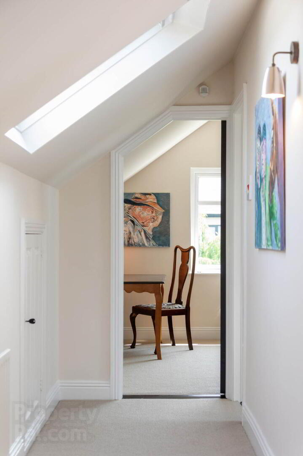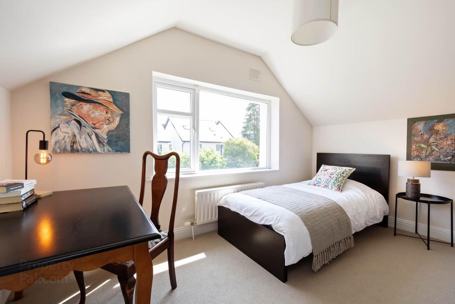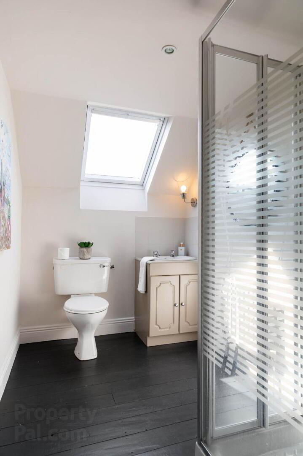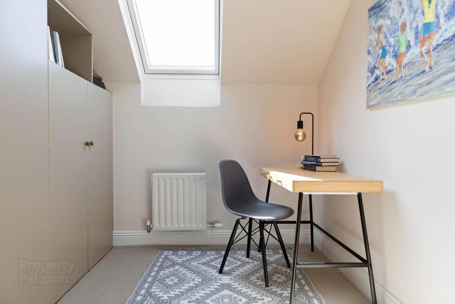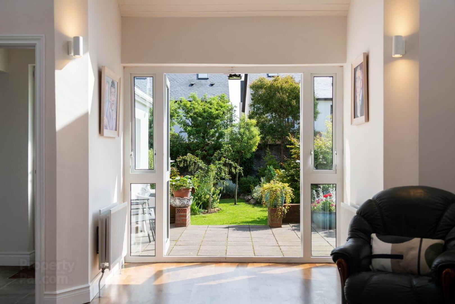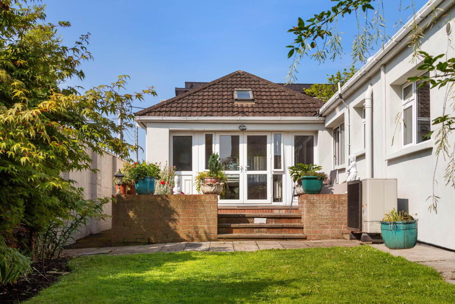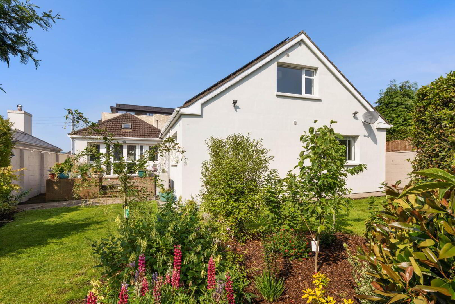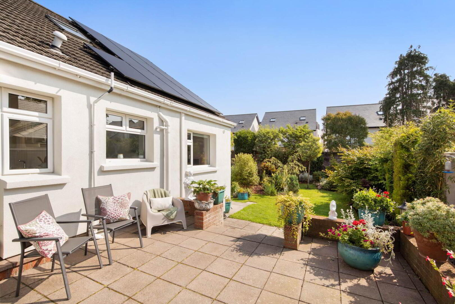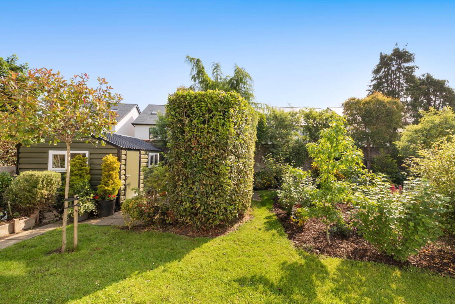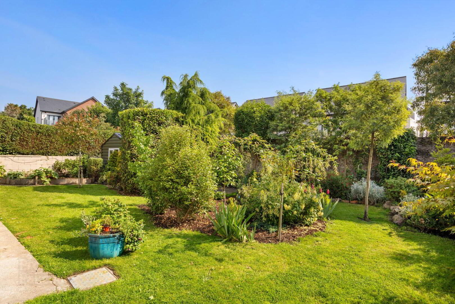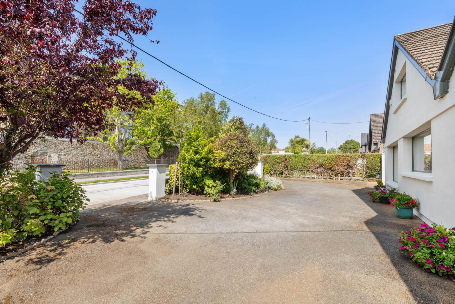Tubride, 4 Cherrygarth,
MOUNT MERRION, Blackrock, Dublin, A94D5Y4
5 Bed Detached House
Sale agreed
5 Bedrooms
4 Bathrooms
Property Overview
Status
Sale Agreed
Style
Detached House
Bedrooms
5
Bathrooms
4
Property Features
Size
228 sq m (2,454.2 sq ft)
Tenure
Not Provided
Energy Rating

Property Financials
Price
Last listed at €1,495,000
Property Engagement
Views Last 7 Days
15
Views Last 30 Days
111
Views All Time
303
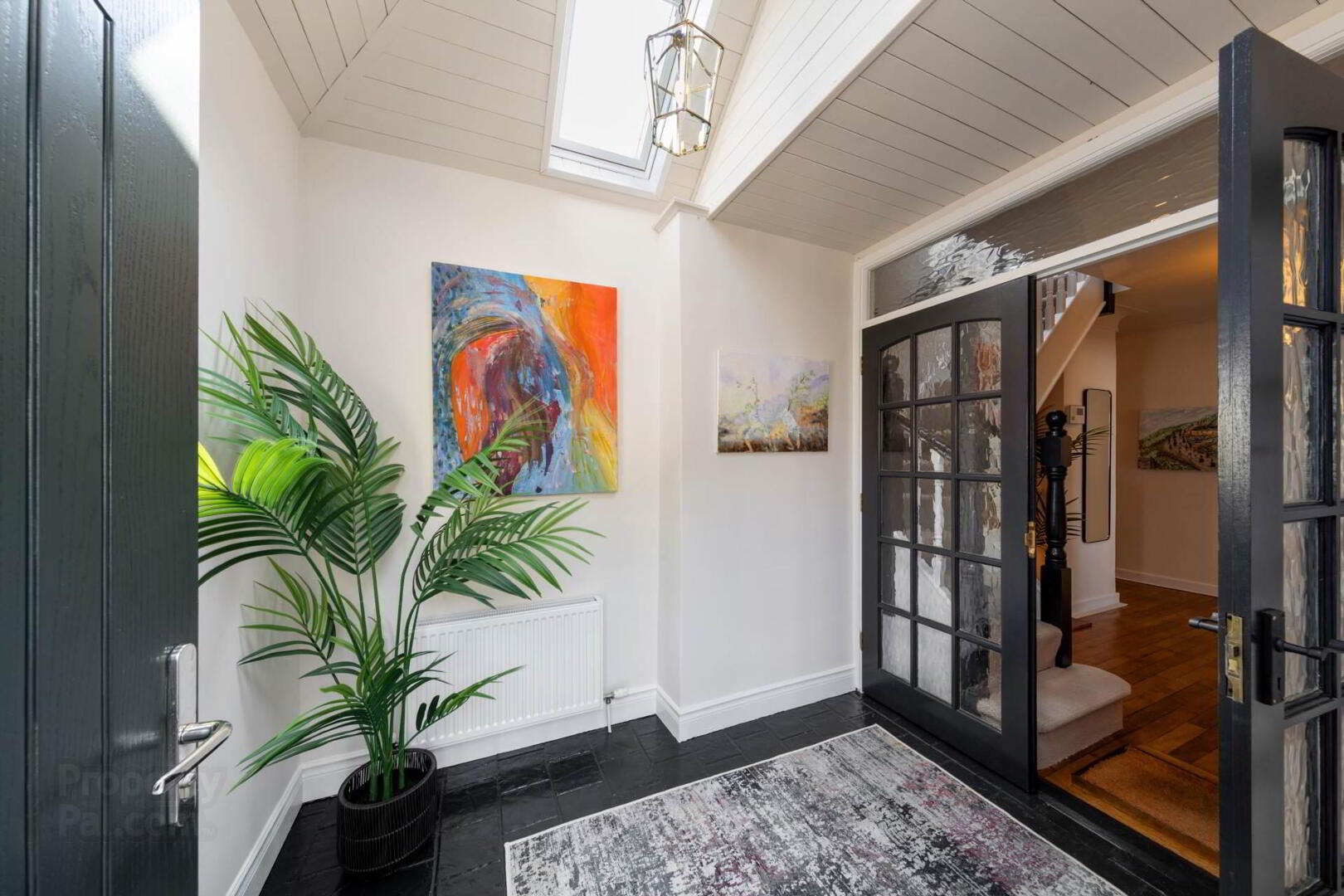
TUBRIDE, 4 CHERRYGARTH, MOUNT MERRION, BLACKROCK, COUNTY DUBLIN, A94 D5Y4
DescriptionFor sale by Private Treaty
TUBRIDE
4 CHERRYGARTH
MOUNT MERRION
BLACKROCK
COUNTY DUBLIN
A94 D5Y4
PROPERTY OVERVIEW
Janet Carroll Estate Agents is delighted to present Tubride, 4 Cherrygarth, located in the serene Mount Merrion, available for sale by Private Treaty. Nestled in a tranquil cul de sac just off Trees Road, this property is a remarkable home in a glorious setting.
This five-bedroom detached residence has undergone three rounds of refurbishment, extension, and modernisation since its acquisition in 1995, with the latest enhancements focusing on improved insulation and heating systems, leading to an outstanding A1 Energy rating.
The spacious bright home is showcased in immaculate condition, featuring quality oak flooring that has just been sanded and polished, freshly painted interiors, new blinds, and fresh carpeting. Its location offers unmatched suitability for a premium residential lifestyle. The home has been designed to incorporate the maximum of natural light or client being a painter.
Cherrygarth's appeal is significant due to its strategic proximity to Dublin City Centre and its wealth of local amenities, encompassing a diverse selection of prestigious schools, UCD, parks, LUAS, efficient bus routes, cycle paths, and shopping facilities. A convenient pedestrian shortcut offers quick access to Stillorgan Village and the LUAS.
The neighbourhood boasts a robust sense of community, with residents actively engaging in various social events and activities. This vibrant communal spirit is a key factor in Cherrygarth's enduring appeal as a sought-after residential area in Dublin.
Architecturally, Cherrygarth embraces a design ethos centred around spacious, family-friendly living, complete with expansive gardens and quiet streets to cultivate a strong community connection.
Residents enjoy a rich tradition of involvement, taking part in activities such as annual golf outings, dinner gatherings, book clubs, street parties, and neighbourhood watch initiatives.
Cherrygarth remains a desirable residential choice due to its numerous benefits:
Prime Location: Just 7-8 km from Dublin's city centre, Cherrygarth offers easy accessibility via public transport or car, with excellent transport links easily reachable.
Excellent Amenities: A variety of shopping and leisure options are within walking distance, including Deer Park Road, local tennis clubs, playgrounds, The Rise, and the neighbouring Stillorgan village, which features an array of shops, eateries, and pubs.
Educational Facilities: The area provides convenient access to three primary schools and four secondary schools that are highly regarded, including Scoil Treasa, Coláiste Eoin, Mount Anville, Blackrock College, and Oatlands College. University College Dublin is conveniently close by too. Close to Smurfit Business College.
Outdoor Recreation: Deer Park, a well-maintained public space, offers expansive green areas, picturesque walking trails, tennis facilities, bridge clubs, and nearby sports establishments. Residents also have access to Kilmacud Crokes and Deer Park for GAA, football, tennis, and golf courses at Elm Park and Foxrock.
Mount Merrion presents an array of amenities catering to both families and individuals. The following highlights its notable offerings:
Shopping and Dining:
Stillorgan Village: A lively hub teeming with shops, restaurants, and cafes.
Shopping Centres: Nearby locations like Stillorgan Shopping Centre and Blackrock Village feature numerous retailers, supermarkets, and eateries. Short drive of Dundrum, Beacon Hospital, Blackrock Clinic and Vincents hospital.
Parks and Recreation:
Deer Park: A spacious public park with extensive green lawns, walking trails, and sports facilities.
Mount Merrion Community Centre: Hosts various activities and events for residents.
Local Sports Clubs: Includes Kilmacud Crokes (GAA, Football, Hurling) and tennis facilities in nearby clubs.
Educational Institutions:
Primary Schools:
• Scoil Treasa
• St. Augustine's National School
• Mount Anville Primary School
• Secondary Schools:
• Mount Anville Secondary School
• Coláiste Eoin
• Blackrock College
• Oatlands College
Further Education:
University College Dublin (UCD) is in close proximity, offering a diverse range of academic programs.
Healthcare:
Local GP Practices: Several health clinics and general practitioners serve the community.
Nearby Hospitals: Facilities such as St. Vincent's University Hospital, Beacon and Blackrock Clinic are a short drive away.
Public Transport:
Short Drive to the DART Stations: Close access to the DART line at Blackrock and Booterstown.
Bus Services: Regular QBC bus routes provide seamless connectivity to Dublin city centre and neighbouring suburbs.
Recently installed cycling tracks.
Additional Amenities:
Community Groups: Various local organisations and clubs fostering community involvement and social engagement.
Cafés and Restaurants: A selection of notable local dining establishments adds to the vibrant neighbourhood atmosphere.
These diverse amenities render Mount Merrion a highly convenient and inviting location, ensuring easy access to both leisure and essential services.
KEY FEATURES
- 228sqm/2,453sqft in size
- Impressive A Energy Rating
- Refurbished throughout
- Superb Detached home
- Two spacious side entrances
- Tastefully extended
- C.18.2m road frontage
- Landscaped mature gardens
- Excellent storage throughout the home
- Magnificent gardens
- Dual entrance with plentiful private parking
- New blinds and Carpets June 2025
- Modern security system installed
- Three phase electrical supply enabling fast car charging installation.
- newly installed roads and footpaths in Cherrygarth
ACCOMMODATION:
Ground Floor:
Entrance Hall: c. 2.04m x 2.63m
Impressively spacious entrance hall with two skylights, tiled floor. Double glass panelled doors open into the hall.
Inner Hallway: c. 2.50m x 3.09m
Solid oak sanded and polished oak floor. Under stairs storage press. Ceiling coving. Storeroom/Cloakroom: Glass panelled door leads to
Living / Dining Room: c. 4.12m x 8.59m
Solid parquet flooring recently fully refurbished sanded and polished. Two large picture windows that overlook the front of the home and the mature shrubs and plants. Ceiling coving and centre rose. Gas stove fitted into a fireplace.
Family Room: c. 6.72m x 4.46m
High grade laminate flooring with a light wood effect. Spectacular high ceiling c. 3.55sqm at the highest point. Flooded with natural light with 7 Velux windows, additionally, dual aspect windows. Double patio doors open into the spectacular mature landscaped rear garden and the raised paved patio for alfresco dining. Recessed lighting. Door leads to a tiled lobby linking the room to the rear garden and the kitchen.
Kitchen / Breakfast Room: c. 5.58m x 3.36m
Hand painted kitchen with fitted floor and wall units. Tiled splashbacks. Tiled floor. Double stainless sink with mixer taps. Extractor hood. Neff Microwave. Belling double oven/grill, Bosch fridge freezer. Serving hatch to the dining room.
Utility Room: c. 1.17m x 1.46m
Storage area with fitted Candy tumble dryer. Samsung washing machine.
Inner hall leads to ground floor bedrooms. Door to the hot press/linen store.
Bedroom 1: c. 3.06m x 4.08m
Double bedroom with new fitted carpet.
En Suite:
En Suite tiled shower room with WC, wash hand basin and fitted vanity mirror.
Bedroom 2: c. 3.39m x 4.95m
Double bedroom with new fitted carpet. Fitted wardrobes. Overlooking the beautiful rear garden.
Bedroom 3: c. 3.39m x 3.49m
Double bedroom with new fitted carpet.
Shower room: c. 1.91m x 2.40m
Tiled floor. Partly tiled walls. Strip lighting, WC, wash hand basin. Mira electric shower unit.
First Floor:
Landing: c. 5.84m x 1.78m
Just fitted well chosen carpet leads up the staircase to the spacious bright landing with two Velux windows and doors to under eves storage areas.
Bedroom 4: c. 3.16m x 3.93m
Double bedroom with view of the spectacular landscaped grounds. New fitted carpet.
Shower room: c. 1.77m x 2.61m
Wash hand basin, WC and shower cubicle with Triton shower unit. Velux window.
Home Office/Dressing Room: c. 2.50m x 2.61m
Was originally the 6th bedroom but now in use as a home office and dressing room. Fitted wardrobes and new fitted carpet.
Bedroom 5 (Main Bedroom): c. 5.14m x 3.93m
Spacious main bedroom with fitted wardrobes and new carpet. Eves storage for your suitcases and treasures! Skylight adds additional light to the already big windows for super volume of natural light.
En Suite: c. 2.33m x 1.95m
Full bathroom suite. Bath, wash hand basin, Triton shower unit and WC.
BER DETAILS
BER Rating: A1
BER Number: 102506961
BER Energy Performance Indicator: 20.49 kWh/m2/yr
OUTDOOR
To the rear:
The large, secluded private garden has been tastefully landscaped for colour, privacy and a peaceful environment and to be as maintenance free as possible. It consists of a wide collection of mature flowering shrubs and trees and perennial plants.
if desired. There is a granite stone feature wall.
There are three separate paved patio areas for alfresco dining. One is raised adjoining the family room.
Shed included with the sale.
To the front:
The front driveway has two entrances and parking spaces for three cars. There is a three-phase electricity supply to the property which facilitates the installation of a fast car charger if required.
DIRECTIONS
Google Eircode A94 D5Y4 from your current location.
VIEWING
Schedule a Viewing Today!
By appointment with Janet Carroll at 087 400 2020 or Email: [email protected]
Don't miss out on this remarkable property! Contact Janet Carroll Estate Agents on 01 288 2020 to arrange your private viewing. Let us help you turn your dream of owning this stunning family home into a reality!
OFFER
Offers to be sent in writing to [email protected]
IMPORTANT NOTICE
Janet Carroll Estate Agents for themselves and for the vendors or lessors of this property whose agents they are, give notice that: - (i) The particulars are set out as a general outline for the guidance of intending purchasers or lessees, and do not constitute part of, an offer or contract. (ii) All descriptions, dimensions, references to condition and necessary permissions for use and occupation, and any other details are given in good faith and are believed to be correct, but any intending purchasers or tenants should not rely on them as statements or representations of fact but satisfy themselves by inspection or otherwise as to the correctness of each of them. (iii) No person in the employment of Janet Carroll Estate Agents has any authority to make or give any representations or warranty whatever in relation to this property.
PLEASE NOTE
Please note we have not tested any apparatus, fixtures, fittings, or services. Interested parties must undertake their own investigation into the working order of these items. All measurements are approximate, and photographs provided are for guidance only.
PSRA Licence Number: 003434
Accommodation
Note:
Please note we have not tested any apparatus, fixtures, fittings, or services. Interested parties must undertake their own investigation into the working order of these items. All measurements are approximate and photographs provided for guidance only.
29 more
BER Details
BER Rating: A1
BER No.: 102506961
Energy Performance Indicator: 20.49 kWh/m²/yr

