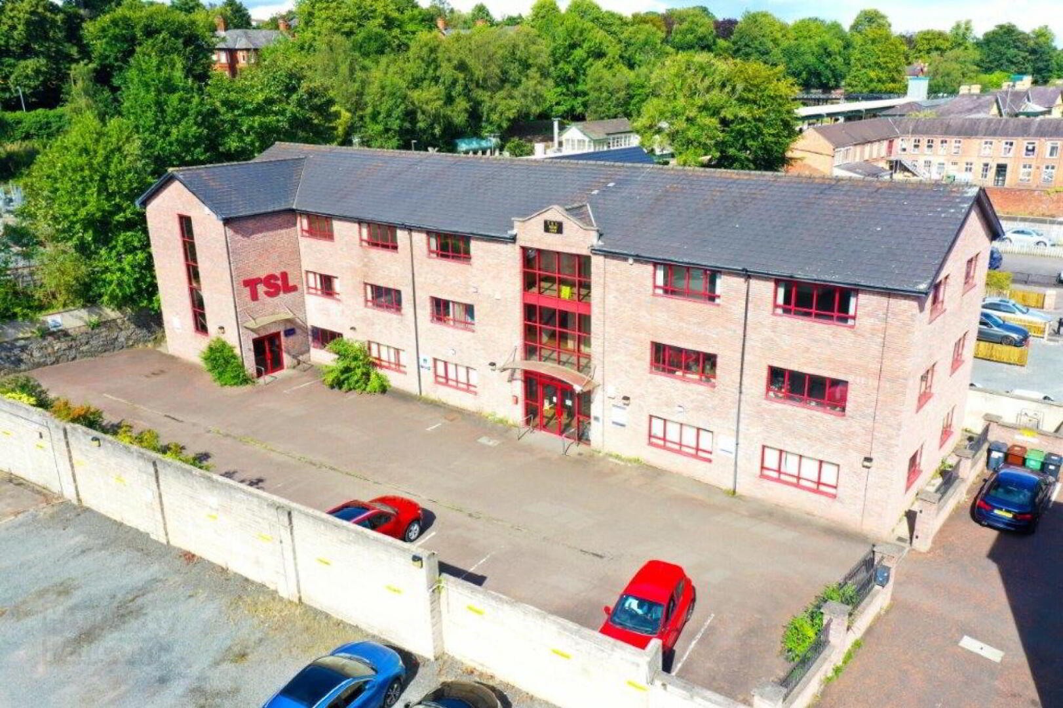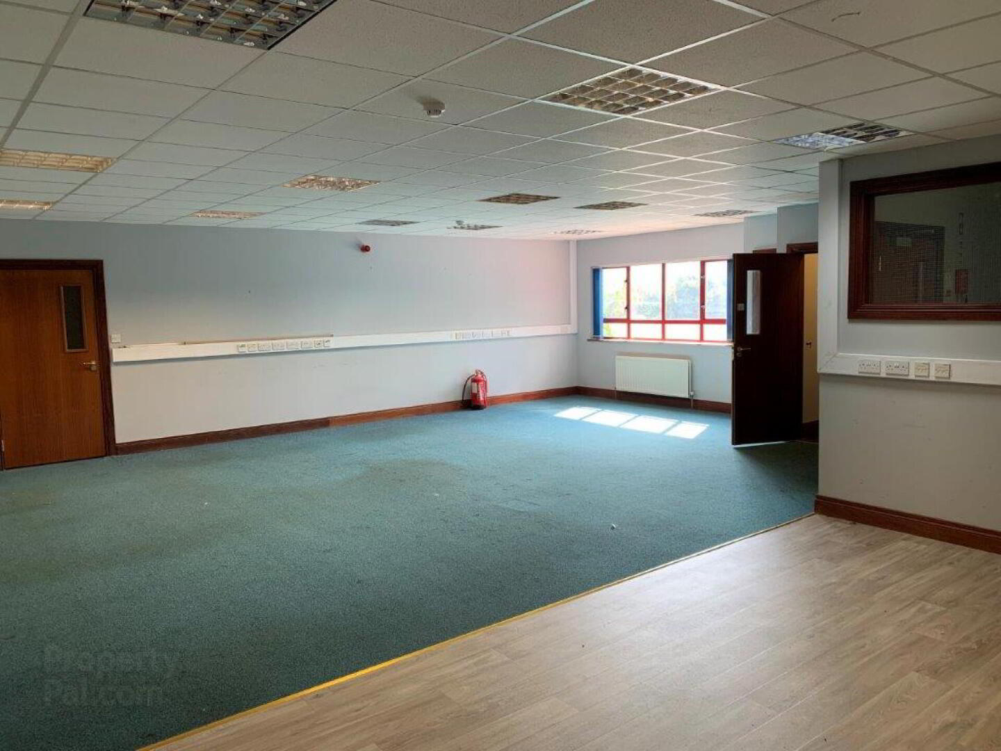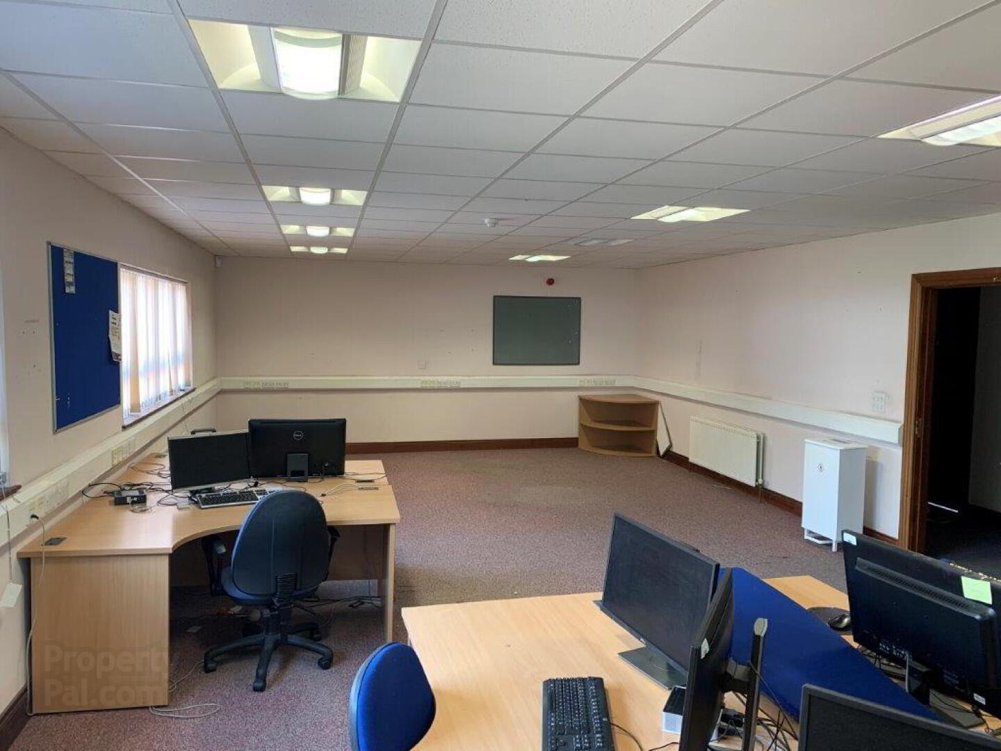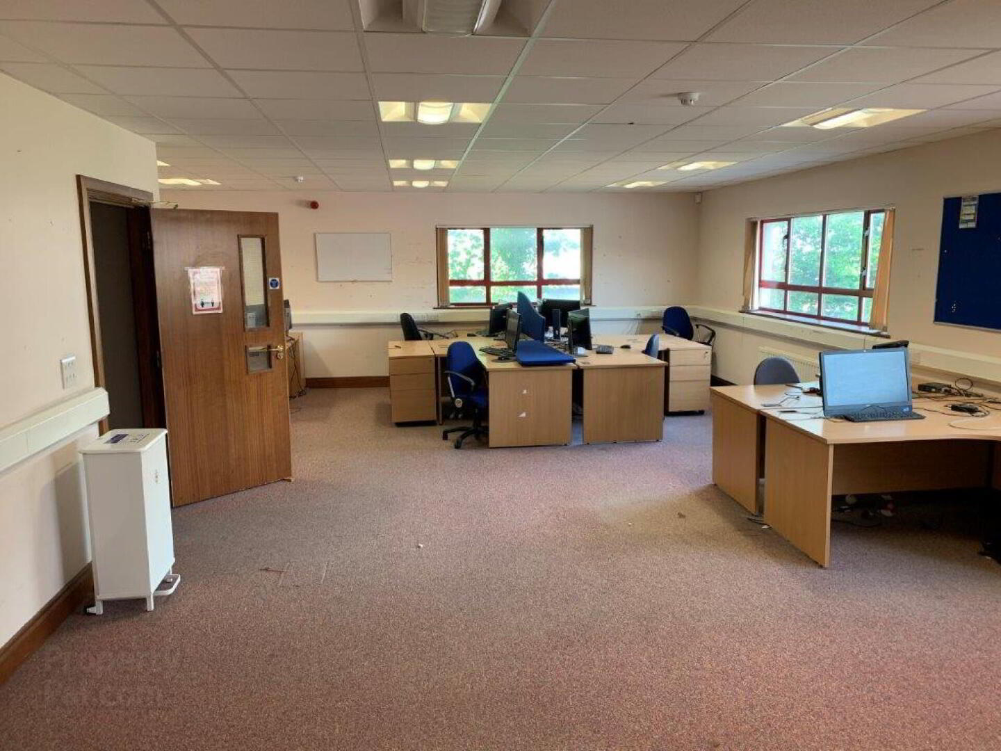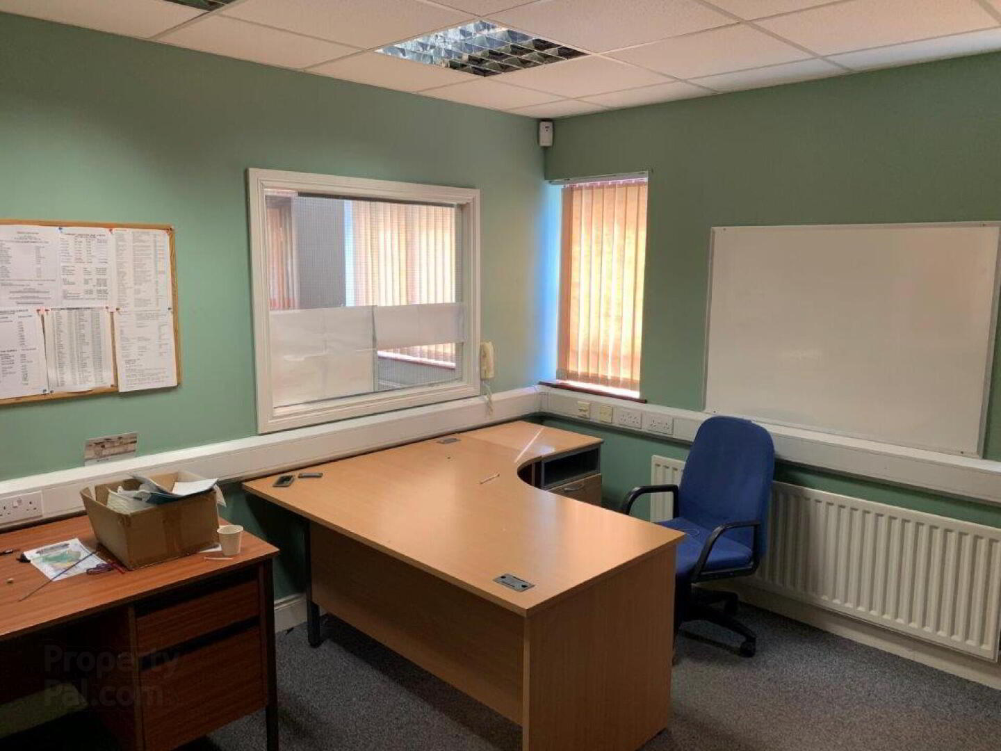TSL House, 38 Bachelors Walk,
Lisburn, BT28 1XN
Office
Asking Price £800,000
Property Overview
Status
For Sale
Style
Office
Property Features
Energy Rating
Property Financials
Price
Asking Price £800,000
Property Engagement
Views Last 7 Days
140
Views Last 30 Days
434
Views All Time
7,283
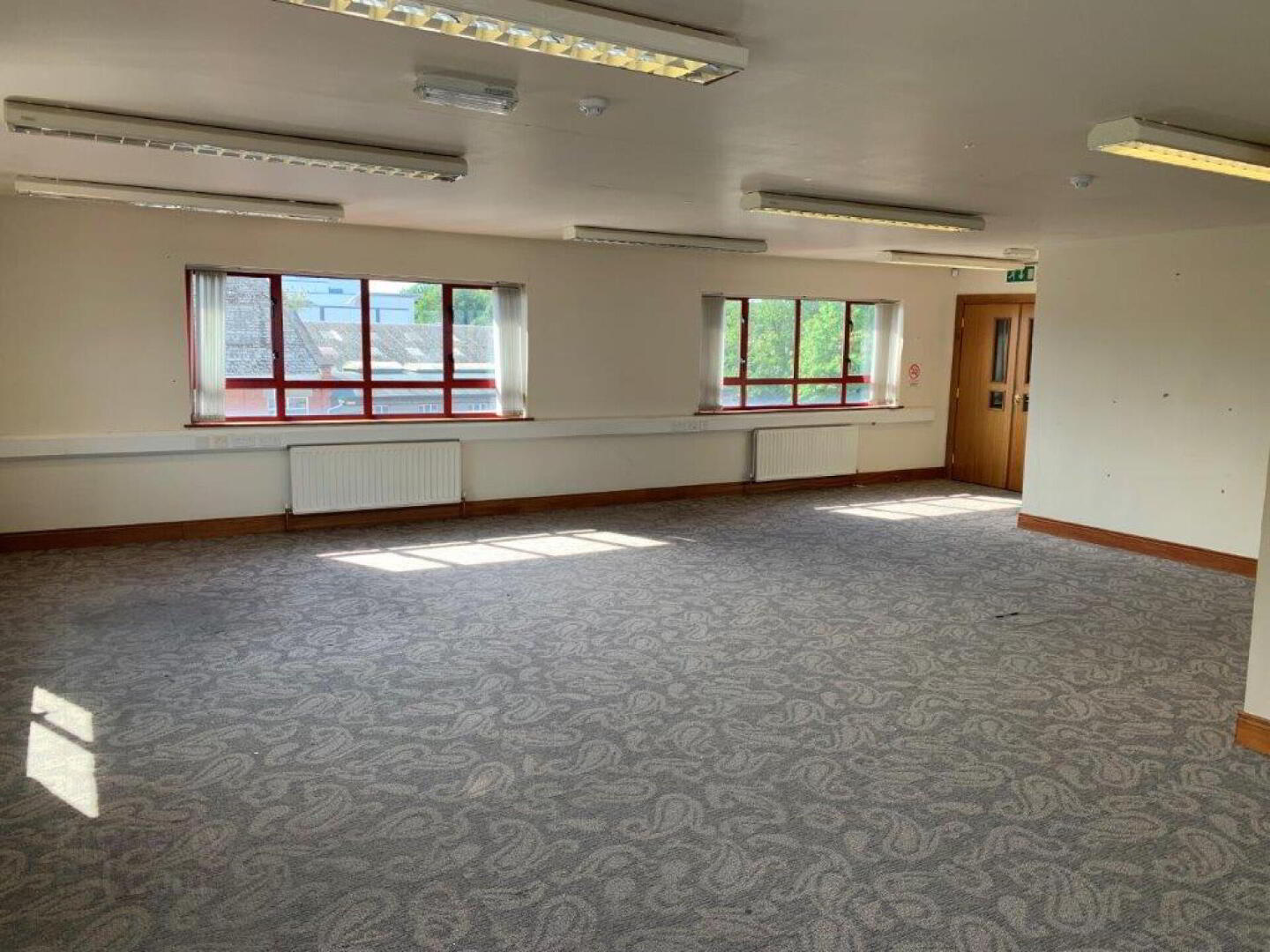
Additional Information
- Short term income of £7,500 pa
- c. 8,215 sq ft
- 20 dedicated car park spaces
Access to the upper floors is provided via an 8 person passenger lift. The subject is laid out to include 9 units totalling 8,215 sq. ft.
The property has the benefit of 20 dedicated car parking spaces.
Suitable for refurbishment / redevelopment opportunities subject to any necessary planning consents.


