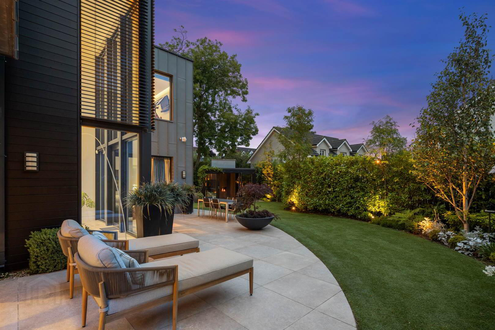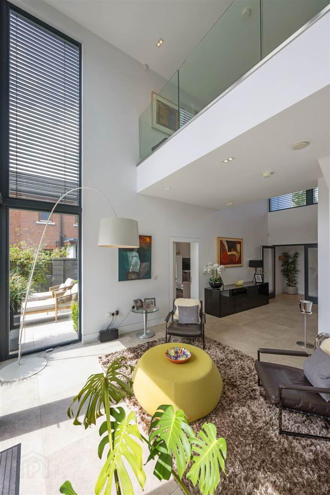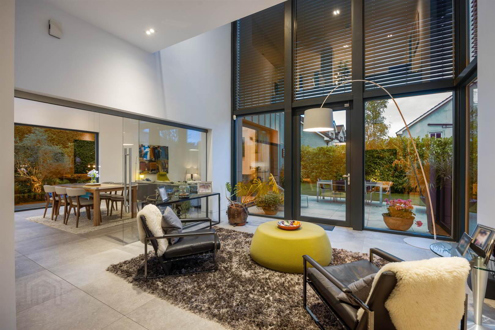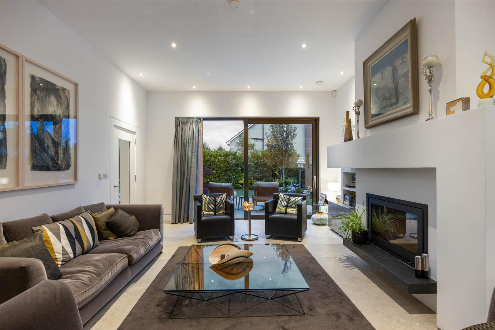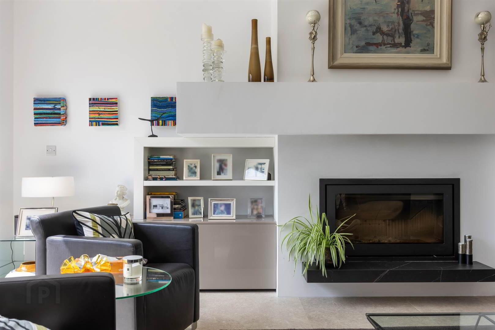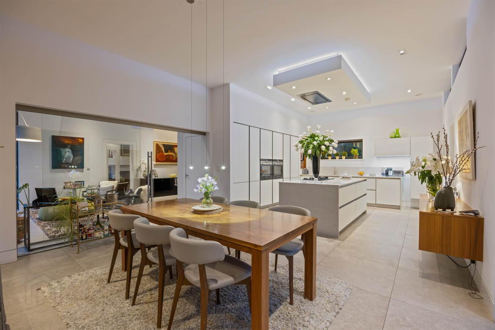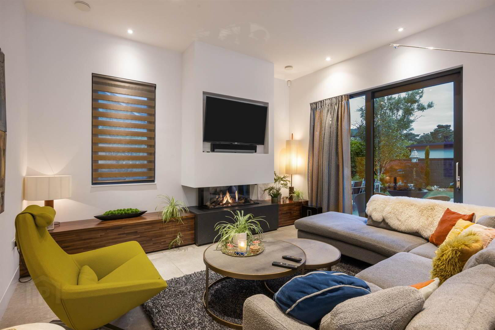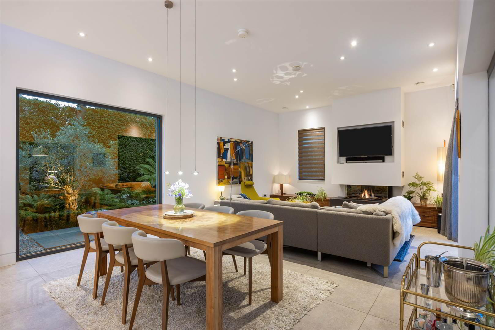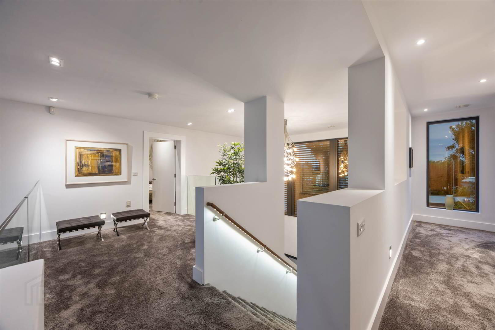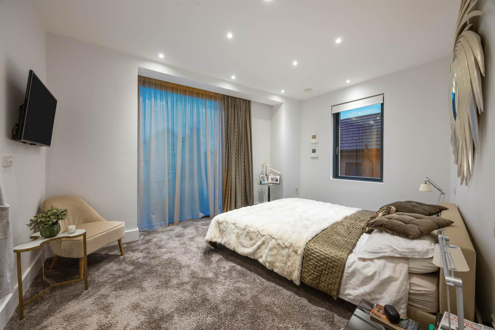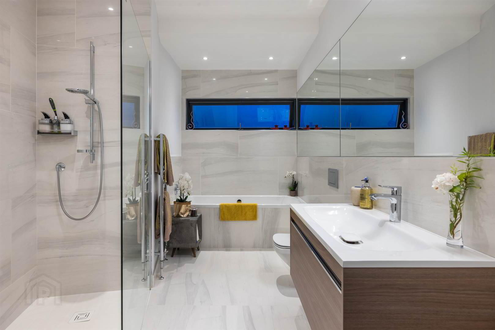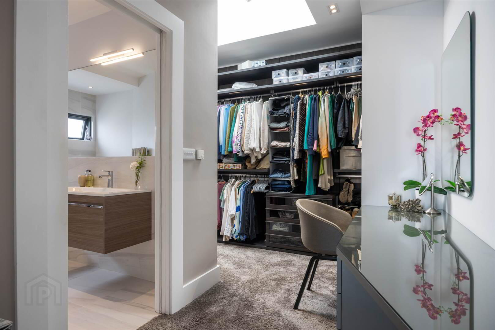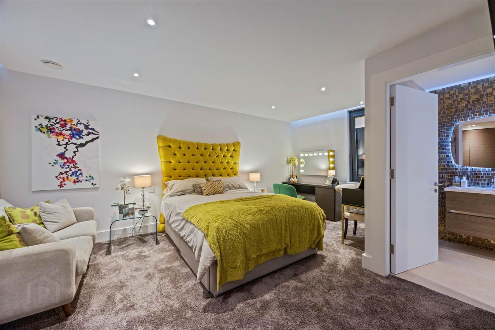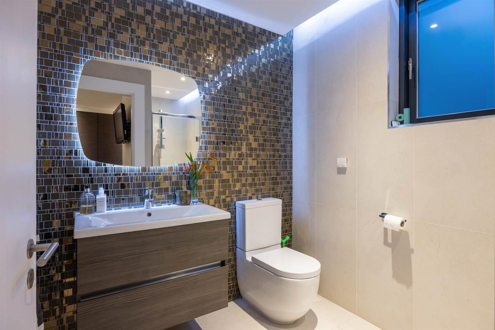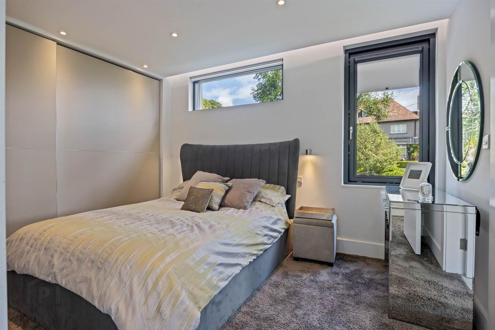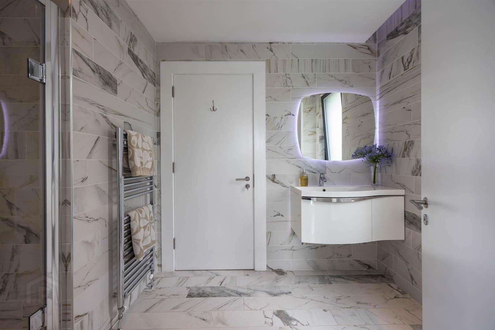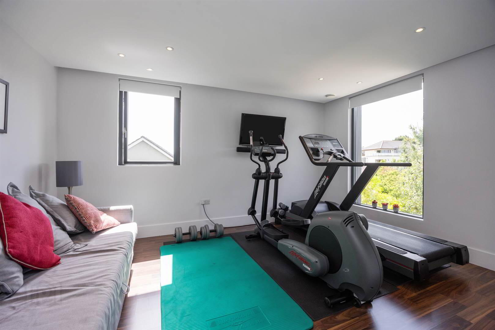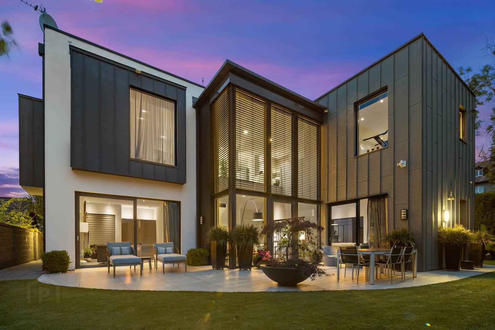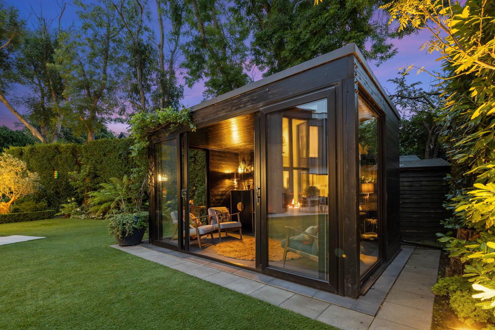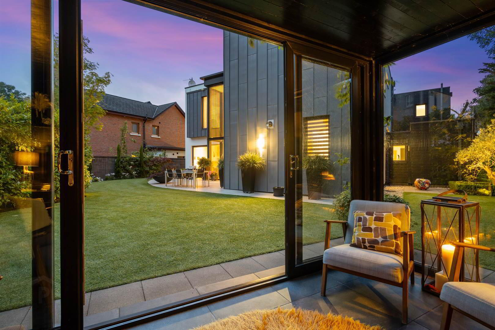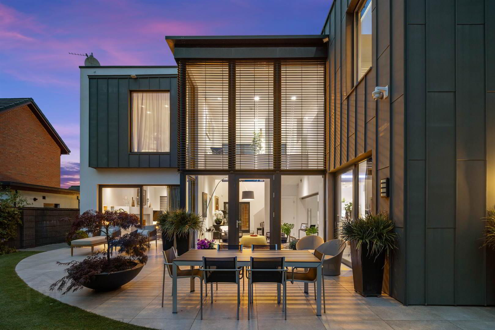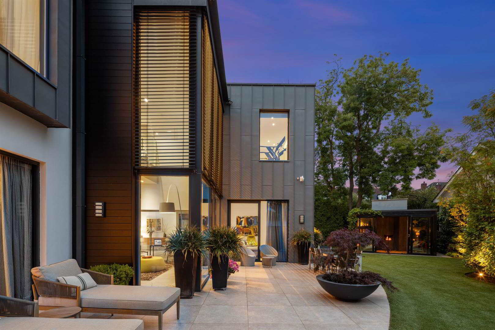'Tre Cubi', 4 Kensington Drive,
Off Maxwell Road , Bangor West, Bangor, BT20 3UF
4 Bed Detached House
Offers Over £799,950
4 Bedrooms
3 Receptions
Property Overview
Status
For Sale
Style
Detached House
Bedrooms
4
Receptions
3
Property Features
Tenure
Freehold
Energy Rating
Heating
Gas
Broadband
*³
Property Financials
Price
Offers Over £799,950
Stamp Duty
Rates
£3,624.44 pa*¹
Typical Mortgage
Legal Calculator
In partnership with Millar McCall Wylie
Property Engagement
Views All Time
1,391
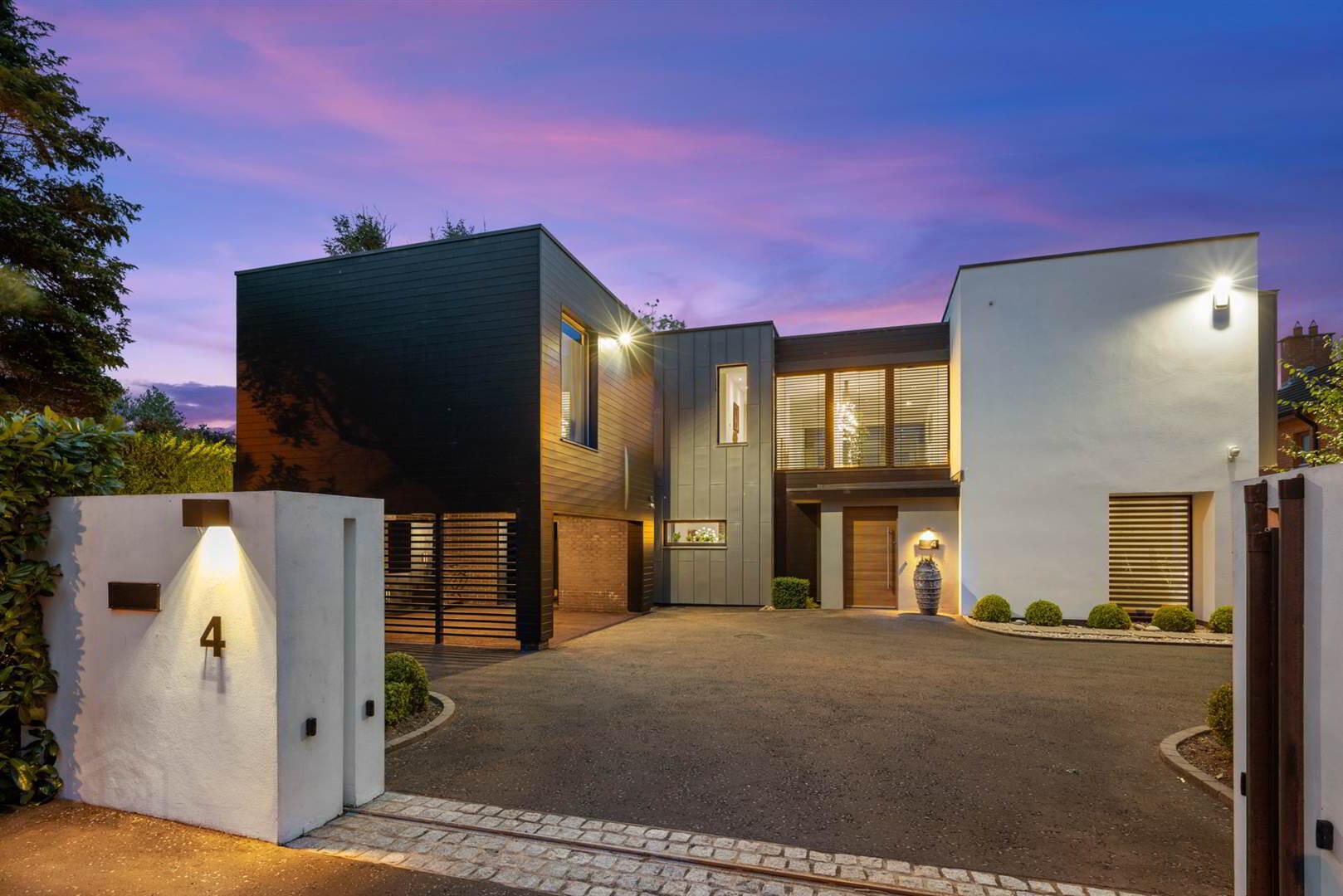
Additional Information
- The facts you need to know...
- Stunning contemporary detached family home designed by the renowned Alan Patterson Design
- Deceptively spacious the property extends to c 3,000 sqft of exceptional accommodation
- Impressive reception hall with 20ft. ceiling height and floor to ceiling glass wall
- Drawing room incorporating a glass fronted fireplace direct and access to a south facing terrace
- Contemporary kitchen with glass fronted units, Quartz worktops including a large central island and waterfall Quartz worktop
- Stunning sitting area open to the kitchen with Faber contemporary glass fronted gas fire including media shelving and large glass sliding door to the entrance hall
- Separate utility room and downstairs cloakroom
- First floor mezzanine landing including seamless glass balustrades
- Four well proportioned bedrooms, Main bedroom suite with luxury fitted dressing room and ensuite bathroom room incorporating a triple size walk-in shower
- Each bedroom benefits with luxury ensuite facilities plus built-in robes in the guest bedroom and bedroom three
- Underfloor gas heating on both floors including a solid concrete first floor
- Aluminium anthracite double glazed windows and aluminium downspouts
- Heat recover system
- Security alarm system including cameras
- Open covered carport with additional storage
- Garden room with feature glass fronted gas fire, heating and power
- Mood lighting surrounding the house
- South facing rear gardens laid in a large terrace flowing into artifice grass lawns surrounded with mature and specimen plants and trees
- Contemporary electric gates leading to a tarmac driveway with parking for up to four cars
- Only minutes to Stricklands Glen and the Ulster Way walkway leading to Belfast and Bangor city centres
- Bangor city centre is only 5 minutes away
- Main arterial routes linking Belfast city centre are only minutes away
Our home was inspired by travel and our love of light. It has been designed to be a light filled, airy space, allowing for generous entertaining spaces and comfortable family life.
Our family has lived here for the last decade and it’s been a space where memories were made, milestones celebrated, and life enjoyed.
The house has a south facing aspect, which captures the sun year-round, even on a winter’s day. It is centrally located, close to the sea, town and train but still private and peaceful. The garden room allows for coffee and a book or alfresco dining with friends while ensconced in the greenery of the mature garden.
Tre Cubi (meaning 3 cubes in Italian) has enriched our lives and we are confident it will do the same for new owners.
Ground Floor
- Contemporary solid oak panelled oversized door with stainless steel handrail to:
- INNER PORCH
- Porcelain tiled floor, low voltage lighting, aluminium glazed door and side light to:
- EXQUISITE RECEPTION HALL
- 8.18m x 4.22m (26' 10" x 13' 10")
Impressive 20ft ceiling height, staircase leading to the first floor, porcelain tiled floor, glazed double height wall, sensor controls for Warema outside blinds and weather controls. Cloaks cupboard, open hanging space and storage. - DRAWING ROOM:
- 7.34m x 4.55m (24' 1" x 14' 11")
High ceiling heights, raised glass fronted 'lotus' fire with porcelain marble effect tiled hearth, integrated mantle, built-in shelving and closed cupboards plus concealed study area and additional storage, low voltage lighting, large aluminium sliding patio door to aouth facing terrace, porcelain tiled floor. Glazed door to entrance hall. - LUXURY KITCHEN OPENING TO CASUAL DINING AND SITTING AREA
- 12.04m x 1.47m (39' 6" x 4' 10")
Stunning kitchen with high and low level glass fronted inframe cupboards, large central island, Quartz worktop with water fall feature, Siemens five ring gas hob, concealed ceiling extractor fan, drop ceiling and LED mood lighting, two eye level Siemens ovens, concealed fridge, extensive storage throughout, inset stainless steel sink unit, Quooker hot water tap, waste disposal unit, bin store area, integrated dishwasher, Quartz splashback and worktop, porcelain tiled floor. Sitting area with media wall and contemporary glass fronted 'Faber' gas fire, Porcelain marble effect hearth and walnut shelving, low voltage lighting, glazed screen and sliding glass door to entrance hall, additional sliding patio door to south facing terrace and garden. - INNER HALLWAY:
- Access to open covered bin storage and car port, porcelain tiled floor, mood lighting.
- UTILITY ROOM:
- Matching high and low level cupboards, worktop with single drainer sink unit and mixer tap, plumbed for washing machine, space for tumble dryer, concealed freezer.
- CLOAKROOM:
- 2.06m x 1.6m (6' 9" x 5' 3")
Duravit wall hung toilet and concealed cistern, contemporary Duravit sink unit, cabinet below, Hansgrohe mixer tap, part porcelain tiled wall, porcelain tiled floor and matching skirting.
First Floor
- Mezzanine landing with dual aspect, glass seamless balustrades, panelling, handrails with inset LED lighting, sitting area. Linen cupboard, storage cupboards including hot water tank and open shelving and heat recovery system, low voltage lighting.
- MAIN BEDROOM
- 4.65m x 3.38m (15' 3" x 11' 1")
Large picture window, low voltage lighting. - FULLY FITTED DRESSING ROOM AND LUXURY ENSUITE BATHROOM
- 4.42m x 3.71m (14' 6" x 12' 2")
Extensive range of built-in open hanging space, glass fronted cupboards and open shelving, glass top vanity desk and matching cupboards, glazed atrium, pocket door leading to: - LUXURY ENSUITE BATHROOM:
- Deep fill bath and wall mounted control, waterfall effect tap, wall hung Duravit toilet and concealed cistern, wall mounted contemporary sink unit, cupboard below, Hansgrohe mixer tap, large inset mirror and lighting above, triple shower cubicle with Hansgrohe controls and telephone shower, porcelain tiled floor and part tiled walls, low voltage lighting.
- BEDROOM (3):
- 3.63m x 3.33m (11' 11" x 10' 11")
Plus beautifully crafted built-in wardrobes with sliding doors. Access to Jack & Jill ensuite. - LUXURY JACK & JILL ENSUITE
- 3.23m x 1.83m (10' 7" x 6' 0")
Fully enclosed shower cubicle with thermostatically controlled shower unit, telephone shower, contemporary wall hung sink unit cupboards below and mixer tap, low flush wc, wall mounted back light mirror, marble tiled floor and walls, LED mood lighting. - BEDROOM (4):
- 4.57m x 3.45m (15' 0" x 11' 4")
Walnut semi solid wooden floor, concealed LED lighting, low voltage lighting. Access to: - REAR LANDING
- GUEST SUITE
- 5.36m x 3.76m (17' 7" x 12' 4")
Including extensive range of built-in wardrobes, LED mood lighting. - ENSUITE SHOWER ROOM:
- 3.07m x 2.03m (10' 1" x 6' 8")
Double fully enclosed shower cubicle, thermostatically controlled shower unit with telephone shower, contemporary wall hung sink unit, cupboards below, Hansgrohe mixer tap, low flush wc, heated towel radiator, wall hung mirror with lighting, feature glass and mirror mosaic wall, porcelain tiled flooring and matching wall, mood LED lighting.
Outside
- Fully enclosed site with mature borders and boundary, accessed via a contemporary electric sliding gate to tarmac driveway, parking for up to four cars. Car port, concealed bin storage area, pebbled and paved paths to easily maintained south facing garden. Artificial grass. Mature flowerbeds and borders with specimen plants and trees. Porcelain tiled south facing terrace. Outside mood lighting.
- GARDEN ROOM
- Feature wall mounted gas fire, tongue and groove ceiling, ceramic tiled floor, double sliding doors, light and power.
- Outside plugs. Concealed sheds.
- CAR PORT
- 5.41m x 5.m (17' 9" x 16' 5")
Directions
Travelling from Bryansburn Road roundabout on the Maxwell Road towards Bangor city centre, turn left into Kensington Drive and No4 will be on your left.

Click here to view the video

