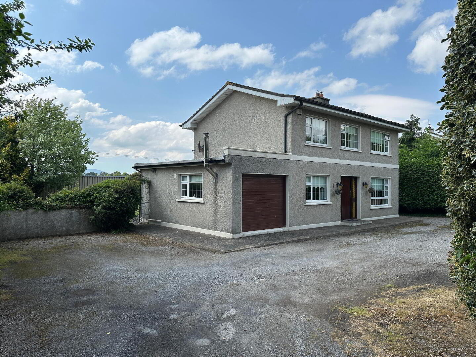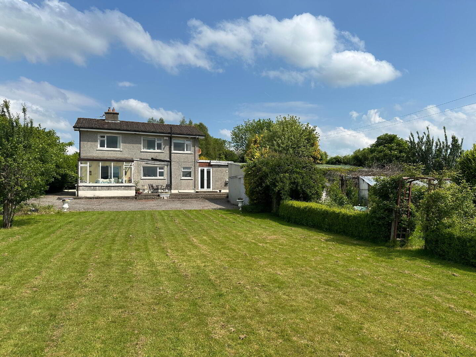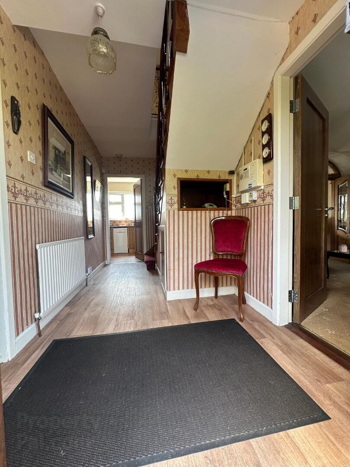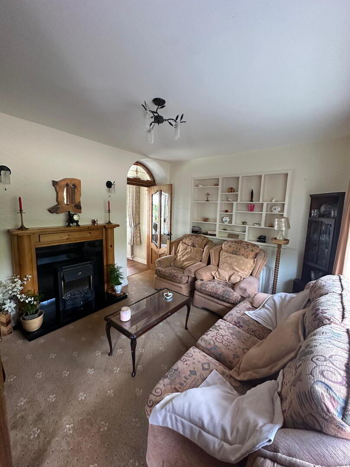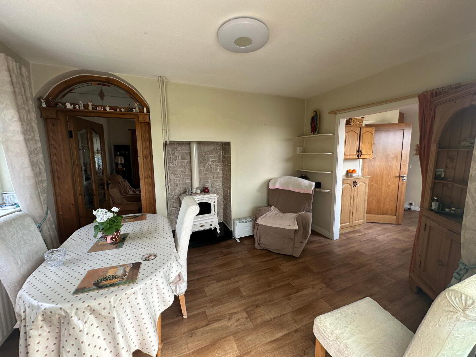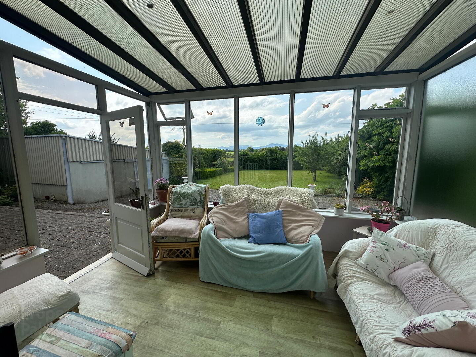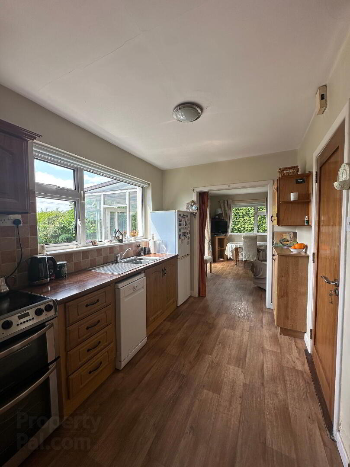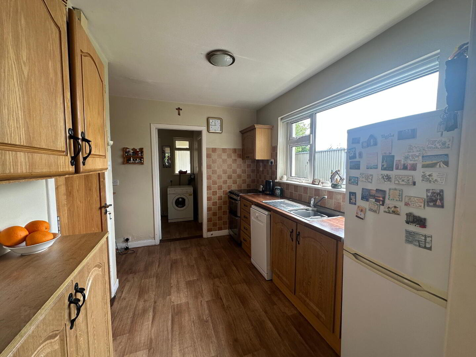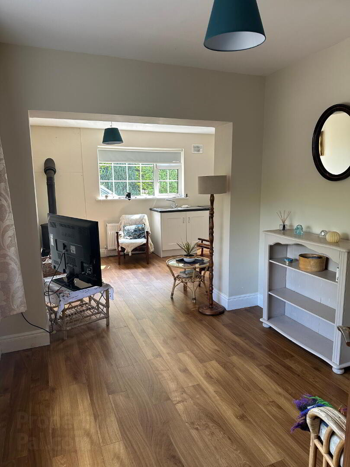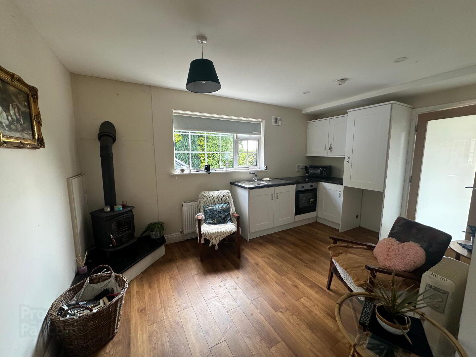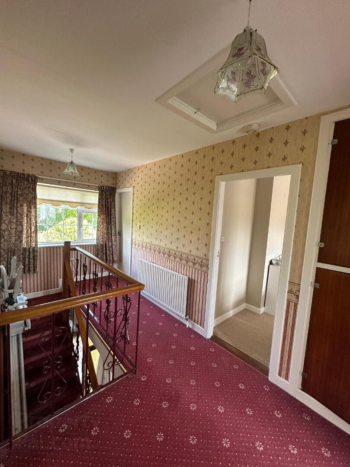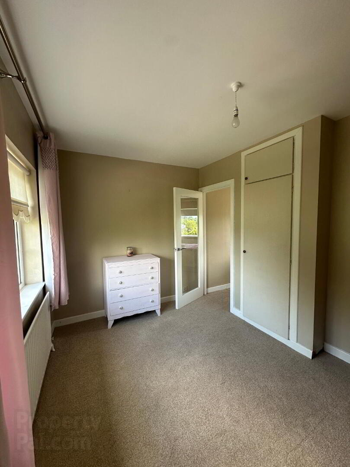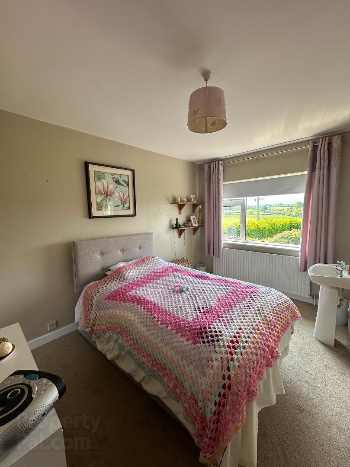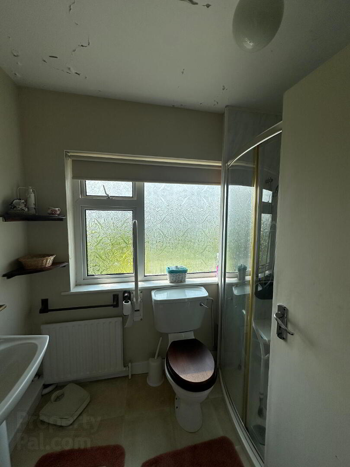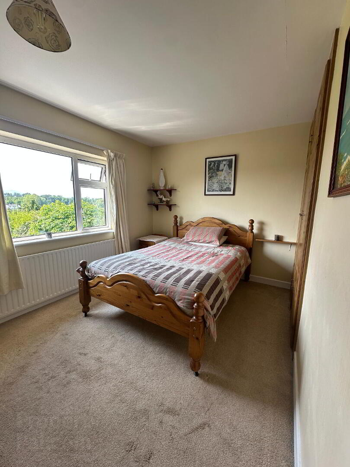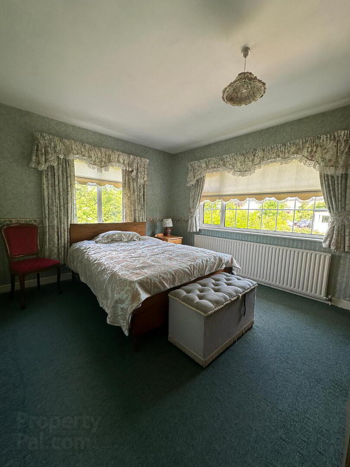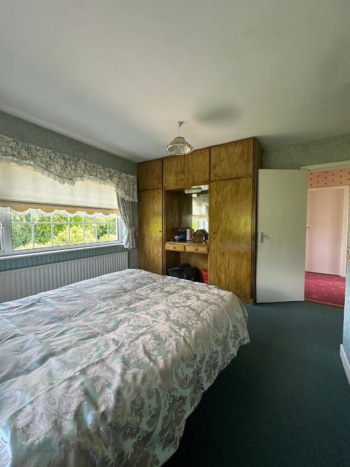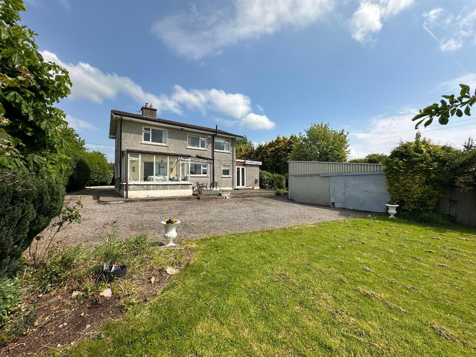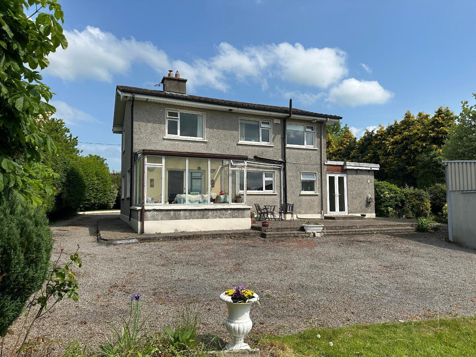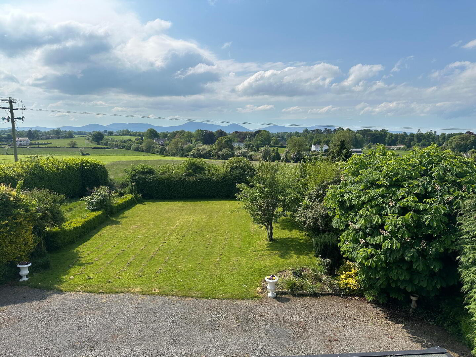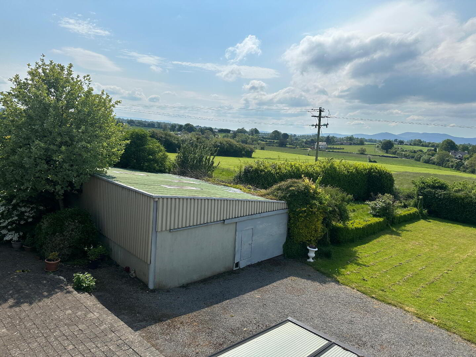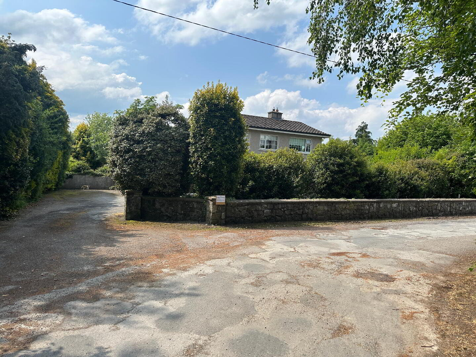Townspark
Cahir, Co. Tipperary, E21T927
4 Bed Detached House
POA
4 Bedrooms
2 Bathrooms
Property Overview
Status
For Sale
Style
Detached House
Bedrooms
4
Bathrooms
2
Property Features
Size
143 sq m (1,539.2 sq ft)
Tenure
Not Provided
Energy Rating

Property Financials
Price
POA
Property Engagement
Views Last 7 Days
45
Views Last 30 Days
145
Views All Time
442
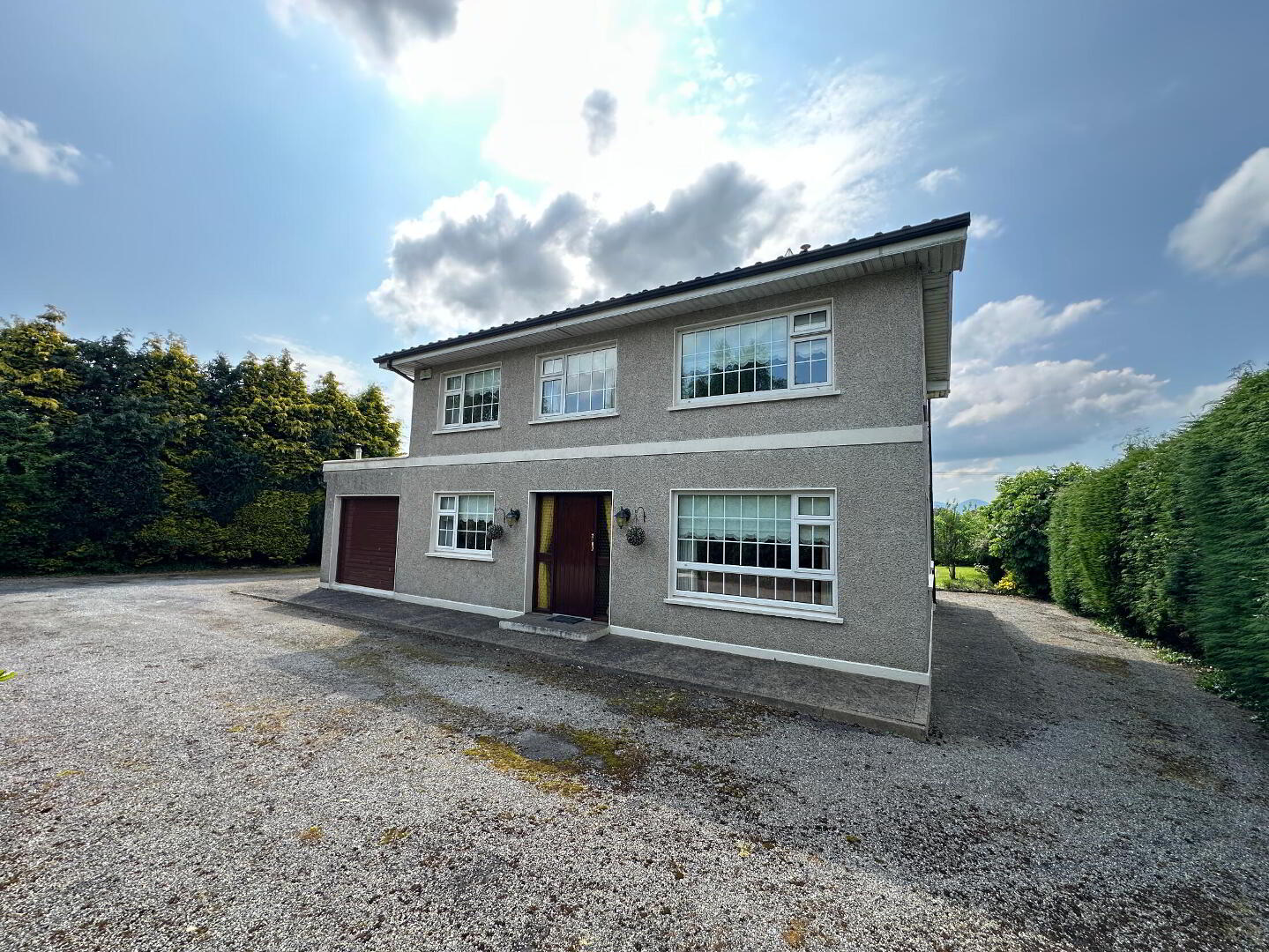
Additional Information
- 4 bed residence on c. 0.4 of an acre
- Large detached garage
- Self contained Granny flat
- South facing rear garden
- Ample parking
- New Oil FCH boiler
- PVC windows
Early viewing is recommended.
Accommodation
Hallway
4.27m x 2.00m Spacious and bright hallway with laminate flooring, exposed timber staircase
Sitting Room
3.89m x 3.30m Fitted carpet, built in book shelves, timber surround fireplace with electric insert, large window facing front, door to,
Dining Room
2.96m x 3.95m Recessed fireplace with fitted stove, patio doors to conservatory overlooking South facing gardens, opening through to,
Kitchen
3.20m x 3.00m Built in units at eye and floor level, laminate flooring, tiled splashback, electric oven with hob, plumbed for dishwasher.
Conservatory
2.40m x 4.00m Laminate flooring, overlooking South facing mature back garden with uninterrupted views of the Comeraghs and the surrounding countryside
Utility Room
1.70m x 2.50m Laminate flooring, plumbed for washing machine and dryer, built in shelves
Downstairs WC
Wc, whb,
Granny Flat
2.87m x 4.40m Converted garage- built in units at eye and floor level, new Zanussi electric oven with hob, solid fuel stove in corner of the room. opening to open plan sitting room with laminate floor- 3.6m x 2.8m
First Floor
Carpeted staircase and landing
Bedroom 1
3.10m x 2.70m Bedroom/dressing room with fitted carpets, built in wardrobes, door to ,
Bedroom 2
3.80m x 2.60m Large window overlooking rear gardens, fitted carpets, sink and vanity unit
Bathroom
1.70m x 2.40m Triton T90 shower, Wc, whb, bath with heated towel rail
Bedroom 3
3.70m x 3.40m Facing front, large built in wardrobe
Bedroom 4
3.80m x 2.74m Overlooking rear garden, sink and shower unit, fitted carpets
Garage
9.50m x 6.55m
Outside
Organic vegetable plot to the side of the garden,Directions
E21-T927
BER Details
BER Rating: C2
BER No.: 102344975
Energy Performance Indicator: Not provided

