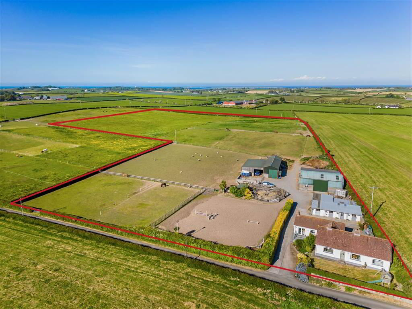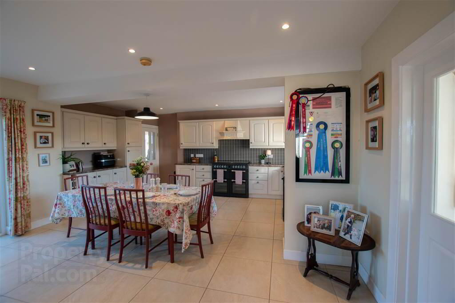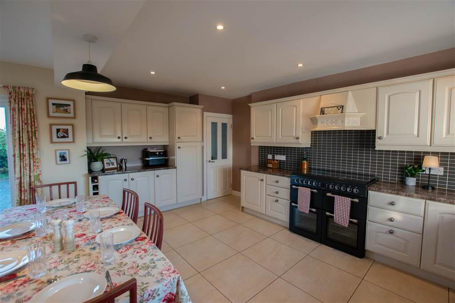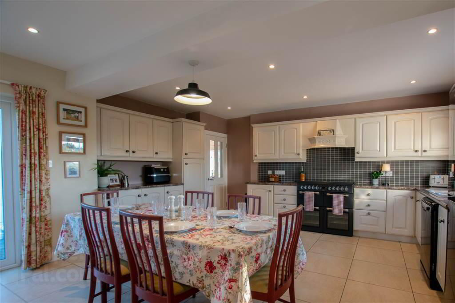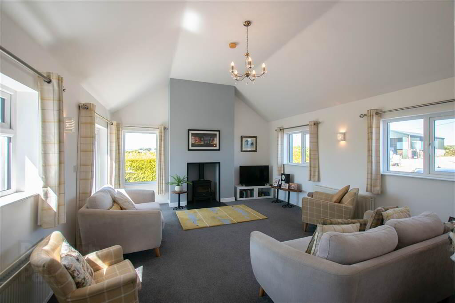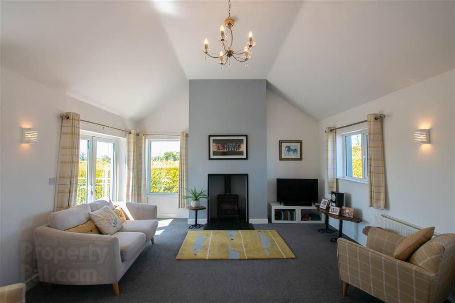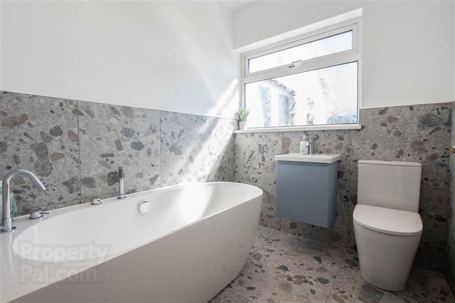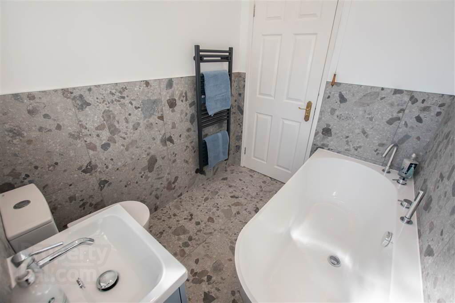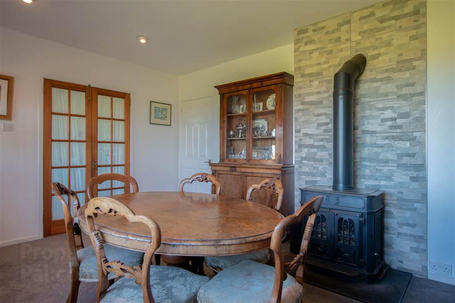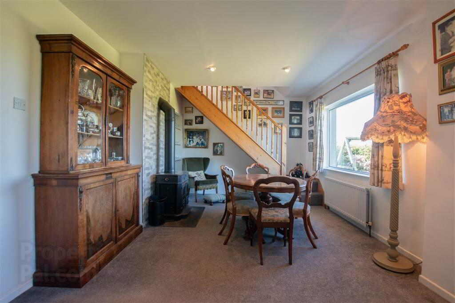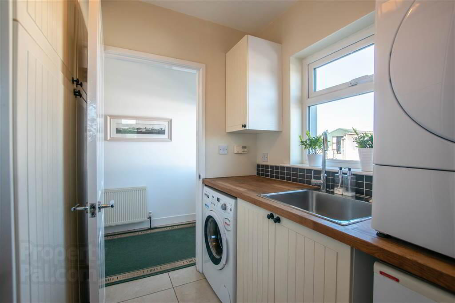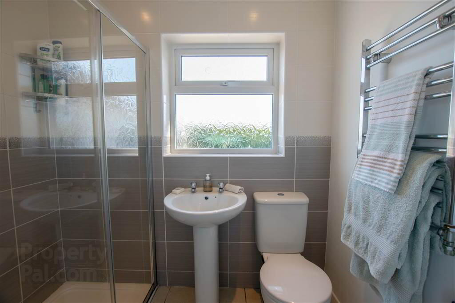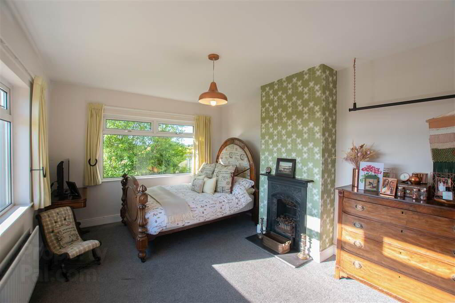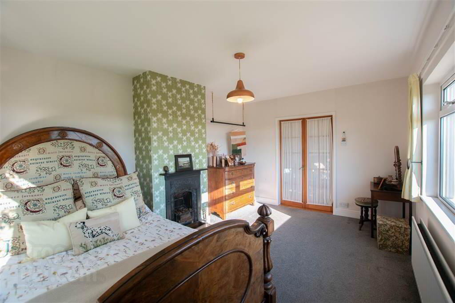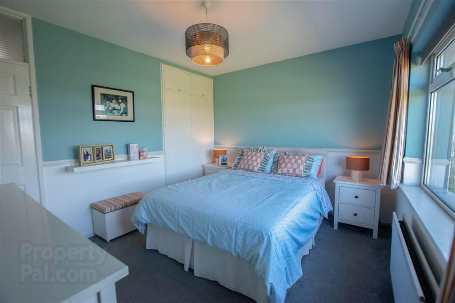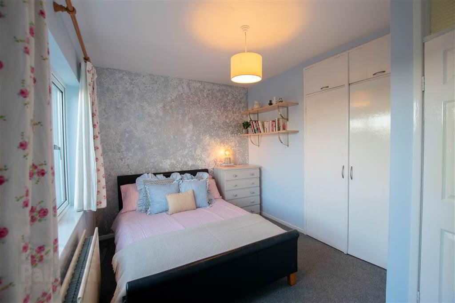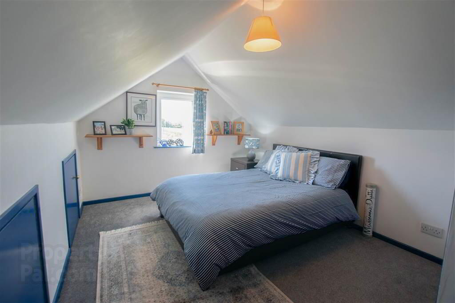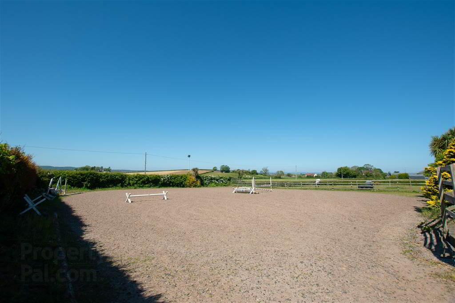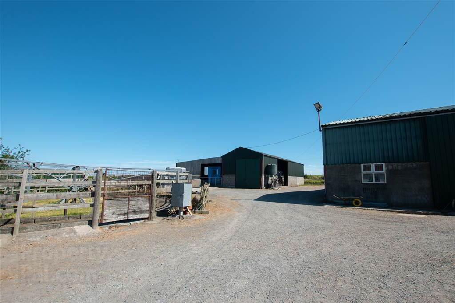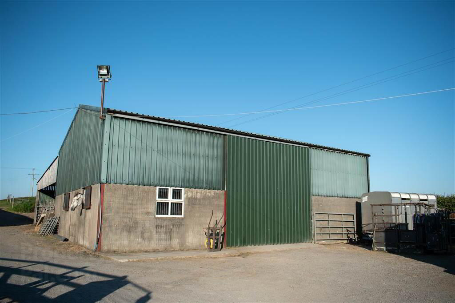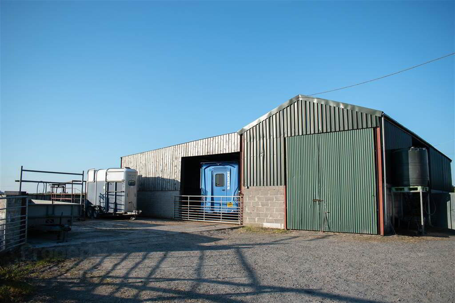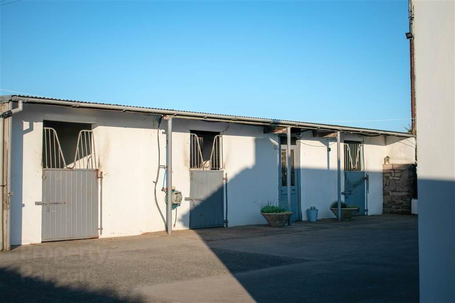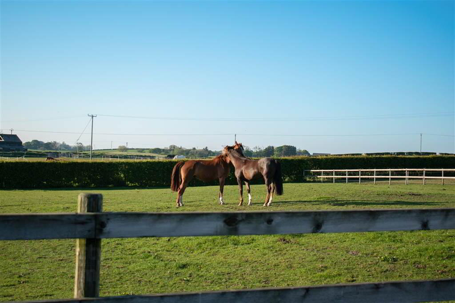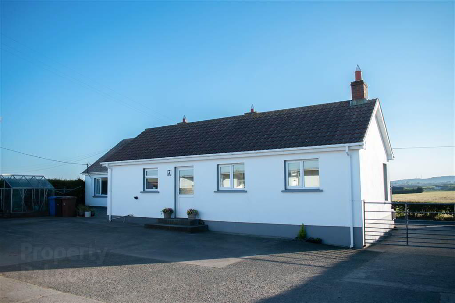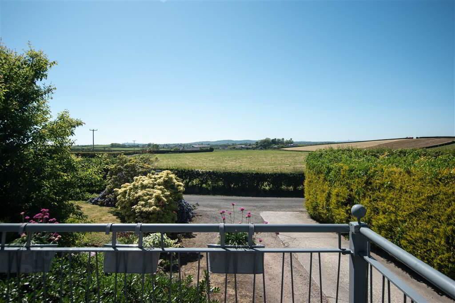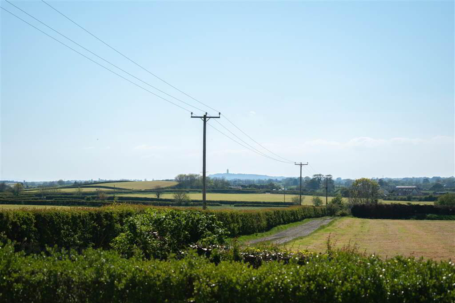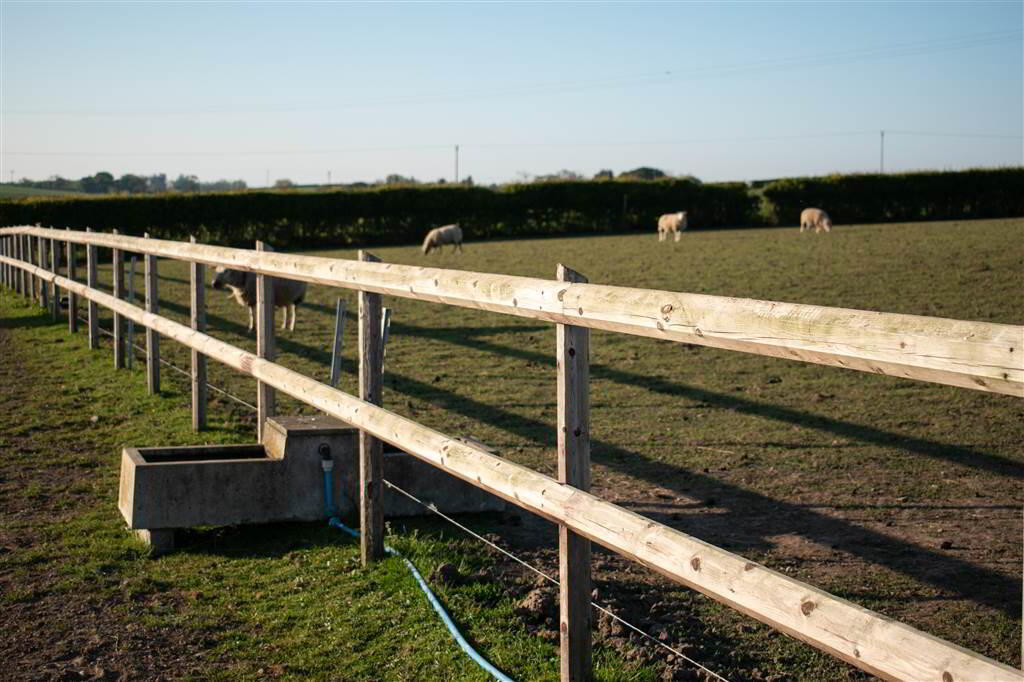'Towerview', 20 Bailie Road,
Cottown, Bangor, BT19 7QW
4 Bed Detached House with Small Holding
Offers Around £695,000
4 Bedrooms
2 Bathrooms
2 Receptions
Property Overview
Status
For Sale
Style
Detached House with Small Holding
Bedrooms
4
Bathrooms
2
Receptions
2
Property Features
Tenure
Not Provided
Energy Rating
Heating
Oil
Broadband Speed
*³
Property Financials
Price
Offers Around £695,000
Stamp Duty
Rates
£1,621.46 pa*¹
Typical Mortgage
Legal Calculator
In partnership with Millar McCall Wylie
Property Engagement
Views Last 7 Days
723
Views Last 30 Days
2,533
Views All Time
10,532
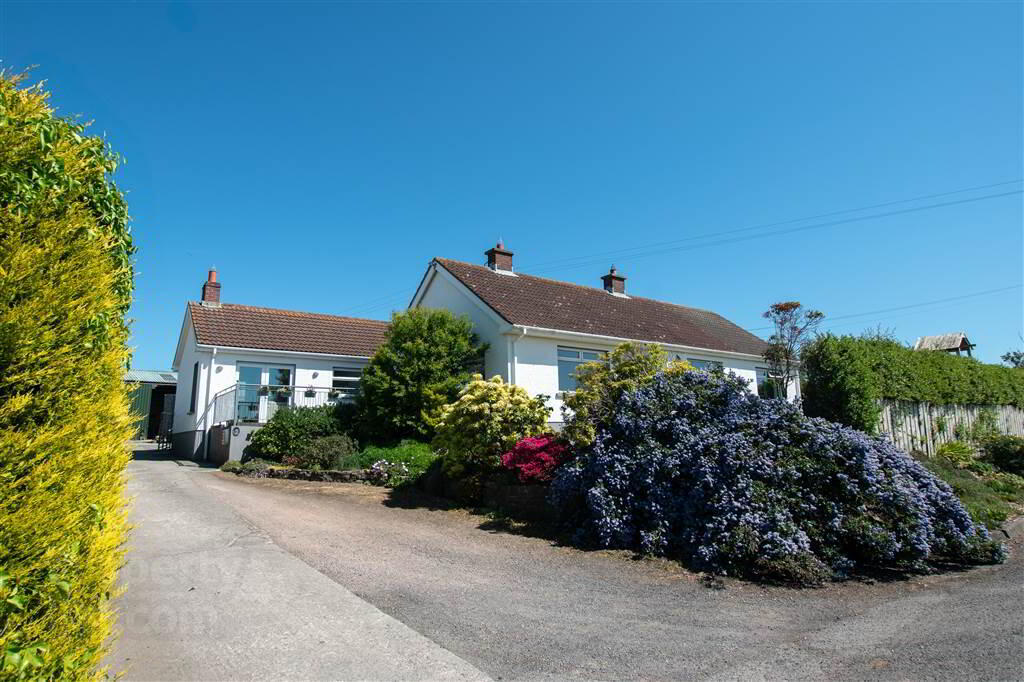
Additional Information
- Approx. 11 acres of quality fenced grassland
- Attractive rural location enjoying an elevated position and far-reaching countryside views
- Well-proportioned family-ready bungalow with four bedrooms, two receptions and an upgraded bathroom and shower room
- Road frontage and mains water access across the land
- Extensive range of outbuildings, sand menage and horse walker
- Conveniently located between Bangor, Donaghadee and Newtownards
- Oil Fired Heating / uPVC Double Glazing
The bungalow offers well-proportioned, light-filled living accommodation, including four bedrooms, two reception rooms, a recently updated main bathroom, a second shower room and a practical utility space. The home is thoughtfully positioned to take full advantage of its elevated setting, offering wide-reaching views across the surrounding landscape.
The holding includes a comprehensive range of outbuildings, among them a fully enclosed steel-framed barn with loose boxes and workshop, a second hay and machinery store, multiple stable blocks (6), a horse walker and a sand menage. The yard sits within easy reach of the main house, offering clear sightlines across the facilities and land. 20 Bailie Road offers the flexibility to adapt and explore future site potential within one of North Down’s most desirable areas.
Ground Floor
- KITCHEN:
- 5.49m x 4.88m (18' 0" x 16' 0")
High and low level fitted cupboards with roll-edged worktops, Chefmaster range with gas hob, hood and extractor fan. Dishwasher, fridge and freezer included. - LIVING ROOM:
- 5.49m x 4.57m (18' 0" x 15' 0")
Fireplace with multi-burner stove, slate hearth, patio doors to front patio and high ceiling height. - DINING ROOM:
- 4.88m x 3.35m (16' 0" x 11' 0")
Swan severn cast iron multi-burner stove, shelved recess, recessed lights, staircase to first floor. - BATHROOM:
- Newly fitted bathroom suite comprising of freestanding bath with Grohe chrome mixer tap, vanity wash hand basin with Grohe chrome mixer tap, heated towel rail.
- REAR HALLWAY WITH UTILITY ROOM:
- 2.13m x 1.83m (7' 0" x 6' 0")
Roll-edged wooden worktop. Washing machine. Tiled floor. Oil boiler. - SHOWER ROOM:
- Tiled Shower cubicle with overhead electric shower unit, pedestal wash hand basin, low flush WC, tiled floor, chrome heated towel rail.
- FRONT BEDROOM (1):
- 4.57m x 3.05m (15' 0" x 10' 0")
Fireplace. Views of the surrounding landscape. - FRONT BEDROOM (2):
- 3.66m x 3.05m (12' 0" x 10' 0")
With built in wardrobe. - REAR BEDROOM (3):
- 3.66m x 2.44m (12' 0" x 8' 0")
With built in wardrobe. - REAR BEDROOM (4):
- 2.44m x 1.83m (8' 0" x 6' 0")
With built in wardrobe.
First Floor
- LANDING:
- Landing area with Velux window and airing cupboard.
- ROOM:
- 3.66m x 2.74m (12' 0" x 9' 0")
Build in wardrobe access to eaves storage.
Outside
- Rear paved patio
Aluminium framed greenhouse 8'0" x 6'0"
Plastic oil tank
Raised sun patio with wrought iron railings
Front Garden in lawn with mature hedges
Concrete drive, mature conifer side hedge. - The outbuildings and yard lie to the rear of the bungalow and comprise as follows:
- STABLE BLOCK:
- 13.41m x 5.79m (44' 0" x 19' 0")
Stable block comprising three loose boxes with small central passage, light and power. - STABLE WITH ATTACHED CATTLE SHEDS:
- With 1 stable and feed store 15'0" x 6'0" and open sided cattle shed 21'0" x 16'0" and 13'0" x 12'0", light and power.
- STEEL PORTAL FRAMED BUILDING TOTALLY ENCLOSED:
- 14.33m x 9.14m (47' 0" x 30' 0")
Breeze block walls to approx. 3m, metal side and roof cladding, sliding door, light and power with 2 loose boxes, loft and workshop. - LEAN TO CATTLE COURT TO REAR
- 14.33m x 9.14m (47' 0" x 30' 0")
Light. - STEEL PORTAL FRAMED BUILDING/HAY/MACHINERY STORE
- 18.29m x 6.1m (60' 0" x 20' 0")
Light and power. - LEAN TO CATTLE COURT:
- 13.72m x 9.14m (45' 0" x 30' 0")
Light. - HORSE WALKER:
- SAND MENAGE
- 32.m x 30.48m (105' 0" x 100' 0")
Floodlit sand menage with mixed fibre, rubber and sand surface. - THE LANDS
- Lie to the side and rear of the dwelling, yard and outbuildings and are laid out in 6 fields one with road frontage to Bailie Road and extending in total to approx 11 acres. They are currently all in grass for grazing and or cutting for hay and silage, well fenced with mains water supply. They are equally suitable for tillage purposes being of good quality and typical of this rich farming area.
Directions
Leaving Bangor from the Gransha Road at the Six Road Ends Roundabout take the first left onto Cottown Road. Turn Left onto Dam Road and then turn right onto Bailie Road and the house is on the left.


