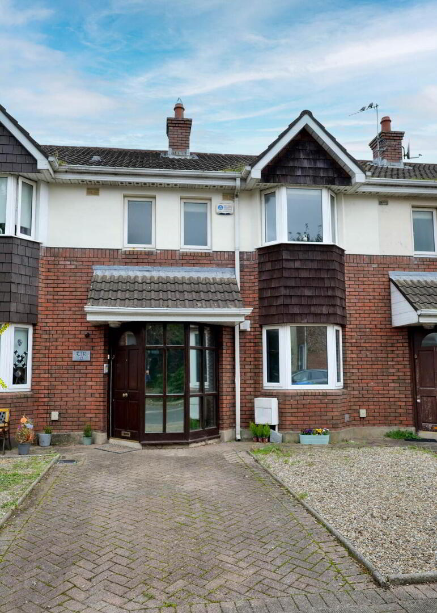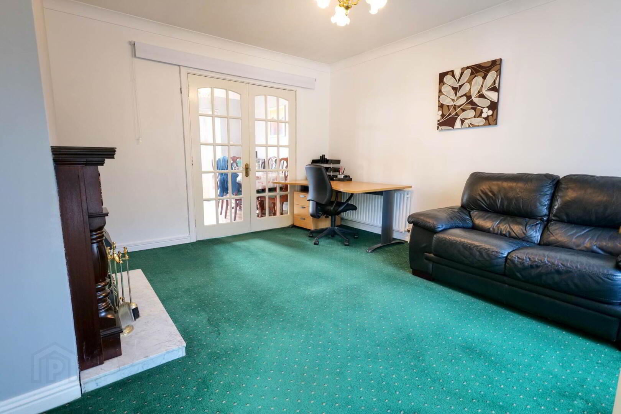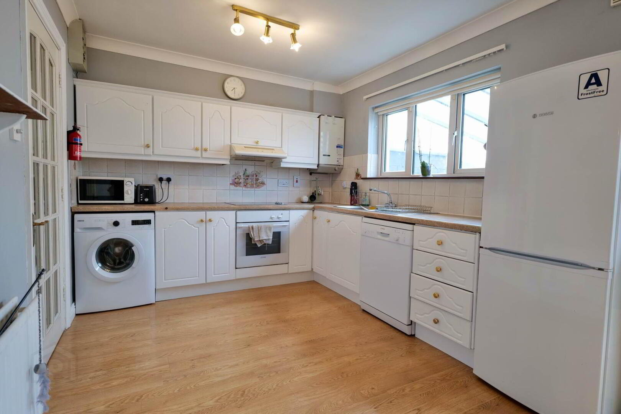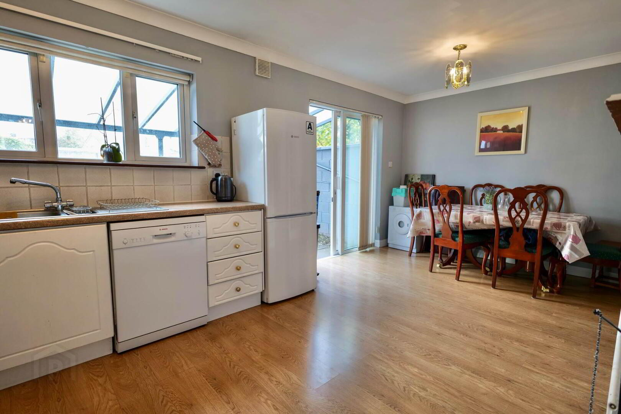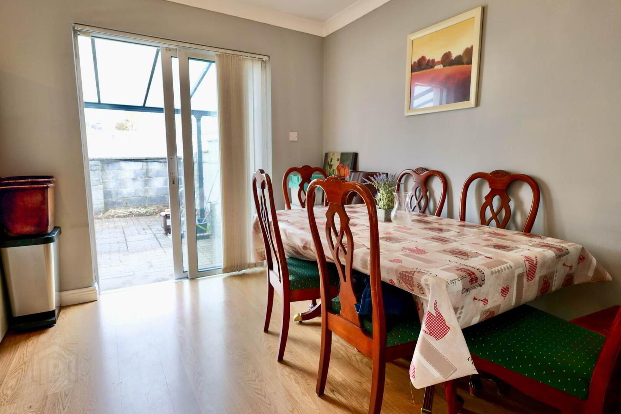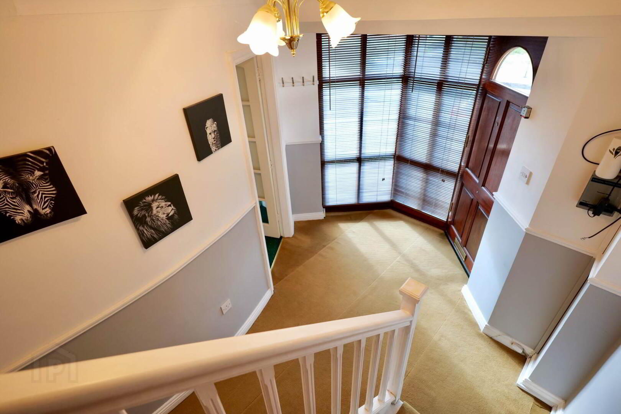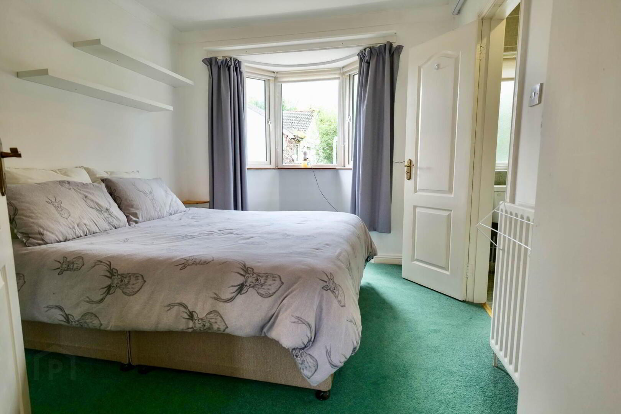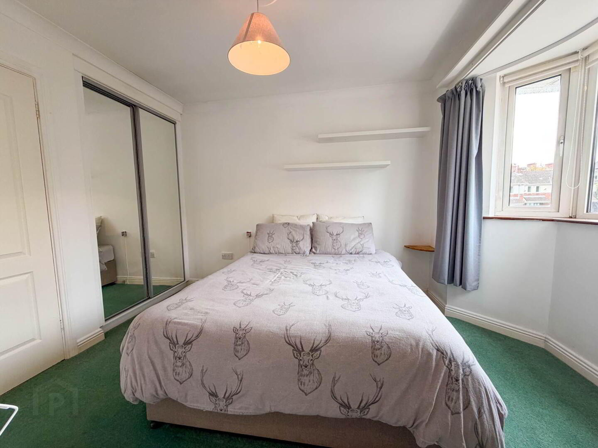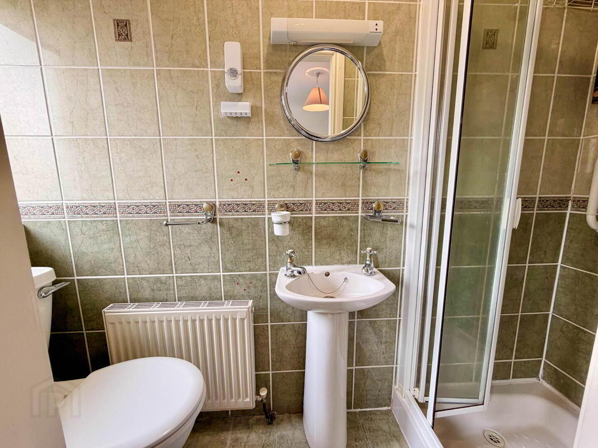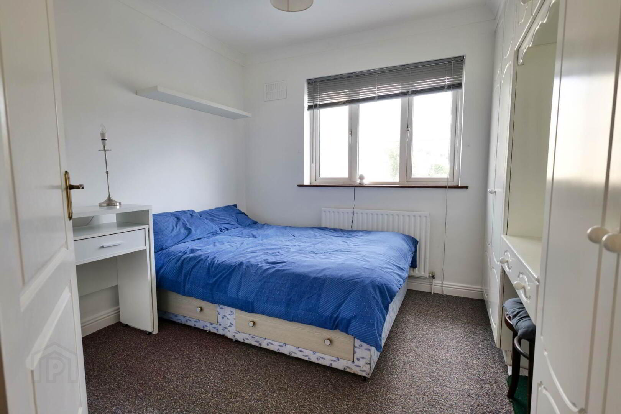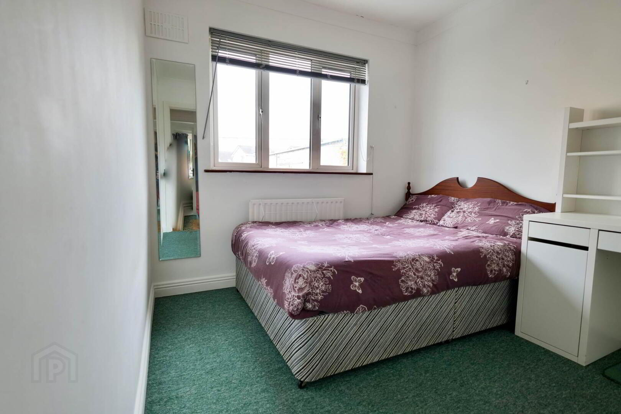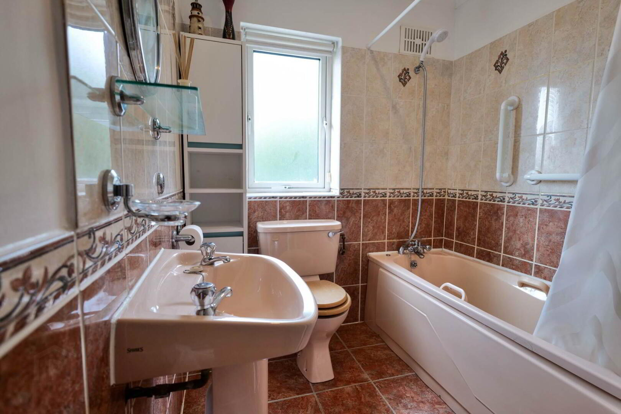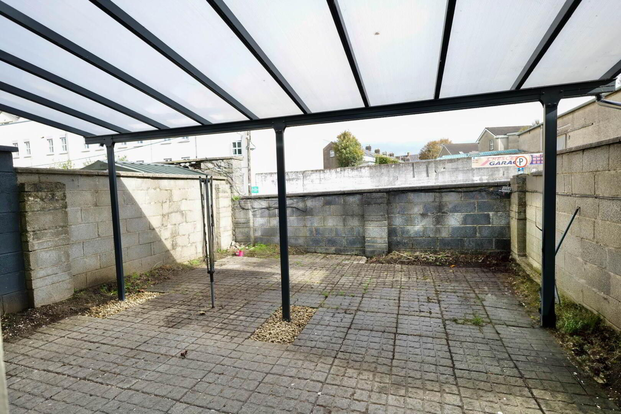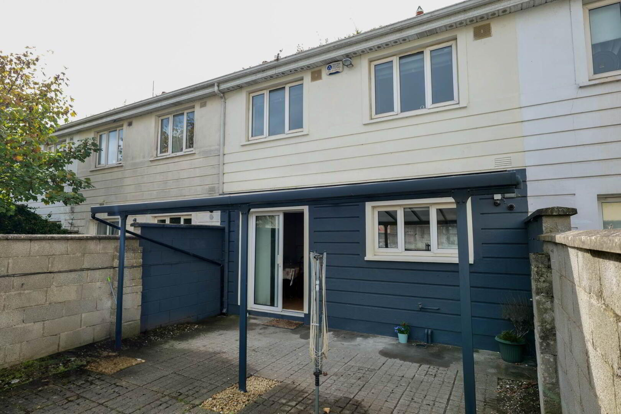Tir
Henry Street Mews, Saint Alphonsus Street, Limerick, V94RWP4
3 Bed Terrace House
Guide Price €265,000
3 Bedrooms
3 Bathrooms
1 Reception
Property Overview
Status
For Sale
Style
Terrace House
Bedrooms
3
Bathrooms
3
Receptions
1
Property Features
Size
86.6 sq m (932.6 sq ft)
Tenure
Freehold
Energy Rating

Heating
Gas
Property Financials
Price
Guide Price €265,000
Stamp Duty
€2,650*²
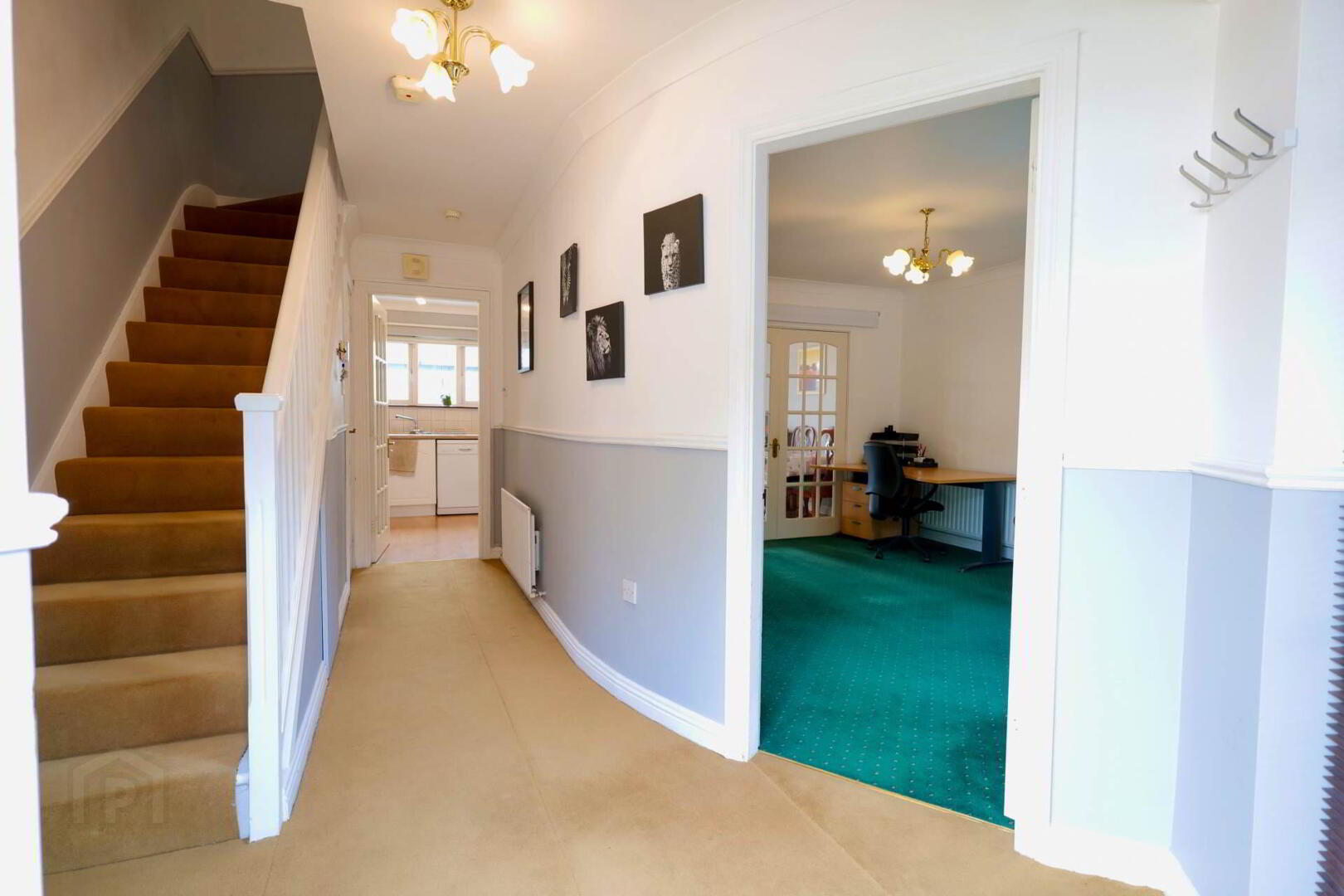
Additional Information
- Built in 1992
- Property measures Circa 87 sq.m.
- In great condition throughout
- Only 900 metres walk to Mary Immaculate College
- Excellently Located within walking distance to all local amenities
- Fully alarmed
- Gas fired central heating
- uP.V.C. double glazed joinery
- Off street parking on private cobble lock driveway
- Ideal starter home or investment
Built in 1992, the property has been well maintained by its current owner and is serviced by gas fired central heating, uPVC double-glazed windows, a full security alarm system, and fibre broadband. It also benefits from off street parking on private cobble lock driveway, ample communal parking, and a private, low-maintenance rear garden featuring a pergola and paved patio area.
Excellently located just off Henry Street and within a short stroll to the new Lidl supermarket, award winning shops, restaurants, bars, a vast range of educational facilities are also in close proximity such as The Model Primary School, Limerick School Project, Sextons Street CBS, Clements Secondary School, Laurel Hill Secondary School and only 900 metres walk to Mary Immaculate Training College just to name but a few.
Accommodation comprises of entrance hall, sitting room, kitchen/dining room, WC, 3 double bedrooms (master ensuite) and main bathroom.
This is a fantastic opportunity to acquire a centrally located property, Ideal starter home or investment property with a great opportunity for high return on investment. Previously owner occupied with no restrictions on rent.
Viewing is highly recommended.
Entrance Hall
Understairs storage, Carpet flooring and WC
Guest WC - 2'4" (0.71m) x 5'3" (1.6m)
WC, WHB, Fully tiled
Living Room - 12'6" (3.81m) x 14'3" (4.34m)
Bay window, feature fireplace with electric fire, carpet flooring, coving, French doors to kitchen/dining area
Kitchen/Dining Room - 19'2" (5.84m) x 9'5" (2.87m)
Fitted kitchen, Tiled splash back, Timber flooring, Coving, Patio doors to rear garden,
Bedroom 1 - 10'3" (3.12m) x 9'5" (2.87m)
Double room with built in wardrobes, coving and carpet
Master Bedroom - 9'5" (2.87m) x 10'3" (3.12m)
Large double bedroom with built in wardrobe, bay window, carpet and ensuite
Ensuite - 2'7" (0.79m) x 7'10" (2.39m)
WC, WHB, Triton electric shower, Fully tiled
Bedroom 3 - 8'6" (2.59m) x 9'7" (2.92m)
Double room with carpet and built in wardrobe
Main Bathroom - 6'3" (1.91m) x 8'4" (2.54m)
WC, WHB, Bath with shower head, fully tiled
Notice
Please note we have not tested any apparatus, fixtures, fittings, or services. Interested parties must undertake their own investigation into the working order of these items. All measurements are approximate and photographs provided for guidance only.

