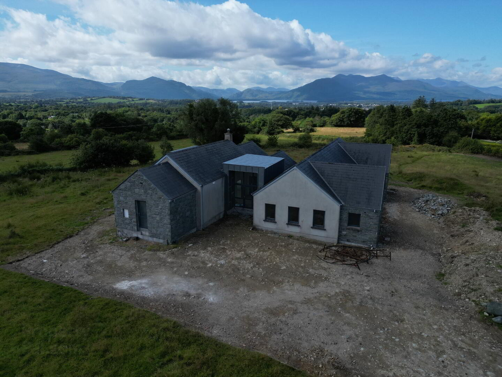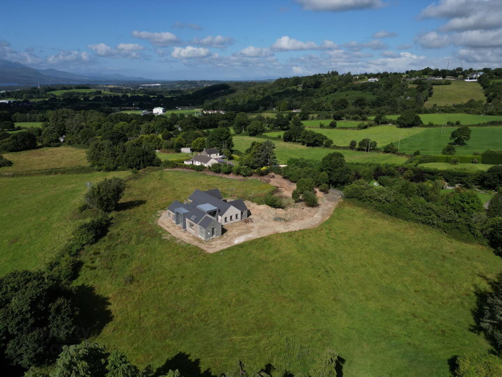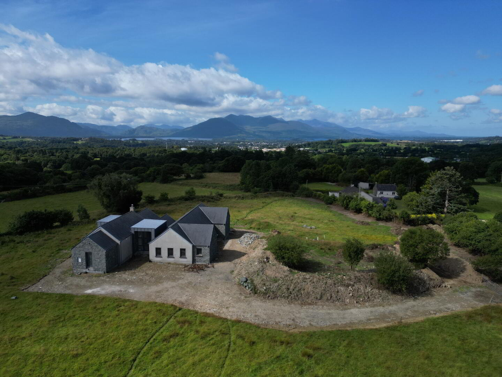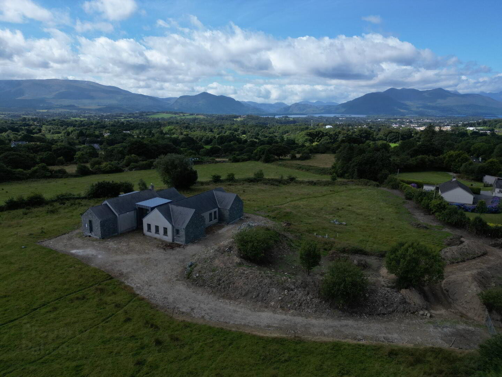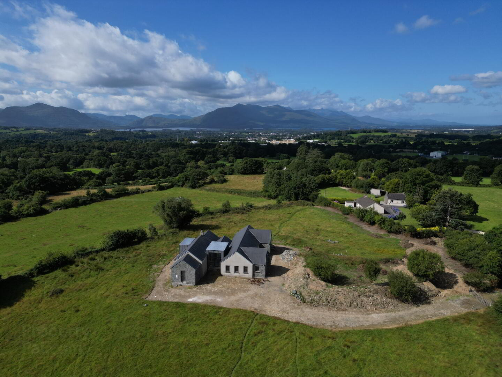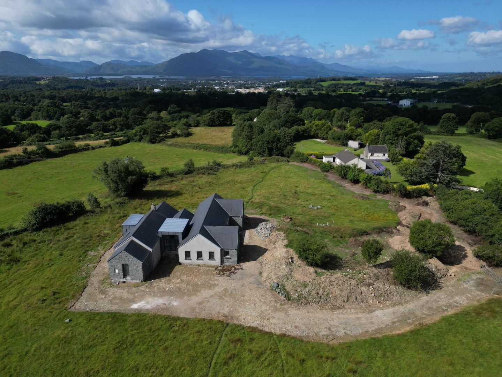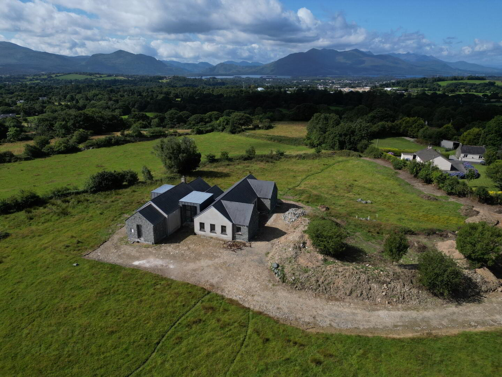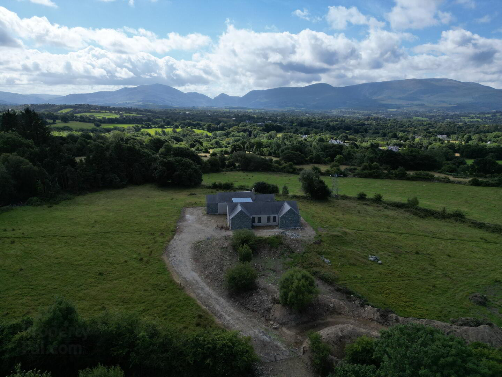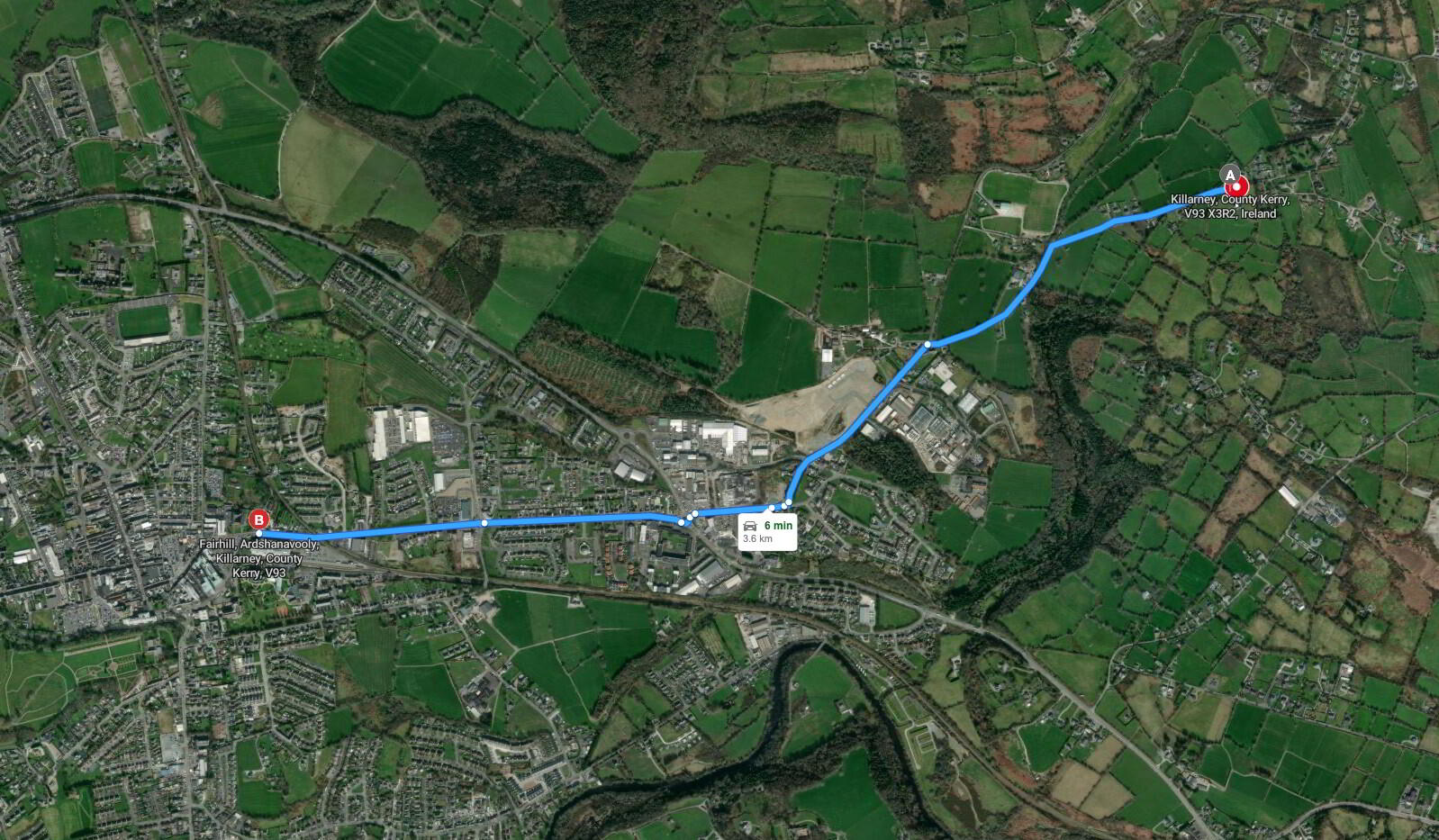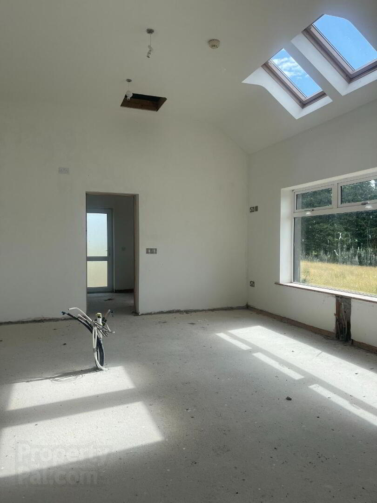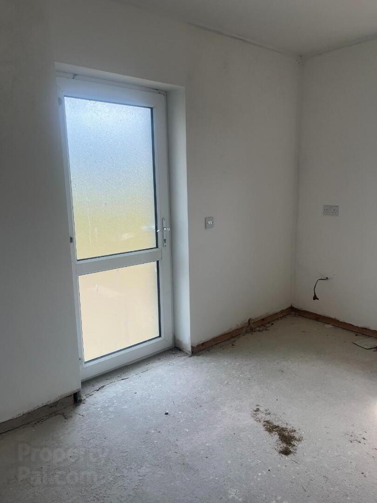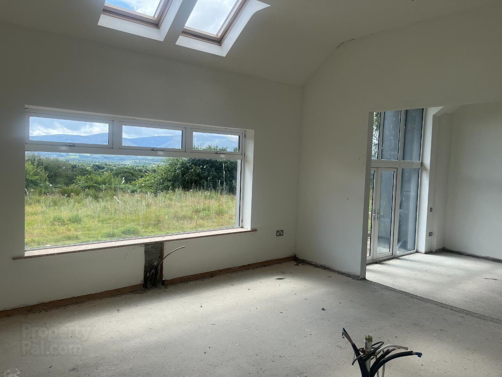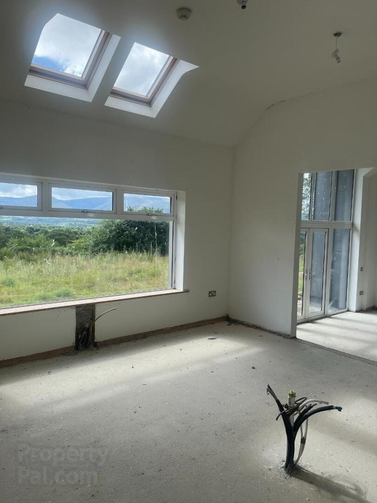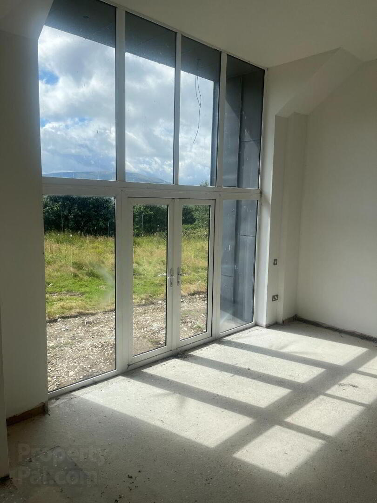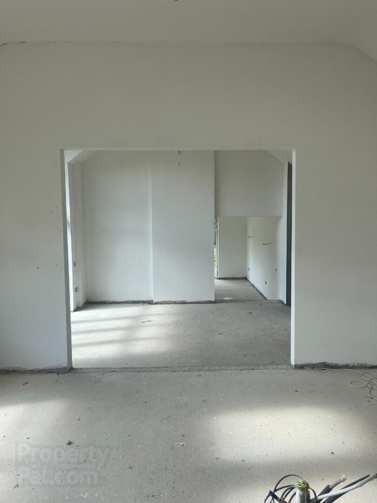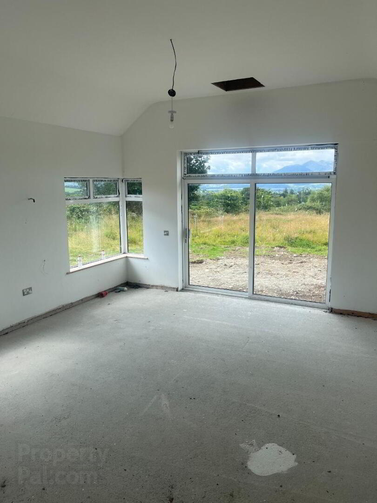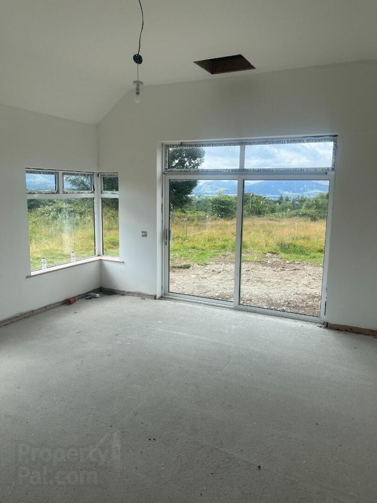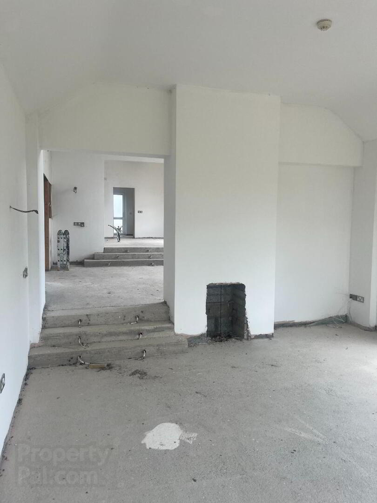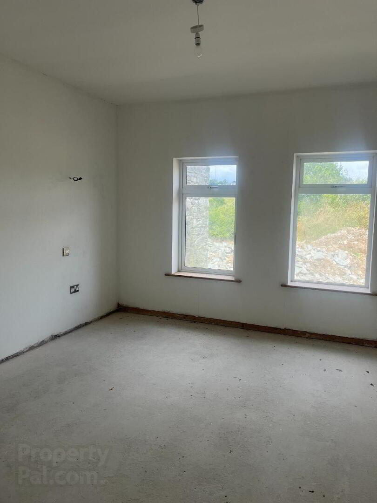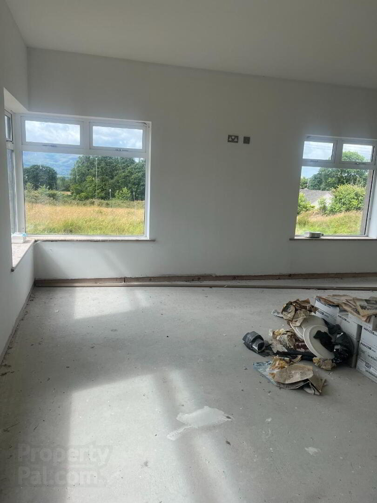Tiernaboul
Killarney, V93X3R2
4 Bed Split-level Bungalow
Sale agreed
4 Bedrooms
4 Bathrooms
2 Receptions
Property Overview
Status
Sale Agreed
Style
Split-level Bungalow
Bedrooms
4
Bathrooms
4
Receptions
2
Property Features
Size
255.2 sq m (2,747.1 sq ft)
Tenure
Freehold
Energy Rating

Heating
Ground Source Heat Pump
Property Financials
Price
Last listed at Offers Over €480,000
Property Engagement
Views Last 7 Days
7
Views Last 30 Days
41
Views All Time
625
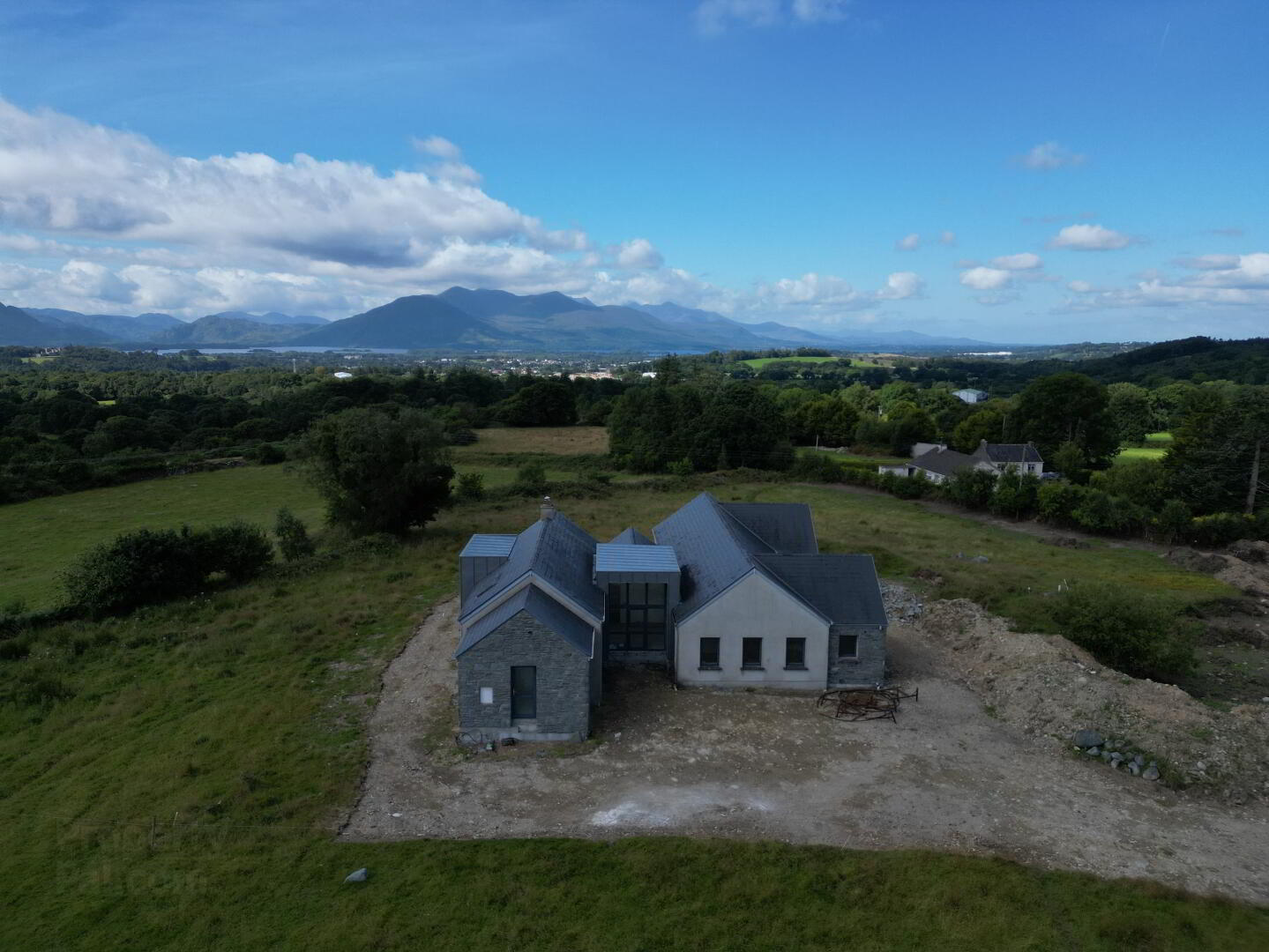
Additional Information
- Large site - 0.49 hectares / 1.21 acres
- Stunning lake and mountain views
- Only 3.5km to Killarney town
- 255.21 sqm
- Raised internal ceilings
- Spacious layout with large windows
- Private driveway and secluded setting
- ESB fully functional and connected
- Group water scheme
- Concrete septic tank installed
- All internal walls insulated
- Outdoor light cabling
- Gas connection for hob and fireplace
Four bedroom detached split level bungalow with stunning lake and mountain views.
This property is located only 3.5 km from Killarney town and sits on a large 1.2 acre site..
The property is was built in 2012 and is 90% complete. Any potential purchaser will have to finish off the house with remaining works to include doors, skirting architraves, flooring, tiling, sanitary ware and kitchen.
Accommodation
Utility - 4.5m x 3.2m
Kitchen - 5m x 3.65m
Living / Dining Room - 5m x 3.6m
Sitting Room - 5m x 4.75m
Bathroom - 3.5m x 3m
Bedroom 1 - 6.6m x 5.1m
Ensuite - 2.5m x 4m
Bedroom 2 - 4.4m x 4m
Bedroom 3 - 4.4m x 4m
Bedroom 4 - 4.25m x 5m
Ensuite - 2.5m x 4m
Study - 2.3m x 3.5m
Garage - 35sqm
Directions
V93X3R2

