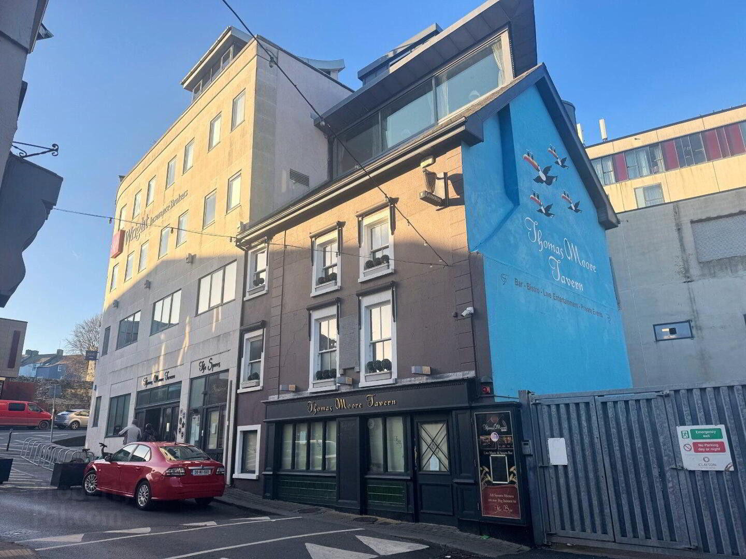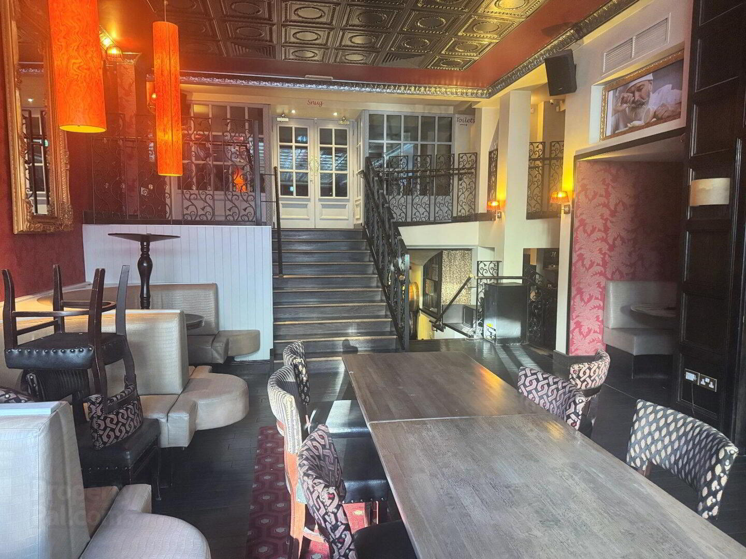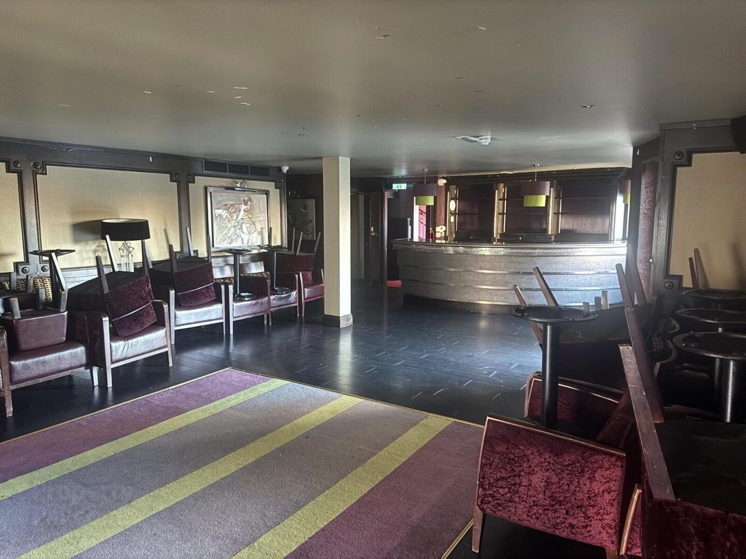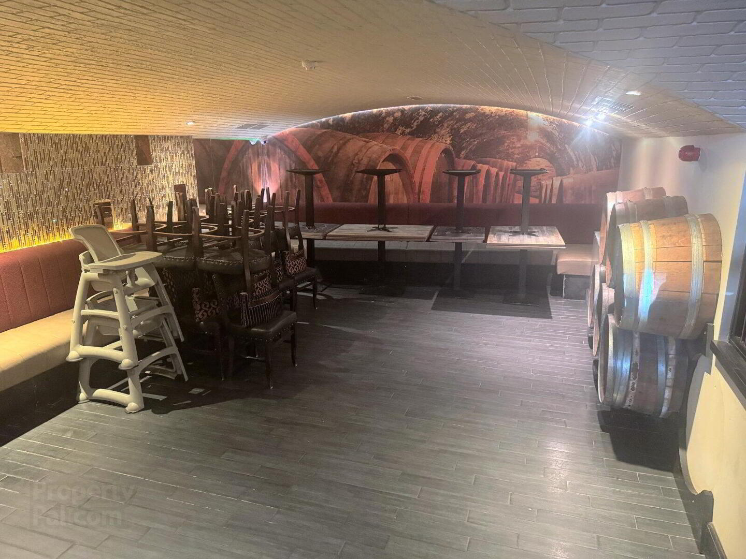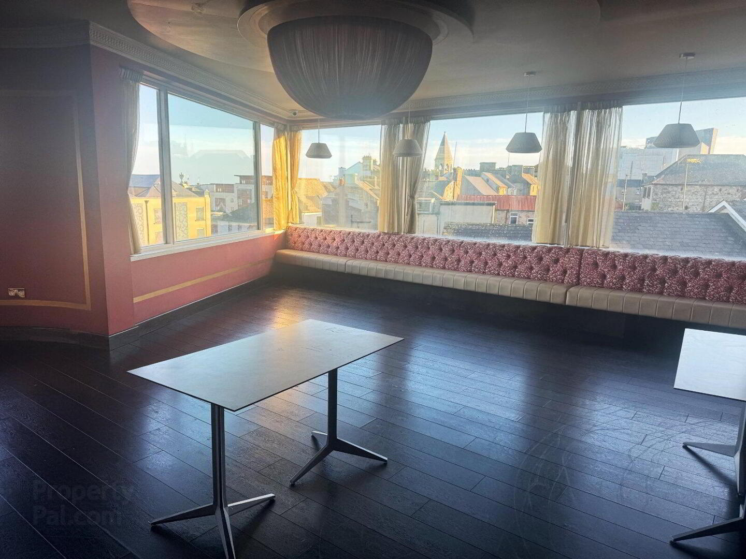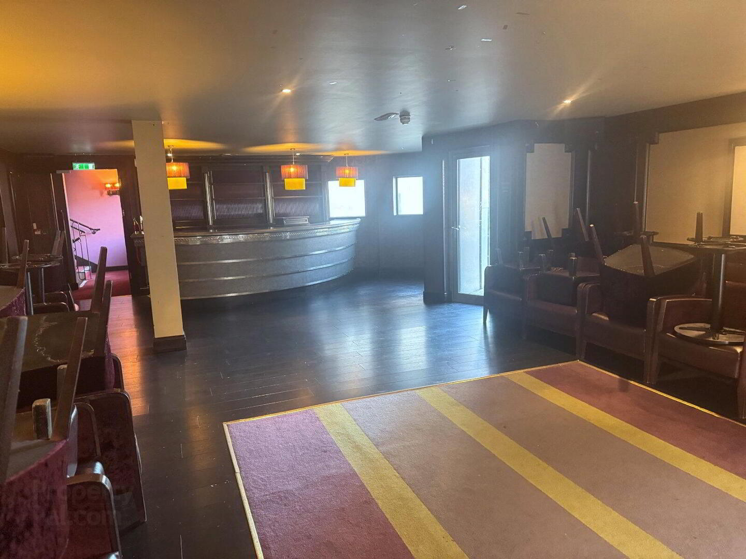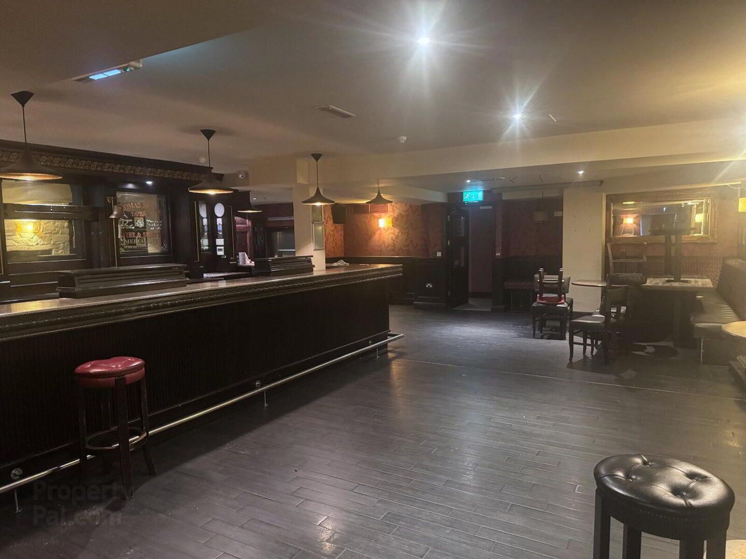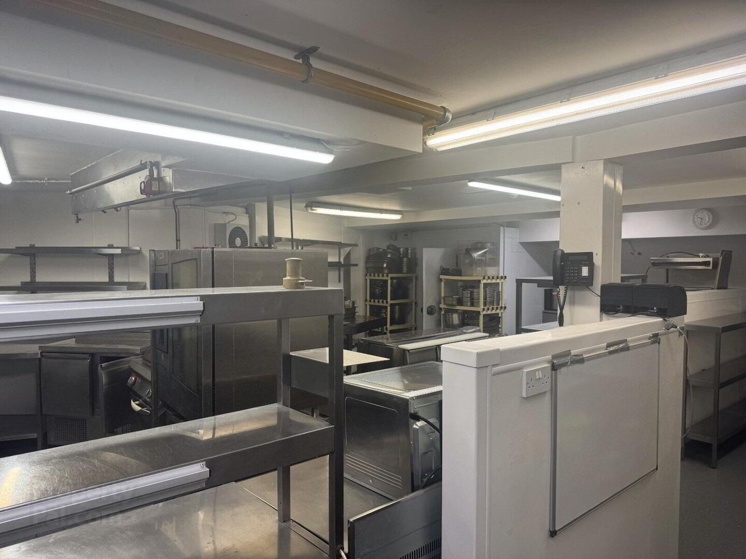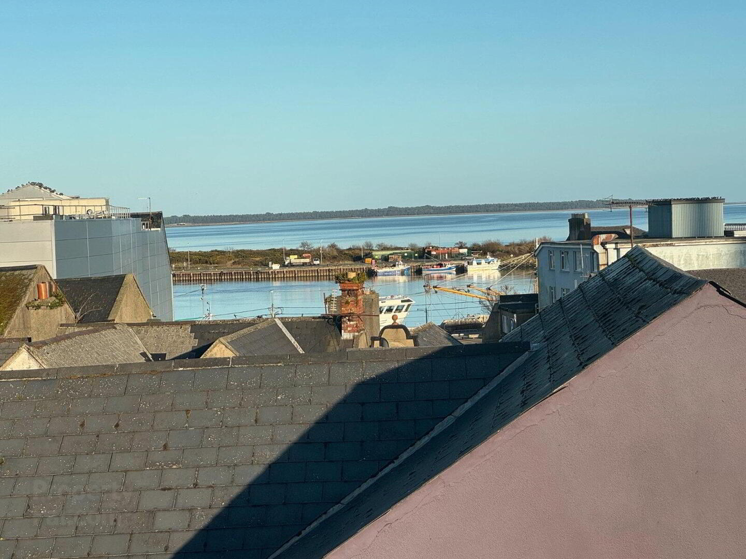Thomas Moore Tavern,
Cornmarket, Wexford Town, Y35Y9VX
Residential Land
POA
Property Overview
Status
For Sale
Land Type
Residential Land
Property Features
Size
636 sq m (6,846 sq ft)
Energy Rating

Property Financials
Price
POA
Property Engagement
Views Last 7 Days
21
Views Last 30 Days
114
Views All Time
433
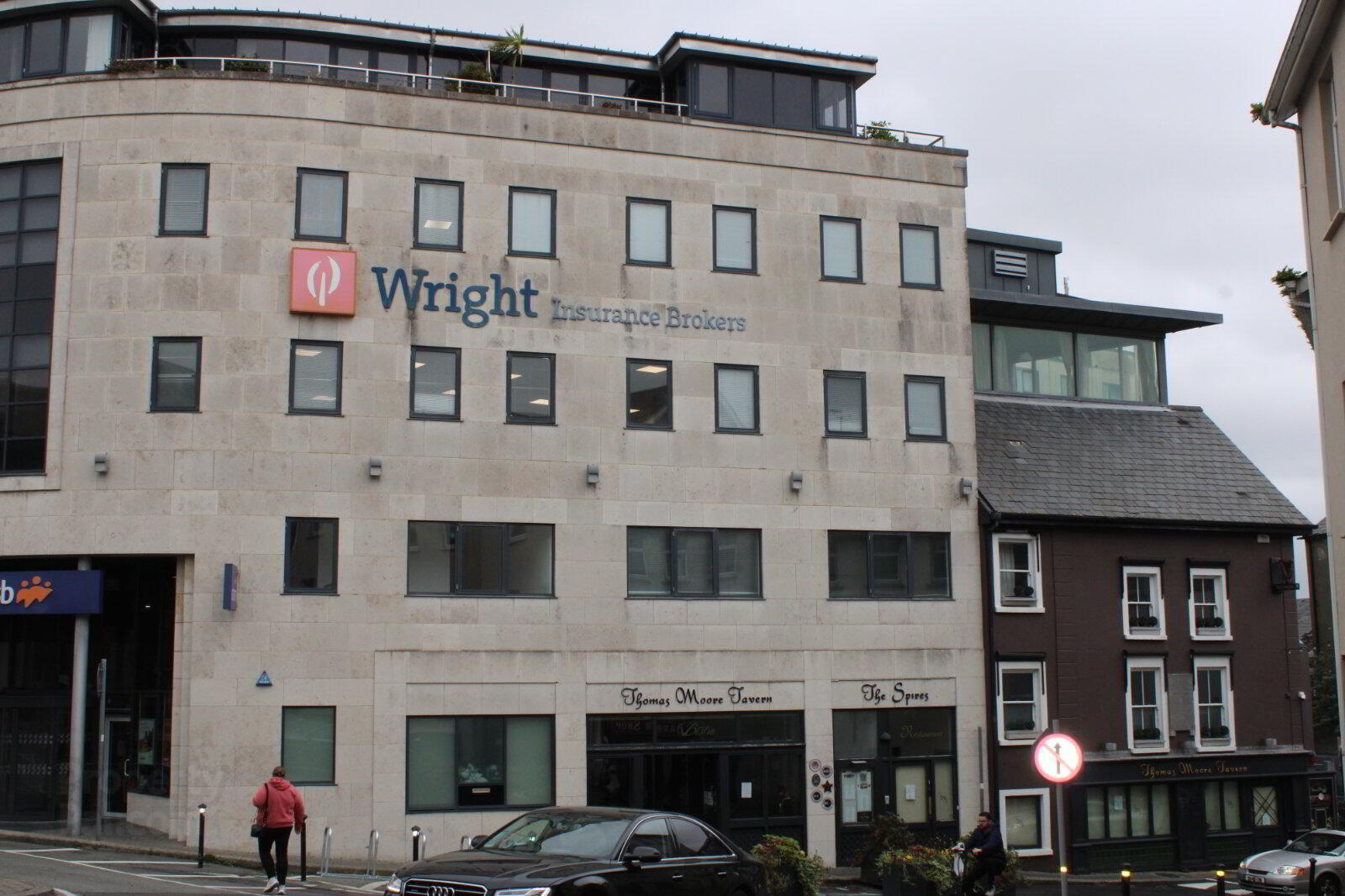 UNIQUE TOWN CENTRE LANDMARK BUILDING – C.7,000 SQ. FT.
UNIQUE TOWN CENTRE LANDMARK BUILDING – C.7,000 SQ. FT. WITH FULL PLANNING PERMISSION FOR 9-BEDROOM ACCOMMODATION
THOMAS MOORE TAVERN – PUB RESTAURANT COMPLEX
CENTRAL HISTORIC SITE – ADJACENT THE BULL RING
Great opportunity to acquire a magnificent premises with clear and obvious potential to expand on and enhance the already established food and drinks business. Full planning permission has recently been granted (Ref: 20250117) for the conversion of the upper floors into nine en-suite bedrooms, offering excellent scope to develop a boutique hotel in the heart of Wexford Town.
The property is situated in Cornmarket, a central square adjacent to the Arts Centre, The Library, Clayton Whites Hotel and several substantial commercial premises just at The Bull Ring and North Main Street.
Built and finished to a very high standard, the property boasts a full range of facilities and amenities including Bar and Lounge, Restaurant, Bistro, Piano Bar, "The Spires" rooftop area, first-class Kitchens and Ladies & Gents facilities, all over five levels with lift access.
The pub dates back to the 1700s when it was known as The King's Arms, a gathering place for locals of the time. It has since evolved into a truly beautiful and substantial premises, rich in character and perfectly positioned to capitalise on Wexford’s strong hospitality and tourism markets.
Rooms
Bar/Restaurant:
6.25m x 11.66m.
Plus 4.88m x 4.04m. Timber floor, part timber lined walls, fitted bar counter and fixtures, stone effect fireplace with solid fuel stove, dumb waiter lift.
Disabled WC:
1.23m x 1.98m.
With WHB, tiled floor, part tiled walls and wall mirror.
Bistro Service Area:
4.10m x 1.66m.
Timber floor.
Inner Service Area:
5.41m x 1.60m.
Timber floor, fitted wall shelving and cabinets, door to rear yard area.
Bistro:
6.63m x 4.92m.
Timber floor, Double door Street access, fitted wall seating and feature alcove.
Main Entrance Hall:
5.22m x 1.91m.
Plus 22.09m x 1.01m. Tiled floor, Street access, lift.
Gallery:
7.06m x 1.42m.
Plus 2.29m x 1.57m. Timber floor, overlooks Bistro.
Restaurant:
6.86m x 6.02m.
Cellar Bistro:
4.72m x 7.16m.
Timber floor, feature eaved ceiling.
UPPER LEVEL:
Lounge Hall Area:
5.10m x 2.89m.
Overlooks Bistro, timber floor, lift.
Washroom Lobby:
2.54m x 1.14m.
Tiled floor.
Gents Room:
5.32m x 3.12m.
Tiled floor, includes wash area with 3 WHB's and 4 urinals, 3 Sep. WC's, part tiled walls, wall mirror.
Ladies Room:
7.70m x 2.91m.
Tiled floor, includes wash area with 5 WHB's, 5 Sep WC's, part tiled walls, wall mirror.
Office:
3.35m x 3.35m.
Fitted wall shelving.
Wine Store:
2.84m x 1.75m.
Fitted wine racks.
FIRST FLOOR:
Piano Bar:
6.50m x 10.82m.
Timber floor, fitted counter unit with fixtures, part timber lined walls, Balcony off same.
Service Area:
1.93m x 1.48m.
Dumb waiter, WHB.
SECOND FLOOR:
Kitchen:
9.29m x 9.29m.
Dumb waiter, lift access, emergency exit.
THIRD FLOOR:
Spires Restaurant:
7.72m x 7.77m.
Timber floor, mainly glazed walls, fitted wall seating, lift , emergency exit and dumb waiter access, service area fitted out.
BASEMENT:
Includes Staff Locker Room, Laundry Room, Staff Shower Room with WC & WHB, Cold Storage and Control Rooms.
GENERAL:
Circulation areas are not included in the above description, all of which are well fitted and presented as is all of the accommodation set out above with high quality fit out, fixtures and fittings.

