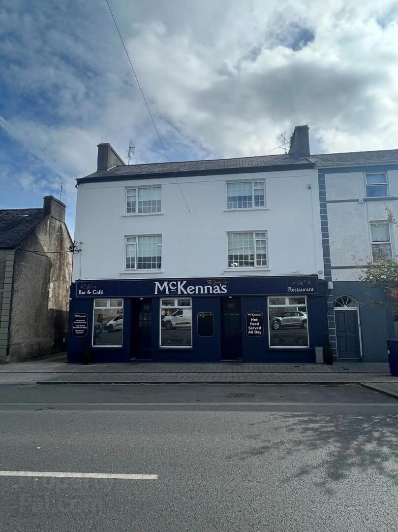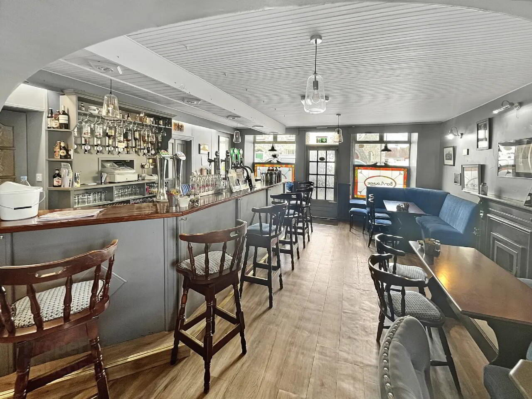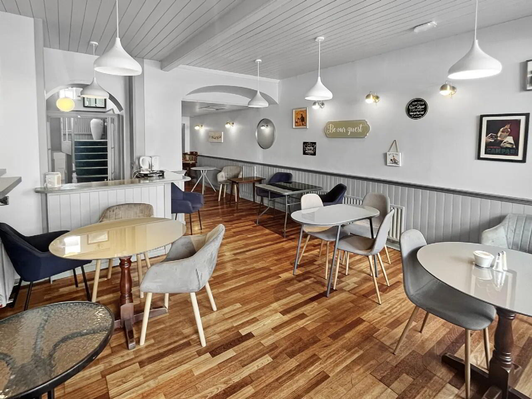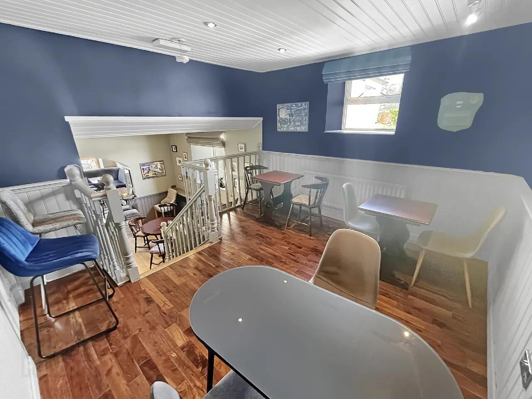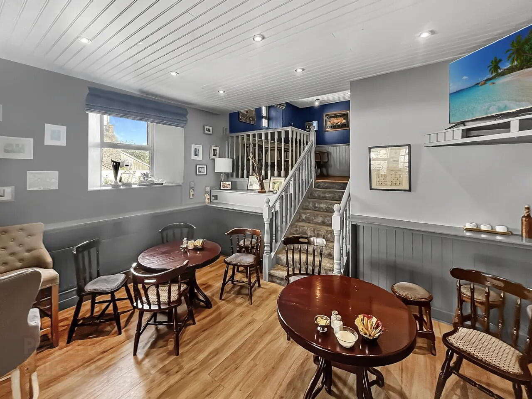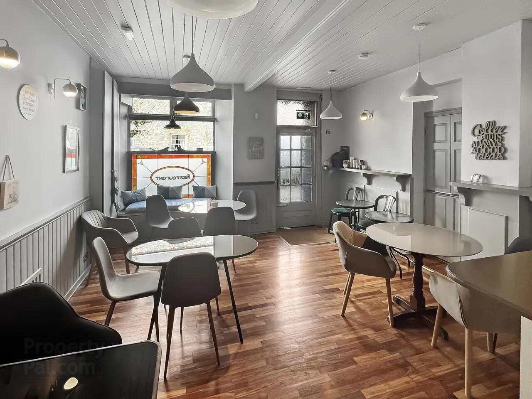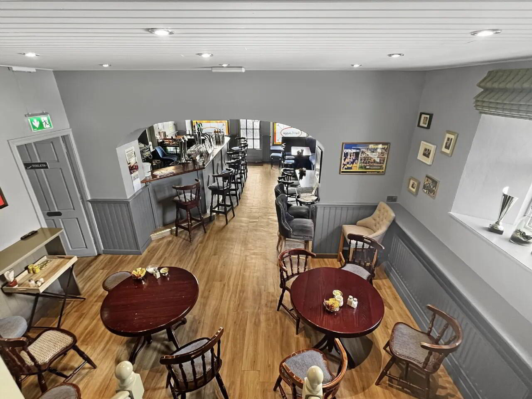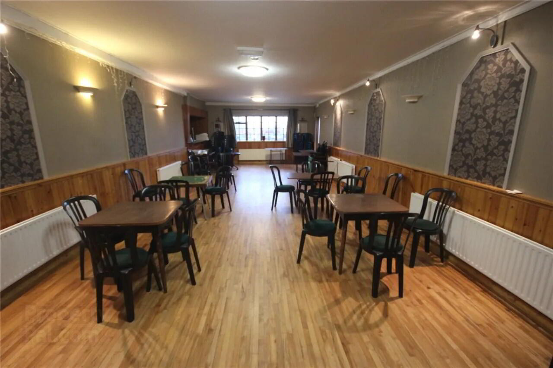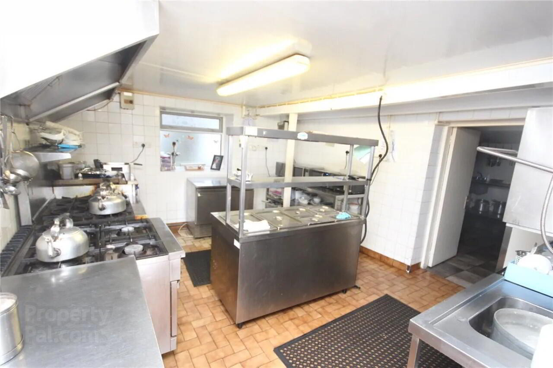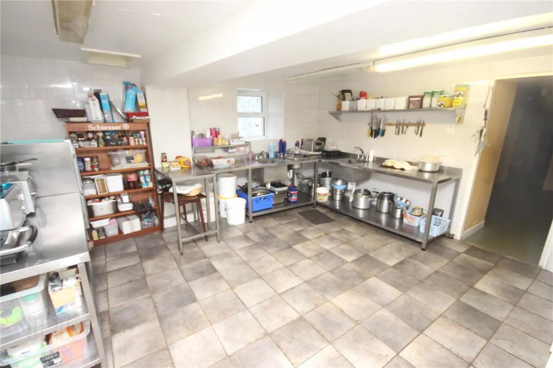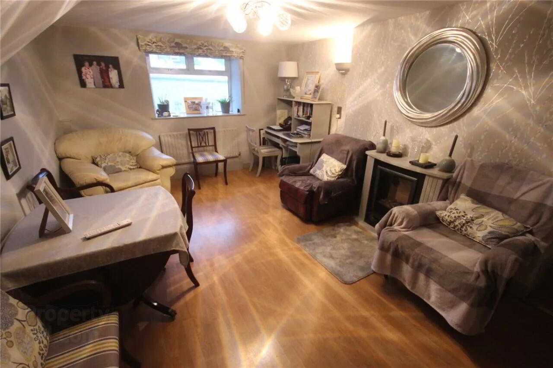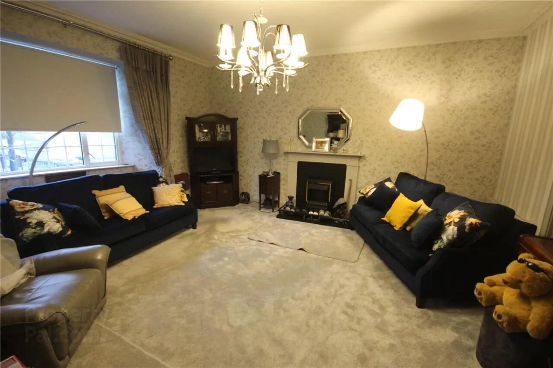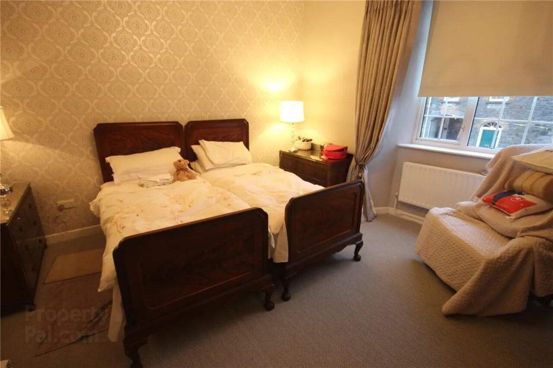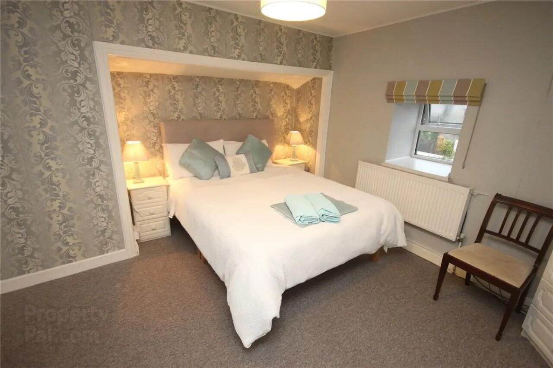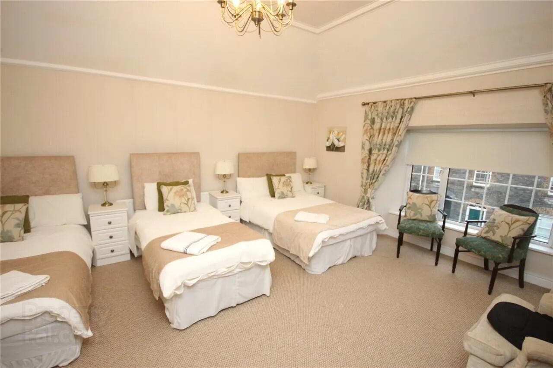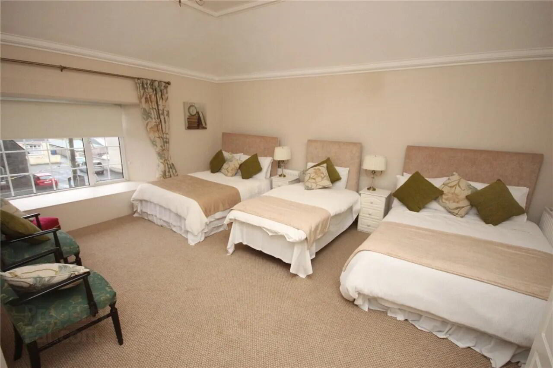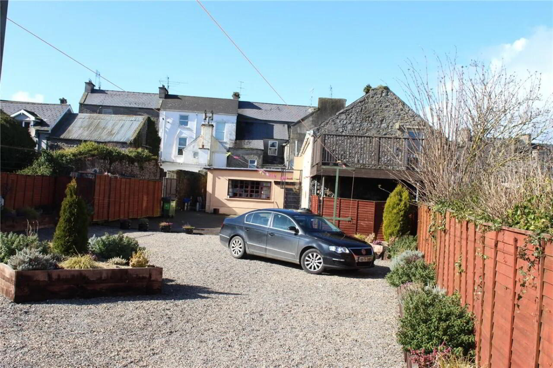McKenna's,
Main St, Borrisokane, E45PW26
Miscellaneous (623 sq m)
Offers Over €520,000
Property Overview
Status
For Sale
Style
Miscellaneous
Property Features
Size
623 sq m (6,705.9 sq ft)
Energy Rating

Property Financials
Price
Offers Over €520,000
Property Engagement
Views Last 7 Days
21
Views Last 30 Days
71
Views All Time
4,621
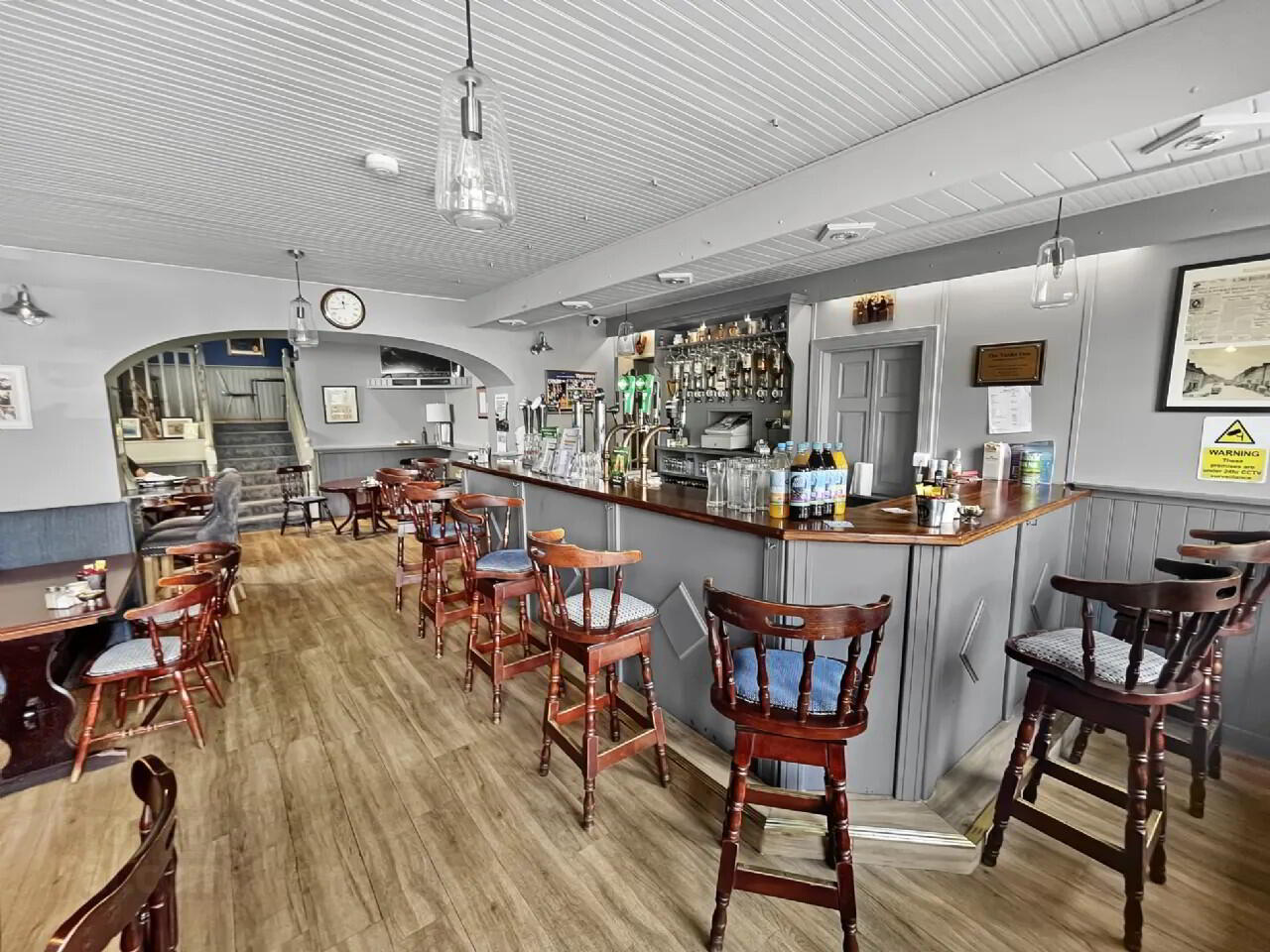
Additional Information
- Mains water, sewerage, electricity, telephone and ofch
Dining Room/Restaurant 5.1m x 4.4m & 5.9m x 2.6m with teak flooring and seating capacity for up to 25 people
Function Room 13.4m x 4.8m with fully licensed bar, counter, maple flooring etc
Commercial Kitchen 4.8m x 3.8m with an extensive range of stainless steel kitchen equipment, tiled floor etc
Food Preparation Area 4.5m x 4.5m with tiled floor
Food Storage Area 3.8m x 3.6m with cold room
Food Storage 2.7m x 2.6m
Store 3.7m x 3.5m
Internal Hall with store room, keg store and Ladies & Gents toilets
Residential
Living Room 4.7m x 3.2m with laminated timber floor
First Floor
Bedroom One 4.0m x 3.7m
Bedroom Two 4.0m x 2.9m
Ensuite 2.3m x 0.75m with electric shower, wc and handbasin
Bedroom Three 5.6m x 4.6m incorporating ensuite, shower, wc and handbasin
Bedroom Four 4.3m x 4.0m
Sitting Room 5.5m x5.3m with open fireplace
Bathroom 4.25m x 2.0m with corner bath, electric shower, wc, handbasin and hot press
Second Floor
Bedroom Five 4.8m x 3.0m with ensuite, wc, handbasin and electric shower
Bedroom Six 4.8m x 4.0m with ensuite, wc, handbasin, electric shower
Third Floor
Bedroom Seven 5.3m x 4.5m with ensuite, electric shower, wc and handbasin
Bedroom Eight 5.5m x 5.3m with ensuite, electric shower, wc and handbasin
Apartment One containing living room.kitchen, one bedroom, ensuite
Apartment Two containing kitchen/living room, two bedrooms, bathroom
BER: C3
BER Number: 800735854
Energy Performance Indicator: 824.42
Nenagh (Irish: Aonach Urmhumhan) is a busy commercial town in Tipperary. In 2011 it had a population of 7,995. The town's historic attractions include Nenagh Castle, the Heritage Centre, and the ruined Franciscan abbey. Nenagh is situated on the R445 Regional Road, which links it to the M7. Bus Éireann offer services 24 hours a day to Dublin and Limerick, with JJ Kavanagh offering direct services to both Dublin and Shannon airports. Nenagh railway station is on the Limerick to Ballybrophy line. It is only 37 km from Thurles, which is on the main Dublin/Cork line.
BER Details
BER Rating: C3
BER No.: 800735854
Energy Performance Indicator: 824.42 kWh/m²/yr

