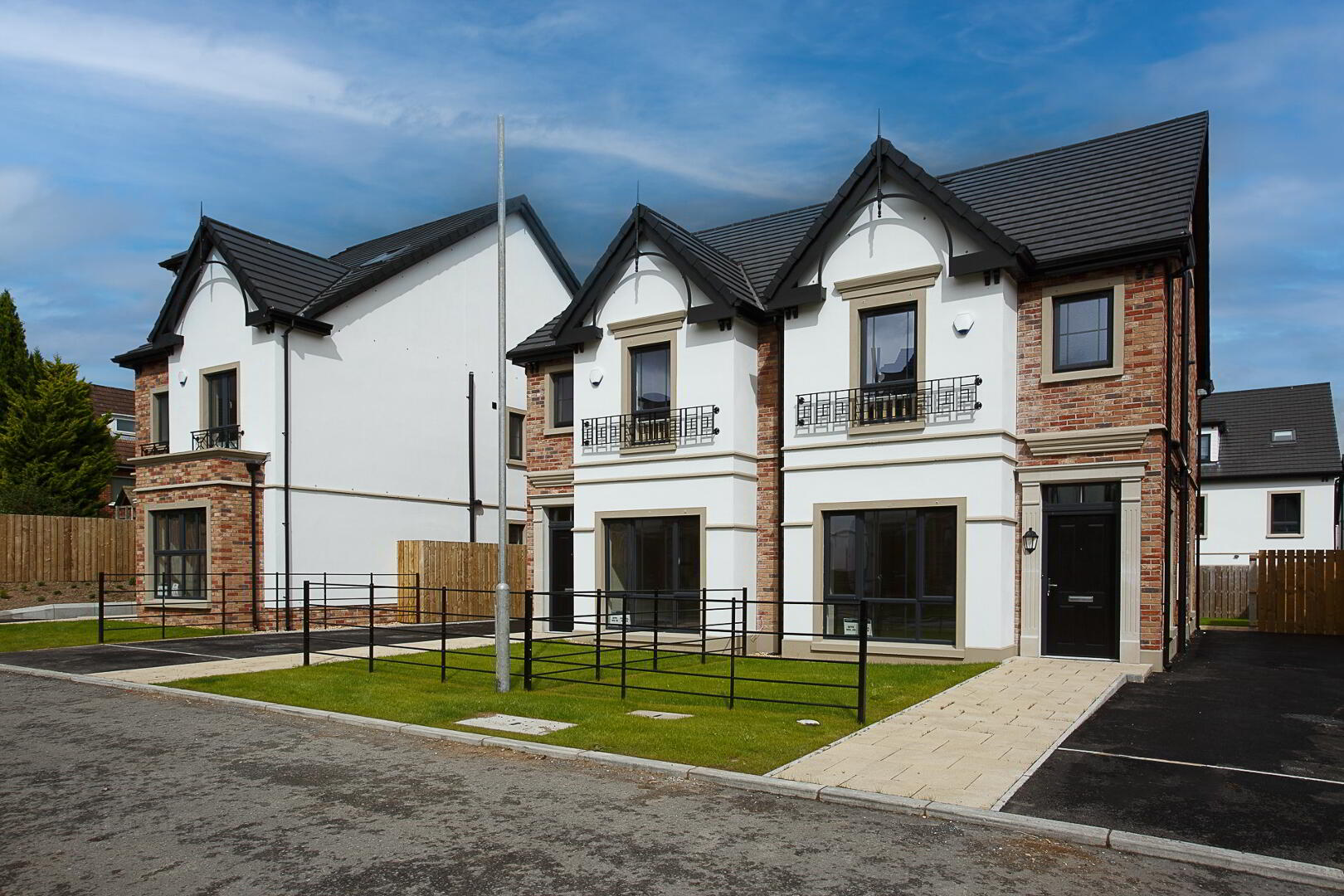The Willow, House Type S, Castlehill Wood,
Belfast
Only Two Willow House Type Remaining
This property forms part of the Castlehill Wood development
Asking price £395,000
4 Bedrooms
1 Reception
Key Information
Price | Asking price £395,000 |
Stamp Duty | |
Tenure | Not Provided |
Typical Mortgage | No results, try changing your mortgage criteria below |
Style | Semi-detached House |
Bedrooms | 4 |
Receptions | 1 |
Heating | Gas |
Status | For sale |
Size | 1,330 sq. feet |
Castlehill Wood Development
| Unit Name | Price | Size | Site Map |
|---|---|---|---|
| Site 19 Castlehill Wood | £395,000 | 1,330 sq. feet | |
| Site 20 Castlehill Wood | Sold | 1,330 sq. feet |
Site 19 Castlehill Wood
Price: £395,000
Size: 1,330 sq. feet
Site 20 Castlehill Wood
Price: Sold
Size: 1,330 sq. feet

Features
- Show Homes Viewing By private Appointment
- Viewing Is By Private Appointment By Contacting Our East Belfast Office On 02890 595555
- SPECIFICATION
- EXTERNAL
- Mixture of red bricks and /or render
- Concrete roof tiles with PVC fascias and soffits
- Lockable uPVC double glazed windows and doors
- Feature light to front door
- Security Alarm
- Gardens turfed and landscaped where required
- Paver patio area to rear
- Timber fencing to rear garden boundaries
- Driveways finished in tarmac
- Outdoor tap (1 per dwelling) and outdoor socket (1 per dwelling) to be provided
- INTERNAL
- All internal walls and ceilings painted throughout
- Painted moulded skirting, architraves, stair handrails and balustrades
- Comprehensive range of electrical sockets, switches, TV and telephone points throughout in flush fitting
- Wired for Satellite point
- Mains supply smoke and heat detectors as standard
- Gas Heating
- Doors throughout are white 4 panel door with chrome ironmongery
- Roof space to be lit where applicable
- KITCHENS & UTILITY ROOMS
- Choice of kitchen worktop, doors, as Kitchen/utility layout permits
- Choice of tile flooring
- LED feature spot lighting to ceilings
- BATHROOMS, ENSUITES & WC's
- Choice of contemporary white sanitary ware with chrome fittings to main bathroom and ensuites
- Ceramic tile floors
- LED feature spot lighting to ceilings
- FLOOR COVERINGS & TILES
- Choice of ceramic floor tiling to hallway, cloakroom, kitchen/dining, and utility room
- Carpets to stairs, landing and bedrooms
- Lounge excellent choice of flooring
- IMAGES
- Please note that images shown are of the show house with 'Virtual Furniture'
Set alongside towering oaks and cedars that form the parameter of the historic Stormont Estate, Castlehill Wood offers a range of exclusive family homes in one of Belfast's most desirable locations.
Providing a sanctuary of peace and quiet, more akin to a development in a rural County Down village, Castlehill Wood is accessed from the mature and leafy Castlehill Road just ten minutes drive from Belfast City Centre.
This unique development offers owners the opportunity to live within a few minutes walk of the stunning Stormont Estate amongst some of the province's leading primary and post-primary schools.
East Belfast offers a plethora of coffee shops, boutiques and some of Belfast's most exclusive restaurants and bars in the vibrant communities of Ballyhackamore and Belmont, both of which have experienced a stunning renaissance throughout the last decade.
Hopping on the newly installed Belfast rapid transport system provides access further afield to Belfast City Centre, Belfast City Airport, and Titanic Quarter while the renowned coastal town of Holywood is also easily accessed by car or public transport.
Ground Floor
- LOUNGE:
- 4.65m x 3.61m (15' 3" x 11' 10")
(max)
- KITCHEN / DINING AREA:
- 5.16m x 3.45m (16' 11" x 11' 4")
- UTILITY ROOM:
- 1.55m x 0.94m (5' 1" x 3' 1")
- WC:
First Floor
- BEDROOM (1):
- 4.65m x 3.58m (15' 3" x 11' 9")
(max)
- ENSUITE:
- BEDROOM (2):
- 3.45m x 2.54m (11' 4" x 8' 4")
(max) - BEDROOM (3):
- 3.1m x 2.18m (10' 2" x 7' 2")
- BATHROOM:
- 2.41m x 1.65m (7' 11" x 5' 5")
(max)
Second Floor
- BEDROOM (4):
- 5.11m x 2.97m (16' 9" x 9' 9")
(max)
- ENSUITE:

Click here to view the 3D tour
